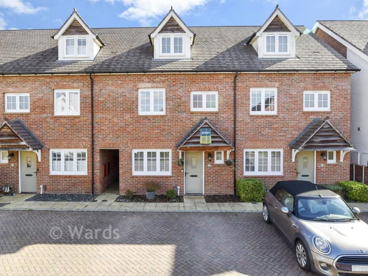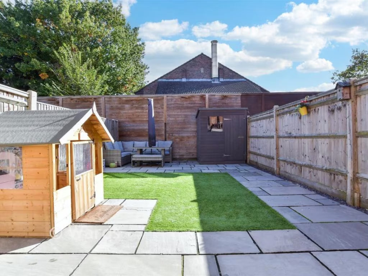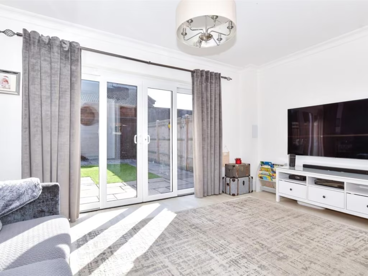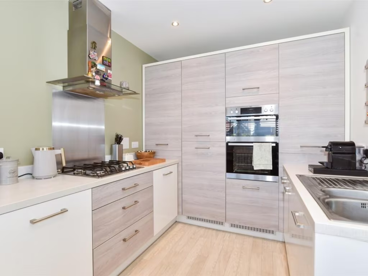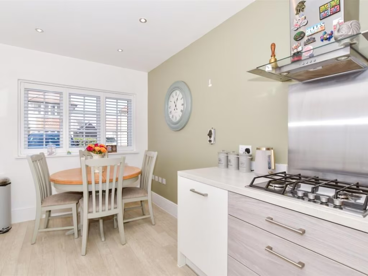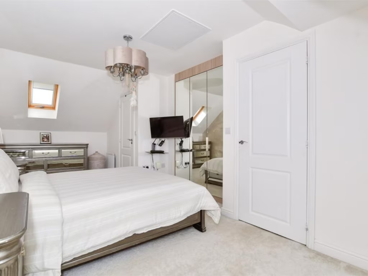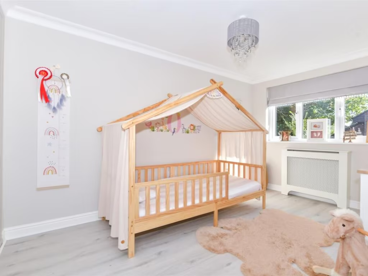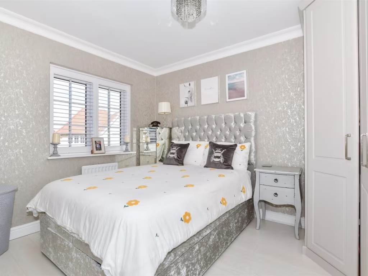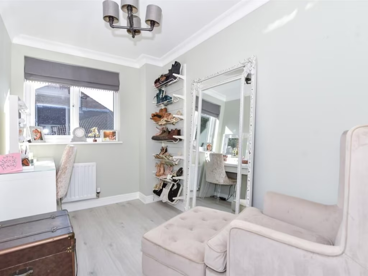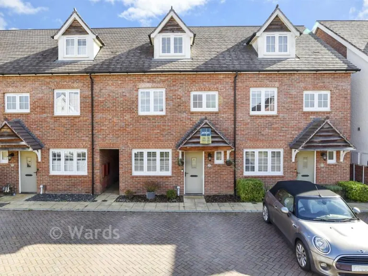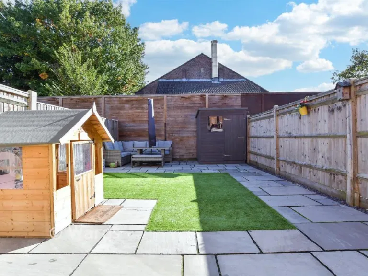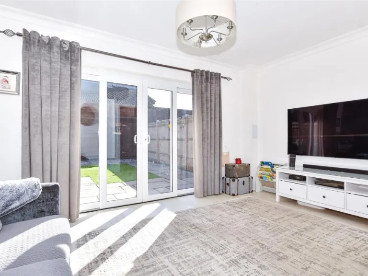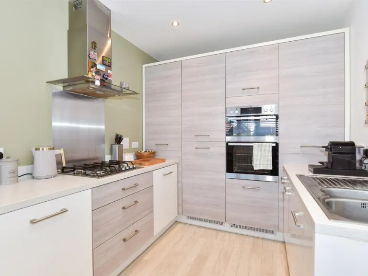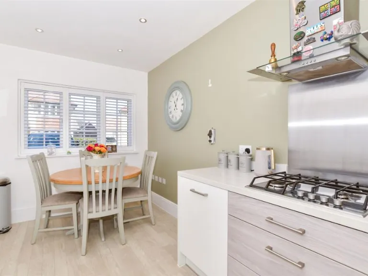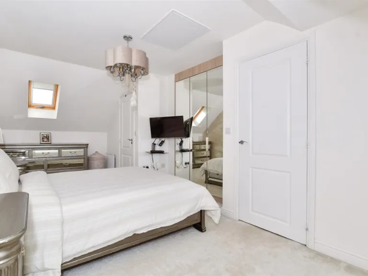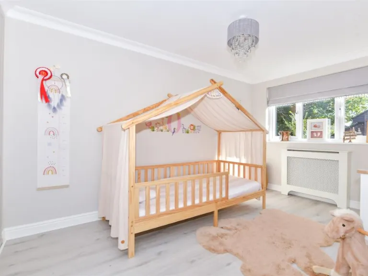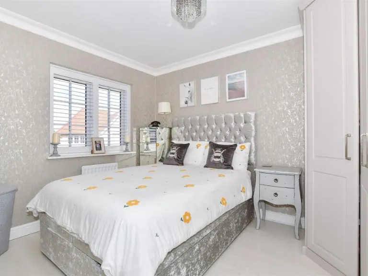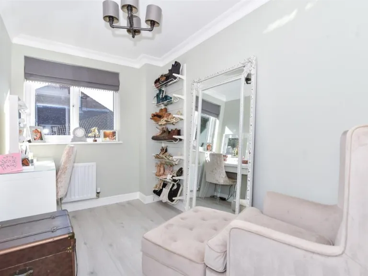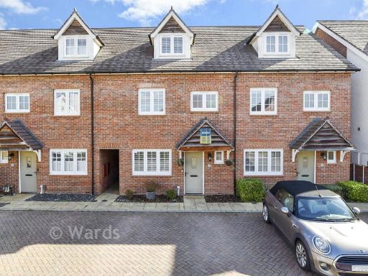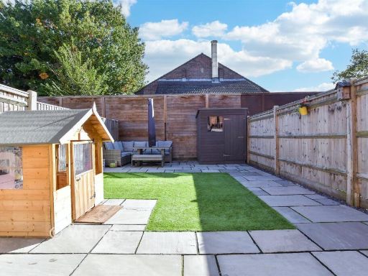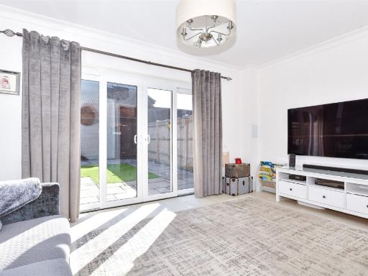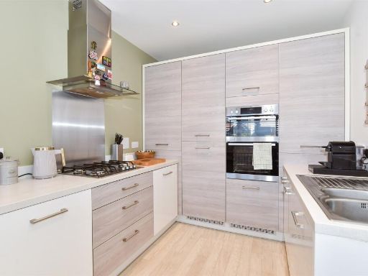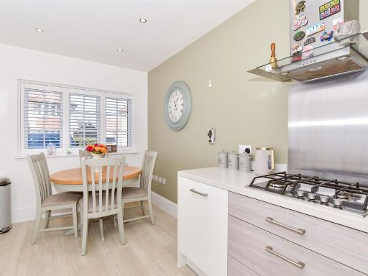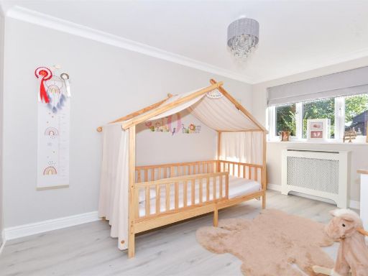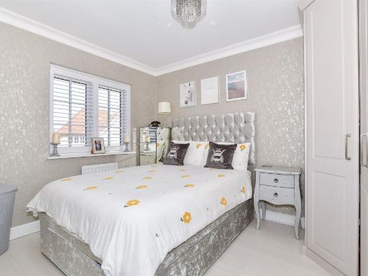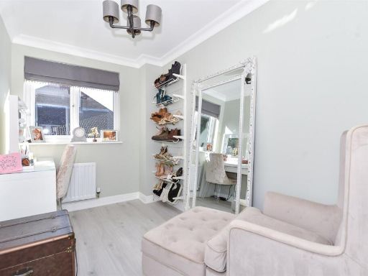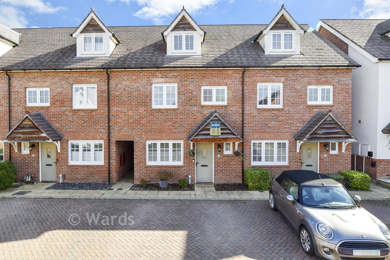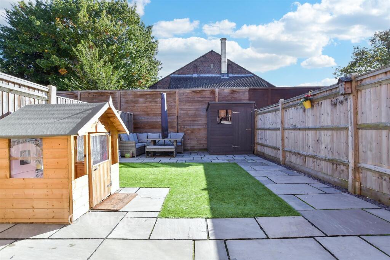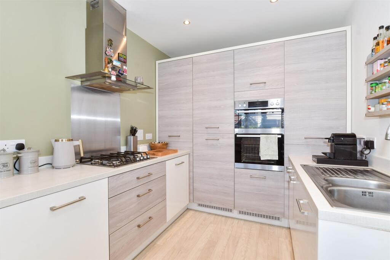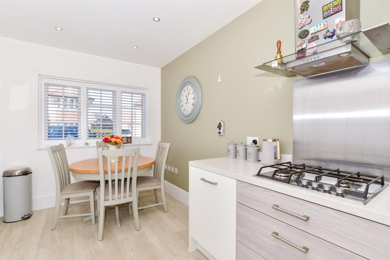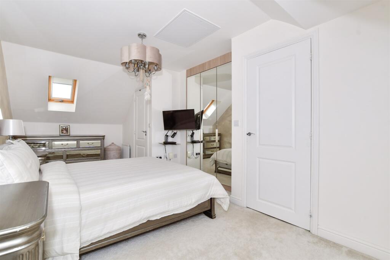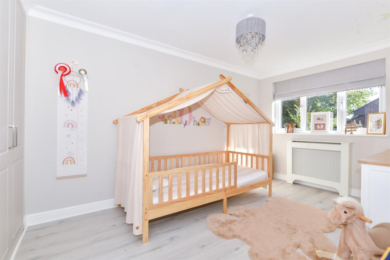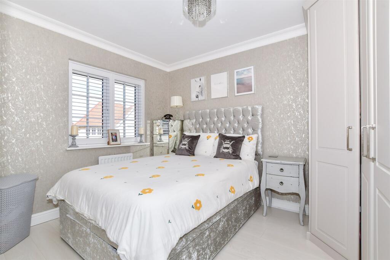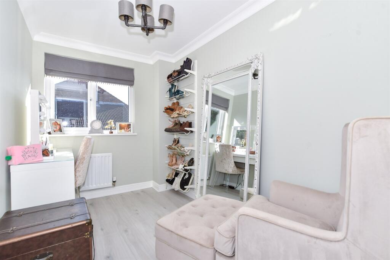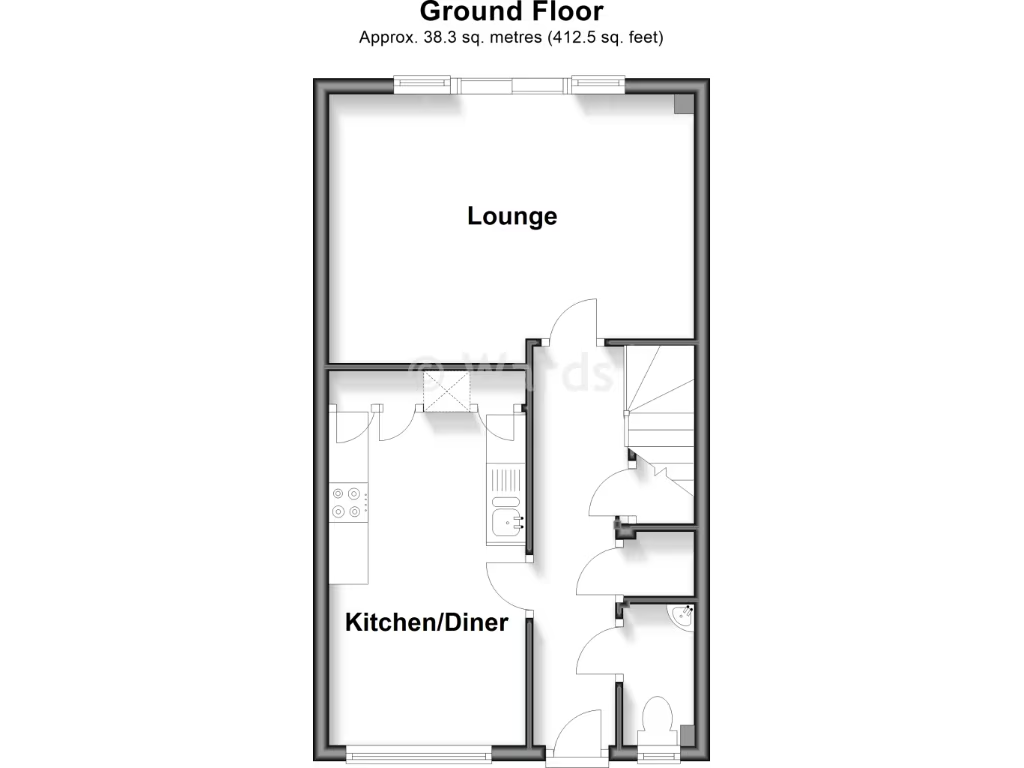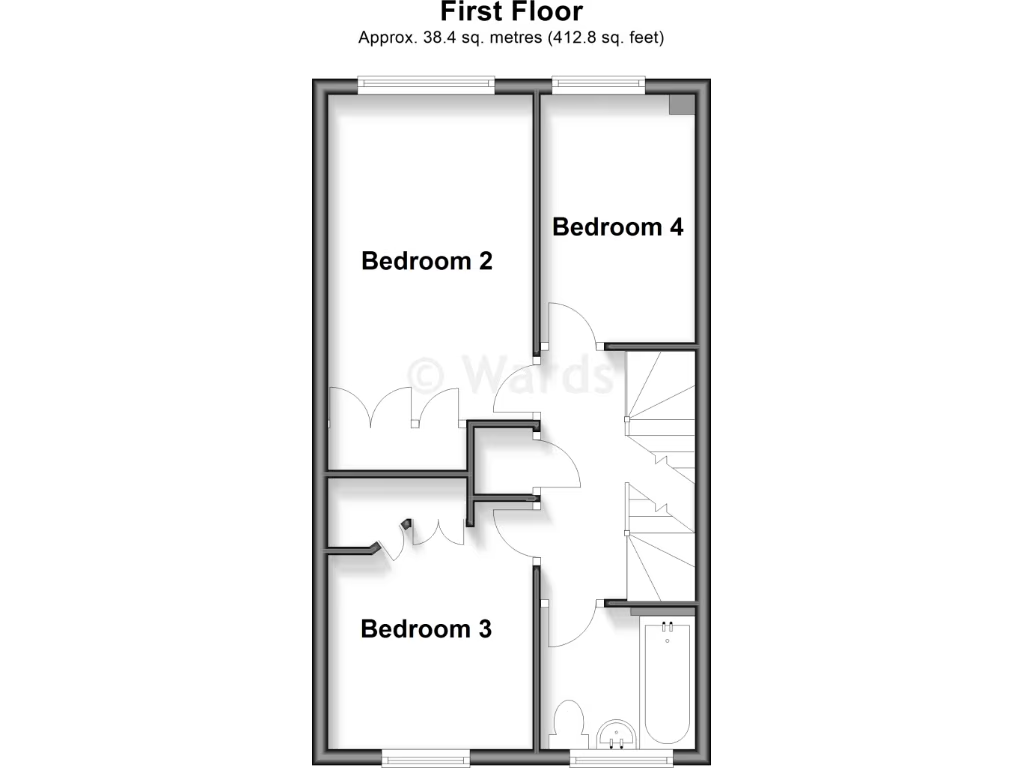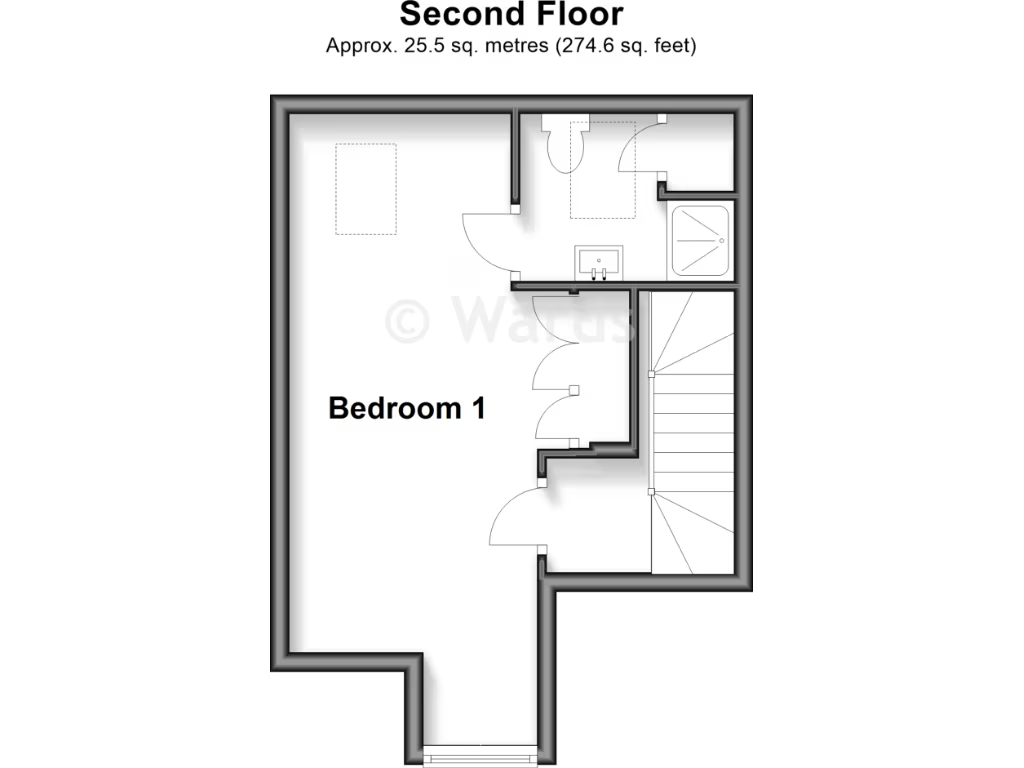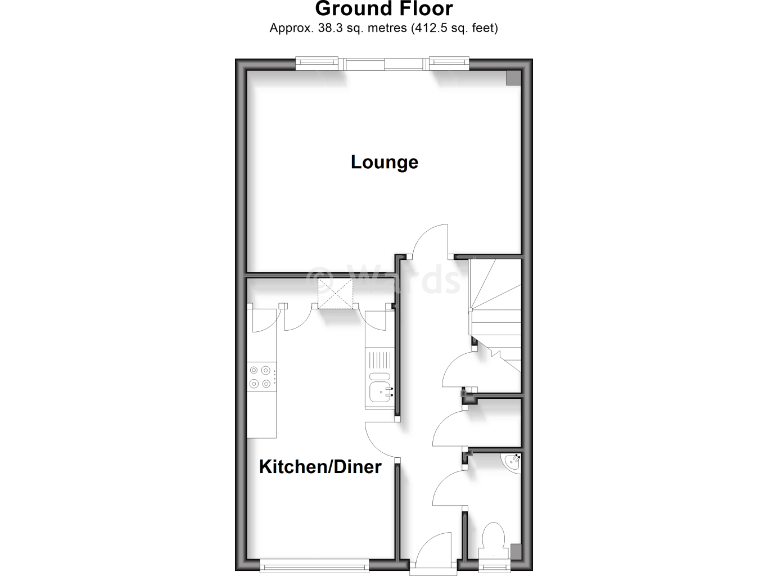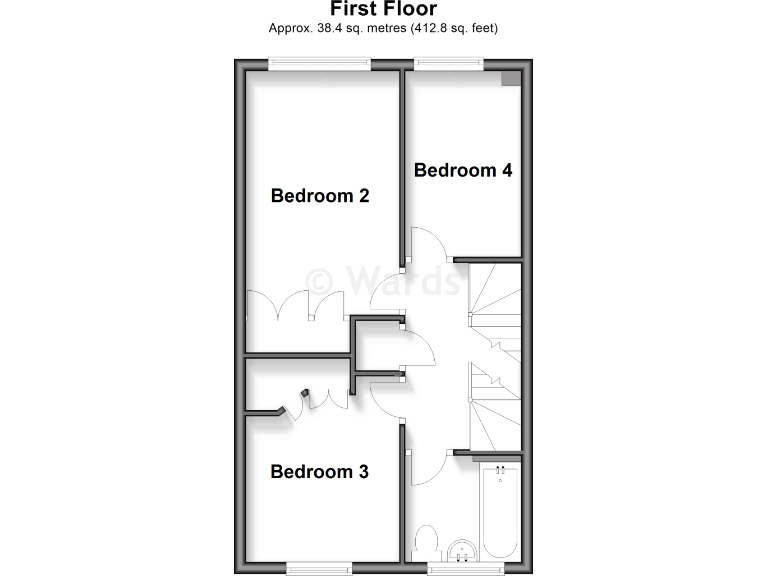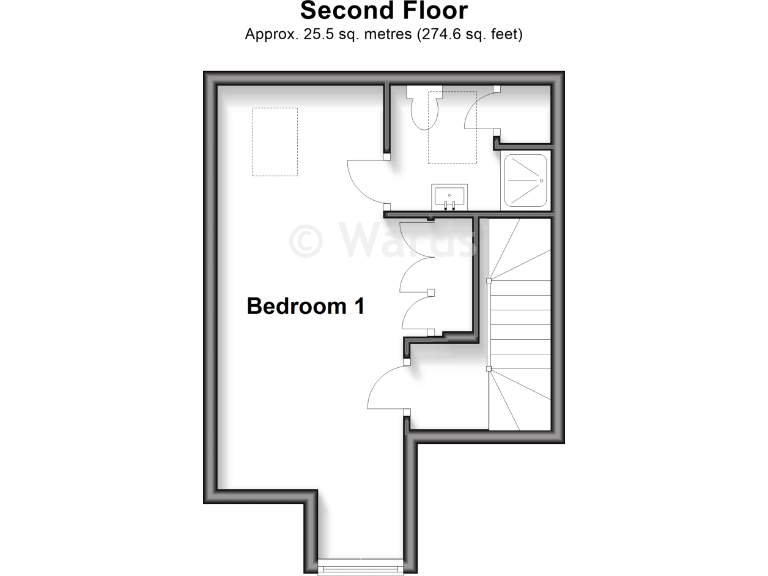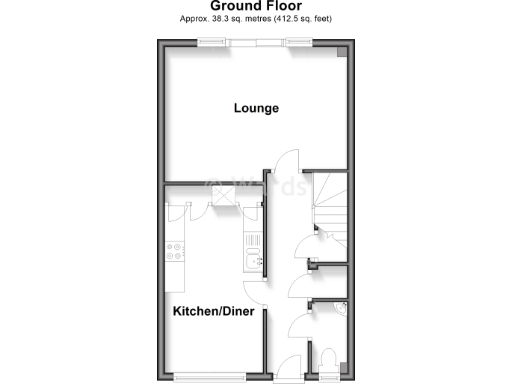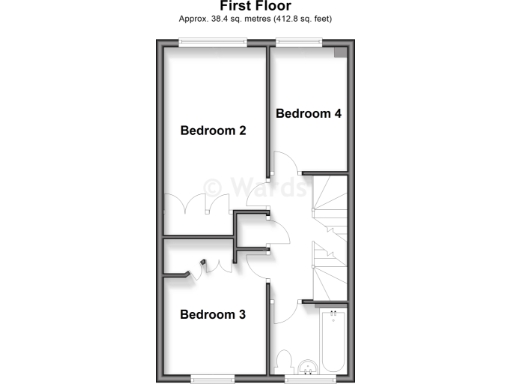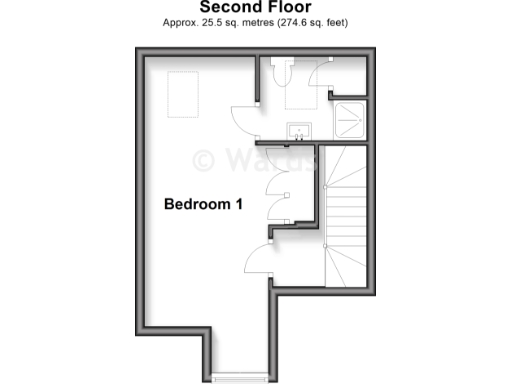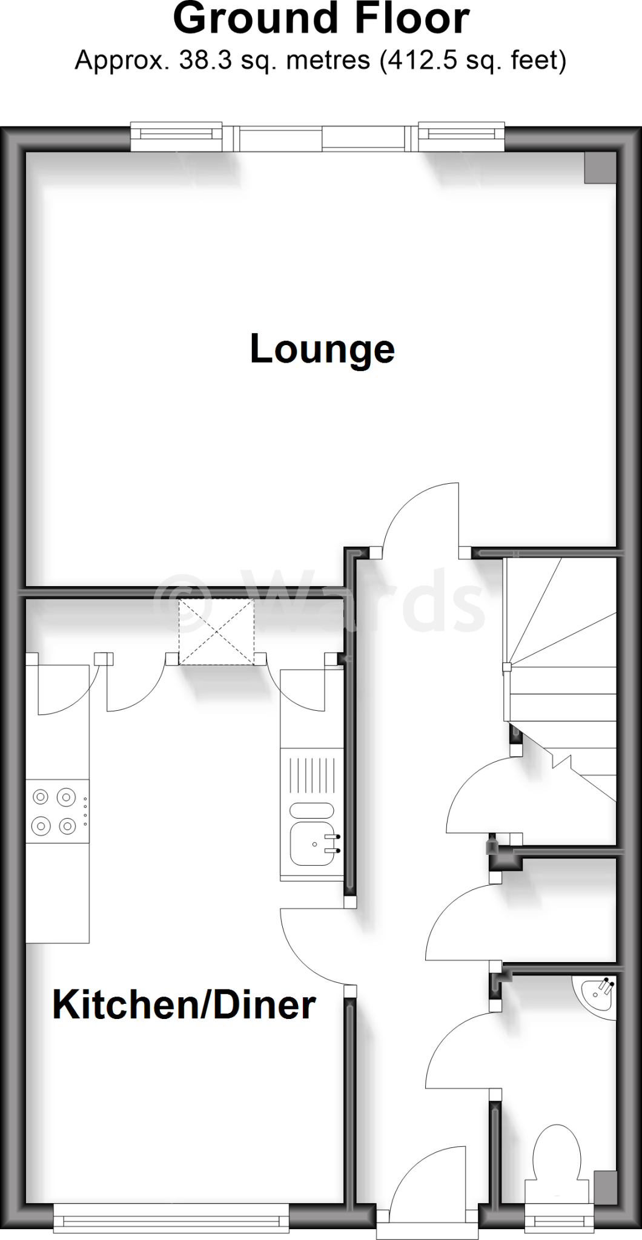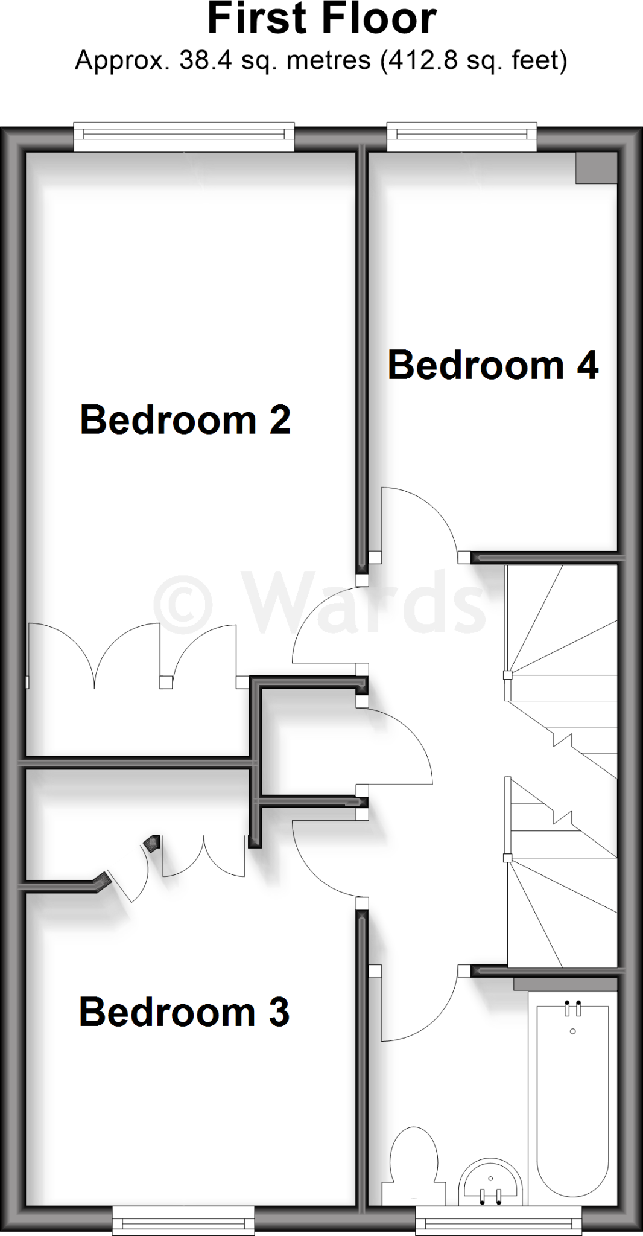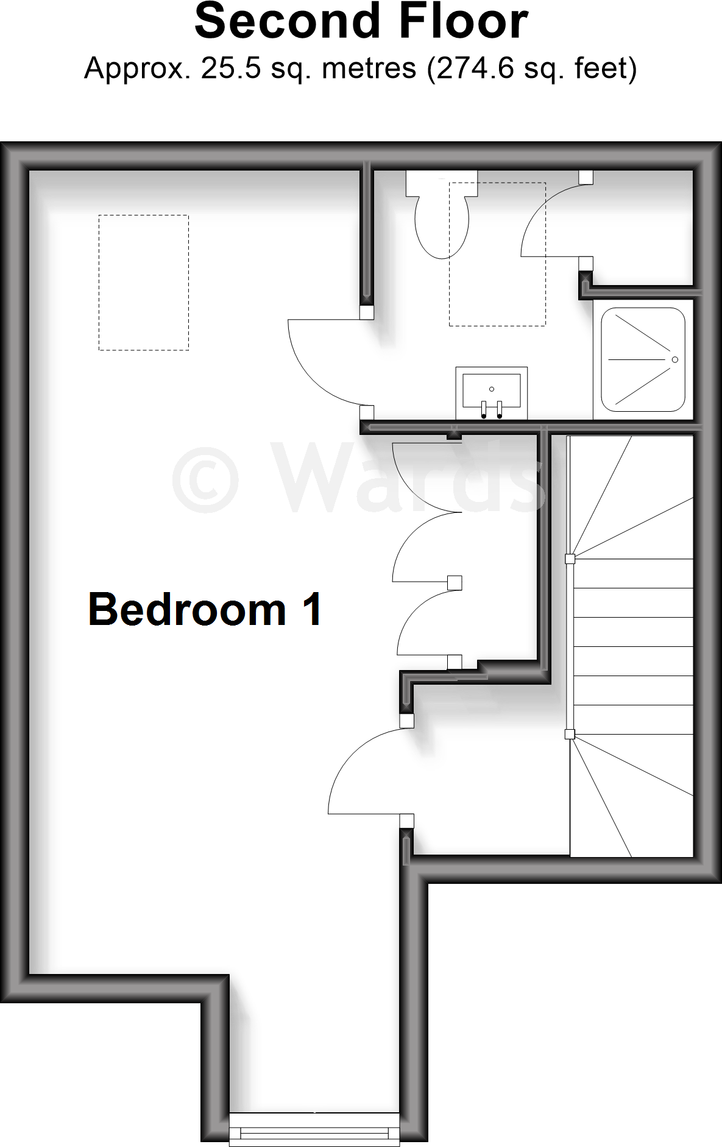Summary - Sephton Close, Aylesford, Kent ME20 7GY
4 bed 2 bath Town House
Comfortable family layout with two parking spaces and private gardens.
Four bedrooms with en-suite and family bathroom
Fitted wardrobes in bedrooms 1, 2 and 3 for storage
Compact total area around 623 sq ft, cosy room proportions
Two allocated off-street parking spaces included
Manageable front and rear gardens, low maintenance landscaping
Freehold mid-terrace with gas central heating and boiler
High local crime rate and very deprived area classification
Excellent transport links and several highly rated schools nearby
This mid-terrace four-bedroom home is presented in good order across three floors, offering practical family living close to schools and transport links. The layout includes a kitchen/diner, lounge, cloakroom, utility cupboard, family bathroom and an en-suite to the main bedroom, plus fitted wardrobes in three bedrooms for added storage. Outside there are manageable front and rear gardens and two allocated off-street parking spaces.
The house is compact at around 623 sq ft, so rooms are cosy rather than expansive; the room sizes reflect a comfortable but efficient footprint for a growing family. The property is freehold with gas central heating via a boiler and radiators, and average thermal performance in the walls. Fast broadband and excellent mobile signal support home working and connectivity.
Buyers should note material local factors: the area records high crime levels and is classed as very deprived, which may affect insurance, resale and personal safety perceptions. Commuting is straightforward by road and rail, and there are several well-rated schools nearby including an Outstanding secondary option, which will appeal to families. Interested parties must verify all particulars, measurements and services independently.
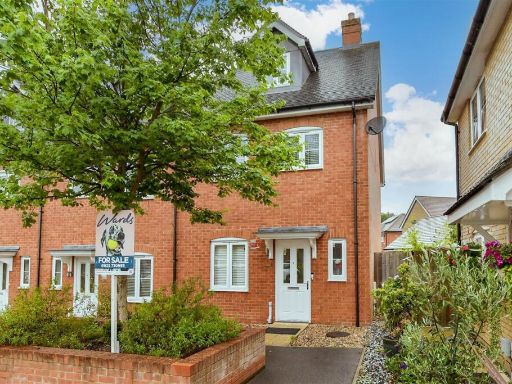 4 bedroom town house for sale in Colyn Drive, Maidstone, Kent, ME15 — £400,000 • 4 bed • 3 bath • 883 ft²
4 bedroom town house for sale in Colyn Drive, Maidstone, Kent, ME15 — £400,000 • 4 bed • 3 bath • 883 ft²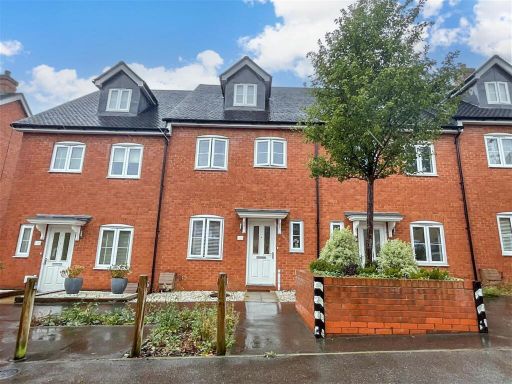 4 bedroom town house for sale in Colyn Drive, Maidstone, Kent, ME15 — £385,000 • 4 bed • 1 bath • 862 ft²
4 bedroom town house for sale in Colyn Drive, Maidstone, Kent, ME15 — £385,000 • 4 bed • 1 bath • 862 ft²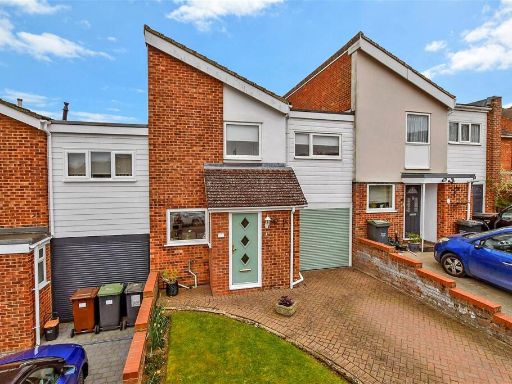 4 bedroom terraced house for sale in Wordsworth Way, Larkfield, Aylesford, Kent, ME20 — £400,000 • 4 bed • 1 bath • 826 ft²
4 bedroom terraced house for sale in Wordsworth Way, Larkfield, Aylesford, Kent, ME20 — £400,000 • 4 bed • 1 bath • 826 ft²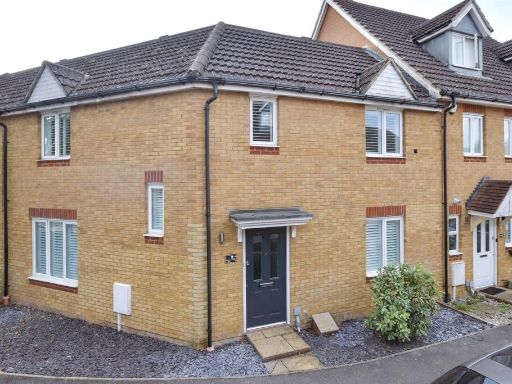 4 bedroom terraced house for sale in Furfield Chase, Boughton Monchelsea, Maidstone, Kent, ME17 — £400,000 • 4 bed • 2 bath • 1163 ft²
4 bedroom terraced house for sale in Furfield Chase, Boughton Monchelsea, Maidstone, Kent, ME17 — £400,000 • 4 bed • 2 bath • 1163 ft²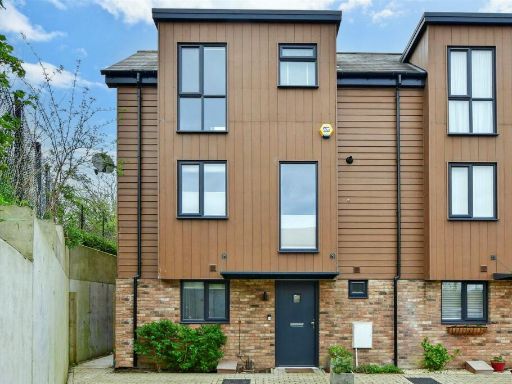 4 bedroom end of terrace house for sale in Romney Road, Allington, Maidstone, Kent, ME16 — £450,000 • 4 bed • 2 bath • 934 ft²
4 bedroom end of terrace house for sale in Romney Road, Allington, Maidstone, Kent, ME16 — £450,000 • 4 bed • 2 bath • 934 ft²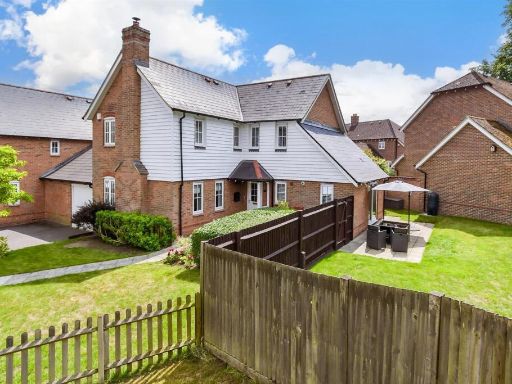 4 bedroom link detached house for sale in Vigor Close, East Malling, Kent, ME19 — £675,000 • 4 bed • 3 bath • 1680 ft²
4 bedroom link detached house for sale in Vigor Close, East Malling, Kent, ME19 — £675,000 • 4 bed • 3 bath • 1680 ft²