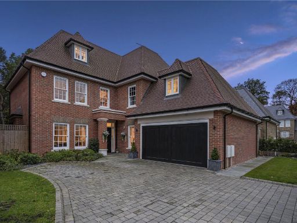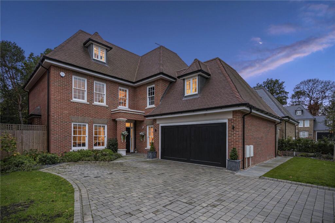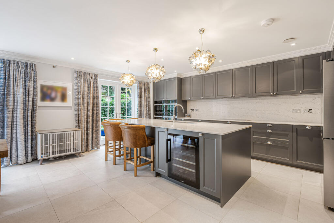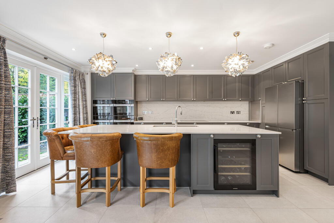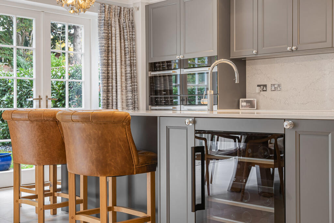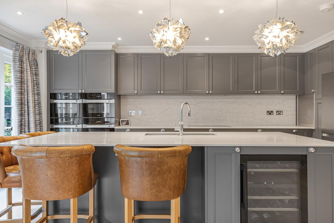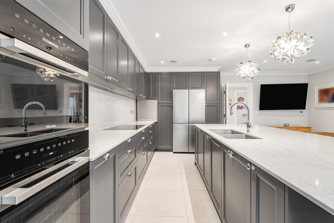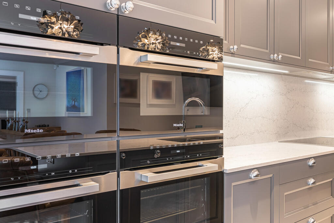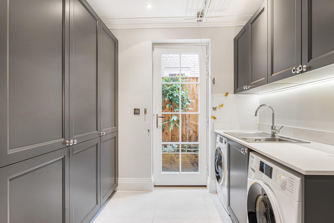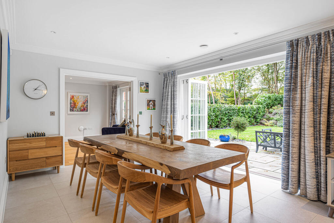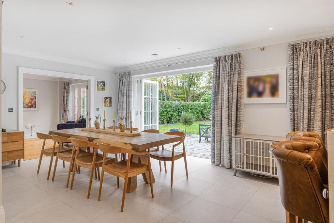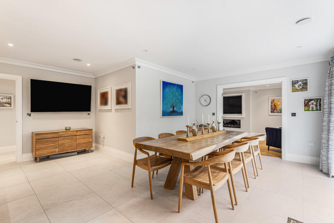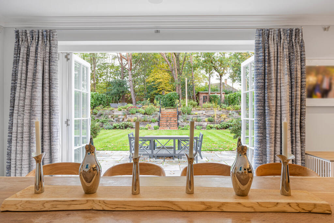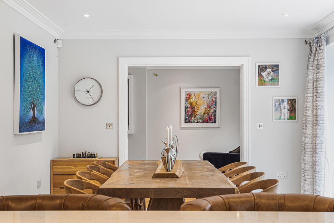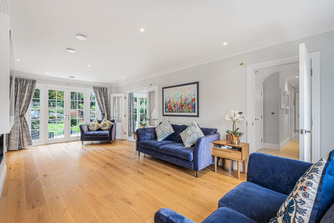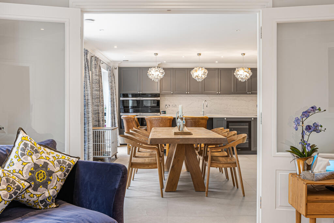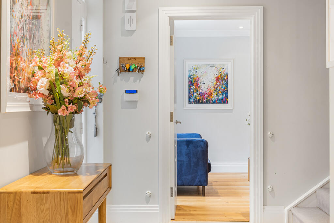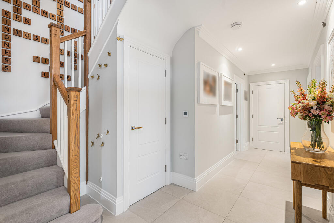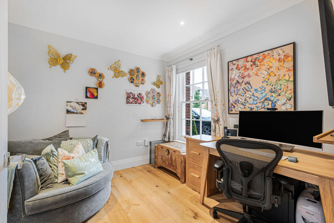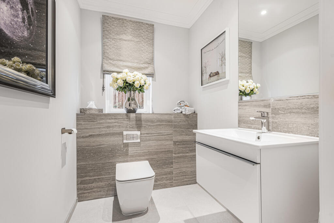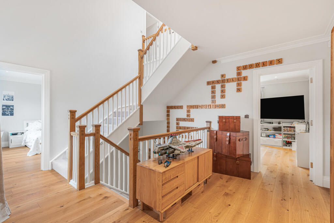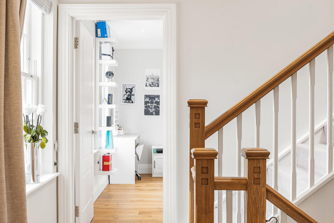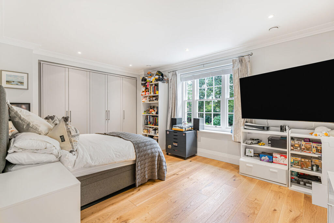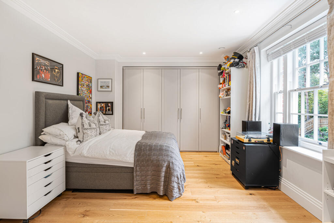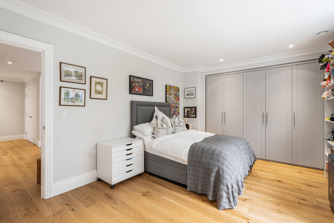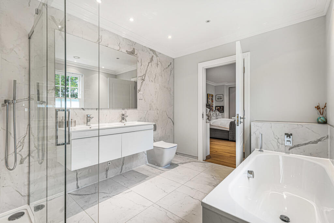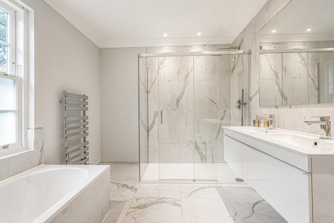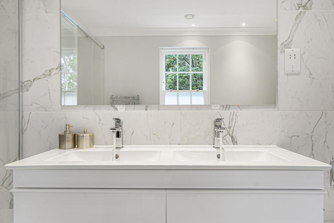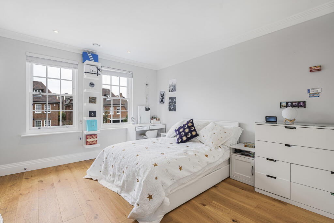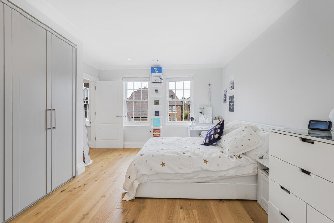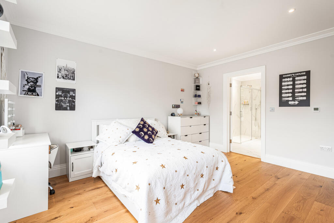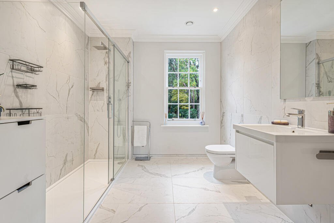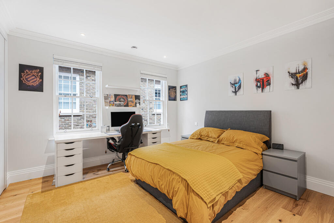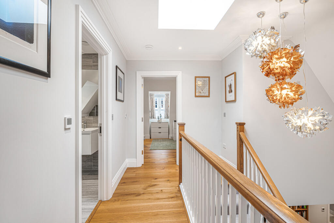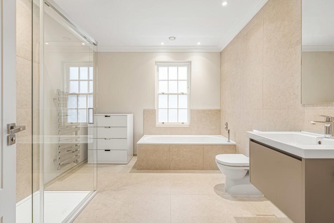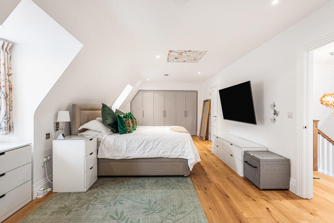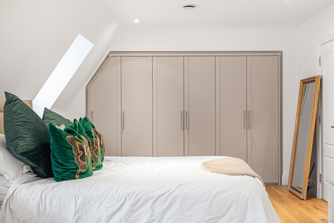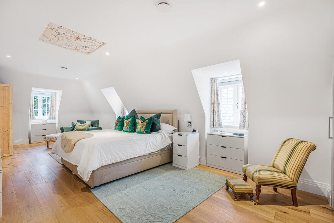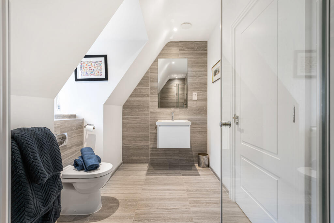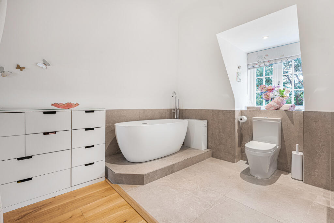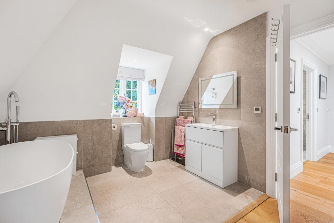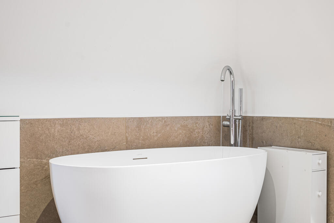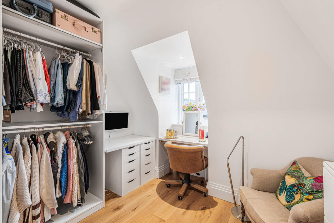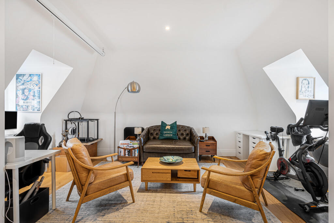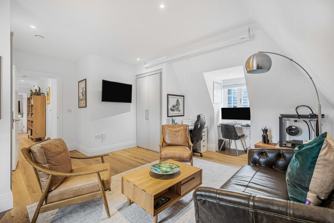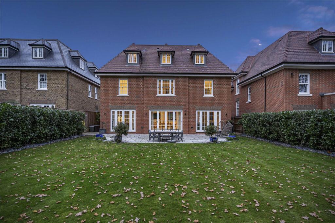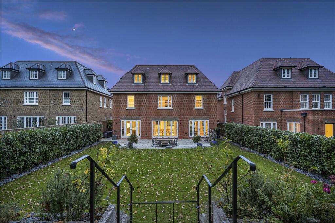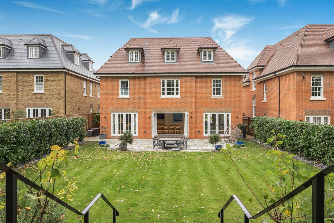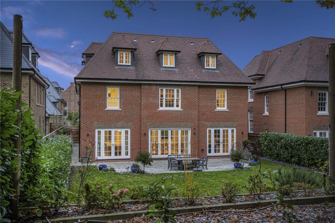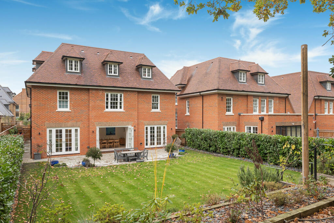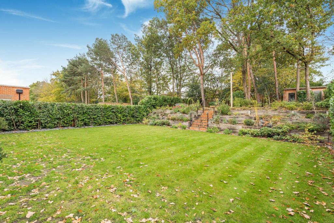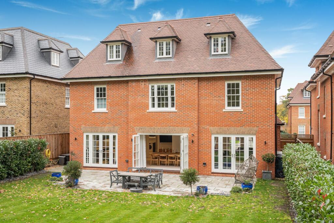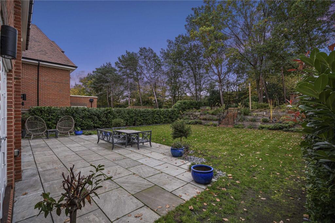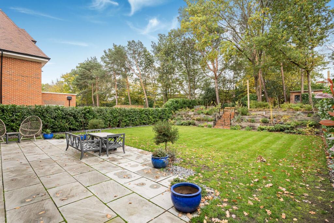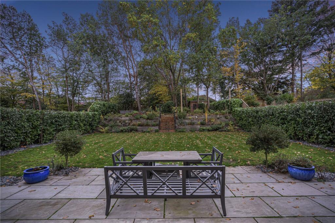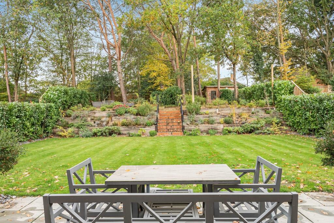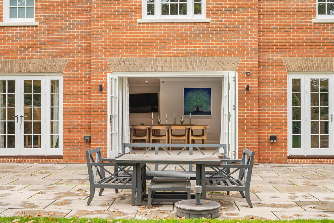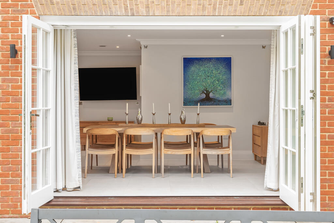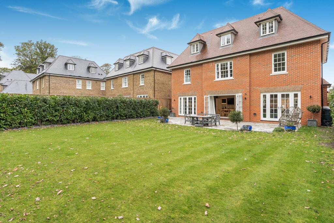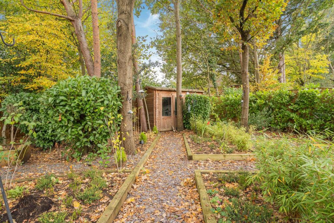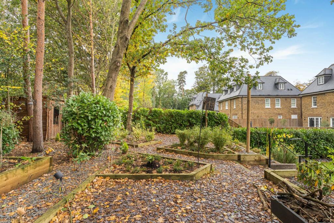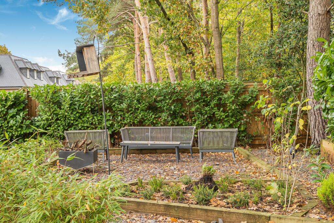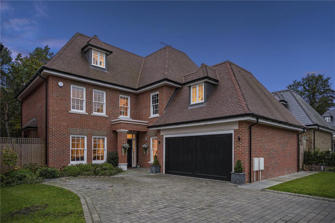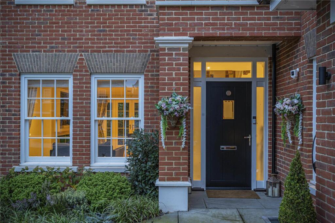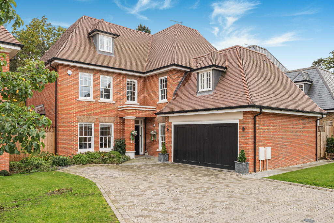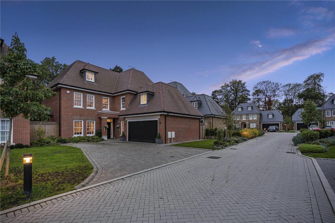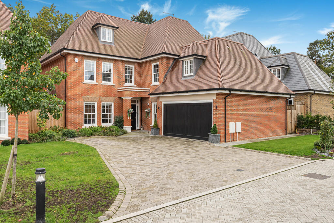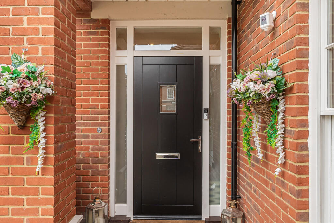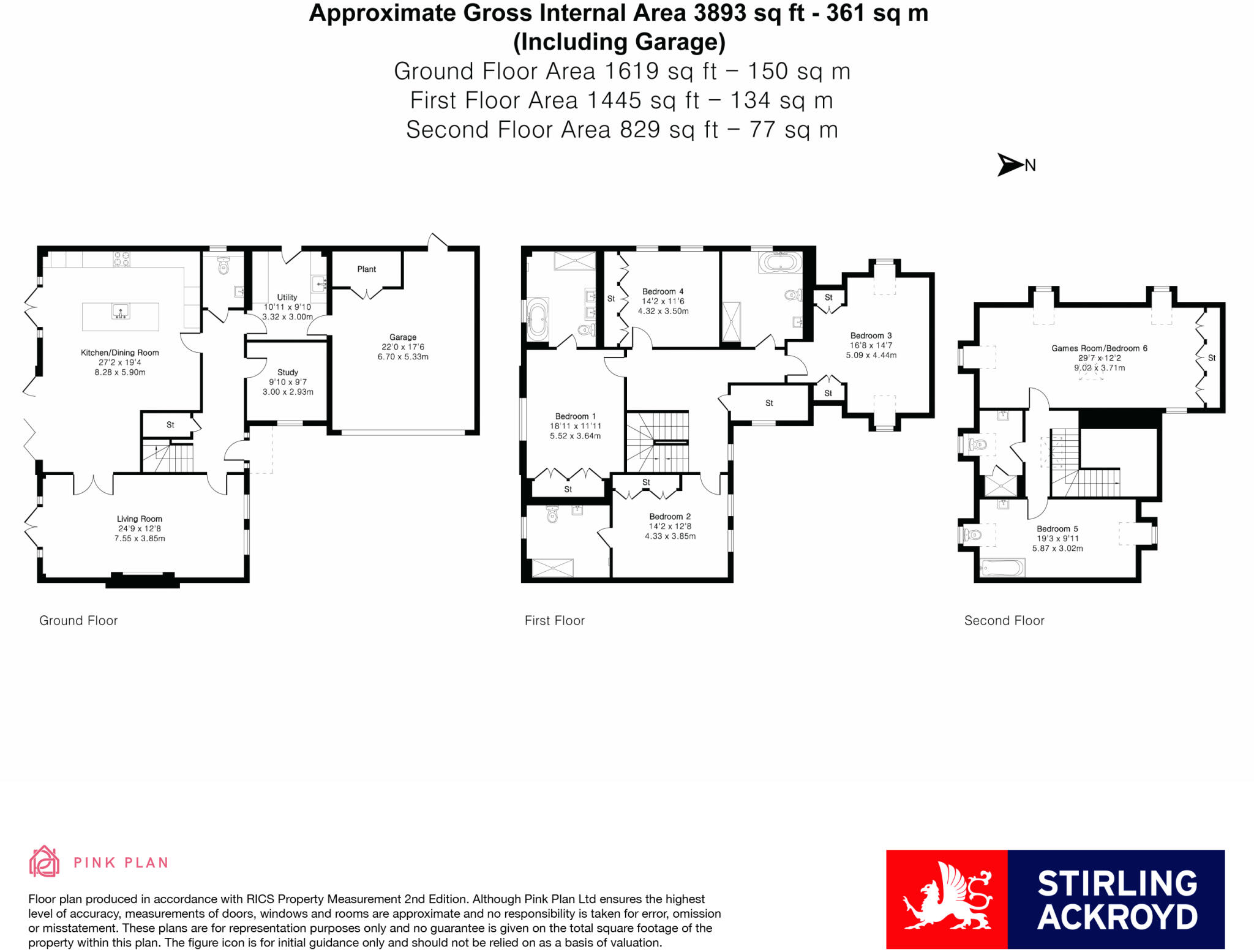Summary - 81 BROADOAKS PARK ROAD WEST BYFLEET KT14 6FH
6 bed 5 bath Detached
Spacious six-bedroom house with high-spec finishes and extensive private garden.
- Six bedrooms and five bathrooms across three floors
- South-facing, split-level private garden with irrigation and power
- Open-plan Miele kitchen with quartz worktops and island
- Full underfloor heating with individually zoned controls
- Double garage, driveway for four cars and EV charger
- Leasehold (998 years) with average service charge £1,476
- Council tax banding described as very expensive
- Short walk to West Byfleet station and town centre
Set within a private gated enclave of a prestigious parkland estate, this six-bedroom detached home offers substantial family living across three floors. Built in 2022, the property benefits from contemporary construction, full underfloor heating on every level and high-spec finishes including a Miele-equipped open-plan kitchen with quartz worktops. A large, south-facing garden, landscaped woodland area and irrigation system provide private outdoor space and easy entertaining potential.
Practical family features include a double garage with direct utility-room access, EV charger, driveway parking for four cars, and super-fast internet ready for remote working. The well-proportioned ground floor includes oak flooring, a dedicated study and a flowing living/dining/kitchen arrangement that suits both daily life and larger gatherings. Four bedrooms on the first floor include two en-suites, while the flexible top floor currently provides a principal suite plus an additional bedroom/dressing suite.
Important transactional facts: the property is leasehold with 998 years remaining and an average service charge of £1,476. Council tax is described as very expensive. The house sits within walking distance of West Byfleet town centre and station and close to several good and top-10%-ranked schools, making it practical for commuting families. Overall, the home offers modern comfort, privacy and adaptability, though buyers should budget for the service charge and higher council tax banding.
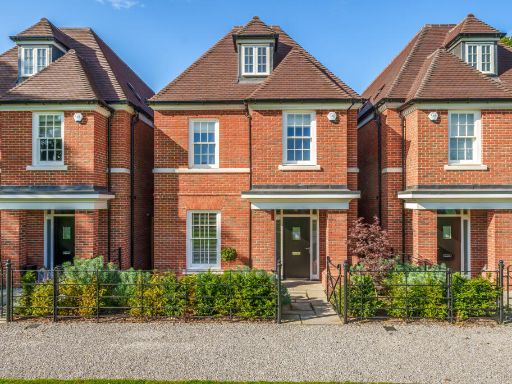 4 bedroom detached house for sale in Broadoaks Park Road, West Byfleet, KT14 — £1,325,000 • 4 bed • 3 bath • 2210 ft²
4 bedroom detached house for sale in Broadoaks Park Road, West Byfleet, KT14 — £1,325,000 • 4 bed • 3 bath • 2210 ft²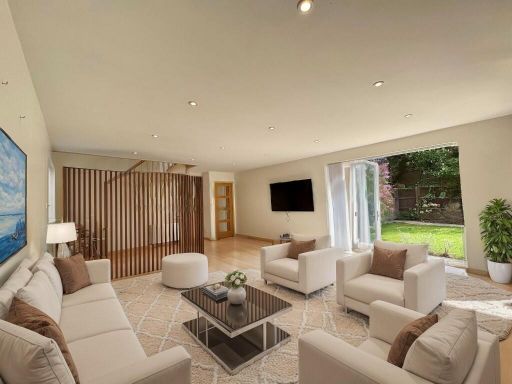 5 bedroom detached house for sale in Dartnell Park Road, West Byfleet, Surrey, KT14 — £1,500,000 • 5 bed • 3 bath • 3462 ft²
5 bedroom detached house for sale in Dartnell Park Road, West Byfleet, Surrey, KT14 — £1,500,000 • 5 bed • 3 bath • 3462 ft²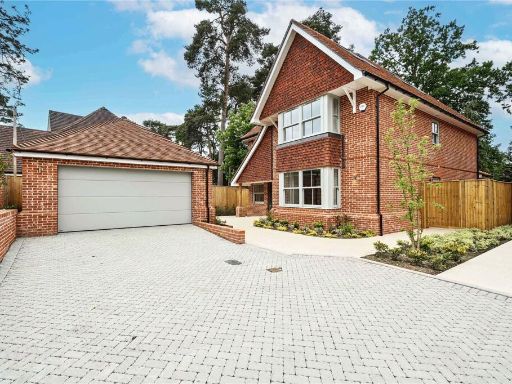 5 bedroom detached house for sale in Peliforde Place, Old Woking Road, Woking, GU22 — £1,600,000 • 5 bed • 4 bath • 2700 ft²
5 bedroom detached house for sale in Peliforde Place, Old Woking Road, Woking, GU22 — £1,600,000 • 5 bed • 4 bath • 2700 ft²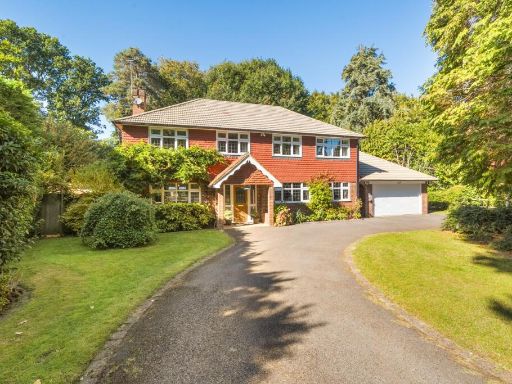 5 bedroom detached house for sale in The Glade, West Byfleet, Surrey, KT14 — £1,500,000 • 5 bed • 2 bath • 2120 ft²
5 bedroom detached house for sale in The Glade, West Byfleet, Surrey, KT14 — £1,500,000 • 5 bed • 2 bath • 2120 ft² 4 bedroom detached house for sale in Broadoaks Park Road, West Byfleet, Surrey, KT14., KT14 — £1,325,000 • 4 bed • 3 bath • 2237 ft²
4 bedroom detached house for sale in Broadoaks Park Road, West Byfleet, Surrey, KT14., KT14 — £1,325,000 • 4 bed • 3 bath • 2237 ft²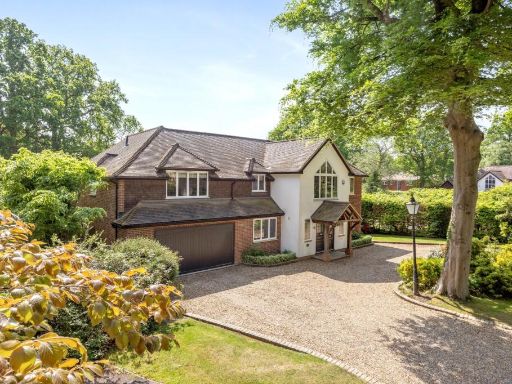 5 bedroom detached house for sale in Blackwood Close, West Byfleet, Surrey, KT14 — £1,750,000 • 5 bed • 3 bath • 3300 ft²
5 bedroom detached house for sale in Blackwood Close, West Byfleet, Surrey, KT14 — £1,750,000 • 5 bed • 3 bath • 3300 ft²





































































































































