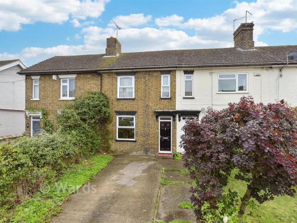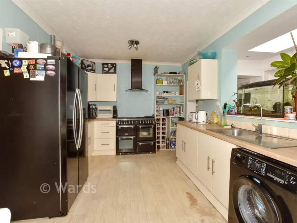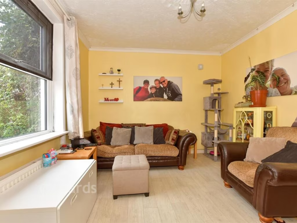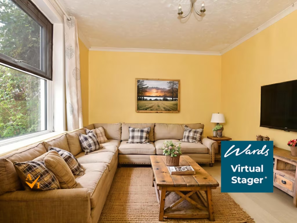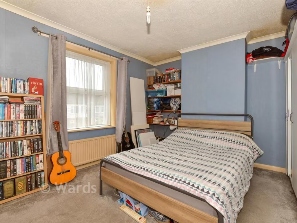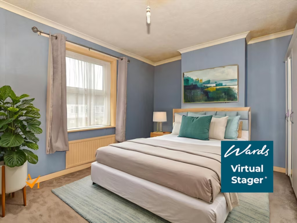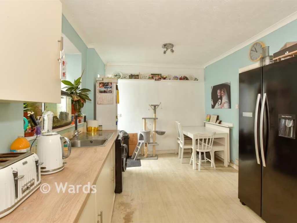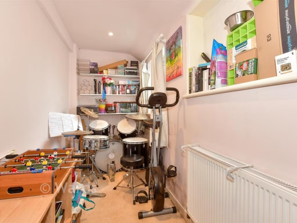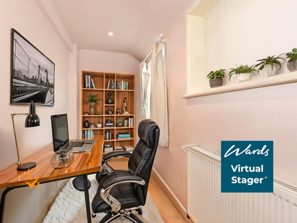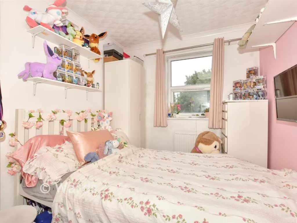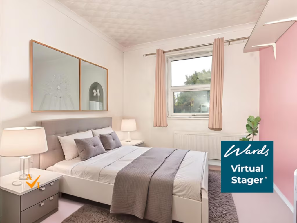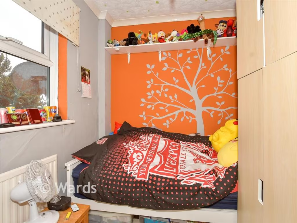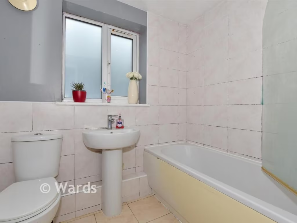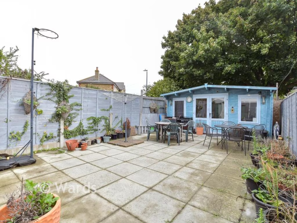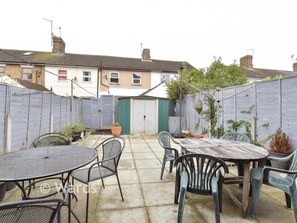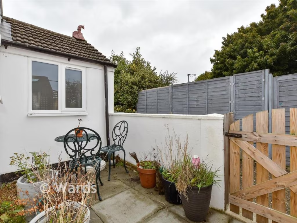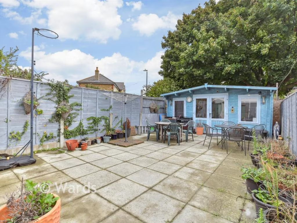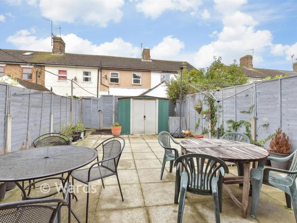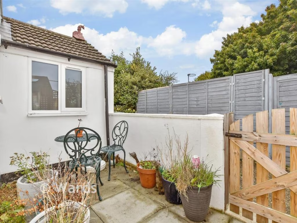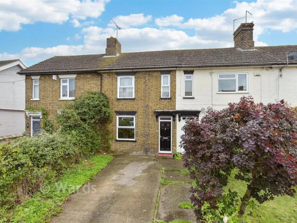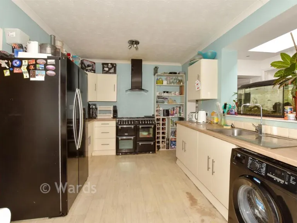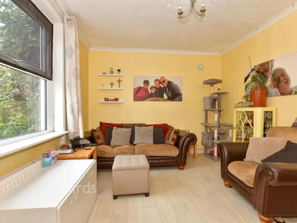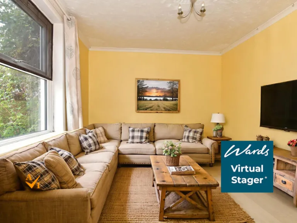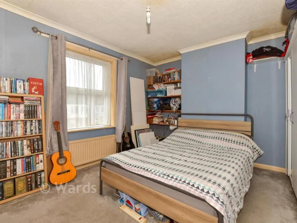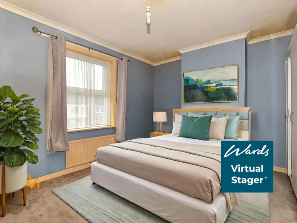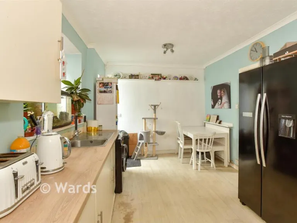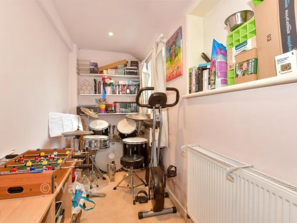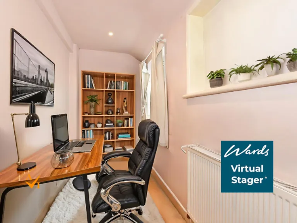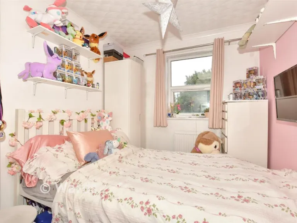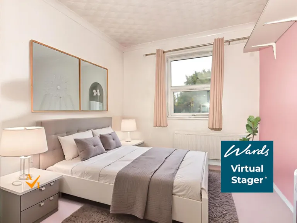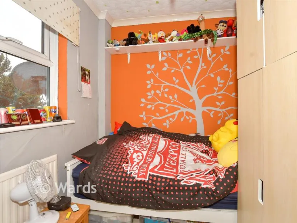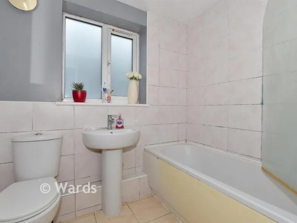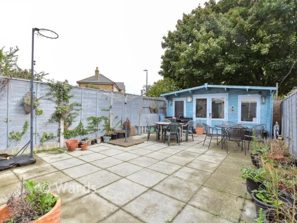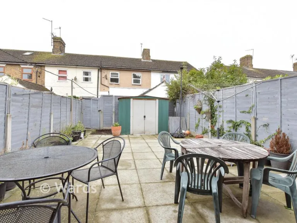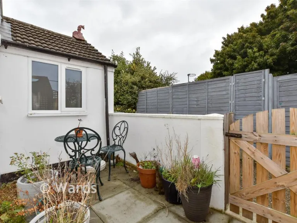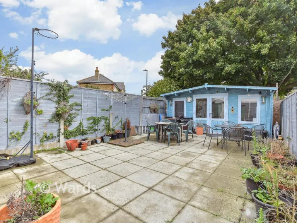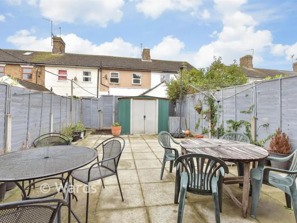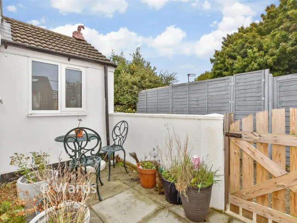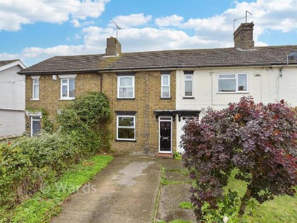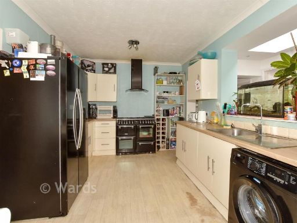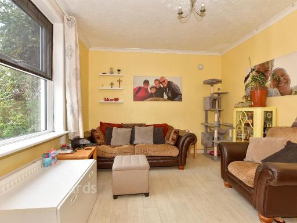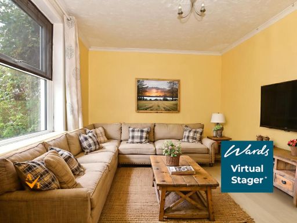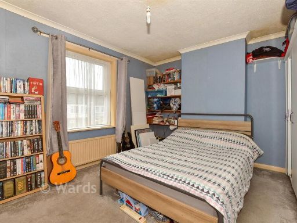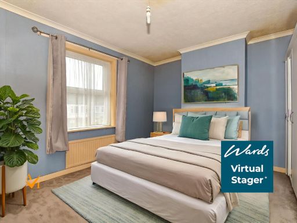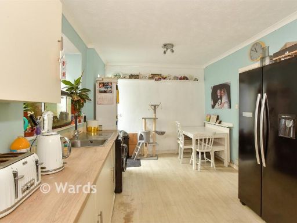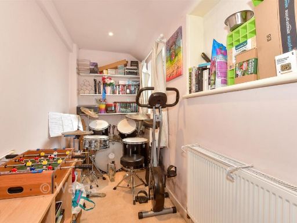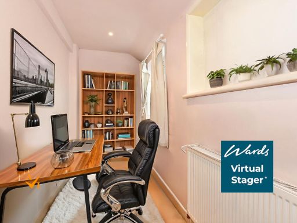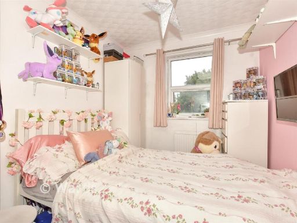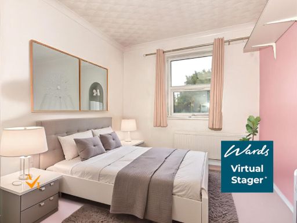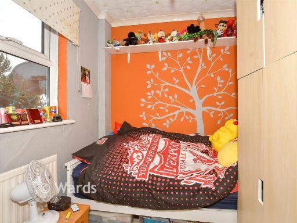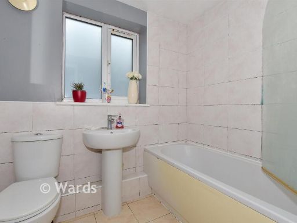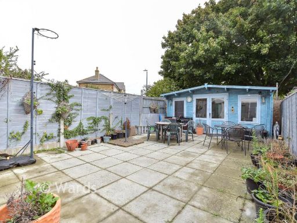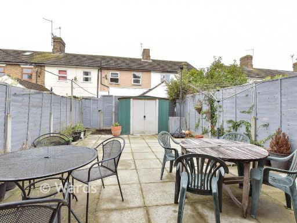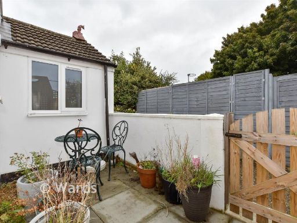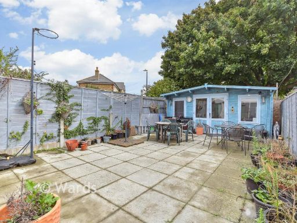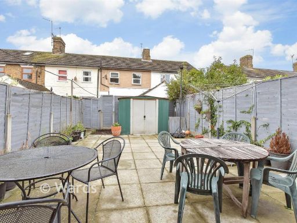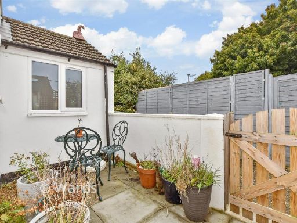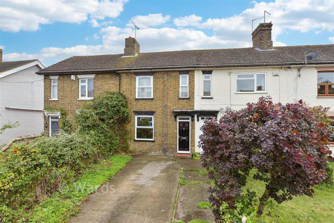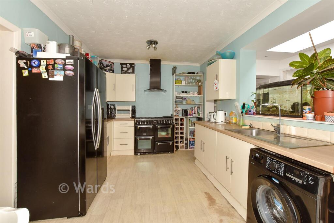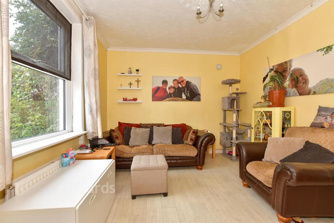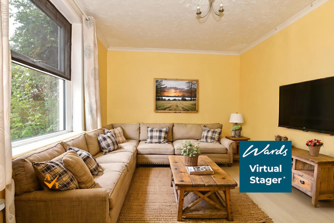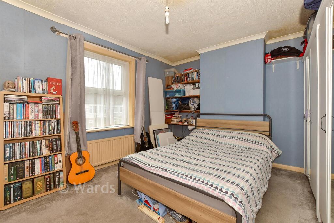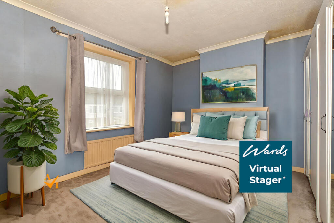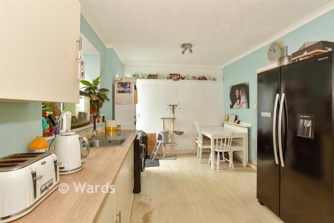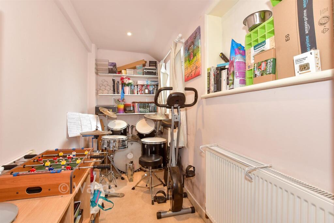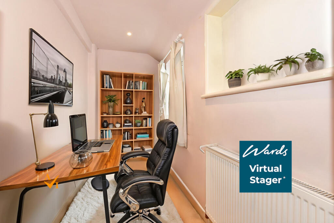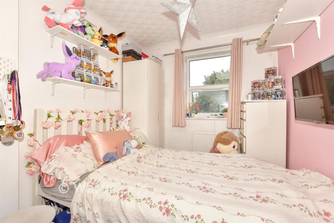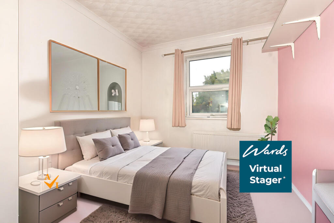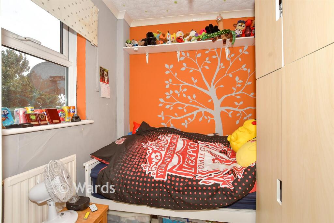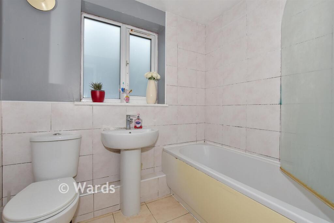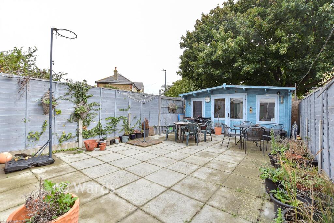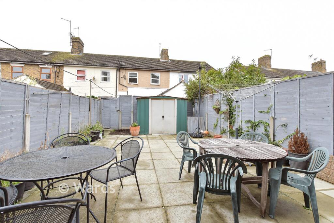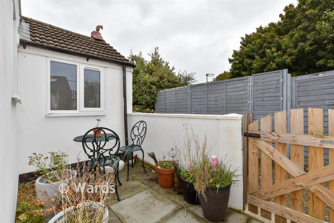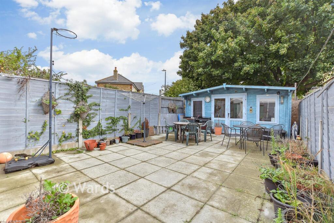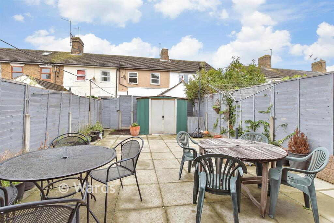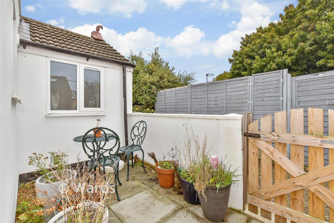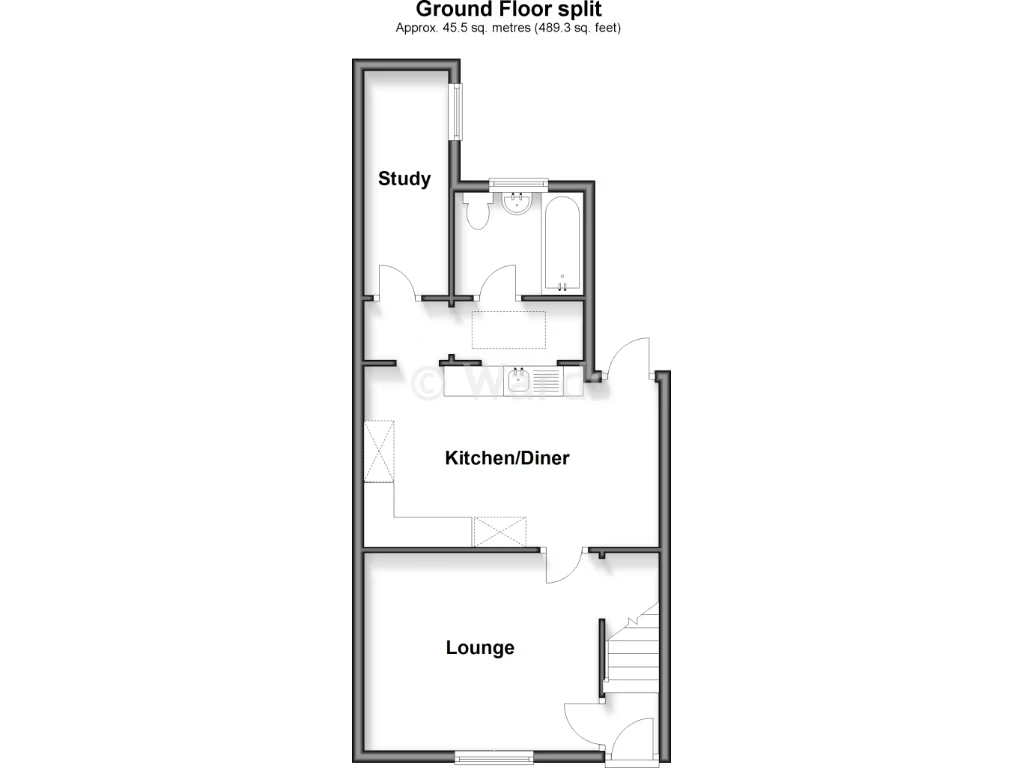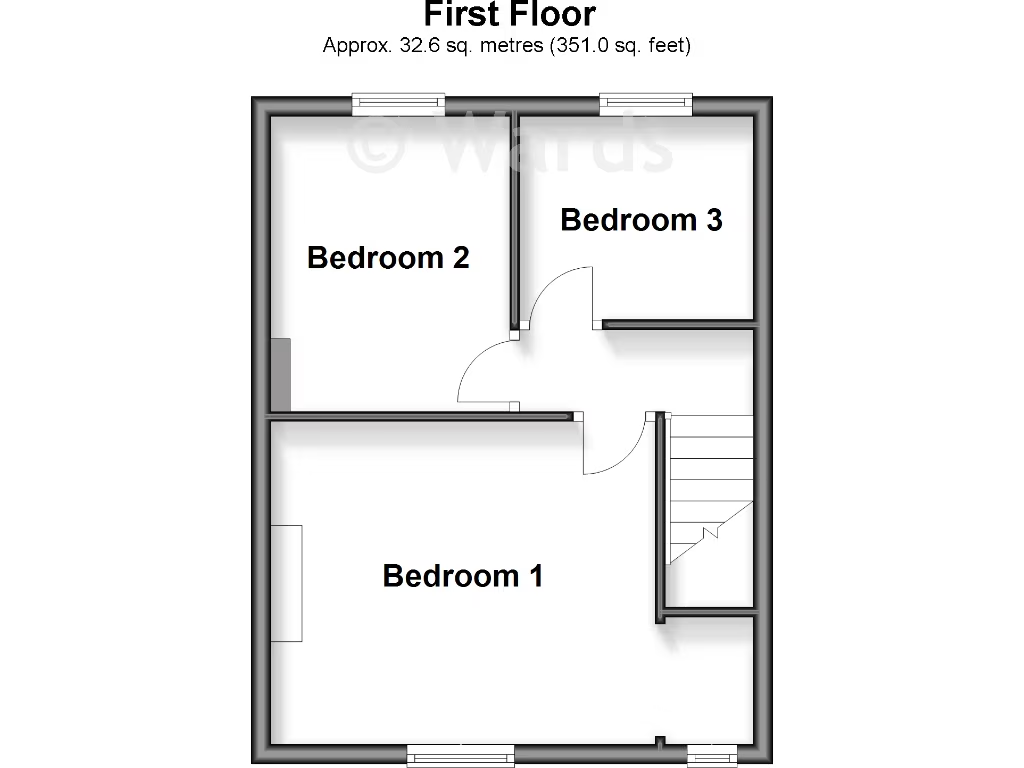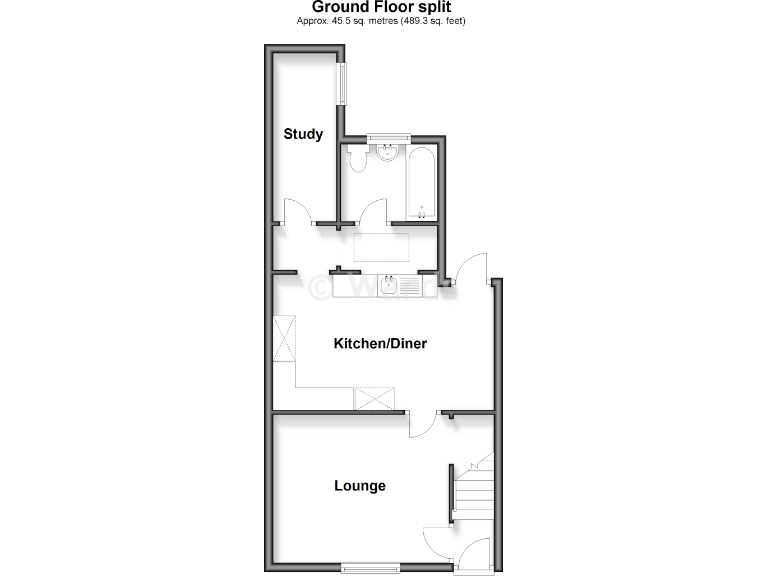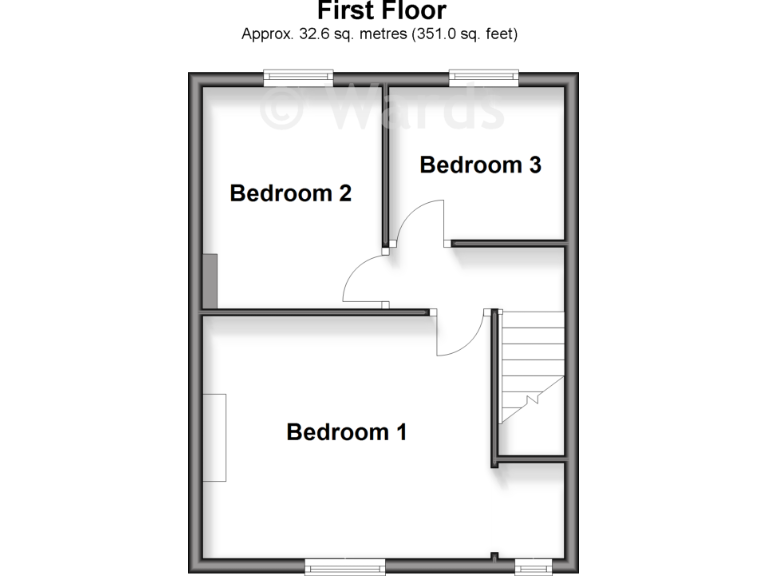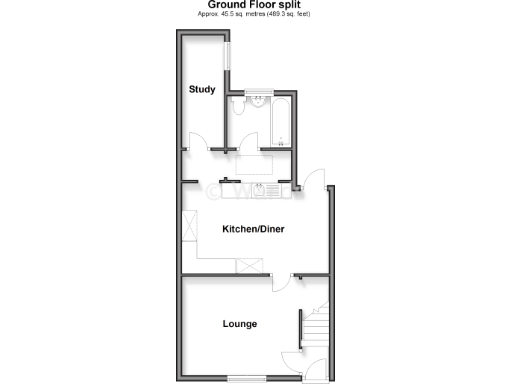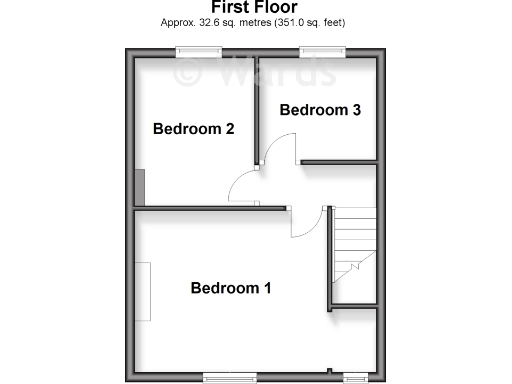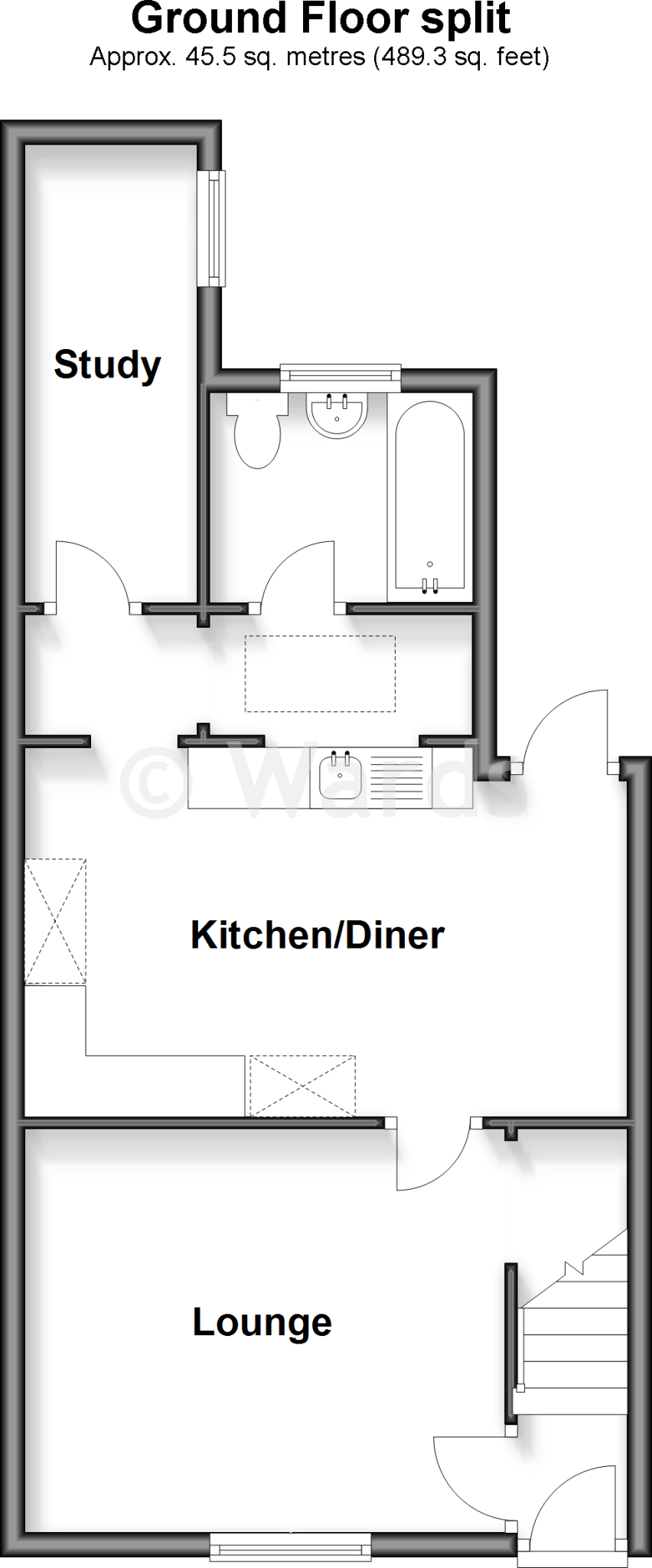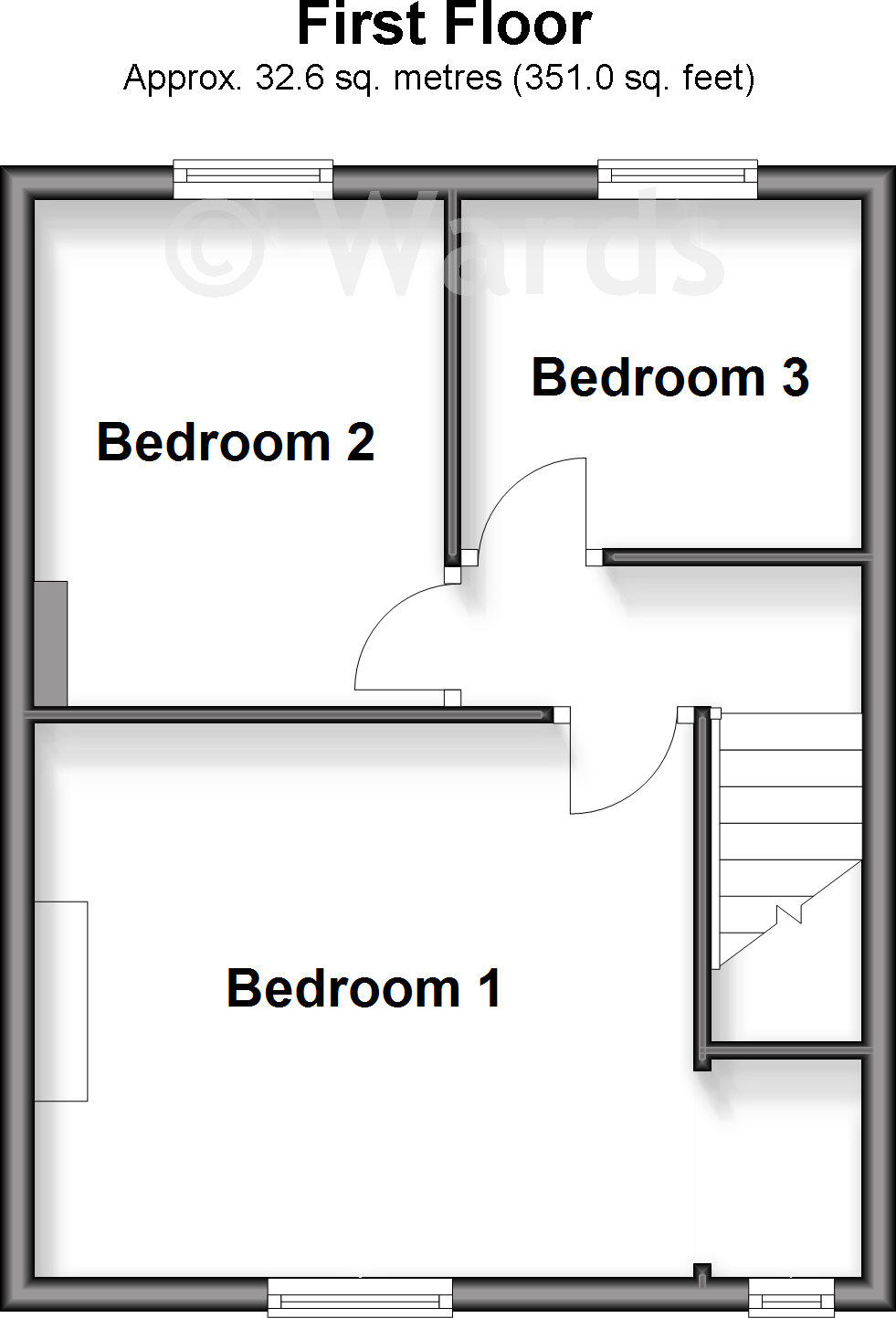Summary - 21 PRIORY ROW FAVERSHAM ME13 7EG
3 bed 1 bath Terraced
A compact three-bed home with garden cabin and walking distance to school and creek.
- Victorian terraced cottage with extended ground-floor space
- Three bedrooms; single family bathroom
- Good-sized kitchen/diner and compact lounge
- Substantial 15'8" x 9'2" garden cabin, flexible use
- Off-street parking for one car and small front garden
- Solid brick walls (assumed no cavity insulation) may need upgrading
- Some dated kitchen cabinetry and general cosmetic updating required
- Modest overall size (c. 797 sq ft); rooms are generally small to medium
An attractive Victorian terraced cottage offering extended ground-floor accommodation and a practical layout for first-time buyers. The lounge and good-sized kitchen/diner create a comfortable daily living space, while three bedrooms and a single family bathroom suit a young family or couple wanting room to grow.
Outside, the easy-to-maintain rear garden includes a substantial 15'8" x 9'2" garden cabin suitable for a home office, hobby room or storage. There is off-street parking for one car and a small front garden. The house sits close to a popular primary school, local shops, Oare Creek and countryside walks — handy for family life and weekend leisure.
The property is solid-brick Victorian construction with double glazing and gas central heating via a boiler and radiators. The overall size is modest (c. 797 sq ft) and some rooms are compact; the home will suit those seeking a manageable, characterful house rather than large modern proportions. Some cosmetic updating is needed in places, including dated kitchen cabinetry and garden maintenance.
Important practical notes: the walls are assumed to be uninsulated solid brick, and the property has a single bathroom and standard ceiling heights. Buyers should verify planning/building regulation consents for the ground-floor extension and confirm fixtures, fittings and utilities during due diligence.
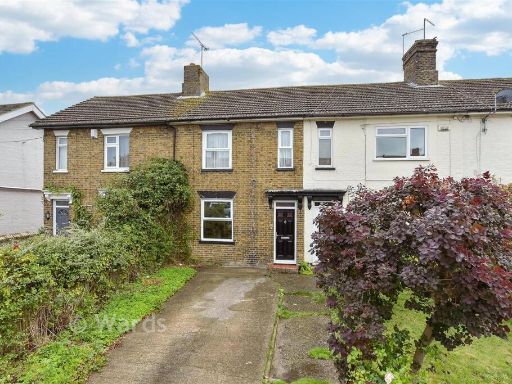 3 bedroom terraced house for sale in Priory Row, Faversham, Kent, ME13 — £198,500 • 3 bed • 1 bath • 797 ft²
3 bedroom terraced house for sale in Priory Row, Faversham, Kent, ME13 — £198,500 • 3 bed • 1 bath • 797 ft²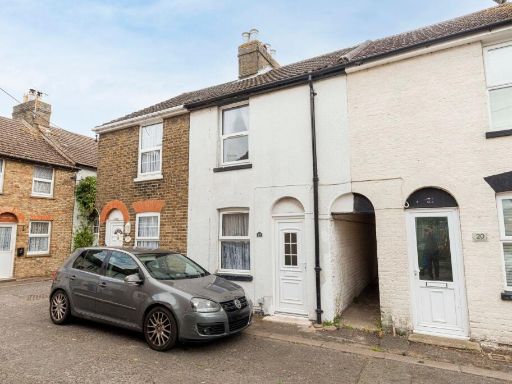 3 bedroom house for sale in Russell Place, Oare, ME13 — £270,000 • 3 bed • 1 bath • 807 ft²
3 bedroom house for sale in Russell Place, Oare, ME13 — £270,000 • 3 bed • 1 bath • 807 ft²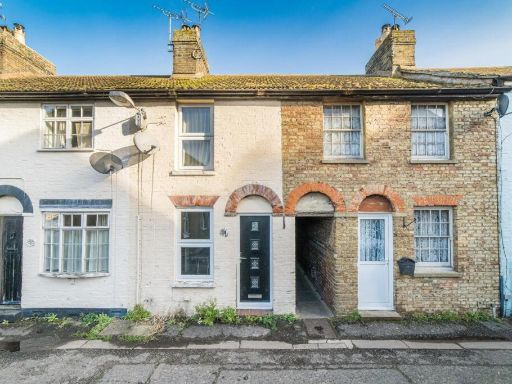 2 bedroom terraced house for sale in Russell Place, Faversham, ME13 — £250,000 • 2 bed • 1 bath • 628 ft²
2 bedroom terraced house for sale in Russell Place, Faversham, ME13 — £250,000 • 2 bed • 1 bath • 628 ft²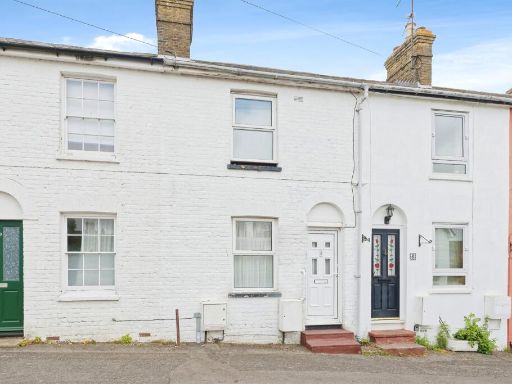 2 bedroom terraced house for sale in Church Road, Oare, Faversham, ME13 — £235,000 • 2 bed • 1 bath • 593 ft²
2 bedroom terraced house for sale in Church Road, Oare, Faversham, ME13 — £235,000 • 2 bed • 1 bath • 593 ft²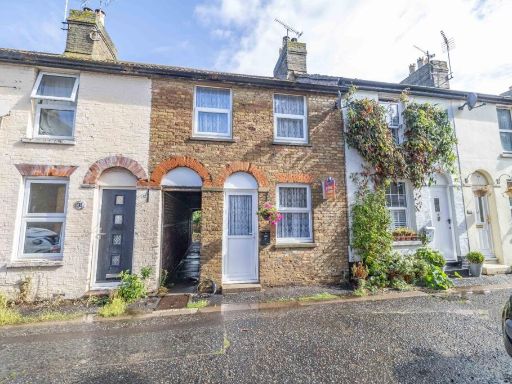 2 bedroom terraced house for sale in Russell Place, Oare, Kent, ME13 — £275,000 • 2 bed • 1 bath • 694 ft²
2 bedroom terraced house for sale in Russell Place, Oare, Kent, ME13 — £275,000 • 2 bed • 1 bath • 694 ft²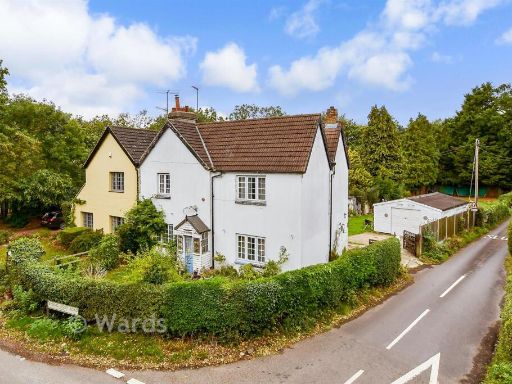 4 bedroom semi-detached house for sale in Bysing Wood Road, Faversham, Kent, ME13 — £500,000 • 4 bed • 2 bath • 1303 ft²
4 bedroom semi-detached house for sale in Bysing Wood Road, Faversham, Kent, ME13 — £500,000 • 4 bed • 2 bath • 1303 ft²