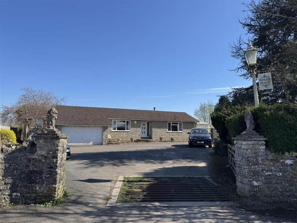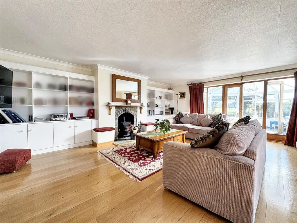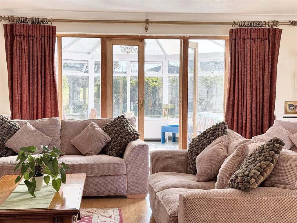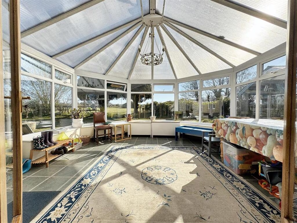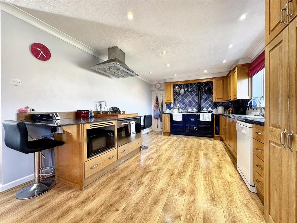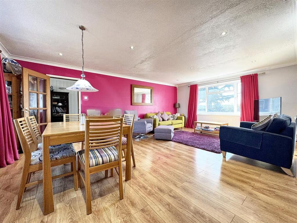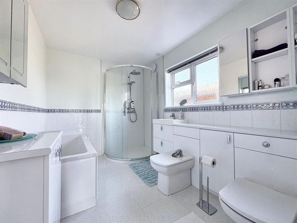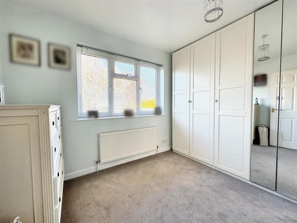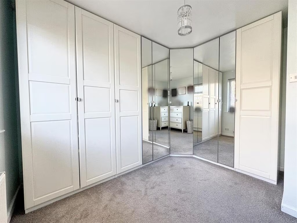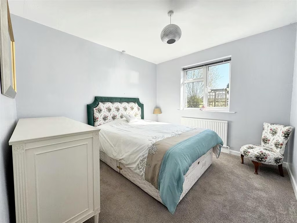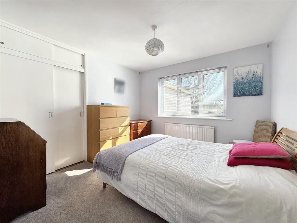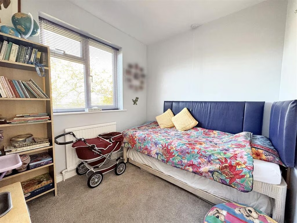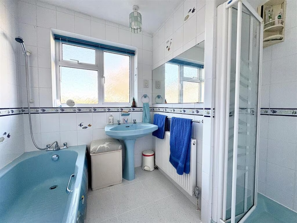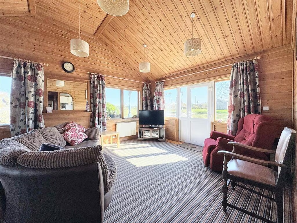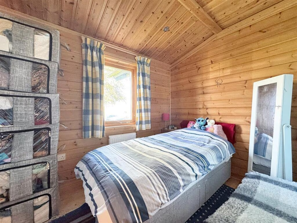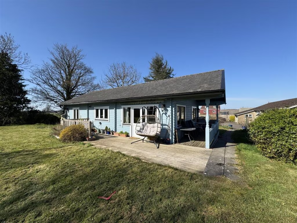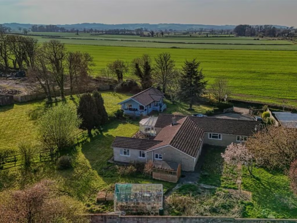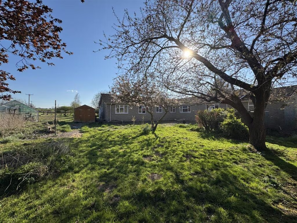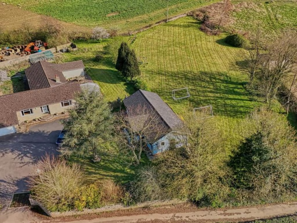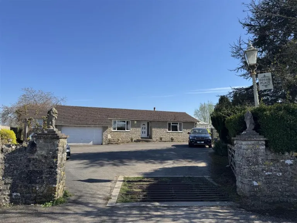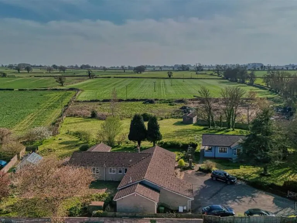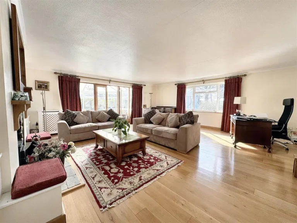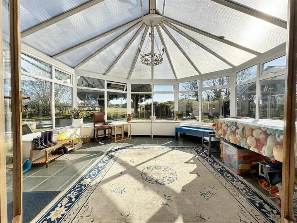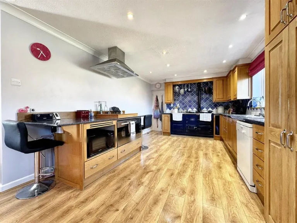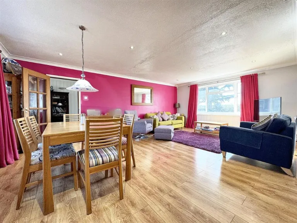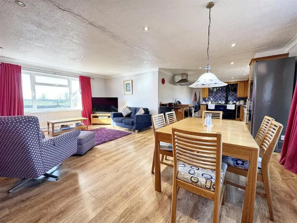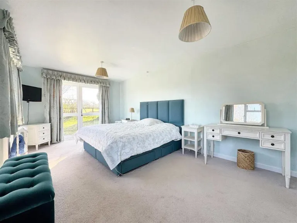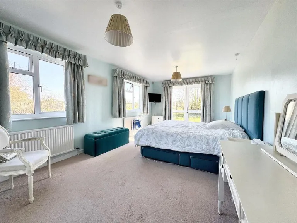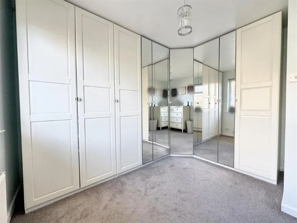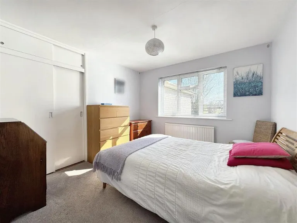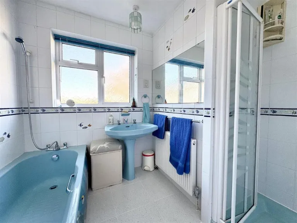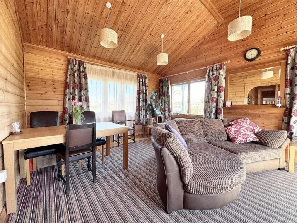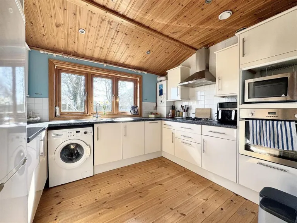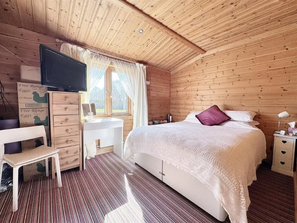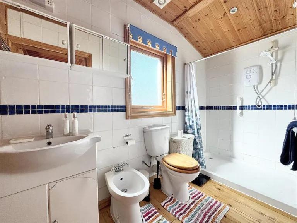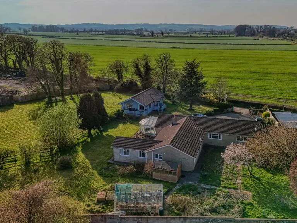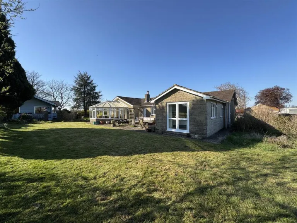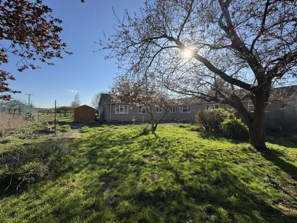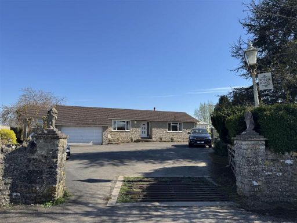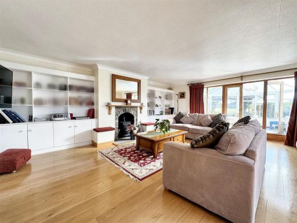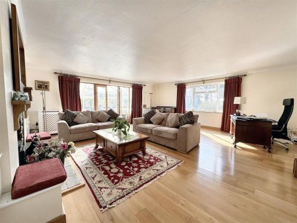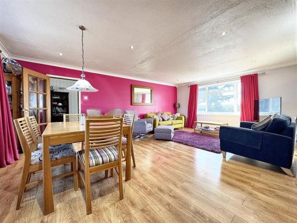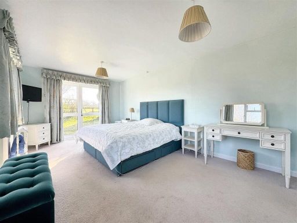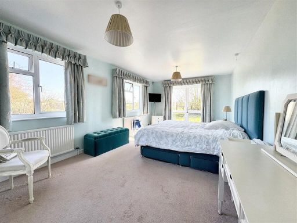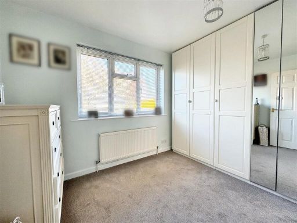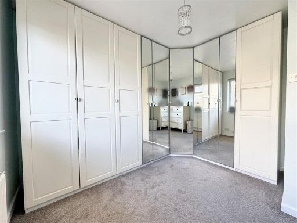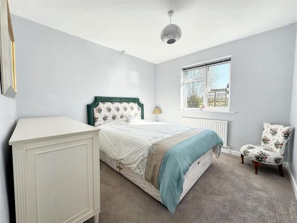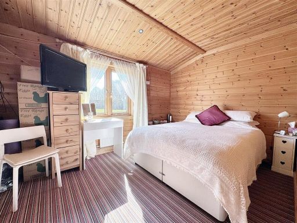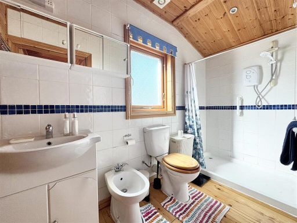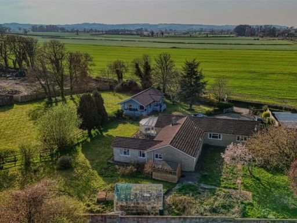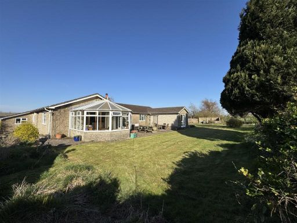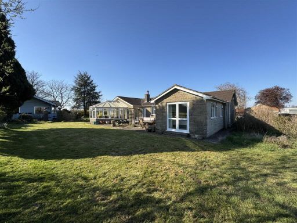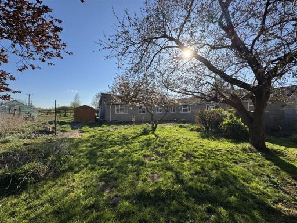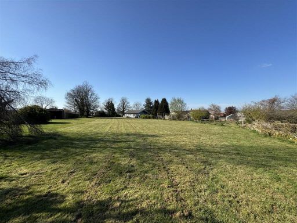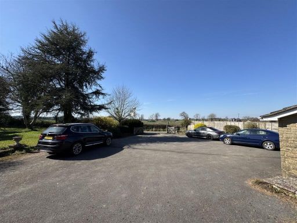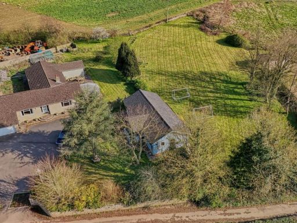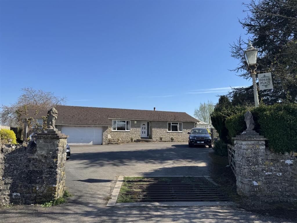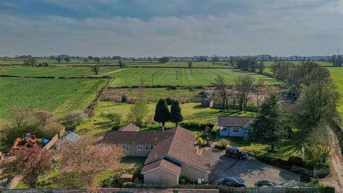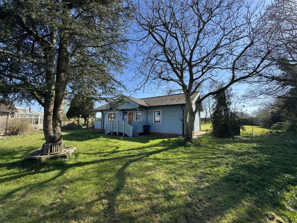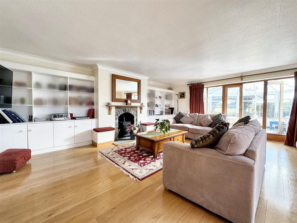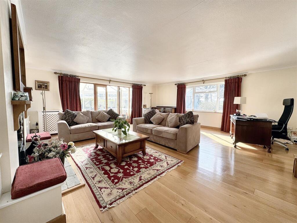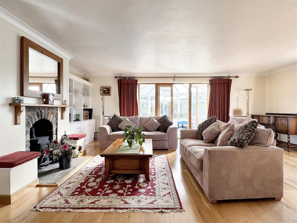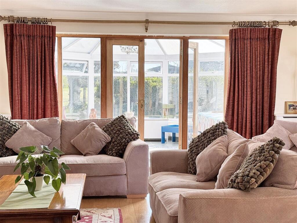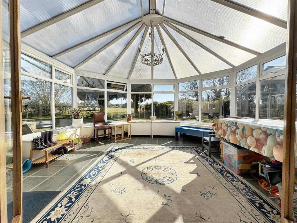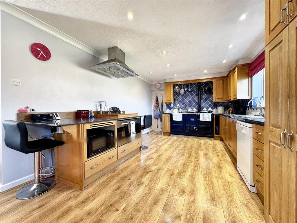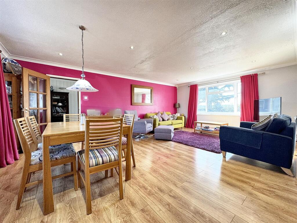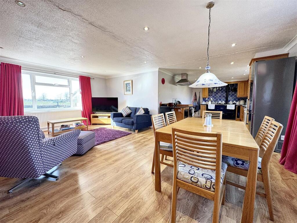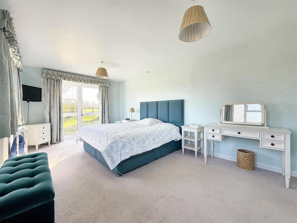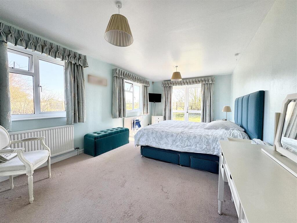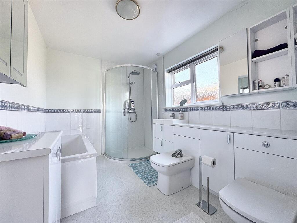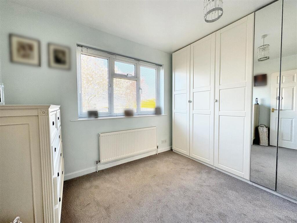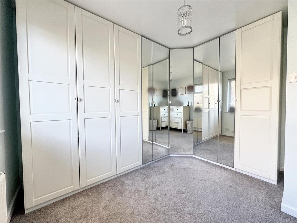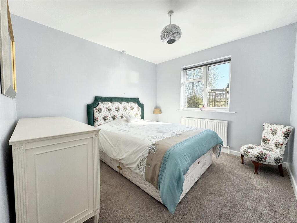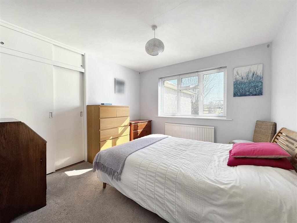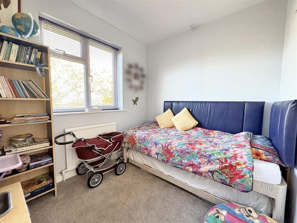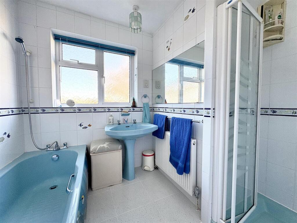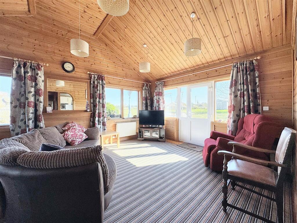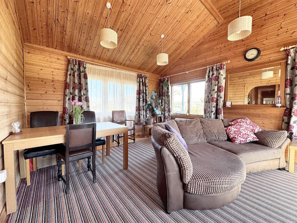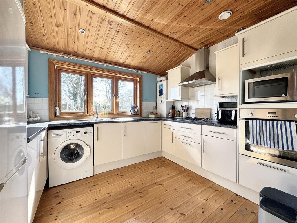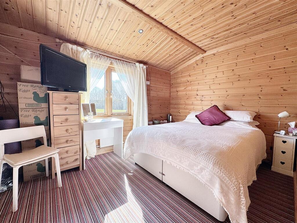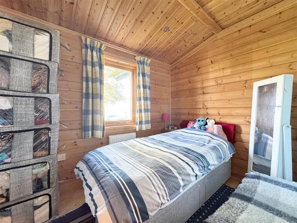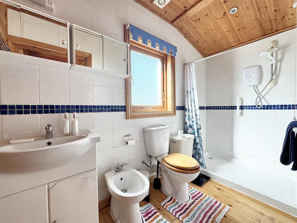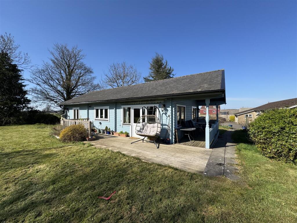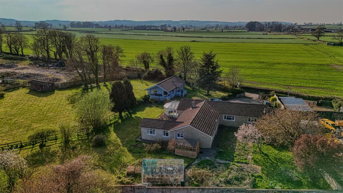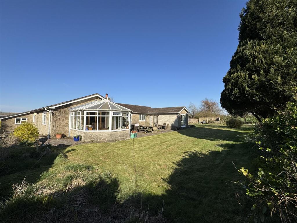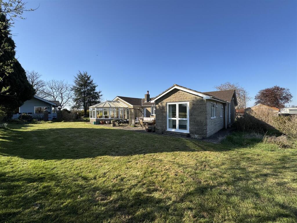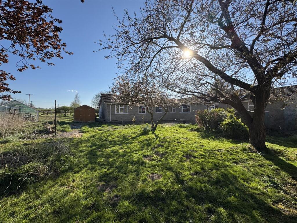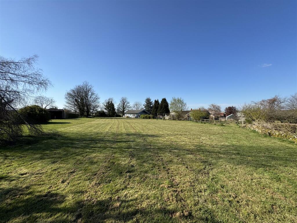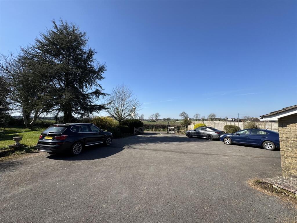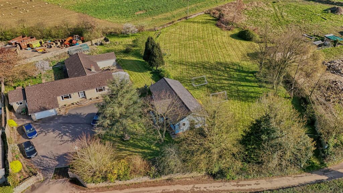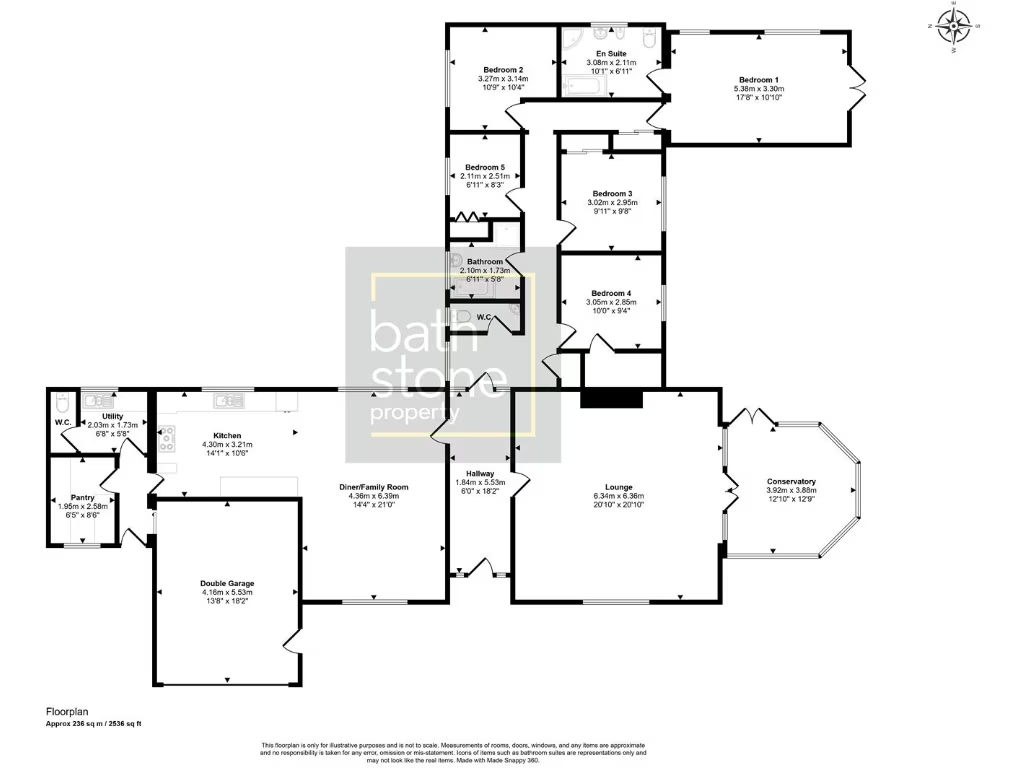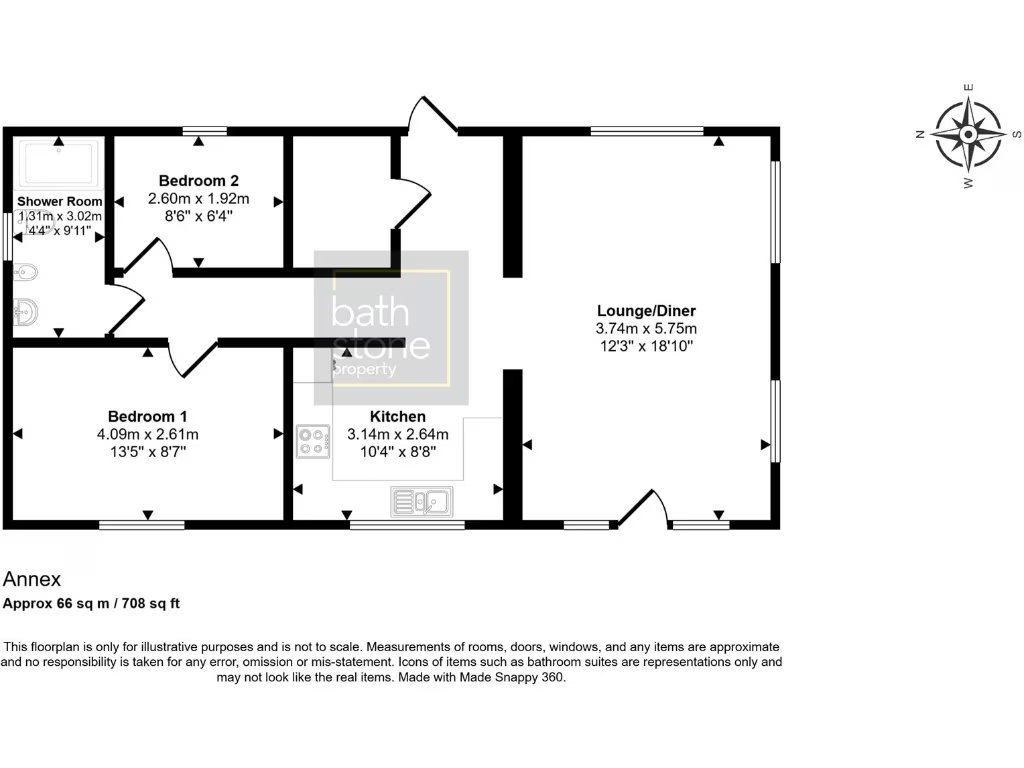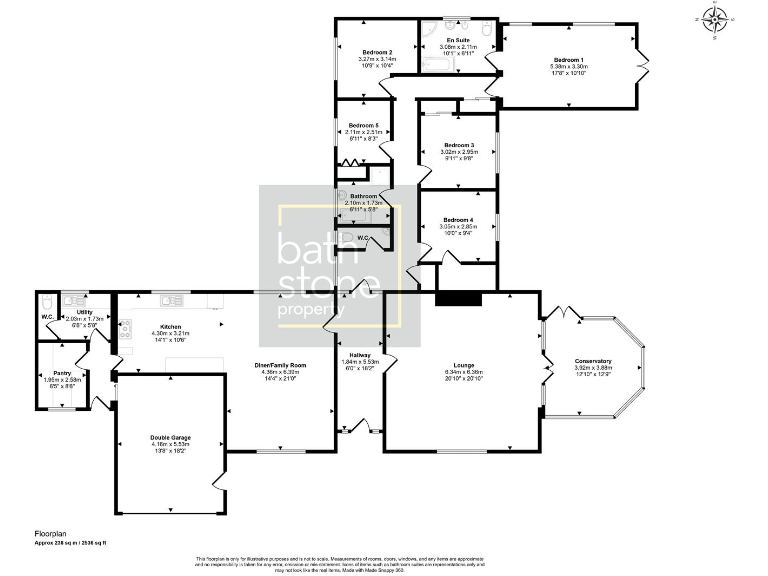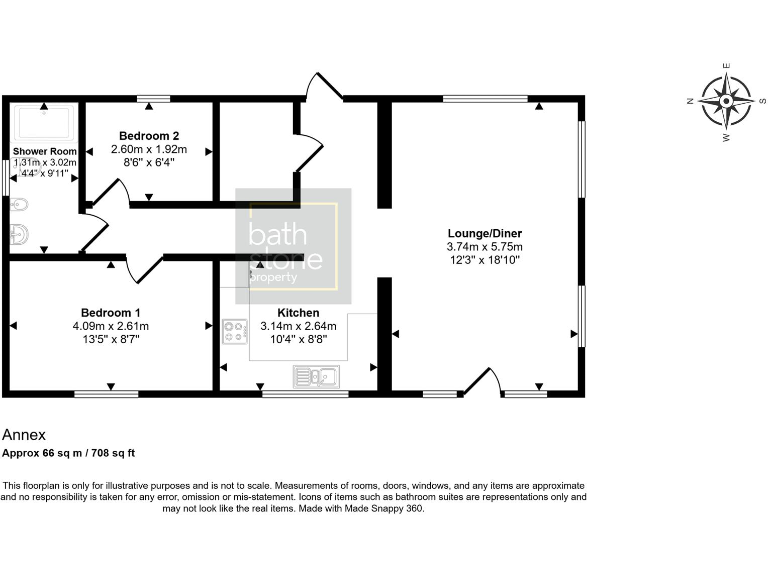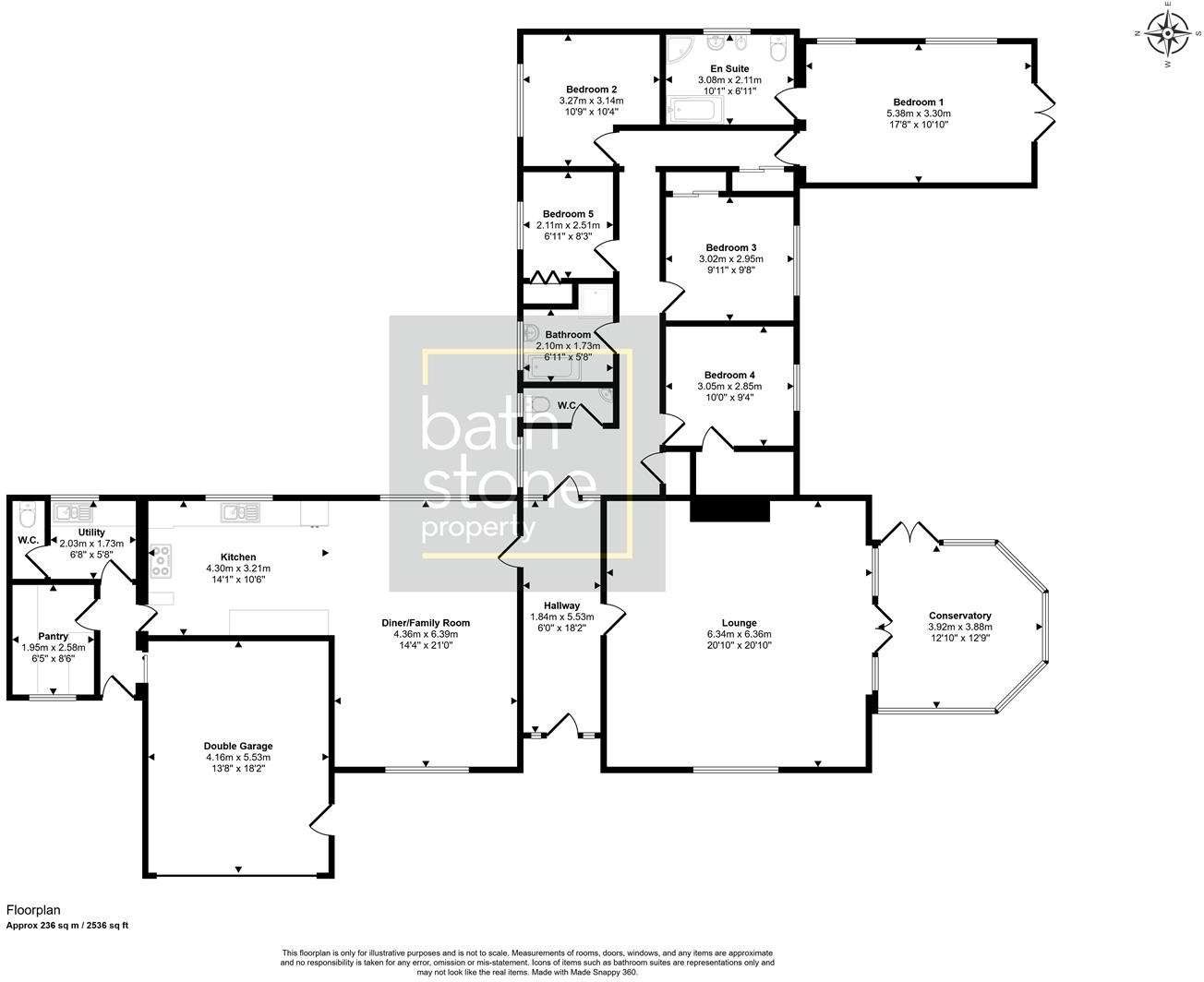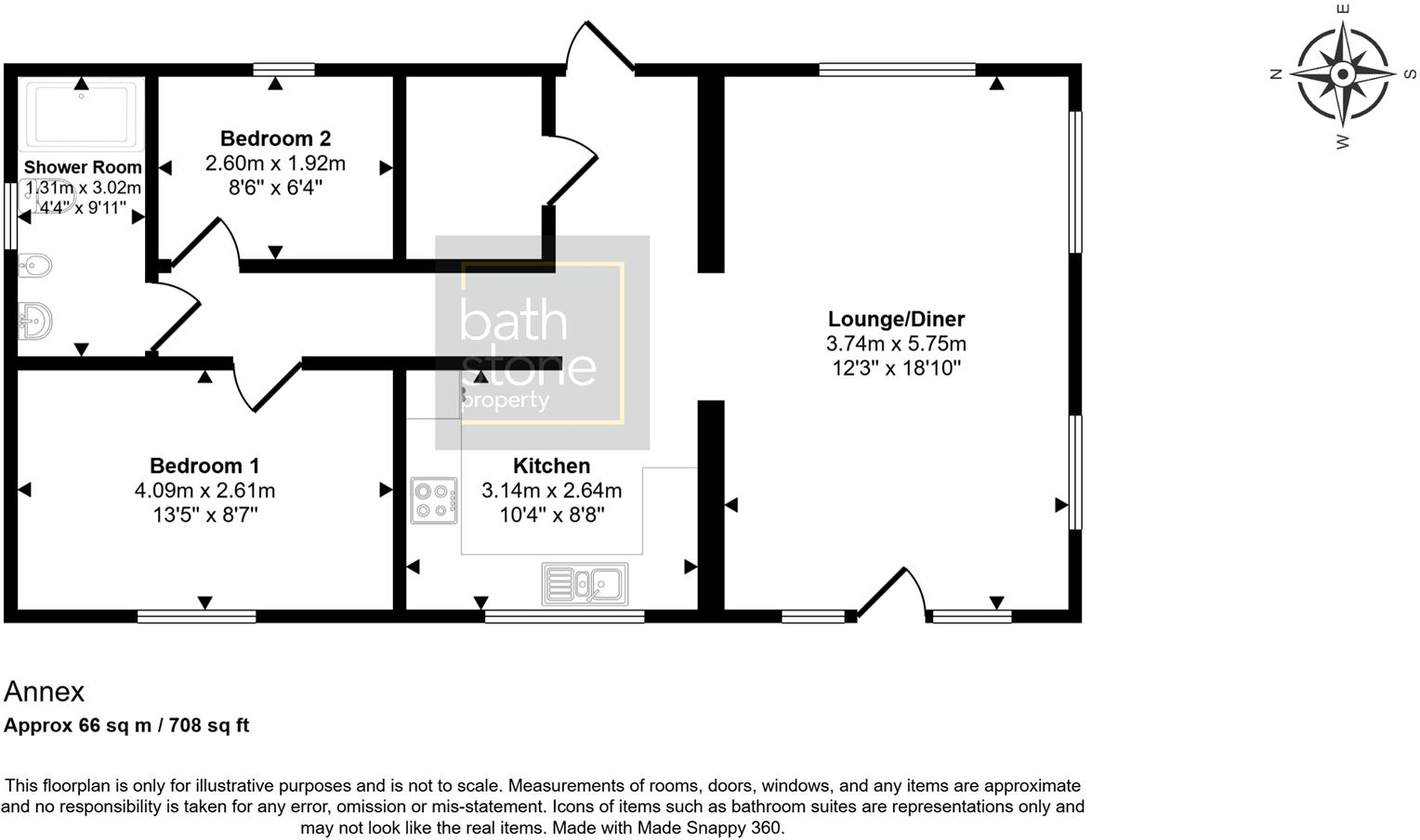Summary - Rossmore, Green Street, Ston Easton BA3 4BY
5 bed 2 bath Detached Bungalow
Over 2,500sqft on nearly 2 acres plus a two-bed chalet — ideal family country living.
Five double bedrooms plus large single room and spacious en-suite bathroom
Detached two-bed Scandinavian chalet — ideal guests, relatives, or holiday-let
Huge plot just under 2 acres with paddock, stable and separate paddock access
Driveway parking for 10+ cars and double garage
Main house uses oil central heating; gas is connected to the property
Two septic tanks serve the property — private drainage responsibility
Pre-1900 sandstone walls; assumed no cavity insulation — possible retrofit needed
Council tax described as expensive — factor into running costs
Set within just under 2 acres in the village of Ston Easton, Rossmore is a substantial five-bedroom detached bungalow that will suit growing families seeking space and rural privacy. The main house offers more than 2,500 sqft of single-storey living with exceptionally large rooms, a 20'10" lounge with inset wood burner, a large kitchen/diner/family room with an Aga, and a south-facing lawn and conservatory that bring the outdoors in. A detached two-bedroom Scandinavian chalet (708 sqft) provides flexible accommodation for guests, relatives or potential holiday-let income.
Externally the plot is a major asset: extensive driveway parking for 10+ cars, double garage, paddock with separate access and an existing stable. The paddock flows from the garden and could be enclosed for horses or left as expansive grounds for children and pets. A virtual tour is available to appreciate room proportions and the setting before viewing.
Notable practical points: the main house currently uses oil central heating (gas is connected to the property) and there are two septic tanks for waste. The property is of pre-1900 sandstone construction with double glazing added post-2002 but walls are assumed to be uninsulated. Council tax is described as expensive. These are important considerations for running costs and any planned upgrades.
Overall, this is a rare, mature countryside property that blends very large single-level accommodation with separate ancillary living. It will particularly appeal to families who value space, an equestrian/paddock option or those wanting a live-in plus-let arrangement. A viewing is recommended to judge scale, scope for improvement and how the heating and drainage arrangements fit your needs.
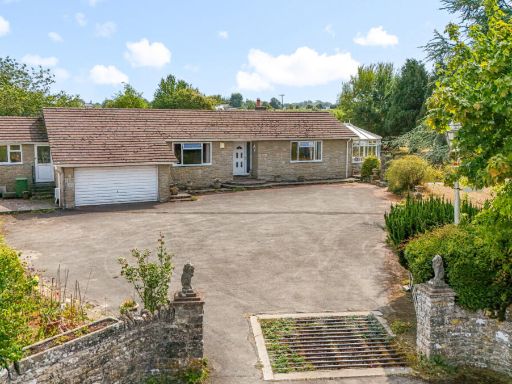 5 bedroom detached bungalow for sale in Green Street, Ston Easton, Radstock, BA3 — £850,000 • 5 bed • 2 bath • 3678 ft²
5 bedroom detached bungalow for sale in Green Street, Ston Easton, Radstock, BA3 — £850,000 • 5 bed • 2 bath • 3678 ft²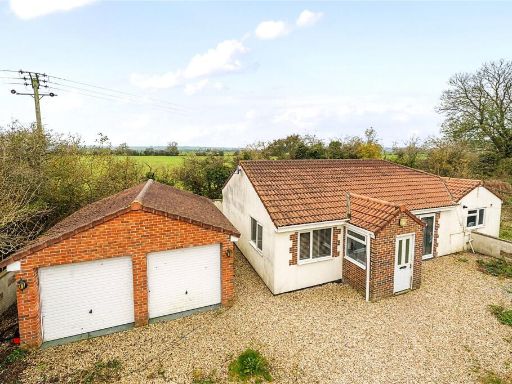 4 bedroom bungalow for sale in Honeyhurst Lane, Rodney Stoke, Somerset, BS27 — £695,000 • 4 bed • 2 bath • 1082 ft²
4 bedroom bungalow for sale in Honeyhurst Lane, Rodney Stoke, Somerset, BS27 — £695,000 • 4 bed • 2 bath • 1082 ft²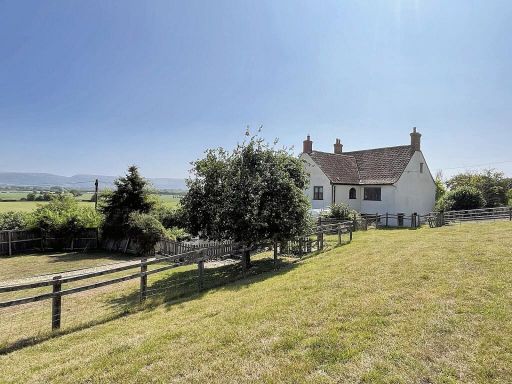 4 bedroom detached house for sale in Brinscombe, Weare, Axbridge, Somerset. BS26 2LH, BS26 — £850,000 • 4 bed • 2 bath • 3342 ft²
4 bedroom detached house for sale in Brinscombe, Weare, Axbridge, Somerset. BS26 2LH, BS26 — £850,000 • 4 bed • 2 bath • 3342 ft²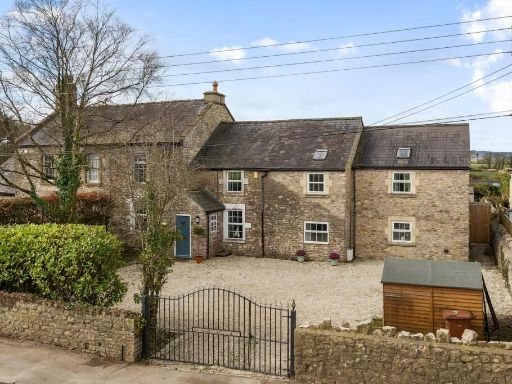 5 bedroom country house for sale in Ston Easton, Radstock, BA3 — £625,000 • 5 bed • 2 bath • 2310 ft²
5 bedroom country house for sale in Ston Easton, Radstock, BA3 — £625,000 • 5 bed • 2 bath • 2310 ft²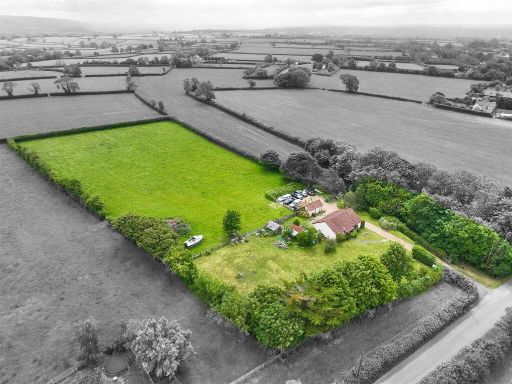 3 bedroom bungalow for sale in Notting Hill Way, Weare, BS26 — £549,000 • 3 bed • 1 bath • 1485 ft²
3 bedroom bungalow for sale in Notting Hill Way, Weare, BS26 — £549,000 • 3 bed • 1 bath • 1485 ft²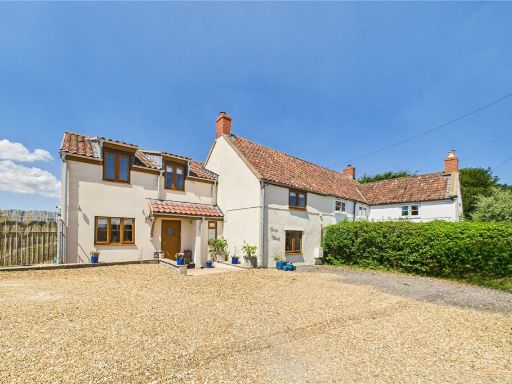 4 bedroom semi-detached house for sale in Ston Easton, Radstock, Somerset, BA3 — £450,000 • 4 bed • 2 bath • 1283 ft²
4 bedroom semi-detached house for sale in Ston Easton, Radstock, Somerset, BA3 — £450,000 • 4 bed • 2 bath • 1283 ft²