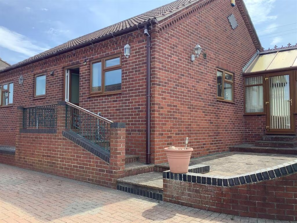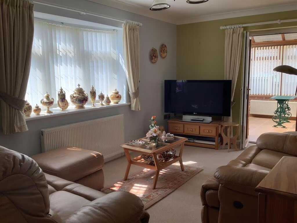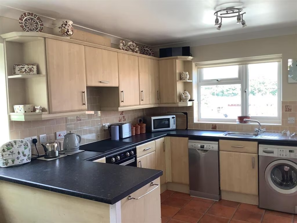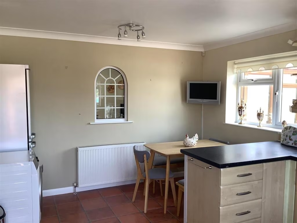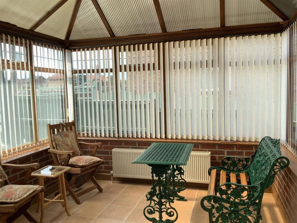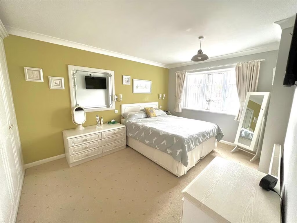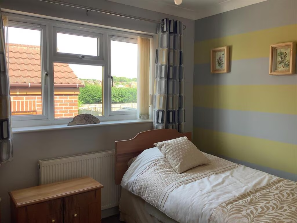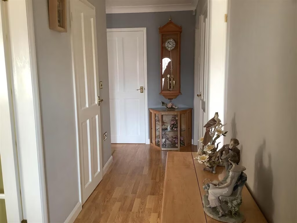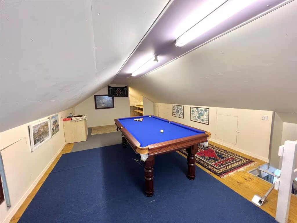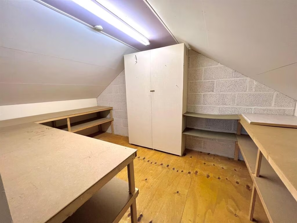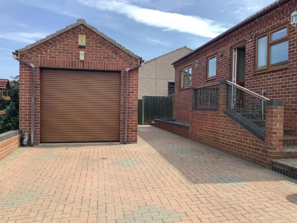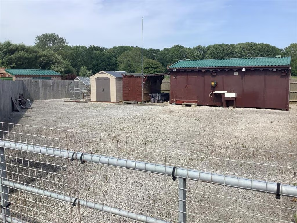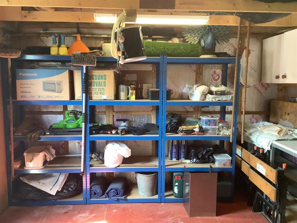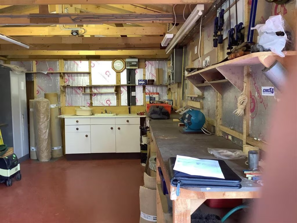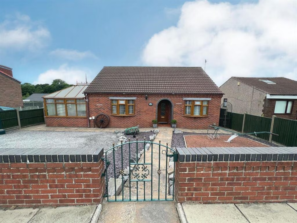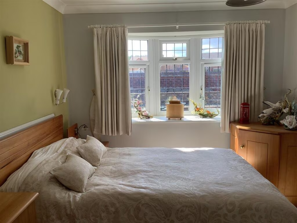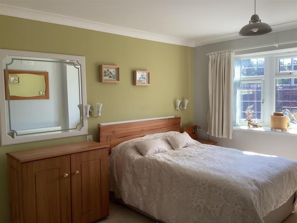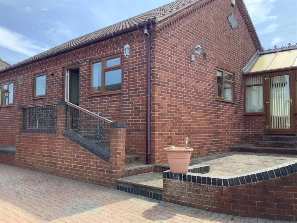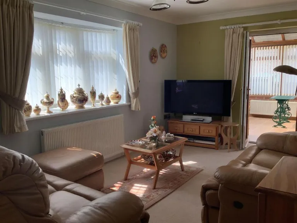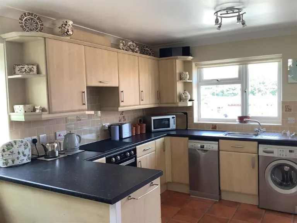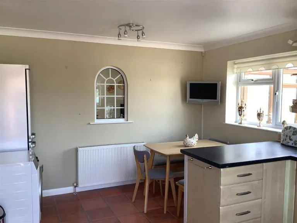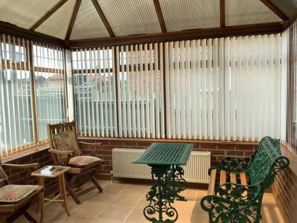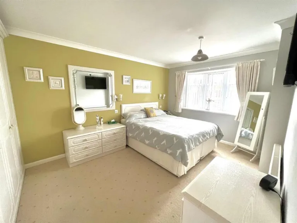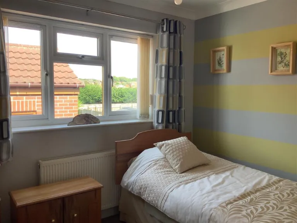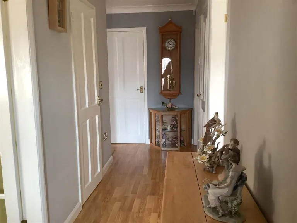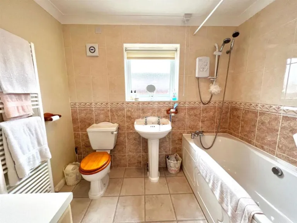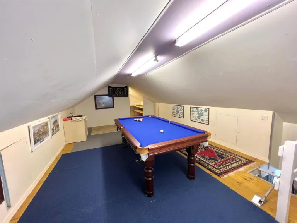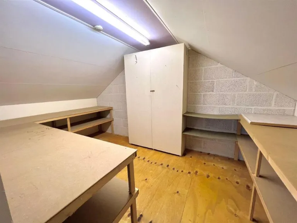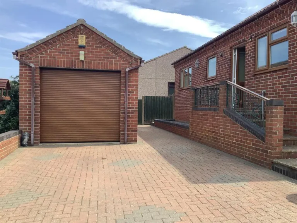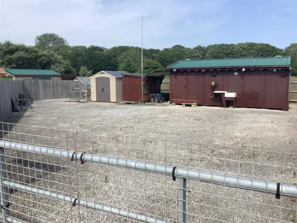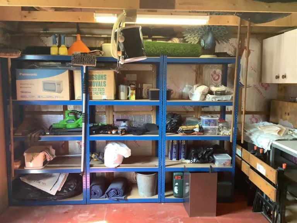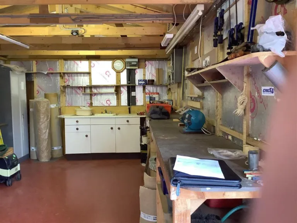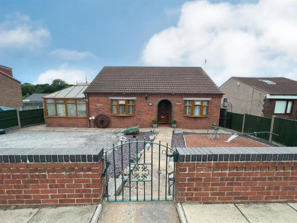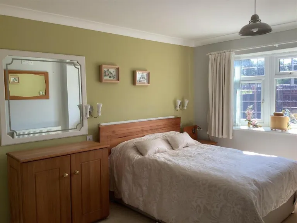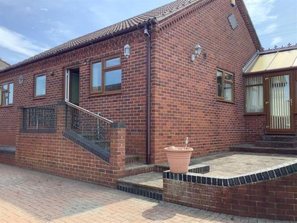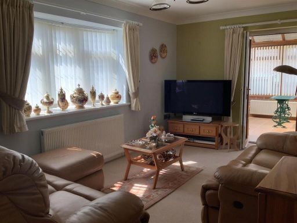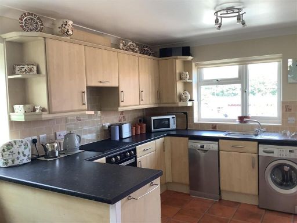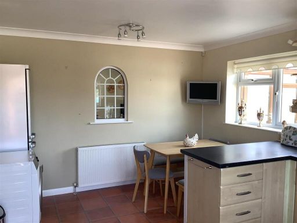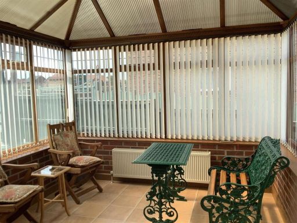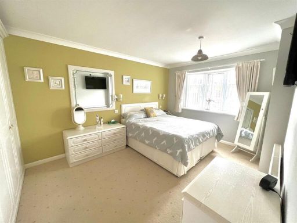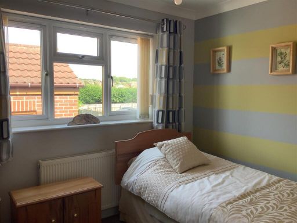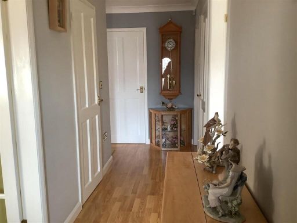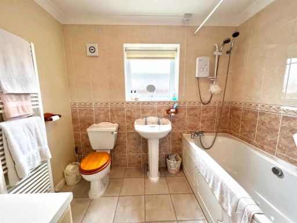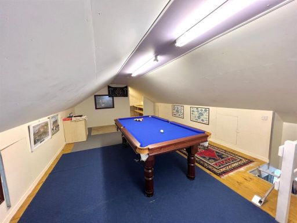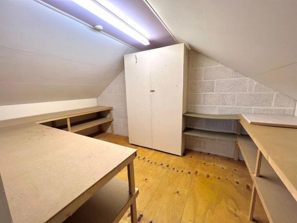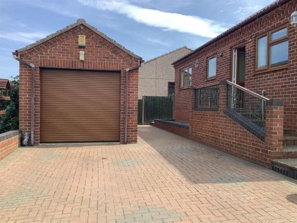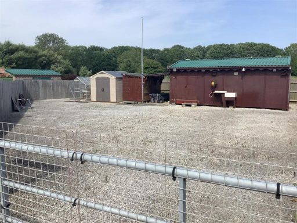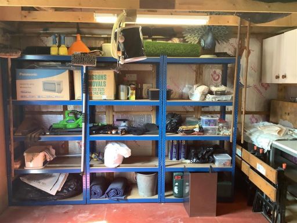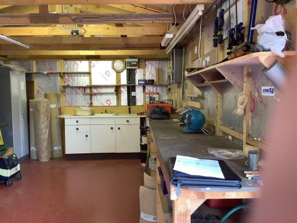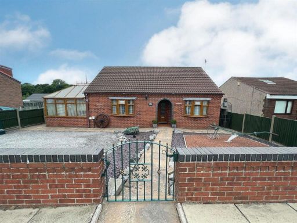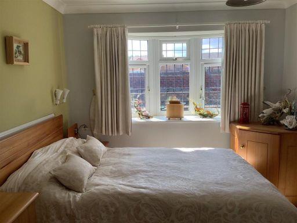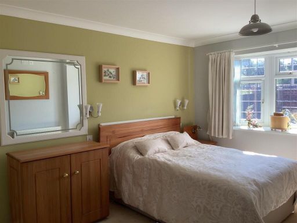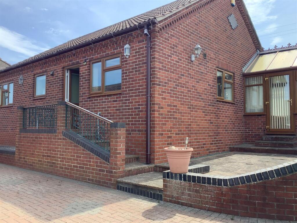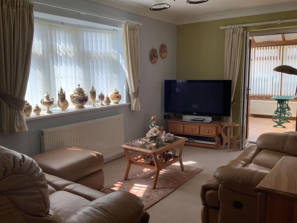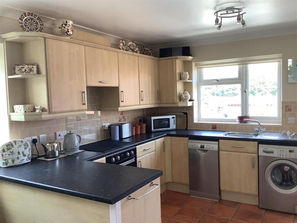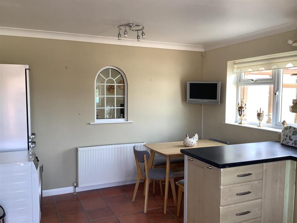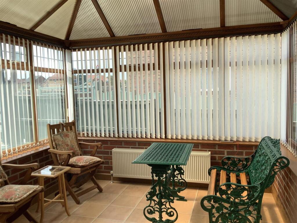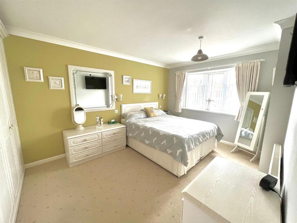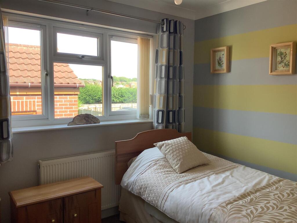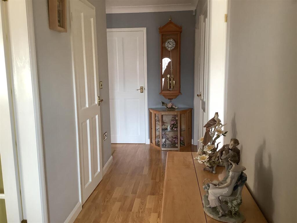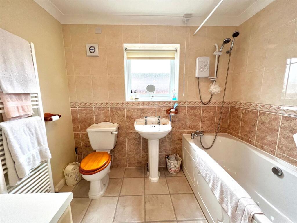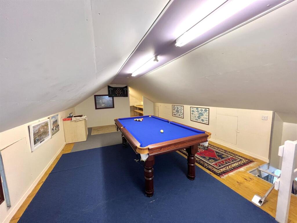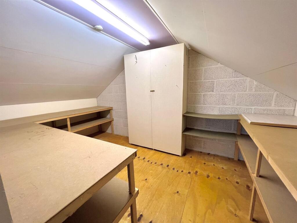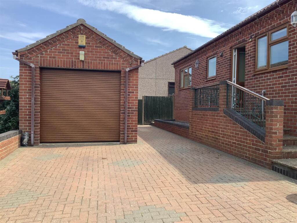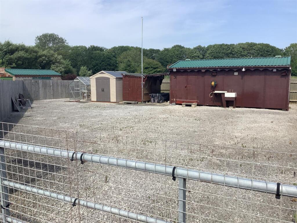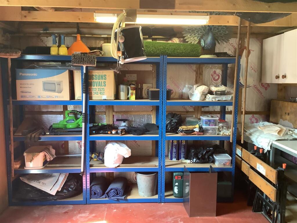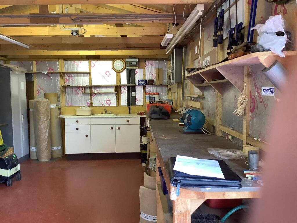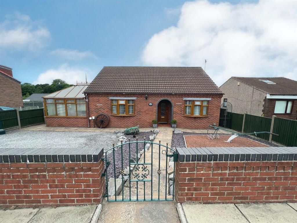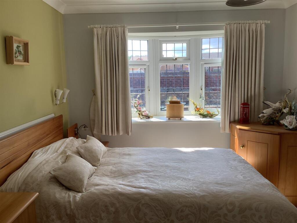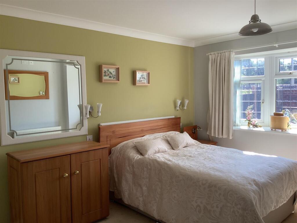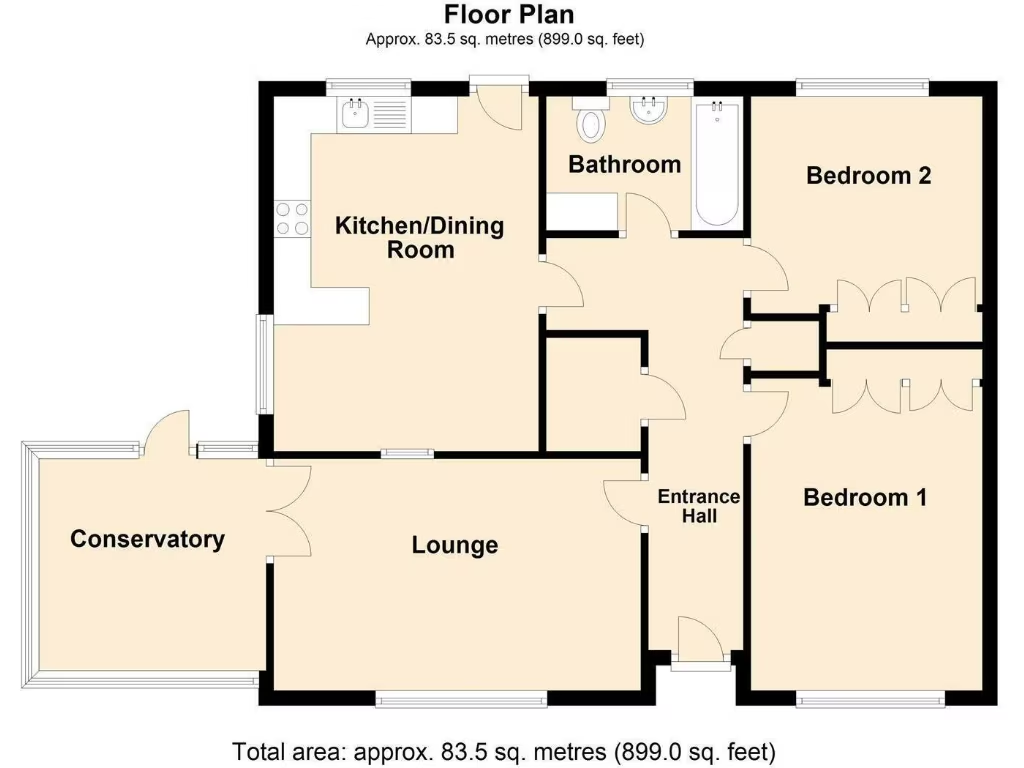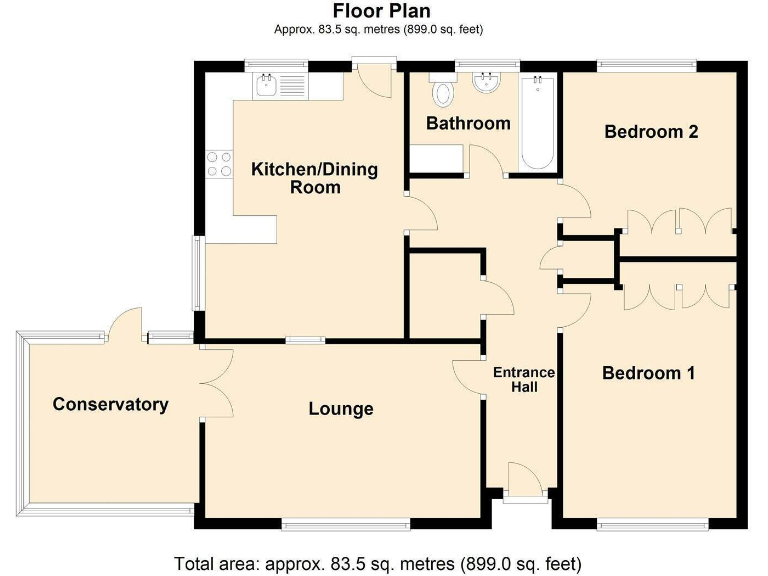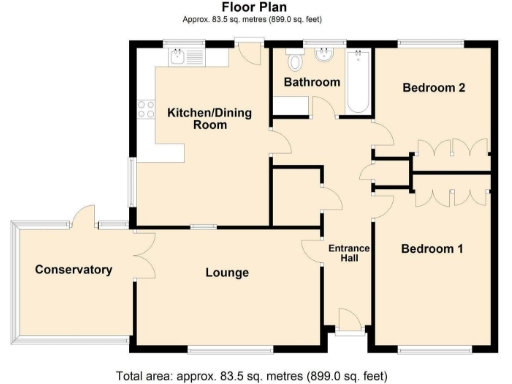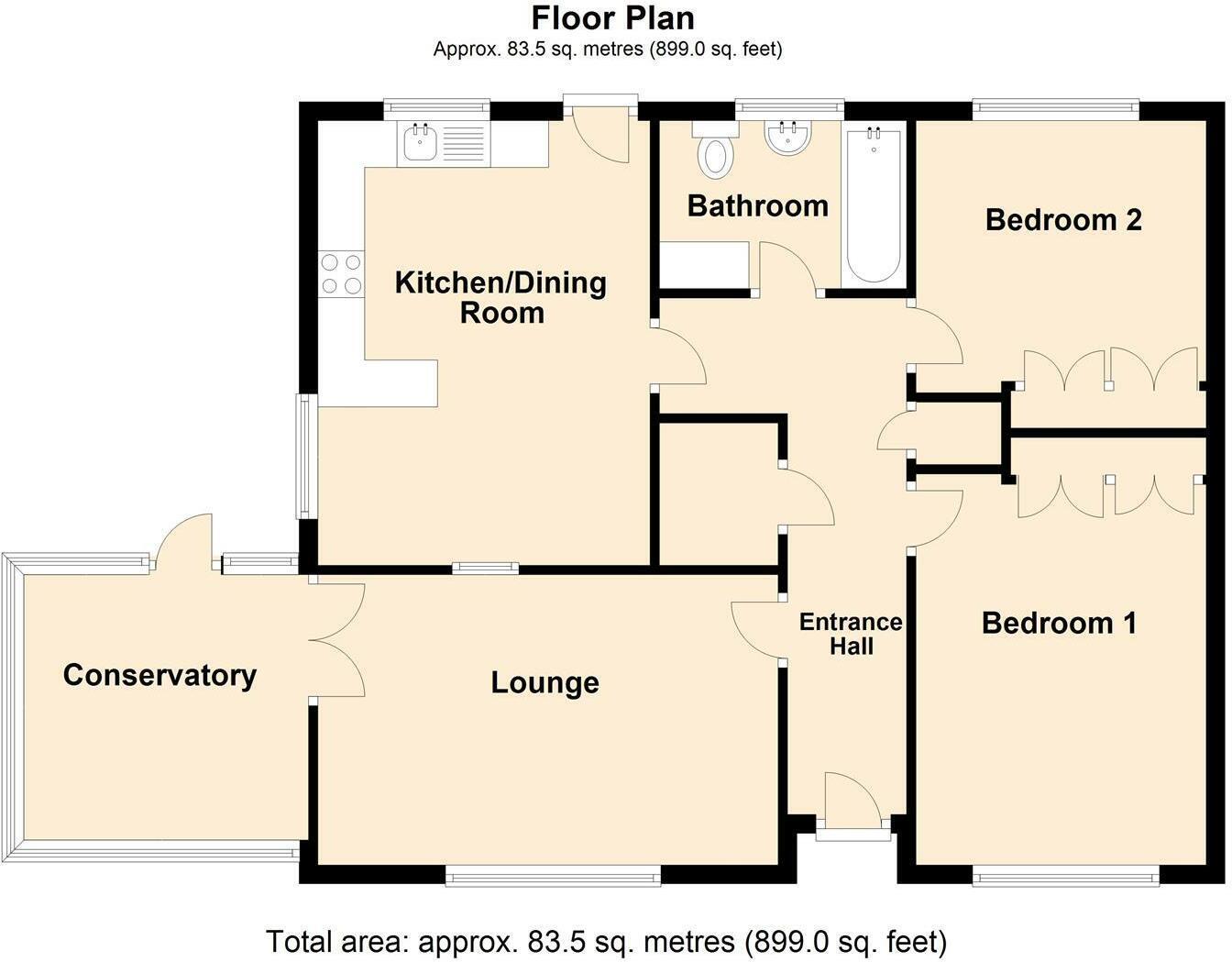Summary - Abcroft, Hornsea Burton Road HU18 1TQ
2 bed 1 bath House
Easy single‑storey living with extra land and workshop space.
• True bungalow with two good‑sized bedrooms
• Large loft with conversion potential (subject to consents)
• Additional serviced land with workshop, sheds and greenhouse
• Detached garage, driveway parking and low‑maintenance gardens
• Close to the sea; small town location with fast broadband
• Electric storage heating; potentially higher running costs
• Septic tank drainage — requires regular maintenance/emptying
• Timber‑frame build, partial insulation; may need insulation work
This true bungalow on Hornsea Burton Road offers a practical, low-maintenance home close to the coast. The single‑storey layout with two good‑sized bedrooms, a bay‑front sitting room and a bright conservatory suits downsizers or anyone wanting easy living without stairs. The loft is large and well lit, offering clear potential for conversion subject to consents.
The plot is a standout: a detached garage, driveway parking and additional parcel of land at the bottom of the drive with water and electricity already connected. That outlying area includes workshops, sheds and a greenhouse — useful for hobbyists, small‑scale projects or extra storage. Gardens are gravelled and low maintenance, and the property is offered with keys ready.
Buyers should note a few material points. The house uses electric storage heaters and electricity is the main fuel; heating may feel costly compared with gas. Drainage is via a septic tank, which requires ongoing maintenance and occasional emptying. The home is timber‑frame with assumed partial insulation and dates from the 1950s–1960s, so some updating and insulation improvements may be advisable.
This is a straightforward, comfortable property in a small‑town setting with fast broadband and excellent mobile signal. It will suit someone seeking a coastal base with external space and DIY potential, or buyers who value a manageable home with room to expand and workshop facilities already in place.
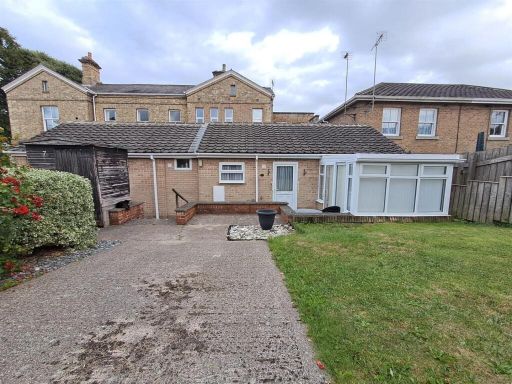 2 bedroom bungalow for sale in Westgate, Hornsea, HU18 — £180,000 • 2 bed • 2 bath • 371 ft²
2 bedroom bungalow for sale in Westgate, Hornsea, HU18 — £180,000 • 2 bed • 2 bath • 371 ft²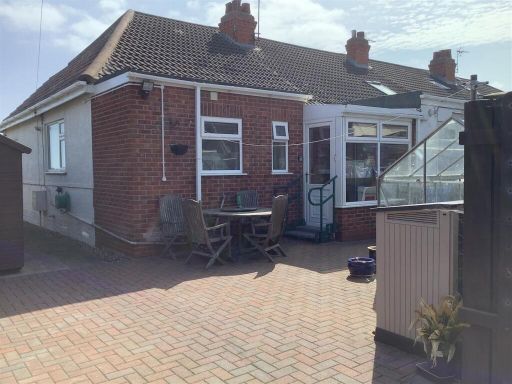 2 bedroom terraced bungalow for sale in Belvedere Park, Hornsea, HU18 — £199,000 • 2 bed • 1 bath • 541 ft²
2 bedroom terraced bungalow for sale in Belvedere Park, Hornsea, HU18 — £199,000 • 2 bed • 1 bath • 541 ft²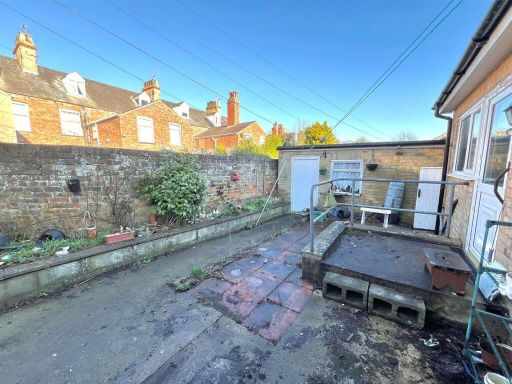 2 bedroom semi-detached bungalow for sale in Willows Drive, Hornsea, HU18 — £190,000 • 2 bed • 1 bath • 646 ft²
2 bedroom semi-detached bungalow for sale in Willows Drive, Hornsea, HU18 — £190,000 • 2 bed • 1 bath • 646 ft²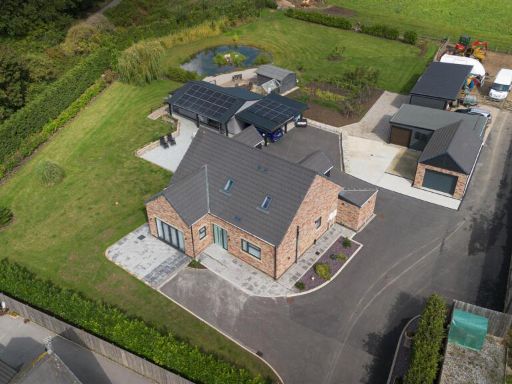 4 bedroom detached bungalow for sale in Berry Close, Hornsea Burton Road, Hornsea, HU18 — £799,950 • 4 bed • 3 bath • 1722 ft²
4 bedroom detached bungalow for sale in Berry Close, Hornsea Burton Road, Hornsea, HU18 — £799,950 • 4 bed • 3 bath • 1722 ft²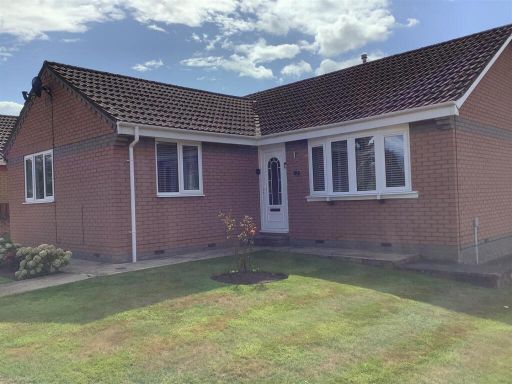 3 bedroom bungalow for sale in Spring Field Close, Sigglesthorne, Hull, HU11 — £335,000 • 3 bed • 1 bath • 710 ft²
3 bedroom bungalow for sale in Spring Field Close, Sigglesthorne, Hull, HU11 — £335,000 • 3 bed • 1 bath • 710 ft²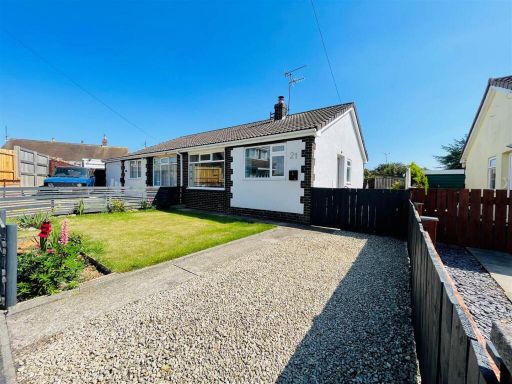 2 bedroom semi-detached bungalow for sale in Chapel Garth, Skipsea, Driffield, YO25 — £185,000 • 2 bed • 1 bath • 598 ft²
2 bedroom semi-detached bungalow for sale in Chapel Garth, Skipsea, Driffield, YO25 — £185,000 • 2 bed • 1 bath • 598 ft²