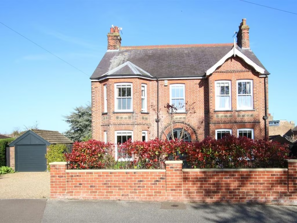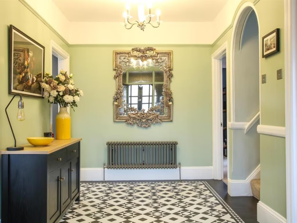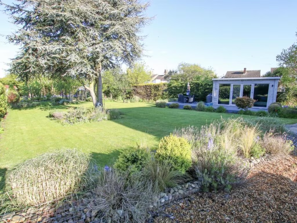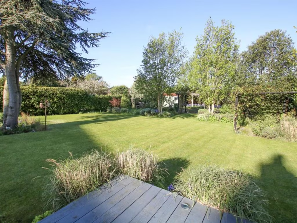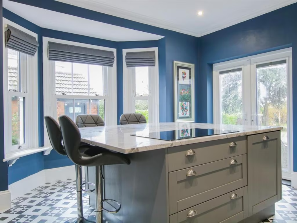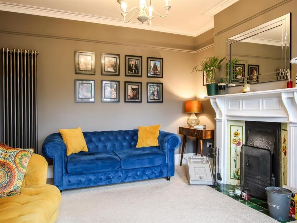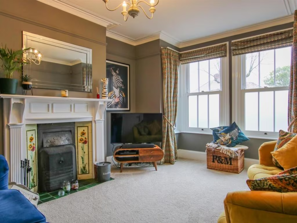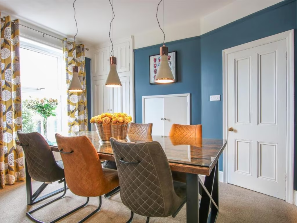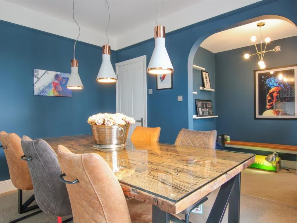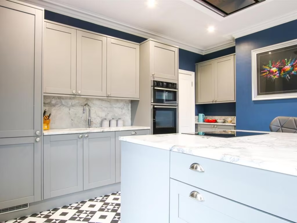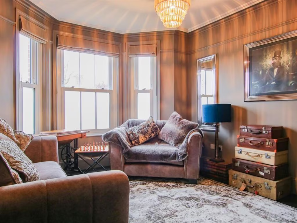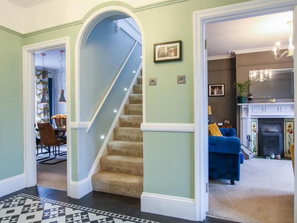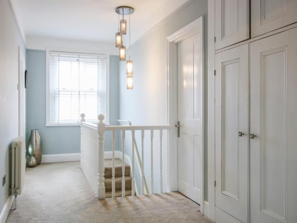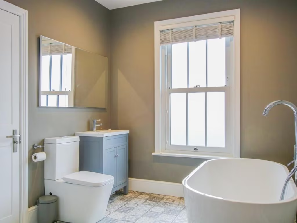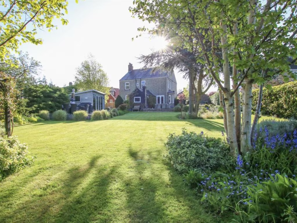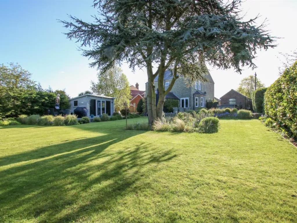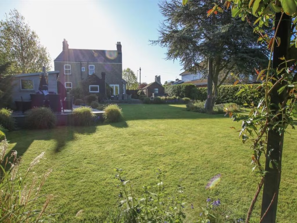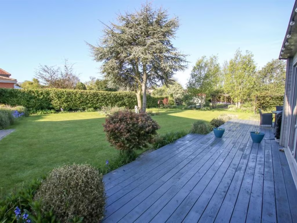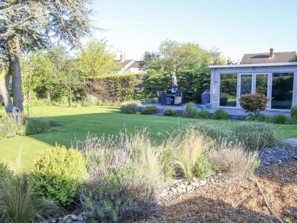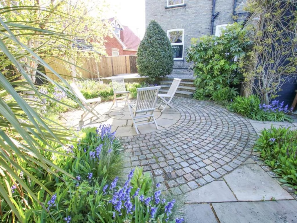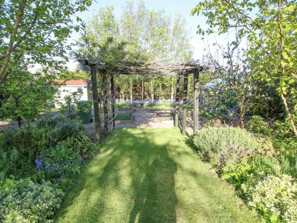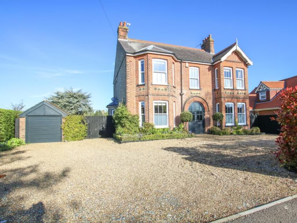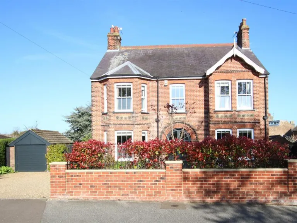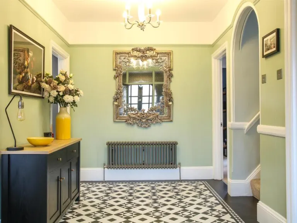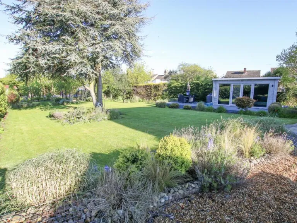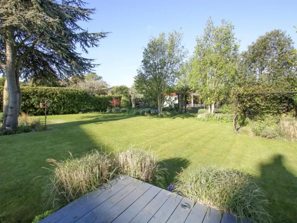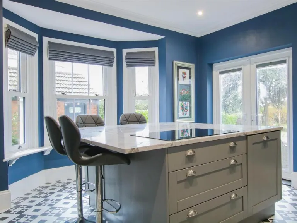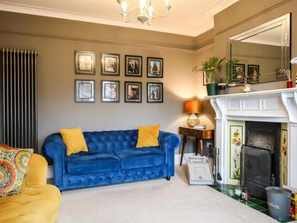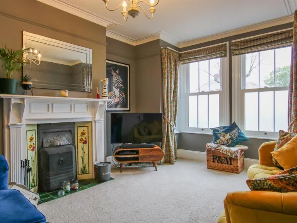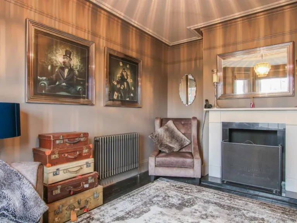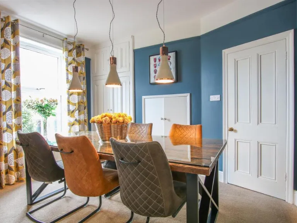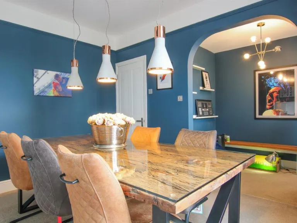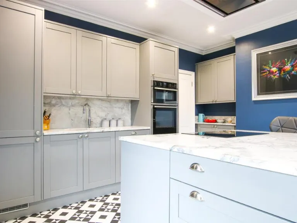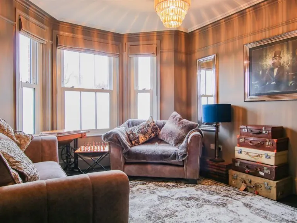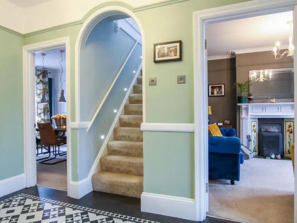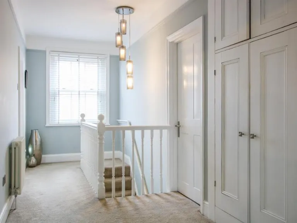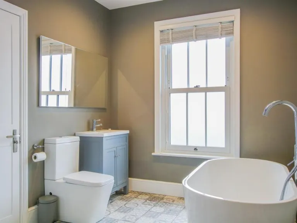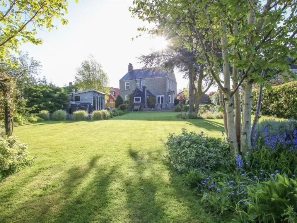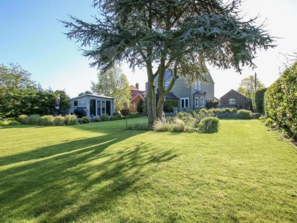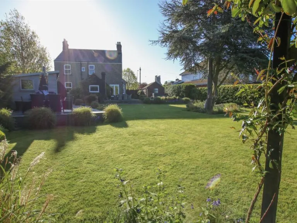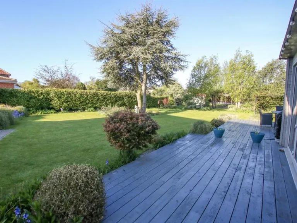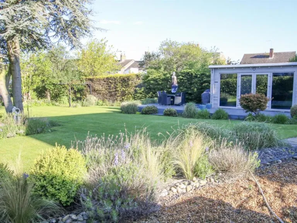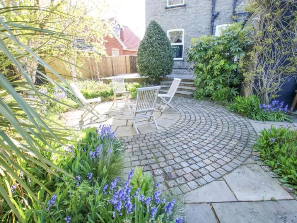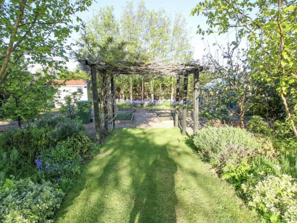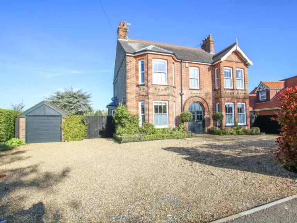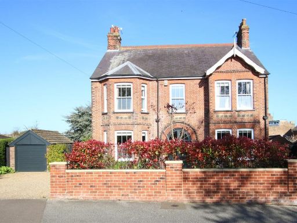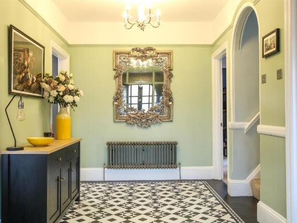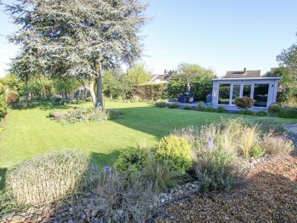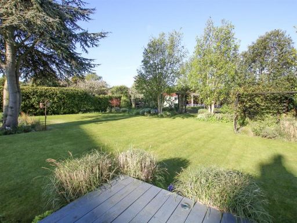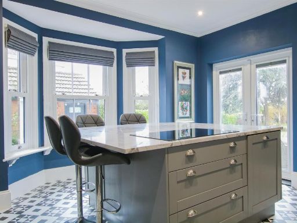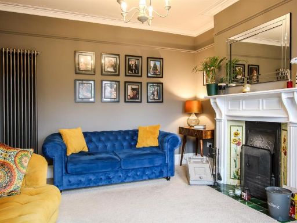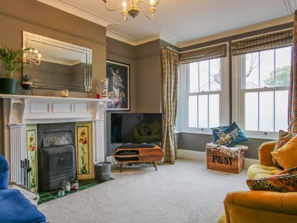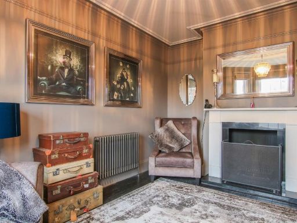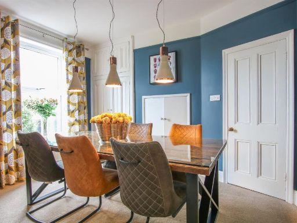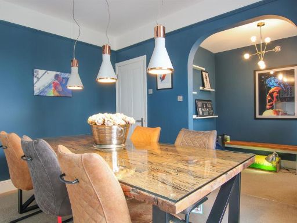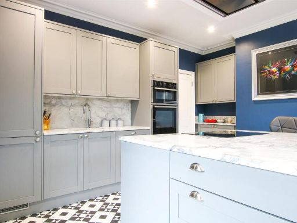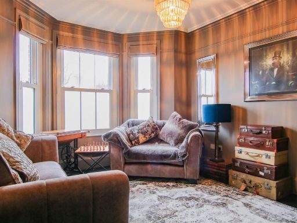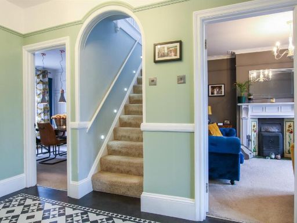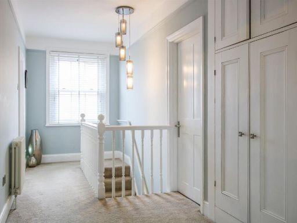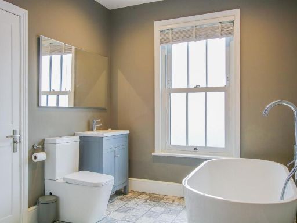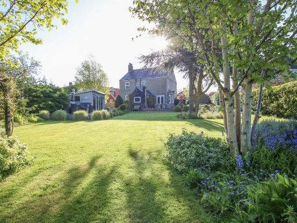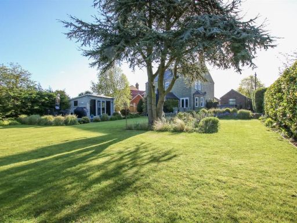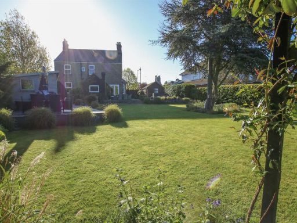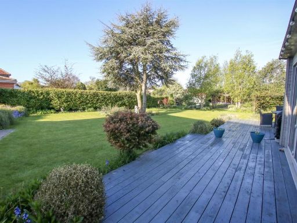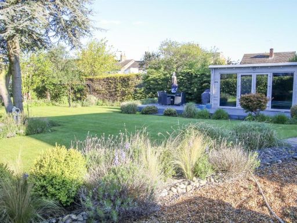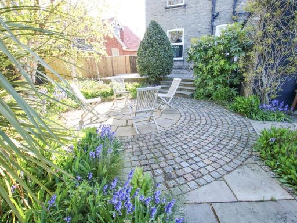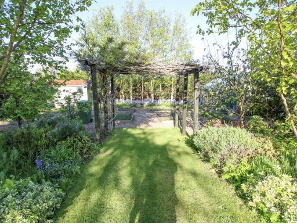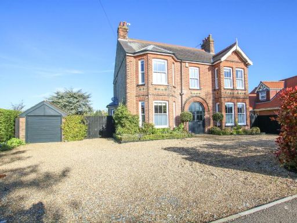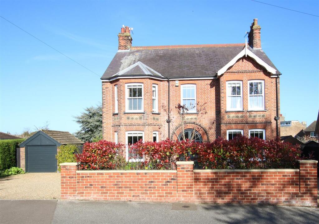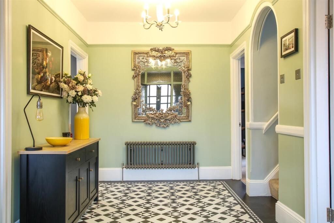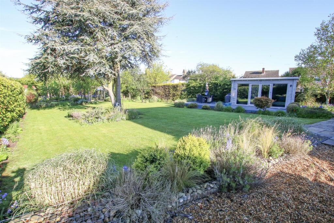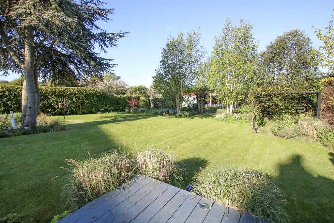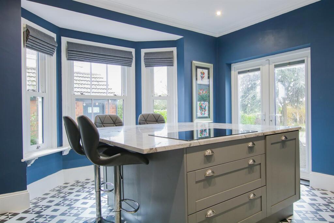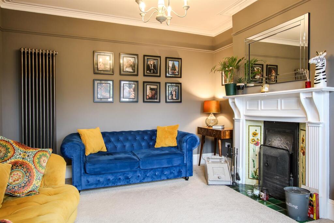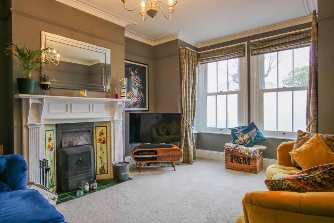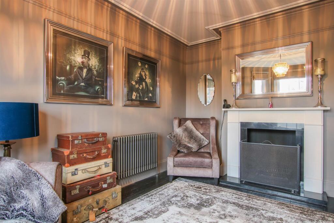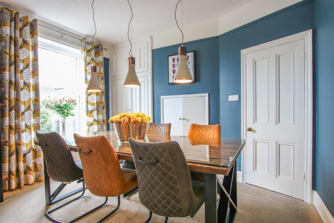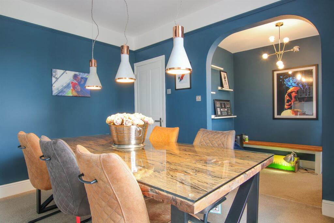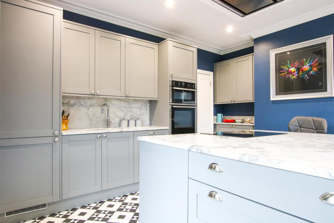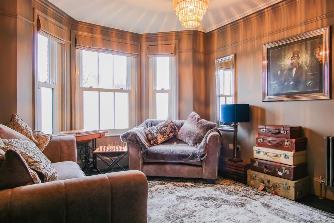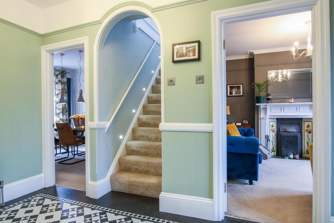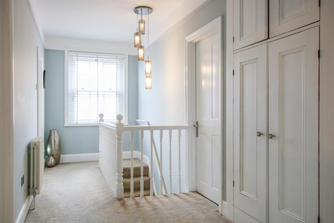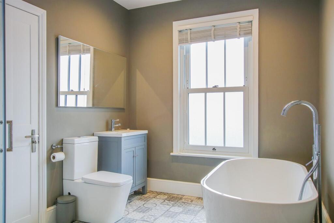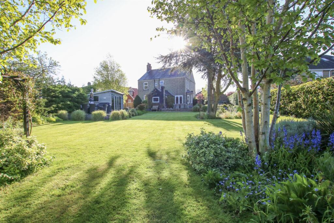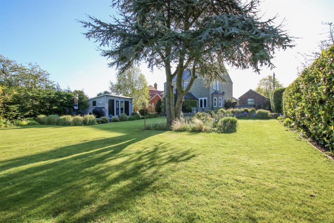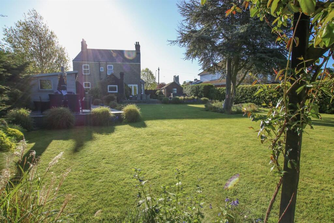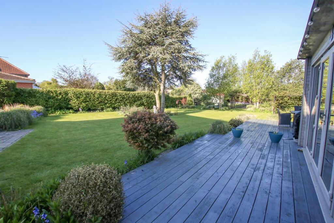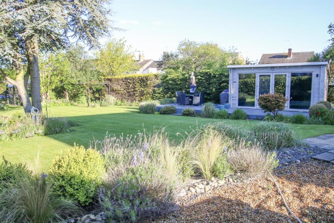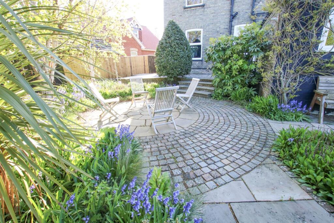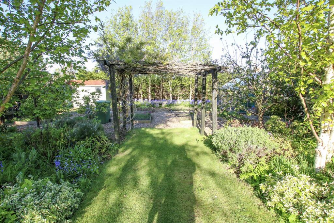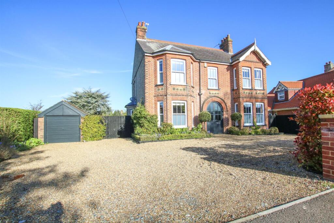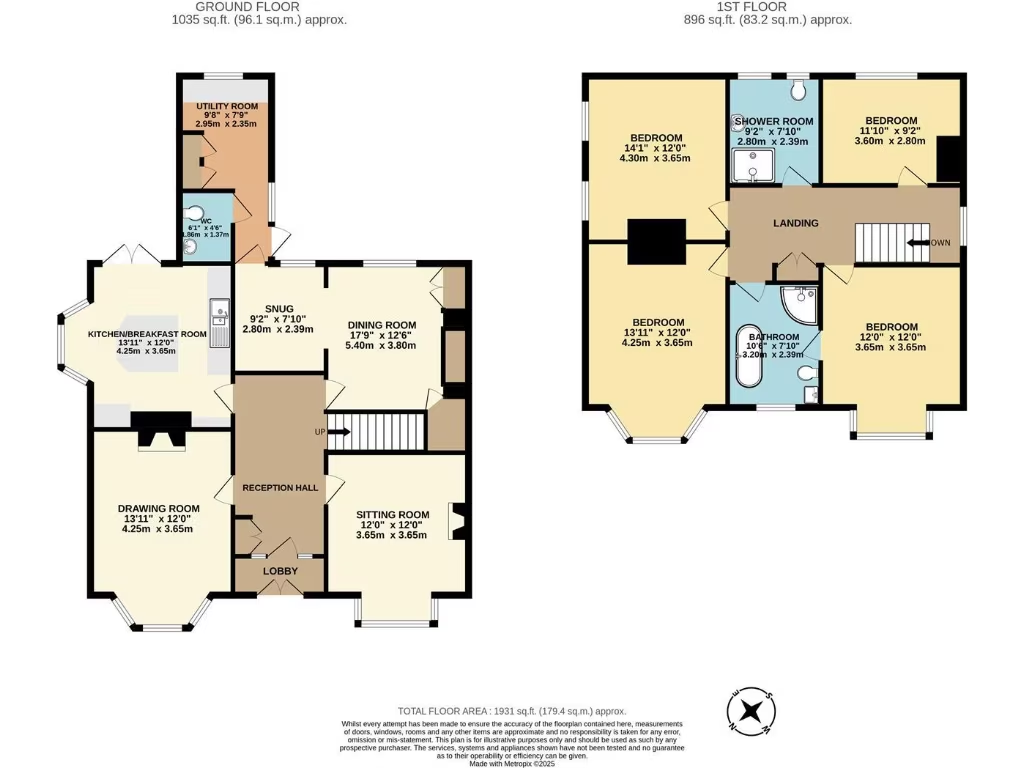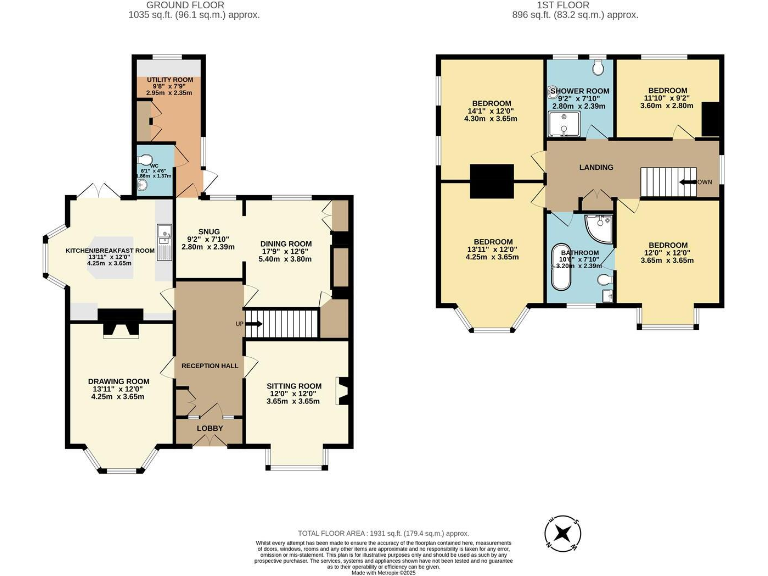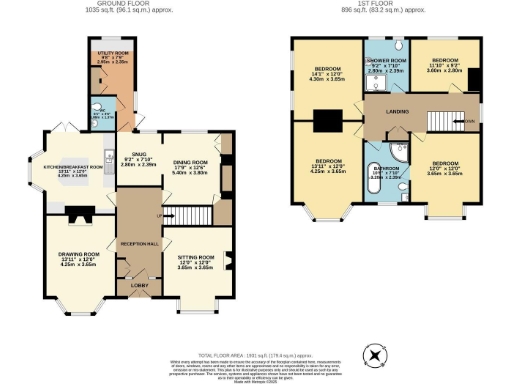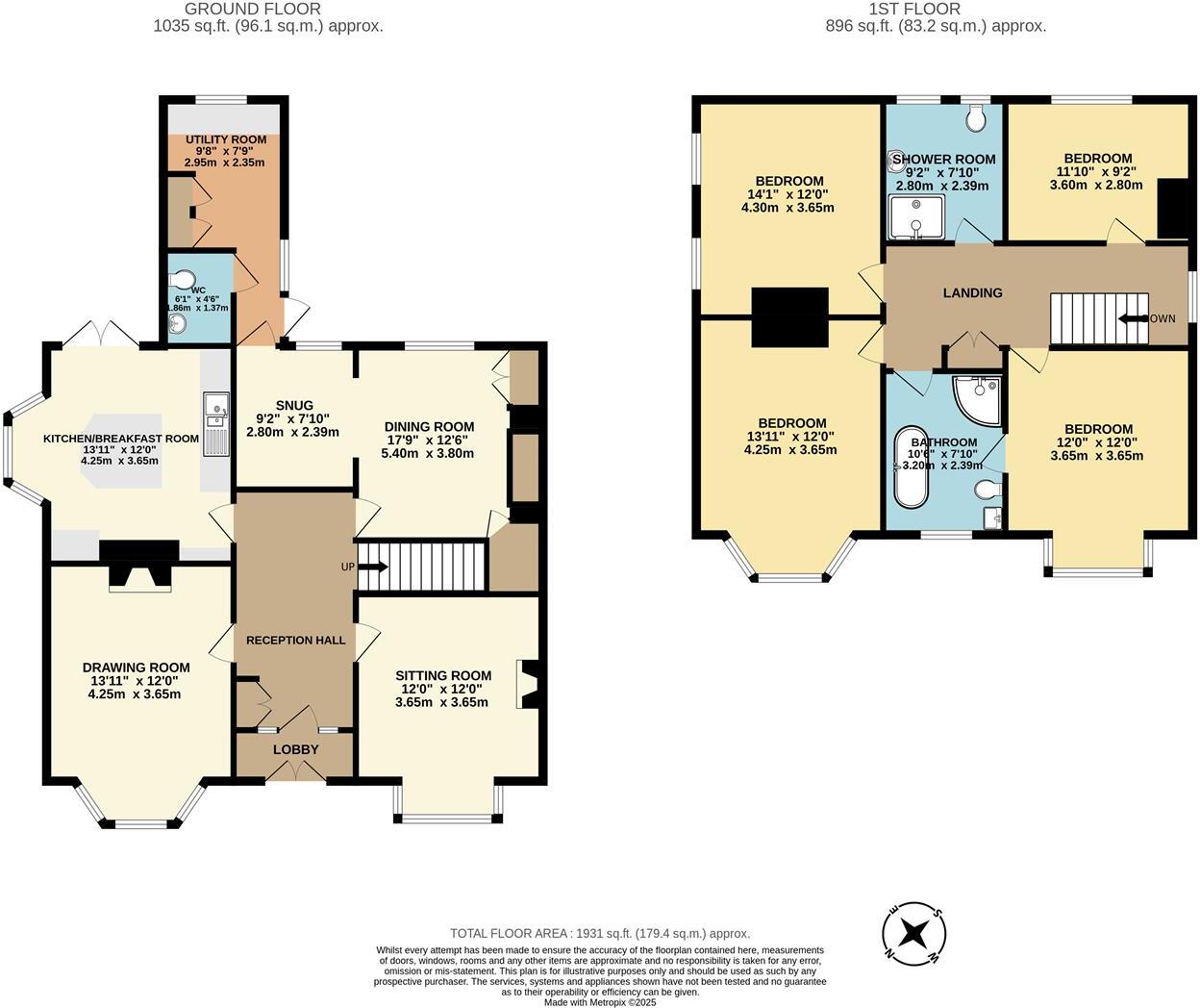Summary - 71 KIRKLEY PARK ROAD LOWESTOFT NR33 0LQ
4 bed 2 bath Detached
Immaculate four‑bed Victorian with large private garden and extension consent..
Conservation Area location, tree‑lined road, short walk to the beach
Approximately 1/4 acre of secluded, west‑facing mature gardens
Immaculately presented Victorian house retaining period features
Three reception rooms plus snug and stylish kitchen/breakfast room
Four bedrooms; principal bedroom with ensuite (bath and separate shower)
Detached garage, horseshoe driveway and plentiful off‑road parking
Planning consent granted to extend rear by ~224 sq ft (open plan)
EPC D and solid brick walls (likely no cavity insulation) — running costs
Set on a tree‑lined road in Pakefield Conservation Area, this imposing Victorian detached house sits back from the street behind a horseshoe driveway and offers approximately a quarter‑acre of very private gardens. The home is presented in immaculate decorative order and retains period character — high ceilings, bay windows and open fireplaces — combined with a contemporary kitchen and fitted appliances. A detached garage and abundant off‑road parking support family life.
The ground floor provides flexible living with three formal reception rooms, a snug and a stylish kitchen/breakfast room that opens onto a raised paved terrace for alfresco dining. Upstairs are four generously proportioned bedrooms, the principal with an ensuite featuring both a freestanding bath and separate shower, plus a family shower room. Practical spaces include a utility room and cloakroom.
Notable practical details: the house benefits from double glazing and mains gas central heating, and planning consent has been granted to extend the rear by about 224 sq ft to create a larger open‑plan kitchen/living space. The large west‑facing garden has mature planting, a summer house with power and lighting, and an allotment area with greenhouse and shed — ideal for family gardening or entertaining.
A few important considerations: the property has an EPC rating of D and council tax currently in Band E, which may mean higher running costs compared with newer stock. The house is of solid brick construction typical of its era and is assumed to have no cavity insulation; buyers seeking high thermal performance may want to investigate insulation improvements. The wider area shows pockets of deprivation and average crime levels, though the immediate location is desirable for coastal access, local schools and regular transport links to Lowestoft and beyond.
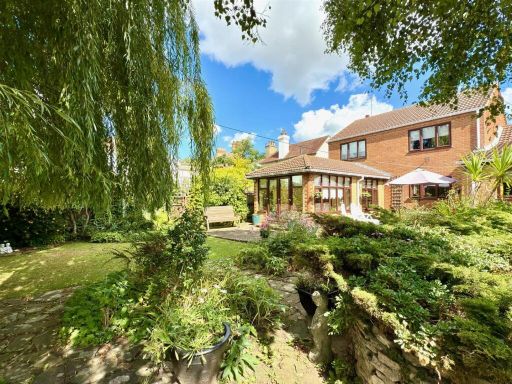 4 bedroom detached house for sale in Wilson Road, East Pakefield, Lowestoft, Suffolk, NR33 — £425,000 • 4 bed • 2 bath • 1298 ft²
4 bedroom detached house for sale in Wilson Road, East Pakefield, Lowestoft, Suffolk, NR33 — £425,000 • 4 bed • 2 bath • 1298 ft²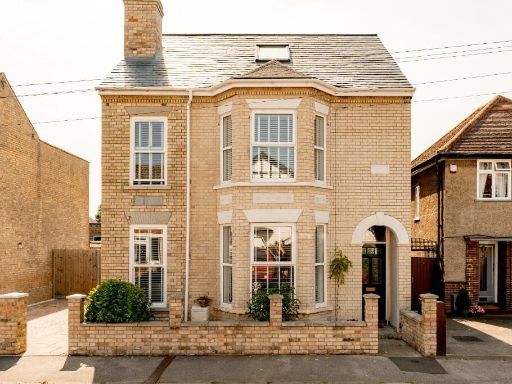 4 bedroom detached house for sale in All Saints Road, Pakefield, Suffolk, NR33 — £500,000 • 4 bed • 1 bath • 2240 ft²
4 bedroom detached house for sale in All Saints Road, Pakefield, Suffolk, NR33 — £500,000 • 4 bed • 1 bath • 2240 ft²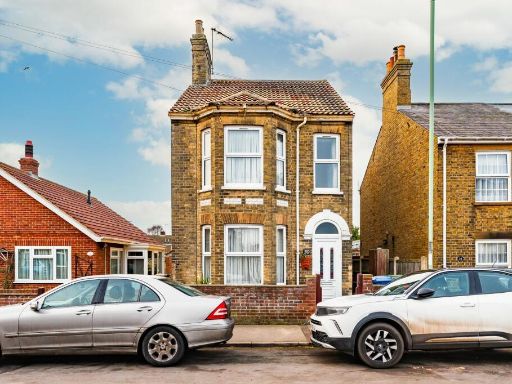 4 bedroom detached house for sale in All Saints Road, Pakefield, NR33 — £250,000 • 4 bed • 2 bath • 1241 ft²
4 bedroom detached house for sale in All Saints Road, Pakefield, NR33 — £250,000 • 4 bed • 2 bath • 1241 ft²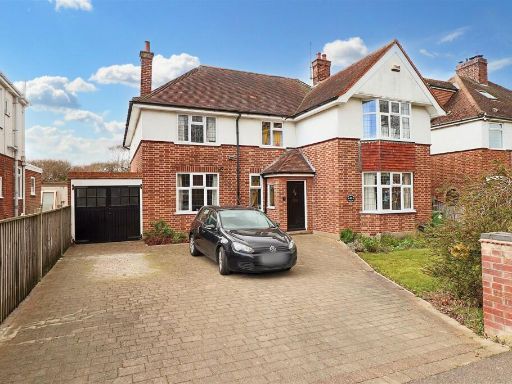 4 bedroom detached house for sale in Walmer Road, Lowestoft, NR33 — £450,000 • 4 bed • 3 bath • 2122 ft²
4 bedroom detached house for sale in Walmer Road, Lowestoft, NR33 — £450,000 • 4 bed • 3 bath • 2122 ft²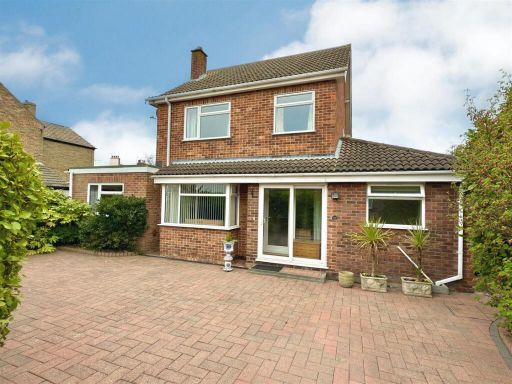 4 bedroom detached house for sale in Wilson Road, East Pakefield, Lowestoft, Suffolk, NR33 — £450,000 • 4 bed • 2 bath • 1255 ft²
4 bedroom detached house for sale in Wilson Road, East Pakefield, Lowestoft, Suffolk, NR33 — £450,000 • 4 bed • 2 bath • 1255 ft²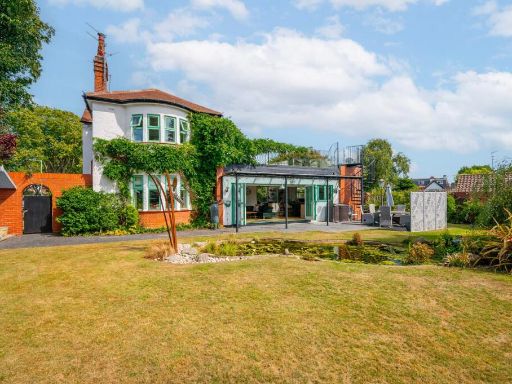 5 bedroom detached house for sale in Acton Road, Pakefield, NR33 — £900,000 • 5 bed • 4 bath • 4312 ft²
5 bedroom detached house for sale in Acton Road, Pakefield, NR33 — £900,000 • 5 bed • 4 bath • 4312 ft²