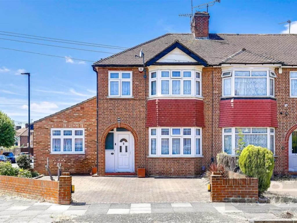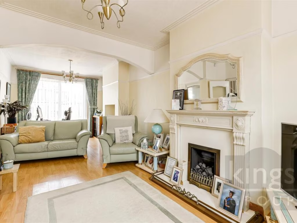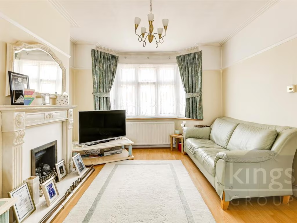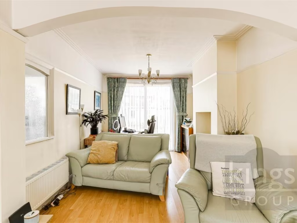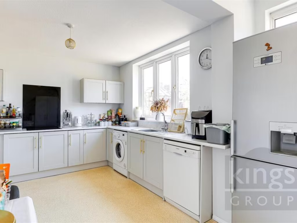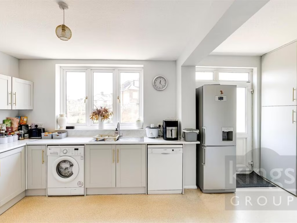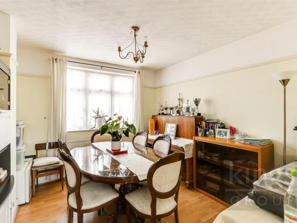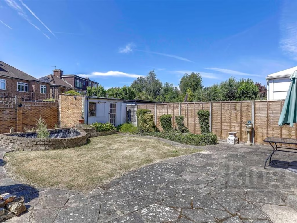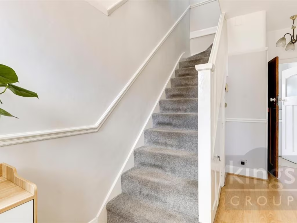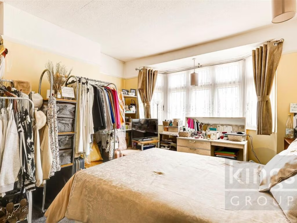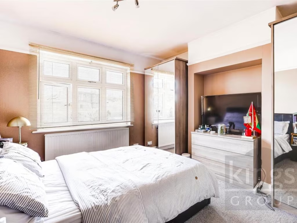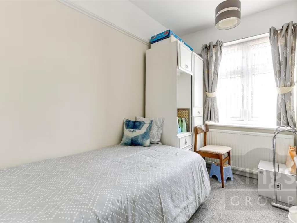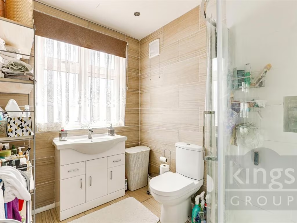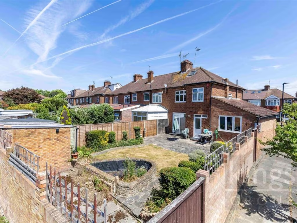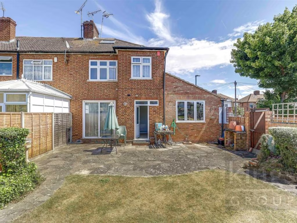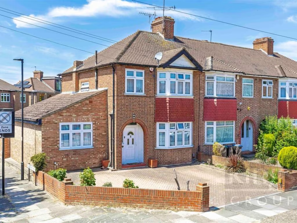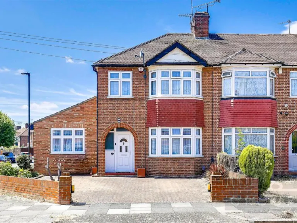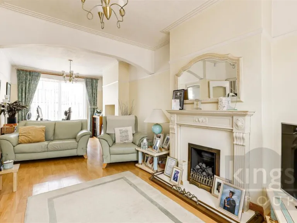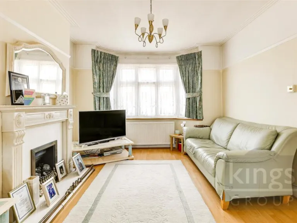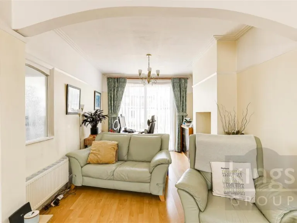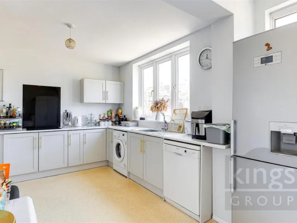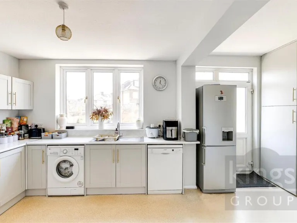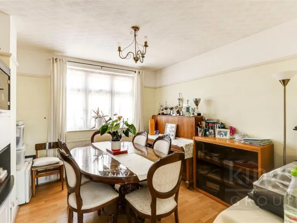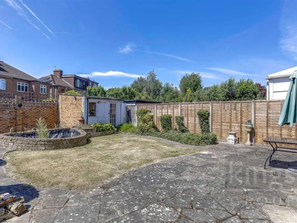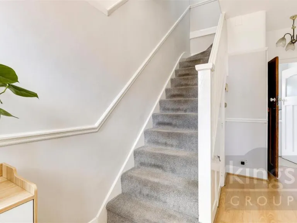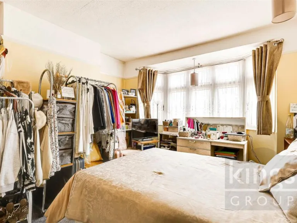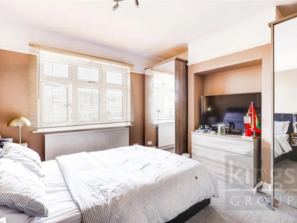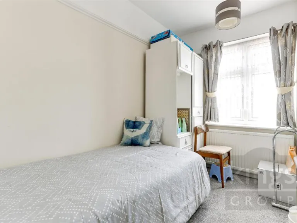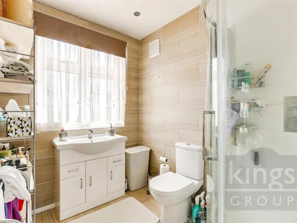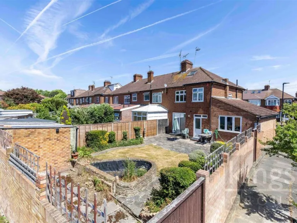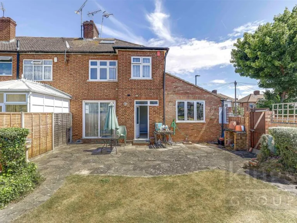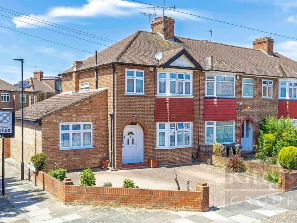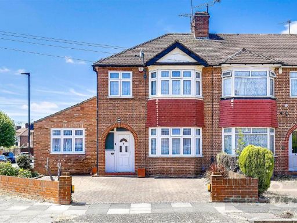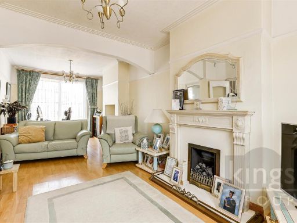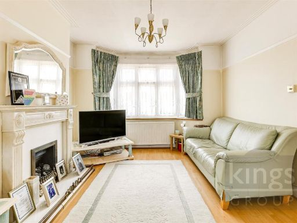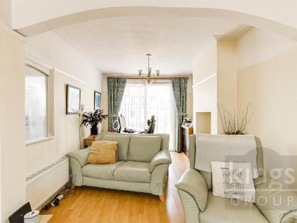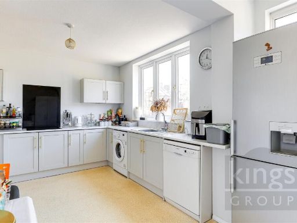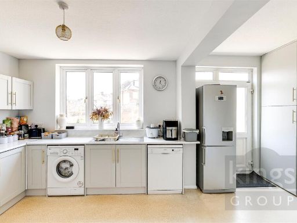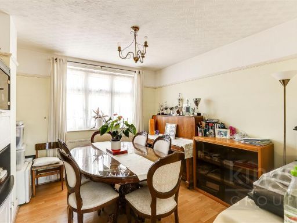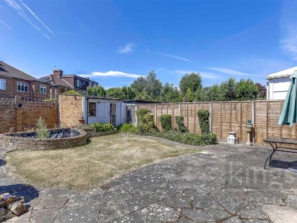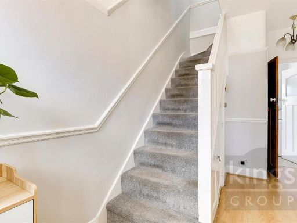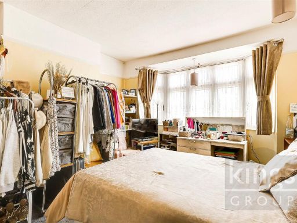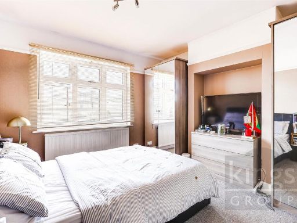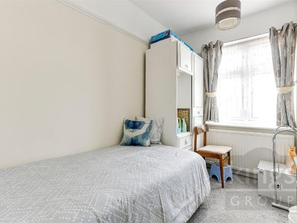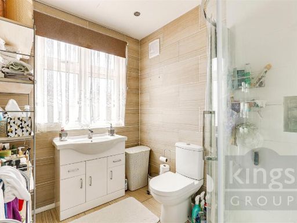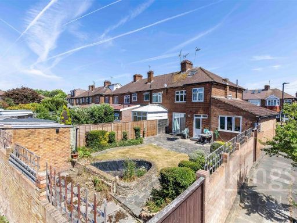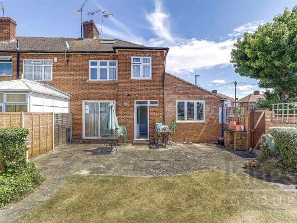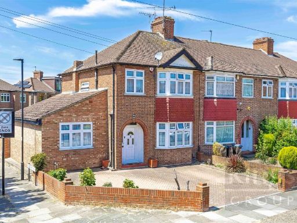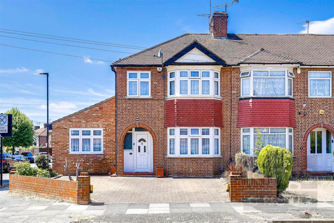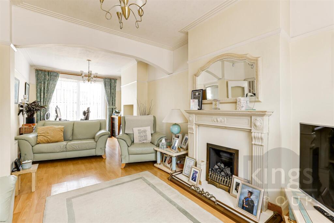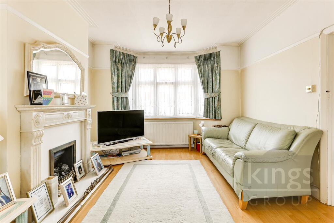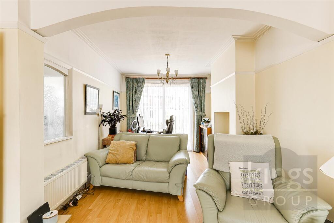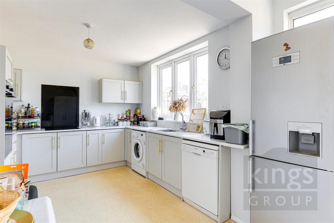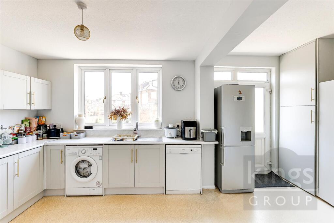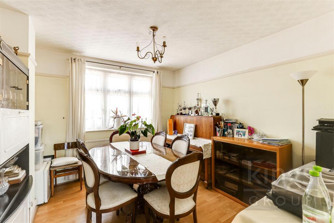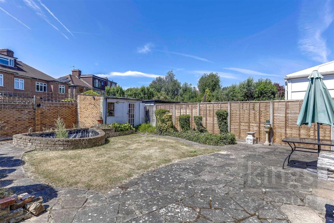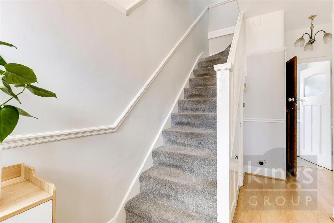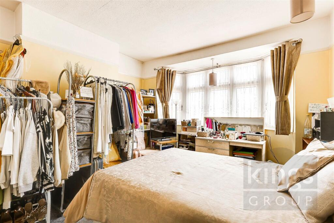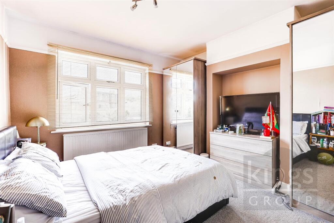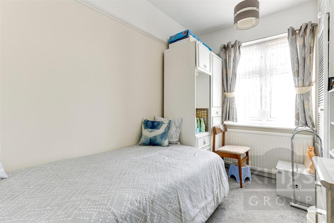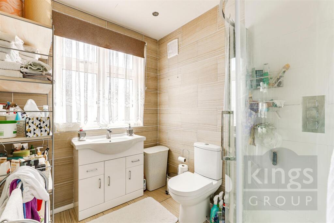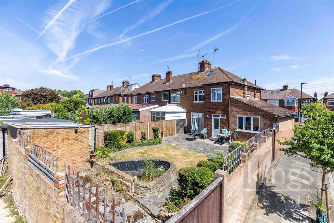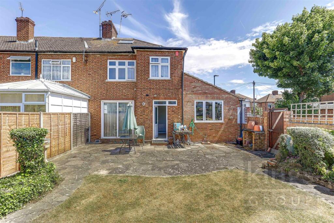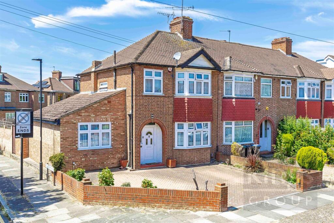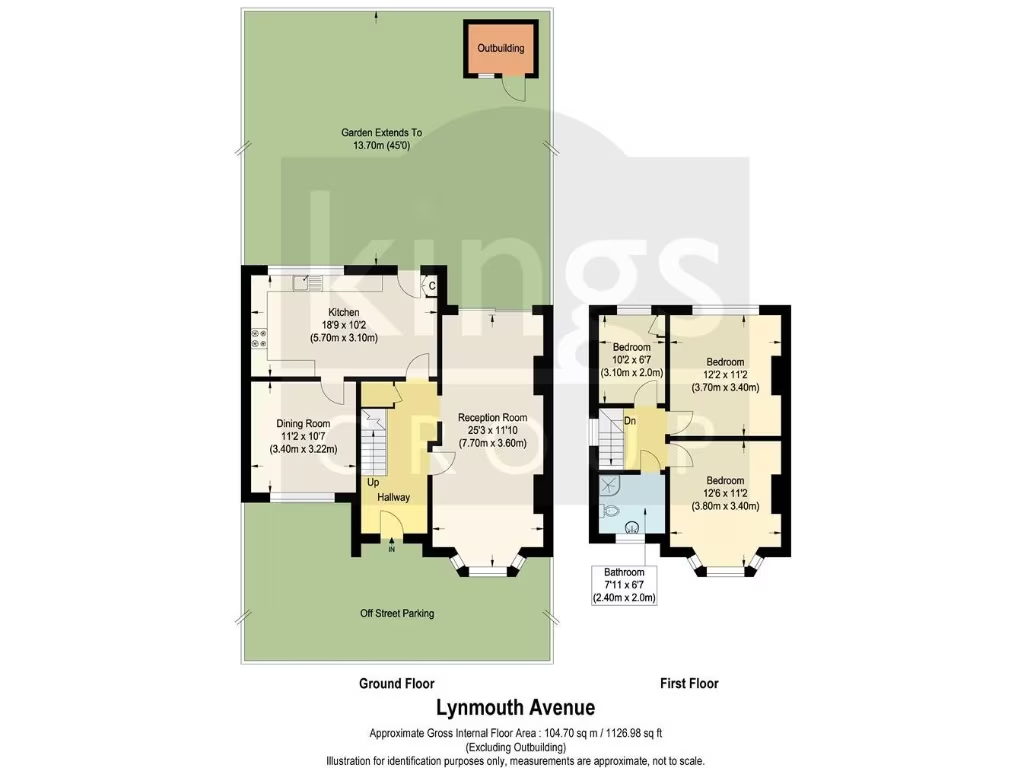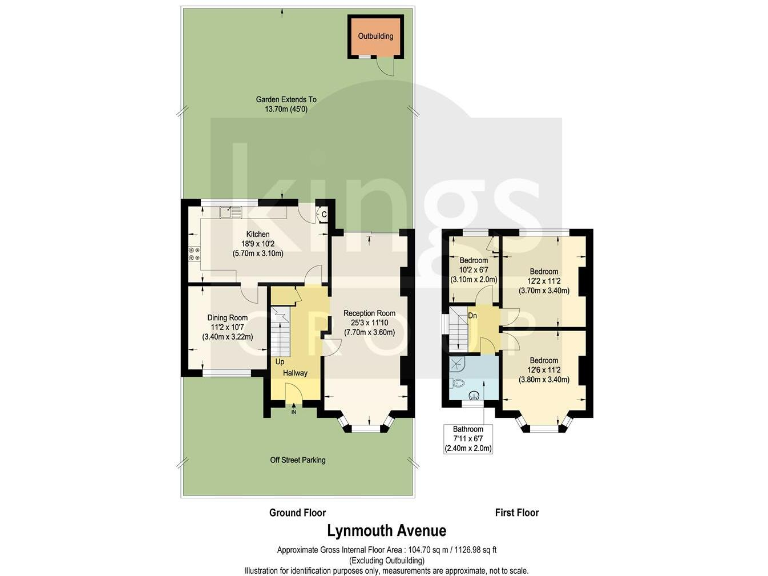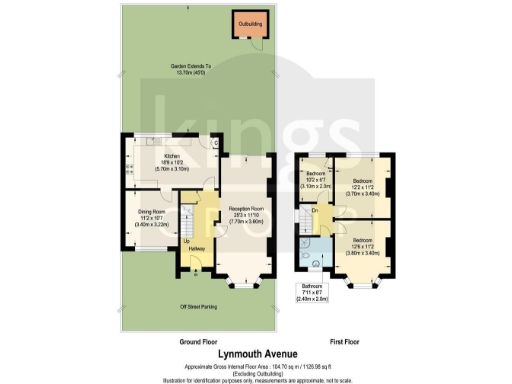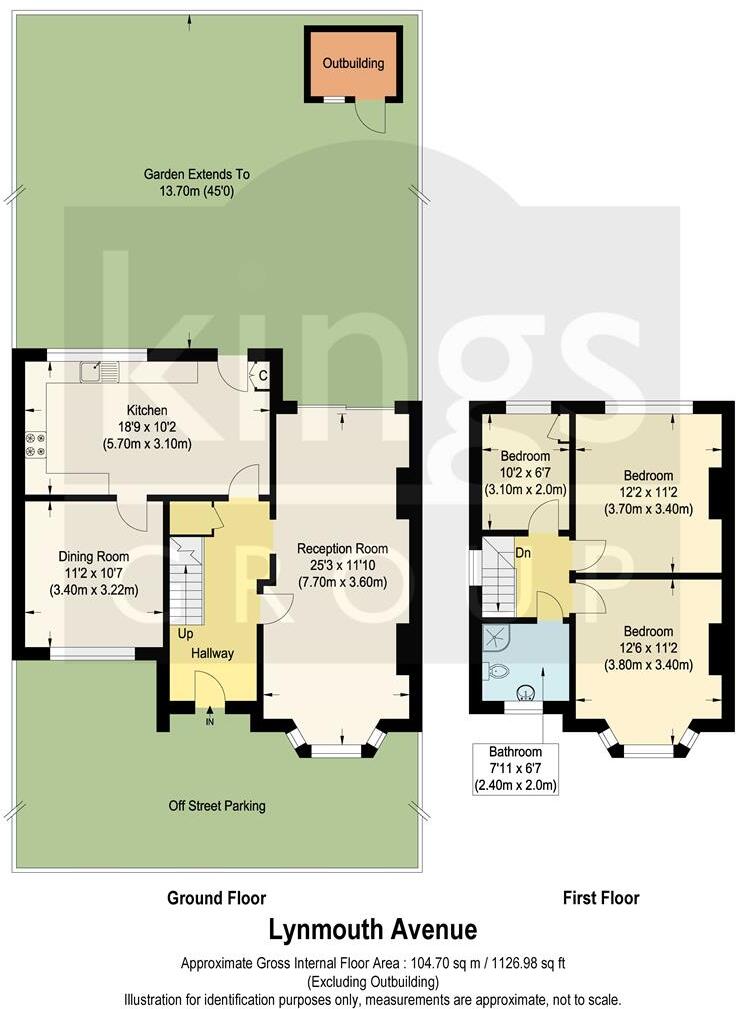Summary - 22 LYNMOUTH AVENUE ENFIELD EN1 2LP
3 bed 1 bath End of Terrace
Spacious extended 1930s end-terrace with large kitchen/diner, south-west garden and multiple parking spaces..
Extended 1930s end-of-terrace with period bay windows and decorative features
Large kitchen/diner opening to south-west facing garden with side access
Through lounge plus separate dining room; flexible family layout
Off-street parking for multiple vehicles on wide paved driveway
Approx. 1,126 sq ft gross internal area; rear garden ~45 ft with outbuilding
Potential to extend further subject to planning permission (STPP)
Built c.1930, solid brick walls; insulation status assumed unknown
Single first-floor shower room only; some modernisation may be desirable
Set on a peaceful street in sought-after Bush Hill Park, this extended 1930s end-of-terrace home suits growing families looking for space and school catchment. The layout delivers a through lounge with period details, a separate dining room and a large kitchen/diner that opens onto a south-west facing garden — ideal for afternoon sun and outdoor family time. Off-street parking for multiple vehicles and side access add practical everyday convenience.
Accommodation includes three well-proportioned bedrooms and a first-floor shower room. The property retains attractive period features such as bay windows, decorative mouldings and a traditional fireplace, which add character and curb appeal. The gross internal area is approximately 1,126 sq ft, with a rear garden of about 45 ft and an outbuilding providing additional storage or hobby space.
There is clear potential to increase living space further subject to planning permission (STPP); no application is specified. Buyers should note the house was built in 1930 with solid brick construction (insulation status assumed unknown) and a single shower room only — some modernization or reconfiguration may be desired to suit contemporary family needs. Council Tax sits at Band E.
Well connected by bus and Bush Hill Park Station for direct city links, and with easy access to the A10, M25 and A406, the location balances commuter convenience with a very low-crime, affluent neighbourhood and strong local schools including Raglan and Bush Hill Park Primary.
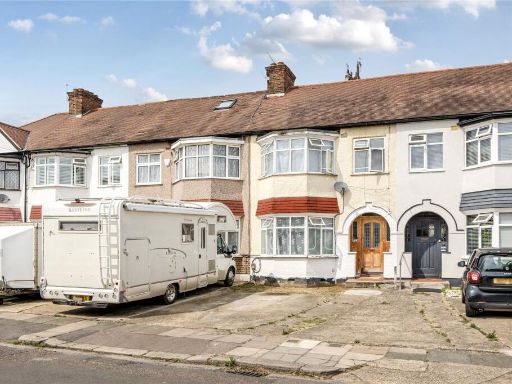 3 bedroom terraced house for sale in Hazelwood Road, Enfield, EN1 — £565,000 • 3 bed • 2 bath • 1061 ft²
3 bedroom terraced house for sale in Hazelwood Road, Enfield, EN1 — £565,000 • 3 bed • 2 bath • 1061 ft²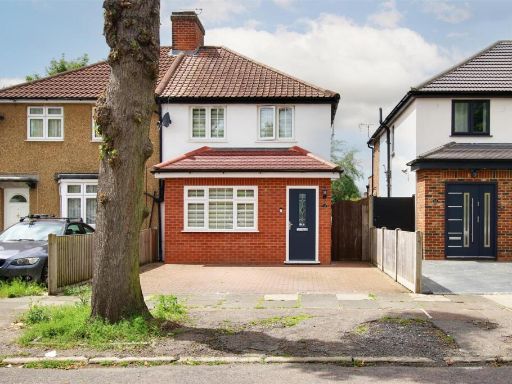 2 bedroom semi-detached house for sale in Third Avenue, Enfield, EN1 — £535,000 • 2 bed • 1 bath • 905 ft²
2 bedroom semi-detached house for sale in Third Avenue, Enfield, EN1 — £535,000 • 2 bed • 1 bath • 905 ft²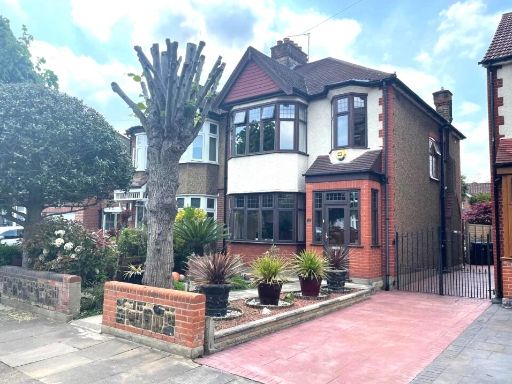 3 bedroom semi-detached house for sale in Queen Annes Grove, Enfield, EN1 — £700,000 • 3 bed • 1 bath • 1104 ft²
3 bedroom semi-detached house for sale in Queen Annes Grove, Enfield, EN1 — £700,000 • 3 bed • 1 bath • 1104 ft²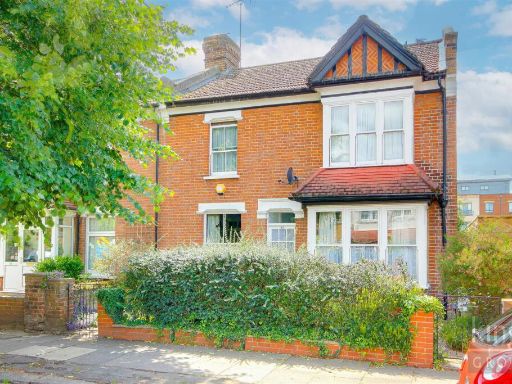 4 bedroom semi-detached house for sale in First Avenue, Enfield, EN1 — £582,500 • 4 bed • 1 bath • 1194 ft²
4 bedroom semi-detached house for sale in First Avenue, Enfield, EN1 — £582,500 • 4 bed • 1 bath • 1194 ft² 3 bedroom end of terrace house for sale in Ladbroke Road, London, EN1 — £635,000 • 3 bed • 1 bath
3 bedroom end of terrace house for sale in Ladbroke Road, London, EN1 — £635,000 • 3 bed • 1 bath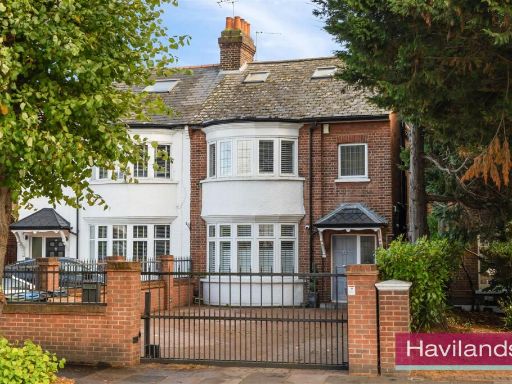 5 bedroom semi-detached house for sale in Village Road, Enfield, EN1 — £1,000,000 • 5 bed • 2 bath • 2239 ft²
5 bedroom semi-detached house for sale in Village Road, Enfield, EN1 — £1,000,000 • 5 bed • 2 bath • 2239 ft²