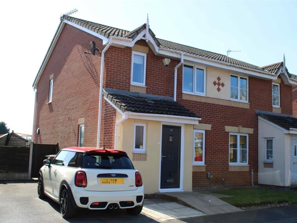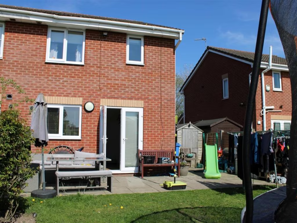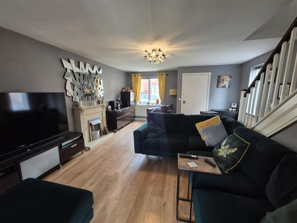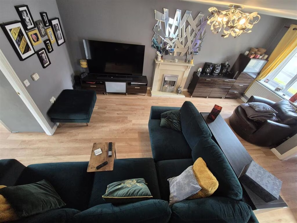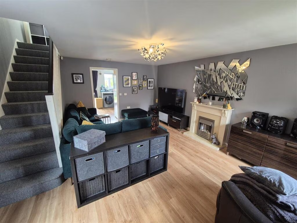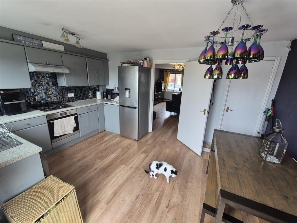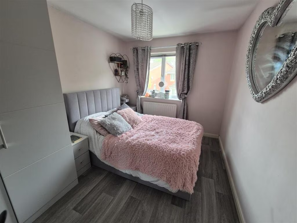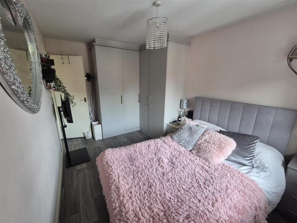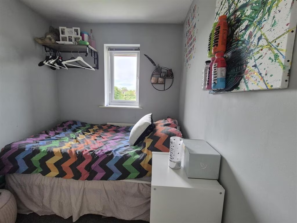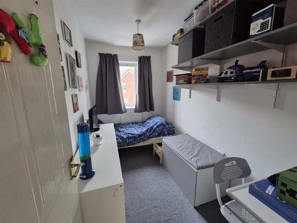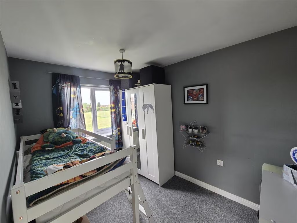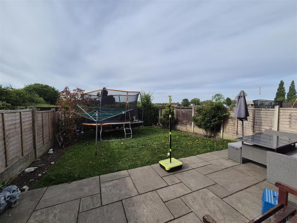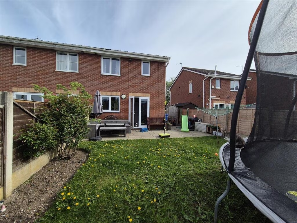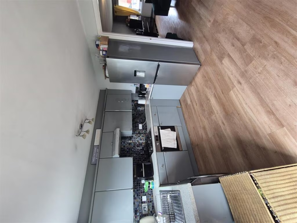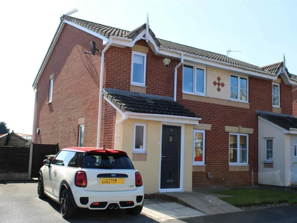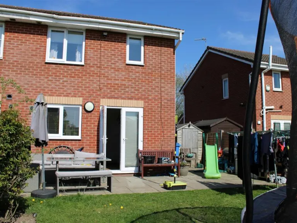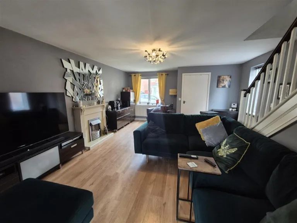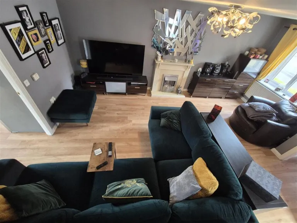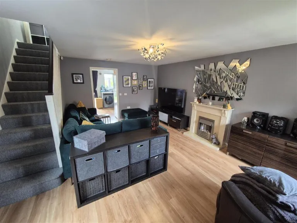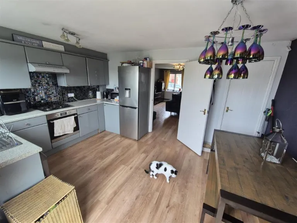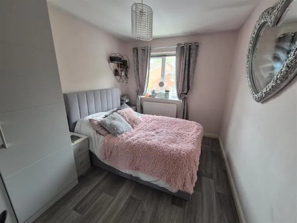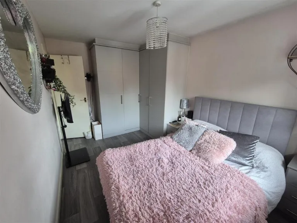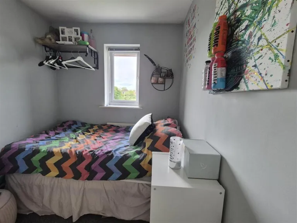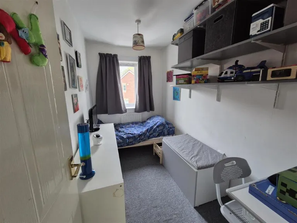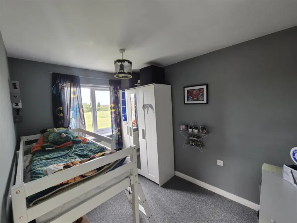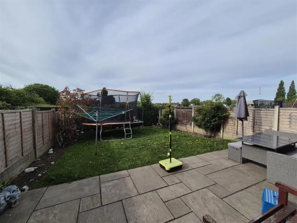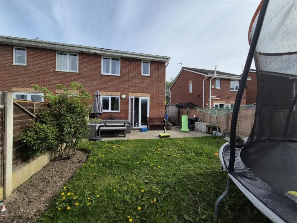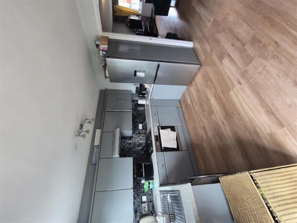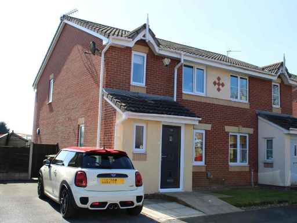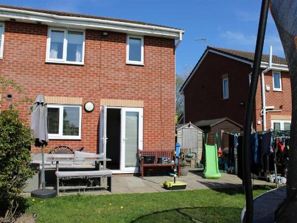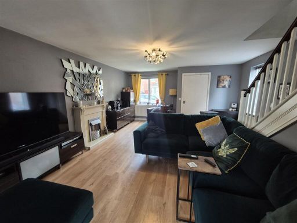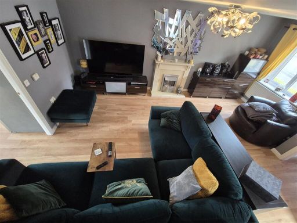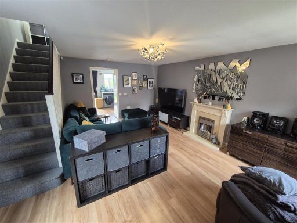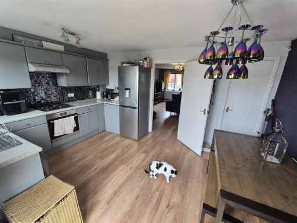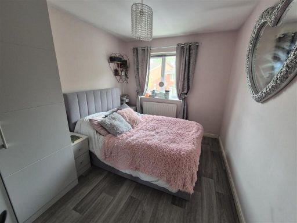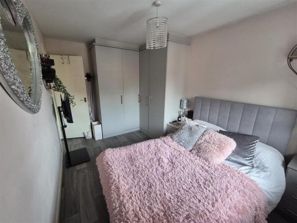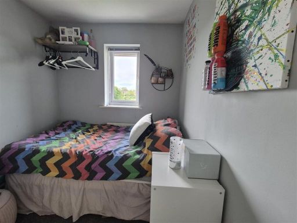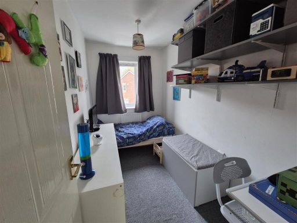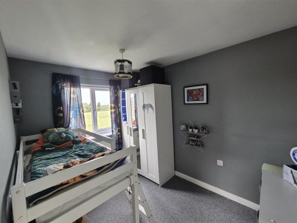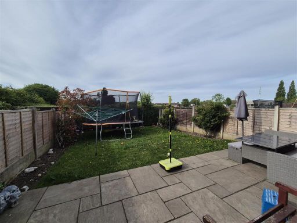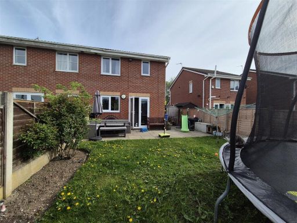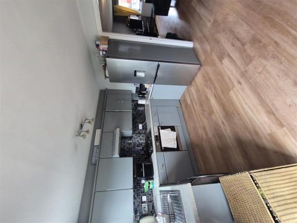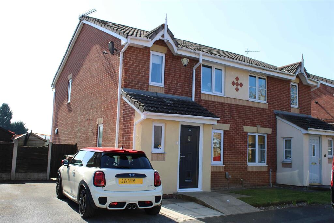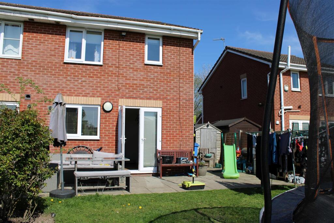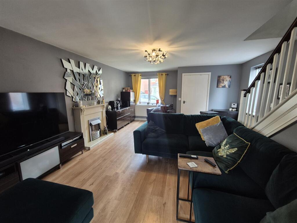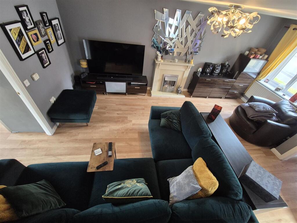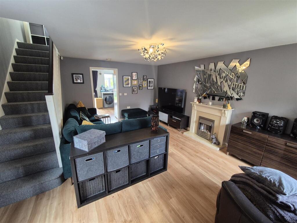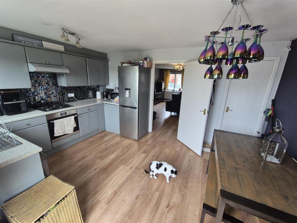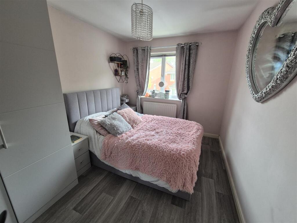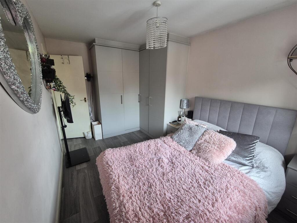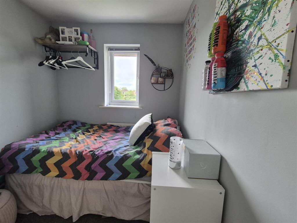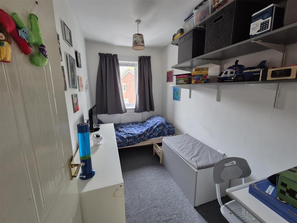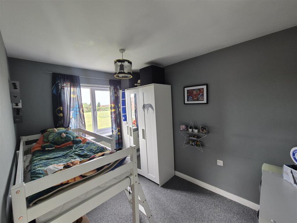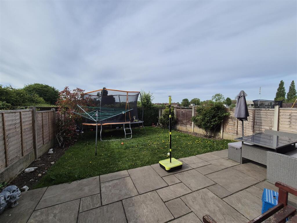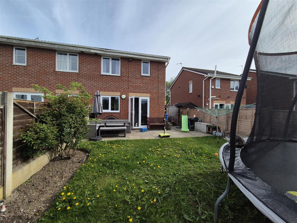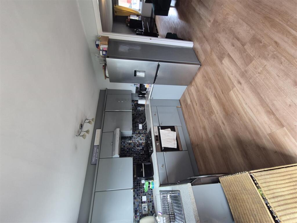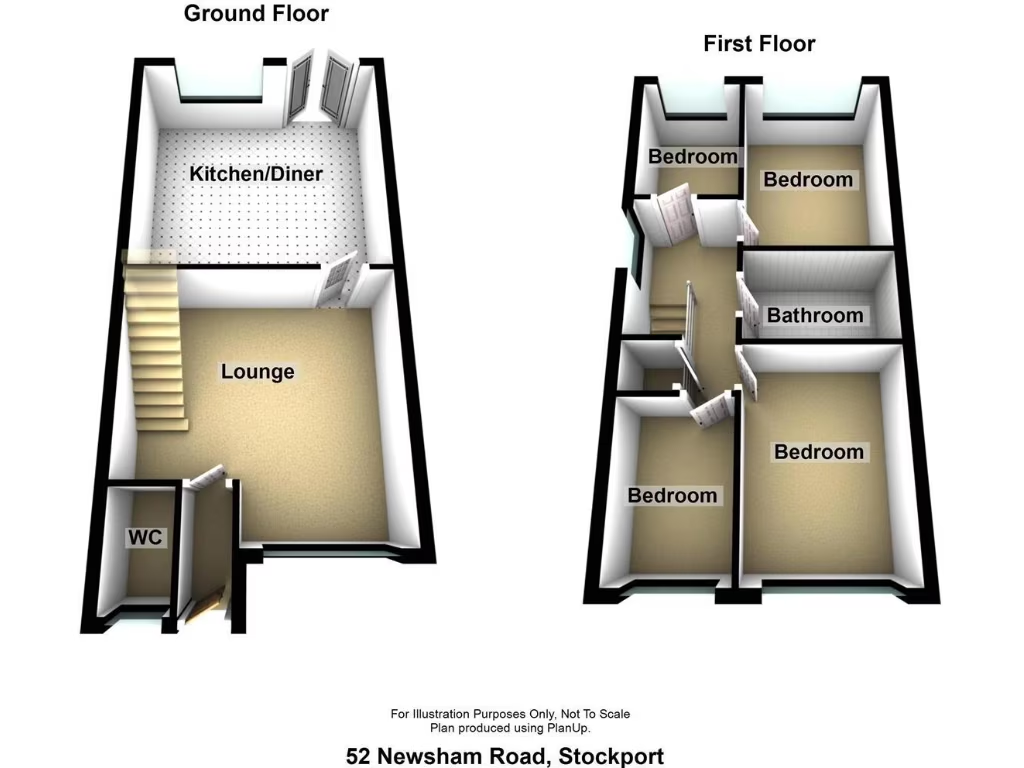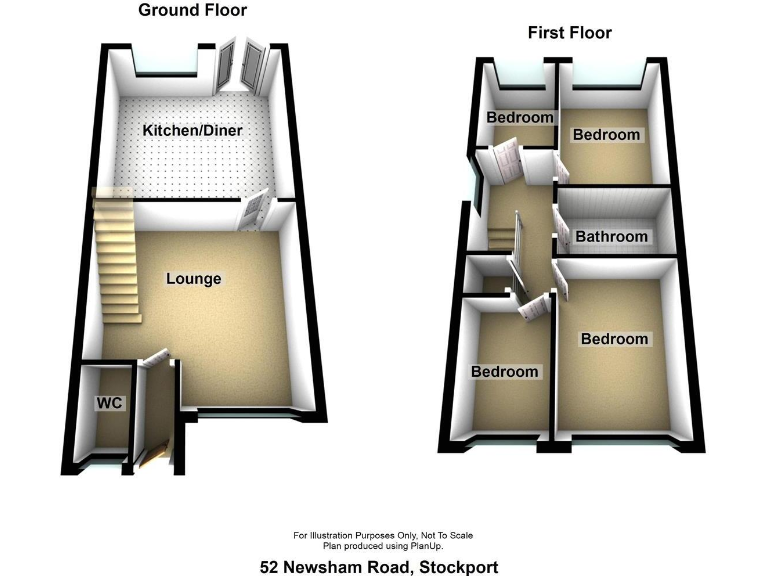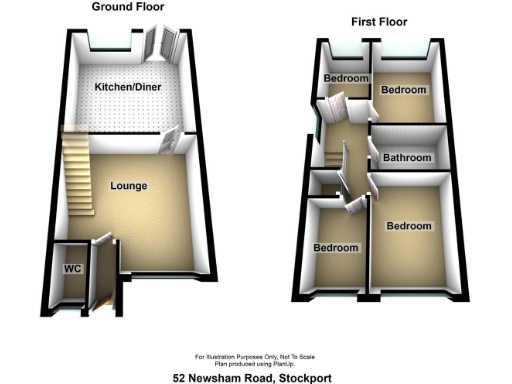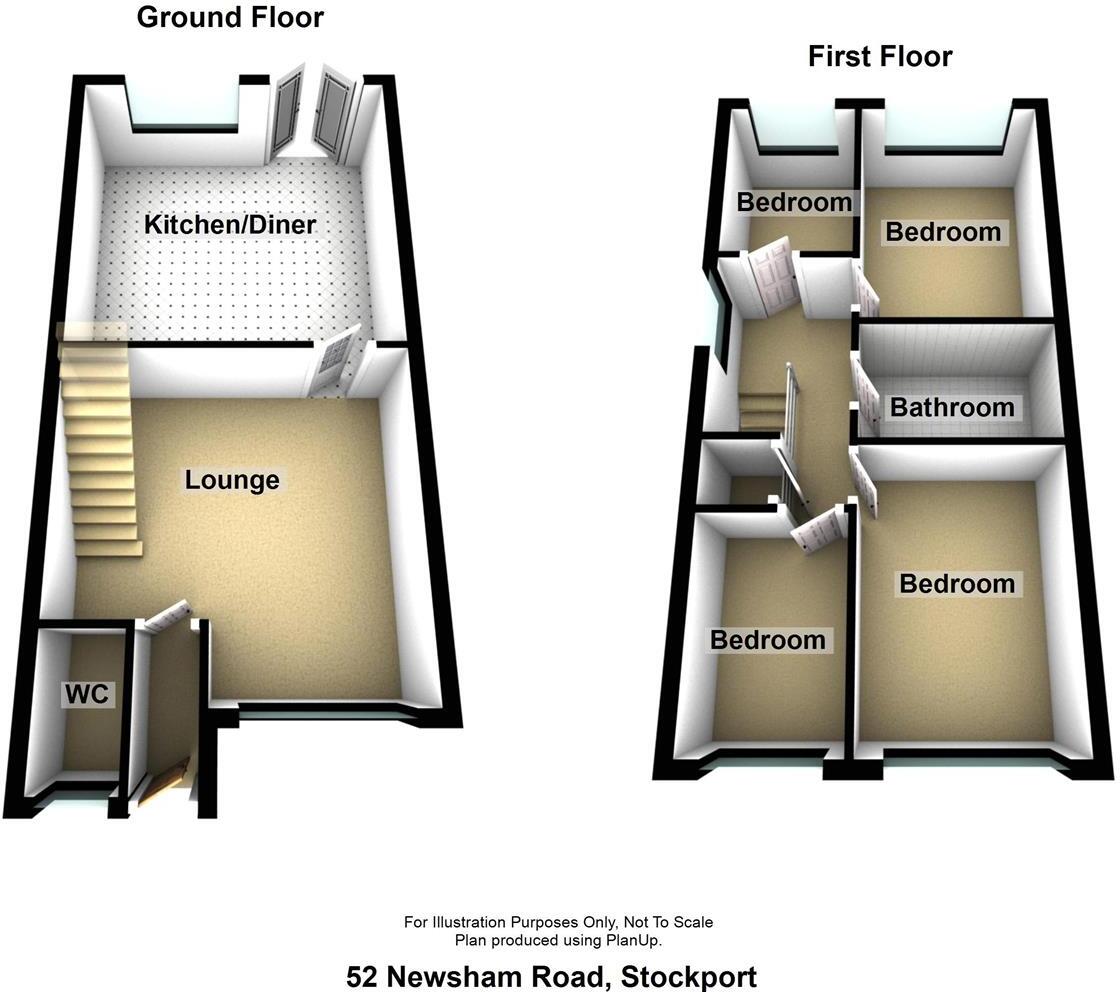Summary - 52, Newsham Road, STOCKPORT SK3 8GN
4 bed 1 bath House
Compact family home with south garden and parking in peaceful cul-de-sac.
- Four bedrooms and open-plan dining kitchen for family living
- South-facing rear garden with patio, lawn and gated side access
- Off-street parking and quiet cul-de-sac location
- Compact footprint (circa 745 sq ft) — efficient but small rooms
- Single family bathroom plus downstairs WC only
- Leasehold with long term (≈975 years) — check legal pack
- Significant service charge (approx £3,410) and ground rent £109
- Built c.1996–2002 with double glazing and gas central heating
A modern four-bedroom semi-detached home arranged over two floors, set at the end of a quiet cul-de-sac in Cale Green. The house offers a practical open-plan dining kitchen, a generous living room and a downstairs WC — good for family life and everyday routines. The rear garden faces south, providing a sunny space for children and outdoor entertaining, and there is private off-street parking to the front.
Internally the property is compact (about 745 sq ft) but well laid out, with double glazing and gas central heating via a boiler and radiators. Bedrooms are a mix of sizes, suitable for a young family, home office or flexible use of space. Local amenities, good primary and secondary schools and fast broadband make this a convenient base for working professionals and families.
Important tenure and cost notes: the property is leasehold with a long remaining term (approximately 975 years). There is an annual service charge (listed as £3,410 average) and a modest ground rent (£109). Buyers should factor these ongoing costs into affordability calculations.
This home suits buyers seeking a practical, move-in-ready family property in a peaceful street with outdoor space and parking. It also offers potential for cosmetic updates to personalise rooms and increase resale value, but is not a major renovation project.
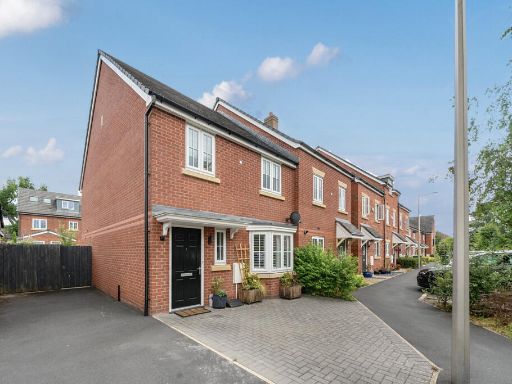 4 bedroom semi-detached house for sale in Hornbeam Close, Stockport, SK2 — £425,000 • 4 bed • 1 bath • 995 ft²
4 bedroom semi-detached house for sale in Hornbeam Close, Stockport, SK2 — £425,000 • 4 bed • 1 bath • 995 ft²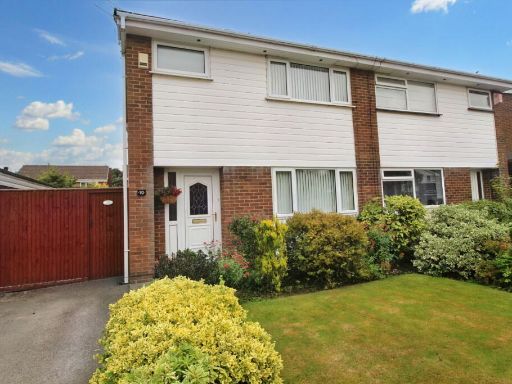 3 bedroom semi-detached house for sale in Ledge Ley, Cheadle Hulme, SK8 6SQ, SK8 — £325,000 • 3 bed • 1 bath • 821 ft²
3 bedroom semi-detached house for sale in Ledge Ley, Cheadle Hulme, SK8 6SQ, SK8 — £325,000 • 3 bed • 1 bath • 821 ft²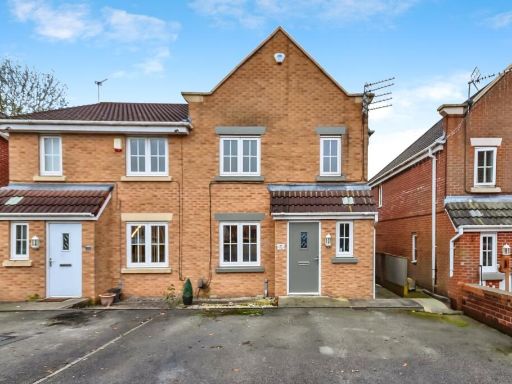 4 bedroom semi-detached house for sale in Newbold Close, Dukinfield, Greater Manchester, SK16 — £240,000 • 4 bed • 2 bath • 1005 ft²
4 bedroom semi-detached house for sale in Newbold Close, Dukinfield, Greater Manchester, SK16 — £240,000 • 4 bed • 2 bath • 1005 ft²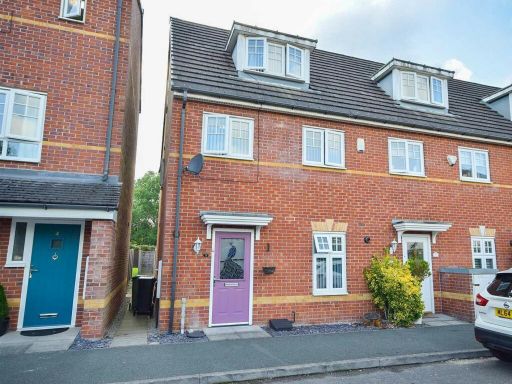 4 bedroom town house for sale in Abbeyfield Close, Cale Green, Stockport, SK3 — £289,000 • 4 bed • 2 bath • 1142 ft²
4 bedroom town house for sale in Abbeyfield Close, Cale Green, Stockport, SK3 — £289,000 • 4 bed • 2 bath • 1142 ft²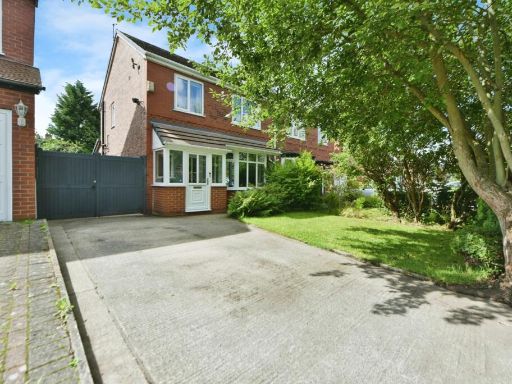 3 bedroom semi-detached house for sale in Stockport Road, Marple, Stockport, Greater Manchester, SK6 — £425,000 • 3 bed • 1 bath • 1165 ft²
3 bedroom semi-detached house for sale in Stockport Road, Marple, Stockport, Greater Manchester, SK6 — £425,000 • 3 bed • 1 bath • 1165 ft²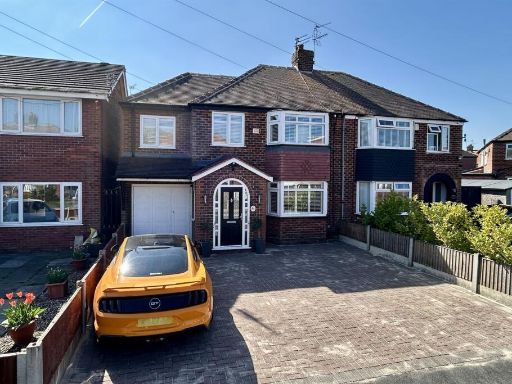 4 bedroom semi-detached house for sale in Peacock Drive, Heald Green, Stockport, SK8 — £475,000 • 4 bed • 1 bath • 1120 ft²
4 bedroom semi-detached house for sale in Peacock Drive, Heald Green, Stockport, SK8 — £475,000 • 4 bed • 1 bath • 1120 ft²