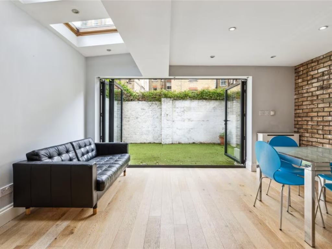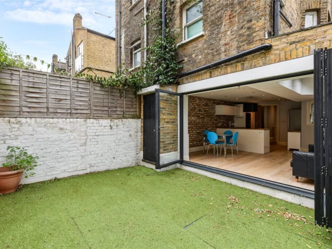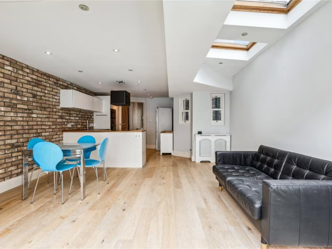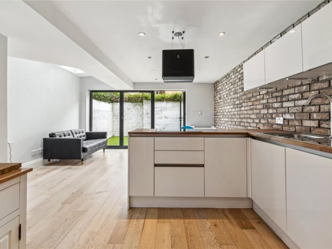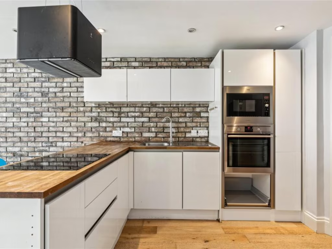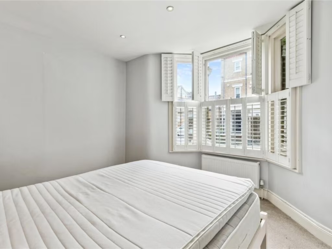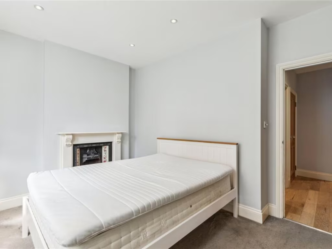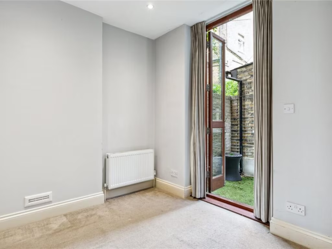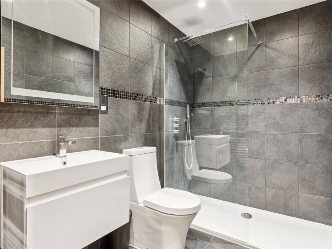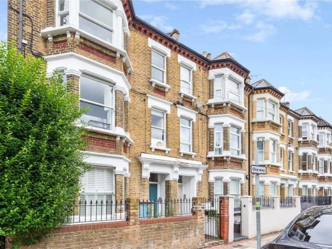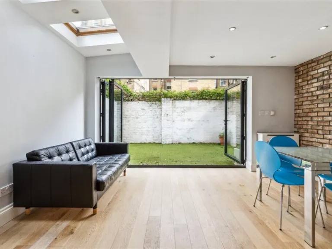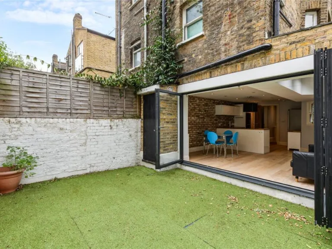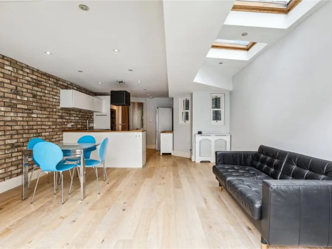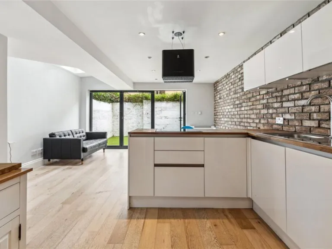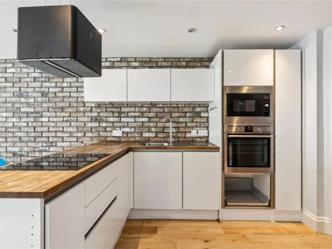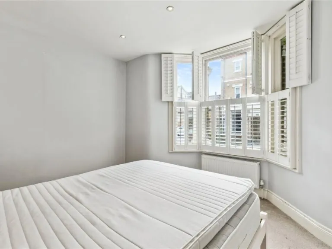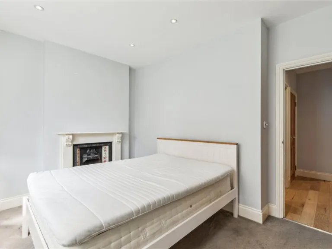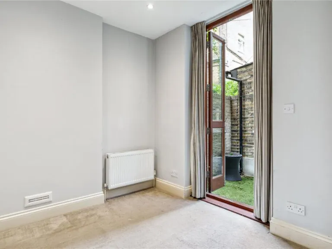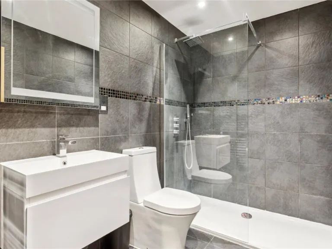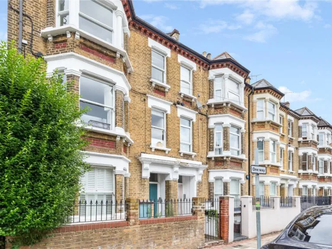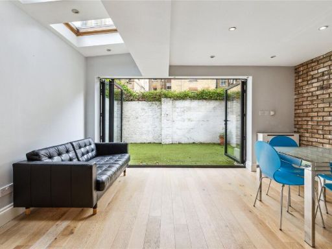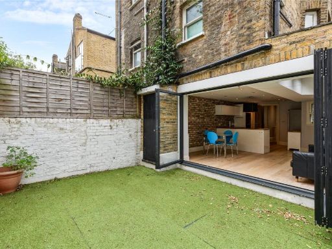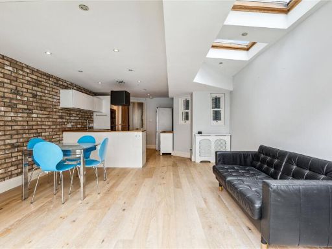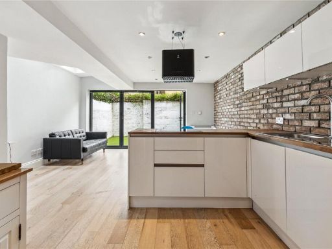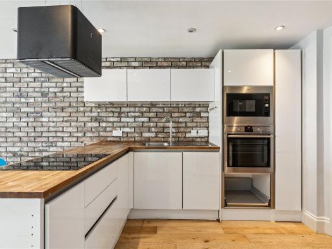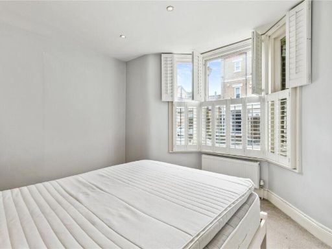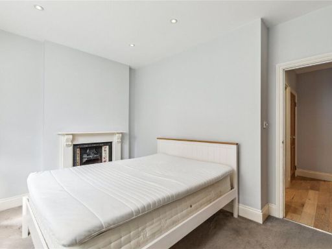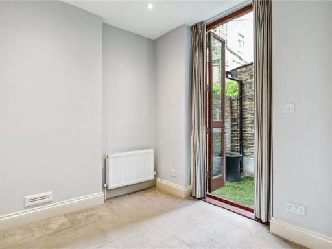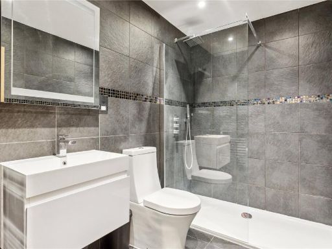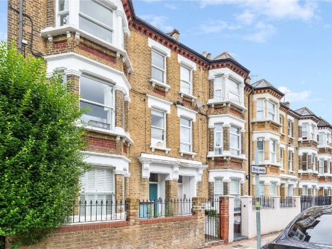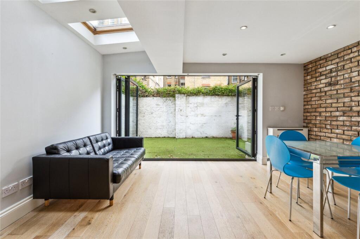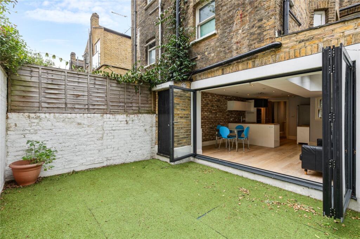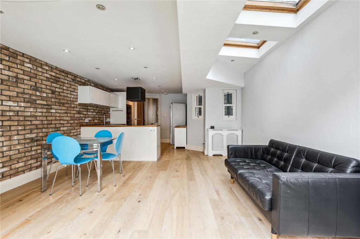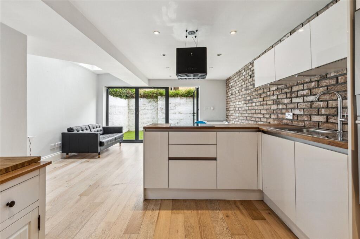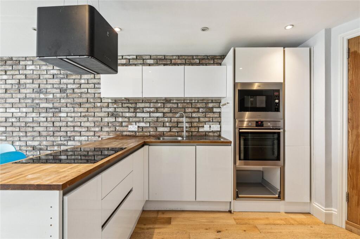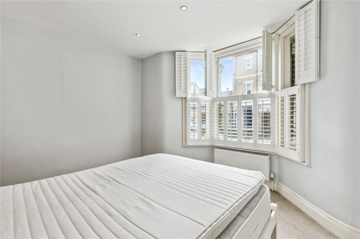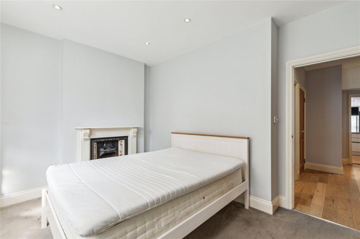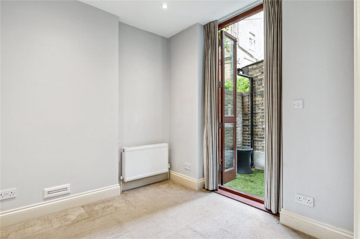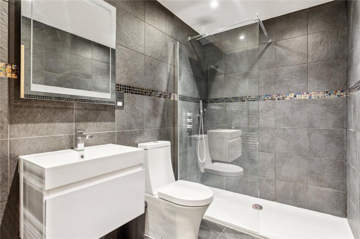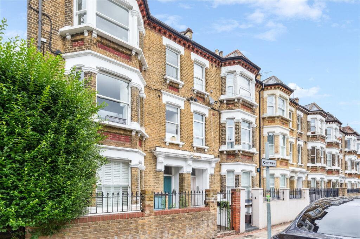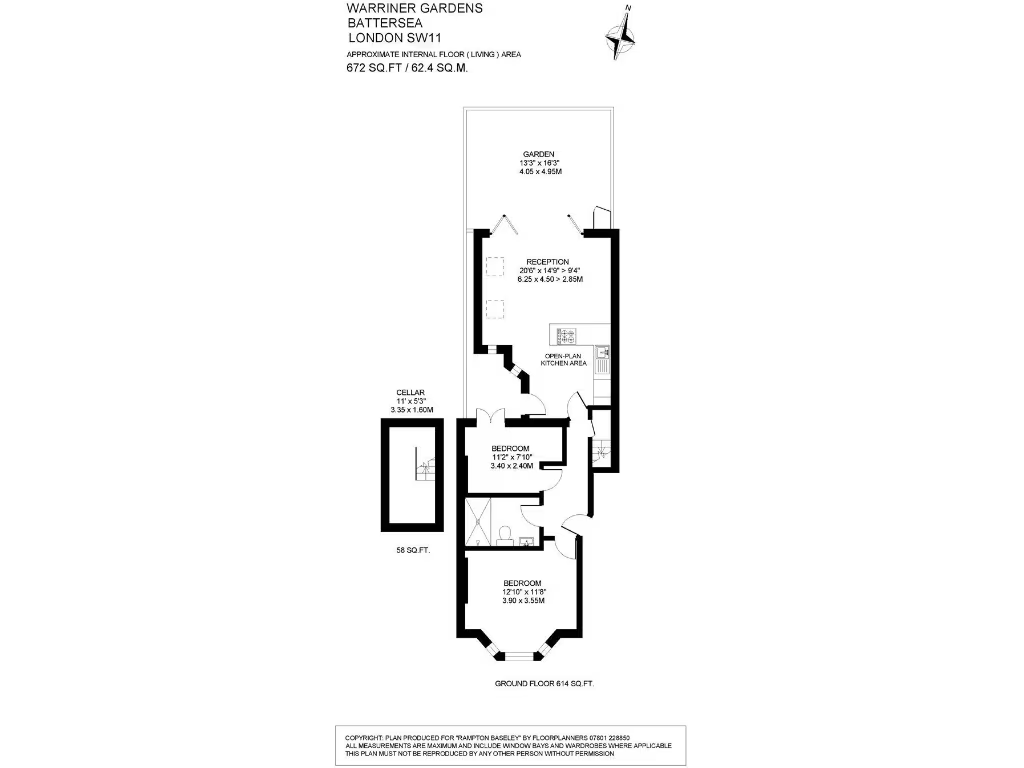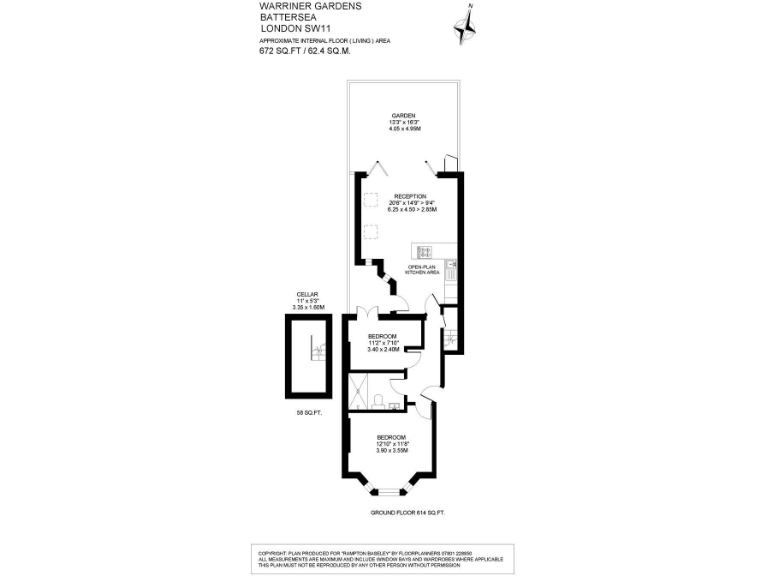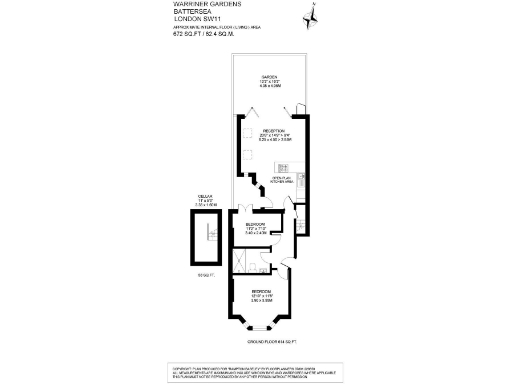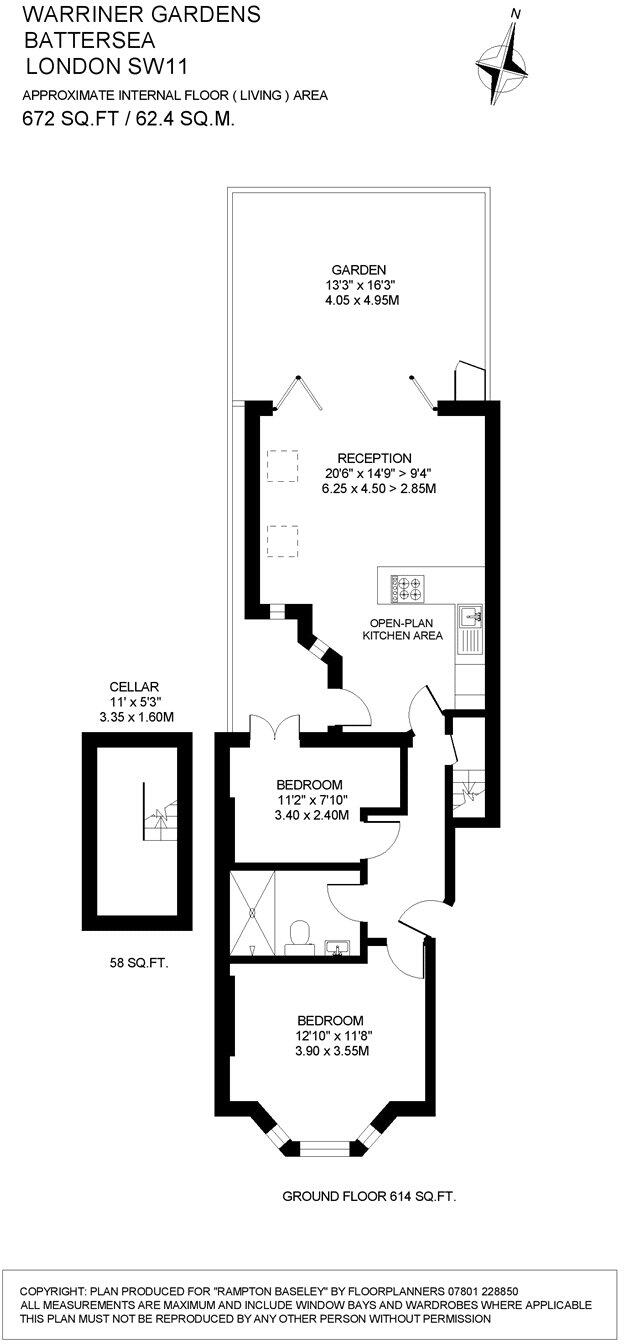Summary - Warriner Gardens, Battersea, London SW11 SW11 4DU
2 bed 1 bath Apartment
Bright open-plan living with skylights close to Battersea Park and good schools.
Private rear garden accessed via full-width bi-fold doors
Set on the ground floor of a handsome Victorian conversion, this two-bedroom apartment offers a bright, open-plan living space and a private rear garden — rare for central Battersea. The full-width bi-fold doors and skylights flood the kitchen-reception with daylight, while wooden floors and an exposed brick wall give the room contemporary character. The fitted kitchen includes integrated appliances and a peninsula island for informal dining.
The two bedrooms sit to the front; the larger benefits from a bay window and the second has a feature fireplace and doors onto an internal courtyard. Accommodation is completed by a smart shower room with a walk-in shower. At about 672 sq ft the layout is efficient and will suit a small family or a couple wanting easy access to Battersea Park, local schools and transport links at Battersea Park and Queenstown Road.
Practical points are straightforward: the building dates from the early 20th century and has solid brick walls (no known cavity insulation), double glazing of unknown age, and a mains-gas boiler with radiators. The property is share of freehold with approximately 92 years remaining on the lease. EPC grade D and council tax band D should be noted. The immediate area is inner-city cosmopolitan but records higher local crime than average — worth factoring into buyer considerations.
This is a well-presented flat that balances period charm and contemporary updates, with genuine outdoor space and excellent local amenities. It will particularly appeal to buyers seeking a family-friendly base close to green space and strong local schools, or to buyers looking for a London flat with straightforward, manageable maintenance rather than a full renovation project.
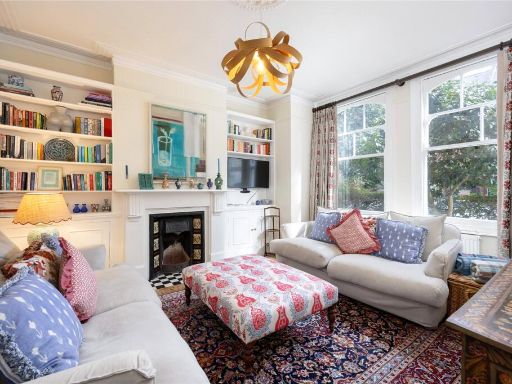 2 bedroom apartment for sale in Cambridge Road, London, SW11 — £900,000 • 2 bed • 1 bath • 936 ft²
2 bedroom apartment for sale in Cambridge Road, London, SW11 — £900,000 • 2 bed • 1 bath • 936 ft²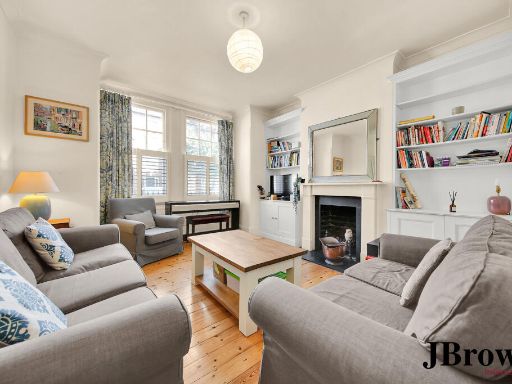 2 bedroom apartment for sale in Queenstown Road, Battersea, SW8 — £500,000 • 2 bed • 1 bath • 746 ft²
2 bedroom apartment for sale in Queenstown Road, Battersea, SW8 — £500,000 • 2 bed • 1 bath • 746 ft²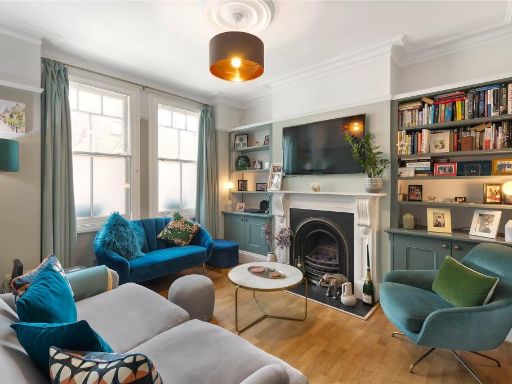 2 bedroom apartment for sale in Silverthorne Road, SW8 — £599,000 • 2 bed • 1 bath • 654 ft²
2 bedroom apartment for sale in Silverthorne Road, SW8 — £599,000 • 2 bed • 1 bath • 654 ft²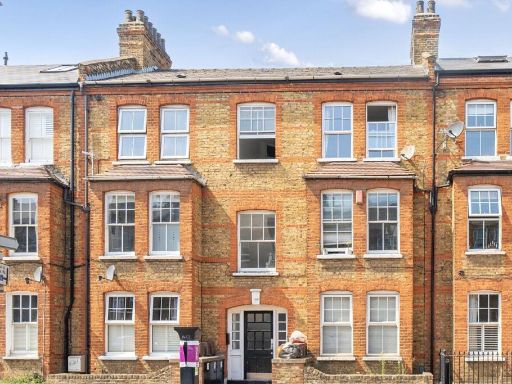 2 bedroom flat for sale in Queenstown Road, London, SW8 — £575,000 • 2 bed • 2 bath • 681 ft²
2 bedroom flat for sale in Queenstown Road, London, SW8 — £575,000 • 2 bed • 2 bath • 681 ft²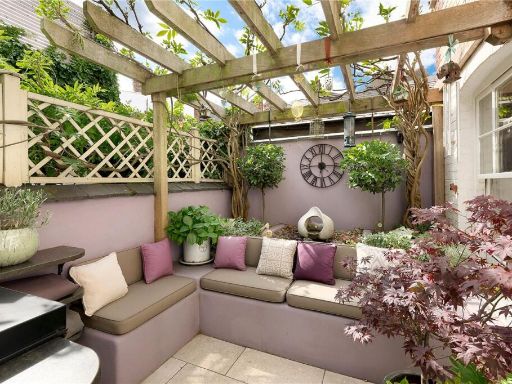 2 bedroom flat for sale in Prince Of Wales Drive, London, SW11 — £1,000,000 • 2 bed • 2 bath • 1054 ft²
2 bedroom flat for sale in Prince Of Wales Drive, London, SW11 — £1,000,000 • 2 bed • 2 bath • 1054 ft²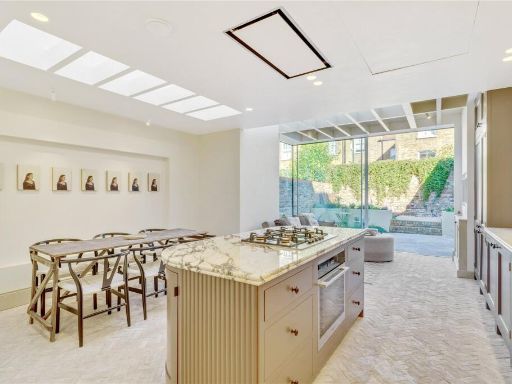 2 bedroom apartment for sale in Mallinson Road, SW11 — £950,000 • 2 bed • 2 bath • 772 ft²
2 bedroom apartment for sale in Mallinson Road, SW11 — £950,000 • 2 bed • 2 bath • 772 ft²