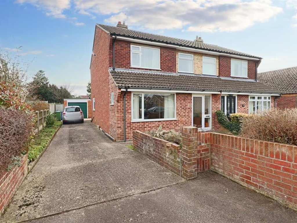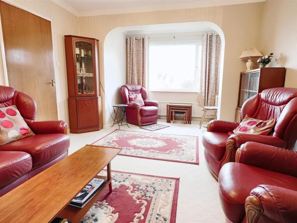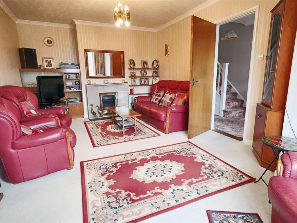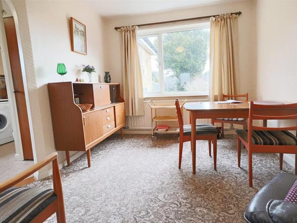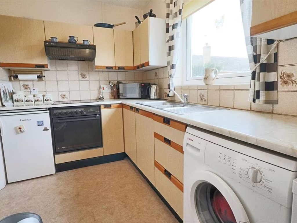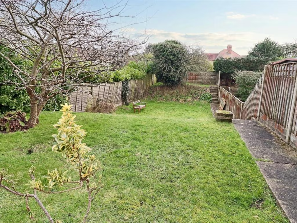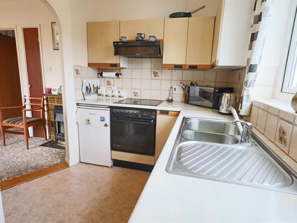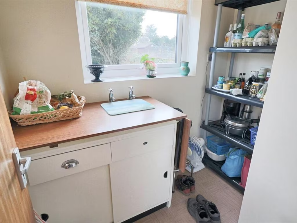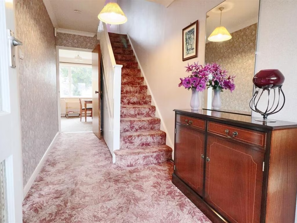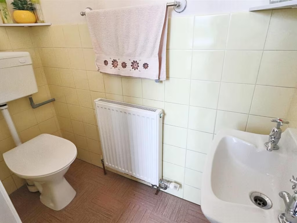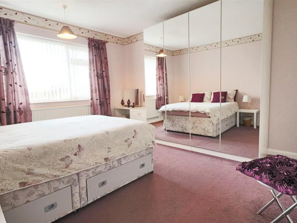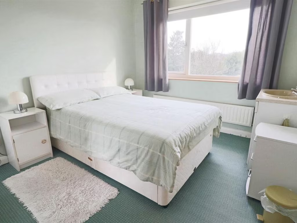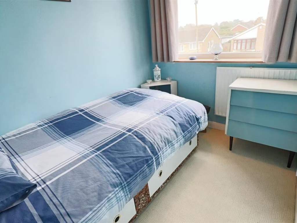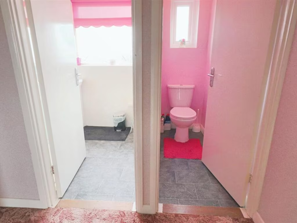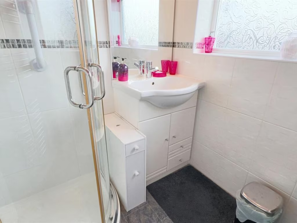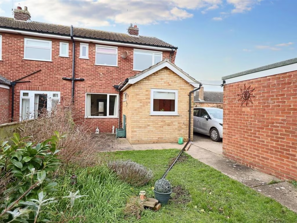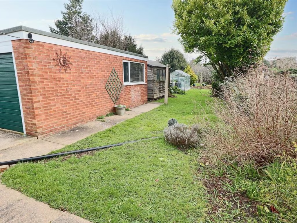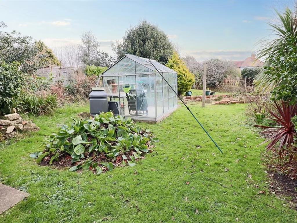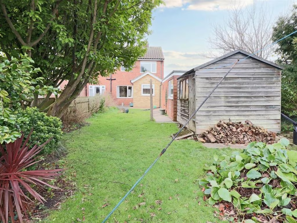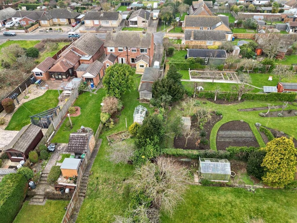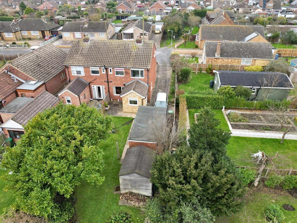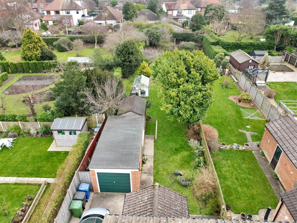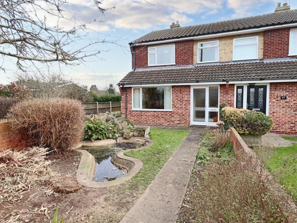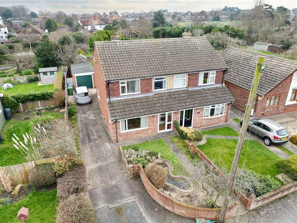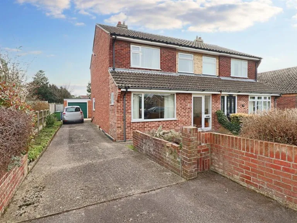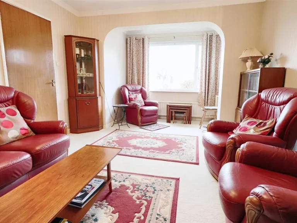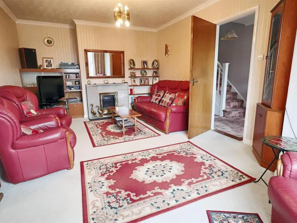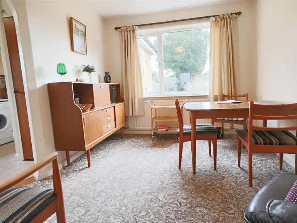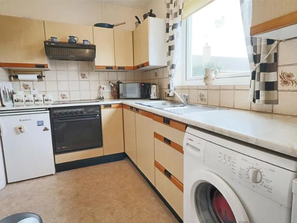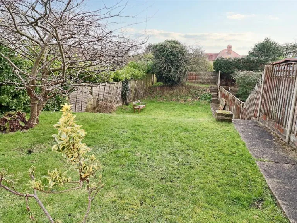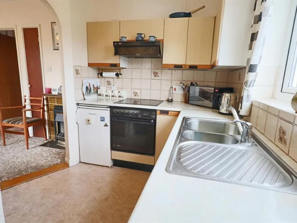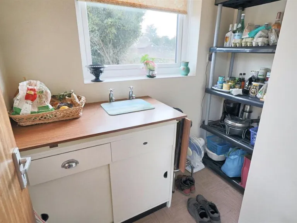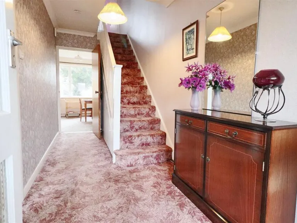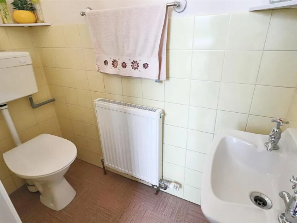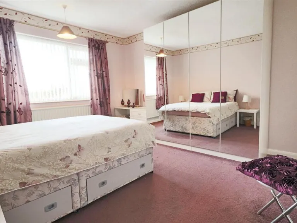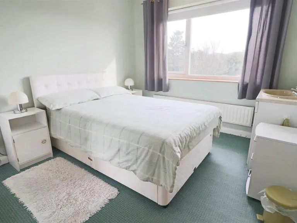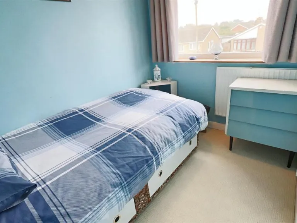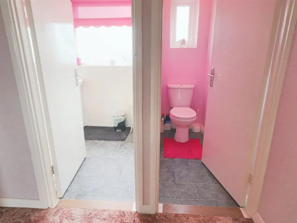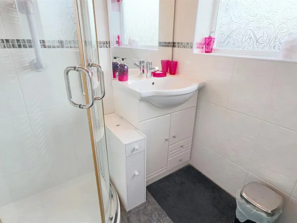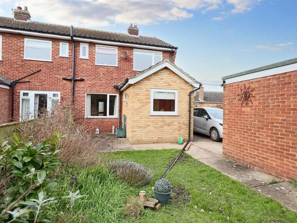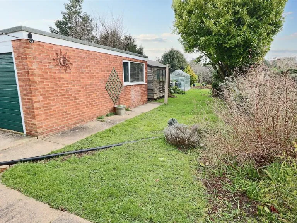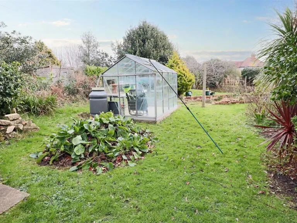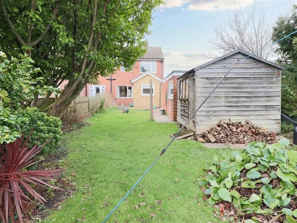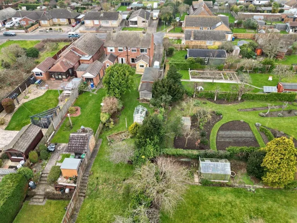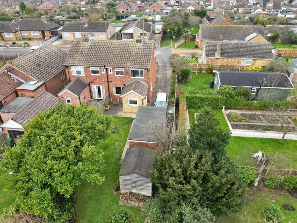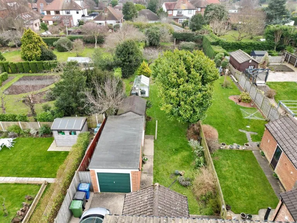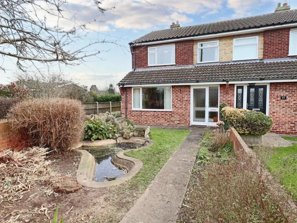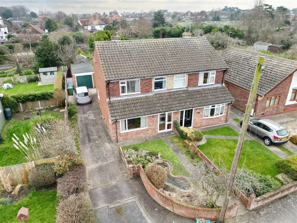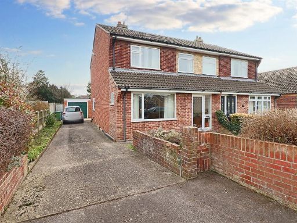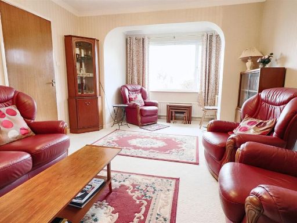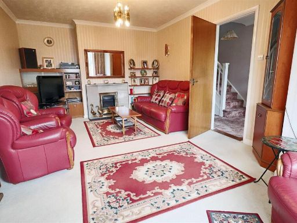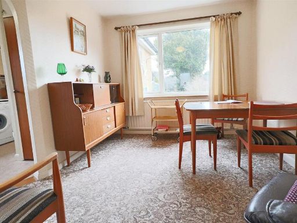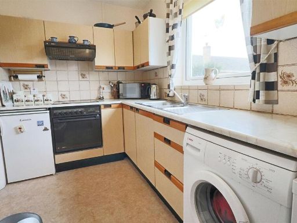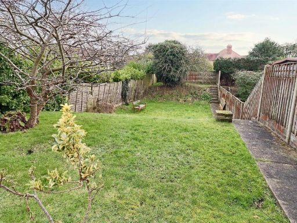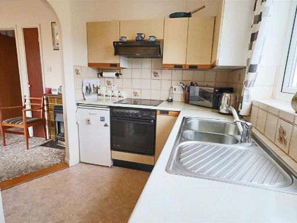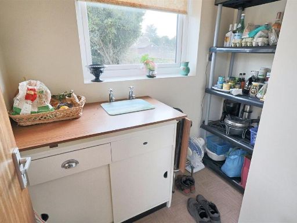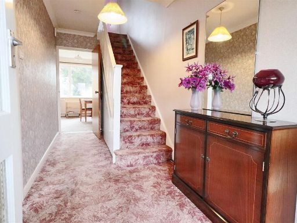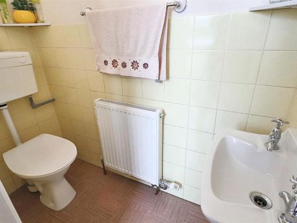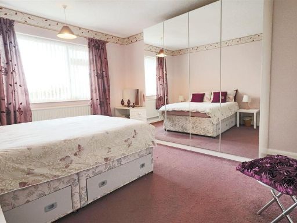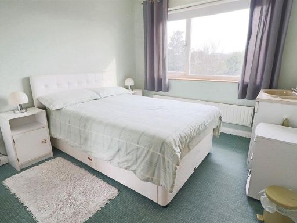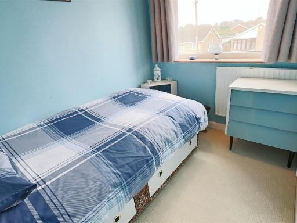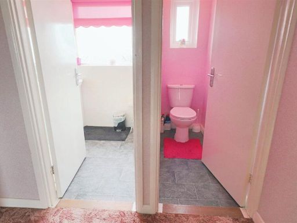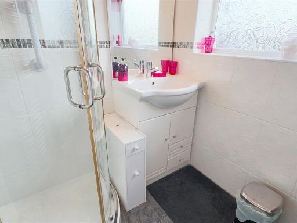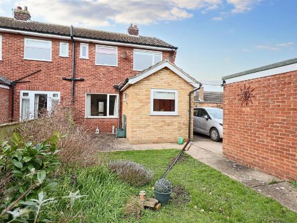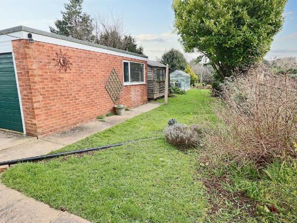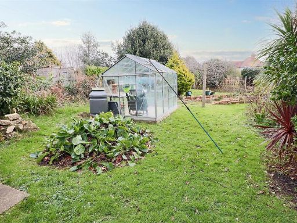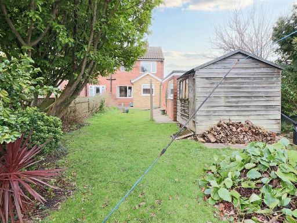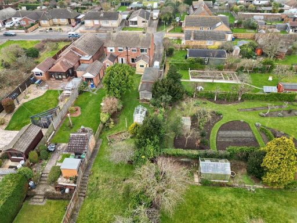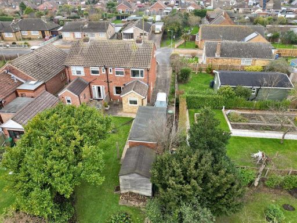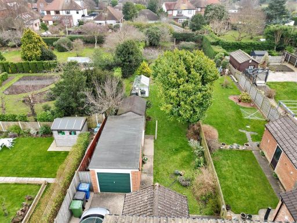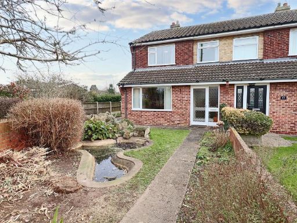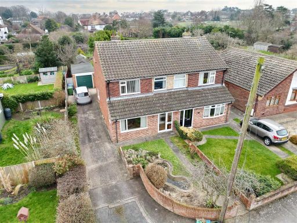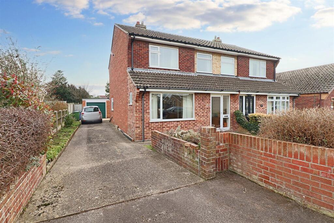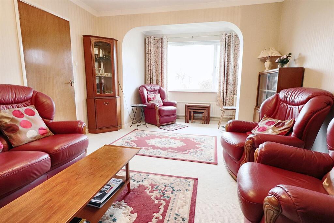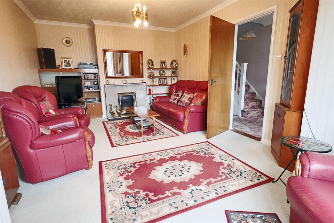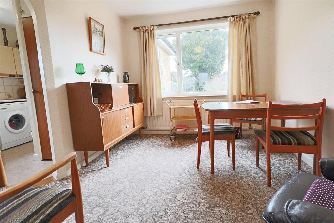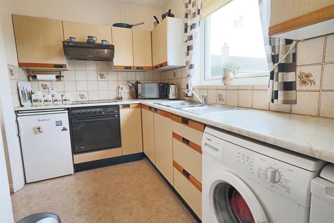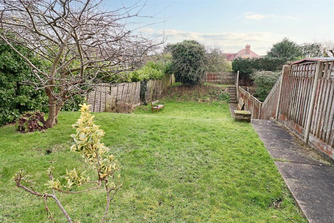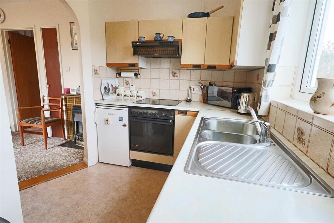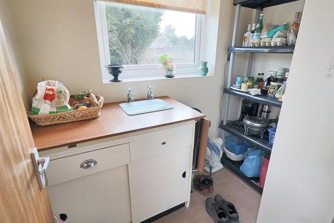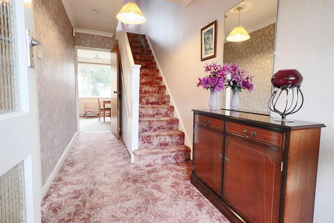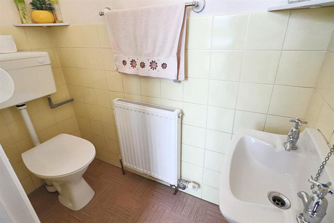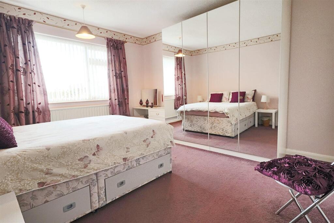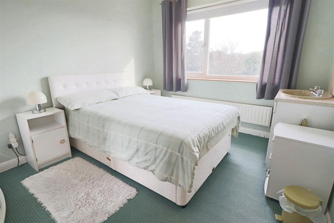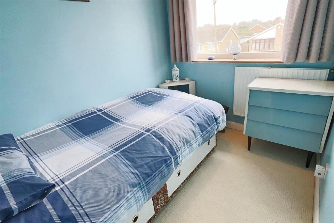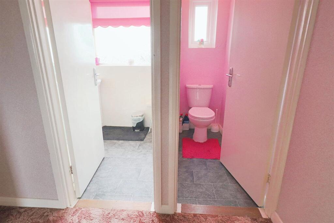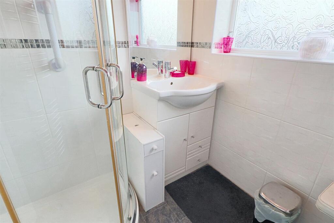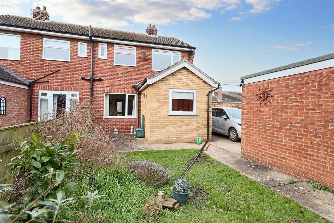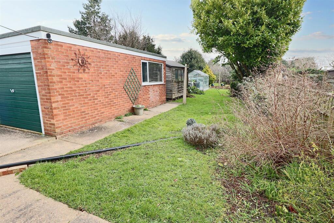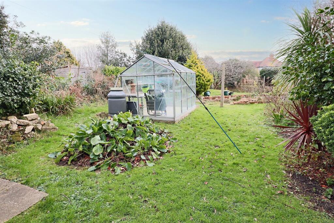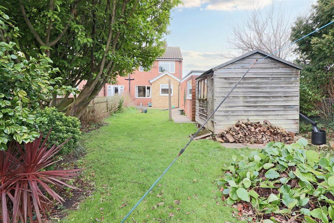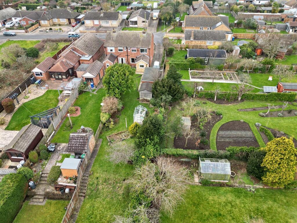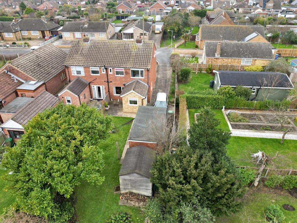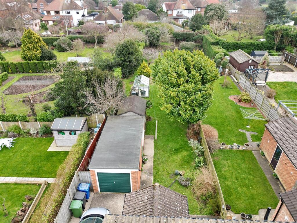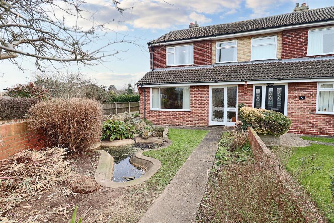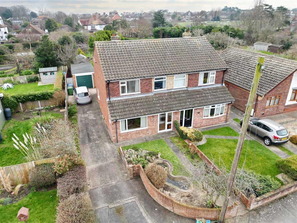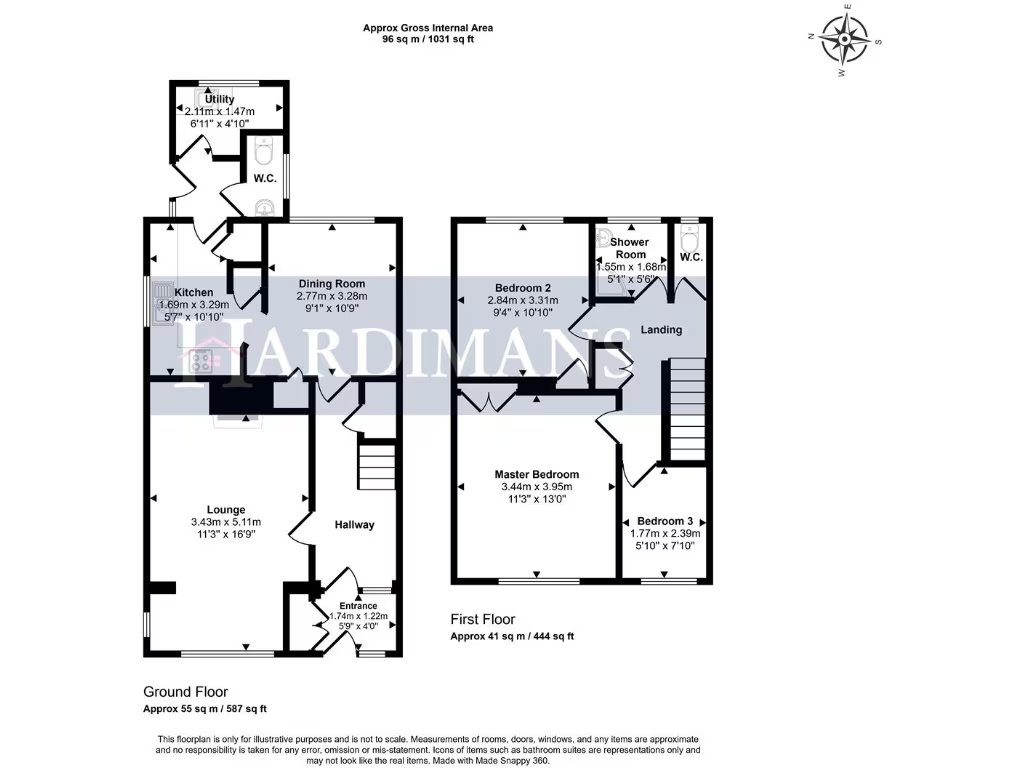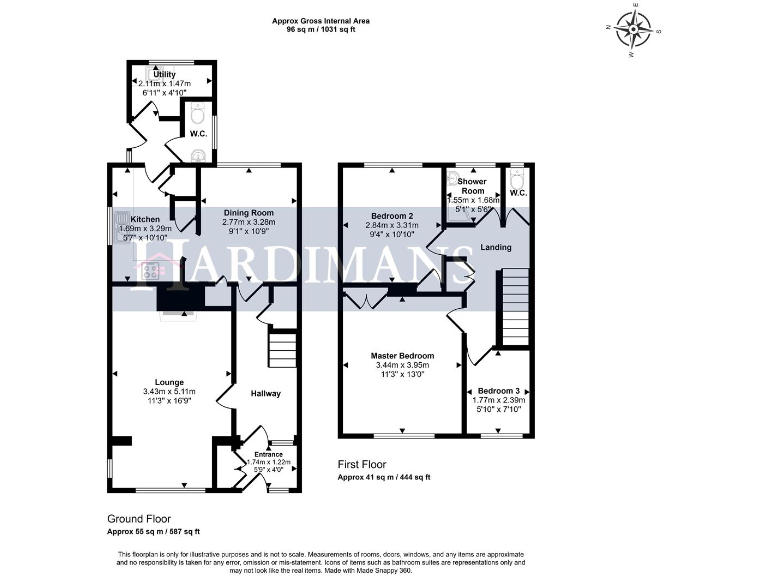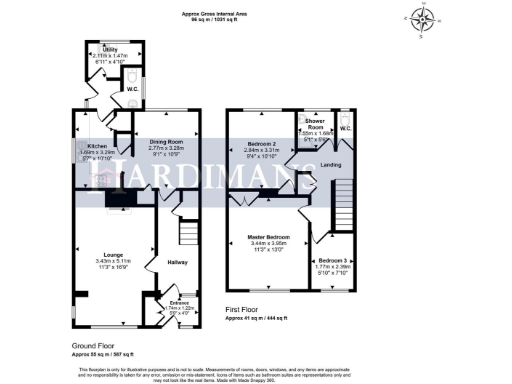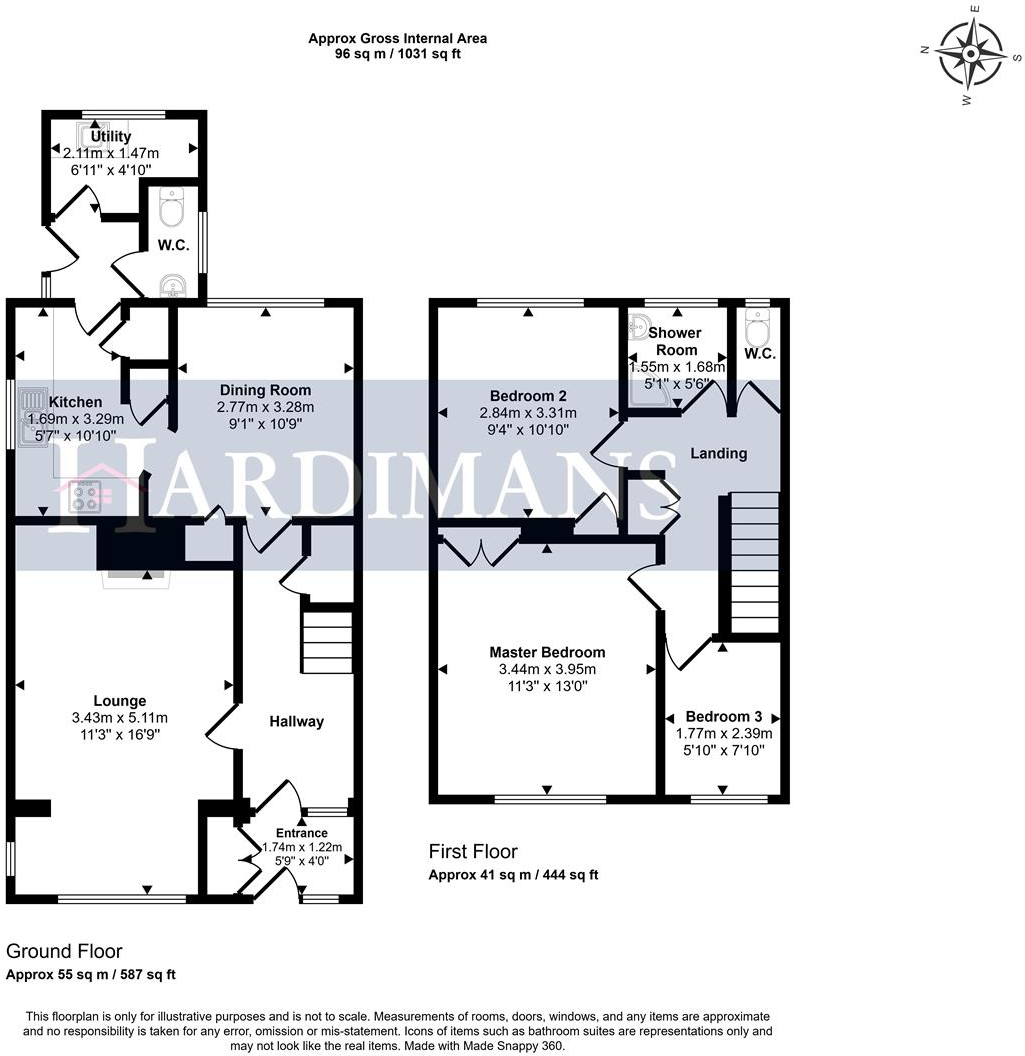Summary - 43, BISHOPS WALK, LOWESTOFT NR32 4JN
3 bed 2 bath Semi-Detached
Three-bedroom family home with large garden and scope to extend.
Large rear garden approx. 0.14 acres, extensive outdoor space
Set at the peaceful end of a cul-de-sac in Gunton, this three-bedroom semi-detached house offers a generous family layout with excellent outdoor space. The property includes two reception rooms, a separate utility and cloakroom, and a larger-than-expected brick garage with power and light — practical for family storage or a workshop. The garden extends to approximately 0.14 acres, providing plenty of space for children, pets, vegetable plots or future landscaping.
The interior is largely traditional and liveable now, with double glazing and gas central heating throughout. The extended lounge and separate dining room give flexible living options, and the kitchen/dining rear footprint offers scope to open up into a modern sociable kitchen with patio doors to the garden. There is clear potential to further extend or remodel (subject to consents) to create additional ground-floor accommodation or enhanced living space.
Important practical points: the house dates from the 1950s–60s and would benefit from cosmetic updating in parts; some rooms show mid-20th-century fittings and will need refreshing to modern tastes. Broadband speeds are excellent and flood risk is very low. Freehold tenure, garage plus driveway parking and a modest Council Tax band C make this a straightforward family purchase in a low-crime neighbourhood.
Overall this home suits families seeking a peaceful, roomy plot with scope to personalise and extend. It represents a solid purchase for those who want outdoor space, good connectivity and the chance to add value through refurbishment.
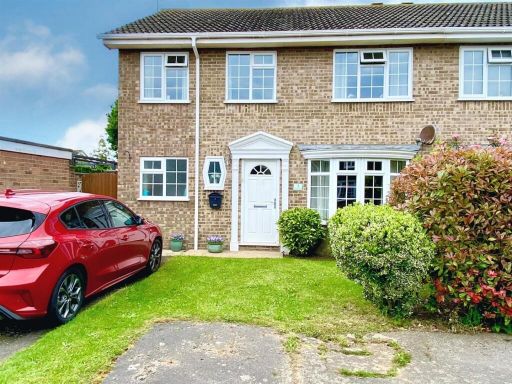 4 bedroom semi-detached house for sale in Holbein Way, Gunton St Peters, Lowestoft, Suffolk, NR32 — £280,000 • 4 bed • 3 bath • 1411 ft²
4 bedroom semi-detached house for sale in Holbein Way, Gunton St Peters, Lowestoft, Suffolk, NR32 — £280,000 • 4 bed • 3 bath • 1411 ft²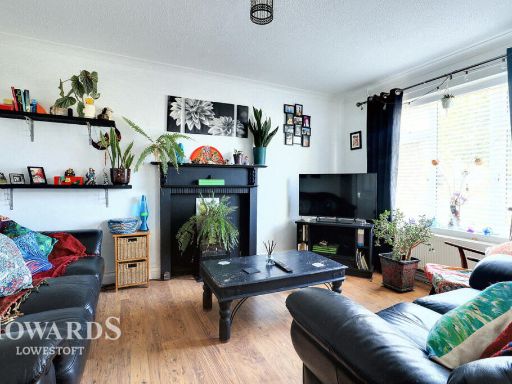 3 bedroom end of terrace house for sale in Frostenden Crescent, Lowestoft, NR32 — £160,000 • 3 bed • 1 bath • 496 ft²
3 bedroom end of terrace house for sale in Frostenden Crescent, Lowestoft, NR32 — £160,000 • 3 bed • 1 bath • 496 ft²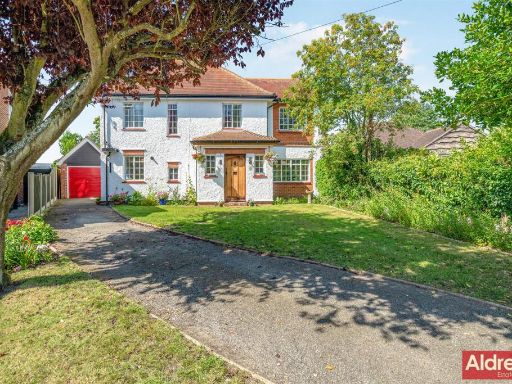 4 bedroom detached house for sale in Gunton Drive, Lowestoft, Suffolk, NR32 — £475,000 • 4 bed • 2 bath • 1389 ft²
4 bedroom detached house for sale in Gunton Drive, Lowestoft, Suffolk, NR32 — £475,000 • 4 bed • 2 bath • 1389 ft²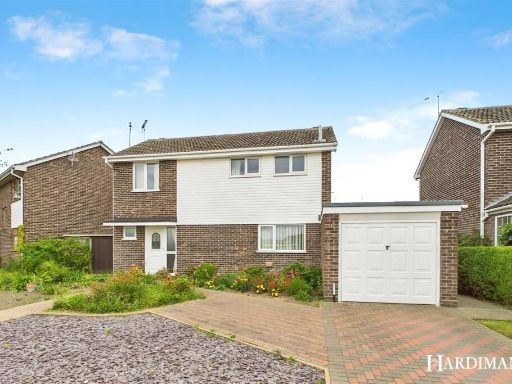 3 bedroom detached house for sale in Spencer Drive, Lowestoft, NR32 — £300,000 • 3 bed • 2 bath • 972 ft²
3 bedroom detached house for sale in Spencer Drive, Lowestoft, NR32 — £300,000 • 3 bed • 2 bath • 972 ft²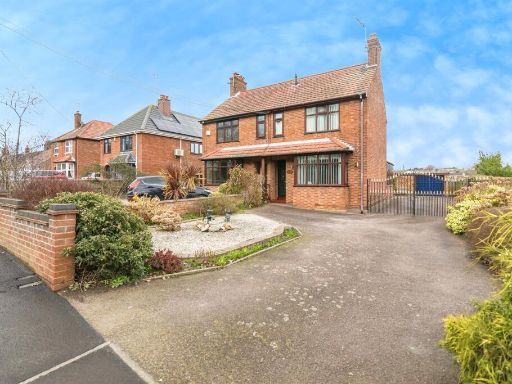 3 bedroom semi-detached house for sale in Gorleston Road, Lowestoft, NR32 — £280,000 • 3 bed • 1 bath • 646 ft²
3 bedroom semi-detached house for sale in Gorleston Road, Lowestoft, NR32 — £280,000 • 3 bed • 1 bath • 646 ft²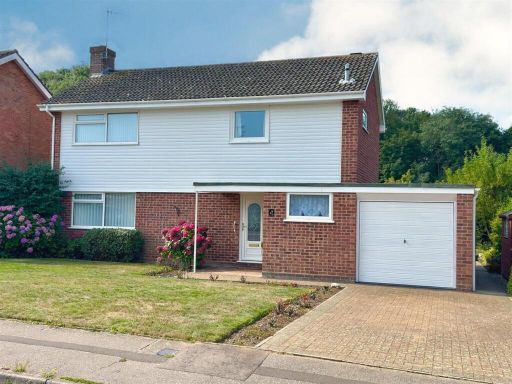 4 bedroom detached house for sale in Sutherland Drive, Gunton St Peters, Lowestoft, Suffolk, NR32 — £345,000 • 4 bed • 2 bath • 869 ft²
4 bedroom detached house for sale in Sutherland Drive, Gunton St Peters, Lowestoft, Suffolk, NR32 — £345,000 • 4 bed • 2 bath • 869 ft²