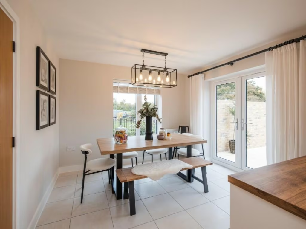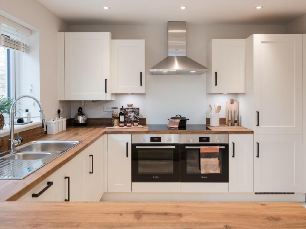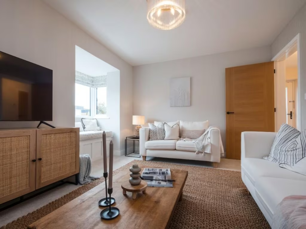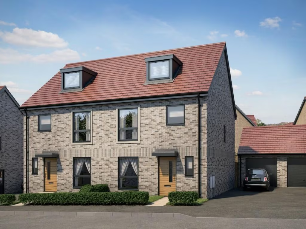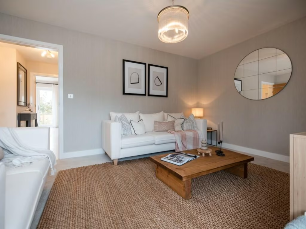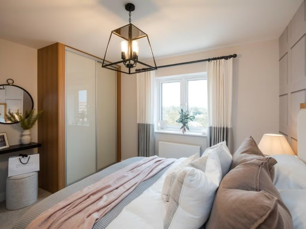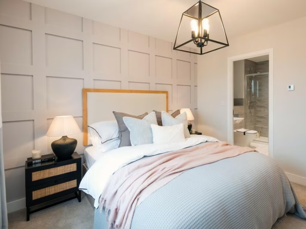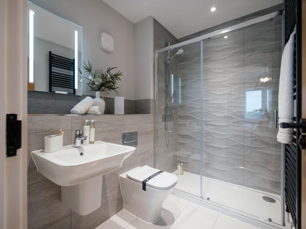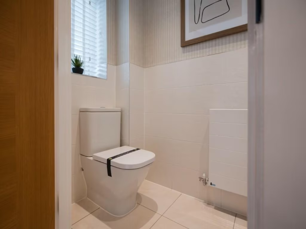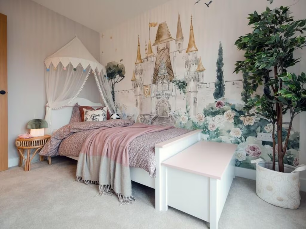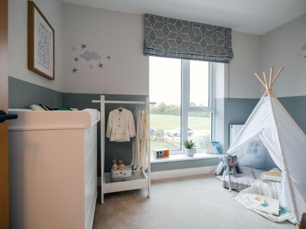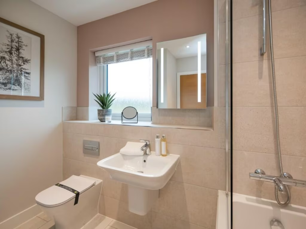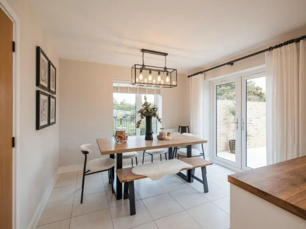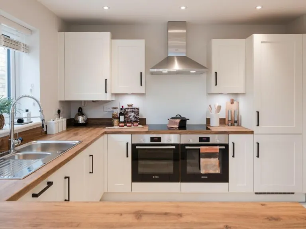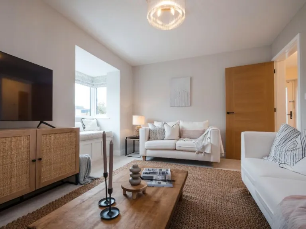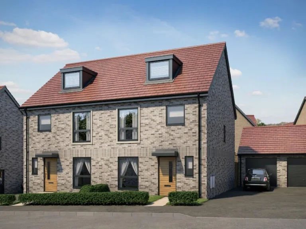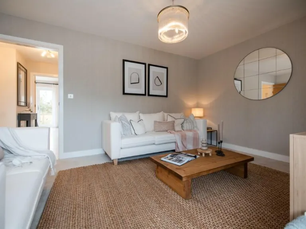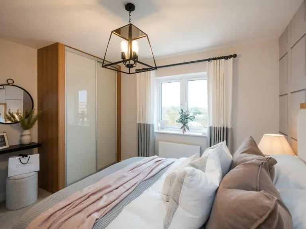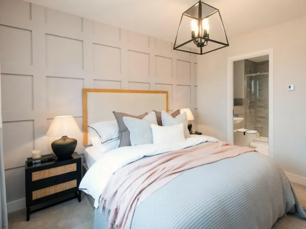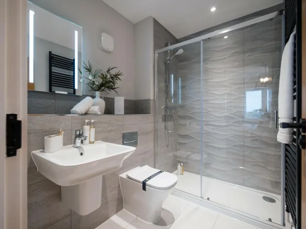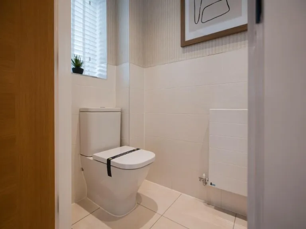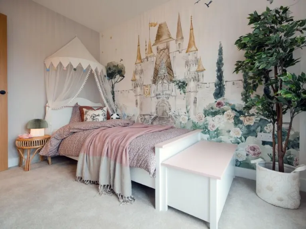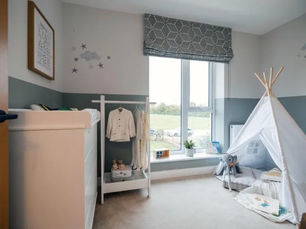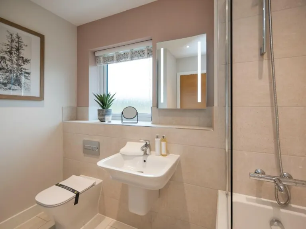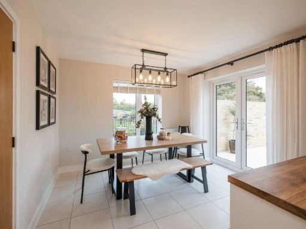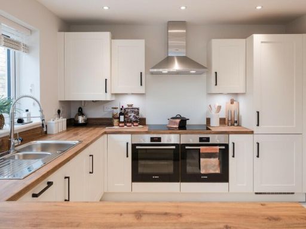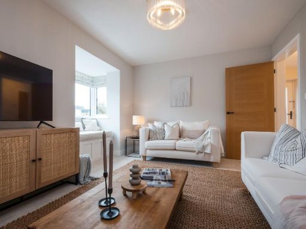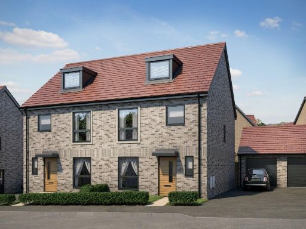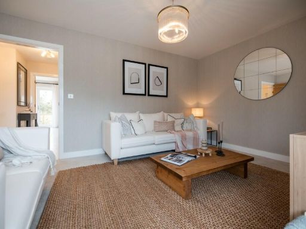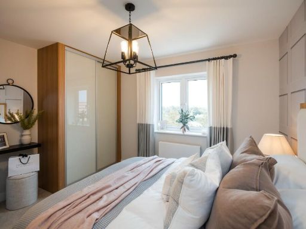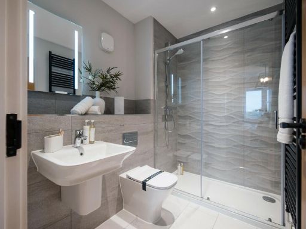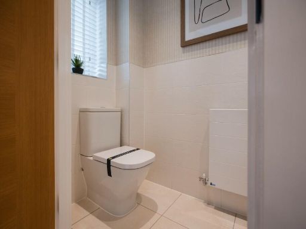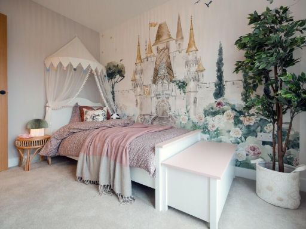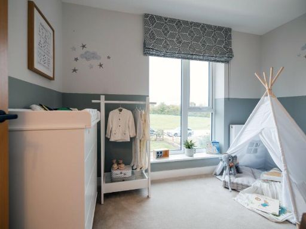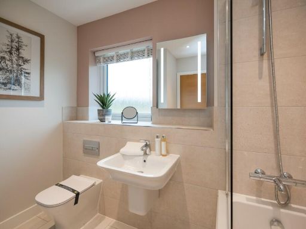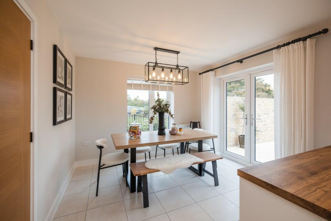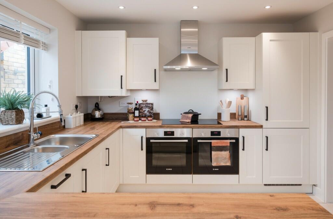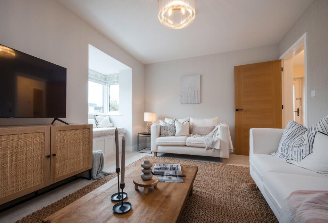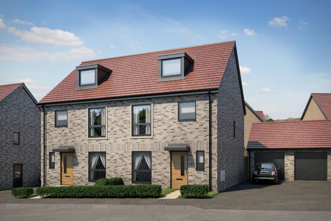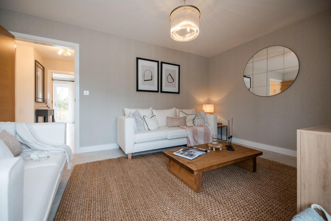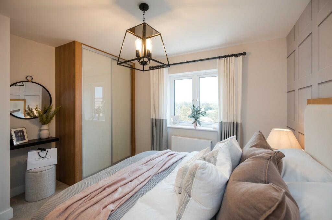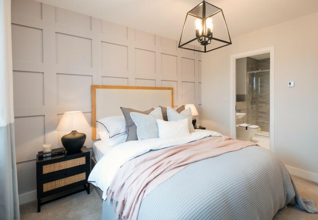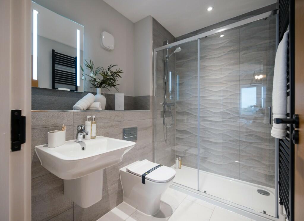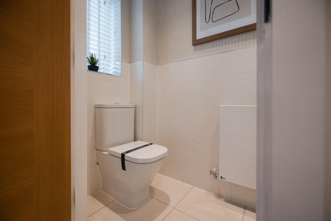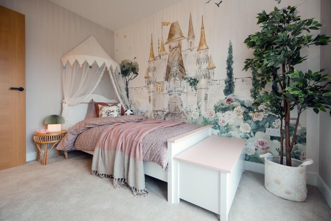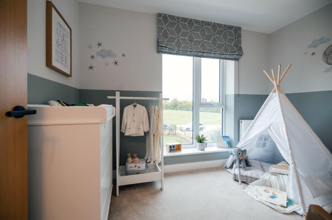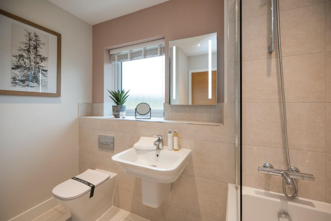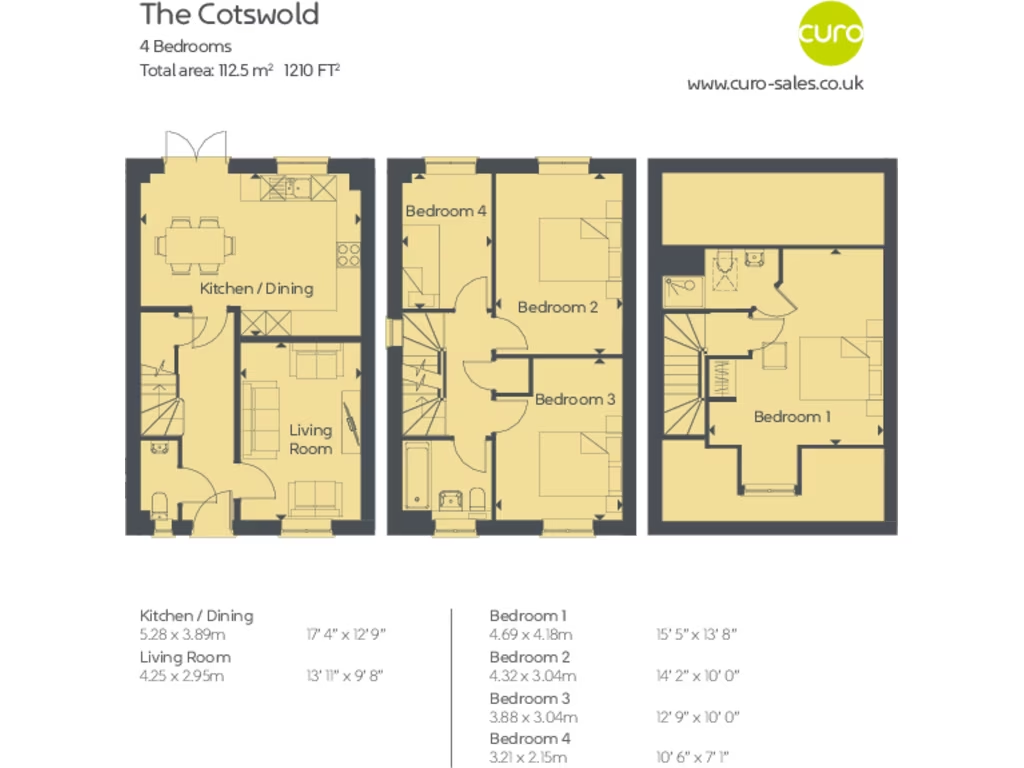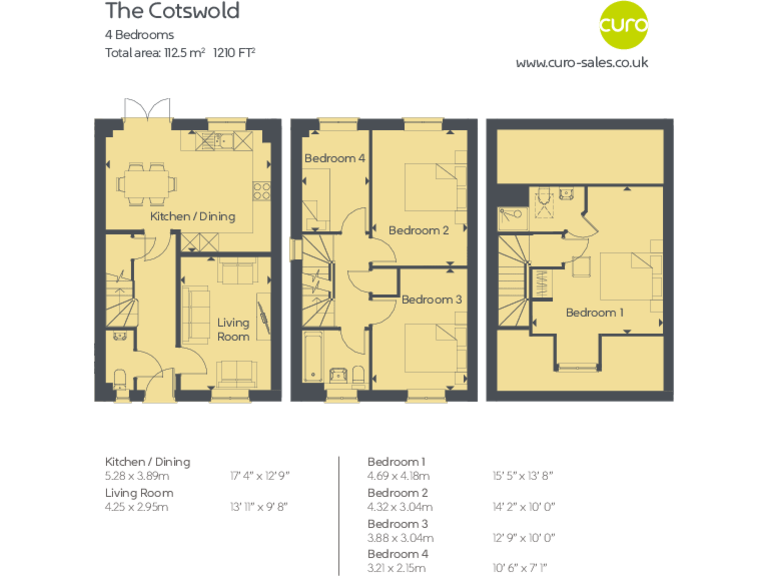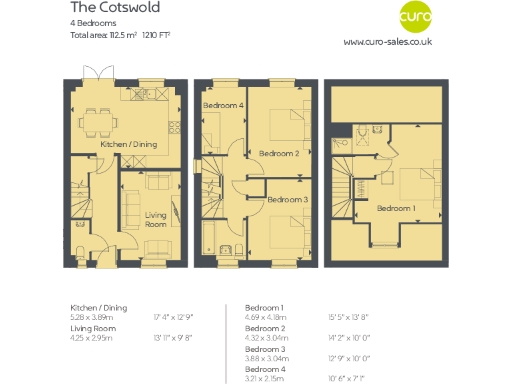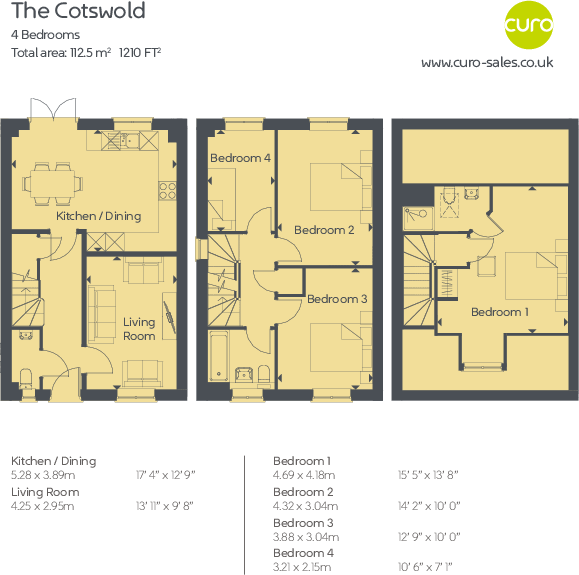Summary - 20 Oakley Way BA11 4GD
4 bed 3 bath Semi-Detached
Energy-efficient family living with garage and driveway.
Open-plan kitchen/diner with integrated appliances and French doors to garden
Enhanced solar panels and 7.3kW EV charging unit included
Turfed rear garden, single garage and driveway for two cars
Flooring package and fitted master wardrobe included
2-year customer care and 10-year NHBC warranty for peace of mind
Waste water heat recovery and biodiversity features on development
Some show-home features pictured may cost extra; confirm specifications
Nearby schools have mixed Ofsted ratings (includes 'Inadequate' and 'Requires improvement')
This four-bedroom semi-detached new build at Keyford Meadows is arranged over three floors to suit growing families. The ground floor offers an open-plan kitchen/diner with integrated fridge freezer, double oven and French doors opening onto a turfed rear garden, plus a separate living room and downstairs WC for everyday convenience.
Practical energy and tech features include enhanced solar panels, a 7.3kW EV charging unit, waste water heat recovery, and improved insulation. A single garage, driveway for two cars and included flooring package reduce immediate moving costs, while a fitted wardrobe and en-suite on the top-floor master add everyday comfort.
The home comes with a 2-year customer care warranty and a 10-year NHBC warranty. As a new build, it is generally cheaper to run than older homes, but buyers should note some marketing imagery shows extra features available at additional cost.
Local education and amenities are close by, with shops and green space nearby. Prospective buyers should be aware that nearby primary and secondary schools have mixed Ofsted ratings, which may be a consideration for families.
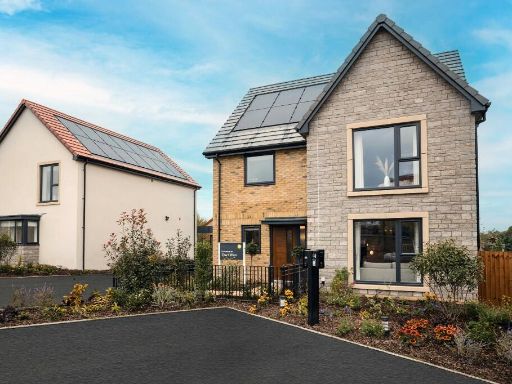 4 bedroom detached house for sale in Sandys Hill Lane,
Little Keyford,
Frome,
BA11 4GD, BA11 — £525,000 • 4 bed • 2 bath • 1409 ft²
4 bedroom detached house for sale in Sandys Hill Lane,
Little Keyford,
Frome,
BA11 4GD, BA11 — £525,000 • 4 bed • 2 bath • 1409 ft²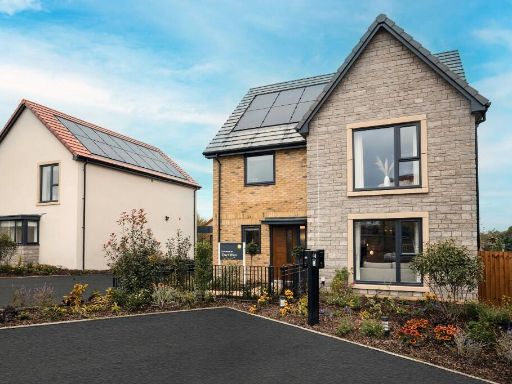 4 bedroom detached house for sale in Sandys Hill Lane,
Little Keyford,
Frome,
BA11 4GD, BA11 — £499,995 • 4 bed • 2 bath • 1409 ft²
4 bedroom detached house for sale in Sandys Hill Lane,
Little Keyford,
Frome,
BA11 4GD, BA11 — £499,995 • 4 bed • 2 bath • 1409 ft²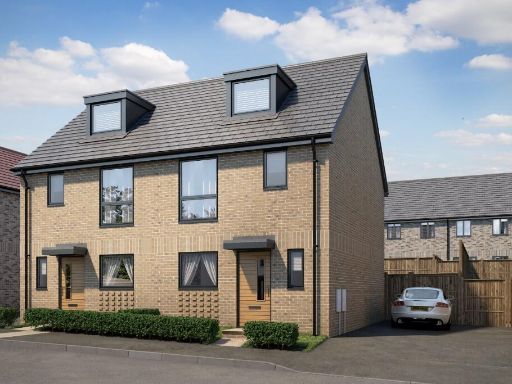 3 bedroom semi-detached house for sale in Sandys Hill Lane,
Little Keyford,
Frome,
BA11 4GD, BA11 — £349,995 • 3 bed • 3 bath • 932 ft²
3 bedroom semi-detached house for sale in Sandys Hill Lane,
Little Keyford,
Frome,
BA11 4GD, BA11 — £349,995 • 3 bed • 3 bath • 932 ft² 3 bedroom semi-detached house for sale in Sandys Hill Lane,
Little Keyford,
Frome,
BA11 4GD, BA11 — £319,950 • 3 bed • 3 bath • 909 ft²
3 bedroom semi-detached house for sale in Sandys Hill Lane,
Little Keyford,
Frome,
BA11 4GD, BA11 — £319,950 • 3 bed • 3 bath • 909 ft²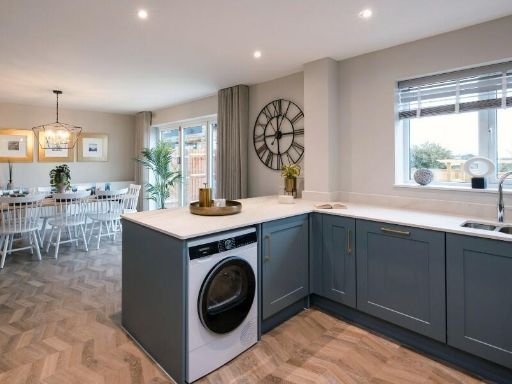 4 bedroom detached house for sale in Little Keyford, Frome, BA11 — £499,995 • 4 bed • 2 bath
4 bedroom detached house for sale in Little Keyford, Frome, BA11 — £499,995 • 4 bed • 2 bath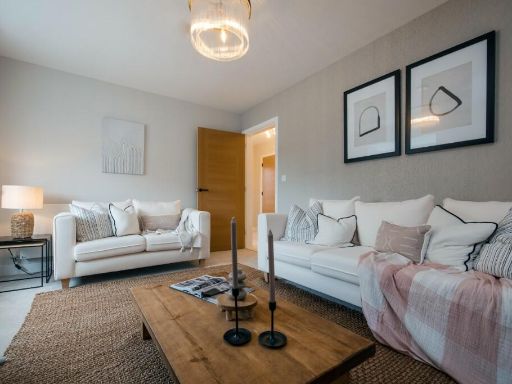 3 bedroom terraced house for sale in Sandys Hill Lane,
Little Keyford,
Frome,
BA11 4GD, BA11 — £310,000 • 3 bed • 3 bath • 909 ft²
3 bedroom terraced house for sale in Sandys Hill Lane,
Little Keyford,
Frome,
BA11 4GD, BA11 — £310,000 • 3 bed • 3 bath • 909 ft²