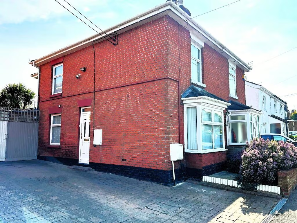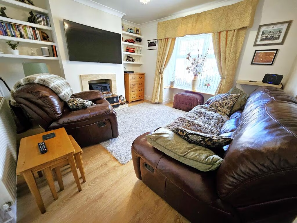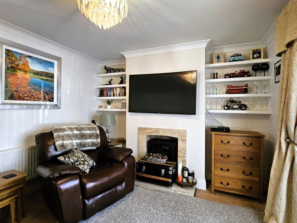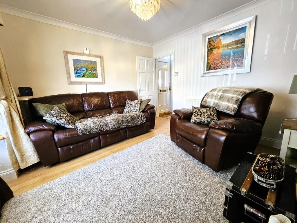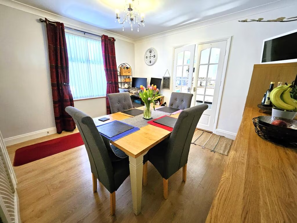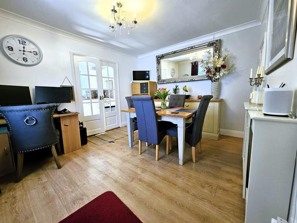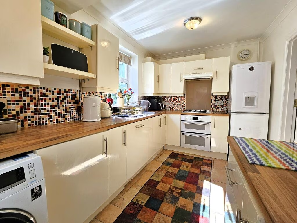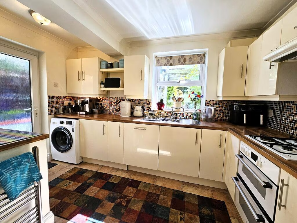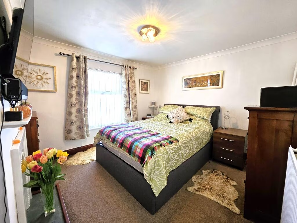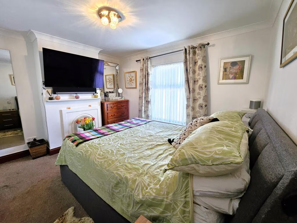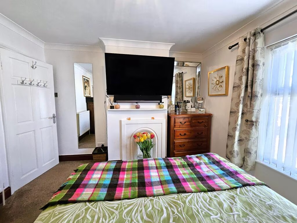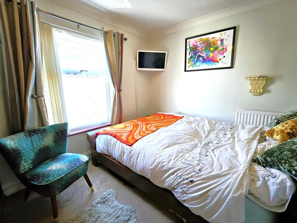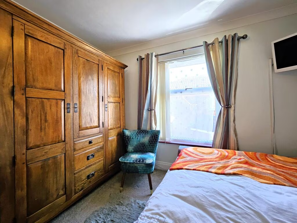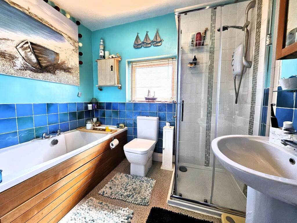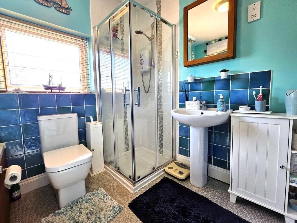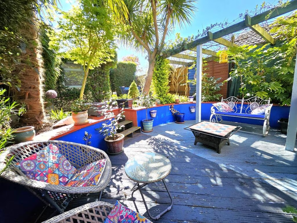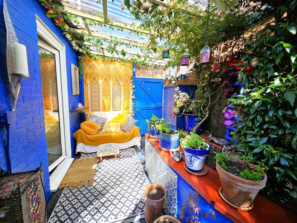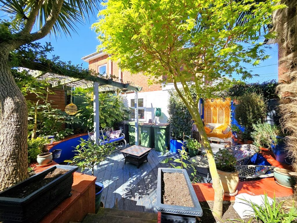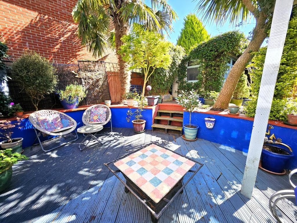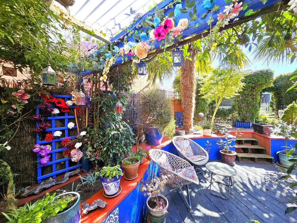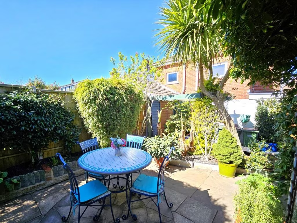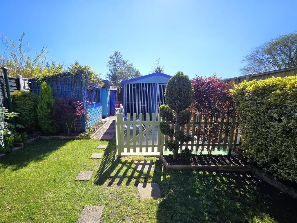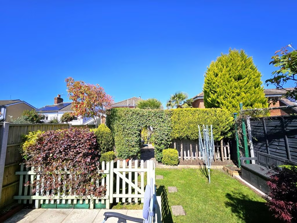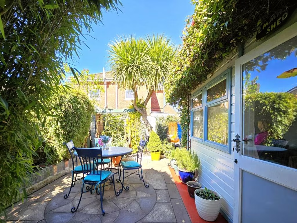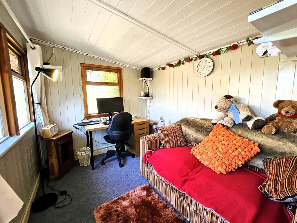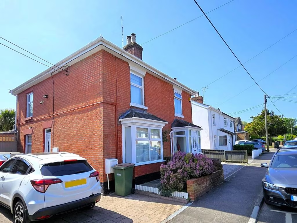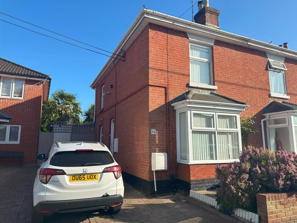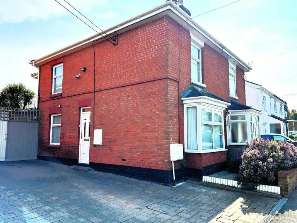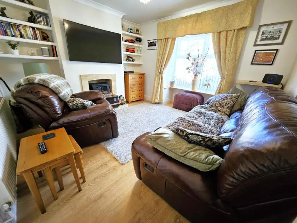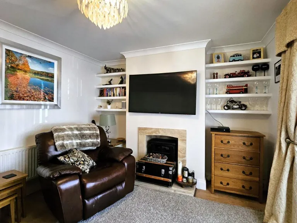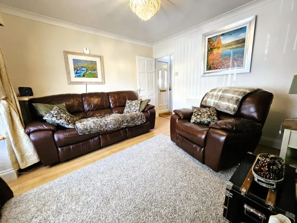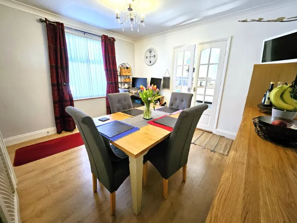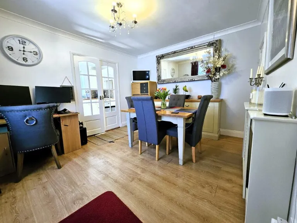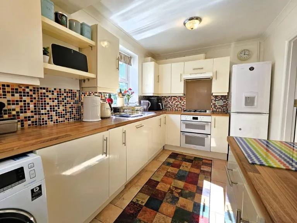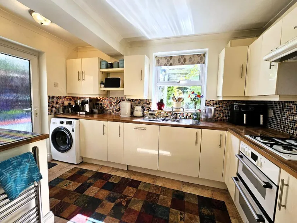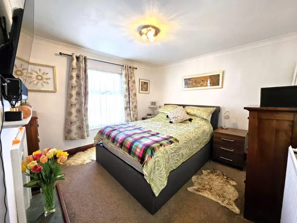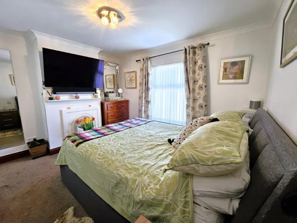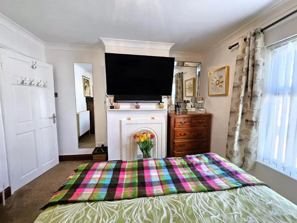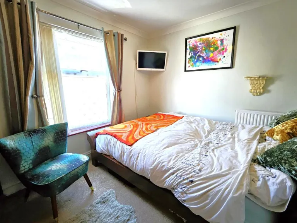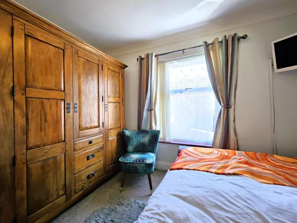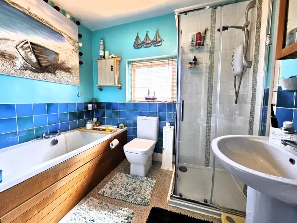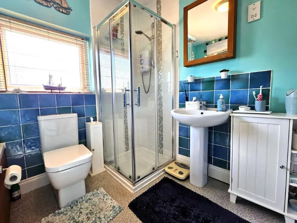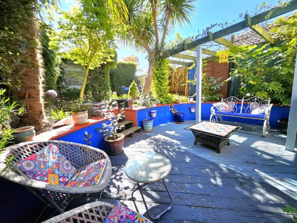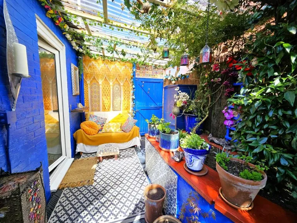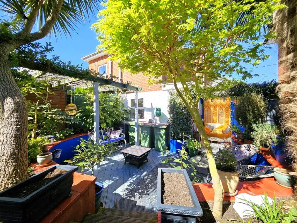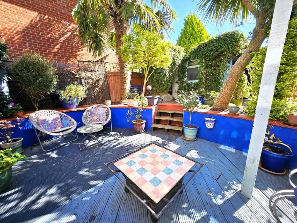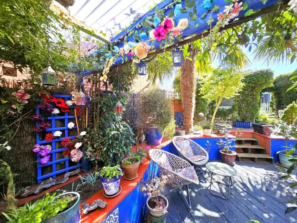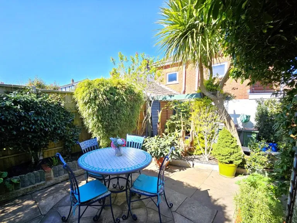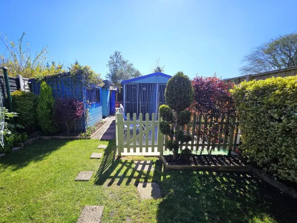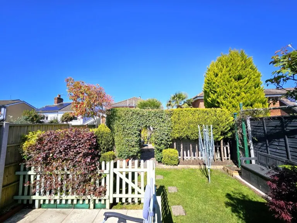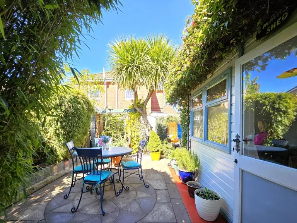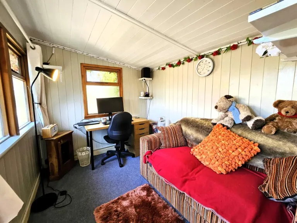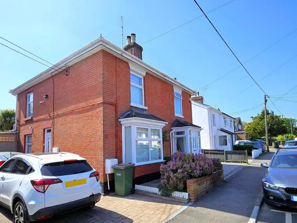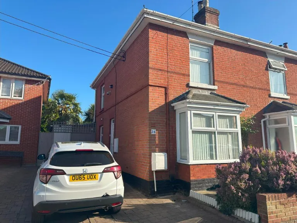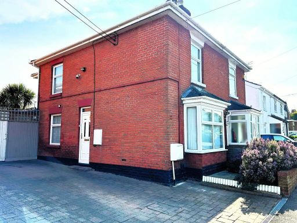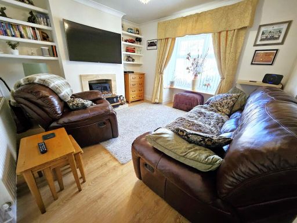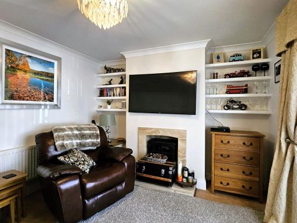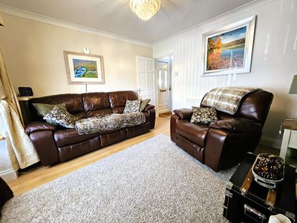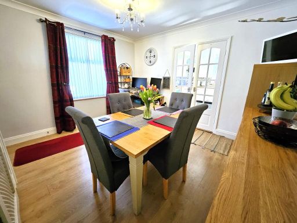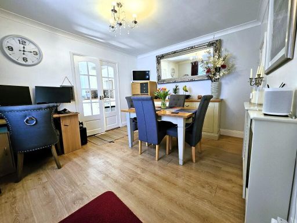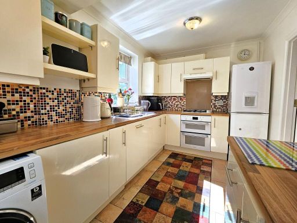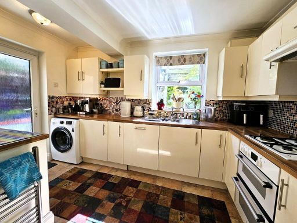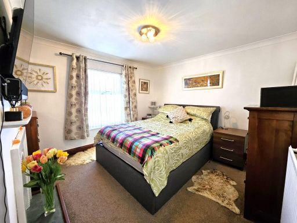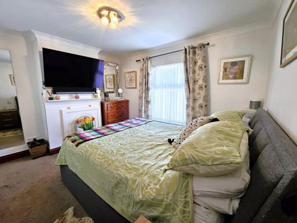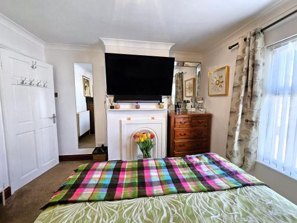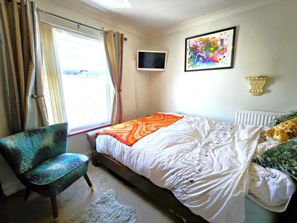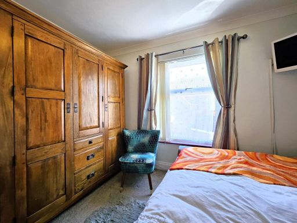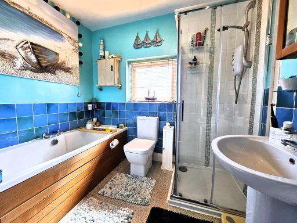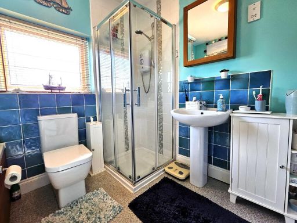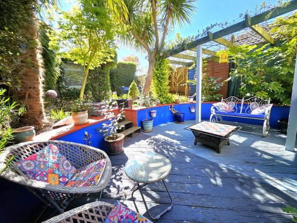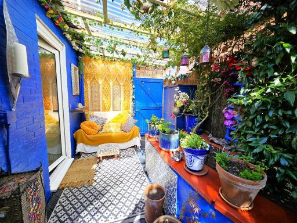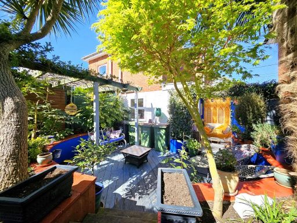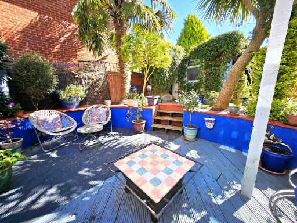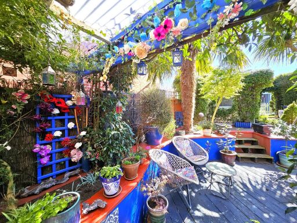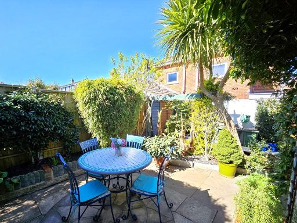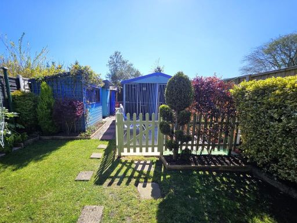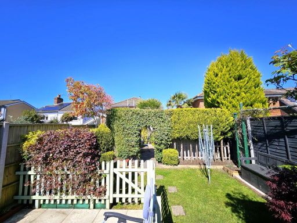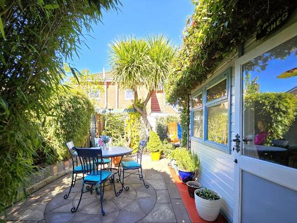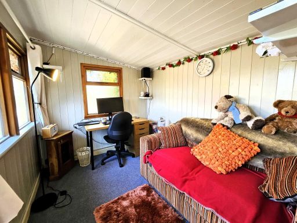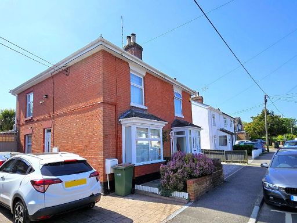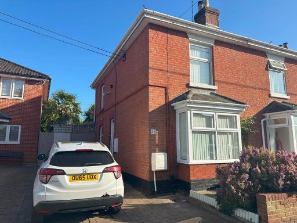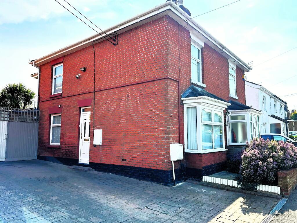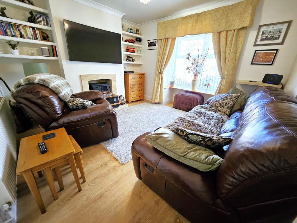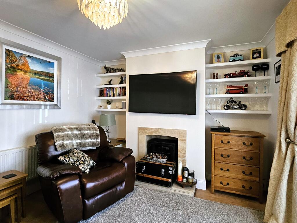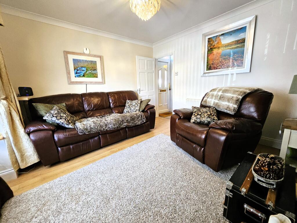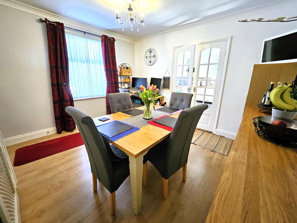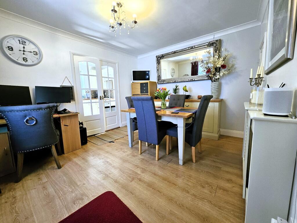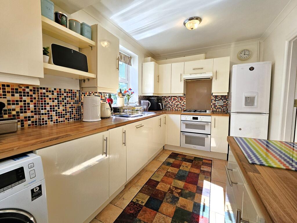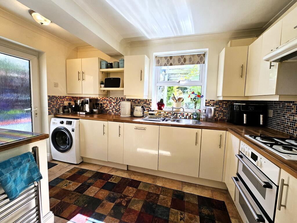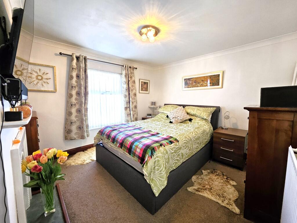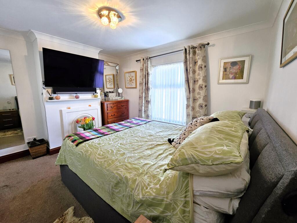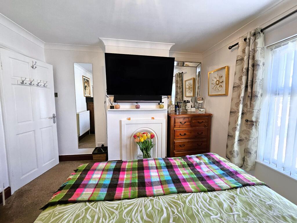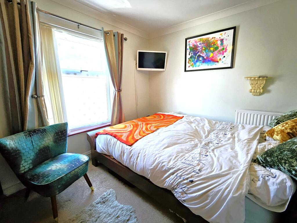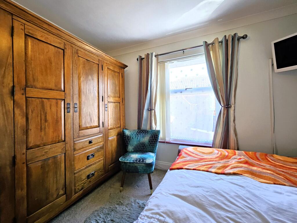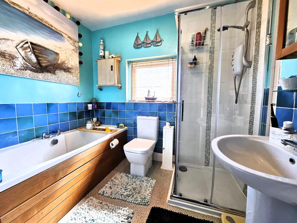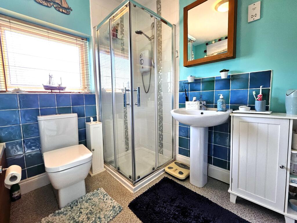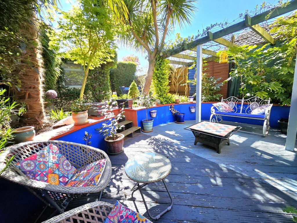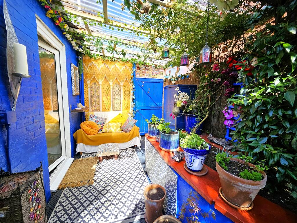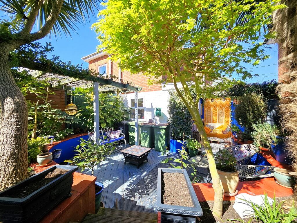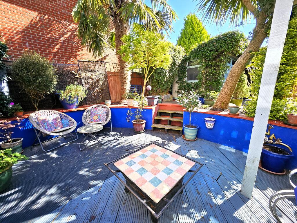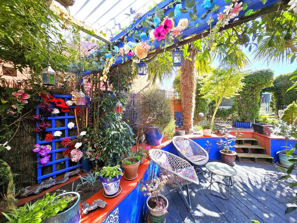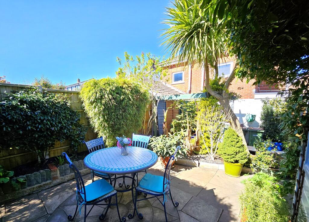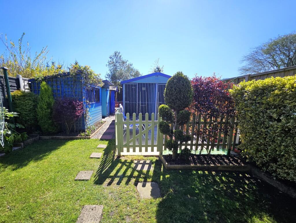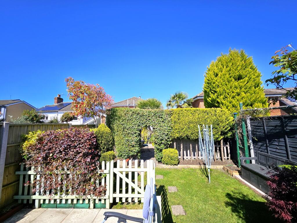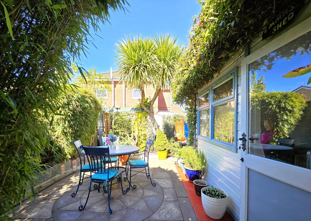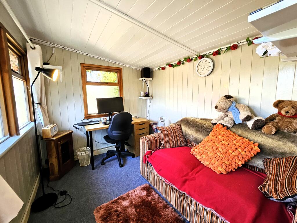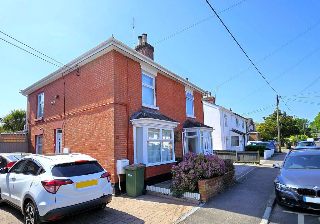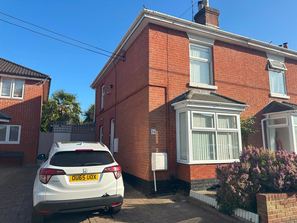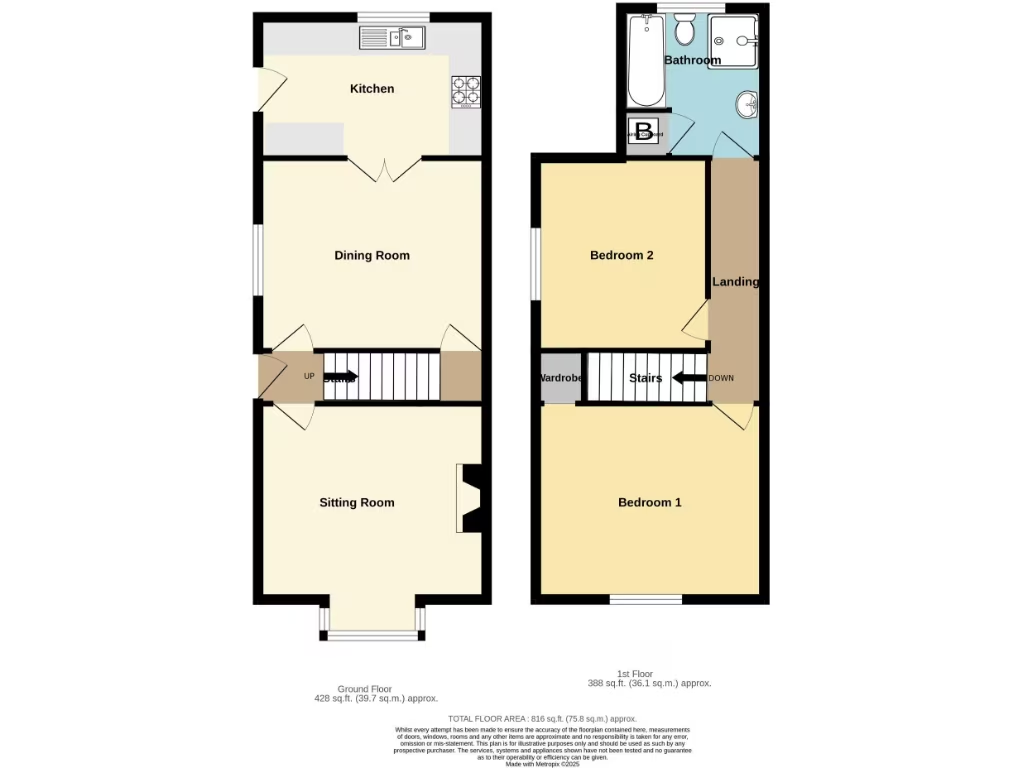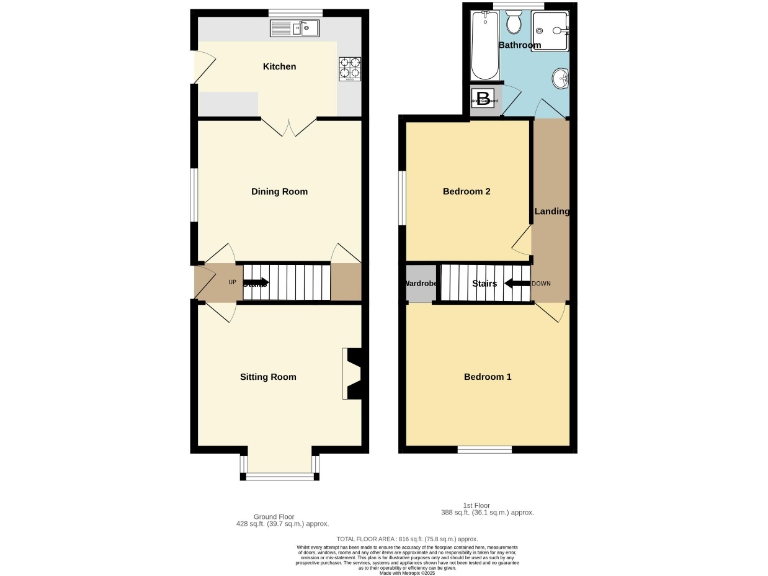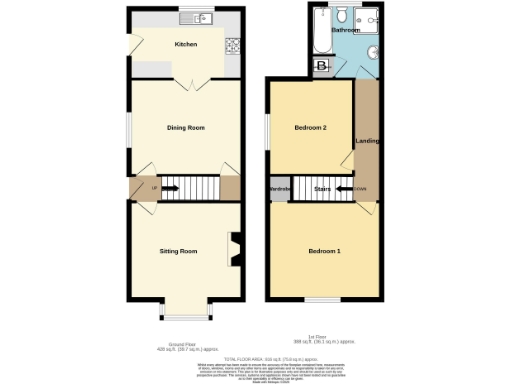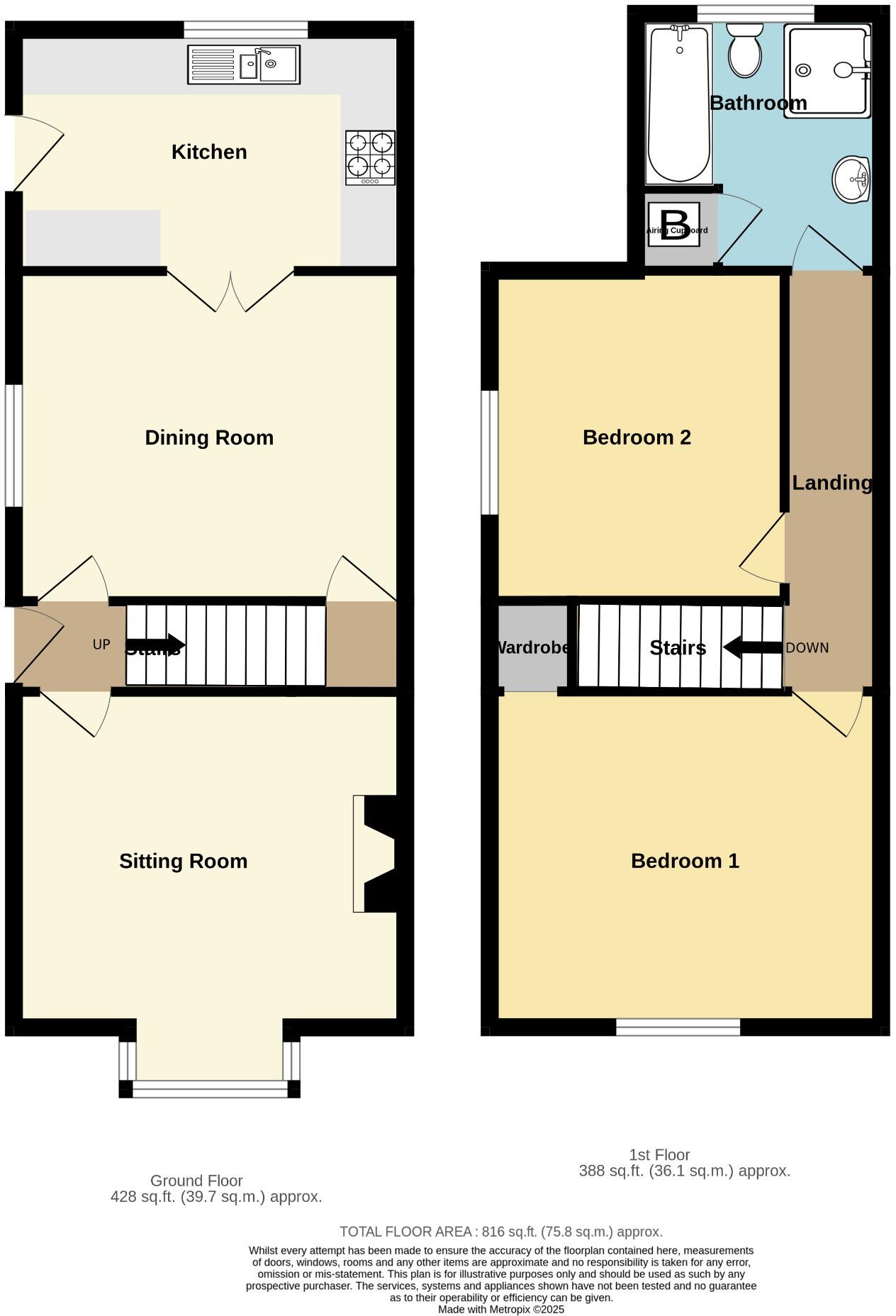Summary - 36 CHAPEL ROAD WEST END SOUTHAMPTON SO30 3FN
2 bed 1 bath Semi-Detached
Victorian-style two-bedroom home with 80ft garden and timber office — ready for family life.
Two double bedrooms with bay-fronted sitting room
Two reception rooms plus fitted kitchen
Large 80ft rear garden with deck and timber office
Block‑paved driveway — off‑street parking for two cars
UPVC double glazing and modern gas combi boiler
Four‑piece family bathroom on first floor (single bathroom)
Freehold; Council Tax Band C; approx. 816 sq ft
No flood risk; area affluent with fast broadband
Set on Chapel Road in West End, this two-bedroom semi offers a well-balanced layout with two reception rooms and a fitted kitchen — ideal for families or home-workers. The property benefits from UPVC double glazing, a modern gas combination boiler and approximately 816 sq ft of living space arranged over two floors. The front provides block‑paved off-street parking for two cars and convenient side access.
The rear garden extends to around 80 feet and is arranged with decked seating, lawn, maturing shrub and flower borders, raised beds, several timber sheds and a timber office with power and light — a genuine bonus for remote working or hobby use. Inside, you’ll find a spacious front sitting room with a bay window, a dining room opening to the kitchen and two double bedrooms served by a four-piece bathroom on the first floor. Loft access is via a hatch with a pull‑down ladder.
Practical details include freehold tenure, council tax Band C, excellent mobile signal and fast broadband speeds. The area is affluent with good local amenities and several nearby schools rated Good. There is no flood risk and crime is average.
For buyers seeking a characterful home with substantial outdoor space and a useful home office, this property presents strong everyday practicality. Note there is a single bathroom and the house is of average overall size, so those wanting larger internal living areas may prefer a bigger footprint.
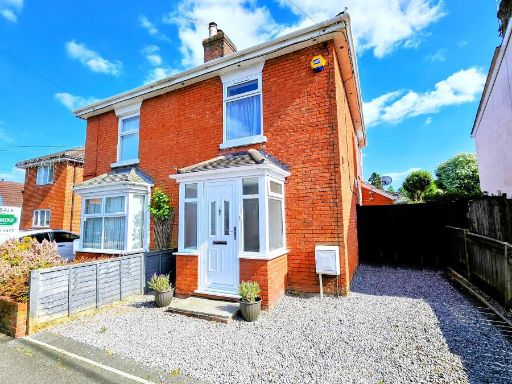 2 bedroom semi-detached house for sale in West End, Southampton, SO30 — £350,000 • 2 bed • 1 bath • 711 ft²
2 bedroom semi-detached house for sale in West End, Southampton, SO30 — £350,000 • 2 bed • 1 bath • 711 ft²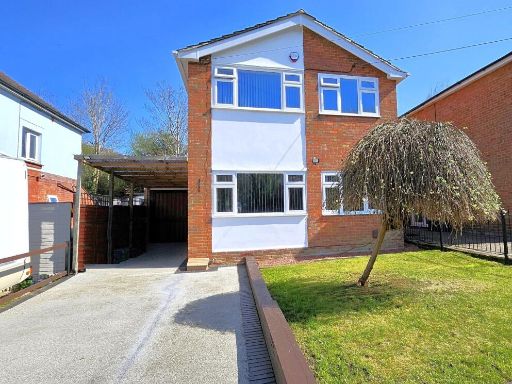 3 bedroom detached house for sale in West End, Southampton, SO30 — £405,000 • 3 bed • 1 bath • 1081 ft²
3 bedroom detached house for sale in West End, Southampton, SO30 — £405,000 • 3 bed • 1 bath • 1081 ft²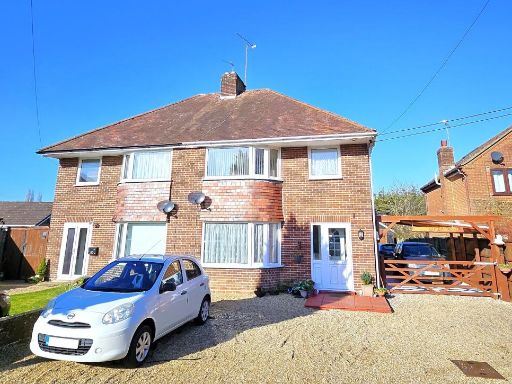 3 bedroom semi-detached house for sale in Moorgreen Road, West End, Southampton, SO30 — £425,000 • 3 bed • 2 bath • 1098 ft²
3 bedroom semi-detached house for sale in Moorgreen Road, West End, Southampton, SO30 — £425,000 • 3 bed • 2 bath • 1098 ft²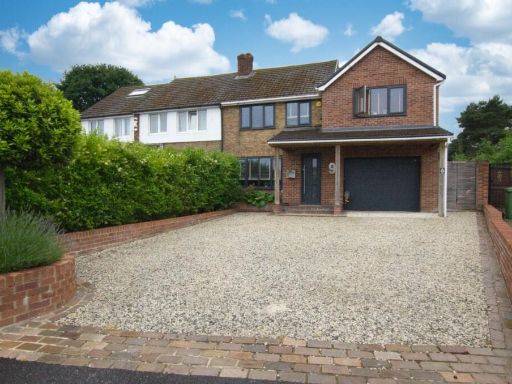 5 bedroom semi-detached house for sale in Patricia Close, West End, Hampshire, SO30 — £525,000 • 5 bed • 2 bath • 2042 ft²
5 bedroom semi-detached house for sale in Patricia Close, West End, Hampshire, SO30 — £525,000 • 5 bed • 2 bath • 2042 ft²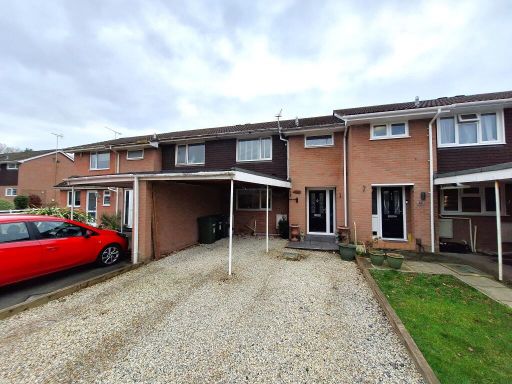 3 bedroom terraced house for sale in Brookside Way, West End, Southampton, SO30 — £310,000 • 3 bed • 1 bath • 954 ft²
3 bedroom terraced house for sale in Brookside Way, West End, Southampton, SO30 — £310,000 • 3 bed • 1 bath • 954 ft²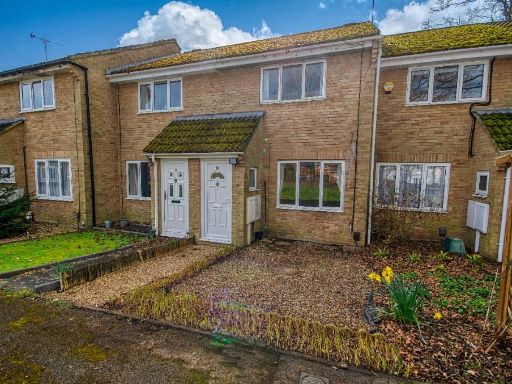 2 bedroom terraced house for sale in Monarch Way, West End, Hampshire, SO30 — £250,000 • 2 bed • 1 bath • 686 ft²
2 bedroom terraced house for sale in Monarch Way, West End, Hampshire, SO30 — £250,000 • 2 bed • 1 bath • 686 ft²