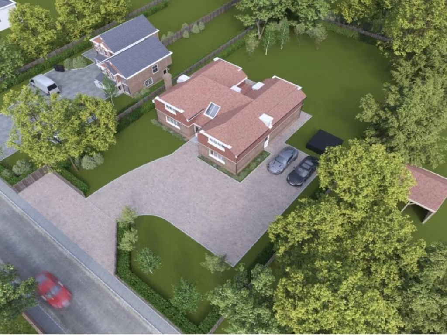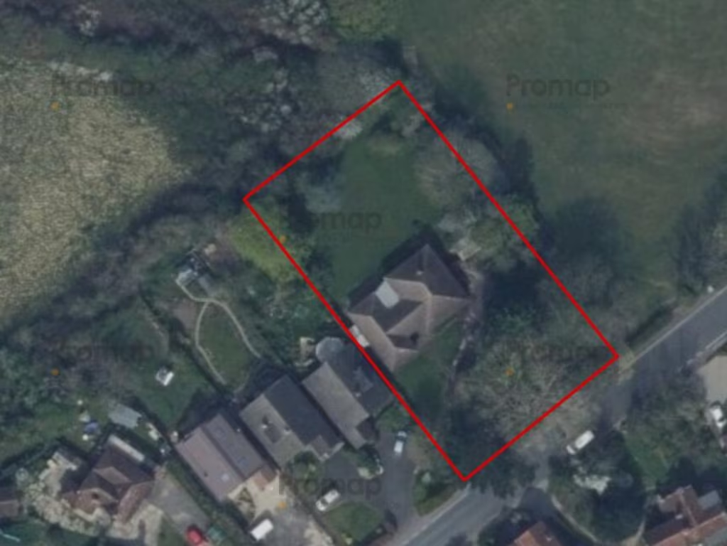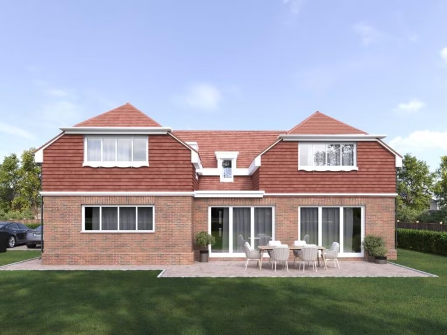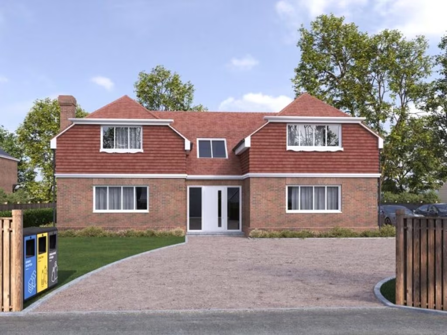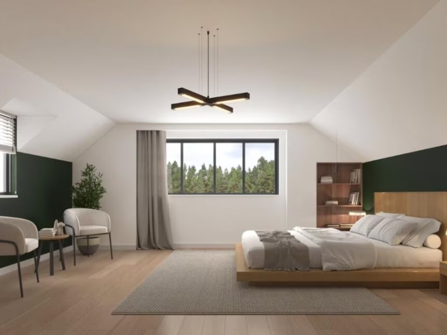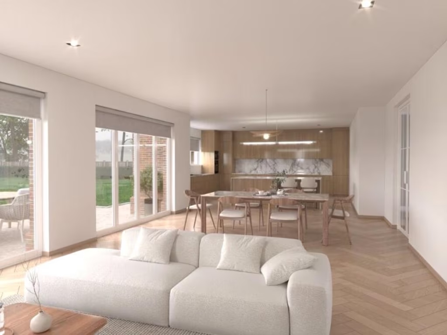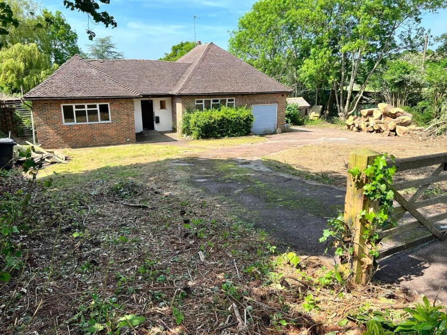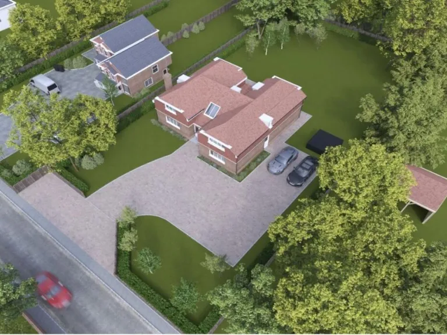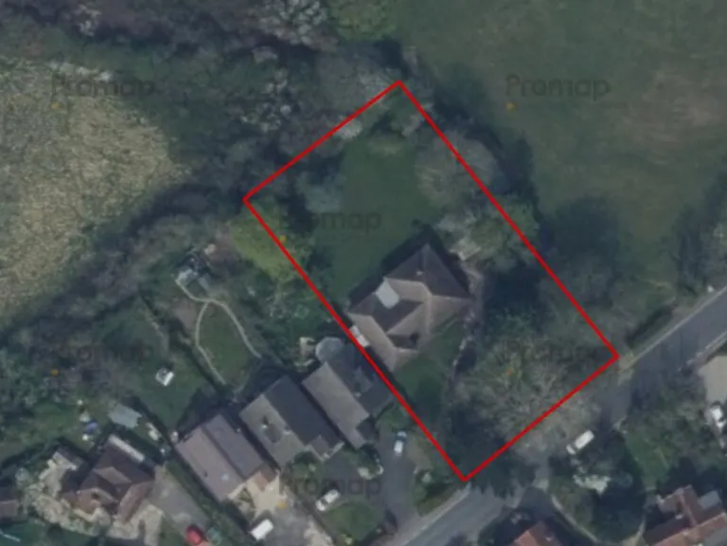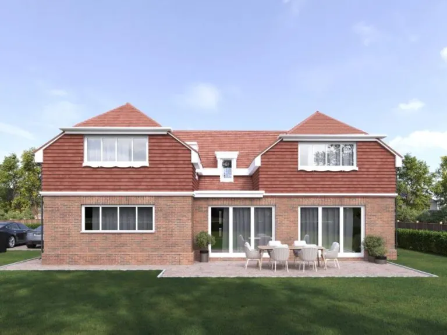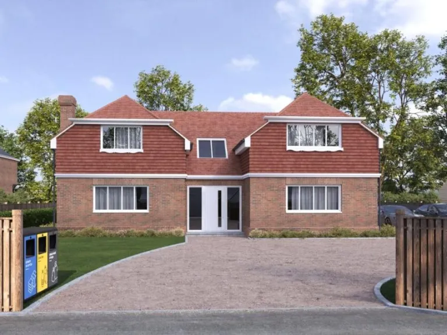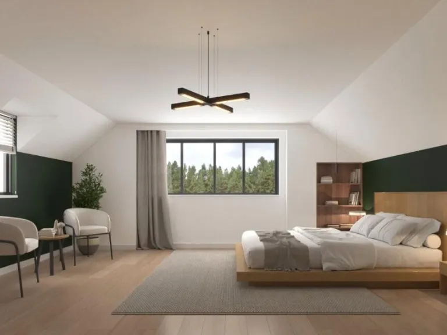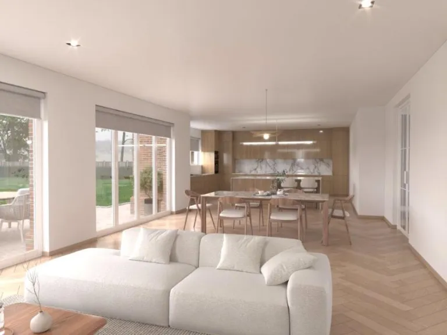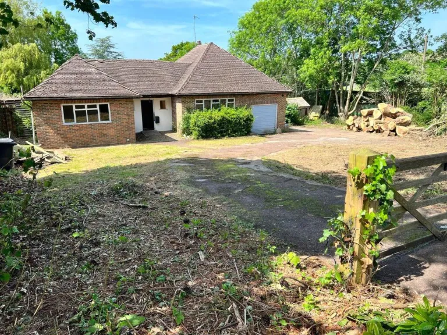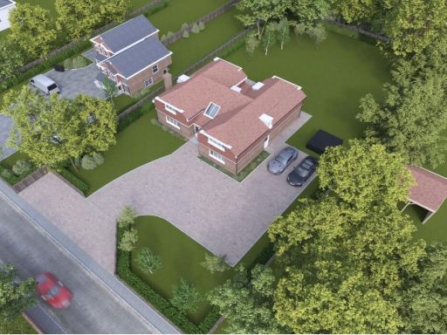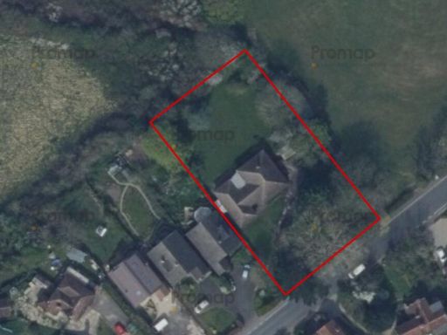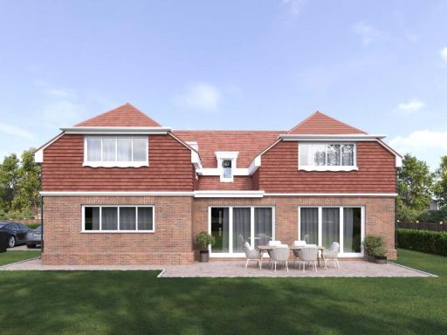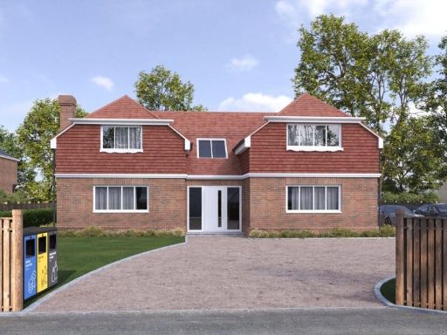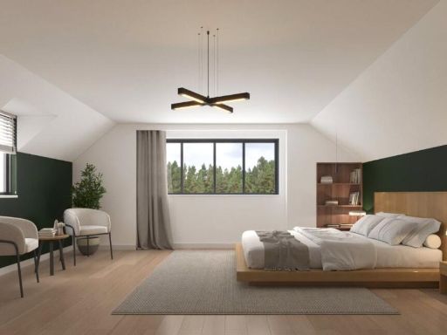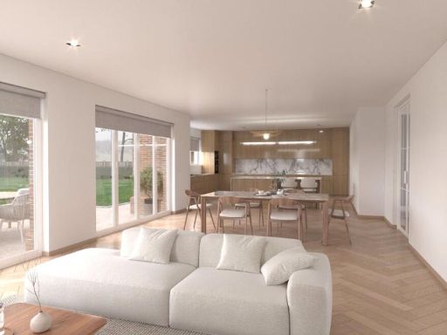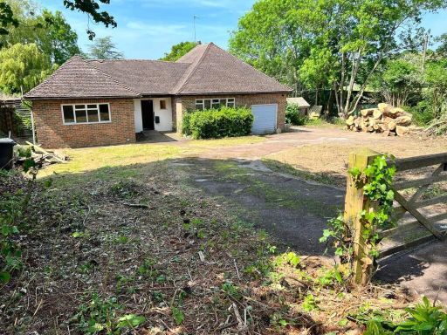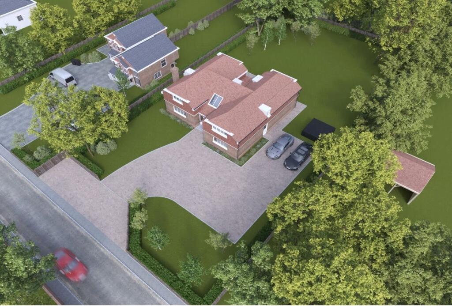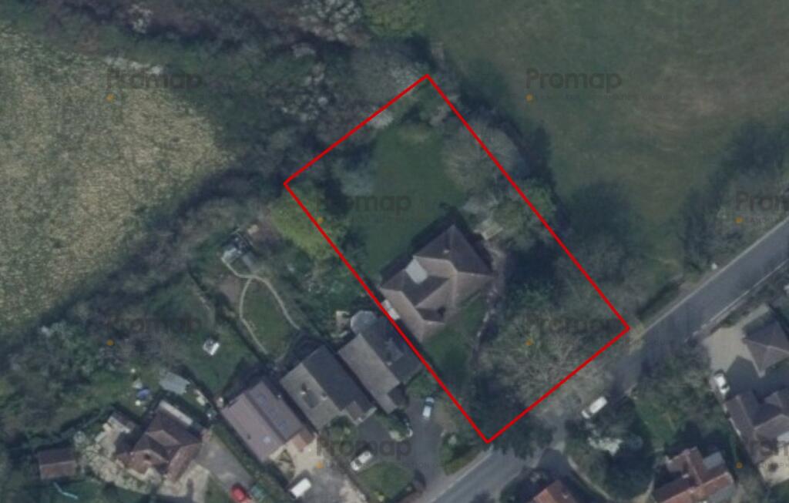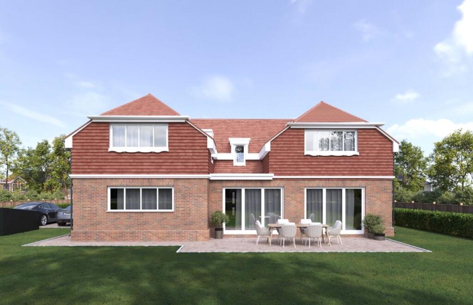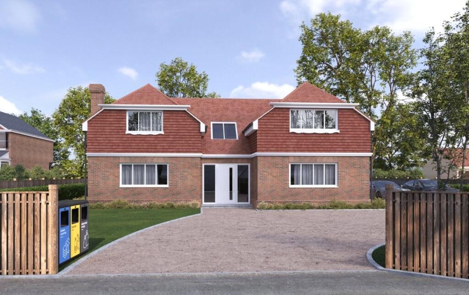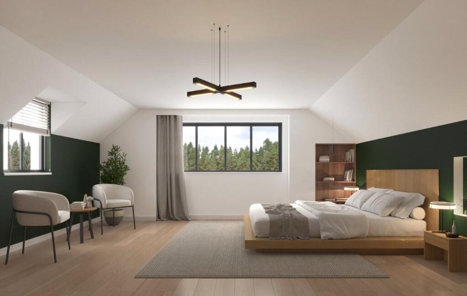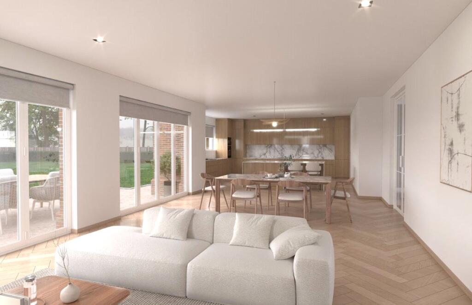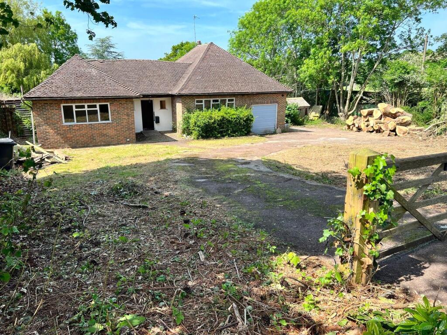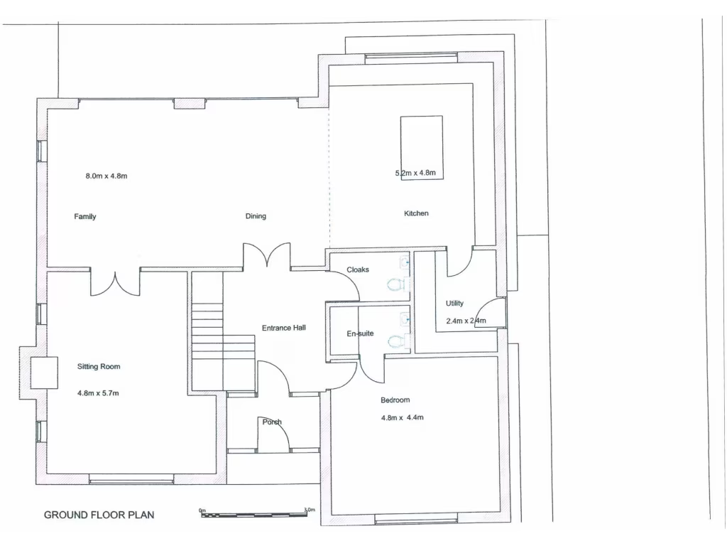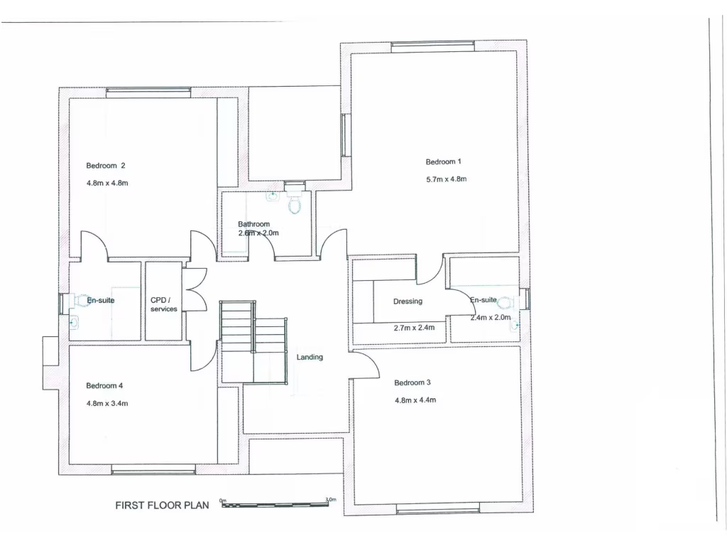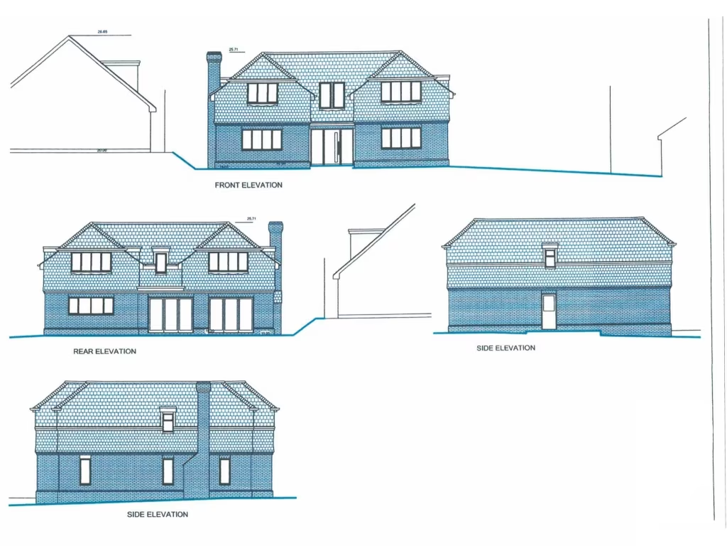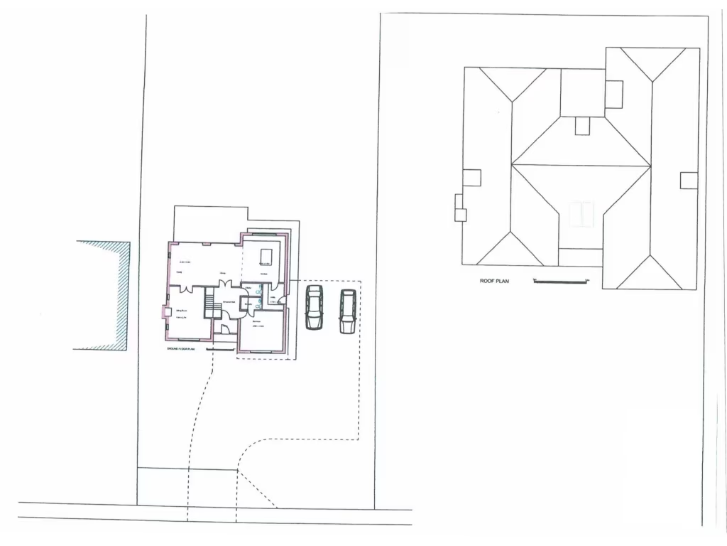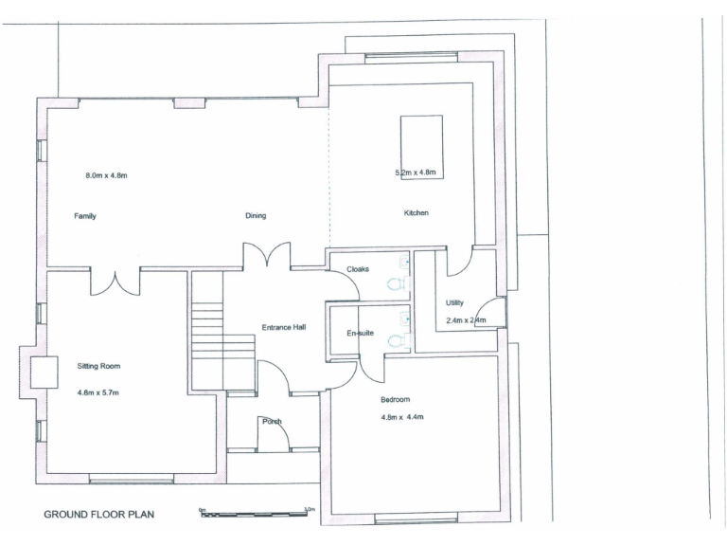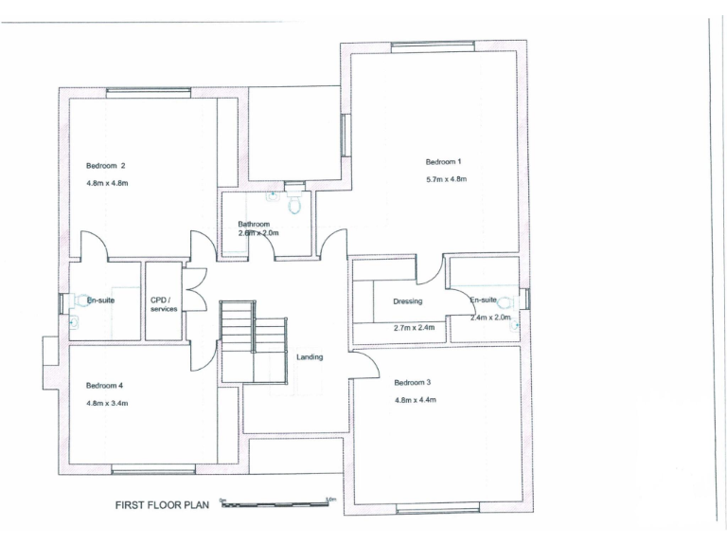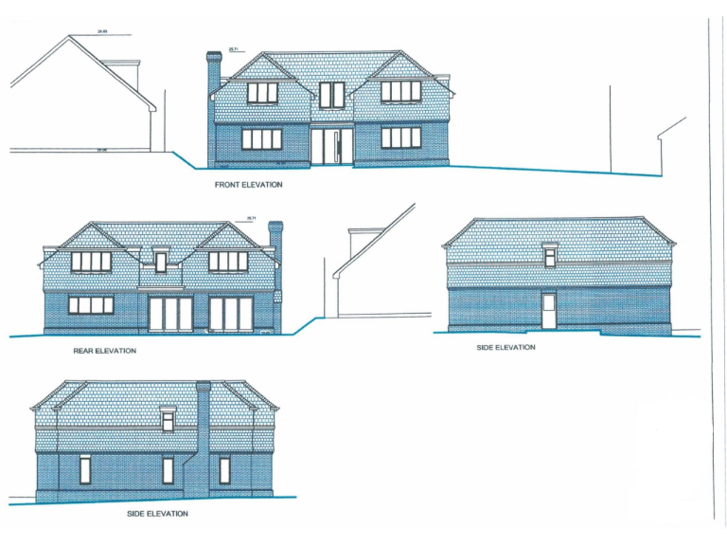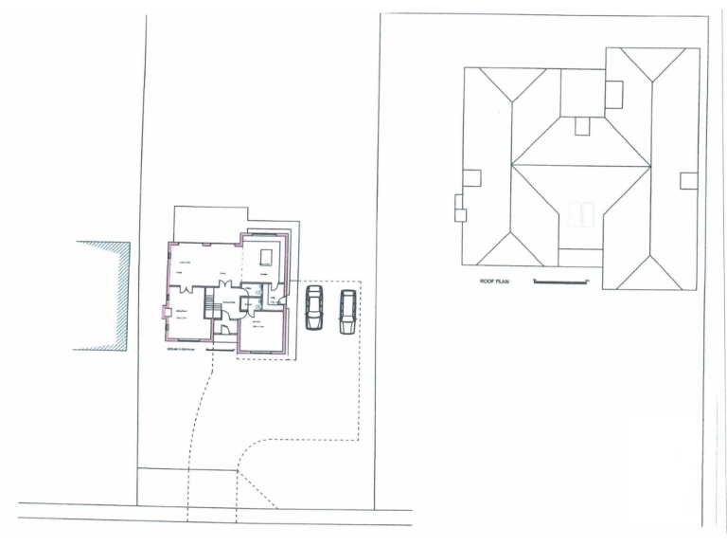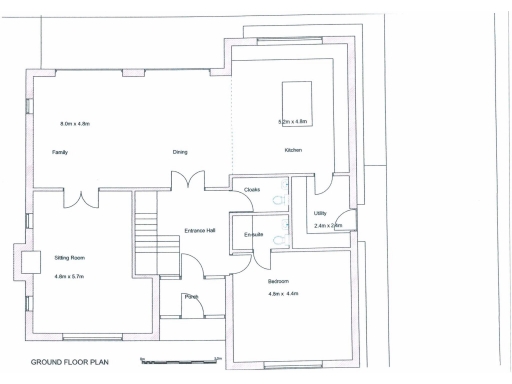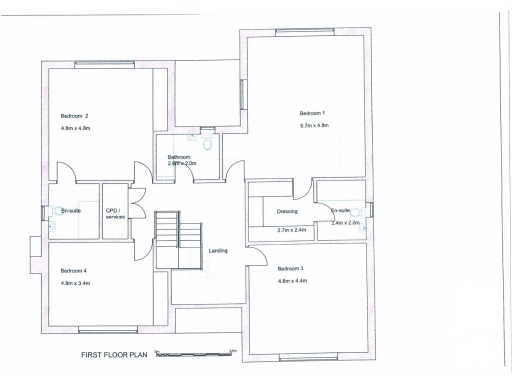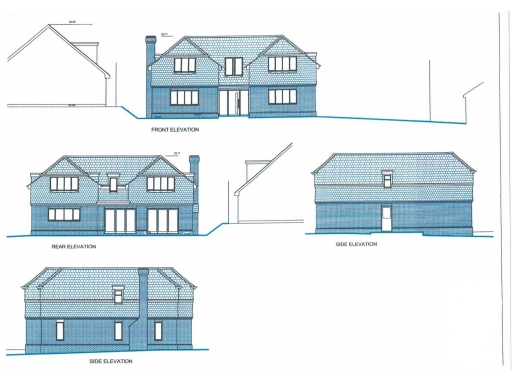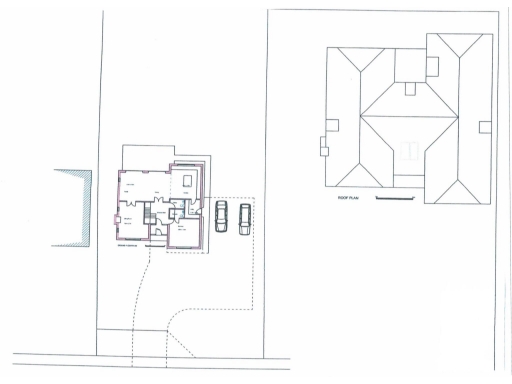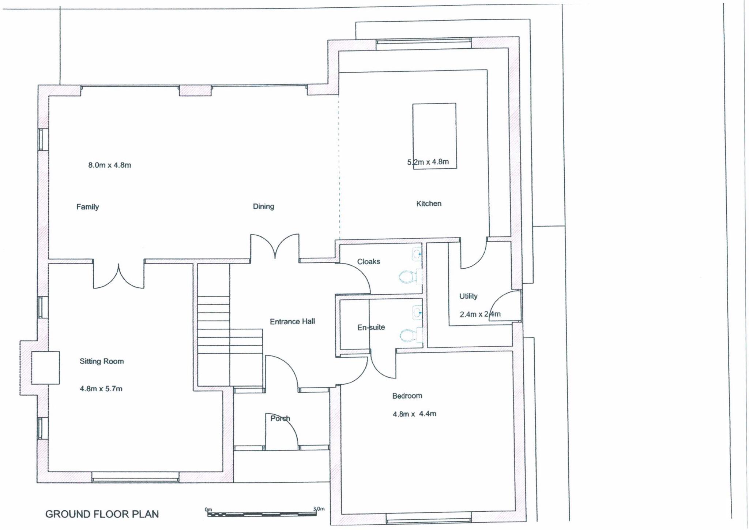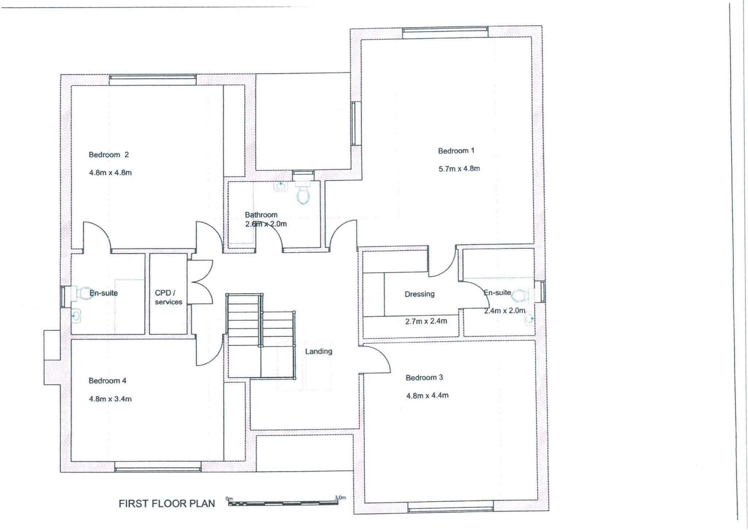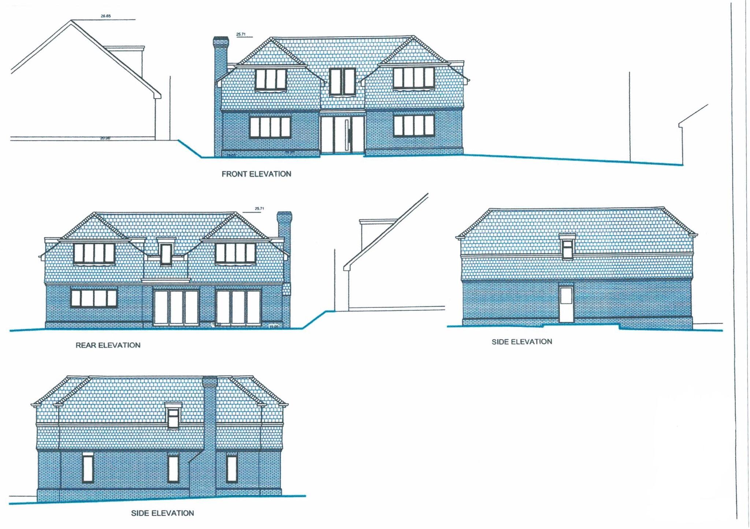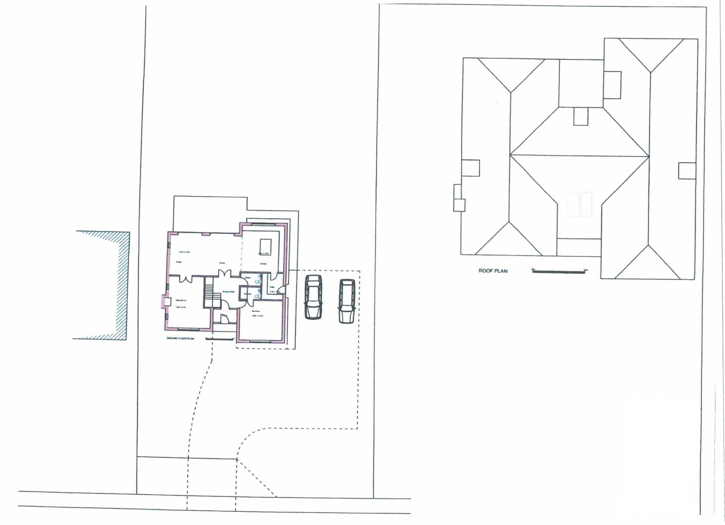Summary - Coldharbour Road, Upper Dicker, Hailsham, East Sussex, BN27 BN27 3QB
5 bed 4 bath Detached
Rare half-acre plot with planning for a large family chalet bungalow.
Planning permission granted for circa 3,207 sq ft 4–5 bedroom chalet bungalow
Site approx 0.4 acre (to be verified) with large garden and rural views
Backs onto grazing meadows and adjoins village cricket field
Freehold; off-street parking with scope for future garage
Short drive to Berwick station — convenient for London/Brighton commuters
Village amenities within walking distance: pub, shop, café
Plot sold as development land—services and measurements not tested
Buyer to verify planning conditions, plot size and statutory searches
An exceptional development opportunity in the heart of Upper Dicker: a large freehold plot with planning permission for a bespoke 4–5 bedroom chalet bungalow of approximately 3,207 sq ft. The site sits on roughly 0.4 acre (to be verified), backing onto grazing meadows and adjoining the village cricket field, offering attractive rural outlooks and generous outdoor space for family life.
The approved design provides flexible living across ground and first floors — ground-floor bedroom with ensuite, open-plan living/dining/kitchen, separate family and sitting rooms, plus four further double bedrooms upstairs with two ensuites. Off-street parking and a wide driveway are included in the proposals, with scope to add garaging subject to future permissions.
Location is a major selling point: village amenities are an easy walk away, and Berwick train station is a short drive, making the plot suitable for Brighton or London commuters seeking a countryside base. The South Downs and the coast are within convenient reach for leisure, and there are notable independent and state schooling options in the wider area.
Buyers should note material points plainly: the plot size quoted requires verification, planning documentation and any conditions must be reviewed, and services, fittings and room sizes have not been tested. This is a development plot rather than a turnkey home — purchase suits someone prepared to build to the approved specification or to adapt plans further.
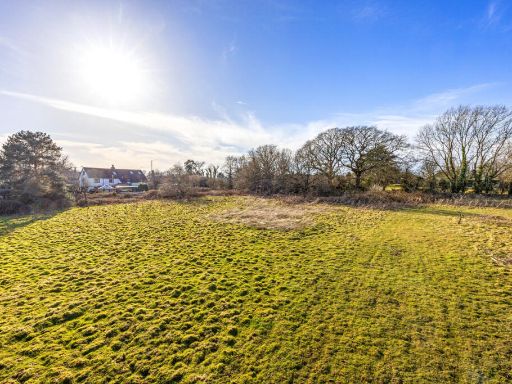 Land for sale in Lower Dicker, Hailsham, BN27 — £750,000 • 1 bed • 1 bath
Land for sale in Lower Dicker, Hailsham, BN27 — £750,000 • 1 bed • 1 bath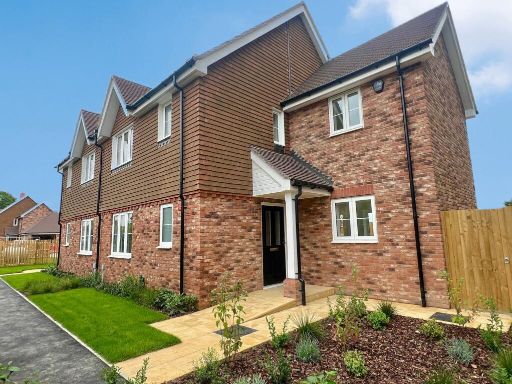 3 bedroom semi-detached house for sale in Kingfisher Walk, Coldharbour Road, BN27 — £425,000 • 3 bed • 2 bath • 1054 ft²
3 bedroom semi-detached house for sale in Kingfisher Walk, Coldharbour Road, BN27 — £425,000 • 3 bed • 2 bath • 1054 ft²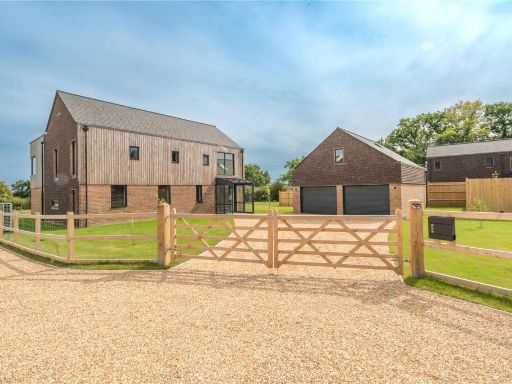 5 bedroom detached house for sale in Caldicotts Lane, Lower Dicker, Hailsham, East Sussex, BN27 — £1,250,000 • 5 bed • 5 bath • 3530 ft²
5 bedroom detached house for sale in Caldicotts Lane, Lower Dicker, Hailsham, East Sussex, BN27 — £1,250,000 • 5 bed • 5 bath • 3530 ft²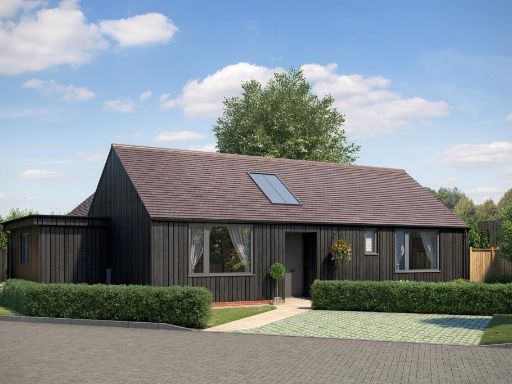 3 bedroom detached bungalow for sale in The Paddock, Upper Dicker, Hailsham, BN27 — £695,000 • 3 bed • 2 bath • 1332 ft²
3 bedroom detached bungalow for sale in The Paddock, Upper Dicker, Hailsham, BN27 — £695,000 • 3 bed • 2 bath • 1332 ft²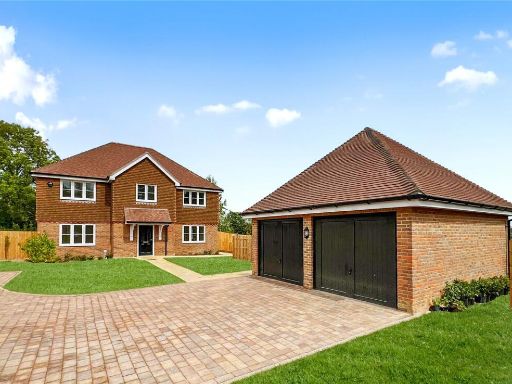 4 bedroom detached house for sale in Kingfisher Walk, Coldharbour Road, BN27 — £755,000 • 4 bed • 2 bath • 1752 ft²
4 bedroom detached house for sale in Kingfisher Walk, Coldharbour Road, BN27 — £755,000 • 4 bed • 2 bath • 1752 ft²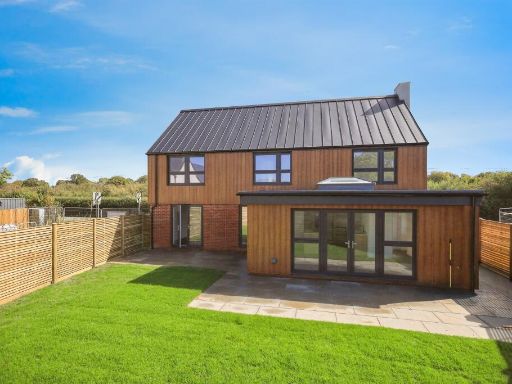 4 bedroom detached house for sale in The Paddock, Upper Dicker, Hailsham, BN27 — £900,000 • 4 bed • 2 bath • 1419 ft²
4 bedroom detached house for sale in The Paddock, Upper Dicker, Hailsham, BN27 — £900,000 • 4 bed • 2 bath • 1419 ft²