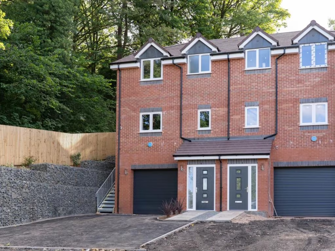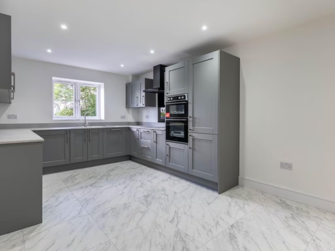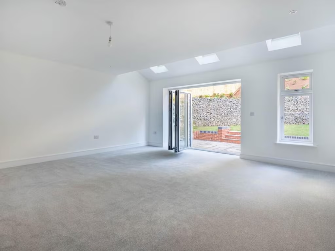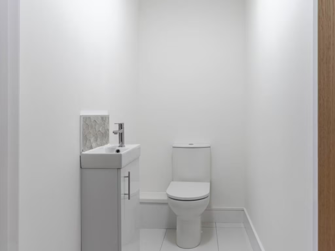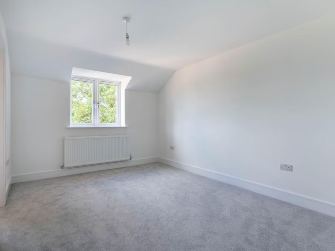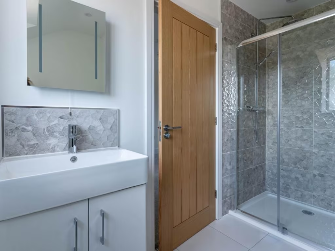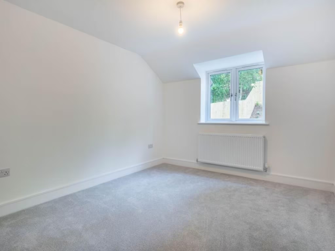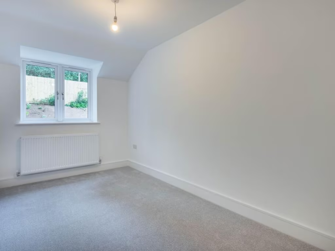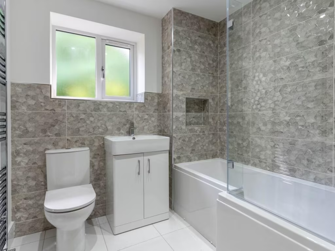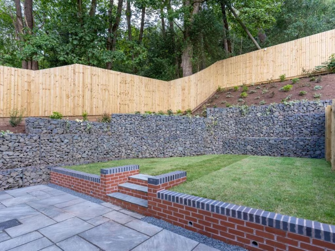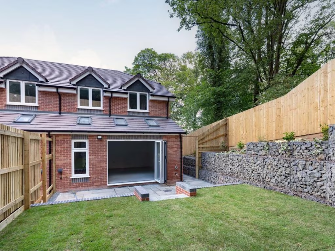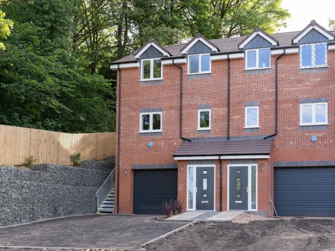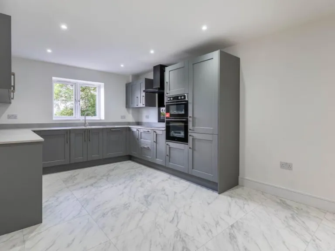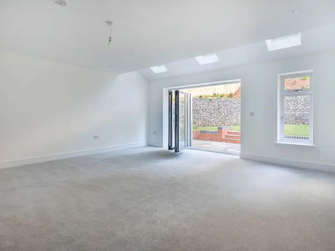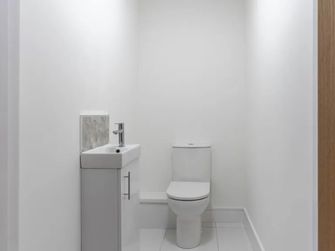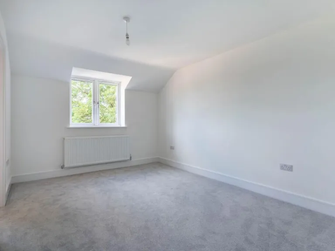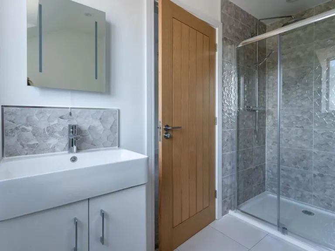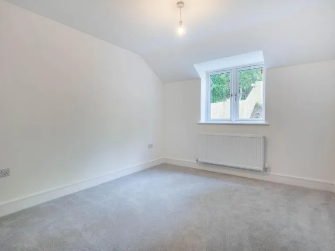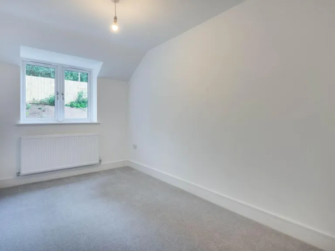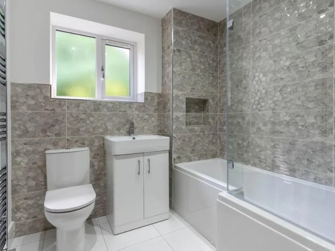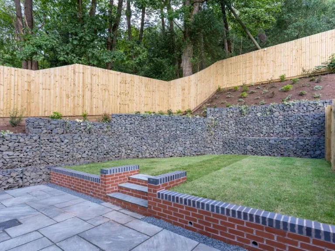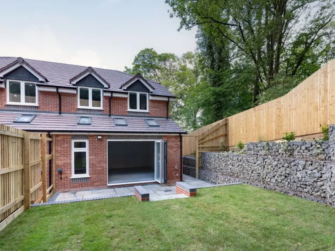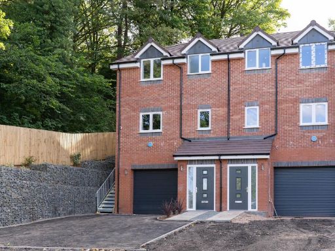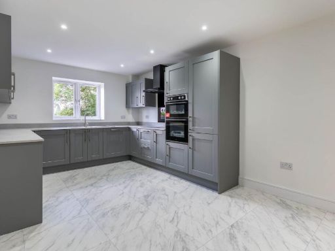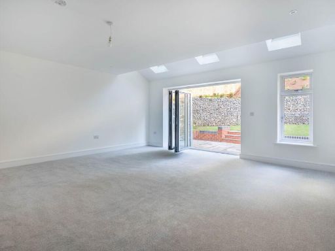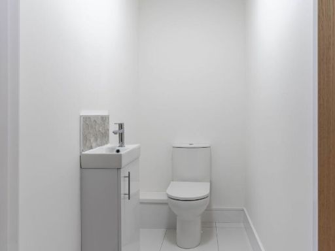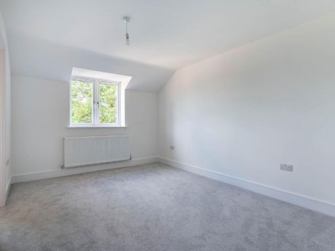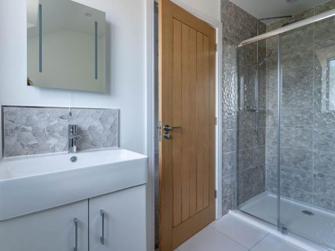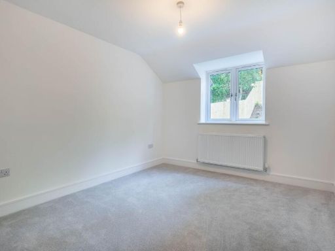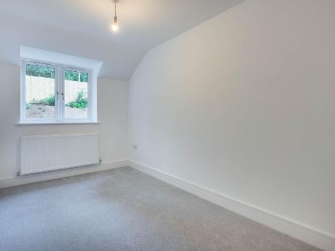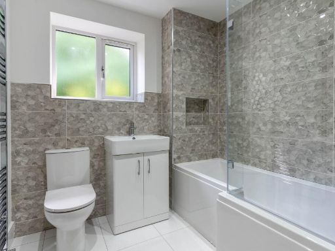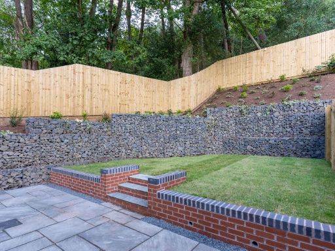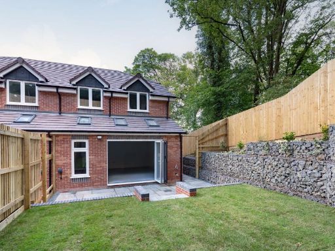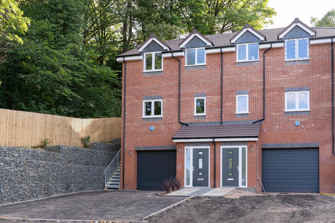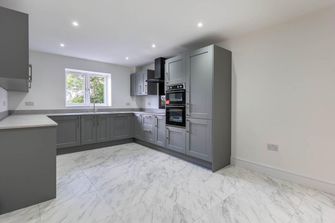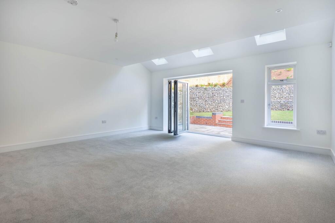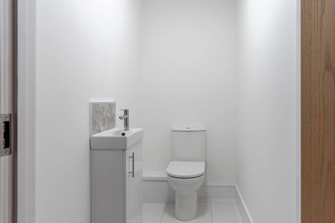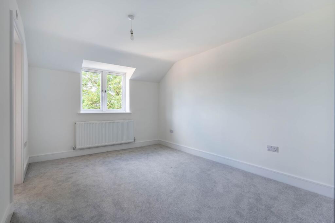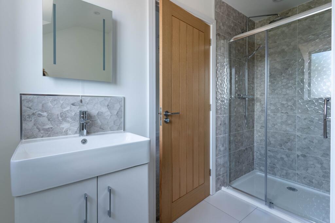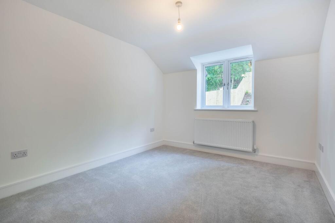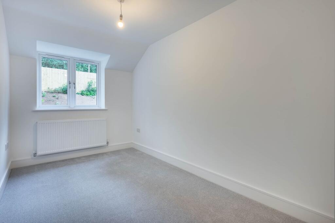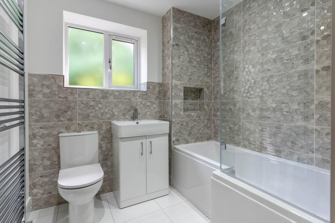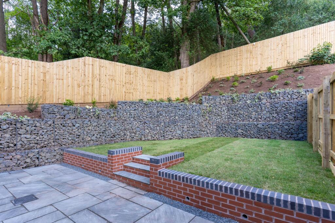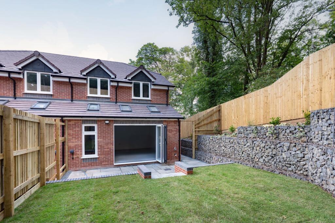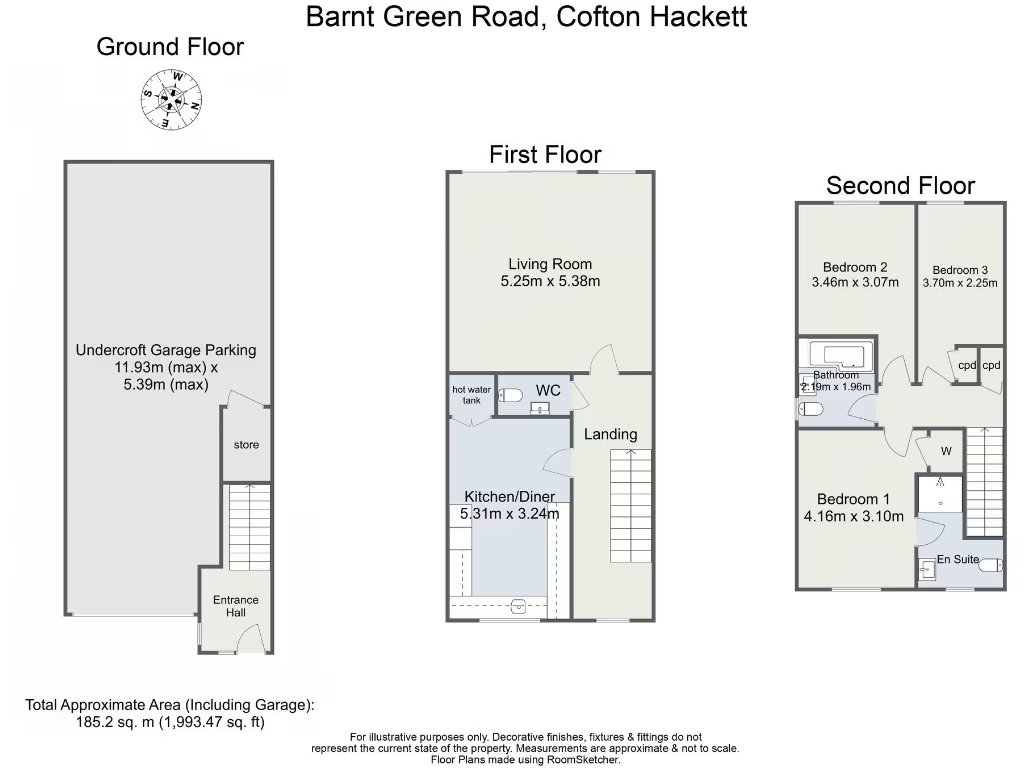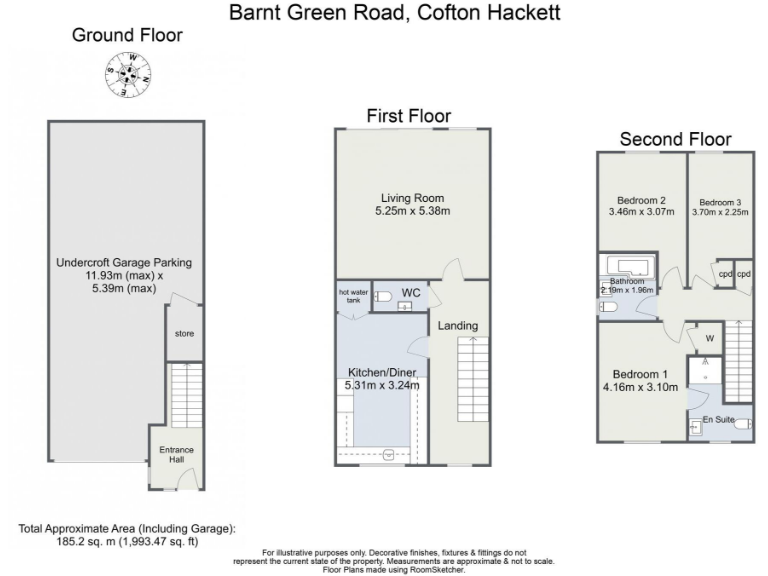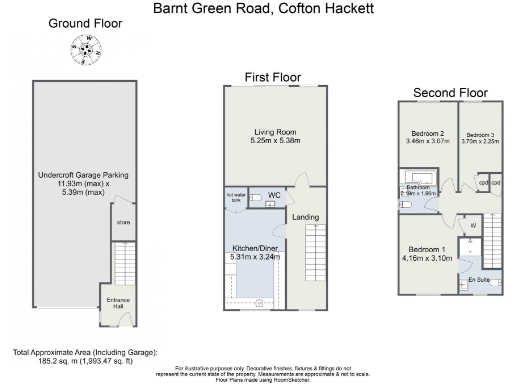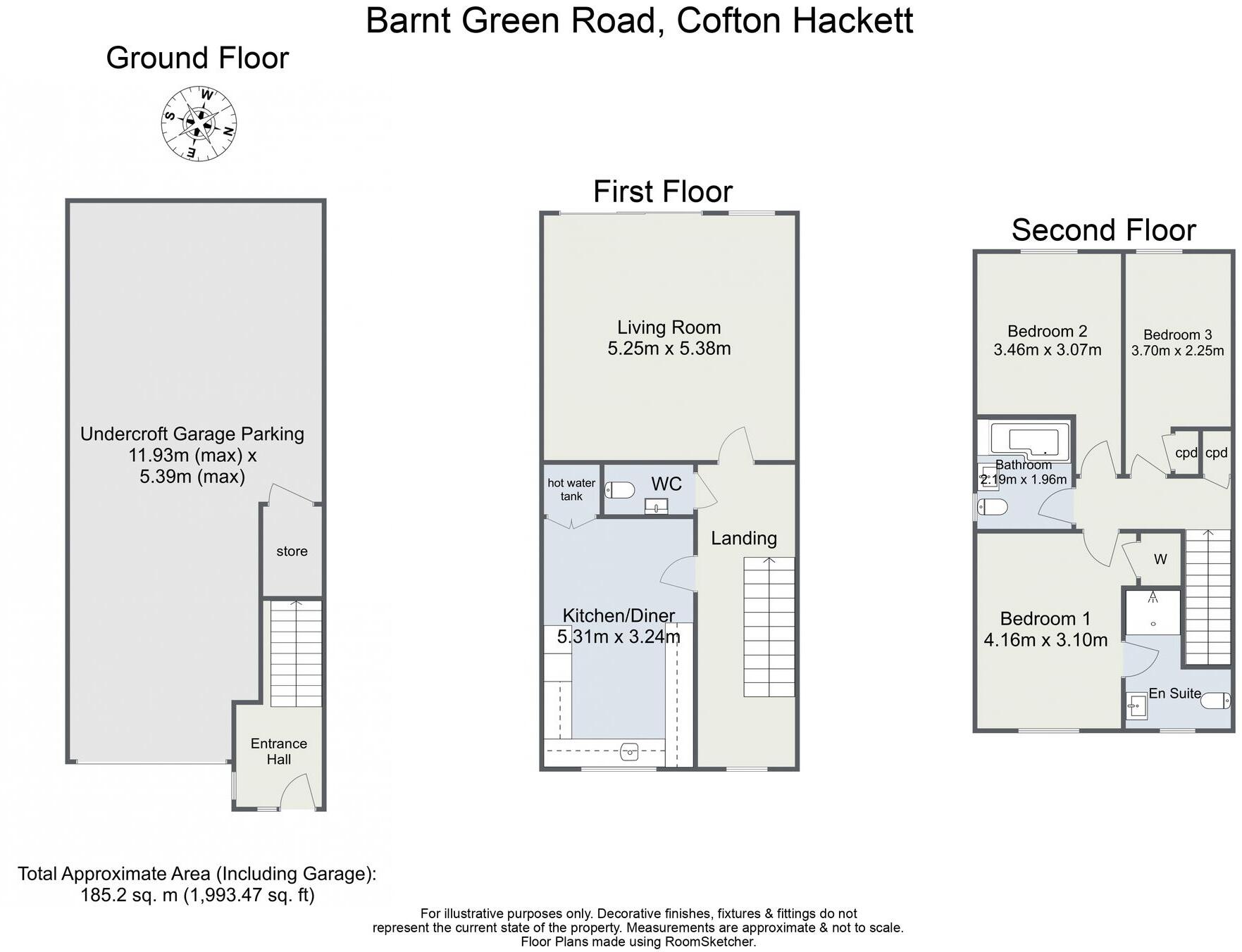Summary - Barnt Green Road, Cofton Hackett B45 8NB
3 bed 2 bath Semi-Detached
High-spec family living with expansive garage and landscaped outdoor space.
- New-build three-storey semi with high-spec contemporary finishes
- Large undercroft garage parking (approx. 11.93m x 5.39m) and driveway
- Living room with vaulted ceiling, Velux windows and bi-fold doors
- Master bedroom with en suite; two further bedrooms and family bathroom
- Air source heat pump and first-floor underfloor heating installed
- Newly landscaped rear garden with paved patio and gabion retaining wall
- Three-floor layout may be unsuitable for limited mobility purchasers
- Average broadband speeds despite excellent mobile signal
This newly built three-storey semi-detached home sits on the edge of Lickey Hills Country Park, offering high-spec family living finished to an exemplary standard. The property benefits from a spacious open-plan kitchen/dining area, a bright living room with part-vaulted ceiling and bi-folding doors opening onto a landscaped rear garden. The master bedroom includes an en suite; two further bedrooms and a contemporary bathroom complete the sleeping accommodation.
Practical strengths include a very large undercroft garage parking area (approx. 11.93m x 5.39m) and private driveway, freehold tenure, and eco-friendly heating via an air source heat pump with underfloor heating on the first floor. The plot is notably large and the garden has been professionally landscaped with paved patio, lawn and a gabion basket retaining wall for structure and privacy.
The location is well suited to families: several Good-rated primary schools nearby, local amenities in Barnt Green within 1.4 miles, and easy access to M42/M5 links. The property’s contemporary finishes and integrated kitchen appliances create a turnkey feel for buyers wanting modern, low-maintenance living in a very affluent area.
Buyers should note some practical considerations: the layout is spread over three floors, which may not suit those with limited mobility. Broadband speeds are average despite excellent mobile signal. As a new build, any fixtures, fittings and appliances should be independently checked and surveyed prior to purchase.
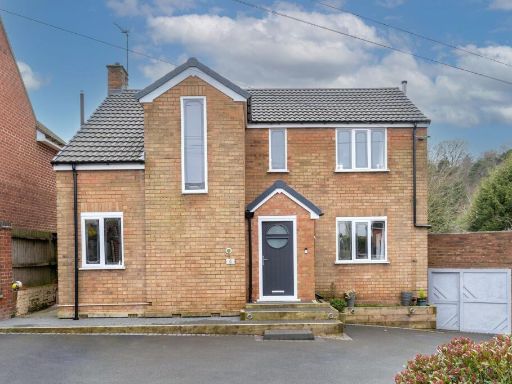 3 bedroom detached house for sale in Cofton Lake Road, Cofton Hackett, B45 — £535,000 • 3 bed • 1 bath • 1415 ft²
3 bedroom detached house for sale in Cofton Lake Road, Cofton Hackett, B45 — £535,000 • 3 bed • 1 bath • 1415 ft²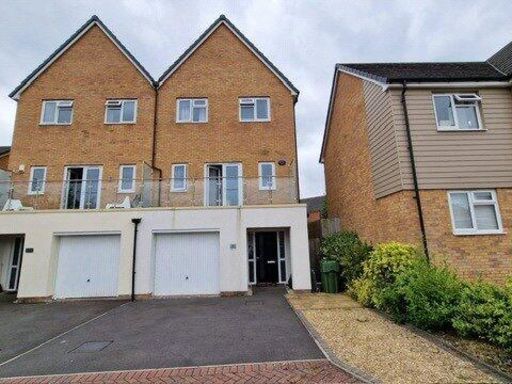 4 bedroom semi-detached house for sale in Skylark Street, Cofton Hackett, Birmingham, Worcestershire, B45 — £409,000 • 4 bed • 3 bath • 1357 ft²
4 bedroom semi-detached house for sale in Skylark Street, Cofton Hackett, Birmingham, Worcestershire, B45 — £409,000 • 4 bed • 3 bath • 1357 ft²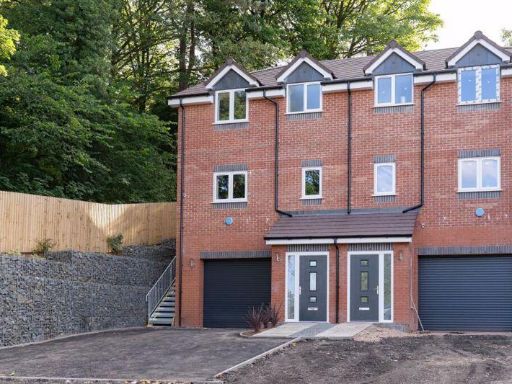 3 bedroom semi-detached house for sale in Plot 2, Barnt Green Road, Cofton Hackett, B45 — £450,000 • 3 bed • 2 bath • 1301 ft²
3 bedroom semi-detached house for sale in Plot 2, Barnt Green Road, Cofton Hackett, B45 — £450,000 • 3 bed • 2 bath • 1301 ft²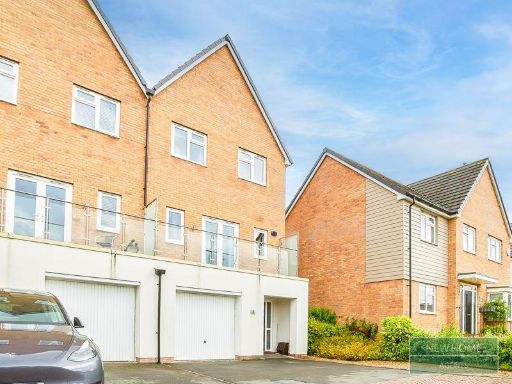 4 bedroom semi-detached house for sale in Skylark Street, Cofton Hackett, Birmingham, B45 8FP, B45 — £409,000 • 4 bed • 3 bath • 1356 ft²
4 bedroom semi-detached house for sale in Skylark Street, Cofton Hackett, Birmingham, B45 8FP, B45 — £409,000 • 4 bed • 3 bath • 1356 ft²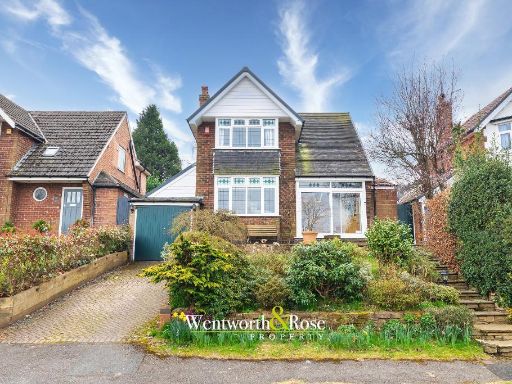 4 bedroom detached house for sale in Reservoir Road, Cofton Hacket, B45 8PN, B45 — £545,000 • 4 bed • 2 bath • 1532 ft²
4 bedroom detached house for sale in Reservoir Road, Cofton Hacket, B45 8PN, B45 — £545,000 • 4 bed • 2 bath • 1532 ft²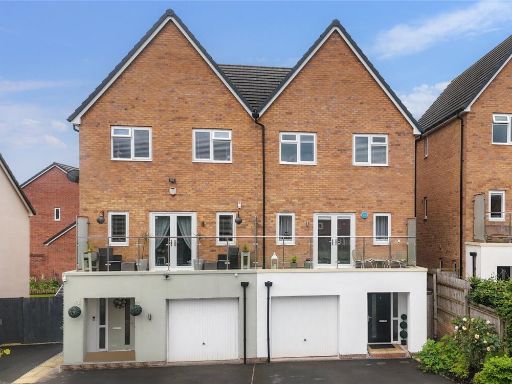 4 bedroom semi-detached house for sale in Payton Street, Cofton Hackett, Birmingham, Worcestershire, B45 — £430,000 • 4 bed • 3 bath • 1356 ft²
4 bedroom semi-detached house for sale in Payton Street, Cofton Hackett, Birmingham, Worcestershire, B45 — £430,000 • 4 bed • 3 bath • 1356 ft²