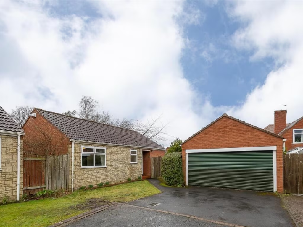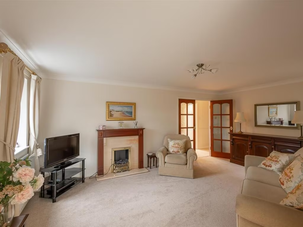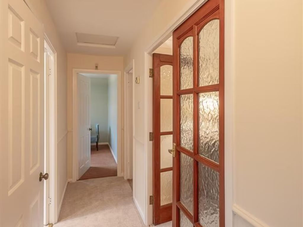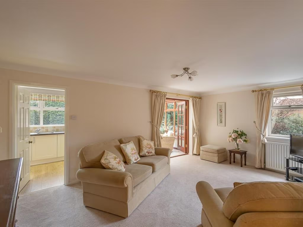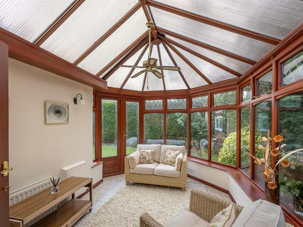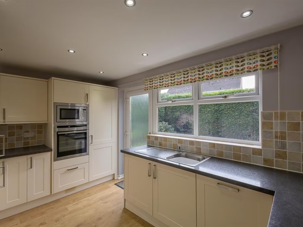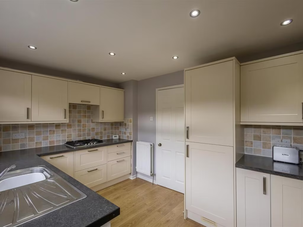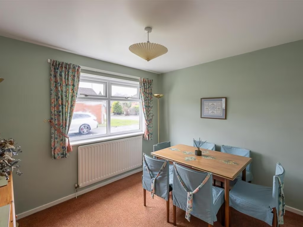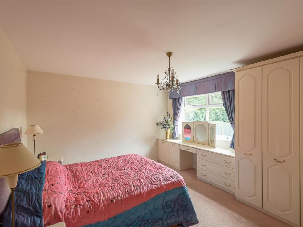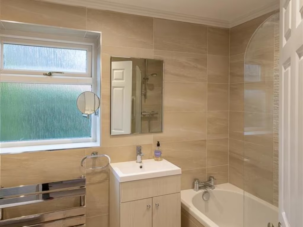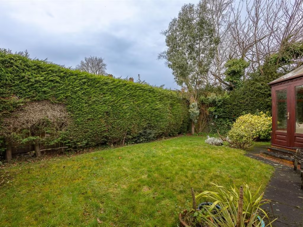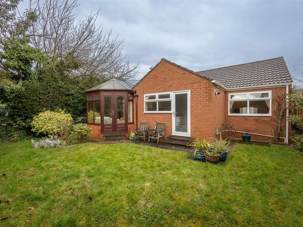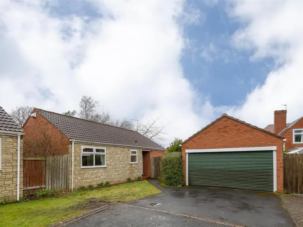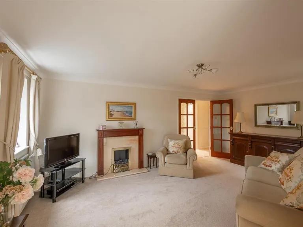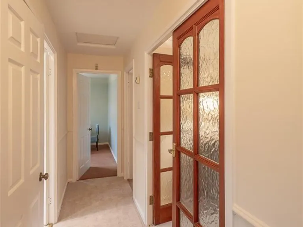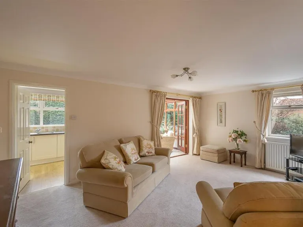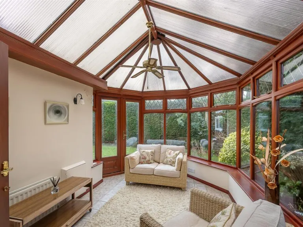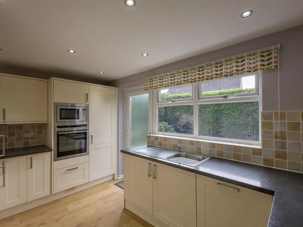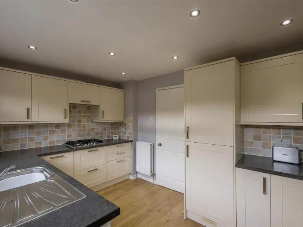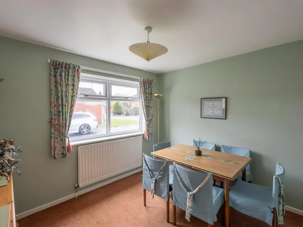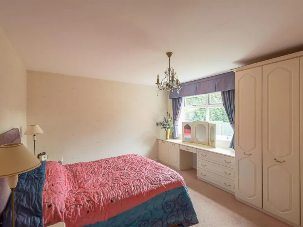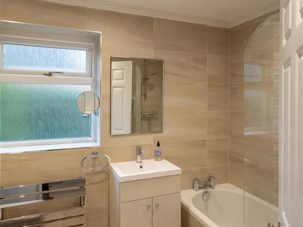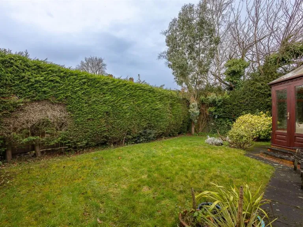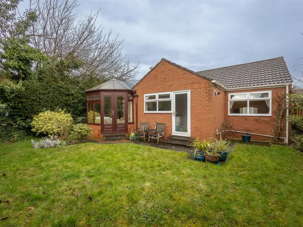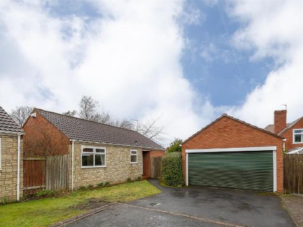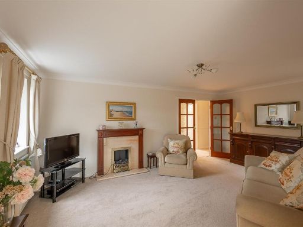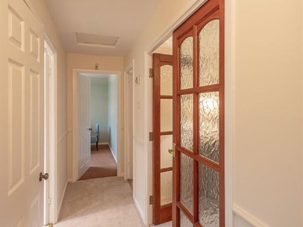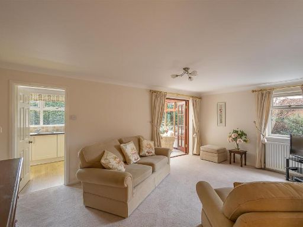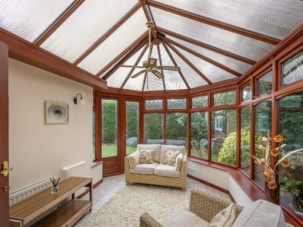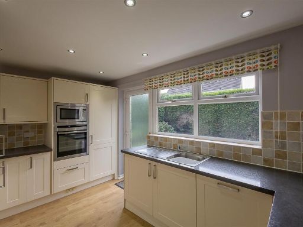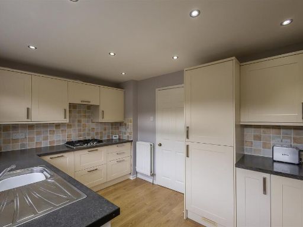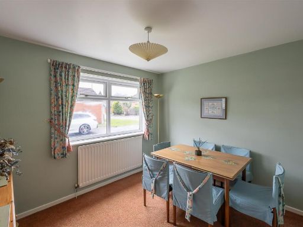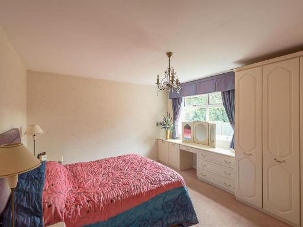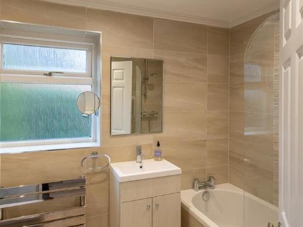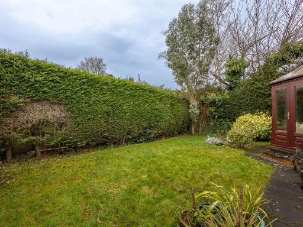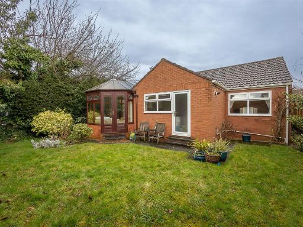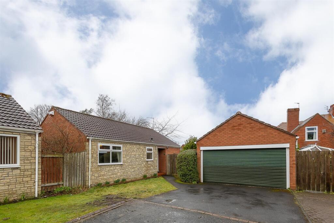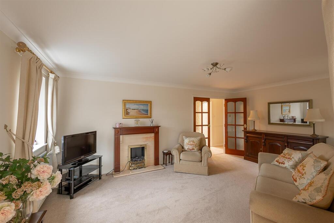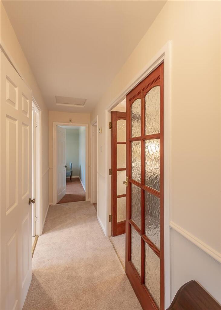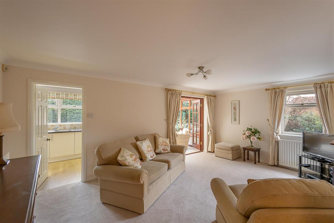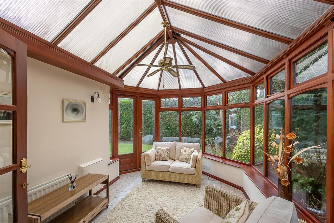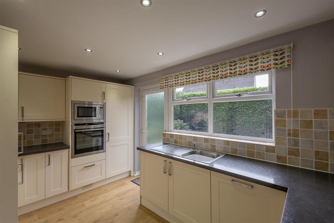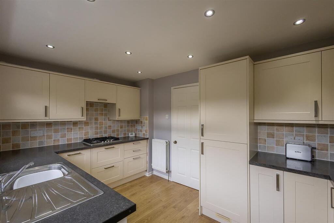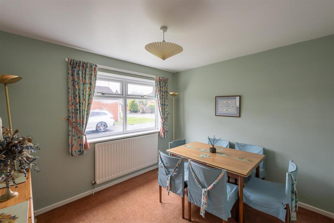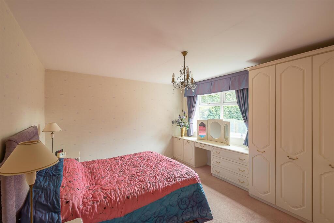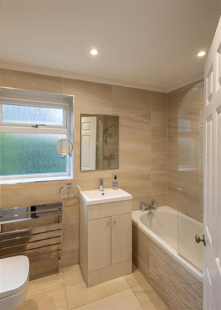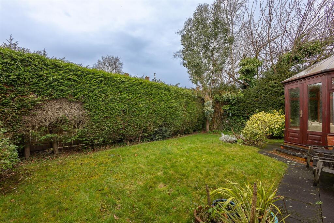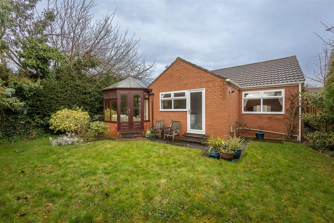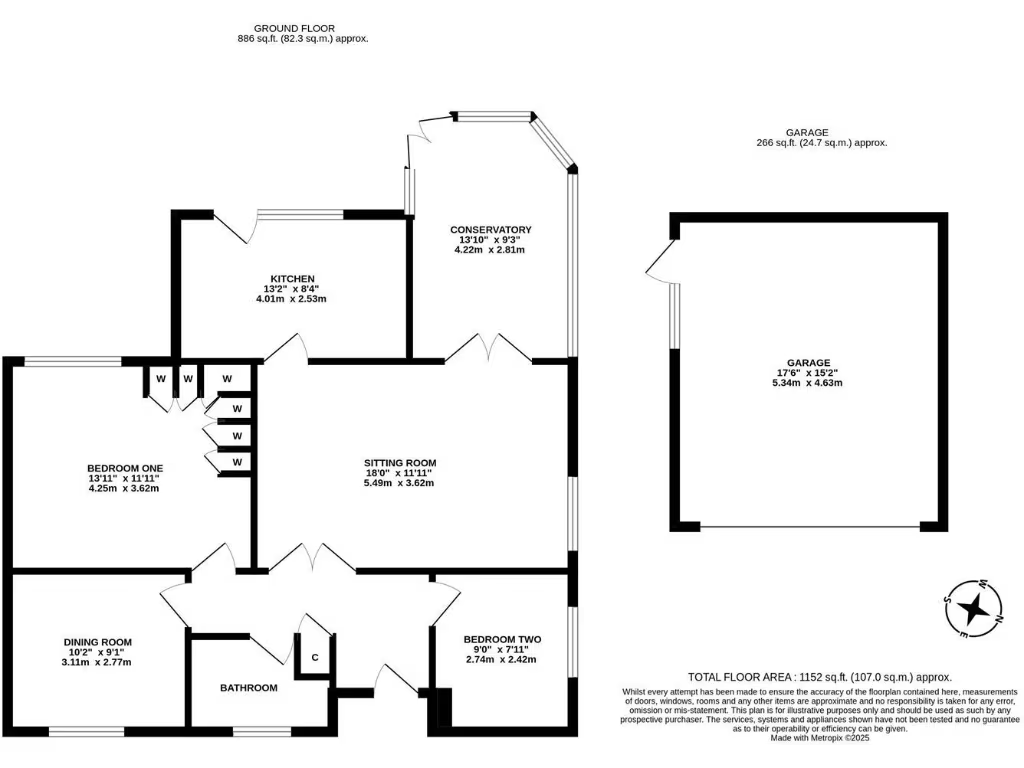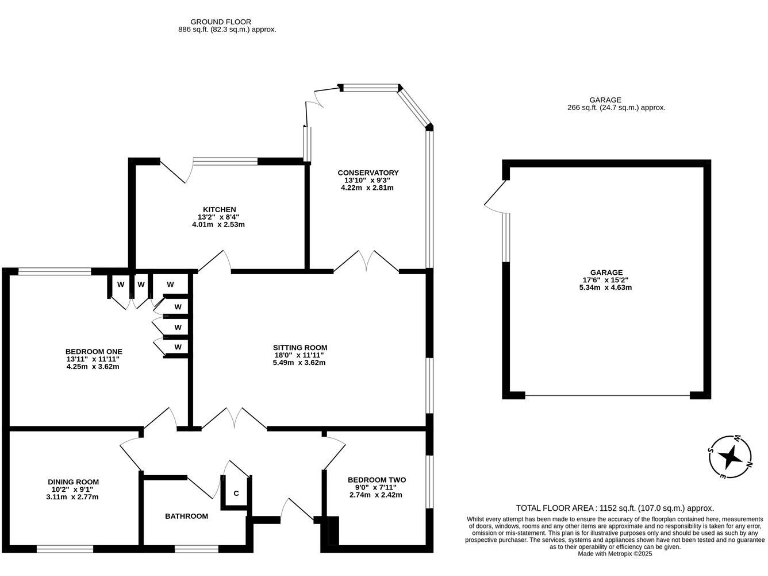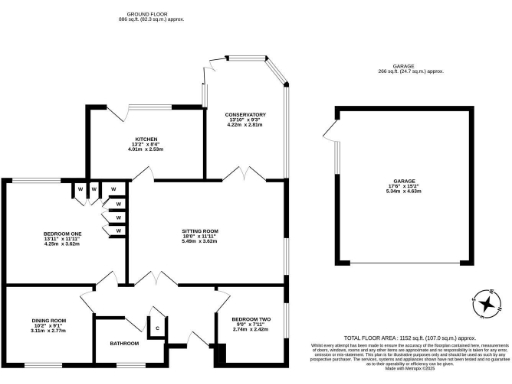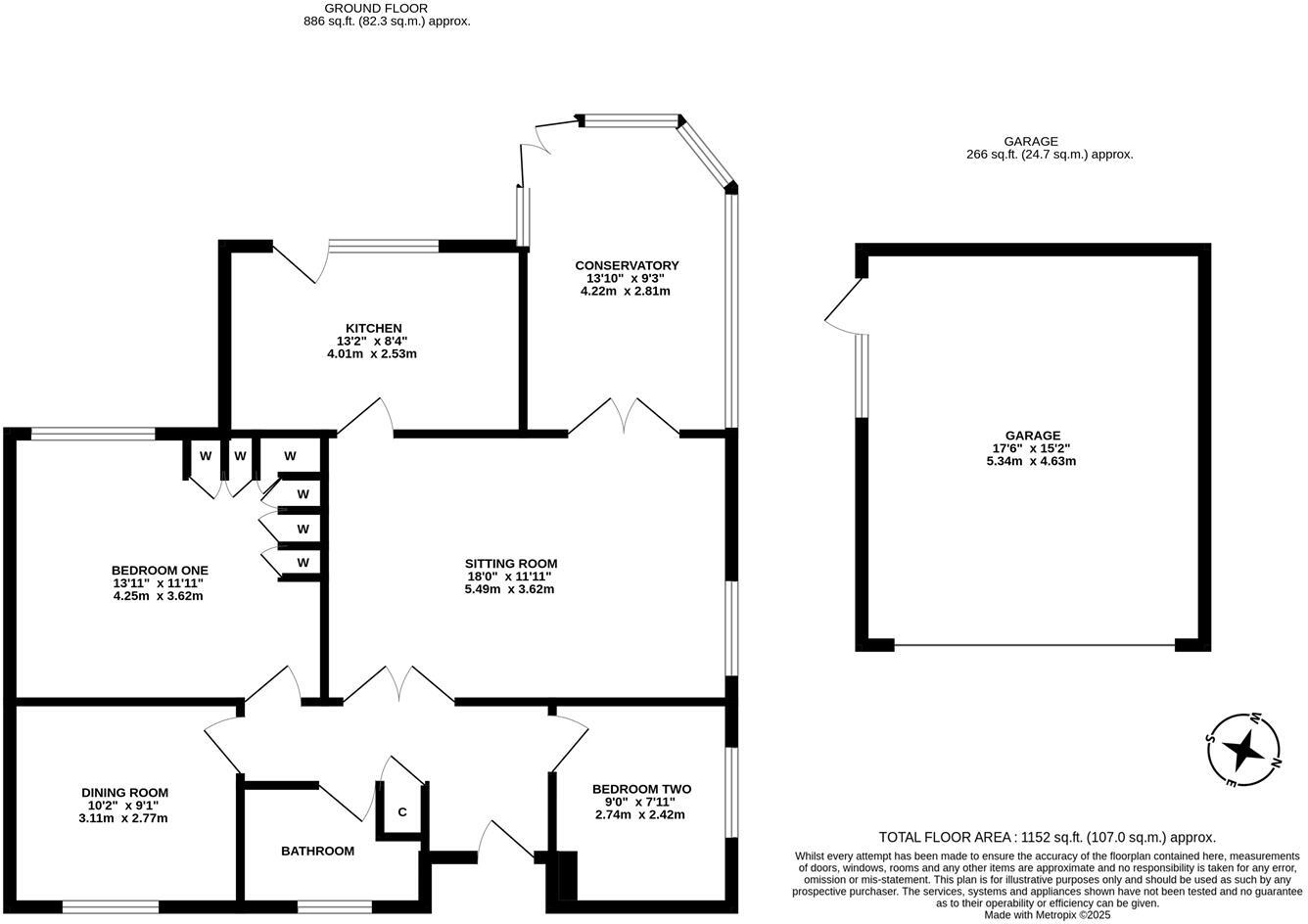Summary - 7 THE CROFT KENTON NEWCASTLE UPON TYNE NE3 4RF
3 bed 1 bath Detached Bungalow
**Standout Features:**
- Charming 3-bedroom detached bungalow in a quiet cul-de-sac
- Spacious living room with fireplace and French doors to conservatory
- Delightful west-facing garden with mature planting and patio area
- Detached double garage and neat front driveway
- Close proximity to local amenities and excellent schools
- Chain-free purchase with freehold tenure
**Potential Downsides:**
- Original construction from 1986 may warrant modern updates
- Average-sized bedrooms, which may limit space for larger families
Discover the perfect blend of comfort and convenience in this charming detached bungalow, set in a tranquil cul-de-sac. Offering 1,152 sq ft of well-designed living space, this home features a spacious 18ft sitting room with a cozy fireplace, flowing seamlessly into a bright conservatory. The west-facing garden is a true gem—providing a private retreat perfect for enjoying sunny afternoons or hosting gatherings. With two to three flexible bedrooms and a detached double garage, this property is ideal for families or retirees seeking a low-maintenance lifestyle.
Located just a short walk from Gosforth High Street and essential local amenities, along with access to excellent schools, this bungalow offers a fantastic community feel. While originally built in 1986, the property presents a unique opportunity to embrace single-floor living with room for personalization or future renovations. With no onward chain and a competitively priced offering at £295,000, early viewings are highly encouraged to avoid missing out on this delightful home.
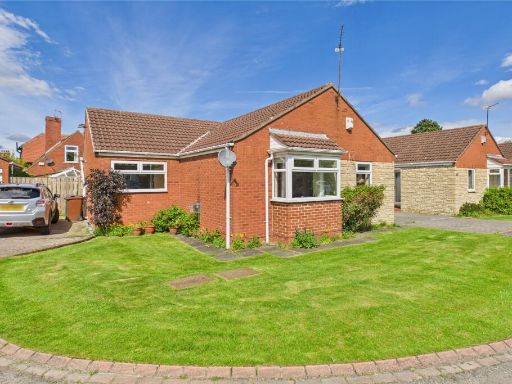 2 bedroom bungalow for sale in The Croft, Kenton, Newcastle upon Tyne, Tyne and Wear, NE3 — £300,000 • 2 bed • 2 bath • 1043 ft²
2 bedroom bungalow for sale in The Croft, Kenton, Newcastle upon Tyne, Tyne and Wear, NE3 — £300,000 • 2 bed • 2 bath • 1043 ft²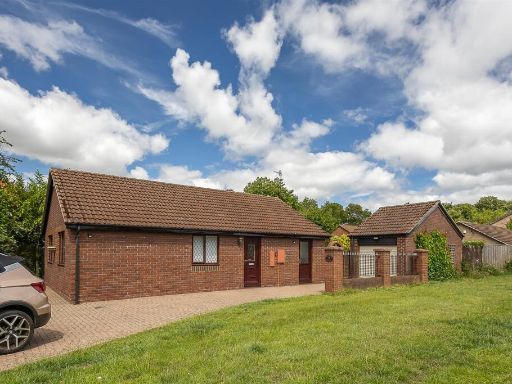 3 bedroom detached bungalow for sale in Broadwell Court, South Gosforth, Newcastle upon Tyne, NE3 — £295,000 • 3 bed • 1 bath • 1065 ft²
3 bedroom detached bungalow for sale in Broadwell Court, South Gosforth, Newcastle upon Tyne, NE3 — £295,000 • 3 bed • 1 bath • 1065 ft²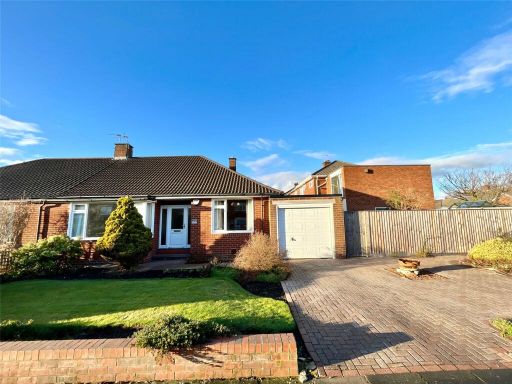 2 bedroom bungalow for sale in Montagu Avenue, Kenton, Newcastle Upon Tyne, NE3 — £325,000 • 2 bed • 1 bath • 997 ft²
2 bedroom bungalow for sale in Montagu Avenue, Kenton, Newcastle Upon Tyne, NE3 — £325,000 • 2 bed • 1 bath • 997 ft²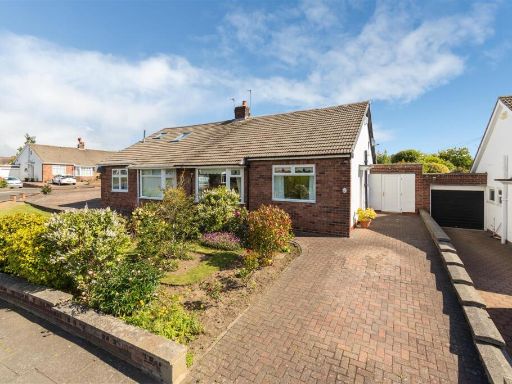 2 bedroom semi-detached bungalow for sale in Grenville Drive, Brunton Park, NE3 — £290,000 • 2 bed • 1 bath • 961 ft²
2 bedroom semi-detached bungalow for sale in Grenville Drive, Brunton Park, NE3 — £290,000 • 2 bed • 1 bath • 961 ft²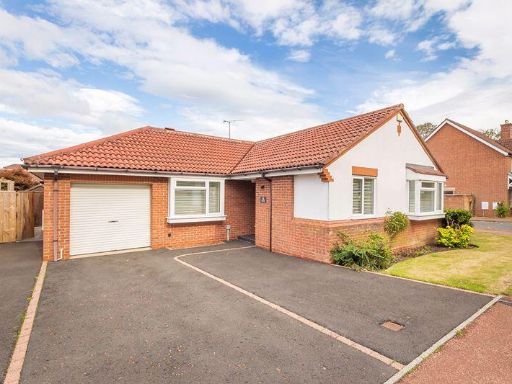 2 bedroom detached bungalow for sale in Baronswood, Gosforth, Newcastle Upon Tyne, NE3 — £500,000 • 2 bed • 2 bath • 1137 ft²
2 bedroom detached bungalow for sale in Baronswood, Gosforth, Newcastle Upon Tyne, NE3 — £500,000 • 2 bed • 2 bath • 1137 ft²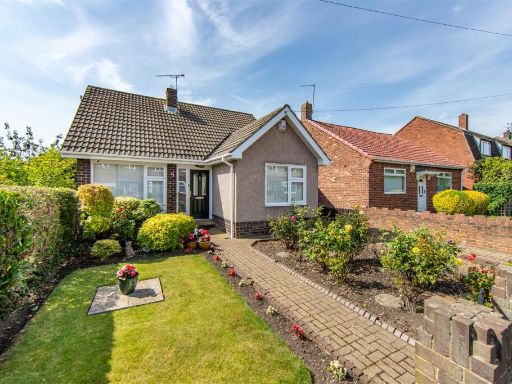 3 bedroom detached bungalow for sale in Birchwood Avenue, North Gosforth, NE13 — £275,000 • 3 bed • 2 bath • 1413 ft²
3 bedroom detached bungalow for sale in Birchwood Avenue, North Gosforth, NE13 — £275,000 • 3 bed • 2 bath • 1413 ft²