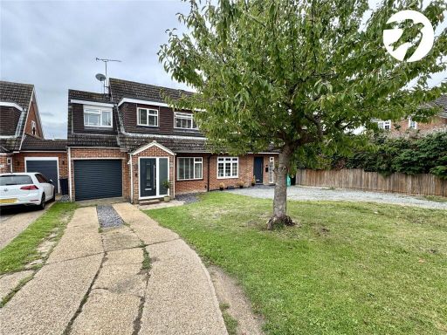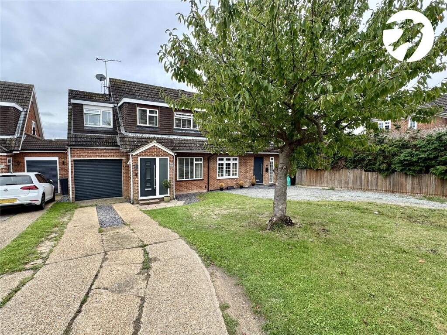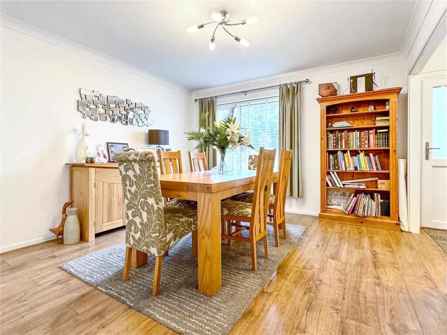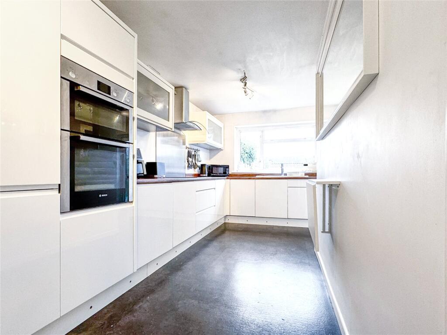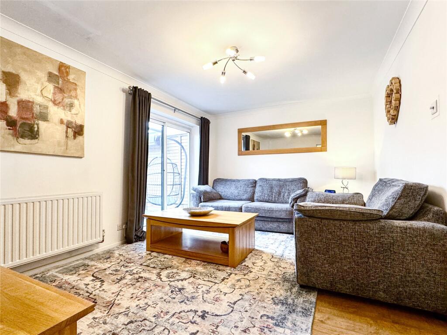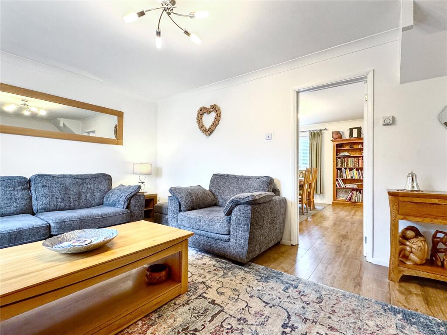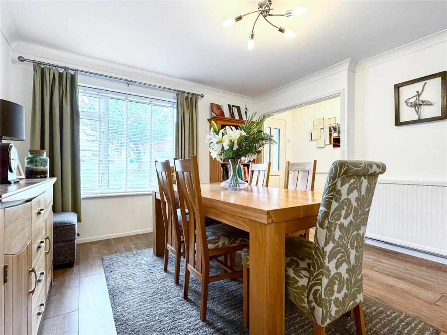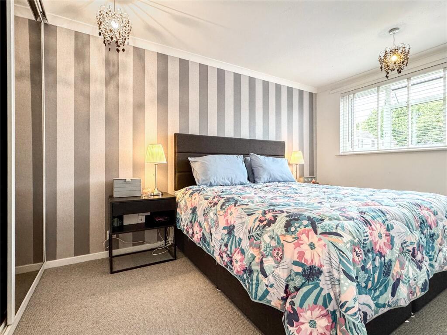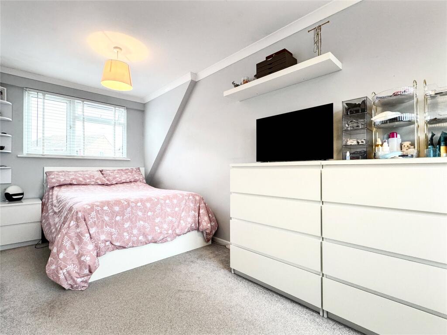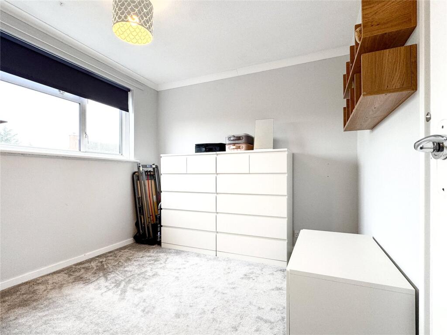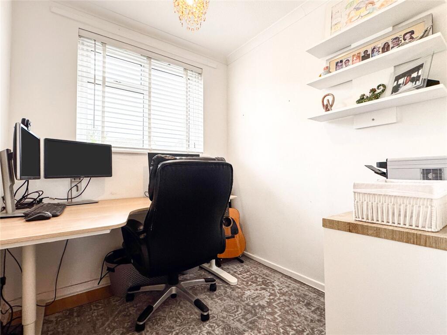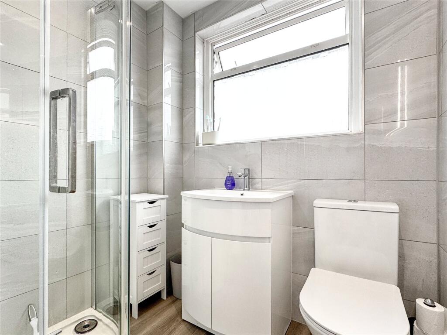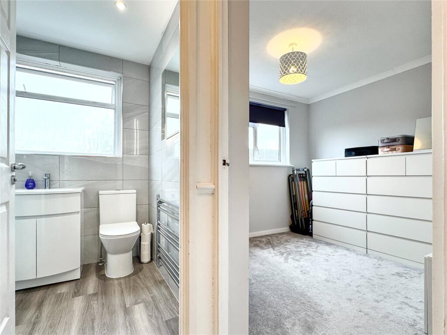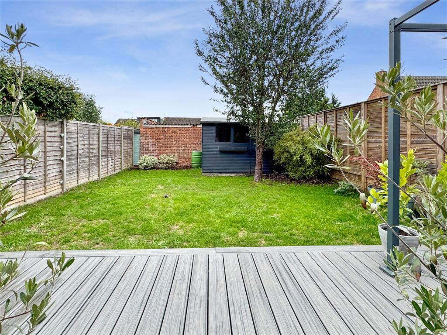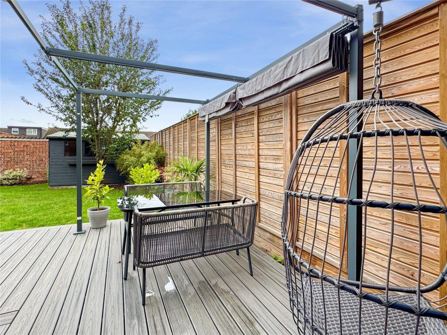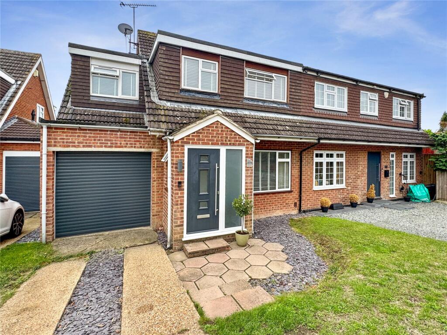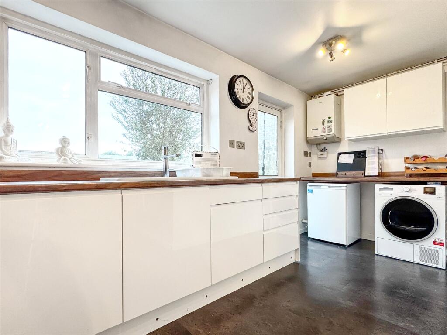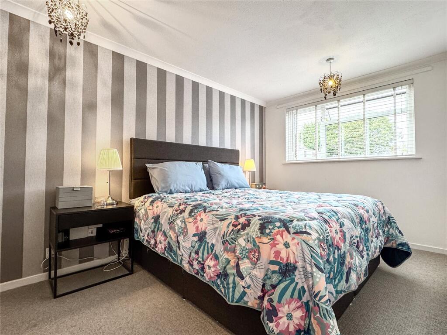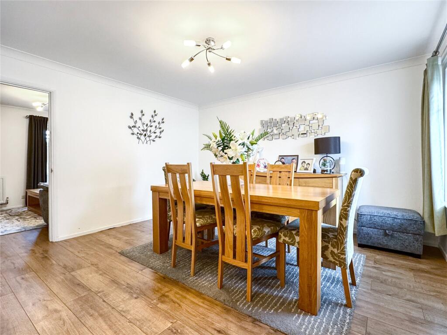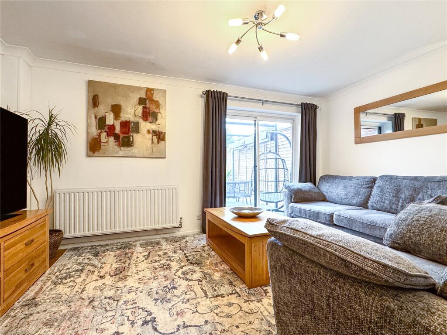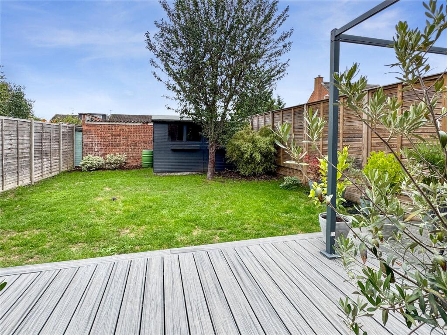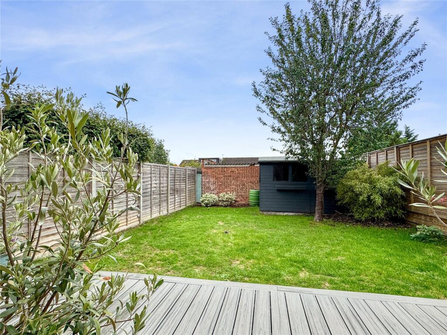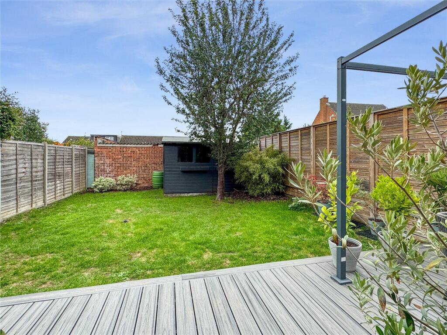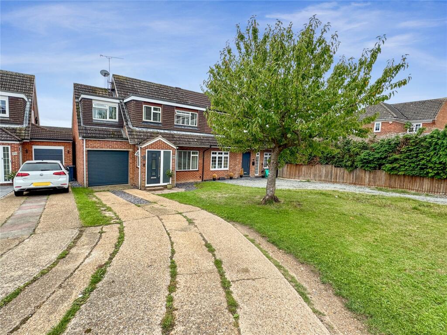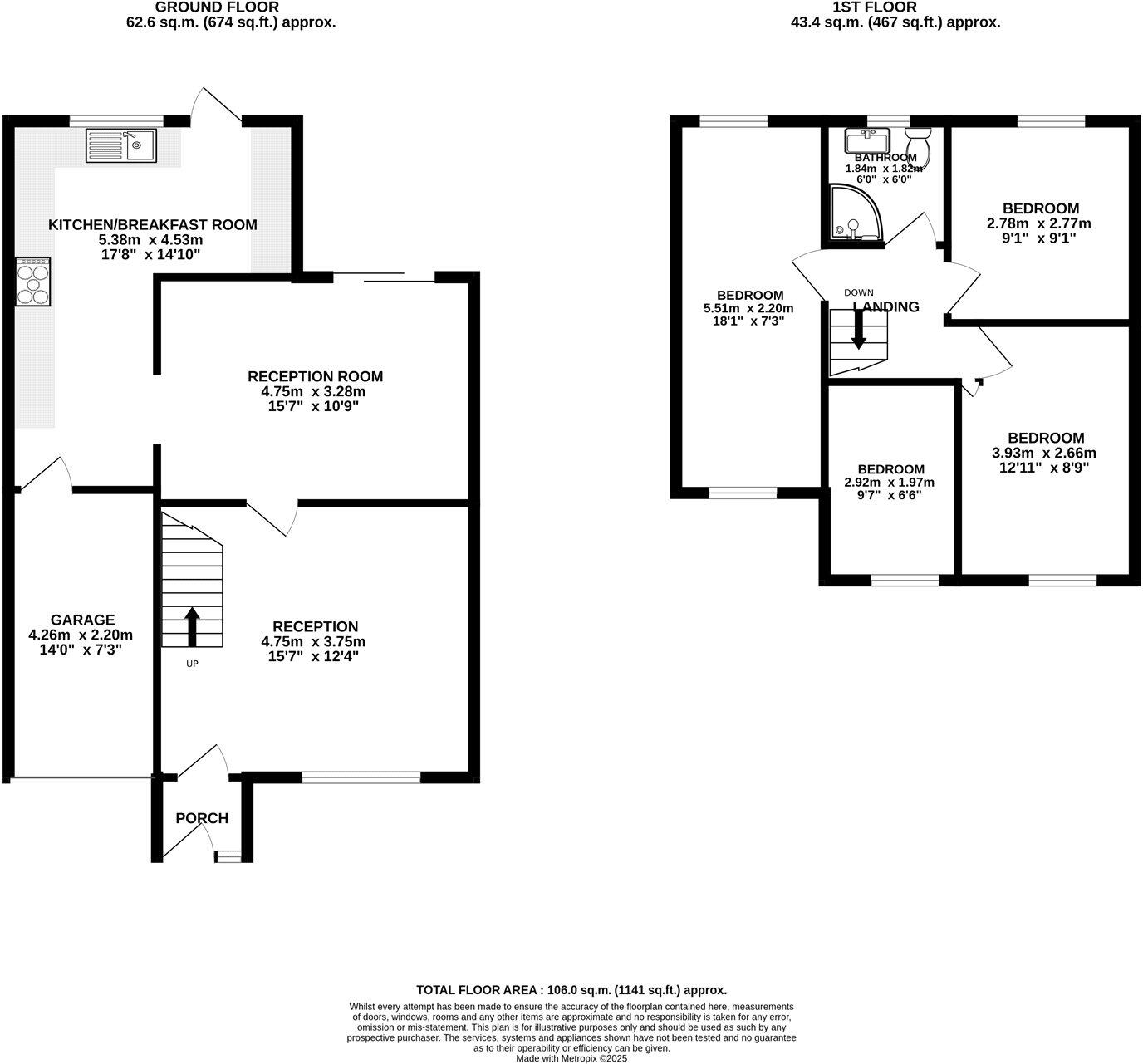Summary - Manzoori Clinic, Claremont Road, SWANLEY BR8 7QZ
4 bed 1 bath Semi-Detached
Four-bedroom semi with garage, parking and low-maintenance garden — scope to modernise..
4 bedrooms and two reception rooms, practical family layout
Integrated kitchen appliances; presented in neutral, modern condition
Integral garage with electric roller door and multiple parking spaces
Low-maintenance rear garden with composite decking and shed
Approx 1,141 sq ft — relatively small for four bedrooms
Single family bathroom only — may be limiting for larger families
Late 1970s build; potential need for modernisation and efficiency upgrades
Freehold, no flood risk; low crime and very affluent local area
This comfortable four-bedroom semi-detached house on Claremont Road suits families seeking good schools, generous parking and a low-maintenance garden. The ground floor offers two reception rooms and a kitchen with integrated appliances; upstairs are four well-proportioned bedrooms and a family bathroom. The property sits in a very affluent, low-crime suburb with excellent mobile signal and fast broadband.
Practical strengths include an integral garage with electric roller door, substantial off-street parking for several cars, and a rear composite deck with a small lawn that is easy to maintain. Heating is mains gas via boiler and radiators, and the windows are double glazed (installation date unknown). The plot and frontage provide good curb appeal for the road.
Important drawbacks are straightforward: the overall internal size is relatively small for a four-bedroom home (approximately 1,141 sq ft) and there is only one family bathroom, which may be constraining for larger households. The house dates from the late 1970s/early 1980s and, while presented tidily, offers clear potential for modernization and energy-efficiency upgrades (partial cavity wall insulation assumed; full insulation status and other services not confirmed).
For a family wanting immediate access to highly regarded secondary schools, nearby amenities and easy commuting links, this freehold home is practical and ready to occupy with scope to add value through targeted refurbishment. Buyers should plan for modest updating and consider adding a second bathroom or reconfiguring space to better fit a four-bedroom family’s needs.
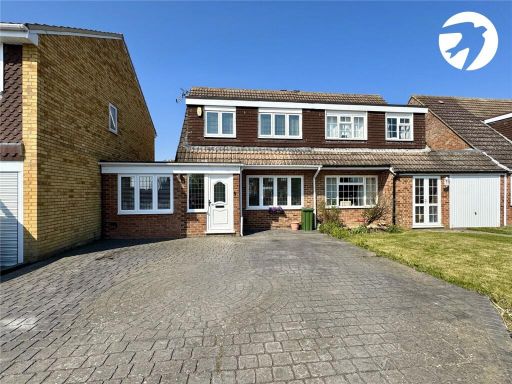 3 bedroom semi-detached house for sale in Claremont Road, Hextable, Kent, BR8 — £475,000 • 3 bed • 1 bath • 829 ft²
3 bedroom semi-detached house for sale in Claremont Road, Hextable, Kent, BR8 — £475,000 • 3 bed • 1 bath • 829 ft² 4 bedroom semi-detached house for sale in Claremont Road, Hextable, BR8 7QU, BR8 — £500,000 • 4 bed • 1 bath • 1396 ft²
4 bedroom semi-detached house for sale in Claremont Road, Hextable, BR8 7QU, BR8 — £500,000 • 4 bed • 1 bath • 1396 ft²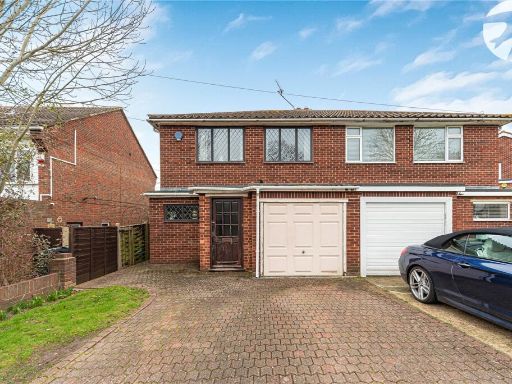 3 bedroom semi-detached house for sale in Egerton Avenue, Hextable, Kent, BR8 — £435,000 • 3 bed • 1 bath • 1012 ft²
3 bedroom semi-detached house for sale in Egerton Avenue, Hextable, Kent, BR8 — £435,000 • 3 bed • 1 bath • 1012 ft²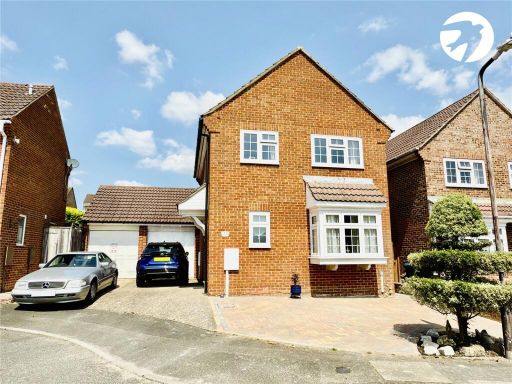 4 bedroom detached house for sale in Dawson Drive, Hextable, Kent, BR8 — £525,000 • 4 bed • 1 bath • 964 ft²
4 bedroom detached house for sale in Dawson Drive, Hextable, Kent, BR8 — £525,000 • 4 bed • 1 bath • 964 ft²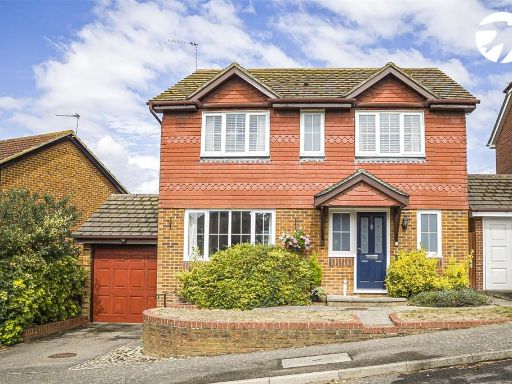 4 bedroom detached house for sale in Emersons Avenue, Hextable, Kent, BR8 — £650,000 • 4 bed • 2 bath • 1460 ft²
4 bedroom detached house for sale in Emersons Avenue, Hextable, Kent, BR8 — £650,000 • 4 bed • 2 bath • 1460 ft²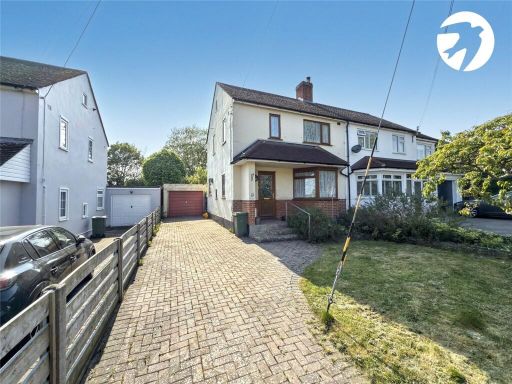 3 bedroom semi-detached house for sale in St Davids Road, Hextable, Kent, BR8 — £450,000 • 3 bed • 1 bath • 825 ft²
3 bedroom semi-detached house for sale in St Davids Road, Hextable, Kent, BR8 — £450,000 • 3 bed • 1 bath • 825 ft²













































