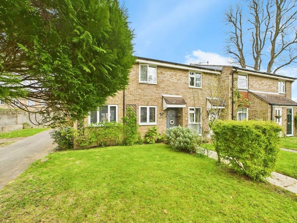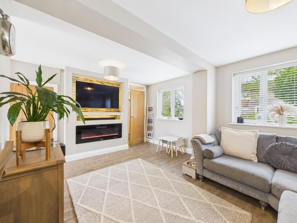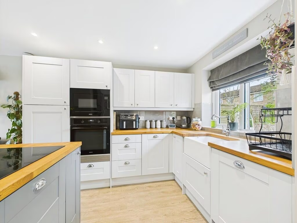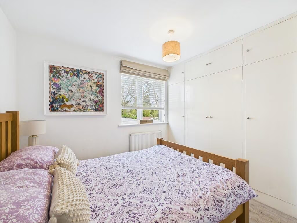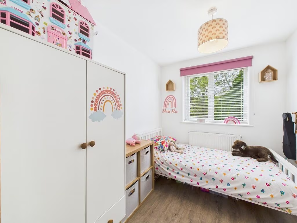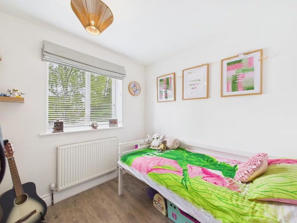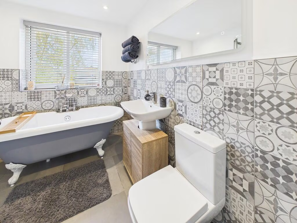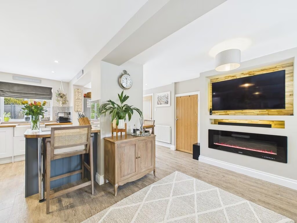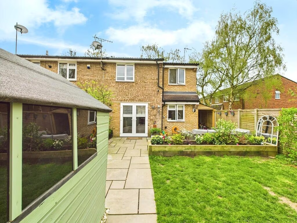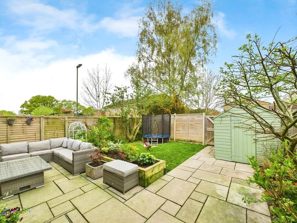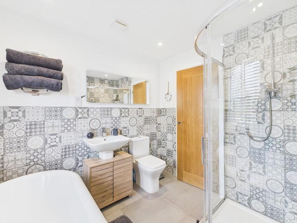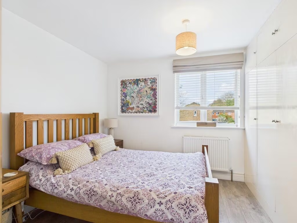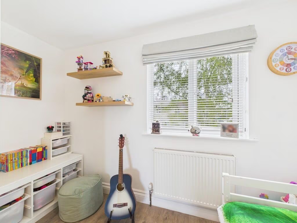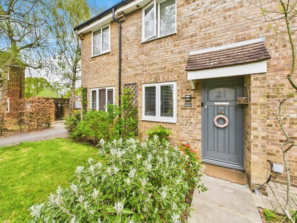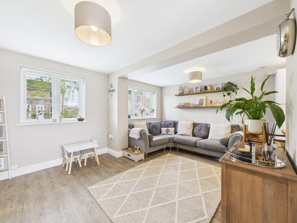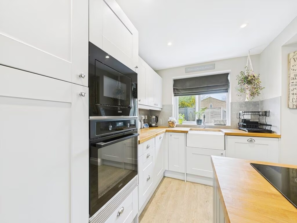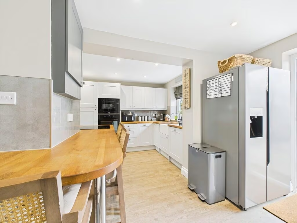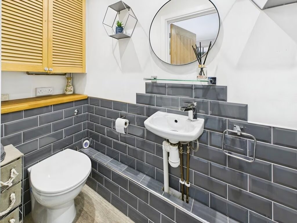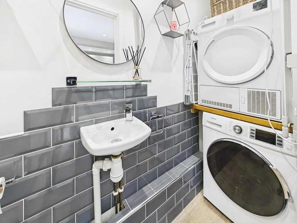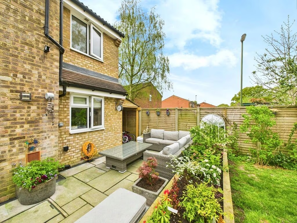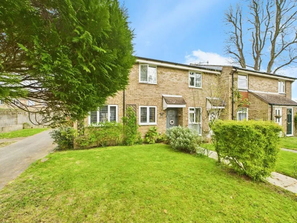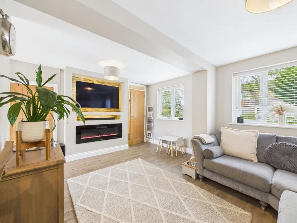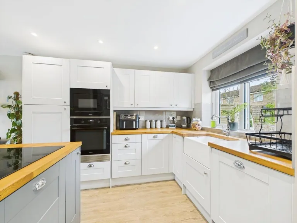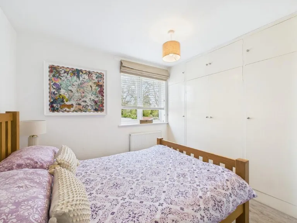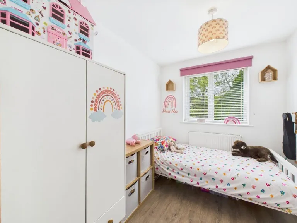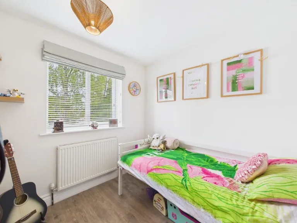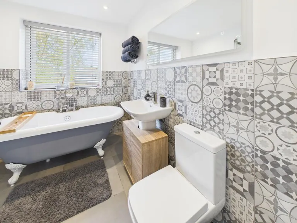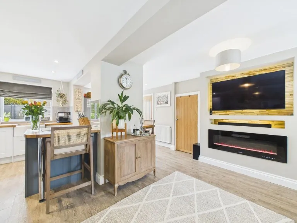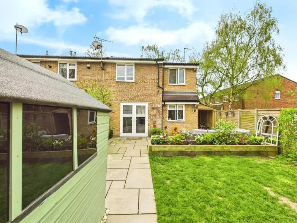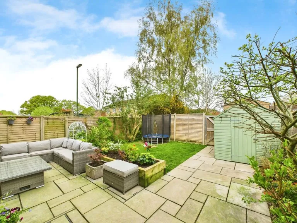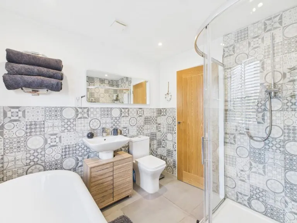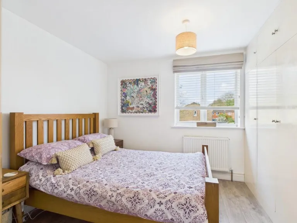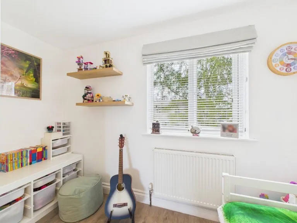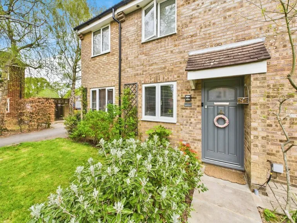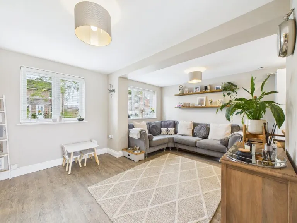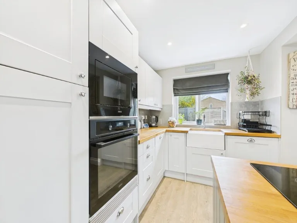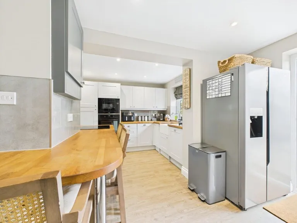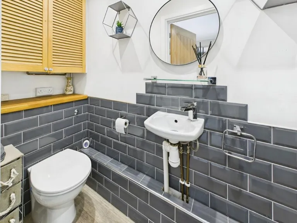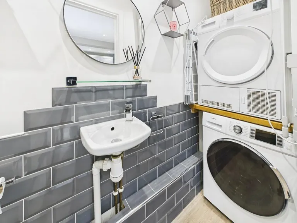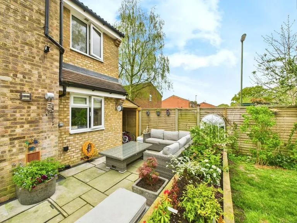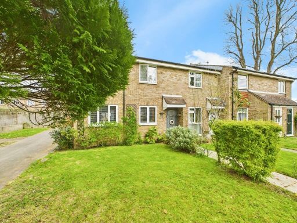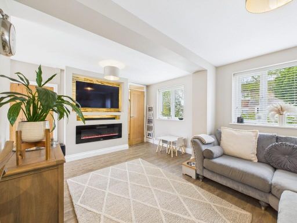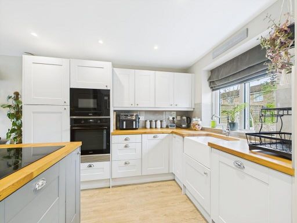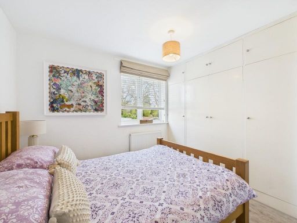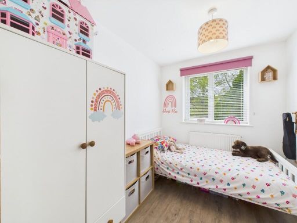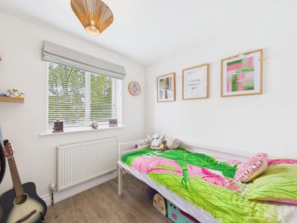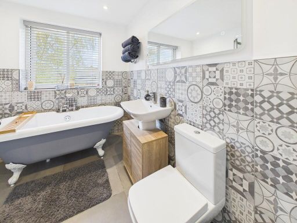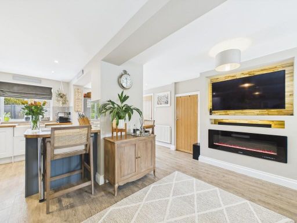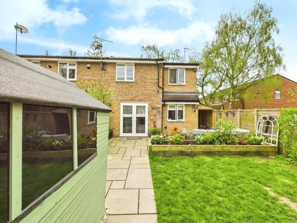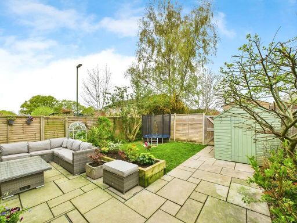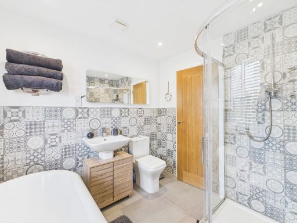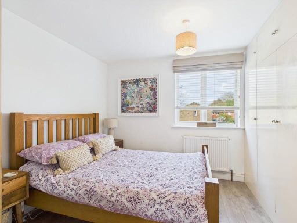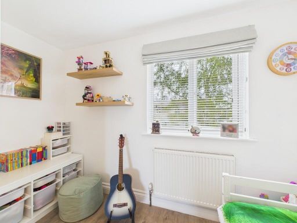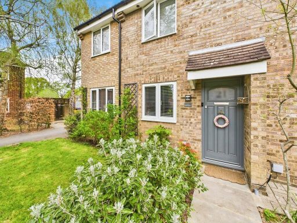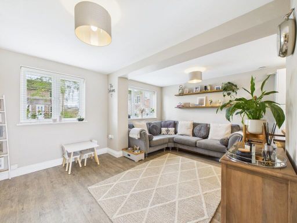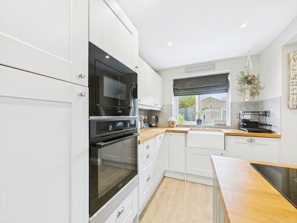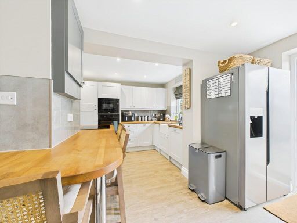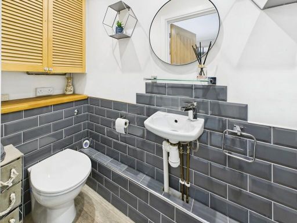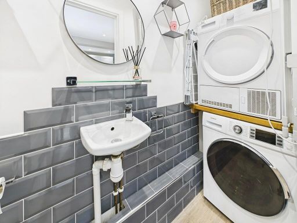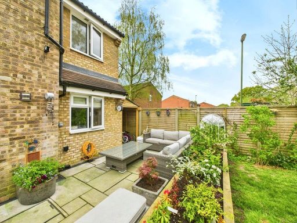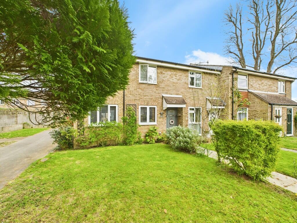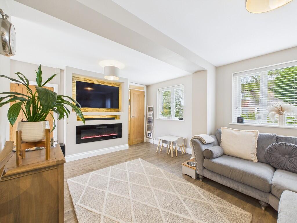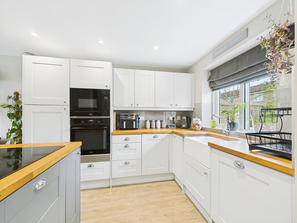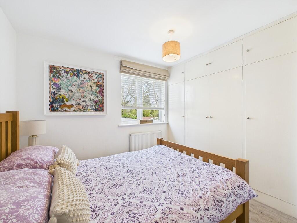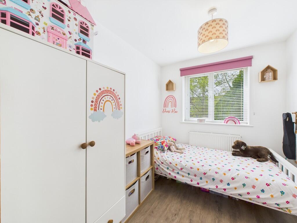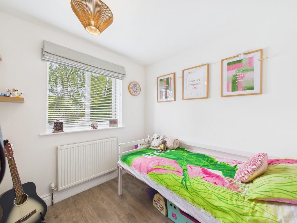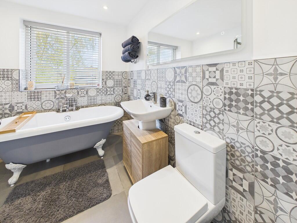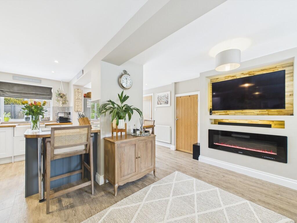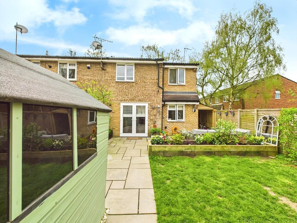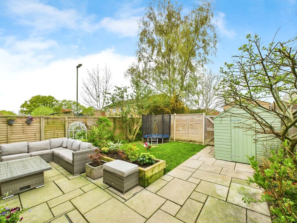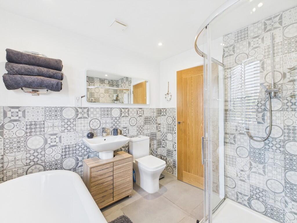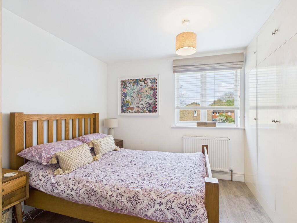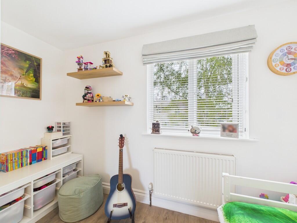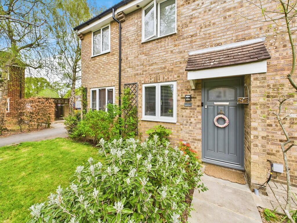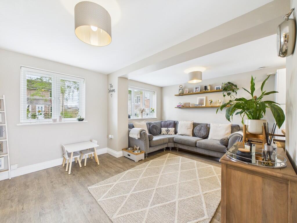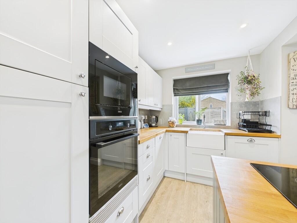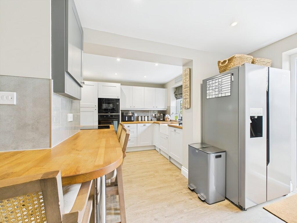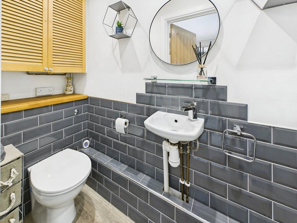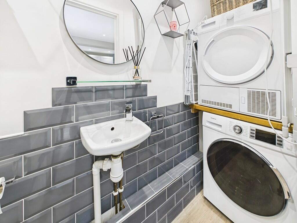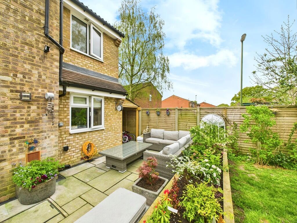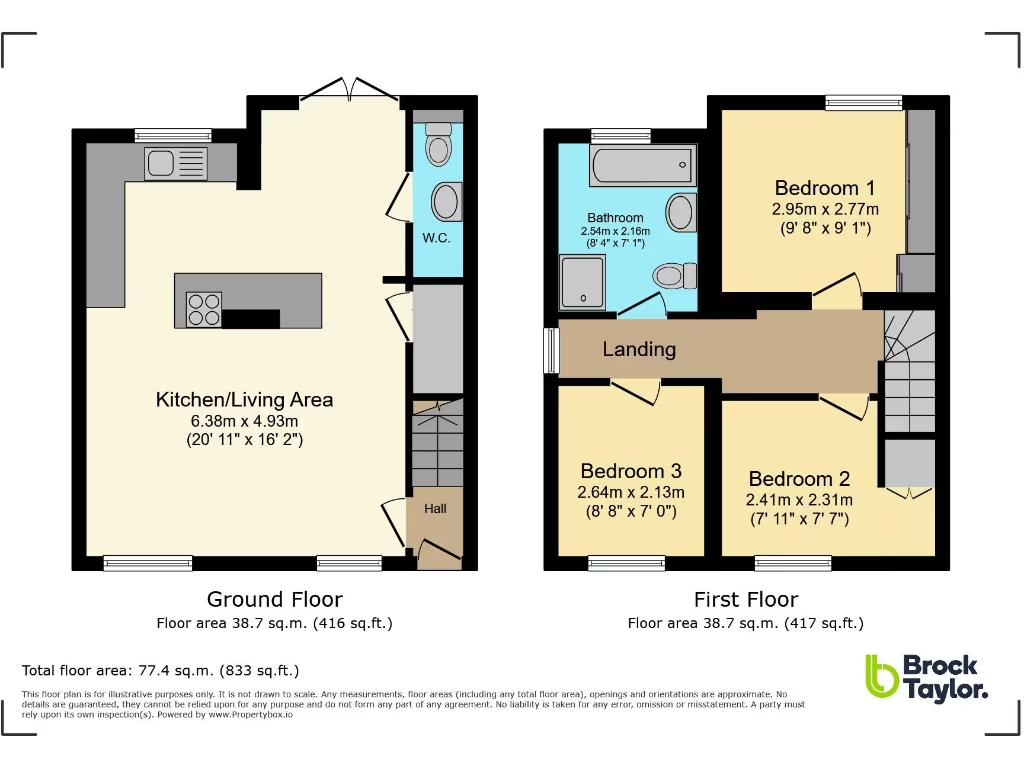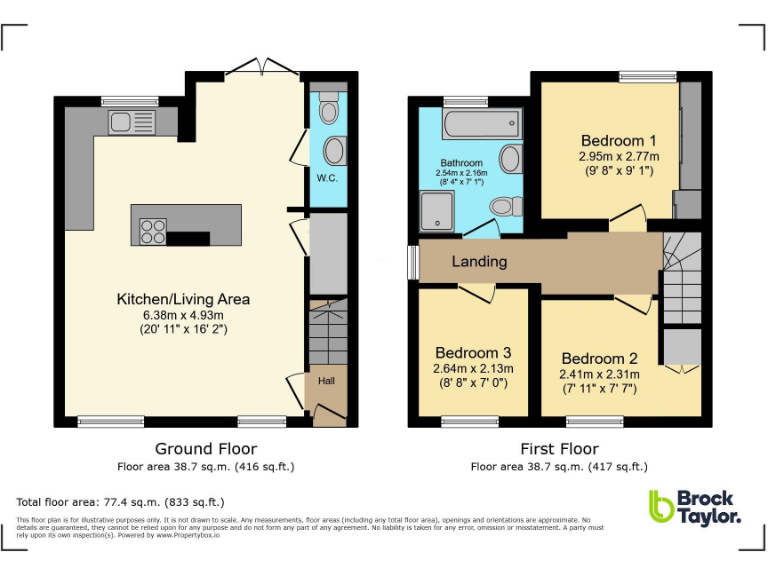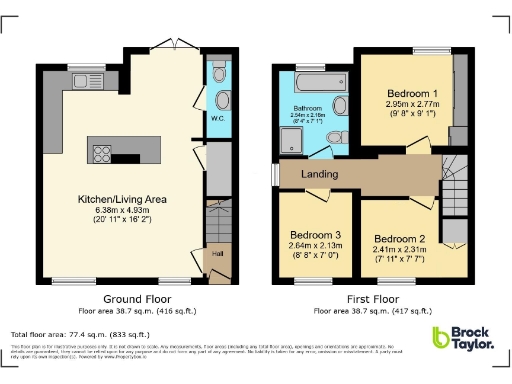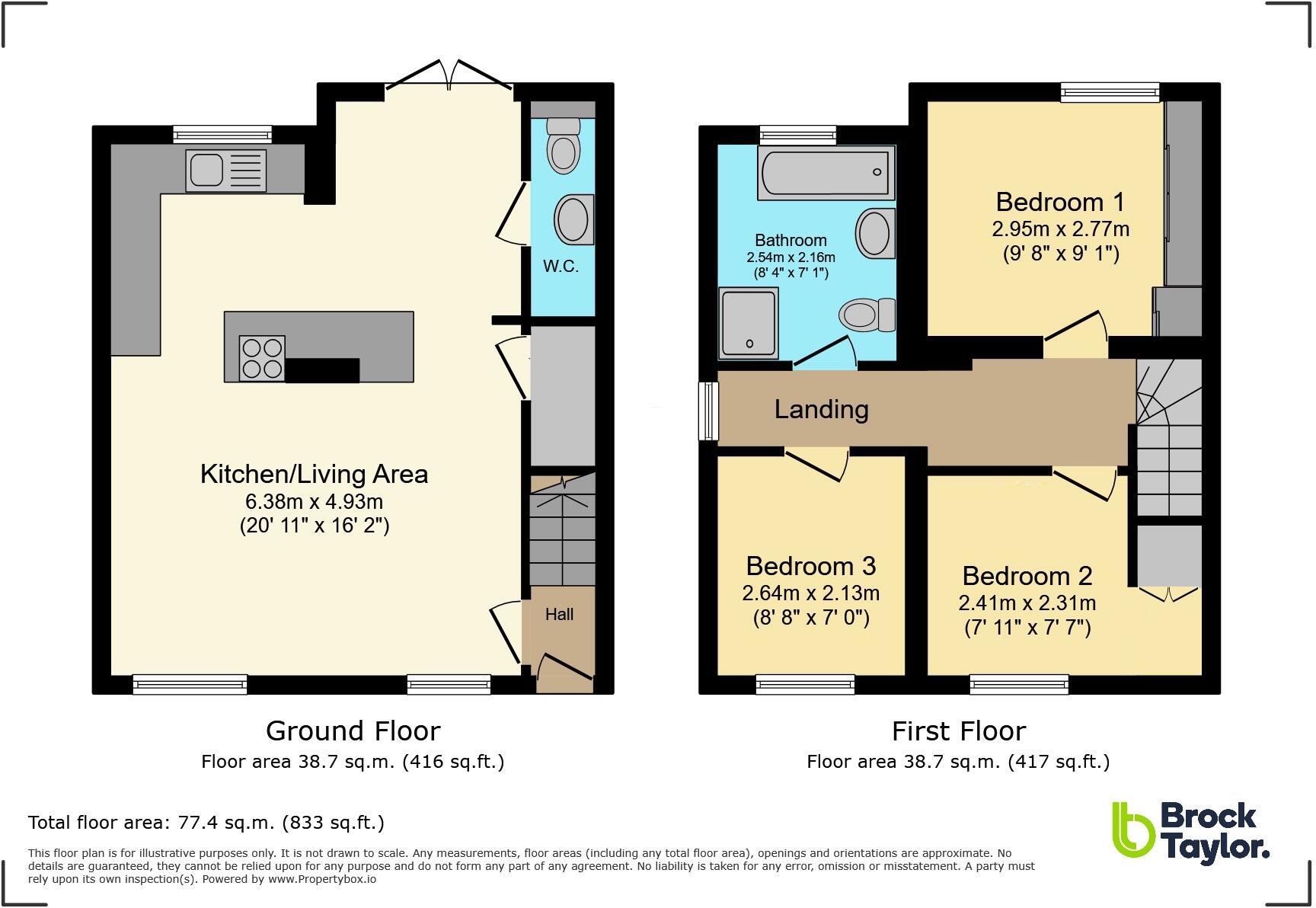Summary - 21 SOMERGATE HORSHAM RH12 1UJ
3 bed 1 bath End of Terrace
Bright open-plan living with garden and allocated parking near top schools.
- End-of-terrace in quiet cul-de-sac, popular Hills Farm development
- Bright open-plan living, dining and kitchen area with fireplace
- Generous rear garden, large shed and gated rear access
- Allocated off-street parking in residents' parking area
- Within walking distance of Horsham town centre and schools
- Single family bathroom only; may challenge larger households
- Bedrooms are modest in size, especially bedroom 2 and 3
- Built circa 1976-82; double glazing present, general modern finish
Set at the end of a quiet cul-de-sac on the popular Hills Farm development, this three-bedroom freehold home suits growing families who want easy access to Horsham town centre and good local schools. The ground floor delivers a bright open-plan living, dining and kitchen area with a bespoke media wall and floating fireplace — a practical, sociable space for daily life and entertaining.
Outside, the rear garden is a clear selling point: a generous paved patio leads to lawn, a large shed and rear gated access. Allocated off-street parking sits behind the property and a small children’s play park adjacent to the plot adds convenience for families with younger children.
Upstairs offers three bedrooms and a modern family bathroom with both freestanding bath and a walk-in shower. Note that the bedrooms are modest in size, and there is a single family bathroom, which may be limiting for larger households or buyers seeking more ensuite options.
Built in the late 1970s/early 1980s, the home benefits from double glazing and mains gas central heating via a boiler and radiators. Overall the property is presented to a good modern standard but offers sensible scope for buyers wishing to personalise or reconfigure the smaller bedrooms to better suit their needs.
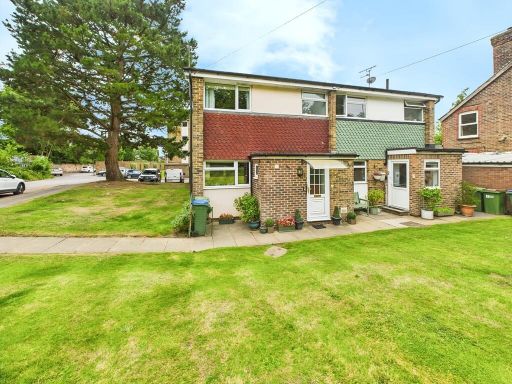 3 bedroom semi-detached house for sale in White Hart Court, North Parade, Horsham, RH12 — £425,000 • 3 bed • 1 bath • 1060 ft²
3 bedroom semi-detached house for sale in White Hart Court, North Parade, Horsham, RH12 — £425,000 • 3 bed • 1 bath • 1060 ft²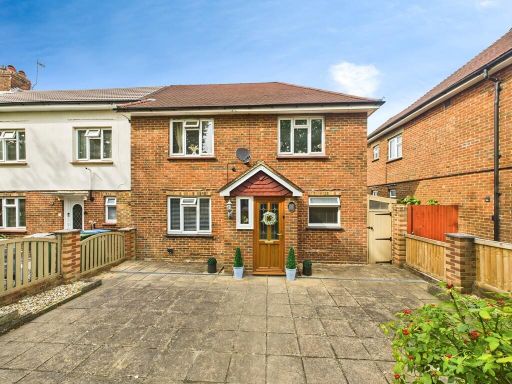 3 bedroom end of terrace house for sale in Oakleigh Road, Horsham, RH12 — £410,000 • 3 bed • 1 bath • 1094 ft²
3 bedroom end of terrace house for sale in Oakleigh Road, Horsham, RH12 — £410,000 • 3 bed • 1 bath • 1094 ft²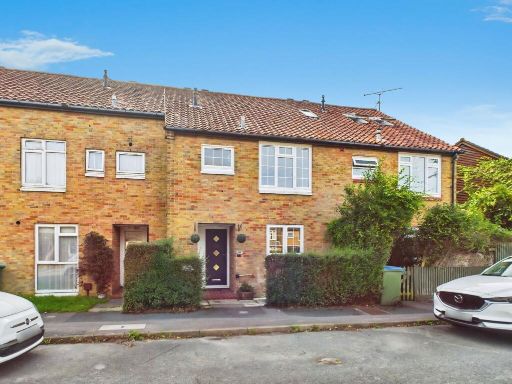 3 bedroom terraced house for sale in Swallowtail Road, Horsham, RH12 — £375,000 • 3 bed • 1 bath • 971 ft²
3 bedroom terraced house for sale in Swallowtail Road, Horsham, RH12 — £375,000 • 3 bed • 1 bath • 971 ft²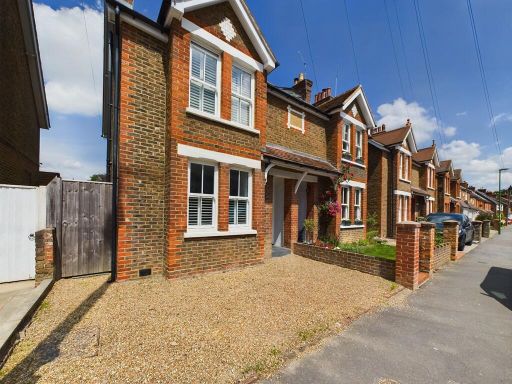 3 bedroom semi-detached house for sale in Swindon Road, Horsham, RH12 — £575,000 • 3 bed • 2 bath • 1121 ft²
3 bedroom semi-detached house for sale in Swindon Road, Horsham, RH12 — £575,000 • 3 bed • 2 bath • 1121 ft²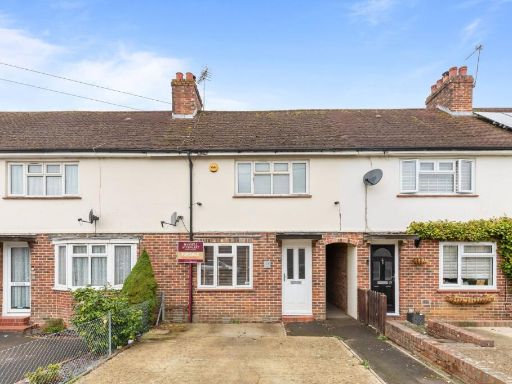 3 bedroom terraced house for sale in Elm Grove, Horsham, RH13 — £400,000 • 3 bed • 1 bath • 996 ft²
3 bedroom terraced house for sale in Elm Grove, Horsham, RH13 — £400,000 • 3 bed • 1 bath • 996 ft²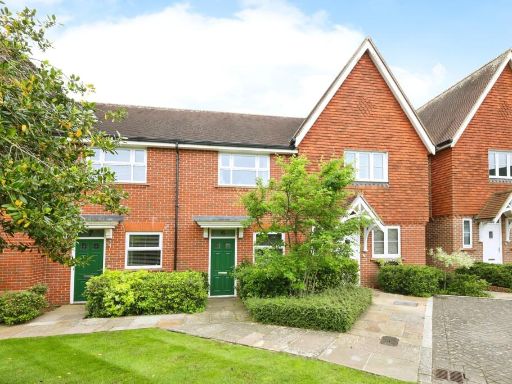 2 bedroom terraced house for sale in Scholars Walk, Horsham, West Sussex, RH12 — £375,000 • 2 bed • 2 bath • 679 ft²
2 bedroom terraced house for sale in Scholars Walk, Horsham, West Sussex, RH12 — £375,000 • 2 bed • 2 bath • 679 ft²