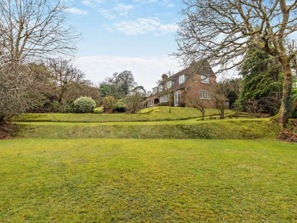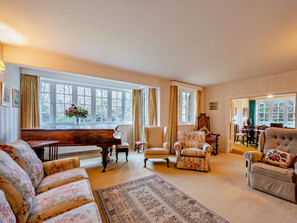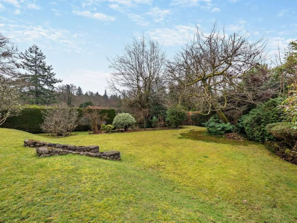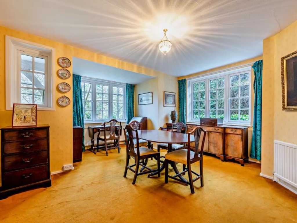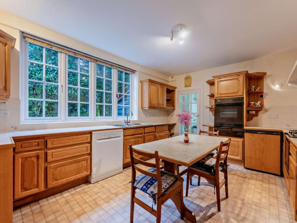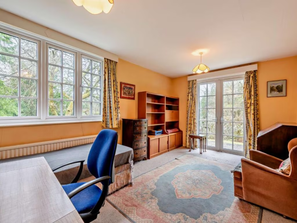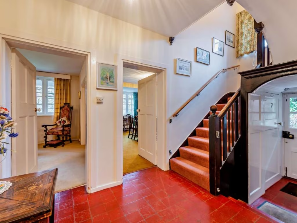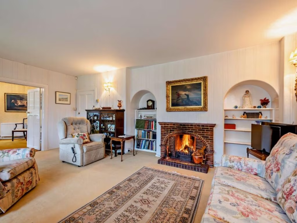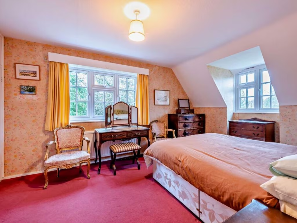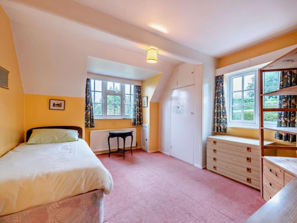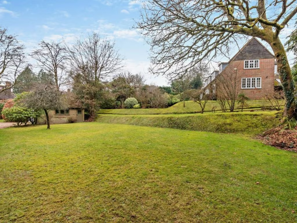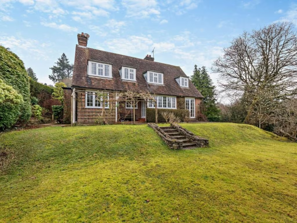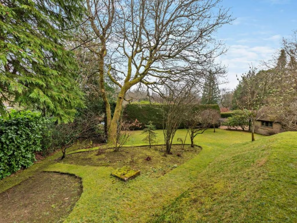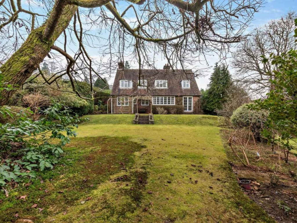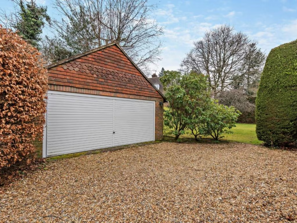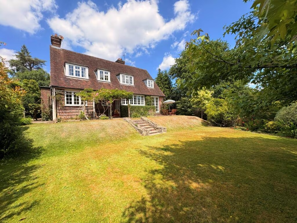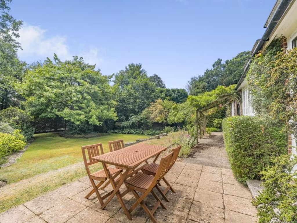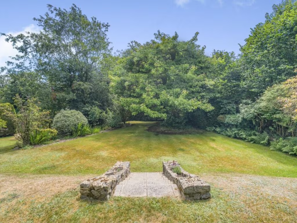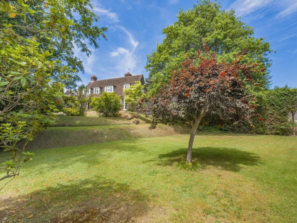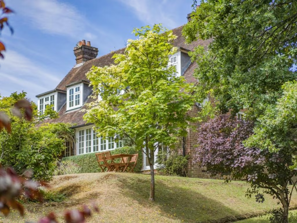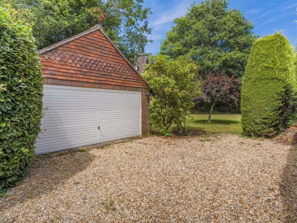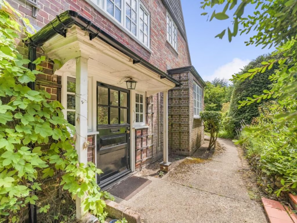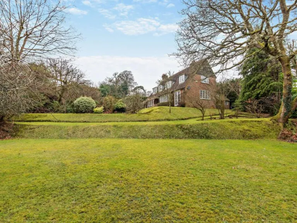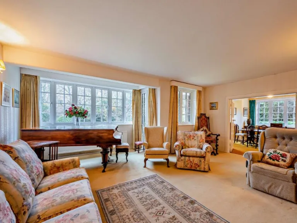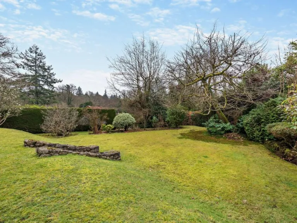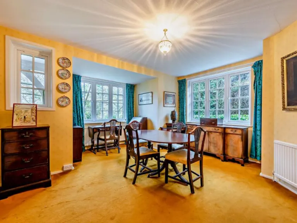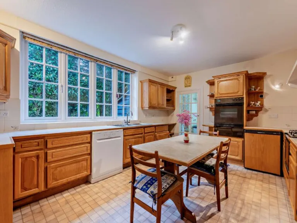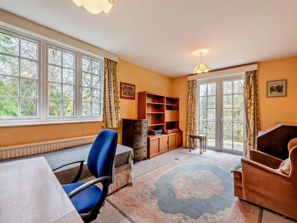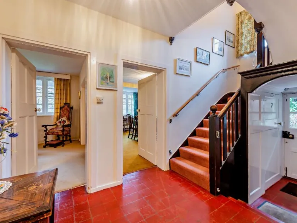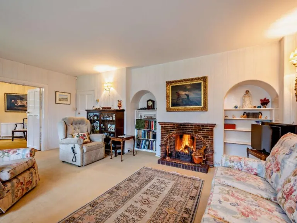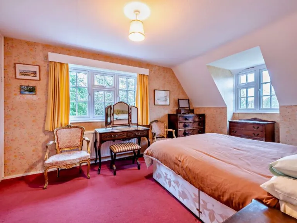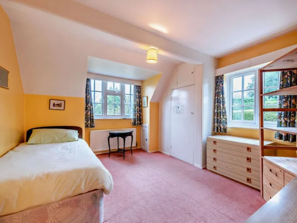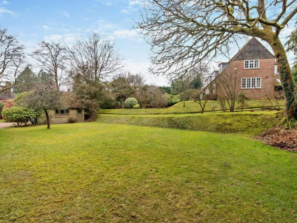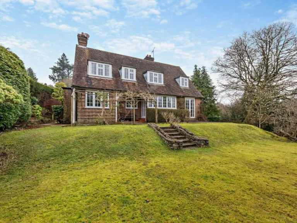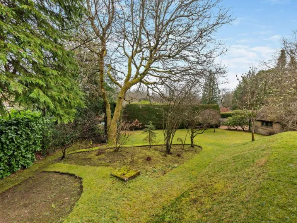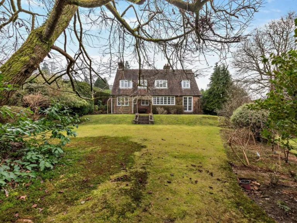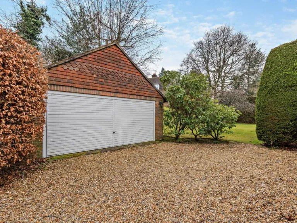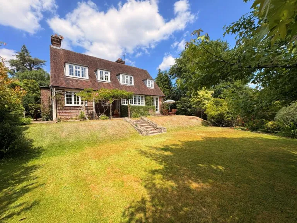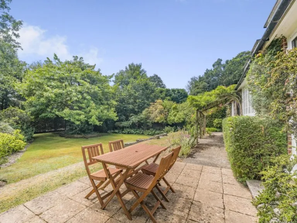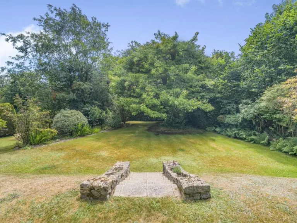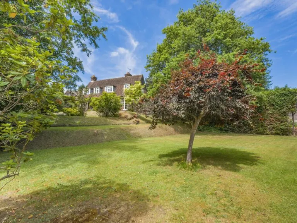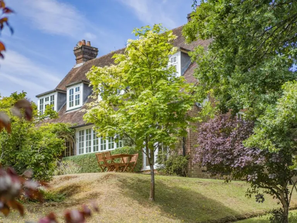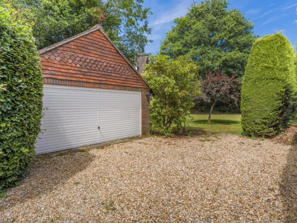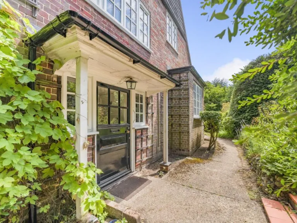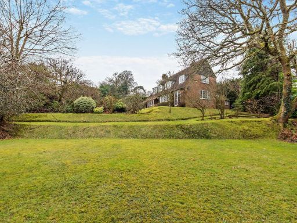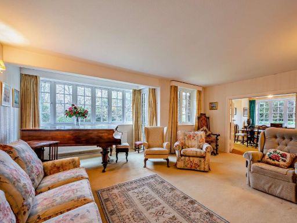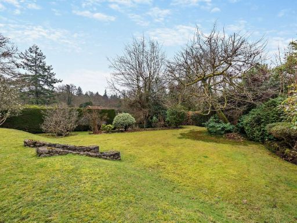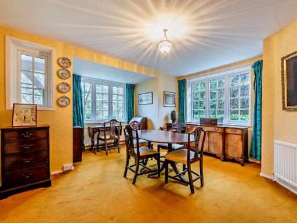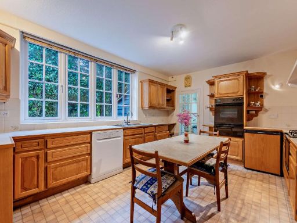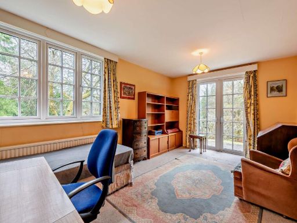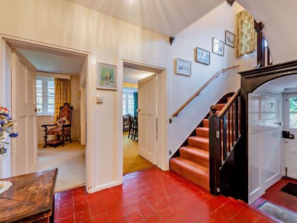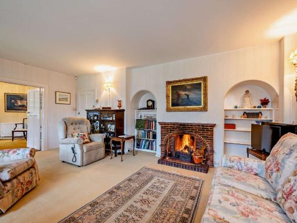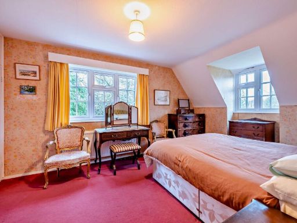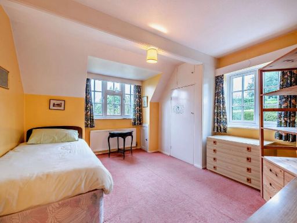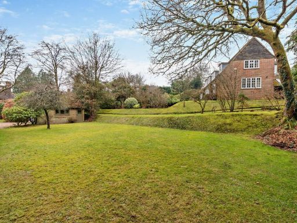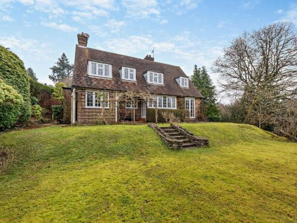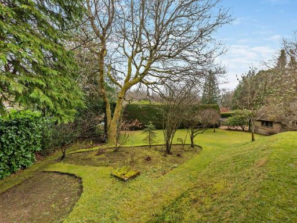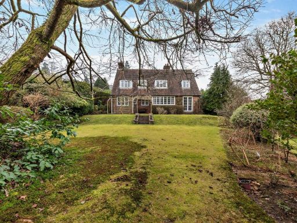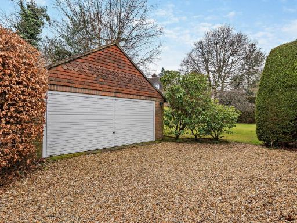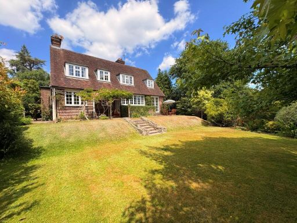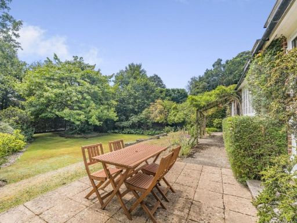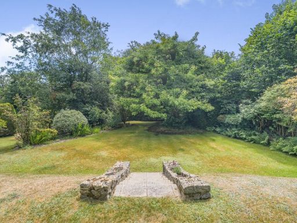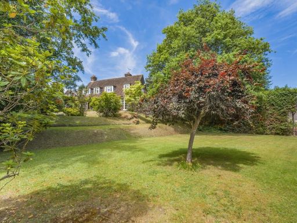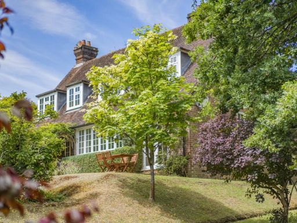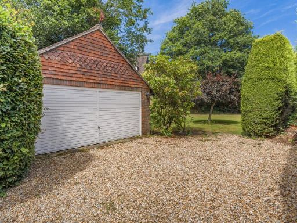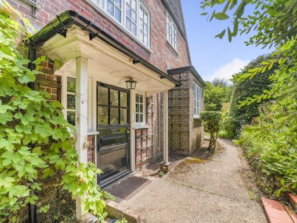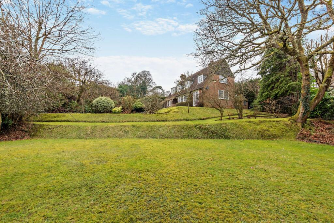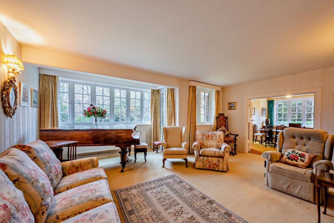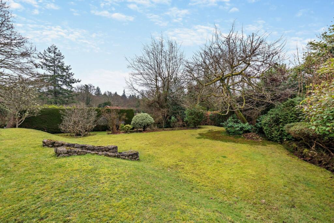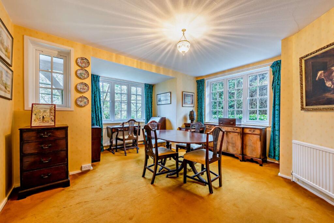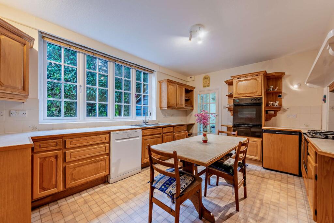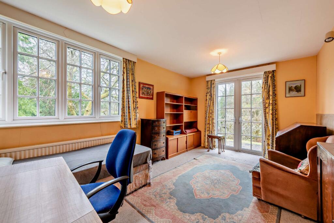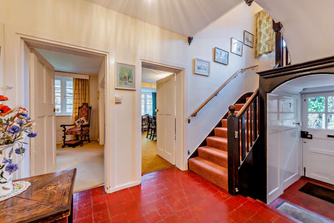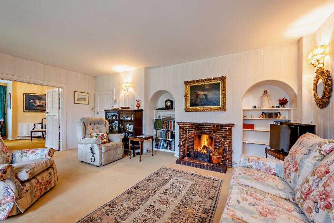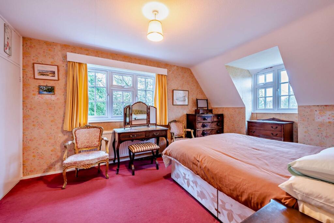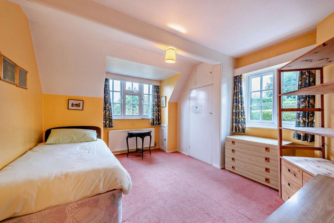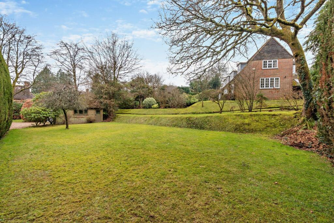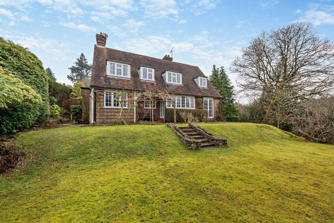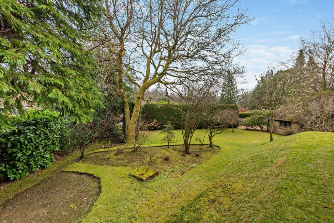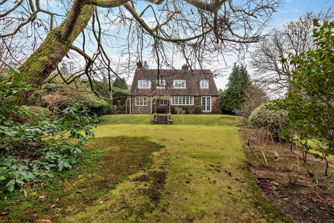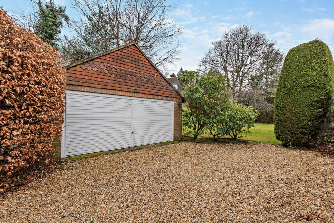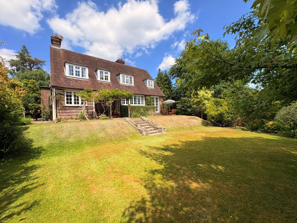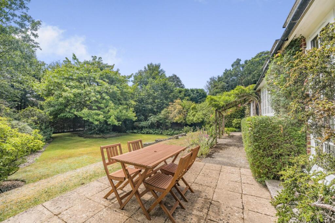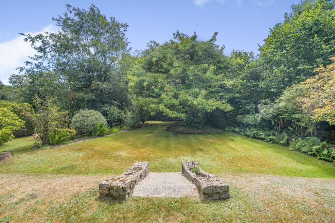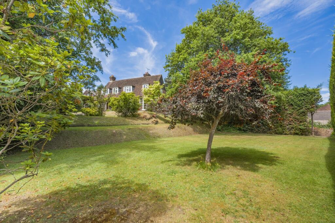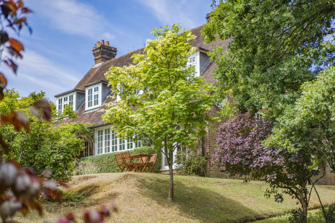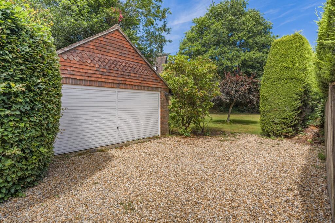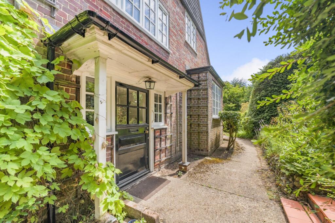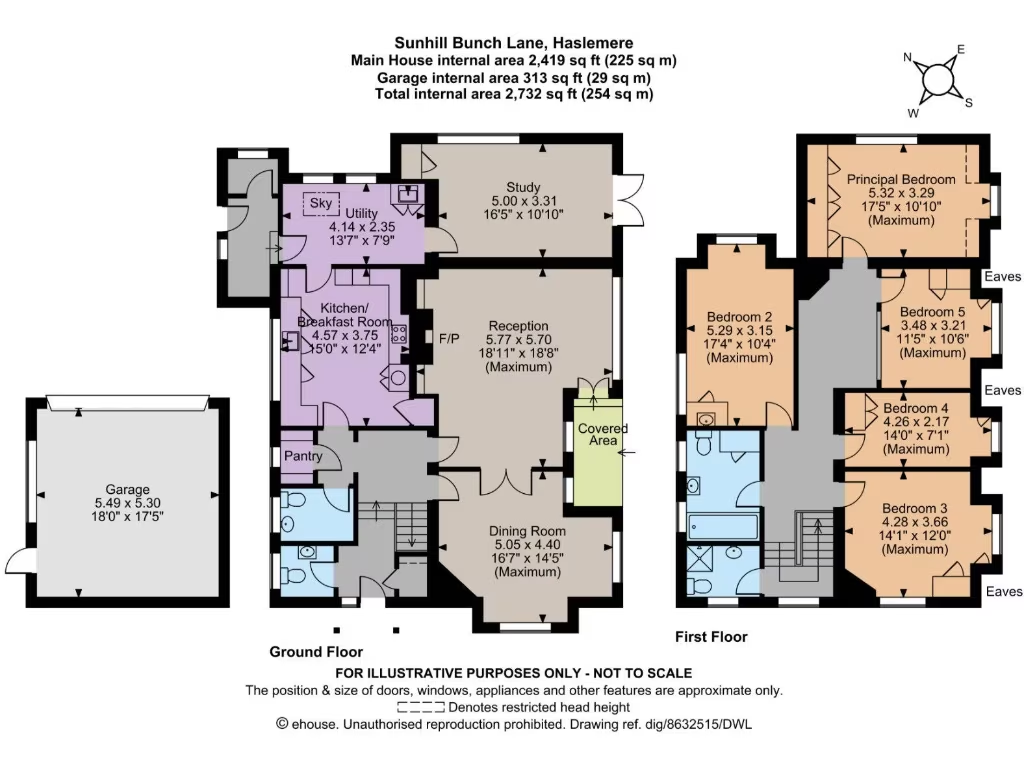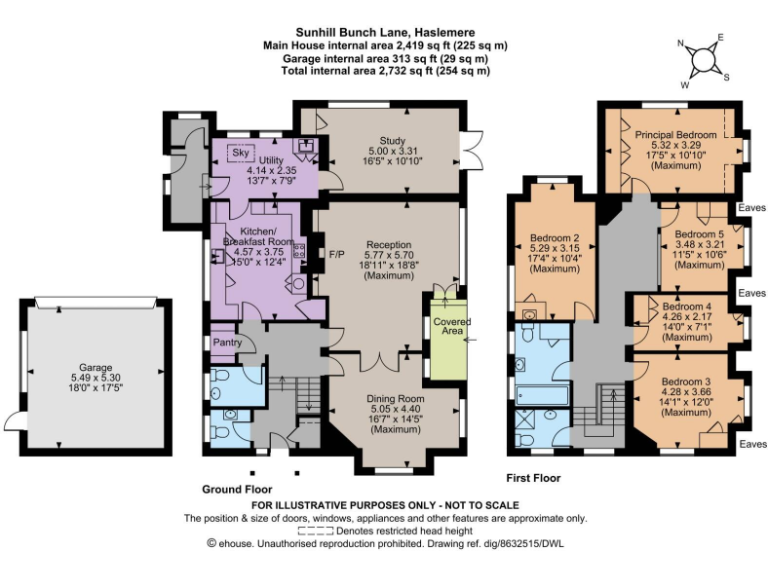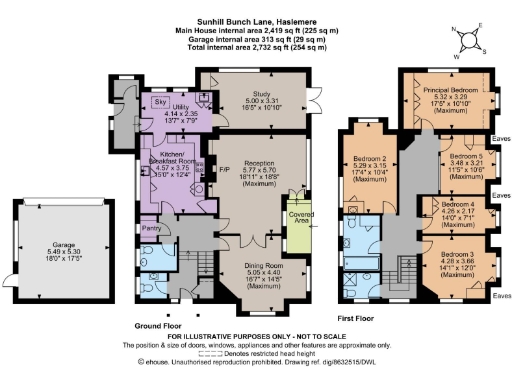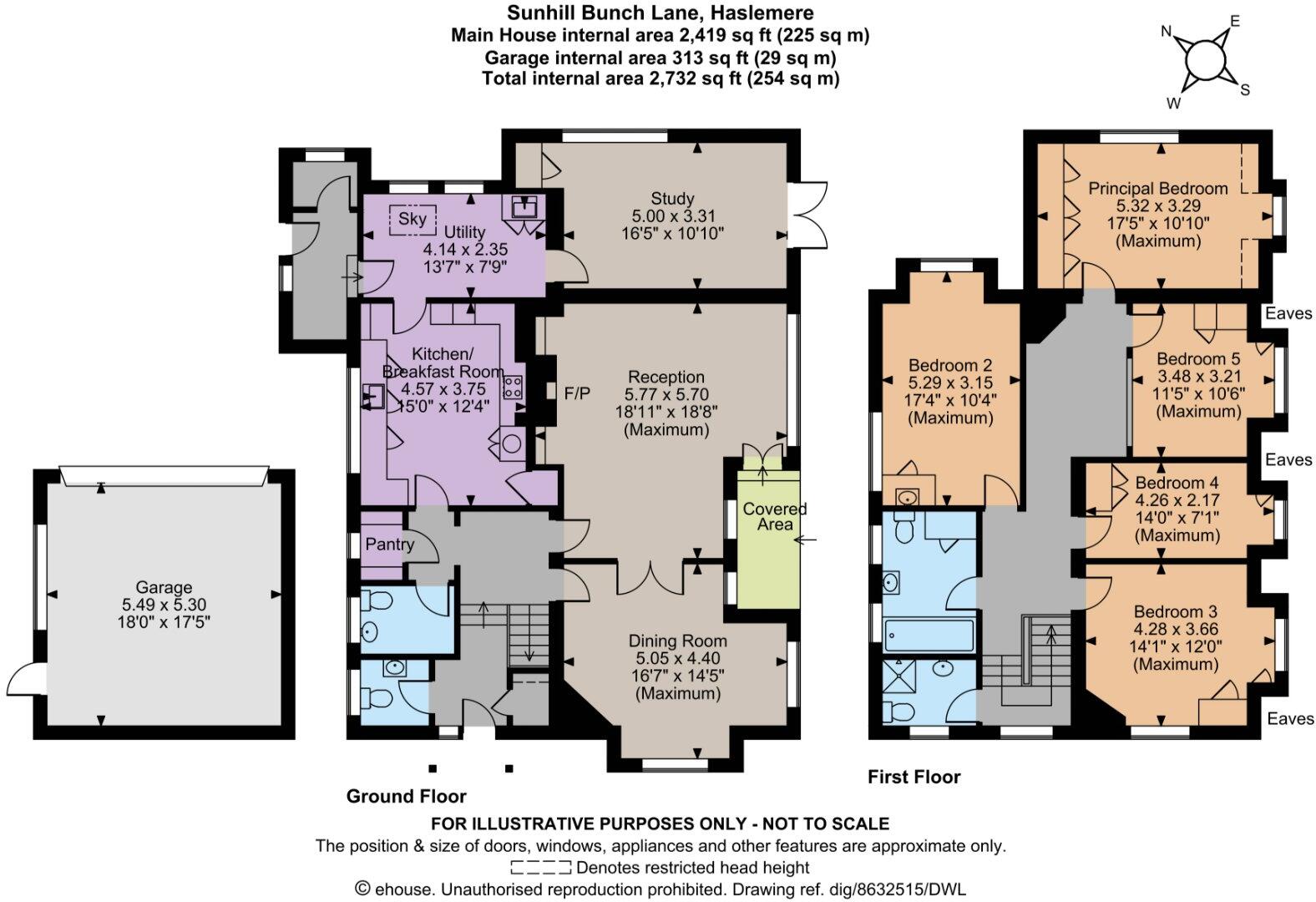Summary - Sunhill, Bunch Lane, HASLEMERE GU27 1ET
5 bed 2 bath Detached
Large Edwardian family home with huge garden and close station access.
Five spacious bedrooms with built-in storage
Sunhill is a substantial Edwardian detached family home arranged over two floors, offering more than 2,400 sq ft of flexible living space. High ceilings, an exposed brick open fireplace and bay windows create a characterful interior; ground-floor accommodation includes a large reception room, separate dining room, kitchen/breakfast room with walk-in larder, utility room and a sizeable study with terrace access. Five well-proportioned bedrooms and two fully tiled bathrooms sit on the first floor, all with built-in storage.
The house sits on a huge, landscaped wraparound garden with split-level lawns, mature shrubs and a paved terrace ideal for outside entertaining. Parking is generous: a gravel driveway, detached double garage and additional block-paved parking on the lane. Transport links are strong for a semi-rural setting — the mainline station, shops and amenities are within walking distance, while surrounding countryside and leisure options are close by.
The property retains many period features but is dated in places and will benefit from updating to suit modern tastes — the sitting room and some internal finishes are explicitly described as needing modernisation. The house has secondary glazing and a gas-fired boiler with radiators; broadband speeds are average. Council tax is described as quite expensive, which should be factored into ongoing costs.
Sunhill will suit a family seeking space, character and a large private plot in Haslemere, or buyers seeking refurbishment potential in a very affluent area. It offers immediate liveability with clear scope to improve and personalise, while its location close to schools, shops and the station makes it practical for daily life.
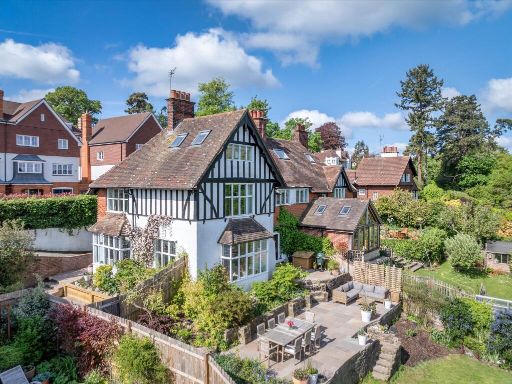 6 bedroom semi-detached house for sale in Hill Road, Haslemere, Surrey, GU27 — £1,350,000 • 6 bed • 3 bath • 2448 ft²
6 bedroom semi-detached house for sale in Hill Road, Haslemere, Surrey, GU27 — £1,350,000 • 6 bed • 3 bath • 2448 ft²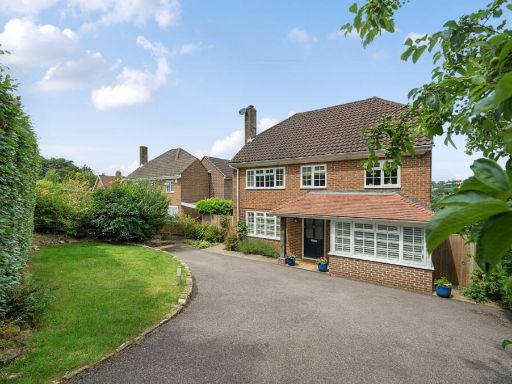 5 bedroom detached house for sale in Courts Hill Road, Haslemere, Surrey, GU27 — £1,300,000 • 5 bed • 3 bath • 1987 ft²
5 bedroom detached house for sale in Courts Hill Road, Haslemere, Surrey, GU27 — £1,300,000 • 5 bed • 3 bath • 1987 ft²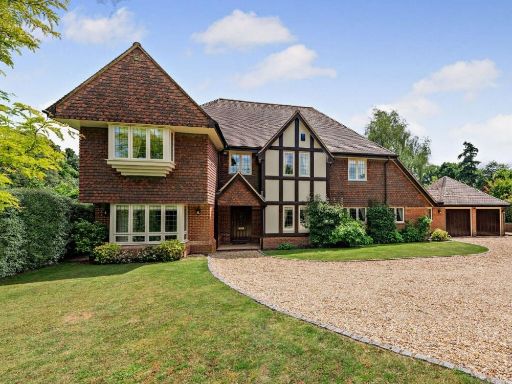 5 bedroom detached house for sale in Tennysons Ridge, Haslemere, Surrey, GU27 — £2,750,000 • 5 bed • 3 bath • 3854 ft²
5 bedroom detached house for sale in Tennysons Ridge, Haslemere, Surrey, GU27 — £2,750,000 • 5 bed • 3 bath • 3854 ft²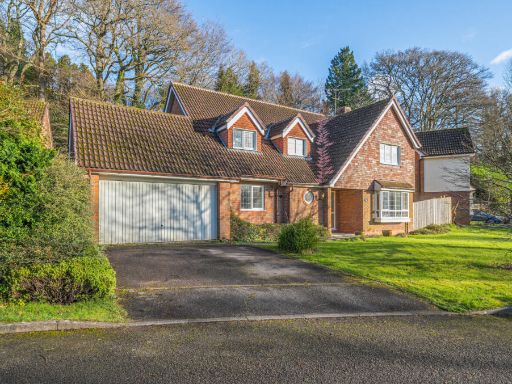 4 bedroom detached house for sale in Roedeer Copse, Haslemere, Surrey, GU27 — £850,000 • 4 bed • 2 bath • 2303 ft²
4 bedroom detached house for sale in Roedeer Copse, Haslemere, Surrey, GU27 — £850,000 • 4 bed • 2 bath • 2303 ft²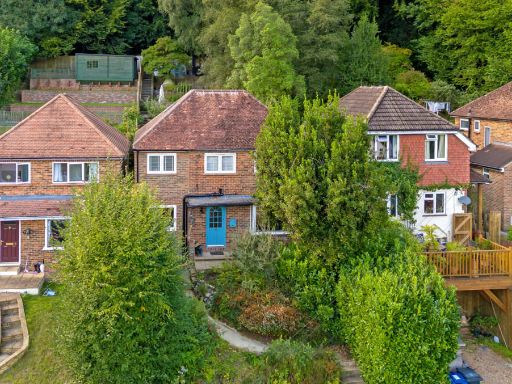 4 bedroom detached house for sale in Cherry Tree Avenue, Haslemere, Surrey, GU27 — £725,000 • 4 bed • 1 bath • 1170 ft²
4 bedroom detached house for sale in Cherry Tree Avenue, Haslemere, Surrey, GU27 — £725,000 • 4 bed • 1 bath • 1170 ft²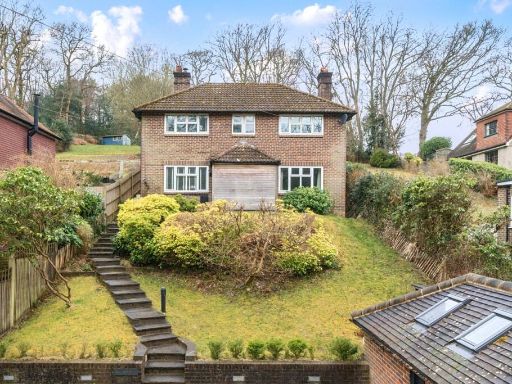 4 bedroom detached house for sale in Marley Lane, Haslemere, West Sussex, GU27 — £895,000 • 4 bed • 2 bath • 1726 ft²
4 bedroom detached house for sale in Marley Lane, Haslemere, West Sussex, GU27 — £895,000 • 4 bed • 2 bath • 1726 ft²