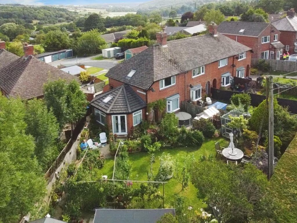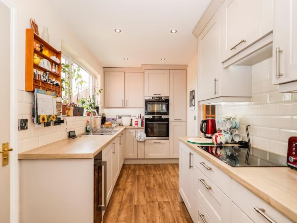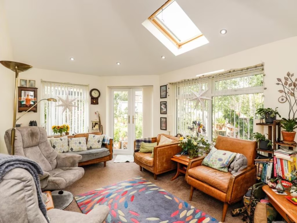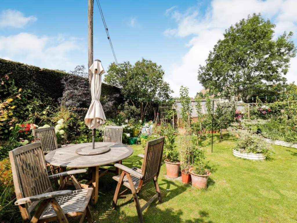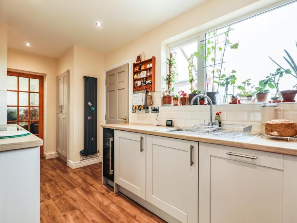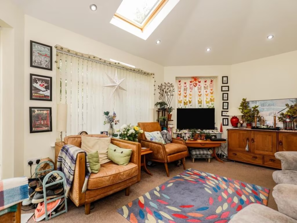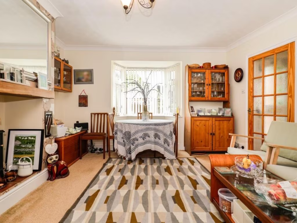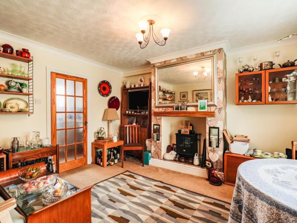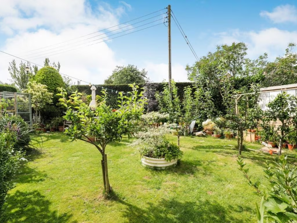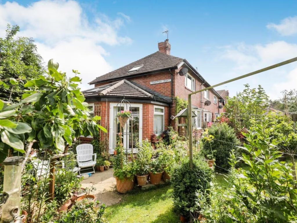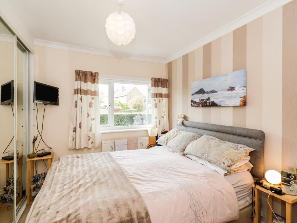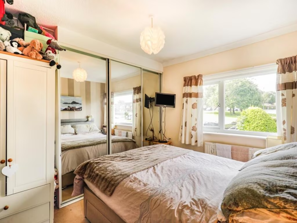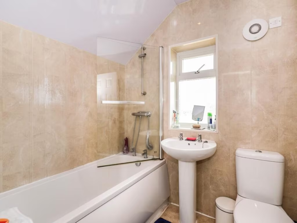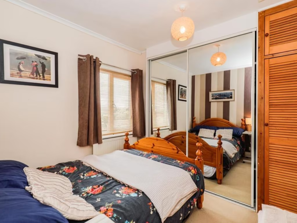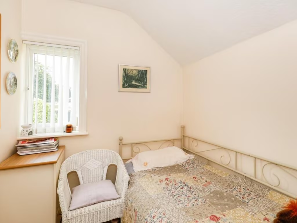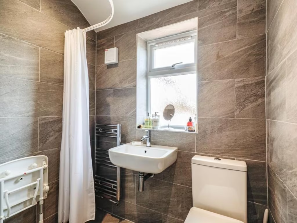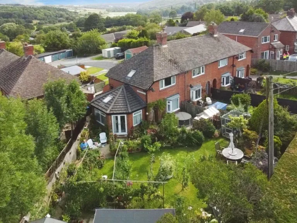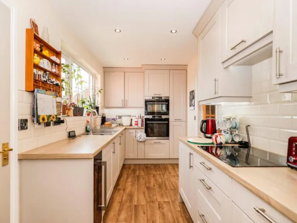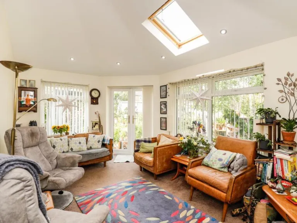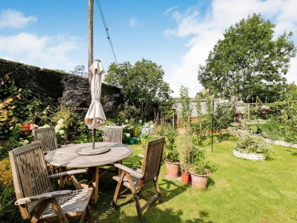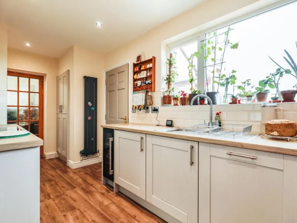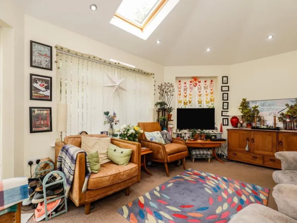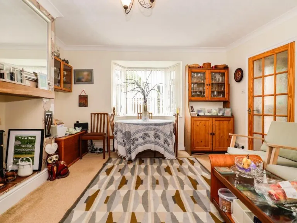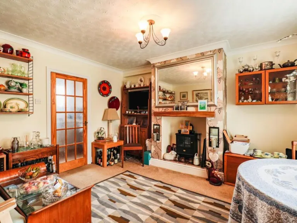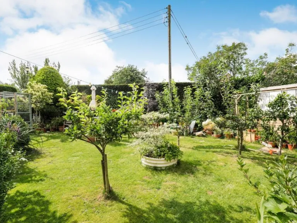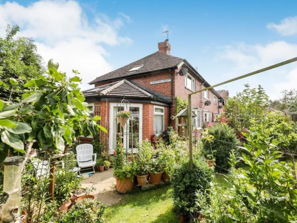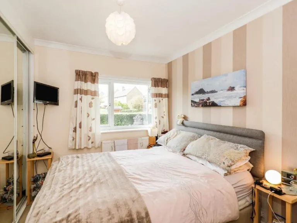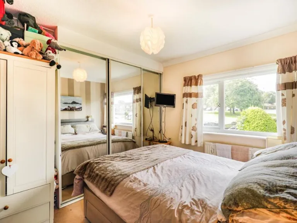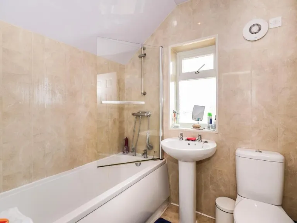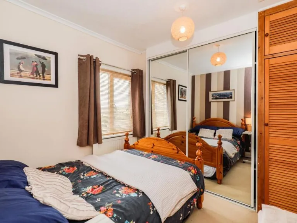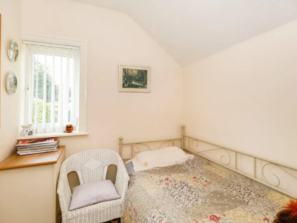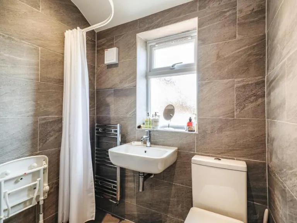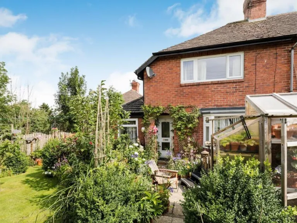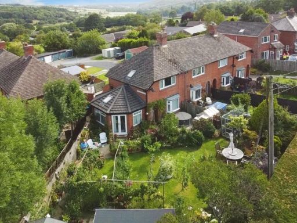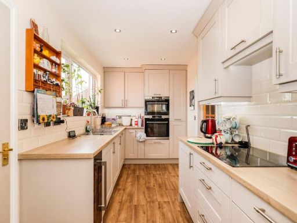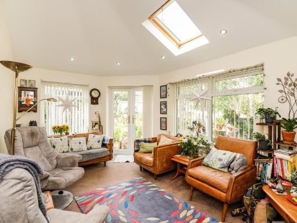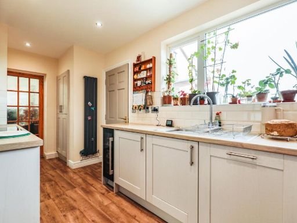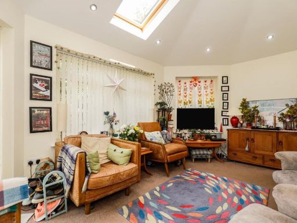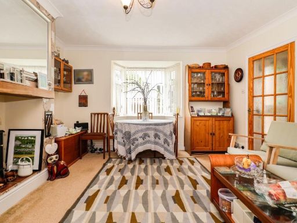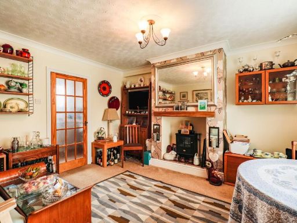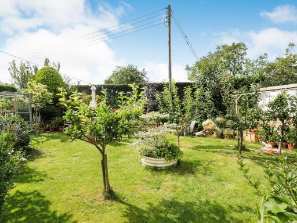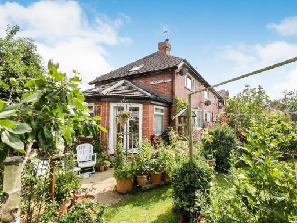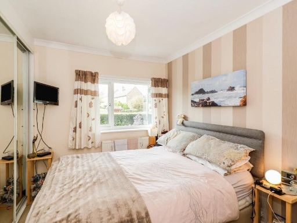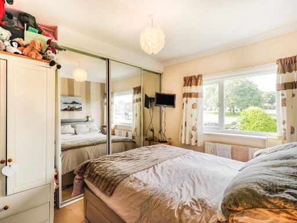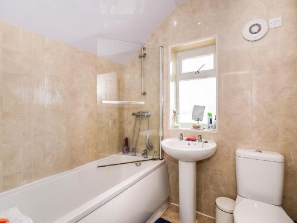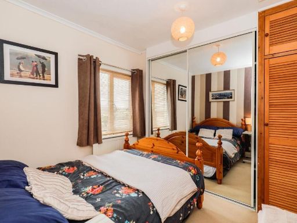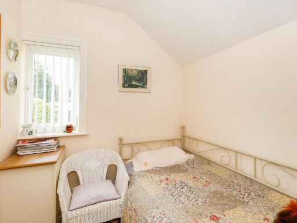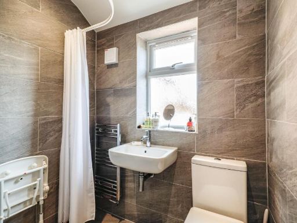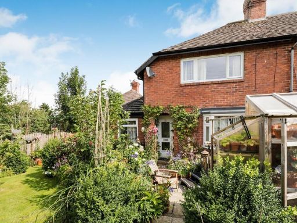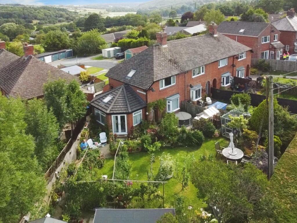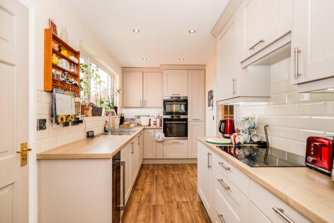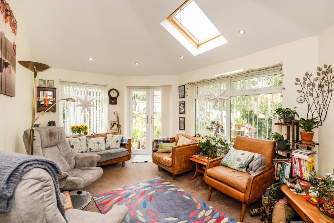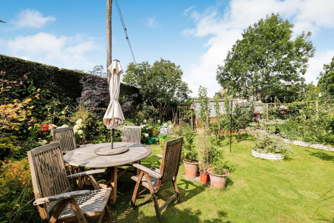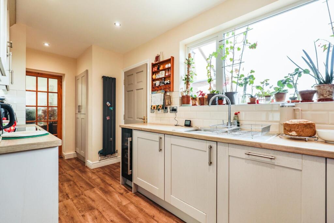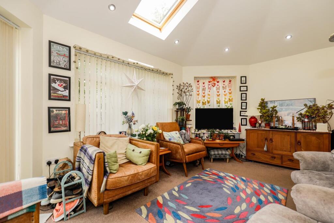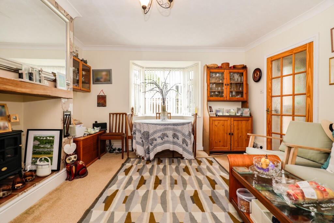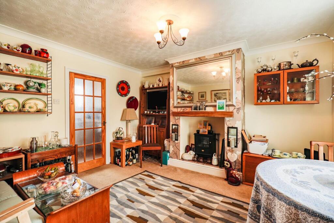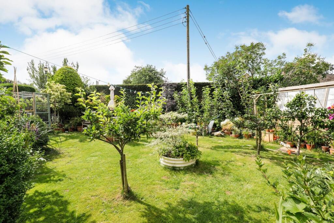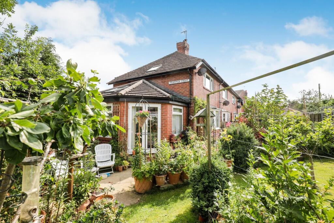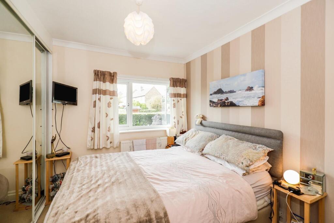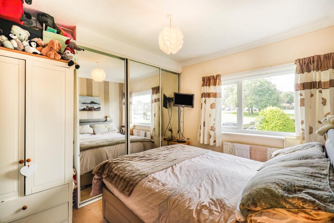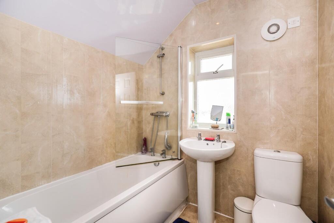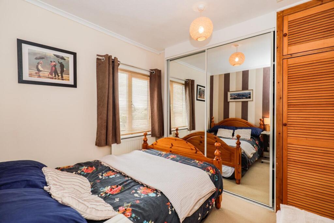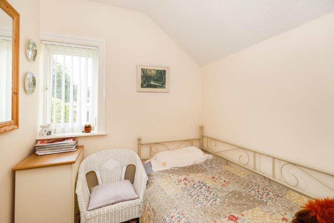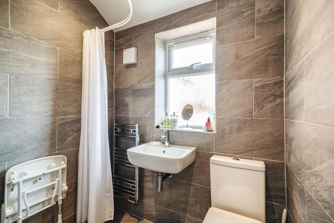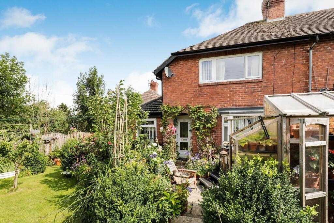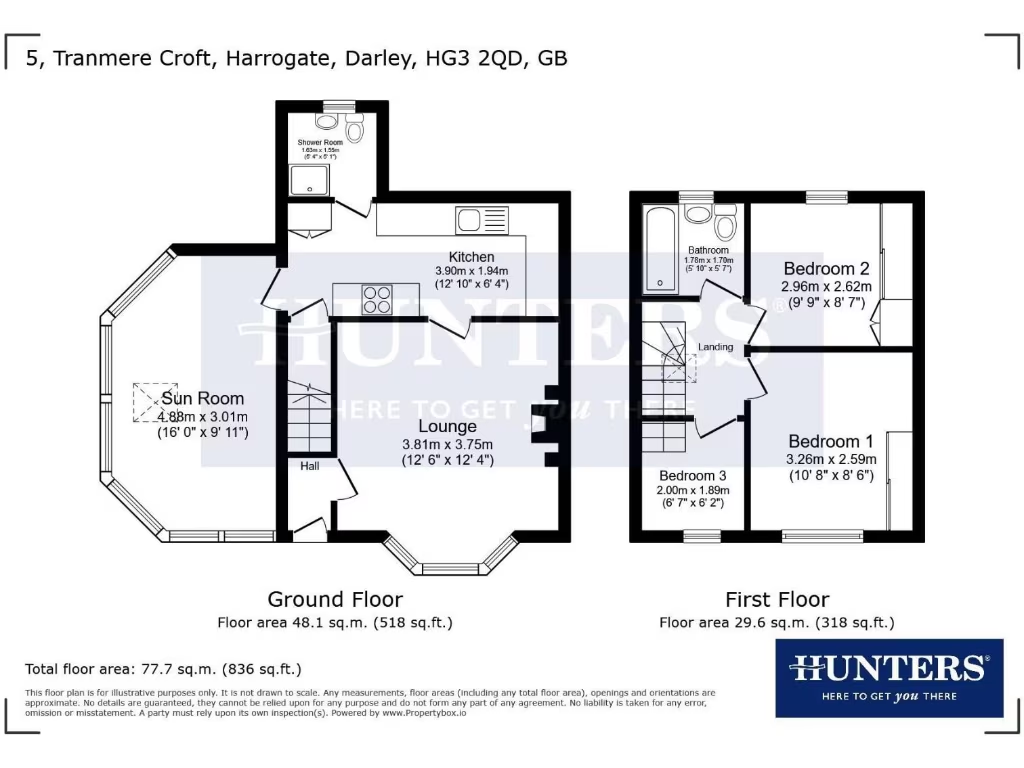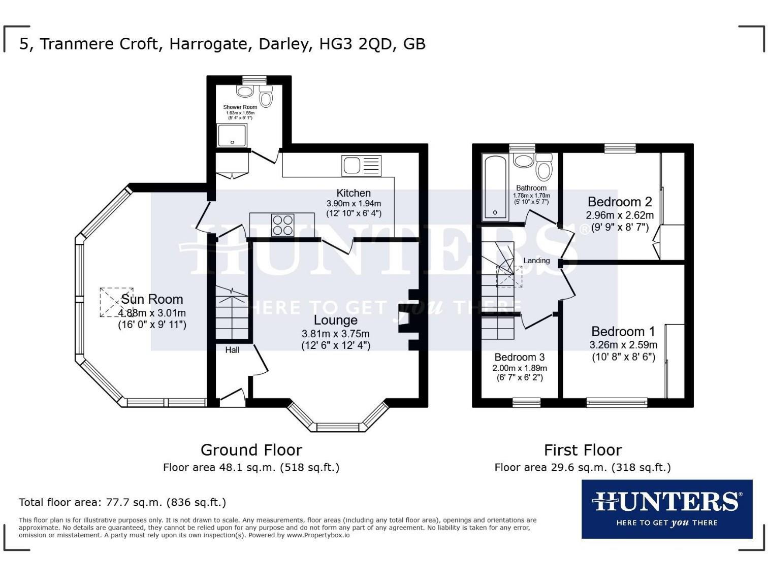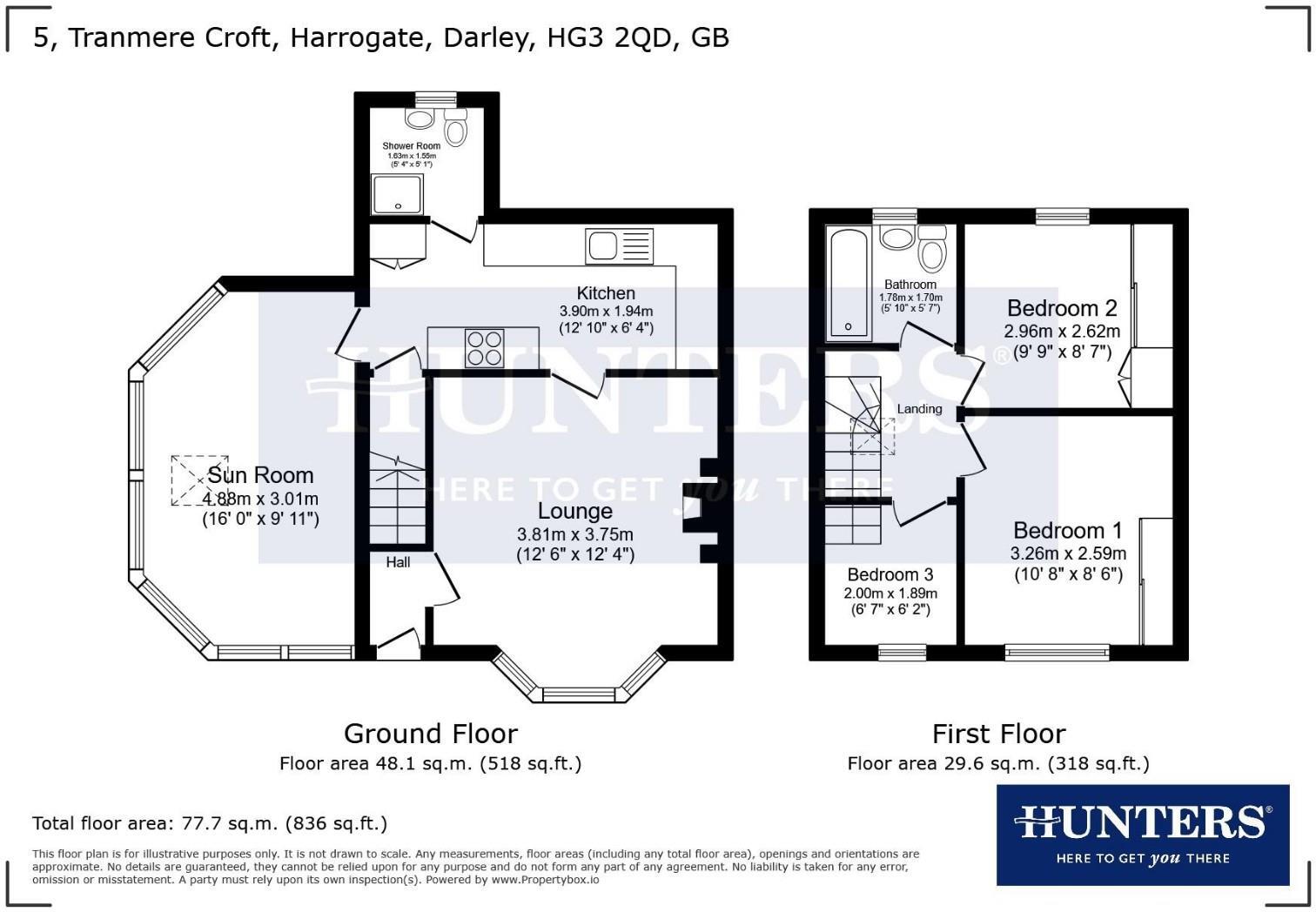Summary - 5 TRANMERE CROFT DARLEY HARROGATE HG3 2QD
3 bed 2 bath End of Terrace
Charming three-bedroom village home with large garden and sunny sun room.
Three bedrooms with two full bathrooms ideal for family use|Large private garden with mature planting and patio space|Sun room provides bright additional living space with garden access|Large kitchen described as modern, good workspace for family cooking|Off-street parking for one vehicle only|EPC rating D — energy performance and CO2 emissions noted|Double glazing present but install date unknown; potential fabric upgrades needed|Freehold tenure, Council Tax Band B (relatively low running costs)
This three-bedroom end-terrace in Tranmere Croft sits quietly on the edge of Darley with open countryside views and a generous private garden. The layout suits family life: two reception rooms, a large kitchen and a sun room that brings natural light and direct garden access. The property is freehold, council tax band B and has mains gas central heating.
Internally the home is practical and comfortable rather than oversized — about 836 sq ft in total — with two full bathrooms and three well‑proportioned bedrooms. The kitchen is described as modern in style and the sun room provides an all‑year sitting space. Broadband speeds are fast, helping with remote working or streaming.
Buyers should note a few material points: the energy rating is EPC D (approx. 3.9 tonnes CO2), the double glazing install date is unknown, and off‑street parking is limited to one vehicle. The house dates from the 1930s construction period, which brings character but also means some elements may require ongoing maintenance or updating.
This home will suit families or couples seeking village life with good schools nearby, low local crime and easy access to countryside. It’s a solid, comfortable home with scope to personalise and improve energy performance over time.
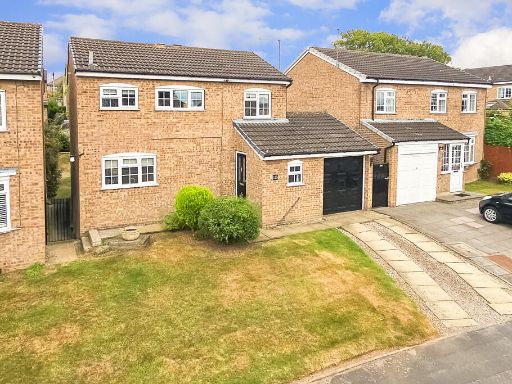 3 bedroom detached house for sale in Tennyson Avenue, Harrogate, HG1 — £350,000 • 3 bed • 1 bath • 901 ft²
3 bedroom detached house for sale in Tennyson Avenue, Harrogate, HG1 — £350,000 • 3 bed • 1 bath • 901 ft²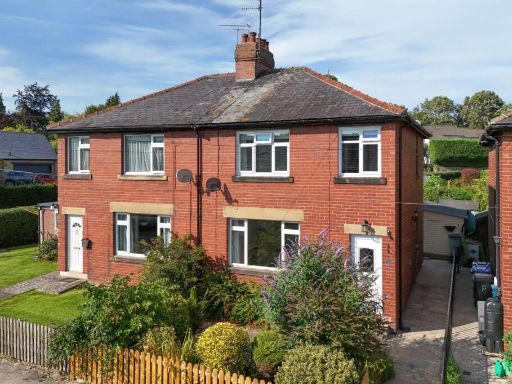 3 bedroom semi-detached house for sale in Collin Bank, Birstwith, Harrogate, North Yorkshire, UK, HG3 — £250,000 • 3 bed • 1 bath • 912 ft²
3 bedroom semi-detached house for sale in Collin Bank, Birstwith, Harrogate, North Yorkshire, UK, HG3 — £250,000 • 3 bed • 1 bath • 912 ft²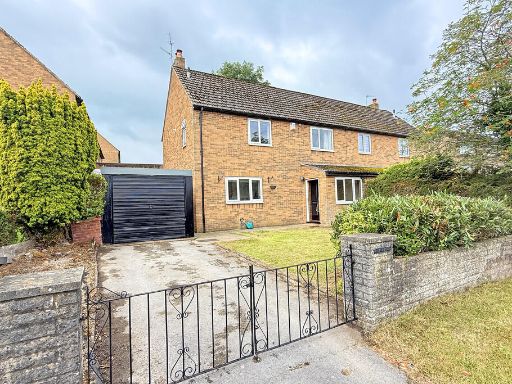 3 bedroom semi-detached house for sale in Low Green, Darley, Harrogate, HG3 — £265,000 • 3 bed • 1 bath • 974 ft²
3 bedroom semi-detached house for sale in Low Green, Darley, Harrogate, HG3 — £265,000 • 3 bed • 1 bath • 974 ft²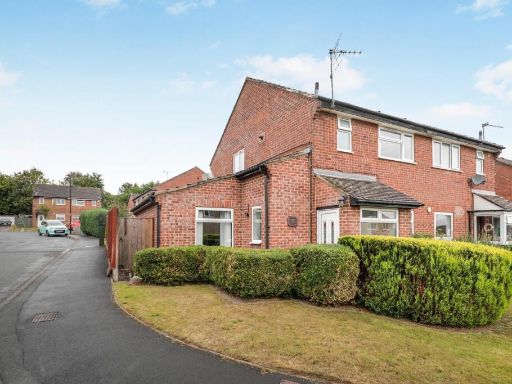 3 bedroom semi-detached house for sale in Bryony Way, Harrogate, North Yorkshire, HG3 — £280,000 • 3 bed • 1 bath • 901 ft²
3 bedroom semi-detached house for sale in Bryony Way, Harrogate, North Yorkshire, HG3 — £280,000 • 3 bed • 1 bath • 901 ft²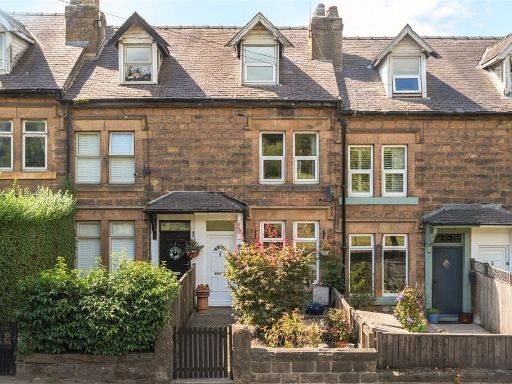 3 bedroom terraced house for sale in Eastville Terrace, Harrogate, HG1 — £285,000 • 3 bed • 1 bath • 951 ft²
3 bedroom terraced house for sale in Eastville Terrace, Harrogate, HG1 — £285,000 • 3 bed • 1 bath • 951 ft²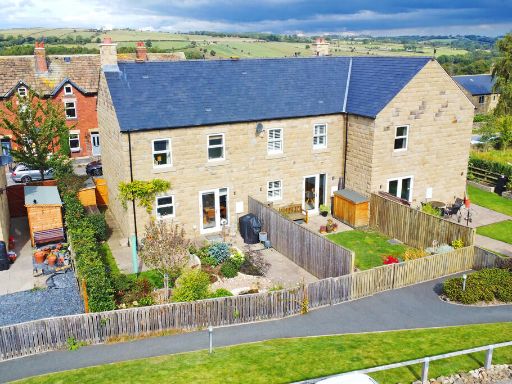 3 bedroom cottage for sale in Deer Glade Court, Darley, HG3 — £320,000 • 3 bed • 2 bath • 847 ft²
3 bedroom cottage for sale in Deer Glade Court, Darley, HG3 — £320,000 • 3 bed • 2 bath • 847 ft²