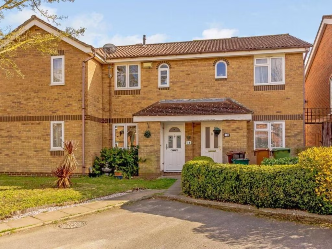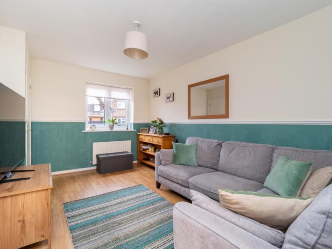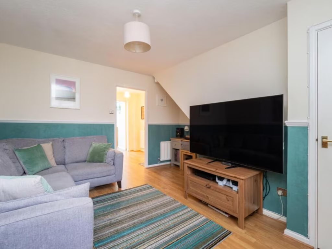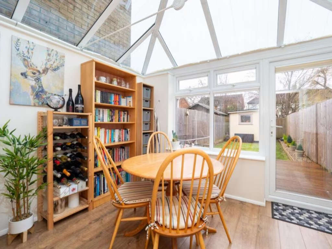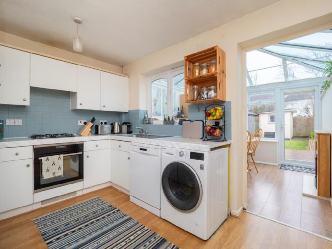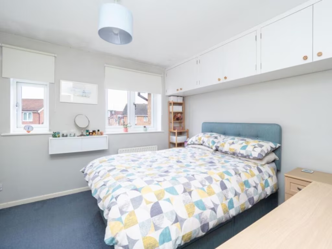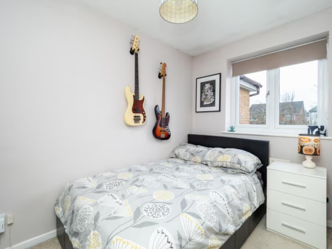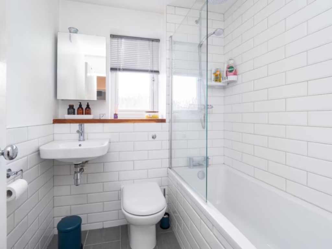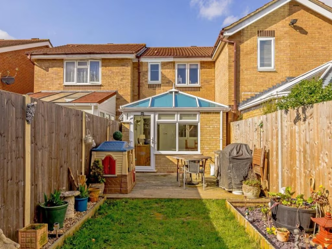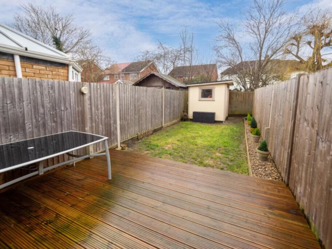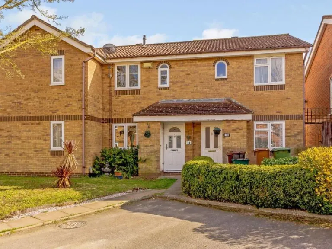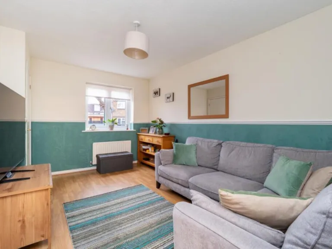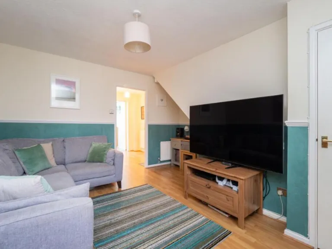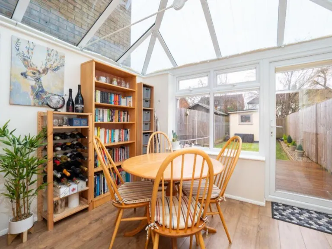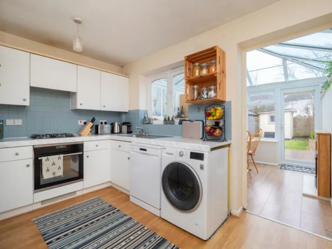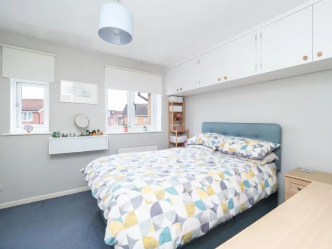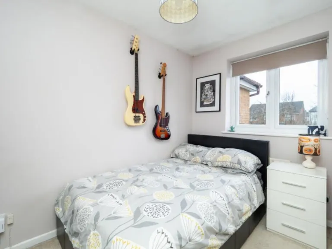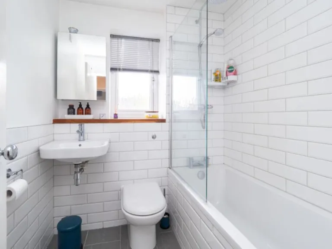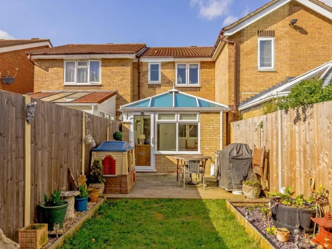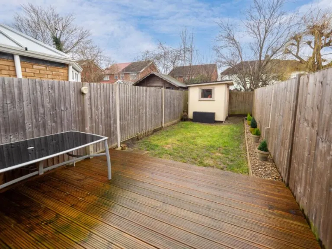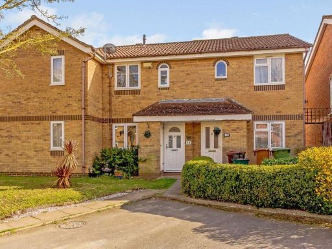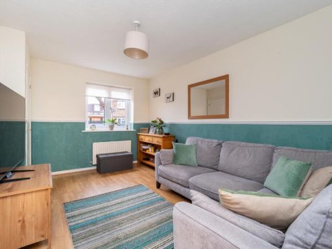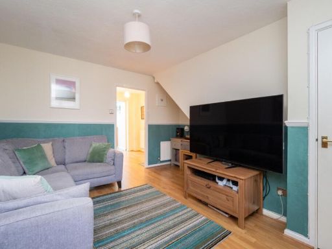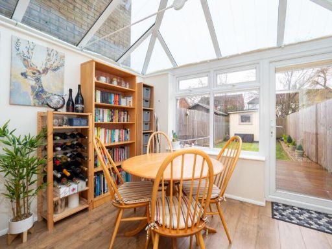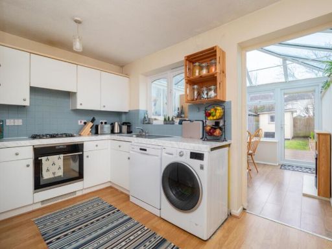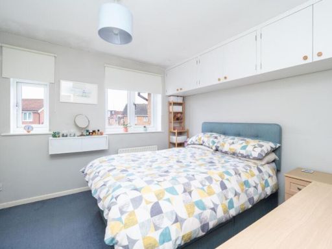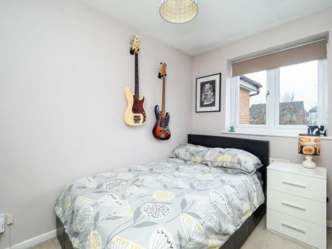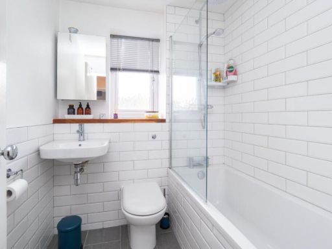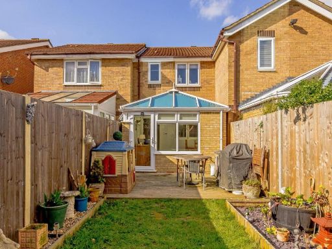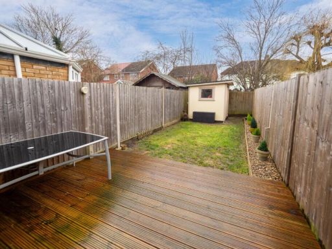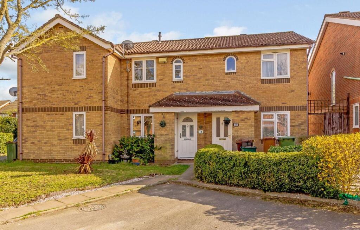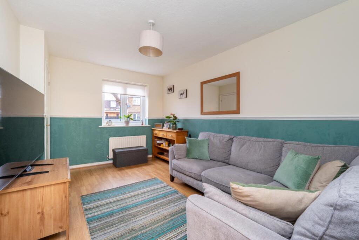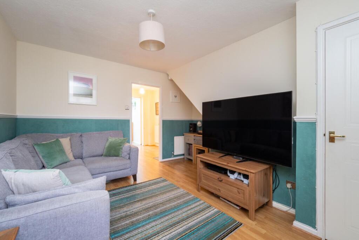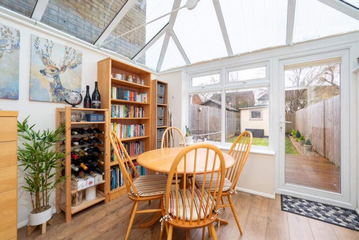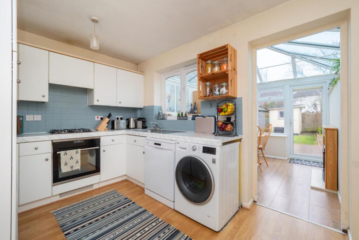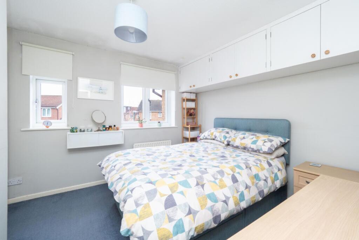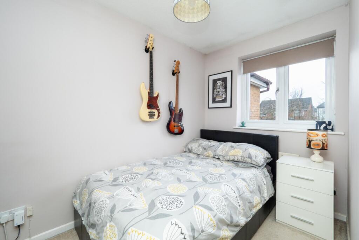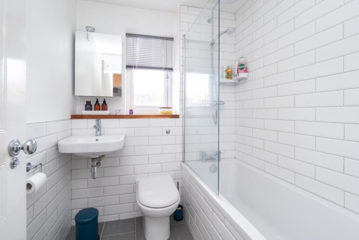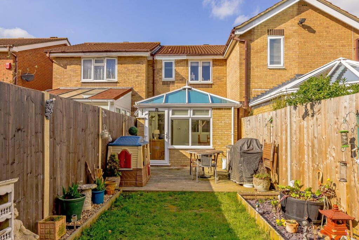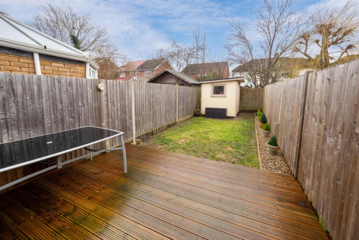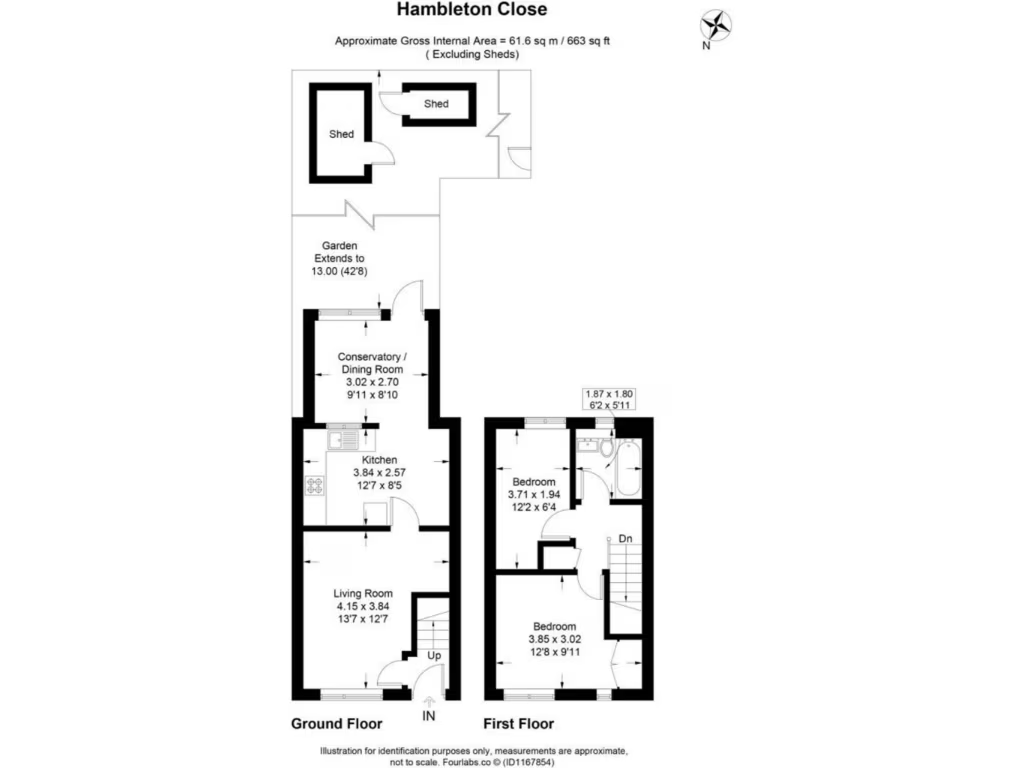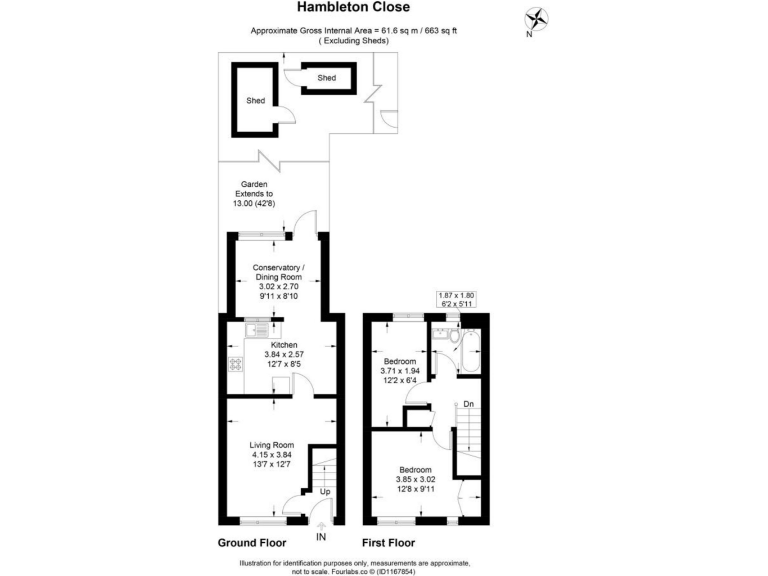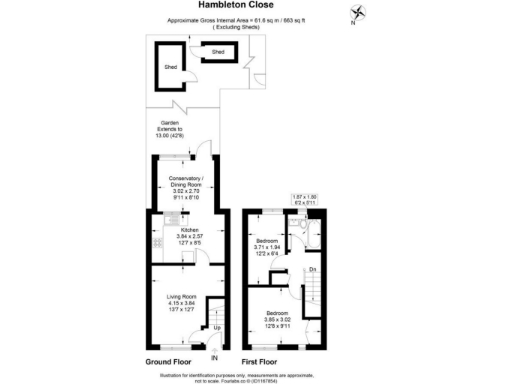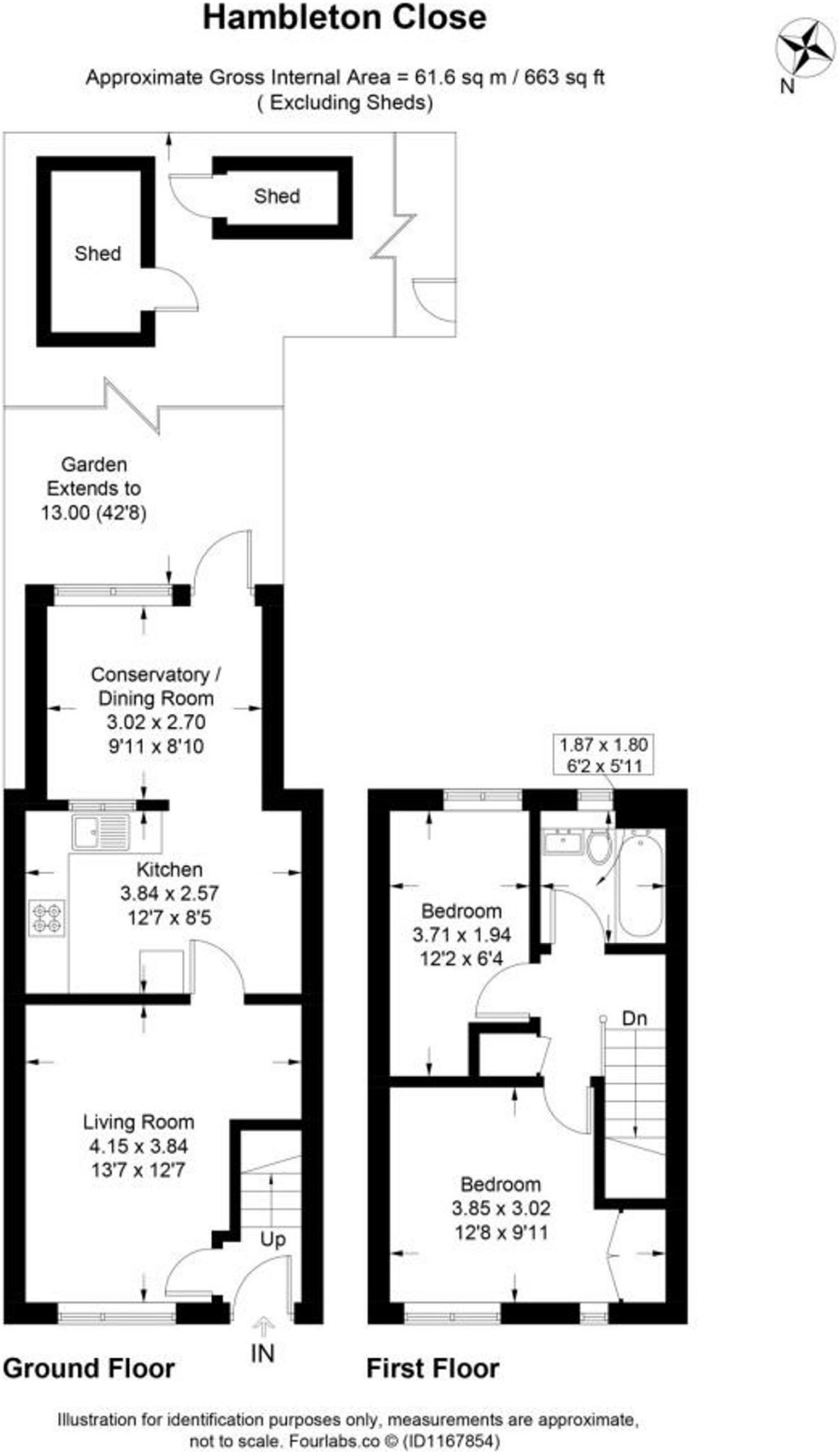Summary - 14 HAMBLETON CLOSE WORCESTER PARK KT4 8JL
2 bed 1 bath Terraced
Move-in ready two-bedroom terrace with garden studio and allocated parking.
- Two bedrooms, one bathroom; confirm bedroom sizes at viewing
- Well-presented interior with laminate flooring and feature fireplace
- Conservatory provides second reception/dining space
- Landscaped small rear garden with powered garden studio
- Two allocated off-street parking spaces plus on-street parking
- Freehold, built 1991–1995; double glazing and gas central heating
- EPC rating D; improvement potential for energy efficiency
- Small plot size; average overall internal space (663 sqft)
Set on a quiet cul-de-sac in Worcester Park, this well-presented two-bedroom mid-terrace offers straightforward living for first-time buyers or investors. The ground floor has a bright living room with laminate flooring and a fitted kitchen opening into a conservatory that provides a useful second reception or dining area. A landscaped rear garden includes a purpose-built garden studio with power and light — ideal for a home office or utility space. Two allocated off-street parking spaces are convenient in this residential setting.
Upstairs there are two bedrooms and a family bathroom with a recent white suite. Some descriptions refer to the second bedroom as single-sized, while the property listing also notes two doubles; prospective buyers should confirm bedroom dimensions at a viewing. The house is of solid late-20th-century construction (1991–1995), double glazed, gas‑heated via boiler and radiators, and is sold freehold with no flood risk and very low local crime.
Practical considerations: the overall footprint is average with a small plot, and the EPC is D. The property is in a very affluent, inner‑city area with good schools nearby and fast broadband, making it suited to first-time buyers wanting move‑in ready accommodation or investors seeking a tenancy-ready home. Viewings will allow appraisal of room sizes, EPC improvement potential and any modernisation preferences.
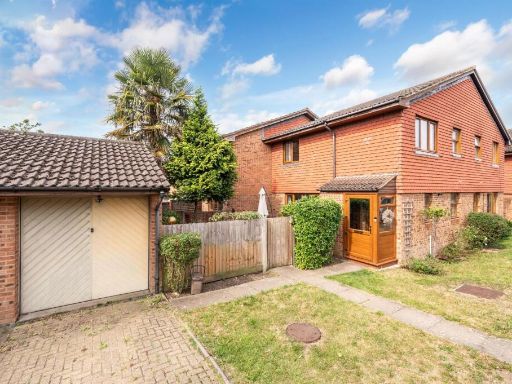 2 bedroom end of terrace house for sale in Trent Way, Worcester Park, KT4 — £450,000 • 2 bed • 1 bath • 695 ft²
2 bedroom end of terrace house for sale in Trent Way, Worcester Park, KT4 — £450,000 • 2 bed • 1 bath • 695 ft²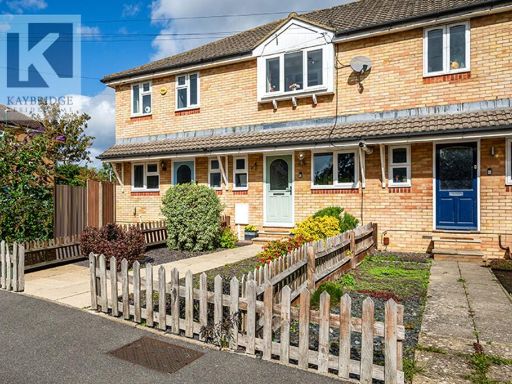 2 bedroom terraced house for sale in Charminster Road, Worcester Park, KT4 — £450,000 • 2 bed • 1 bath • 881 ft²
2 bedroom terraced house for sale in Charminster Road, Worcester Park, KT4 — £450,000 • 2 bed • 1 bath • 881 ft²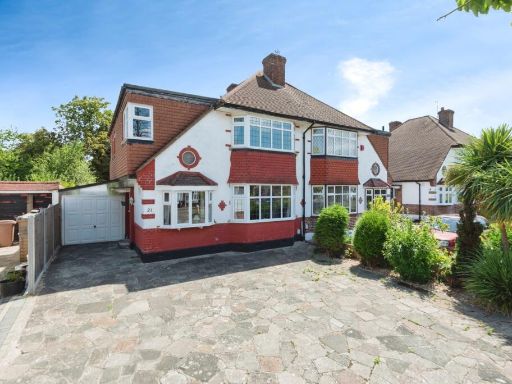 4 bedroom semi-detached house for sale in Kinross Avenue, WORCESTER PARK, Surrey, KT4 — £800,000 • 4 bed • 2 bath • 1297 ft²
4 bedroom semi-detached house for sale in Kinross Avenue, WORCESTER PARK, Surrey, KT4 — £800,000 • 4 bed • 2 bath • 1297 ft²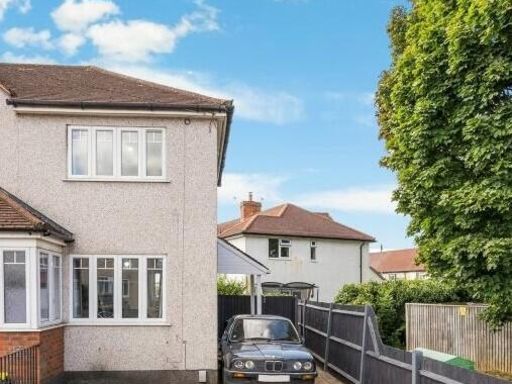 1 bedroom end of terrace house for sale in Browning Avenue, London, KT4 — £300,000 • 1 bed • 1 bath • 421 ft²
1 bedroom end of terrace house for sale in Browning Avenue, London, KT4 — £300,000 • 1 bed • 1 bath • 421 ft²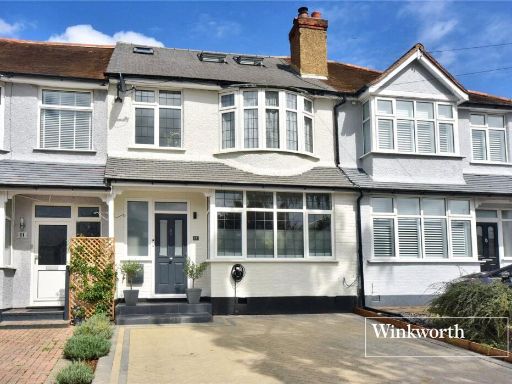 4 bedroom terraced house for sale in Braemar Road, Worcester Park, KT4 — £725,000 • 4 bed • 2 bath • 1405 ft²
4 bedroom terraced house for sale in Braemar Road, Worcester Park, KT4 — £725,000 • 4 bed • 2 bath • 1405 ft²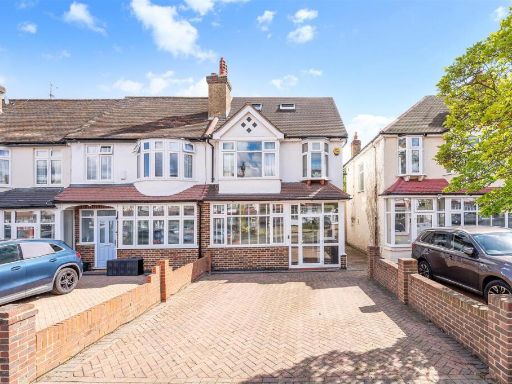 4 bedroom end of terrace house for sale in Ardrossan Gardens, Worcester Park, KT4 — £650,000 • 4 bed • 2 bath • 869 ft²
4 bedroom end of terrace house for sale in Ardrossan Gardens, Worcester Park, KT4 — £650,000 • 4 bed • 2 bath • 869 ft²