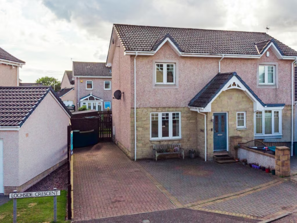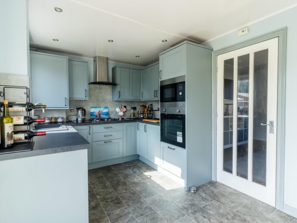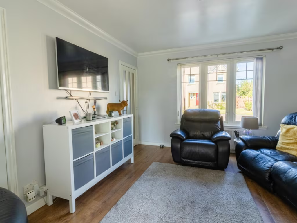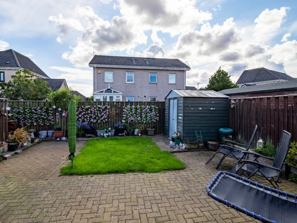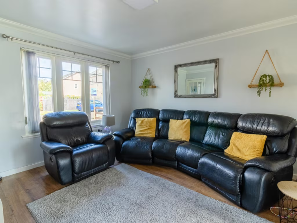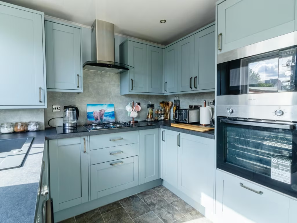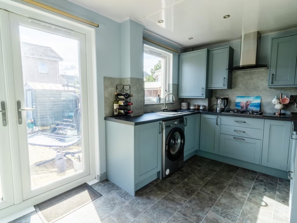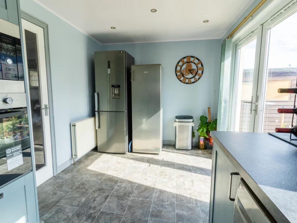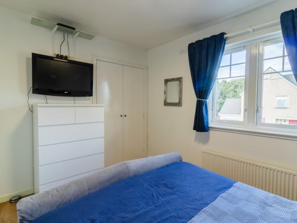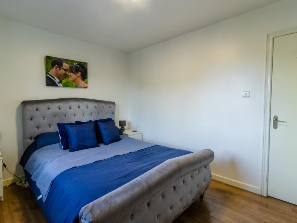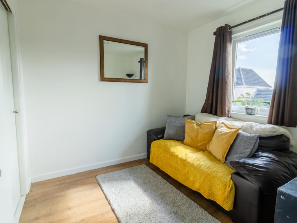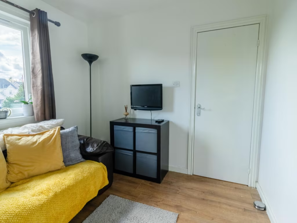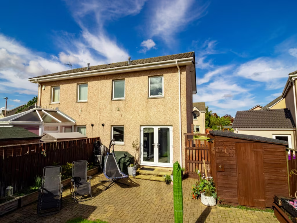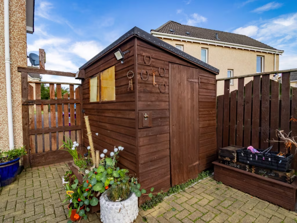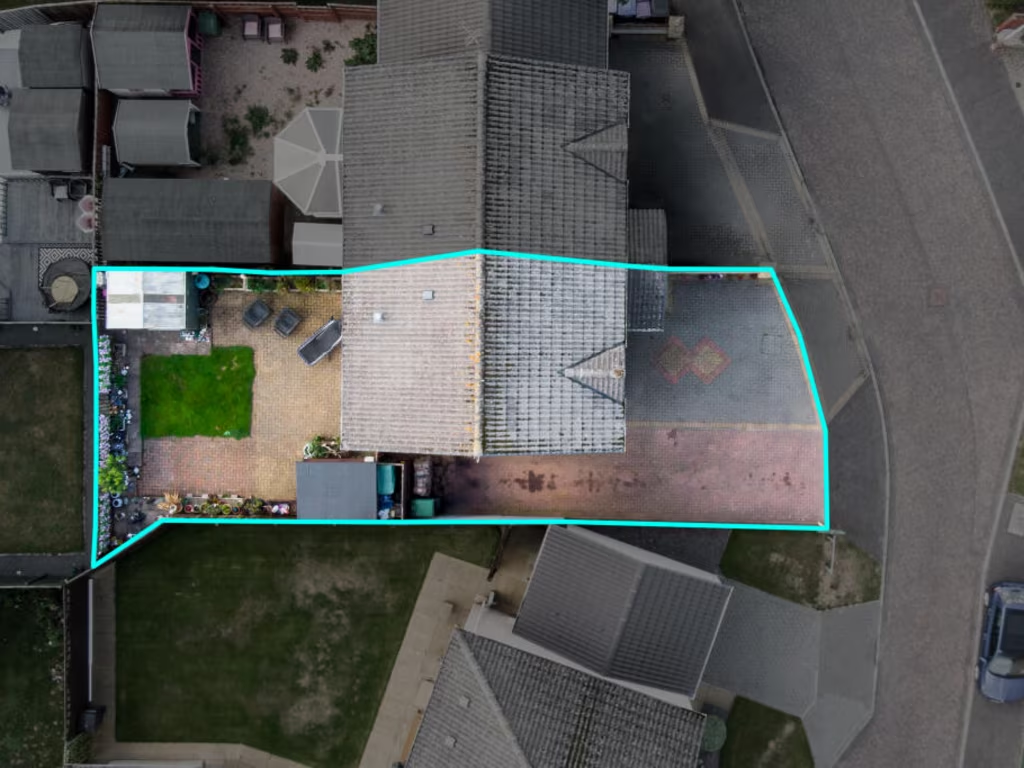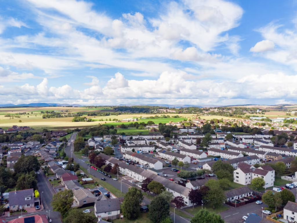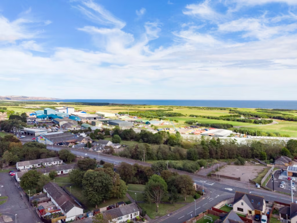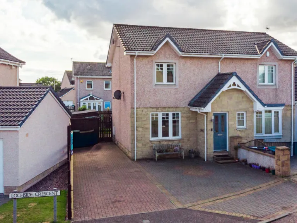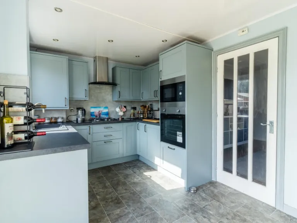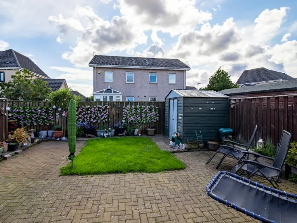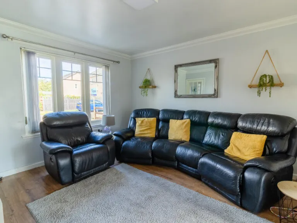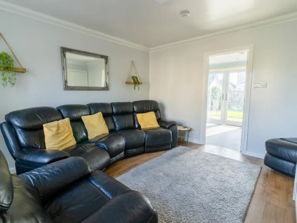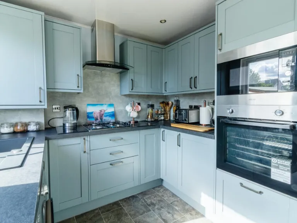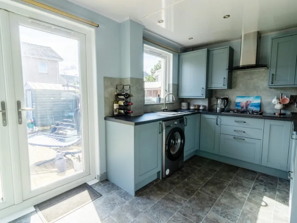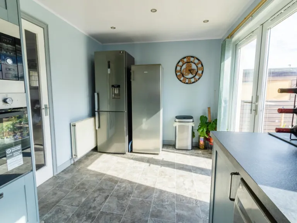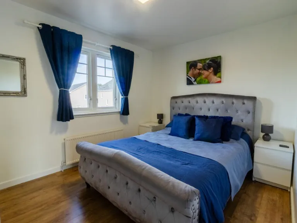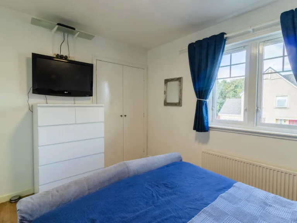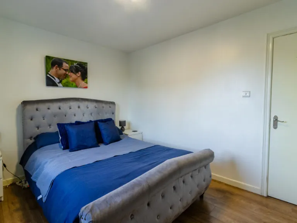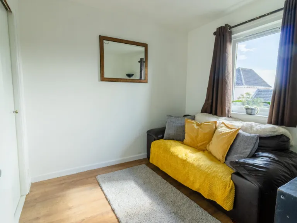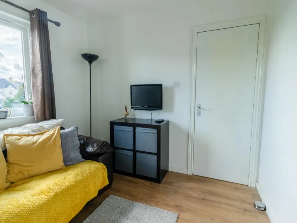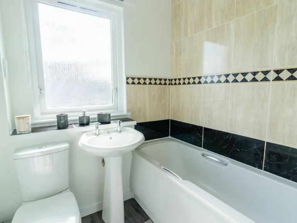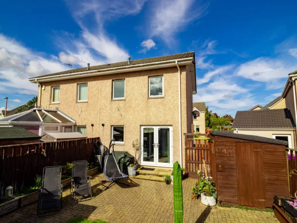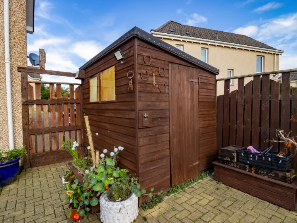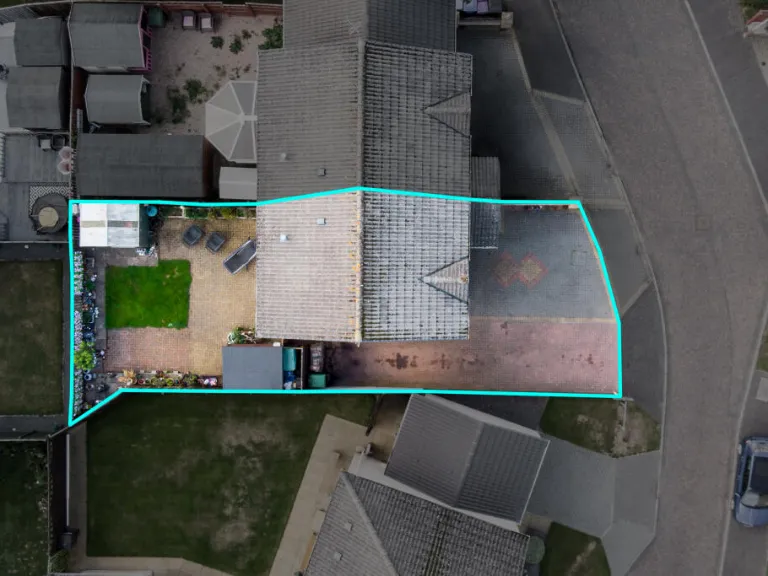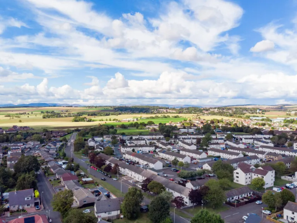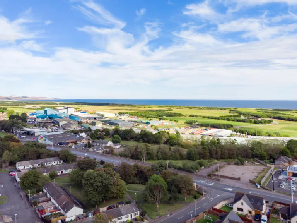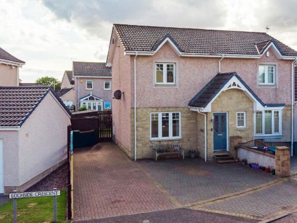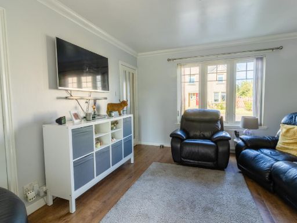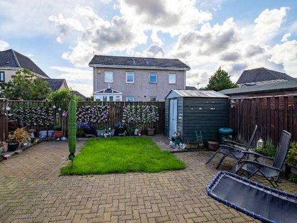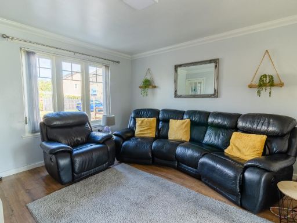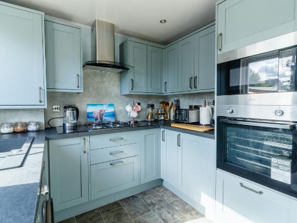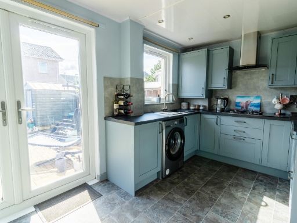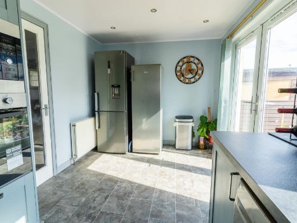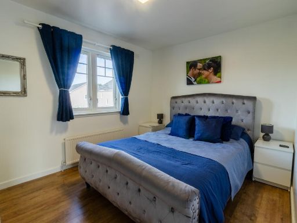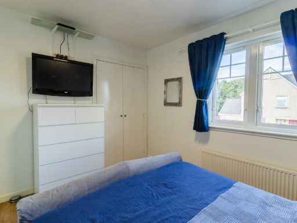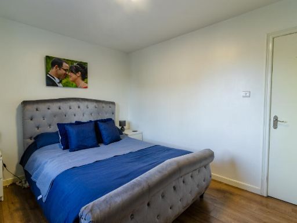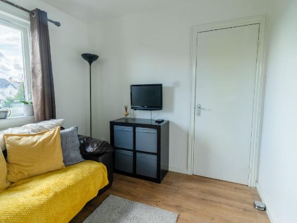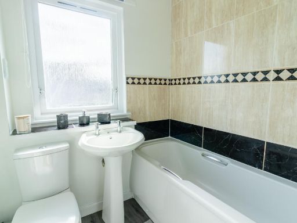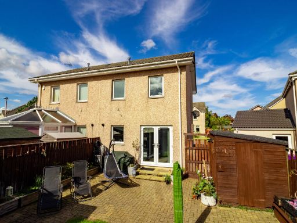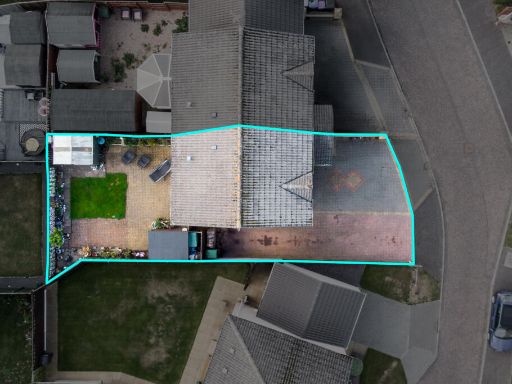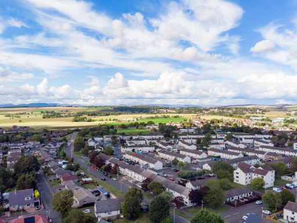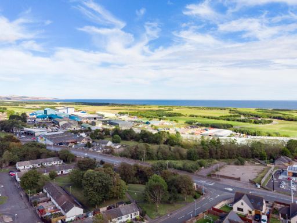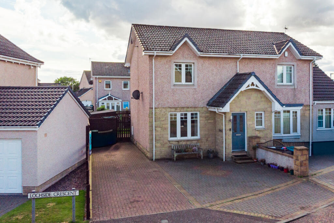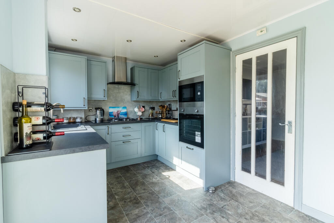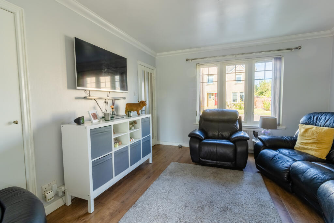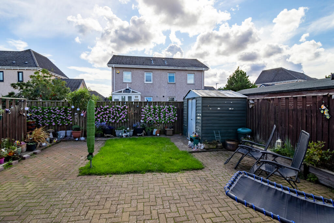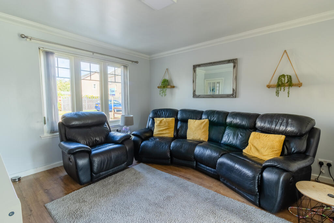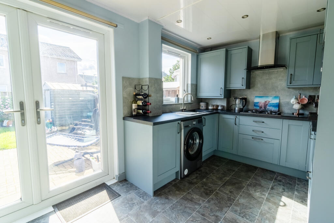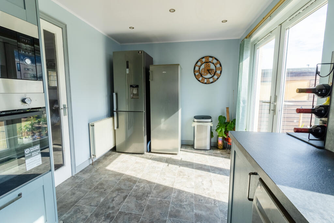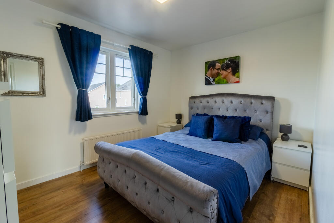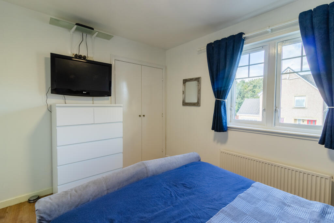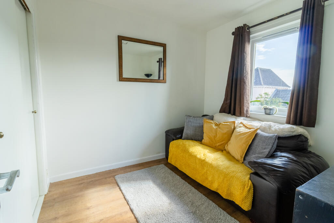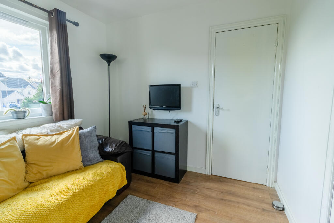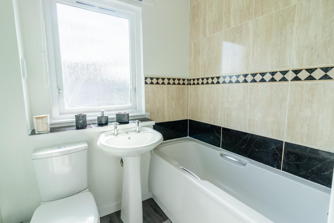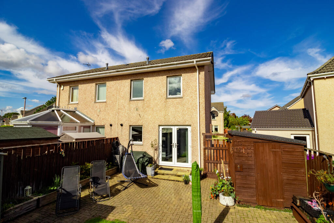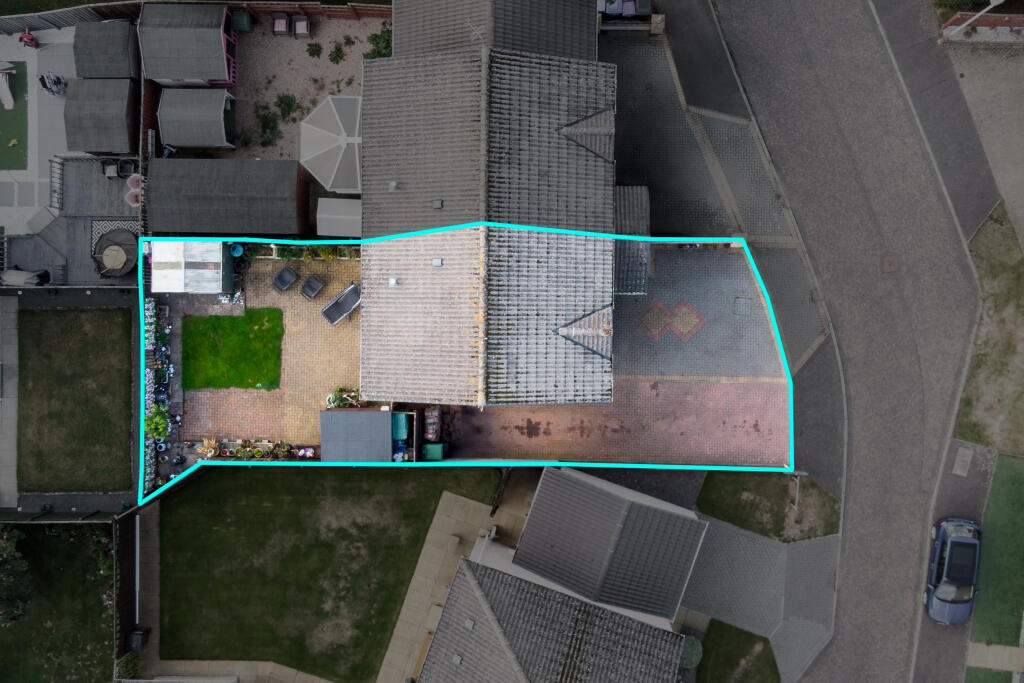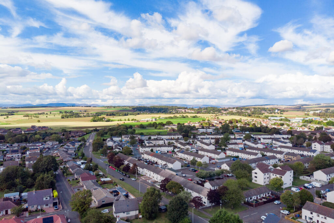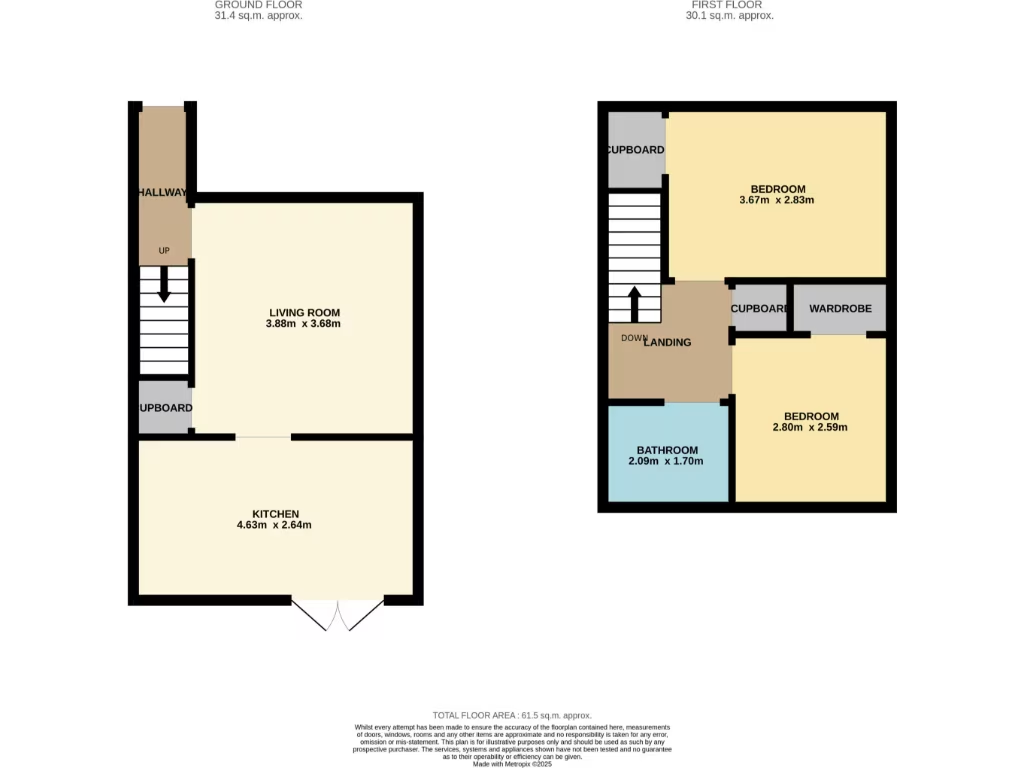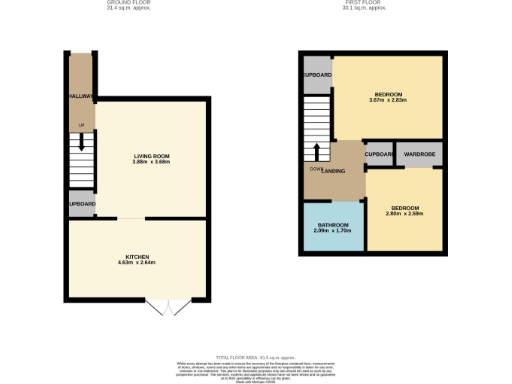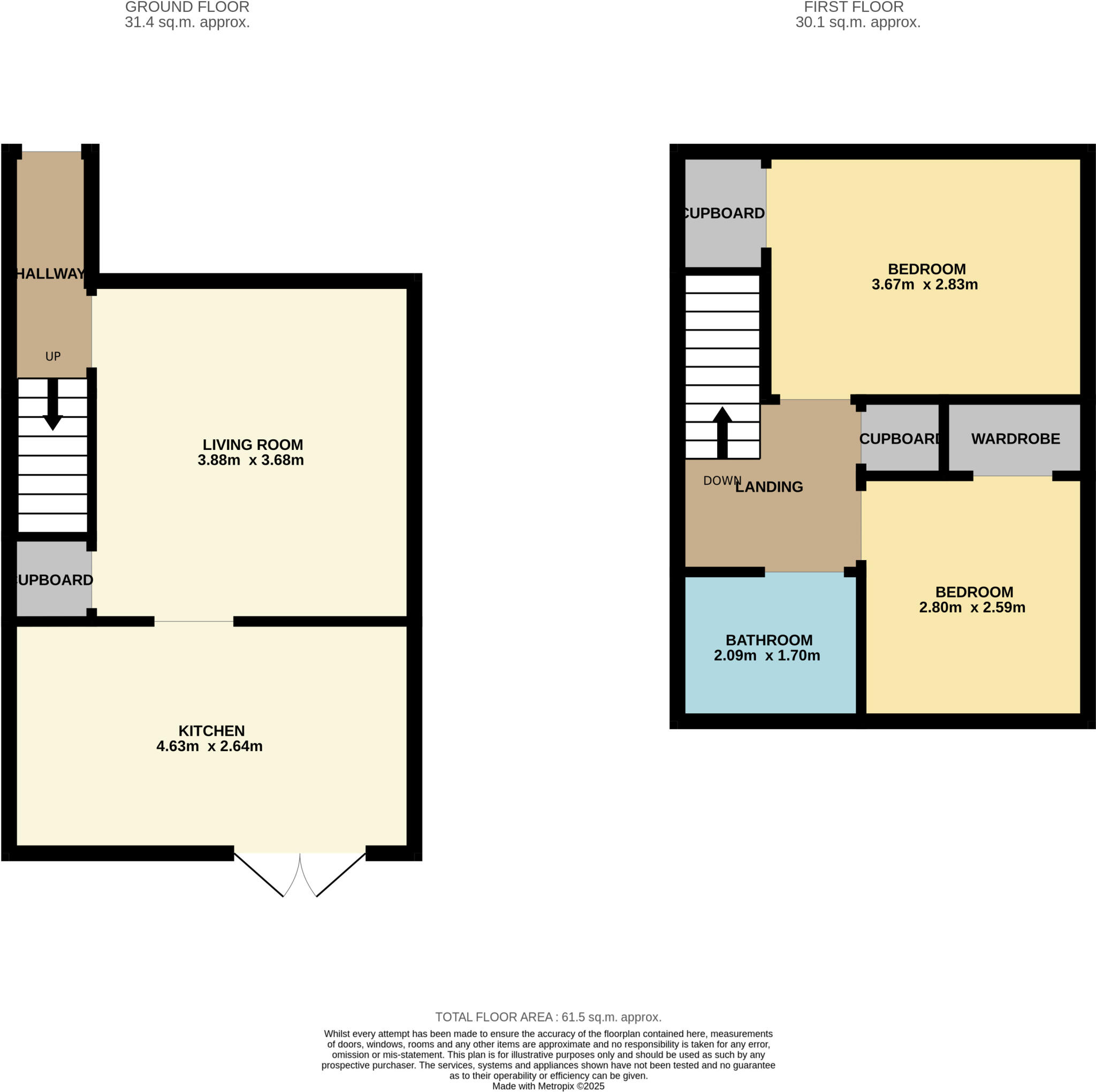Summary - Lochside Crescent, Montrose, DD10 DD10 9BF
2 bed 1 bath Semi-Detached
Ready-to-live-in starter home with driveway, garden and good commuter links..
- Well-presented 2 double bedrooms with fitted wardrobes
- Modern dining kitchen with integrated oven and gas hob
- Front-facing lounge; under-stair storage; included fittings
- Enclosed rear garden with two sheds; one has power
- Driveway for several cars with side gate access
- Gas central heating with Hive control; double glazing
- Single family bathroom only; modest overall floor area
- Local area shows high deprivation; Council Tax band D
Bright, well-presented two-bedroom semi in Montrose, arranged over two floors and ready to move into. The ground floor offers a front-facing lounge, a modern dining kitchen with integrated oven, and double patio doors opening to a low-maintenance, enclosed rear garden with two sheds (one with power). Upstairs are two double bedrooms with fitted wardrobes and a neat family bathroom. Fitted floorings, light fittings, blinds and integrated appliances are included in the sale.
Practical running costs are supported by gas central heating with Hive control and double glazing; EPC C. A generous driveway provides off-street parking for several vehicles. The property is Freehold and sits in a popular coastal town with shops, schools and transport links within walking distance — Montrose station is around 15 minutes on foot, making it a viable commuter base to Dundee or Aberdeen.
This home will suit first-time buyers or those seeking a manageable, low-maintenance house with immediate occupancy. Note the property footprint is modest (≈62 sqm / 662 sq ft) and there is a single family bathroom. The local area is described as having higher levels of deprivation, and council tax is band D, which some buyers should factor into running-cost calculations.
Overall this is a tidy, ready-to-live-in starter home offering practical storage, easy outdoor space, and straightforward commuting options. Viewings are recommended to appreciate the layout, included fixtures, and usable garden space.
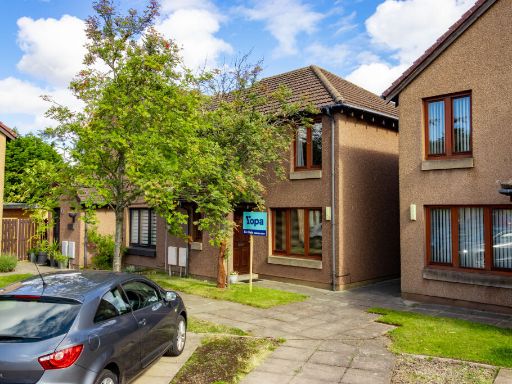 2 bedroom semi-detached house for sale in Charleton Place, Montrose, DD10 — £130,000 • 2 bed • 2 bath • 599 ft²
2 bedroom semi-detached house for sale in Charleton Place, Montrose, DD10 — £130,000 • 2 bed • 2 bath • 599 ft²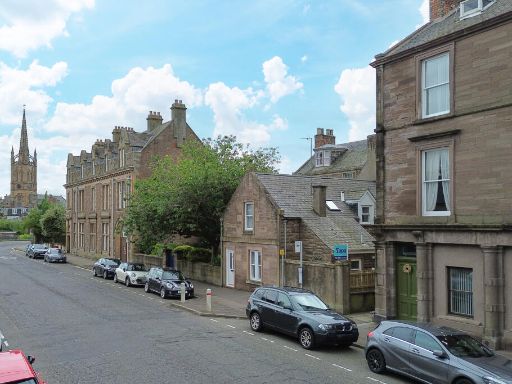 2 bedroom semi-detached house for sale in Bridge Street, Montrose, DD10 — £125,000 • 2 bed • 2 bath • 678 ft²
2 bedroom semi-detached house for sale in Bridge Street, Montrose, DD10 — £125,000 • 2 bed • 2 bath • 678 ft²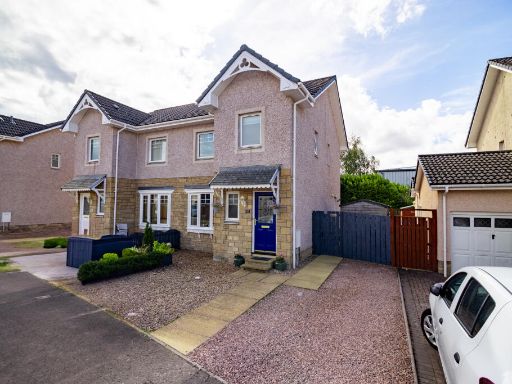 3 bedroom semi-detached house for sale in Lochside Crescent, Montrose, DD10 — £190,000 • 3 bed • 3 bath • 957 ft²
3 bedroom semi-detached house for sale in Lochside Crescent, Montrose, DD10 — £190,000 • 3 bed • 3 bath • 957 ft²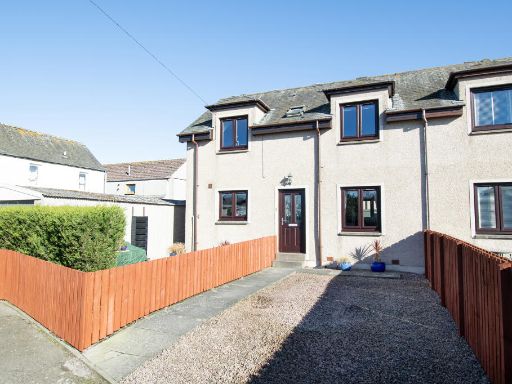 2 bedroom semi-detached house for sale in Croft Road, Montrose, DD10 — £150,000 • 2 bed • 1 bath • 844 ft²
2 bedroom semi-detached house for sale in Croft Road, Montrose, DD10 — £150,000 • 2 bed • 1 bath • 844 ft²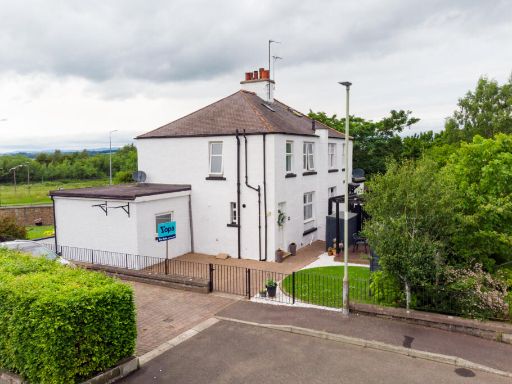 2 bedroom semi-detached house for sale in Redfield Road, Montrose, DD10 — £170,000 • 2 bed • 1 bath • 947 ft²
2 bedroom semi-detached house for sale in Redfield Road, Montrose, DD10 — £170,000 • 2 bed • 1 bath • 947 ft²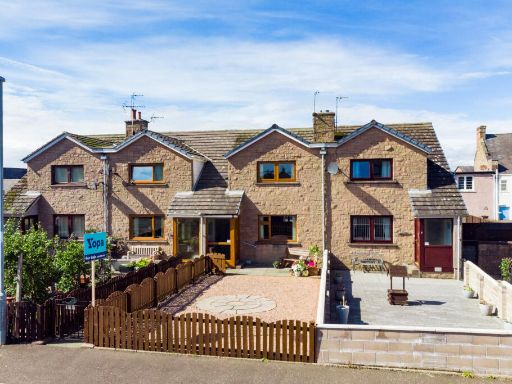 2 bedroom terraced house for sale in Queen Street, Montrose, DD10 — £120,000 • 2 bed • 1 bath • 830 ft²
2 bedroom terraced house for sale in Queen Street, Montrose, DD10 — £120,000 • 2 bed • 1 bath • 830 ft²