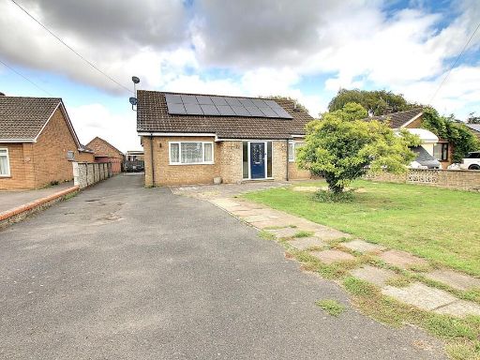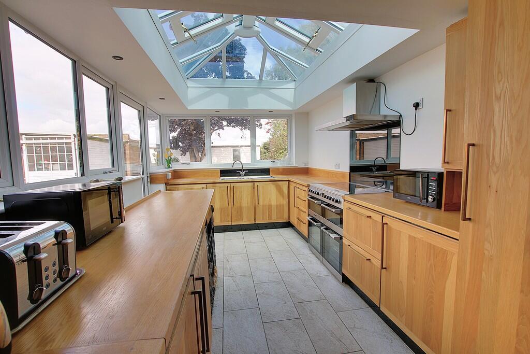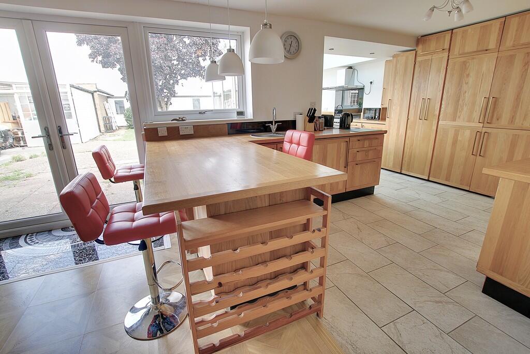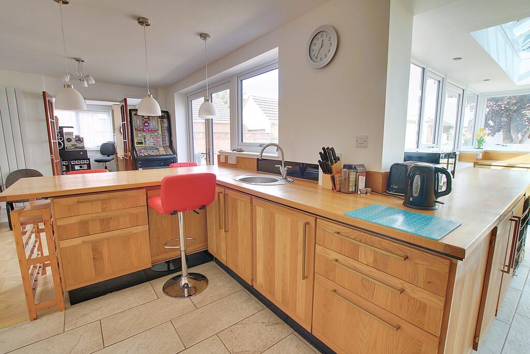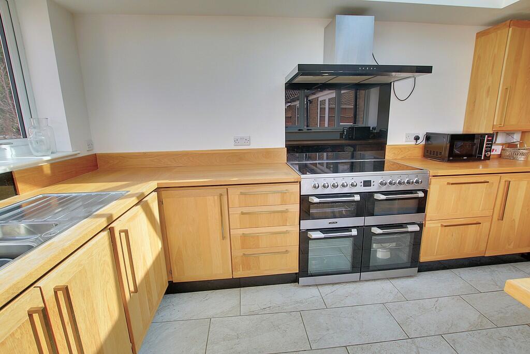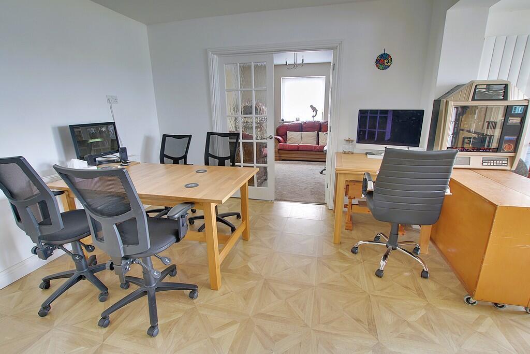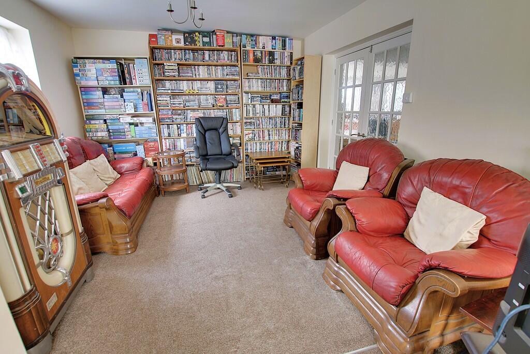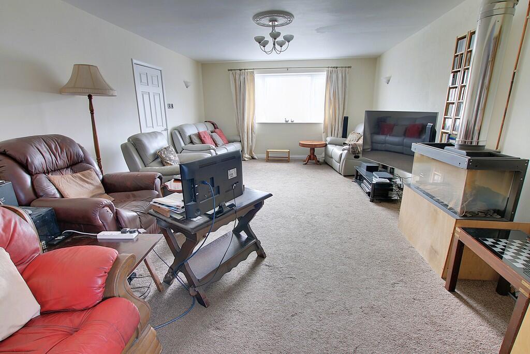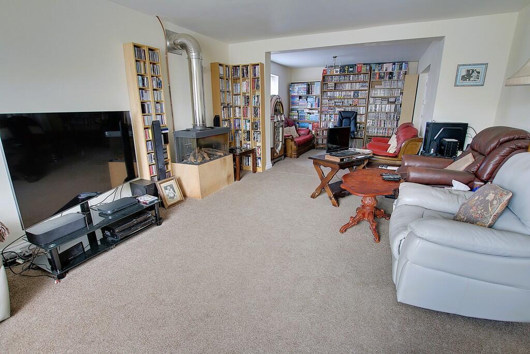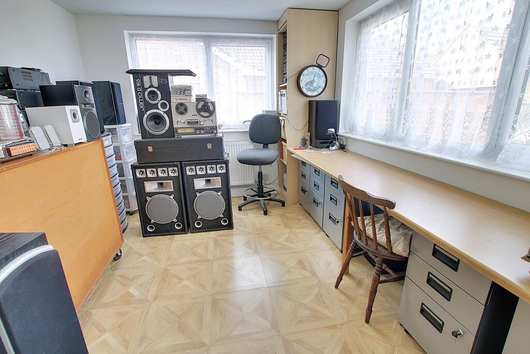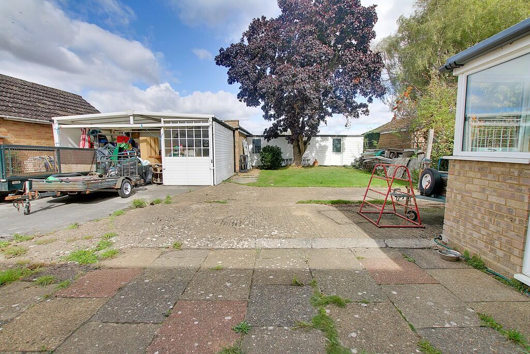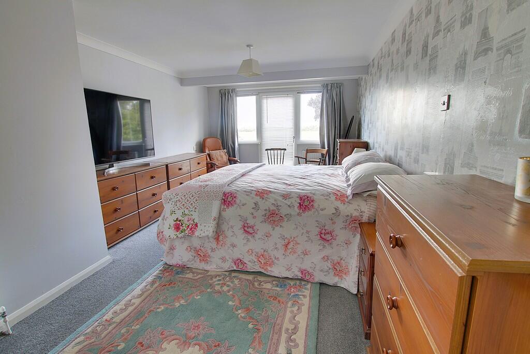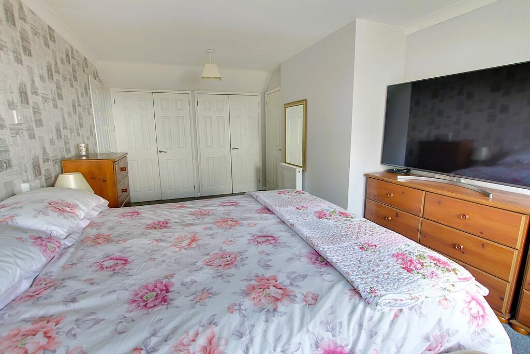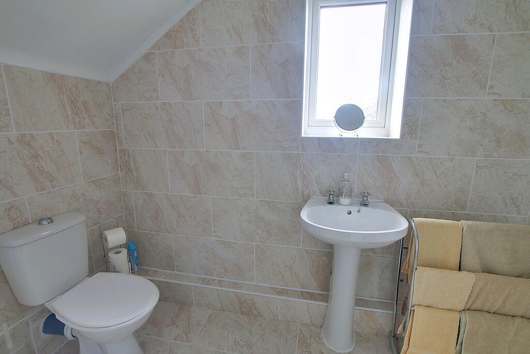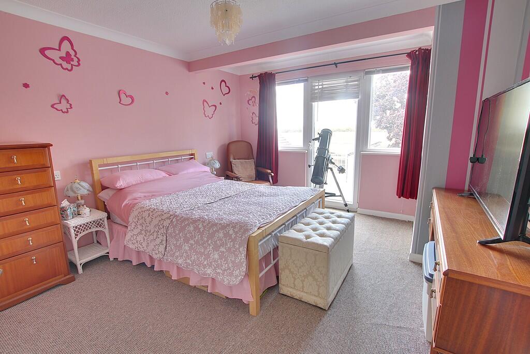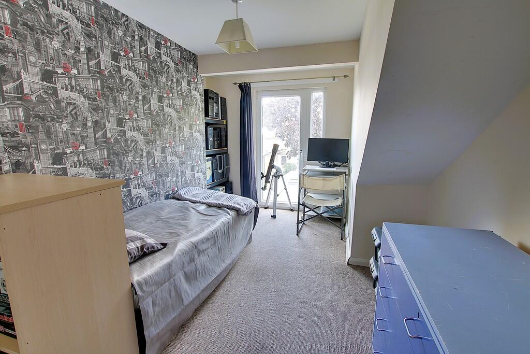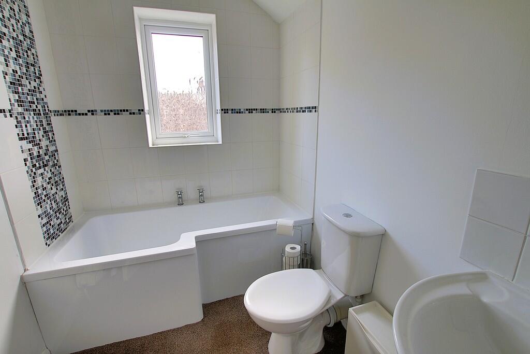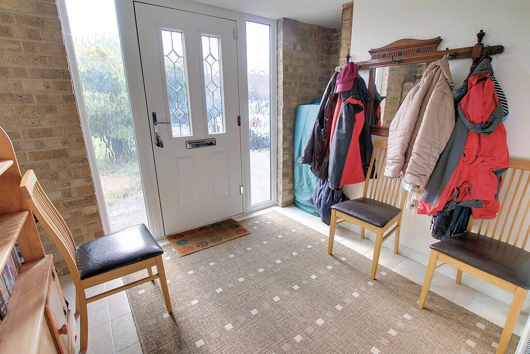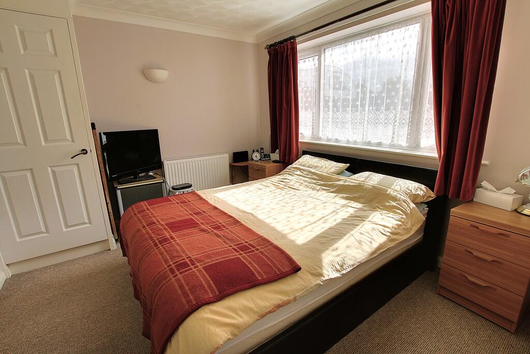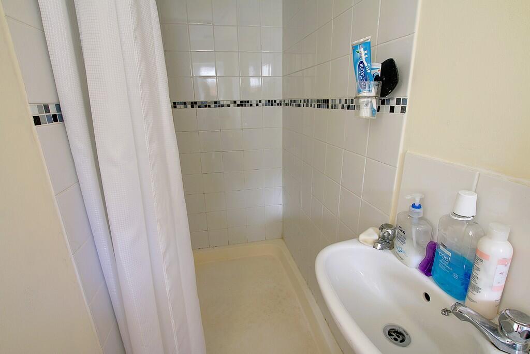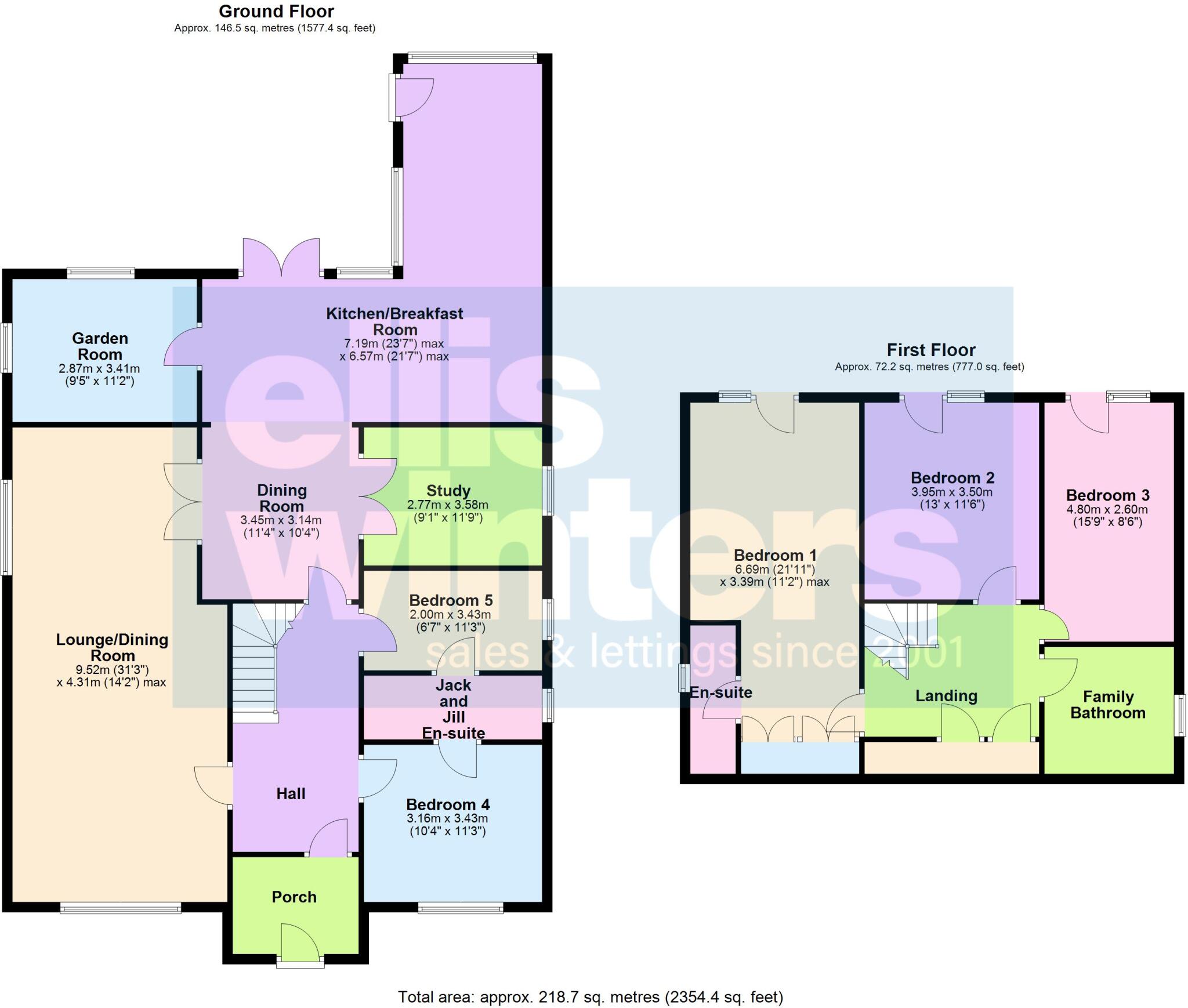Summary - 68 KNIGHTS END ROAD MARCH PE15 9QD
5 bed 3 bath Chalet
Flexible five-bedroom layout with extensive parking and workshop facilities.
Approximately 2,500 sq ft of flexible living space
Two ground-floor bedrooms with Jack-and-Jill ensuite
Principal bedroom with separate ensuite and storage
Large open-plan kitchen/breakfast room with skylight
Double garage, double carport plus sizeable workshop/store
Owned solar panels with ~£1,000pa feed‑in tariff
Large rear garden and wide driveway with ample parking
Requires some modernisation to update finishes
This substantial chalet-style home offers almost 2,500 sq ft of versatile living across generous ground and first-floor accommodation, ideal for a larger or multigenerational family. Ground-floor living includes two bedrooms served by a Jack-and-Jill en-suite, a very large open-plan kitchen/breakfast room with plentiful utility fittings, four-plus reception rooms and a useful garden room that brings in natural light. The principal bedroom upstairs has its own ensuite and built-in storage.
Practical advantages are clear: large driveway parking, a double carport, a brick double garage with power and lighting, and a sizable workshop/store ideal for hobbies or small-scale business use. Owned solar panels reduce energy bills, provide hot water and currently generate a feed-in tariff of approximately £1,000 per year. EPC rating C and no identified flood risk add to the home’s efficiency and peace of mind.
The plot is large for the area with patio and lawned rear garden, giving scope for gardening, extension or reconfiguration subject to planning. The layout supports flexible uses—home office, study, or downstairs living for less-mobile household members. Broadband speeds are fast and the area is generally affluent with low crime.
Buyers should note some updating and personalisation will likely be required to modernise finishes throughout and fully realise the property’s potential. Council tax falls in band E, above average for the area. Overall this freehold property represents roomy, adaptable family accommodation with strong parking and outbuilding space, realistic pricing and long-term savings from solar generation.
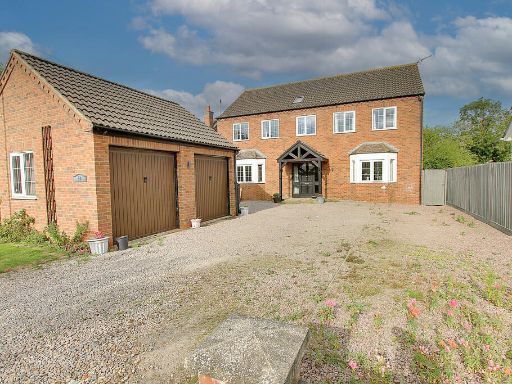 4 bedroom detached house for sale in Shaftesbury Avenue, March, PE15 — £485,000 • 4 bed • 2 bath • 2166 ft²
4 bedroom detached house for sale in Shaftesbury Avenue, March, PE15 — £485,000 • 4 bed • 2 bath • 2166 ft²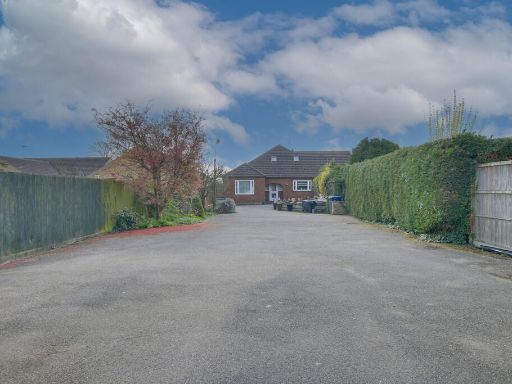 5 bedroom detached house for sale in Upwell Road, March, PE15 — £500,000 • 5 bed • 3 bath • 3531 ft²
5 bedroom detached house for sale in Upwell Road, March, PE15 — £500,000 • 5 bed • 3 bath • 3531 ft²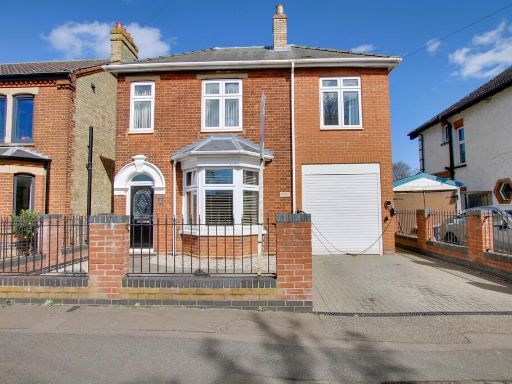 3 bedroom detached house for sale in County Road, March, PE15 — £400,000 • 3 bed • 2 bath • 2463 ft²
3 bedroom detached house for sale in County Road, March, PE15 — £400,000 • 3 bed • 2 bath • 2463 ft²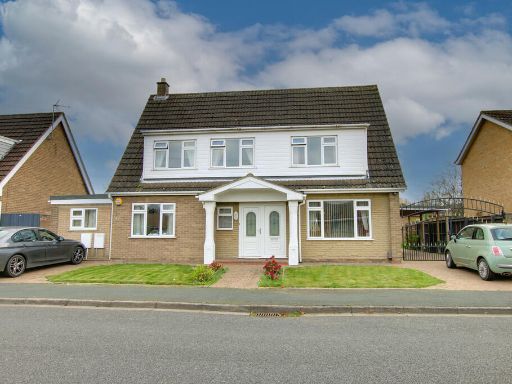 4 bedroom detached house for sale in Elwyndene Road, March, PE15 — £550,000 • 4 bed • 3 bath • 2816 ft²
4 bedroom detached house for sale in Elwyndene Road, March, PE15 — £550,000 • 4 bed • 3 bath • 2816 ft²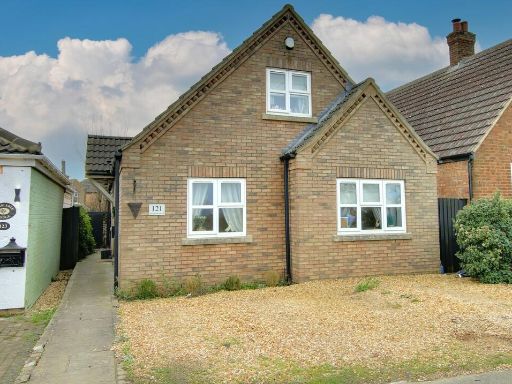 4 bedroom chalet for sale in Estover Road, March, PE15 — £325,000 • 4 bed • 1 bath • 1226 ft²
4 bedroom chalet for sale in Estover Road, March, PE15 — £325,000 • 4 bed • 1 bath • 1226 ft²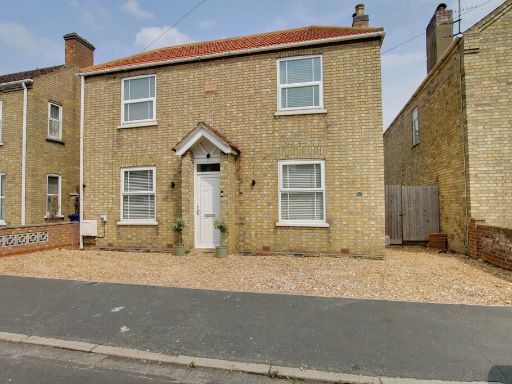 3 bedroom detached house for sale in Kingsley Street, March, PE15 — £335,000 • 3 bed • 1 bath • 1567 ft²
3 bedroom detached house for sale in Kingsley Street, March, PE15 — £335,000 • 3 bed • 1 bath • 1567 ft²













































