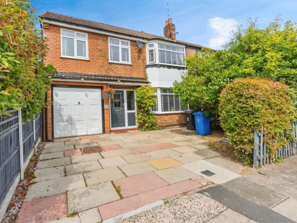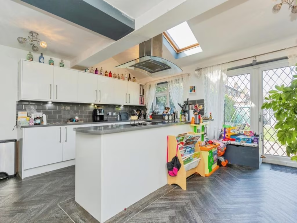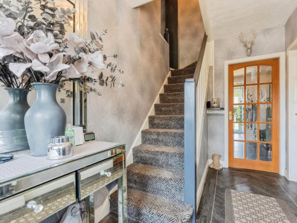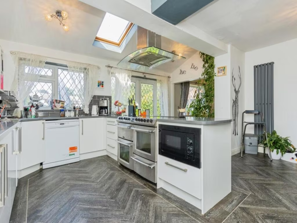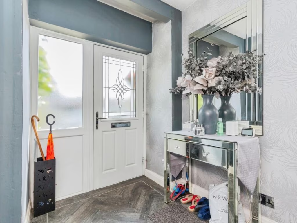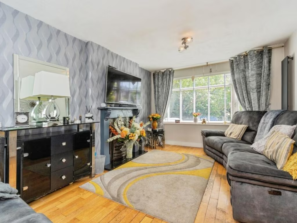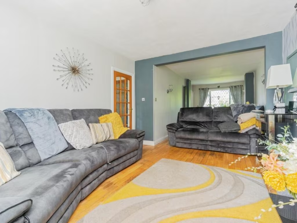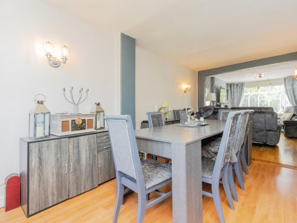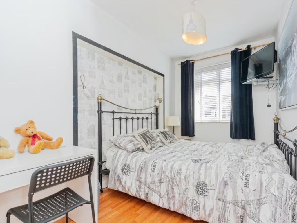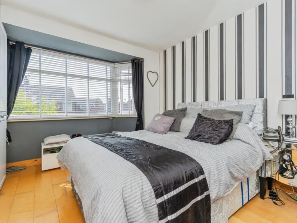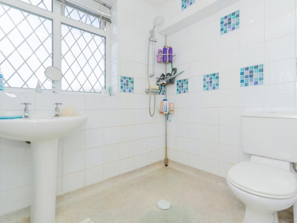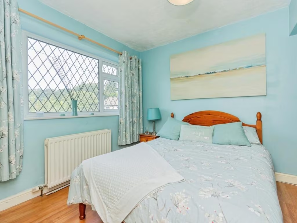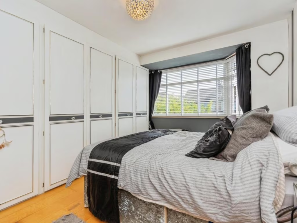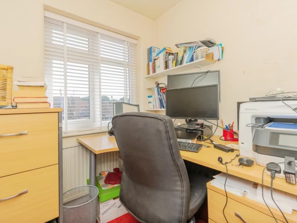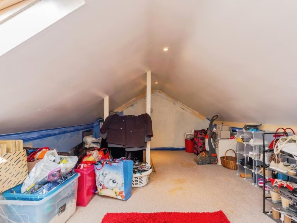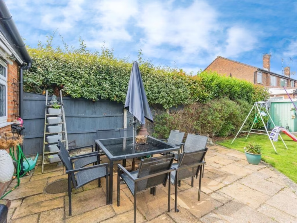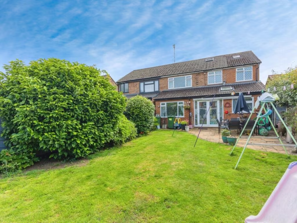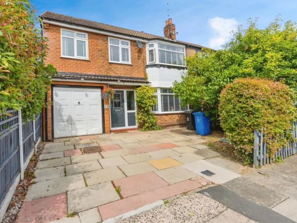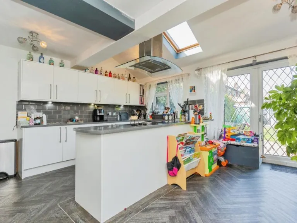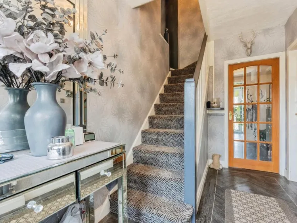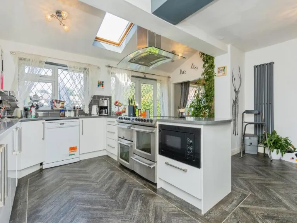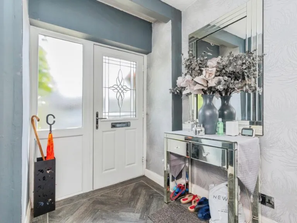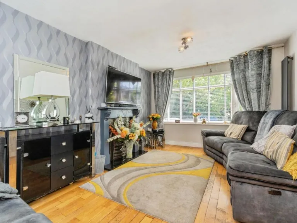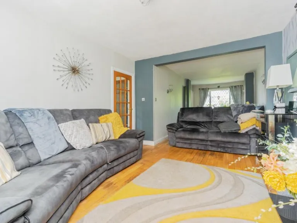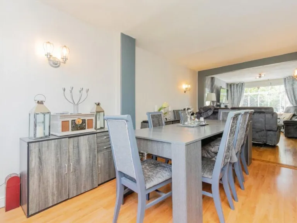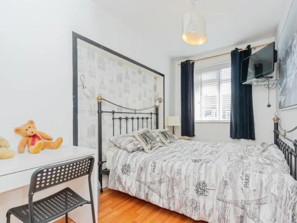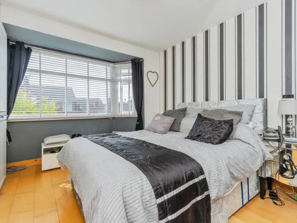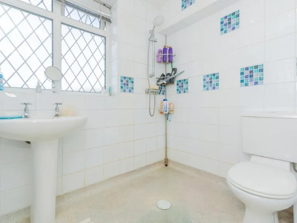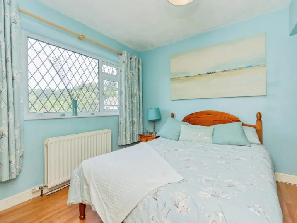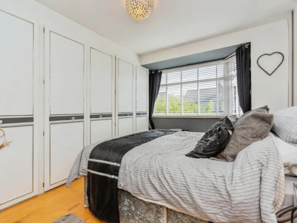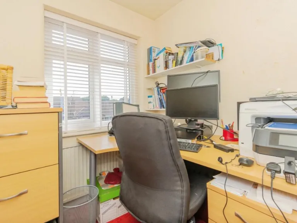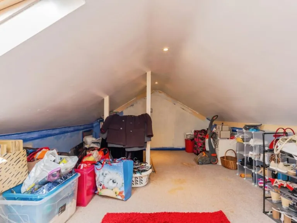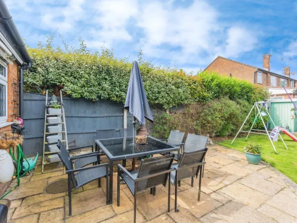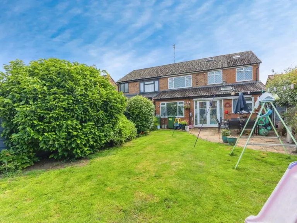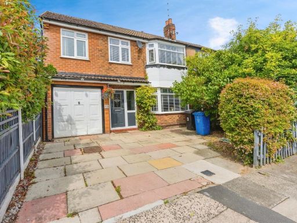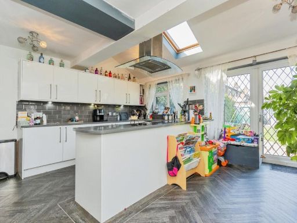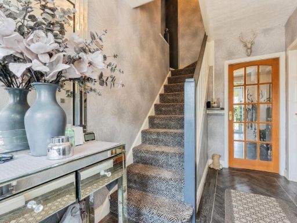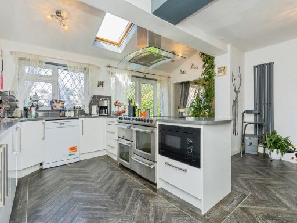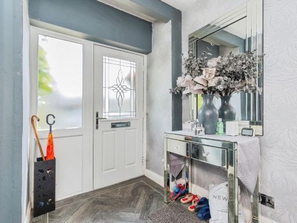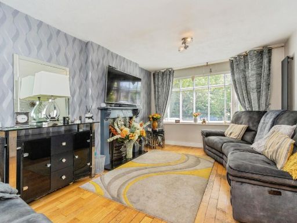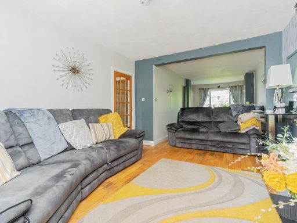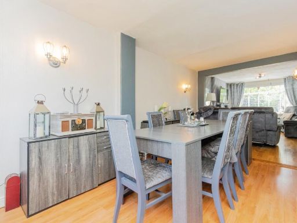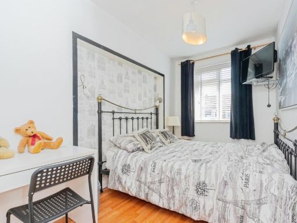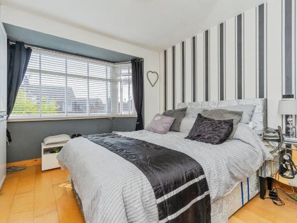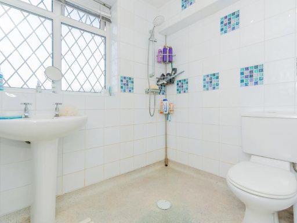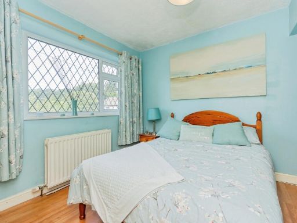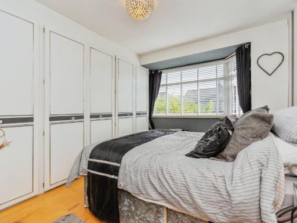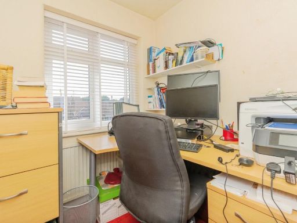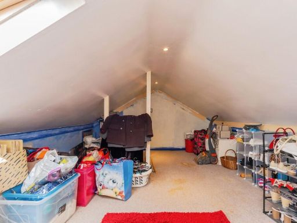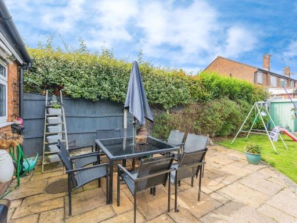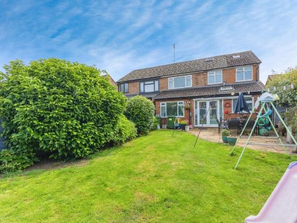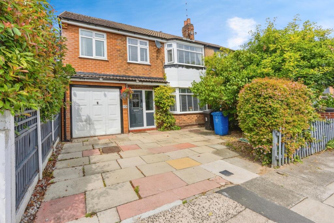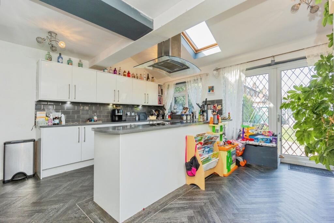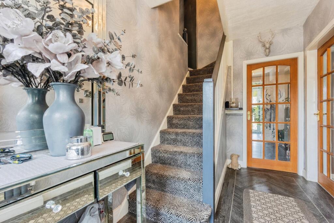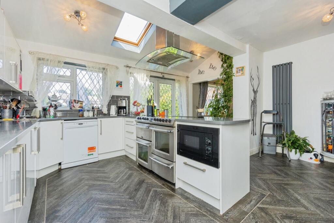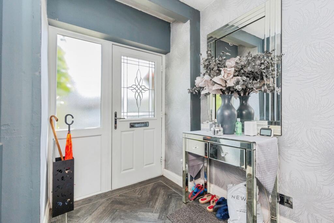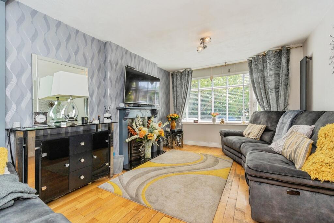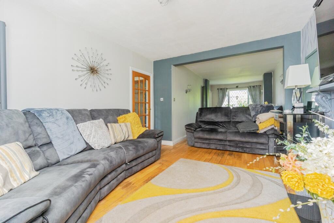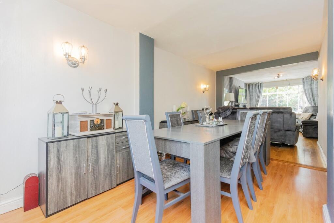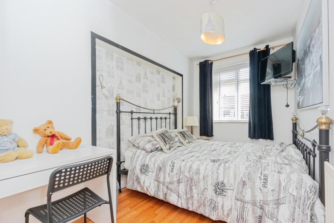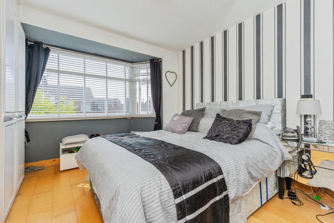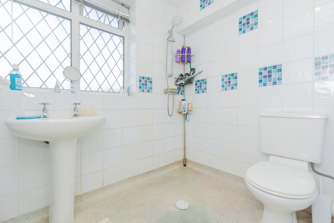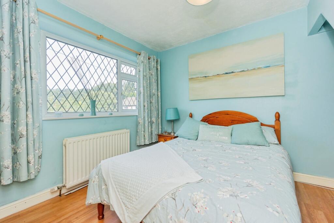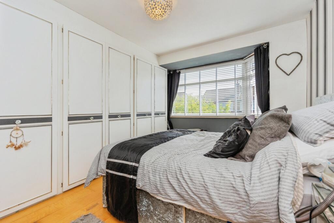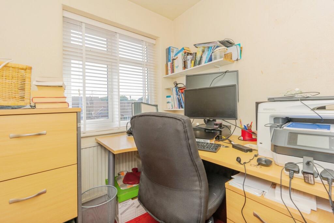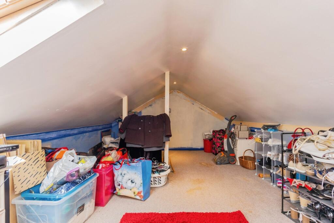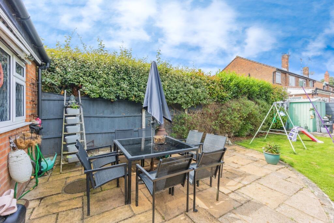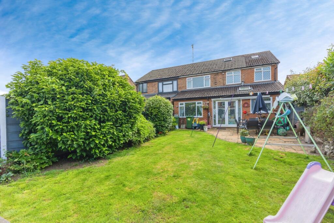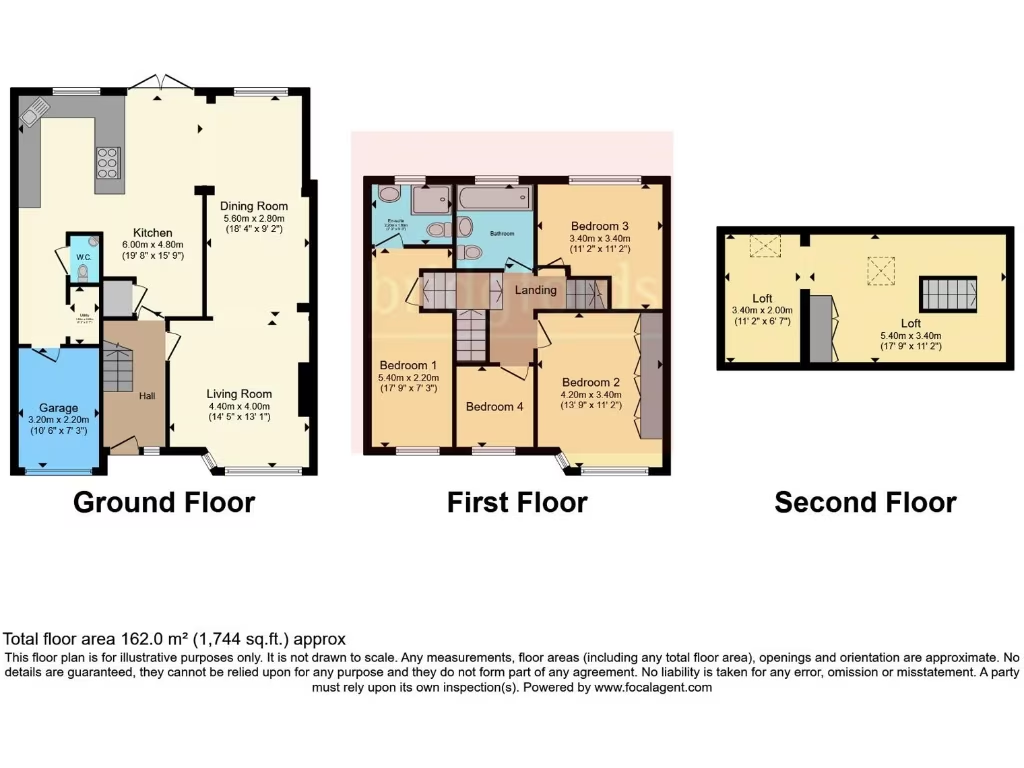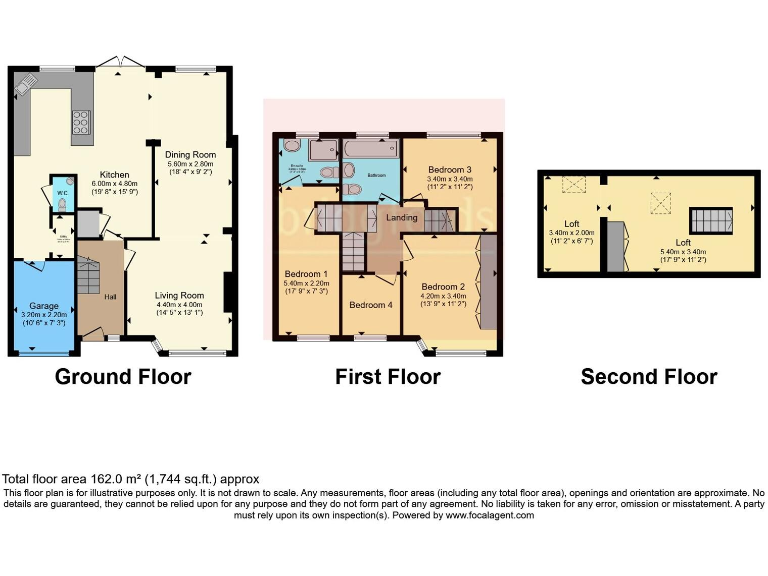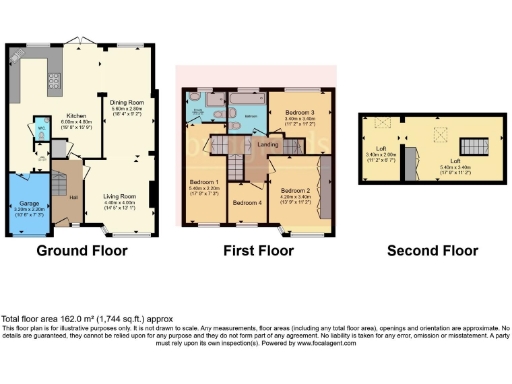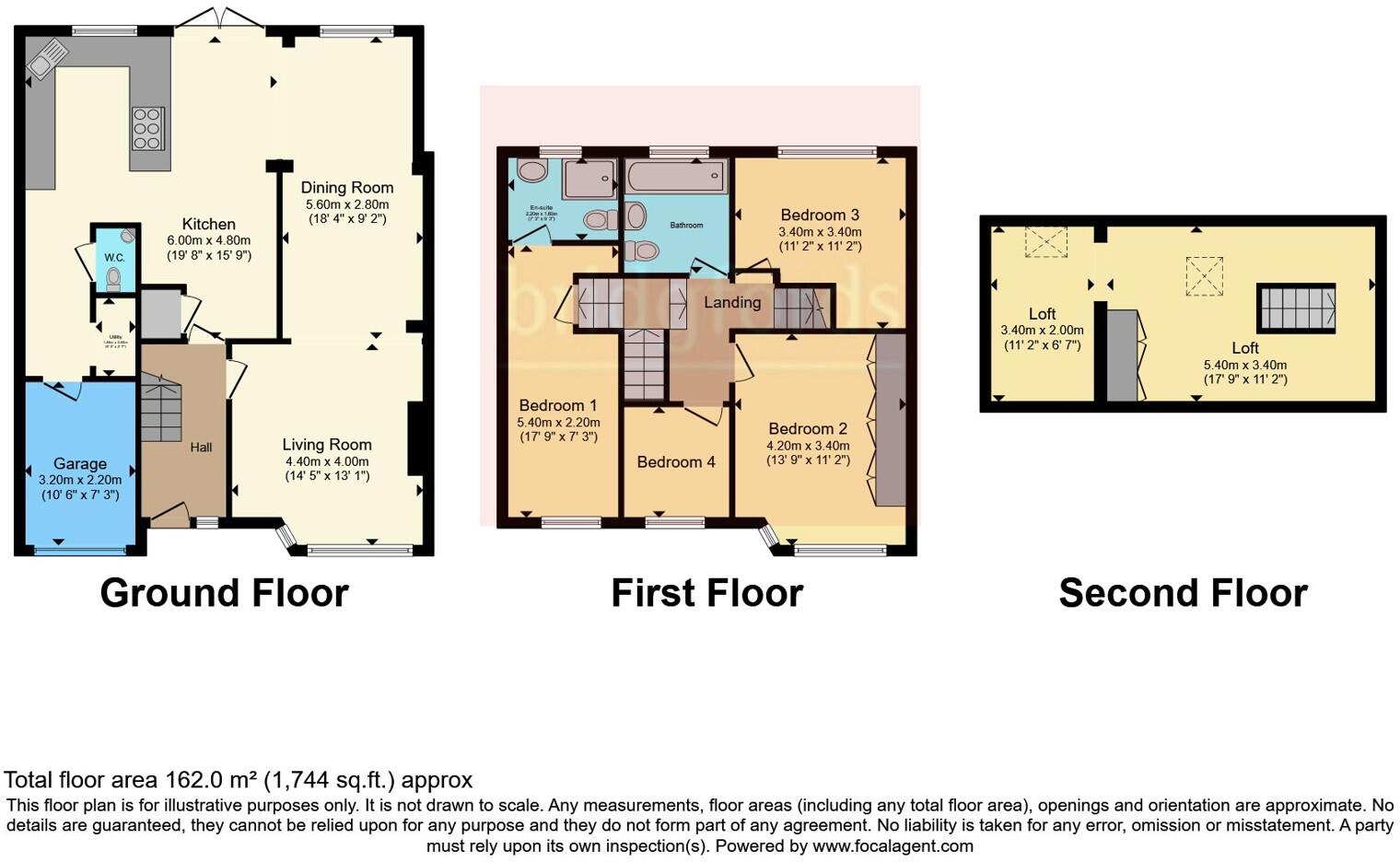Summary - 32 32 32 Taunton Road, Sale, Greater Manchester, M33 M33 5DG
5 bed 2 bath Semi-Detached
Extended three-storey property with large garden and parking for families.
Five bedrooms across three floors, including converted loft/fifth bedroom
Large contemporary kitchen with island and French doors to garden
Off-street parking for multiple cars plus internal garage access
Generous rear lawned garden on a decent-sized plot
Two bathrooms only; consider adding en suite to top-floor bedroom
Mid-20th-century build with filled cavity walls; may need updates
Double glazing present — install date unknown
Located in affluent, very-low-crime area with excellent broadband
This extended five-bedroom semi-detached house on Taunton Road delivers roomy, adaptable living across three floors — ideal for growing families. The ground floor flows from a bright entrance through living and dining spaces into a large contemporary kitchen with island and French doors opening onto a private, lawned rear garden. Practical features include a downstairs WC, internal access to the garage and off-street parking for multiple vehicles.
Two double bedrooms sit on the first floor, one with fitted wardrobes and the other with a modern en suite; a family bathroom serves the remaining rooms. The second-floor conversion provides a generous fifth bedroom suitable as a principal suite, home office or playroom, with scope to add an en suite if required. Total accommodation is around 1,744 sq ft on a decent plot, with mains gas central heating and double glazing (install date unknown).
The property sits in an affluent, very-low-crime suburb with excellent broadband and mobile signal, close to highly regarded primary and secondary schools and local amenities. There is no flooding risk and council tax is described as affordable. The mid-20th-century build and filled cavity walls give solid bones, while the contemporary kitchen and light-filled spaces add modern appeal.
Buyers should note practical limitations: the home currently has two bathrooms for five bedrooms, and some areas may benefit from further updating or the addition of an en suite to the second-floor bedroom. The double glazing install date and specific mechanical system ages are unknown — sensible to inspect. Overall, this is a spacious, versatile family home with good outdoor space and strong local schools.
 3 bedroom semi-detached house for sale in Hockerley Close, Sale, Greater Manchester, M33 — £370,000 • 3 bed • 3 bath
3 bedroom semi-detached house for sale in Hockerley Close, Sale, Greater Manchester, M33 — £370,000 • 3 bed • 3 bath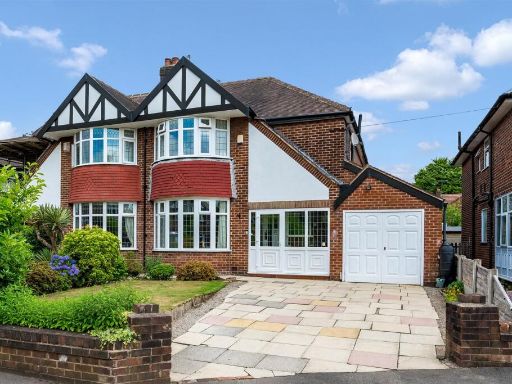 3 bedroom semi-detached house for sale in Greenway Close, Sale, M33 — £625,000 • 3 bed • 2 bath • 1612 ft²
3 bedroom semi-detached house for sale in Greenway Close, Sale, M33 — £625,000 • 3 bed • 2 bath • 1612 ft² 5 bedroom semi-detached house for sale in Cranmere Drive, Sale, M33 — £650,000 • 5 bed • 2 bath • 1705 ft²
5 bedroom semi-detached house for sale in Cranmere Drive, Sale, M33 — £650,000 • 5 bed • 2 bath • 1705 ft²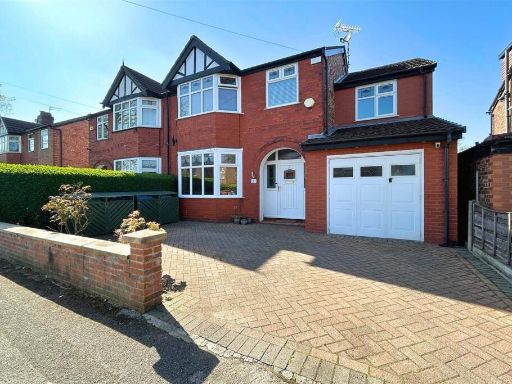 5 bedroom semi-detached house for sale in Westcourt Road, Sale, M33 — £735,000 • 5 bed • 3 bath • 1600 ft²
5 bedroom semi-detached house for sale in Westcourt Road, Sale, M33 — £735,000 • 5 bed • 3 bath • 1600 ft² 3 bedroom semi-detached house for sale in Vyner Grove, Sale, M33 — £465,000 • 3 bed • 1 bath • 1089 ft²
3 bedroom semi-detached house for sale in Vyner Grove, Sale, M33 — £465,000 • 3 bed • 1 bath • 1089 ft²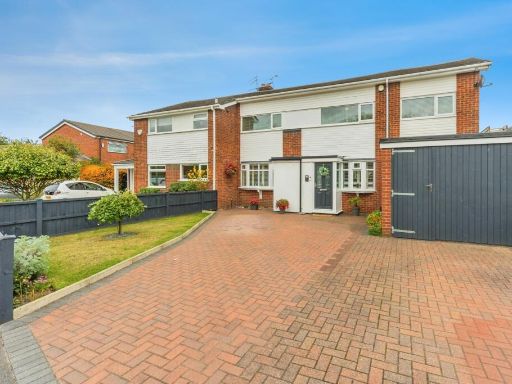 4 bedroom semi-detached house for sale in Cranleigh Drive, Brooklands, Sale, Greater Manchester, M33 — £525,000 • 4 bed • 3 bath • 1367 ft²
4 bedroom semi-detached house for sale in Cranleigh Drive, Brooklands, Sale, Greater Manchester, M33 — £525,000 • 4 bed • 3 bath • 1367 ft²