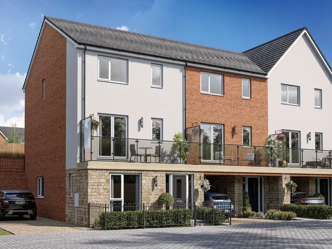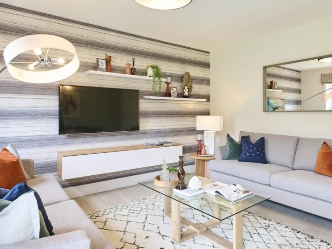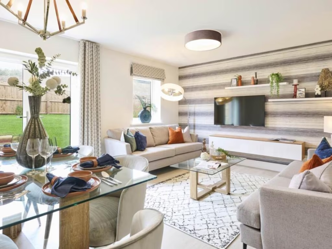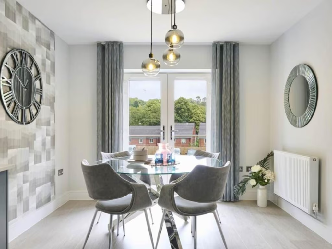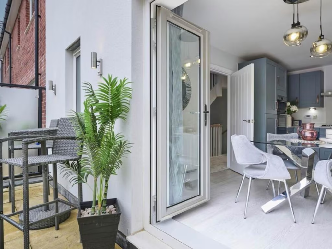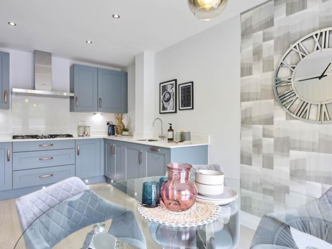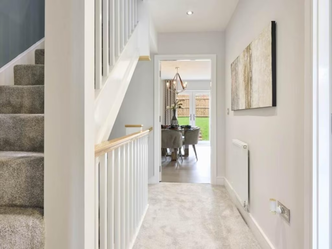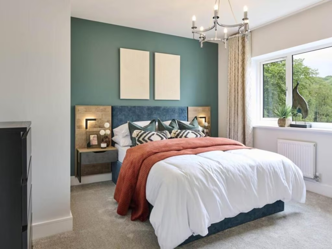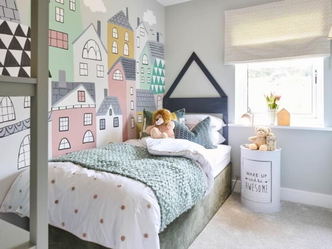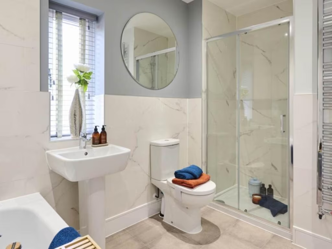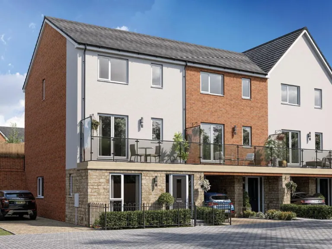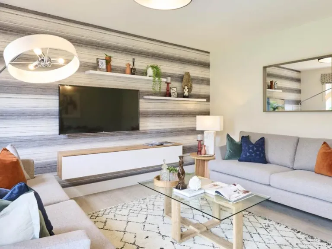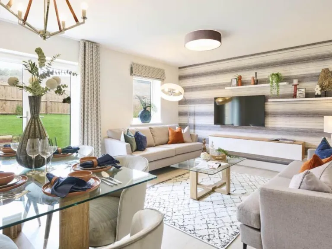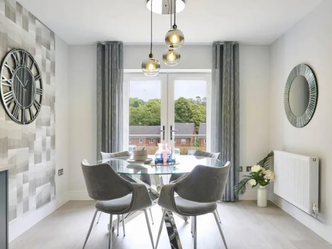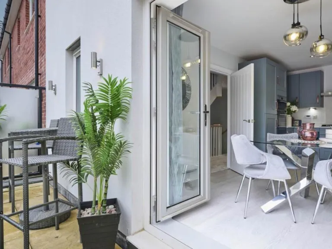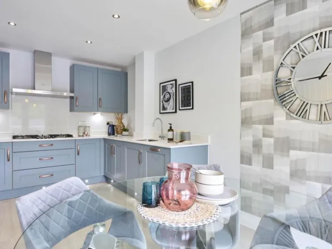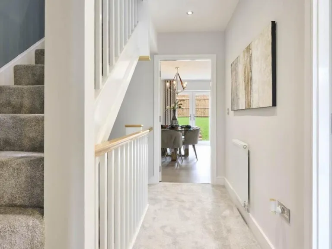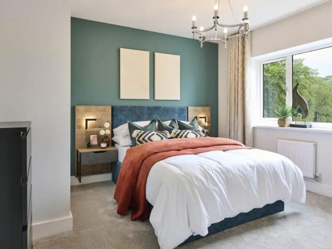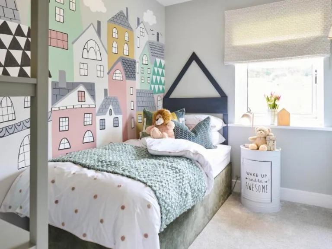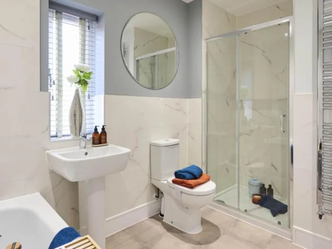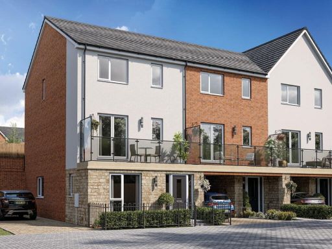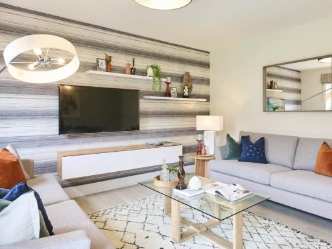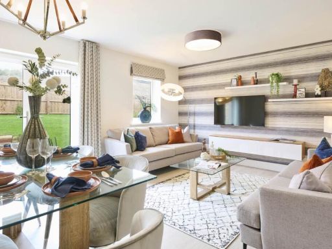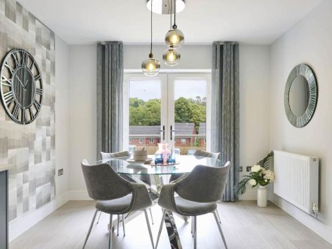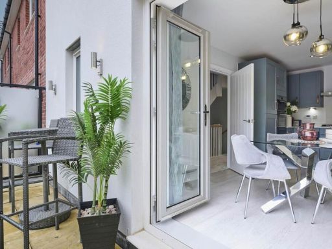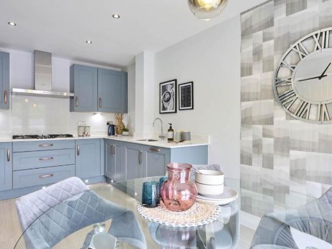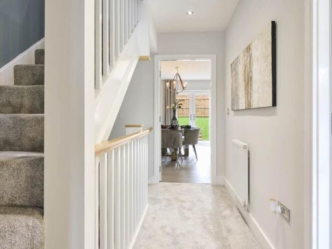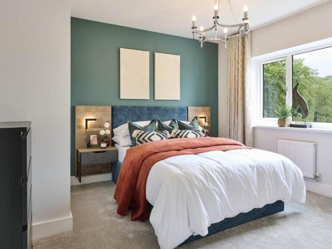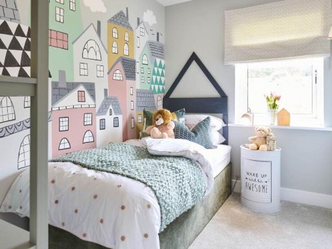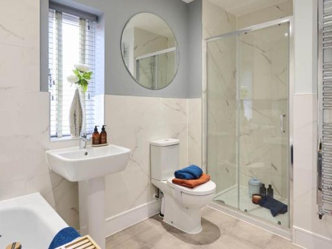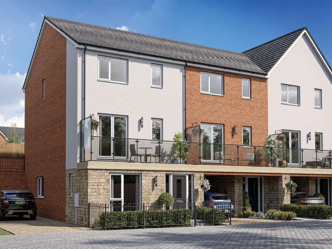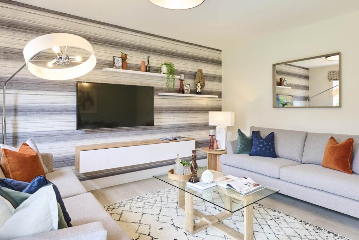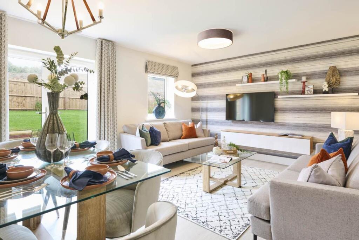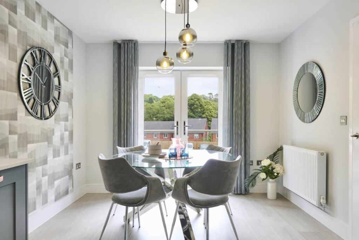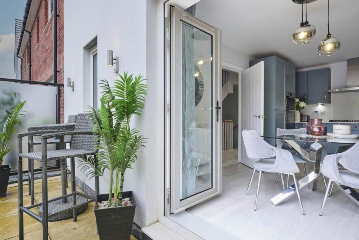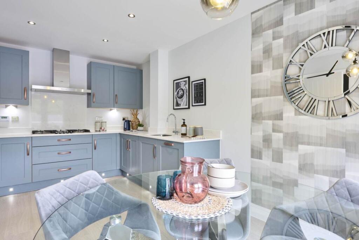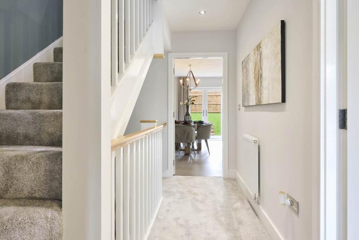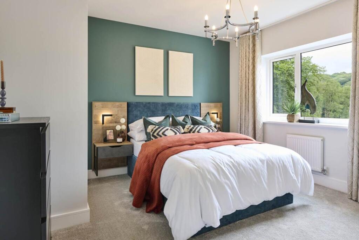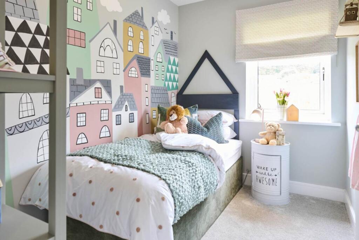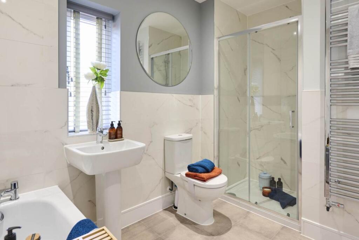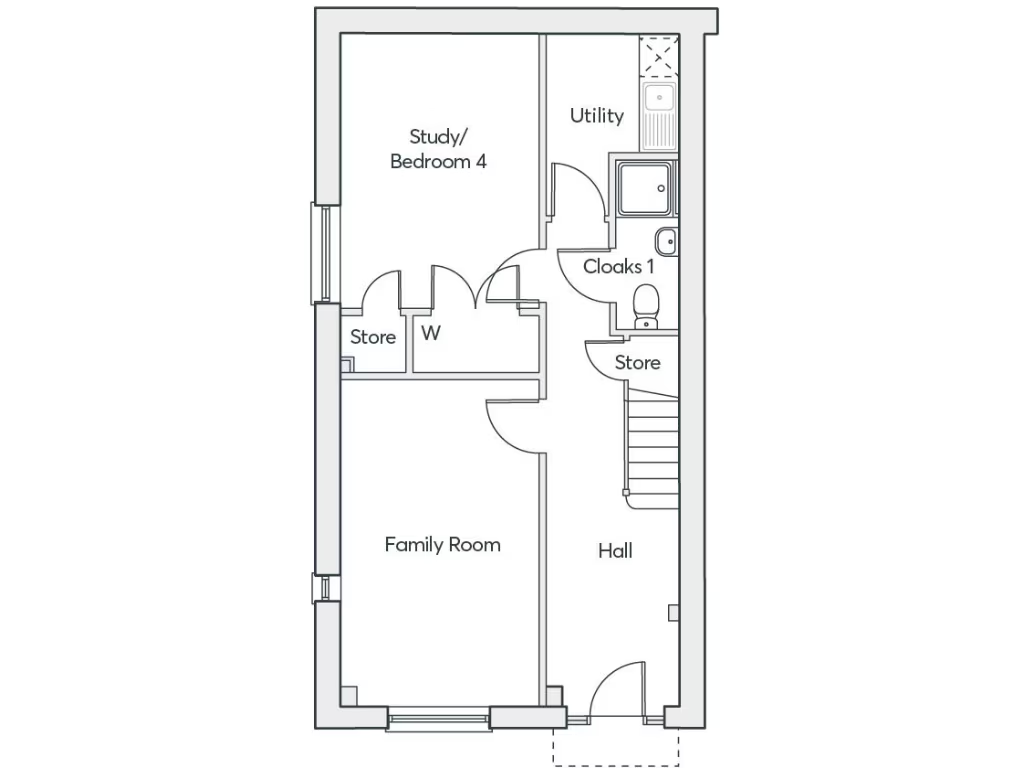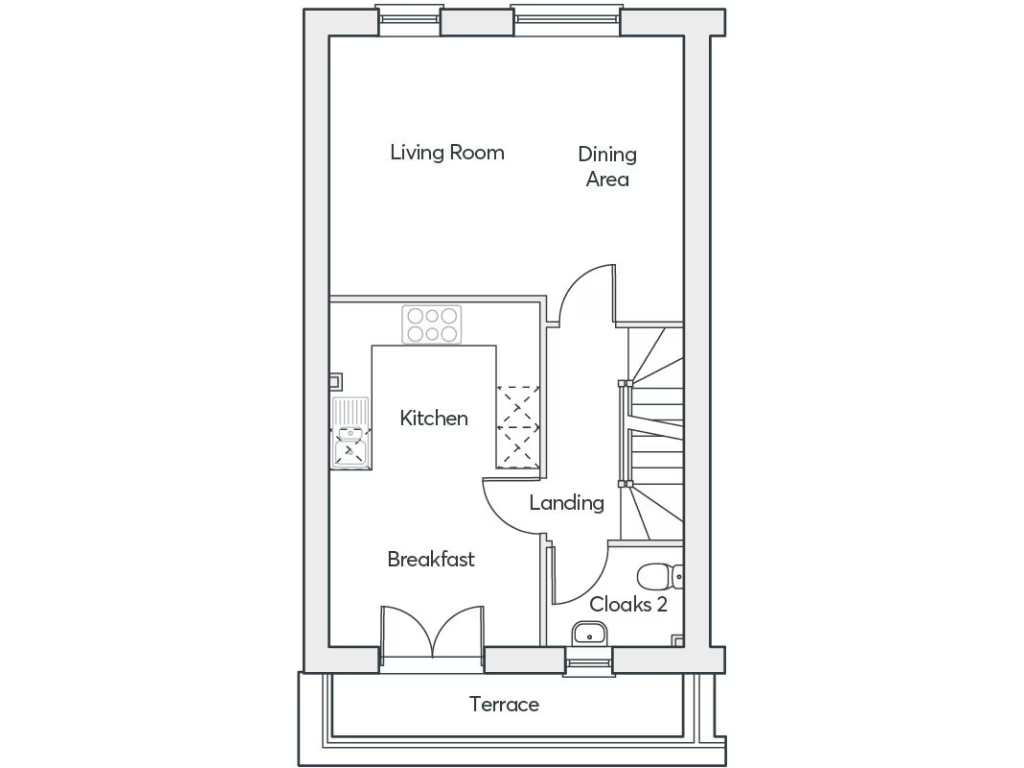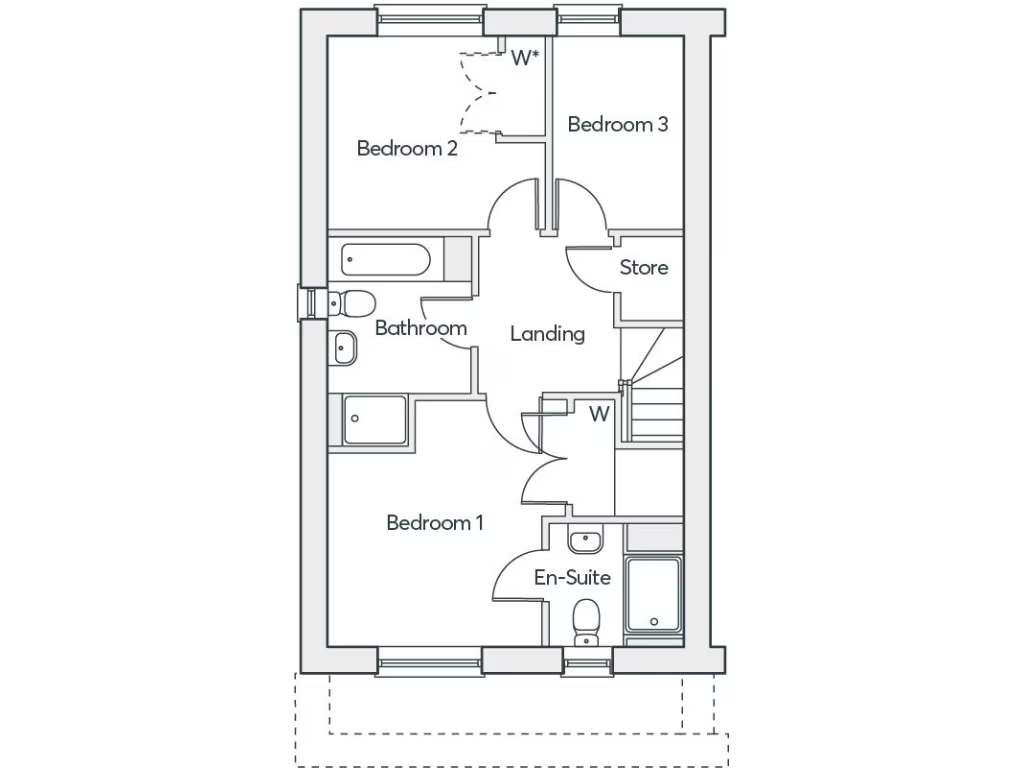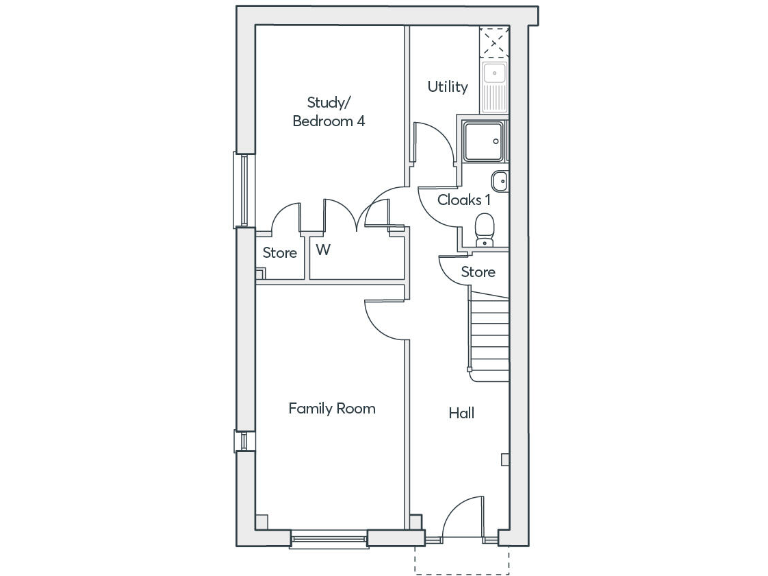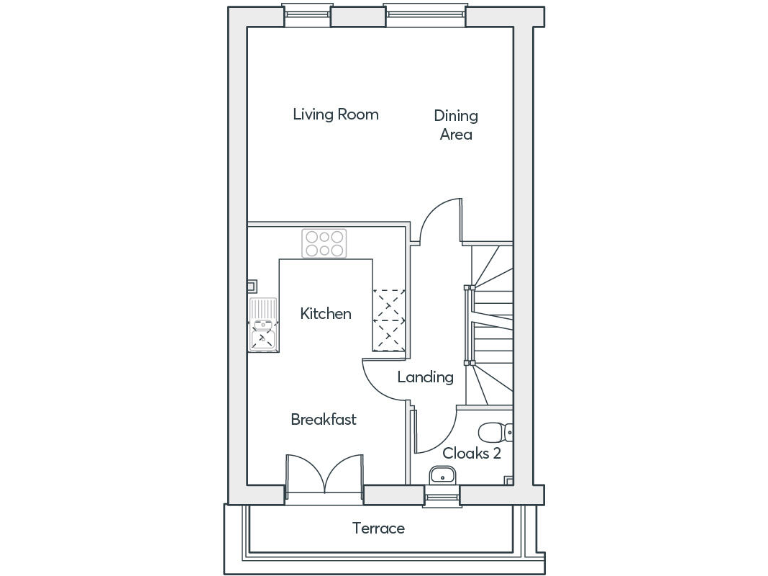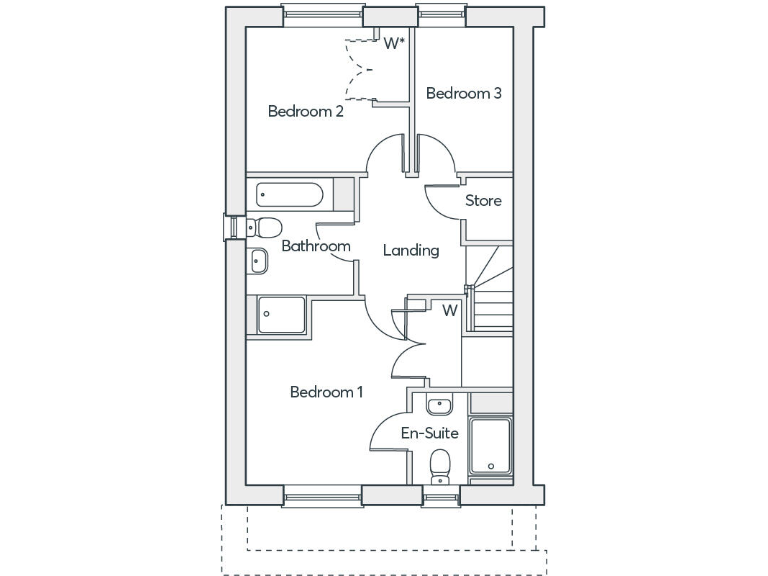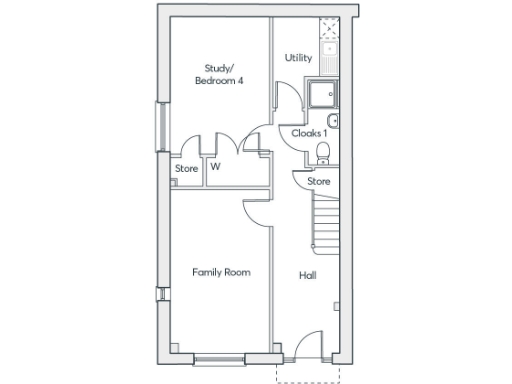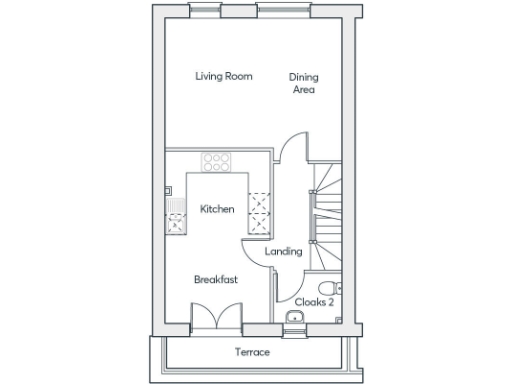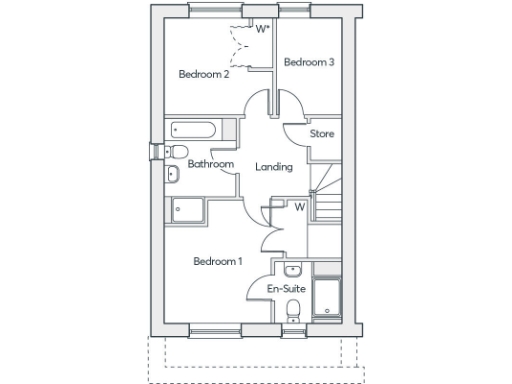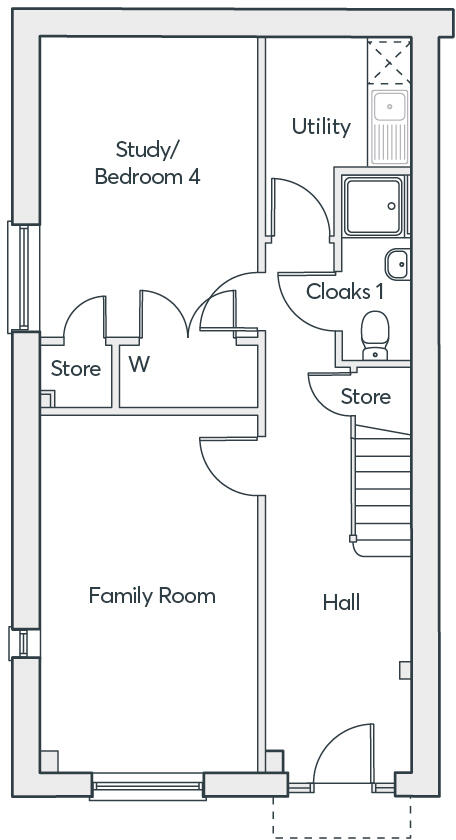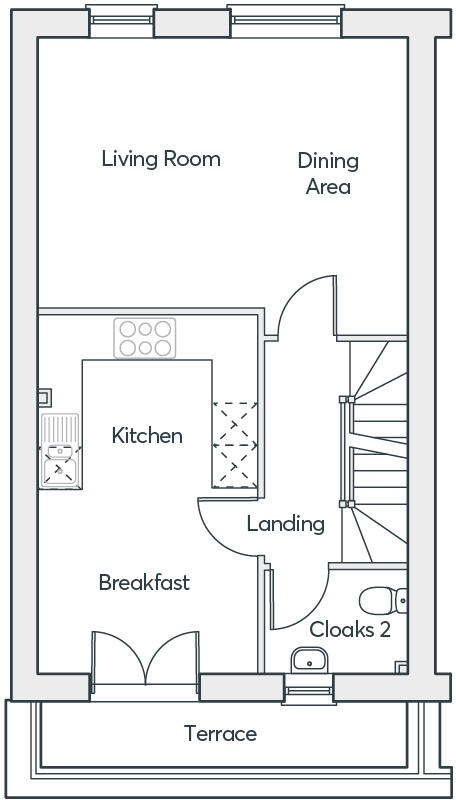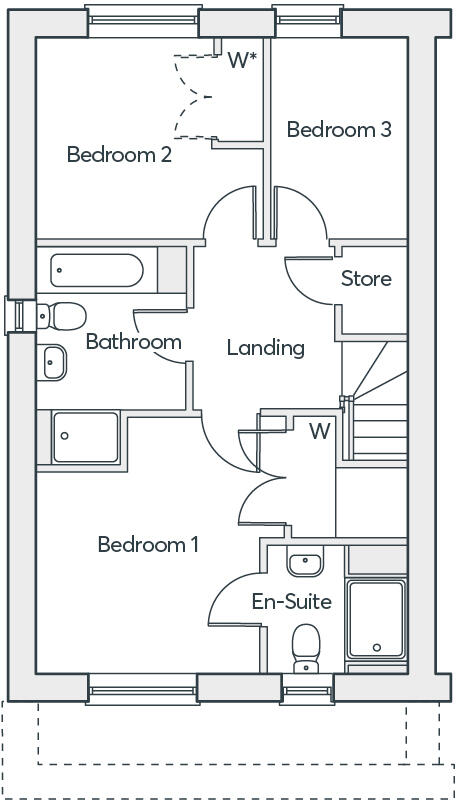Summary - HENDREFOILAN STUDENT VILLAGE, ACCESS ROAD FROM GOWER ROAD VIA FFORDD YR OLCHFA SA2 7PG
4 bed 1 bath Semi-Detached
Sunlit terrace, garage and flexible living across three floors for modern families.
- Four-bedroom three-storey layout with separate living and family rooms
- South-facing garden and first-floor terrace for outdoor entertaining
- Integral garage and strong storage throughout the house
- Main bedroom with en-suite and built-in wardrobe
- New-build finishes; open-plan kitchen/breakfast room with patio doors
- Broadband fast, mobile signal excellent for remote working
- Area flagged as very deprived; verify local services and travel links
- Confirm tenure and plot-specific deposit offer details before purchase
Set across three floors, this new-build Gregory home offers flexible family living with clear separation between social and private spaces. The ground floor provides a large family room, utility, cloakroom and a versatile room suitable as a study, bedroom or home gym. The first-floor kitchen/breakfast room opens onto a sunny terrace, with a spacious living/dining room next door for shared meals and relaxation. The top floor contains three further bedrooms, the main with en-suite and built-in wardrobe, giving useful storage and privacy for parents.
Practical features include an integral garage, south-facing garden and generous built-in storage. Contemporary finishes and an open-plan kitchen/dining layout create light, modern living throughout. The property is an average-sized 1,154 sq ft townhouse with good mobile and broadband connectivity and a layout aimed at multi-generational household needs.
Important considerations: this scheme sits in an area noted as very deprived despite local classification listing highly qualified professionals; crime is described as average. The advertised offer (up to £25,000 towards a deposit) applies to plot 57 only and is subject to lender terms and conditions. Tenure is shown as freehold in the promotional text but other notes list tenure as unknown — buyers should verify legal title and service/estate charges before exchange.
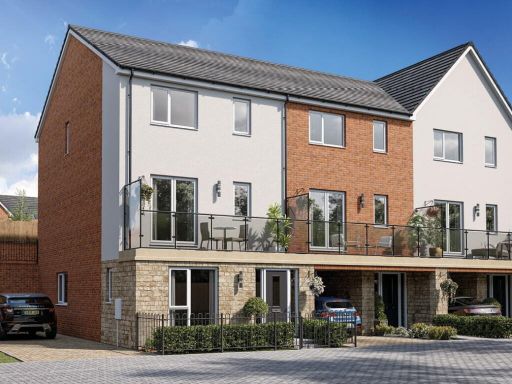 4 bedroom semi-detached house for sale in Hendrefoilan Drive, Swansea,
SA2 7GP
, SA2 — £479,995 • 4 bed • 1 bath • 1154 ft²
4 bedroom semi-detached house for sale in Hendrefoilan Drive, Swansea,
SA2 7GP
, SA2 — £479,995 • 4 bed • 1 bath • 1154 ft²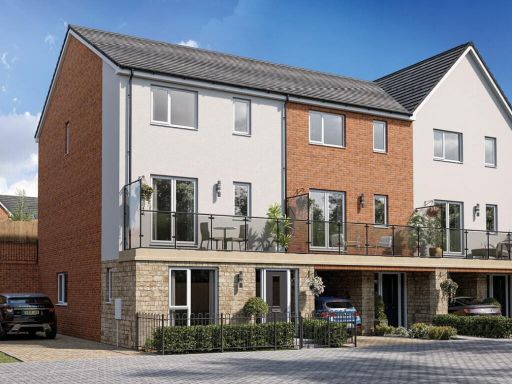 4 bedroom semi-detached house for sale in Hendrefoilan Drive, Swansea,
SA2 7GP
, SA2 — £491,995 • 4 bed • 1 bath • 1154 ft²
4 bedroom semi-detached house for sale in Hendrefoilan Drive, Swansea,
SA2 7GP
, SA2 — £491,995 • 4 bed • 1 bath • 1154 ft²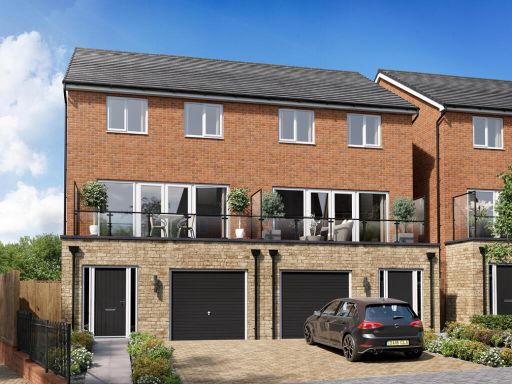 4 bedroom semi-detached house for sale in Hendrefoilan Drive, Swansea,
SA2 7GP
, SA2 — £394,995 • 4 bed • 1 bath • 964 ft²
4 bedroom semi-detached house for sale in Hendrefoilan Drive, Swansea,
SA2 7GP
, SA2 — £394,995 • 4 bed • 1 bath • 964 ft²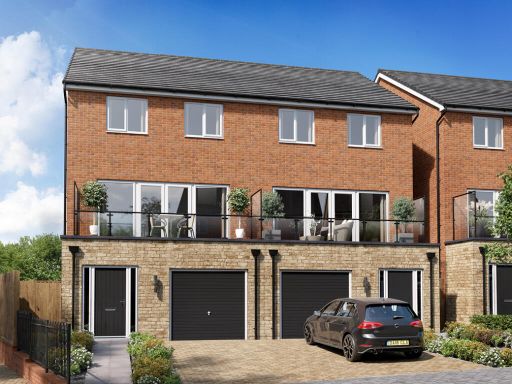 4 bedroom semi-detached house for sale in Hendrefoilan Drive, Swansea,
SA2 7GP
, SA2 — £389,995 • 4 bed • 1 bath • 964 ft²
4 bedroom semi-detached house for sale in Hendrefoilan Drive, Swansea,
SA2 7GP
, SA2 — £389,995 • 4 bed • 1 bath • 964 ft²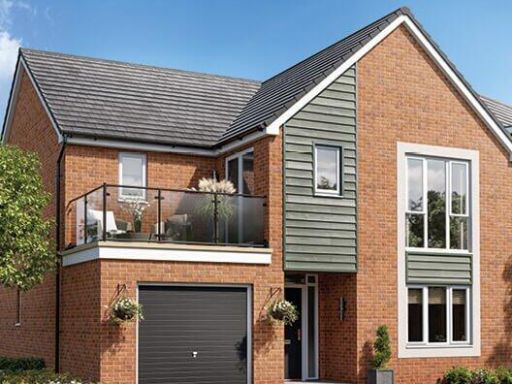 4 bedroom detached house for sale in Hendrefoilan Drive, Swansea,
SA2 7GP
, SA2 — £549,995 • 4 bed • 1 bath • 1033 ft²
4 bedroom detached house for sale in Hendrefoilan Drive, Swansea,
SA2 7GP
, SA2 — £549,995 • 4 bed • 1 bath • 1033 ft²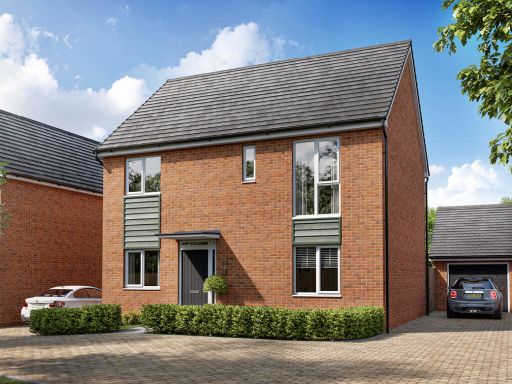 4 bedroom detached house for sale in Hendrefoilan Drive, Swansea,
SA2 7GP
, SA2 — £429,995 • 4 bed • 1 bath • 942 ft²
4 bedroom detached house for sale in Hendrefoilan Drive, Swansea,
SA2 7GP
, SA2 — £429,995 • 4 bed • 1 bath • 942 ft²