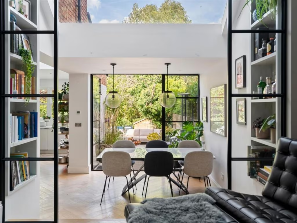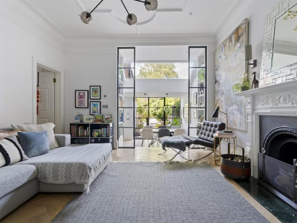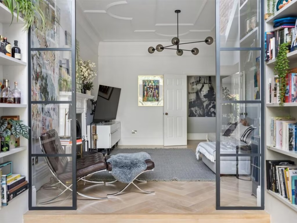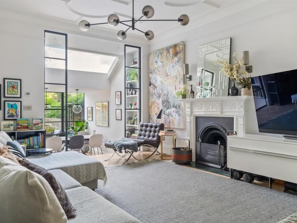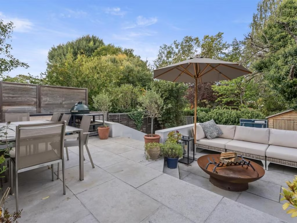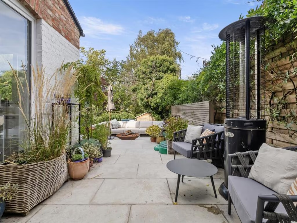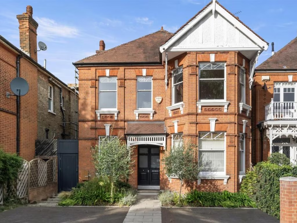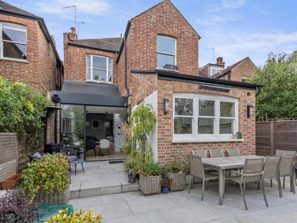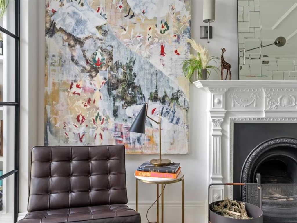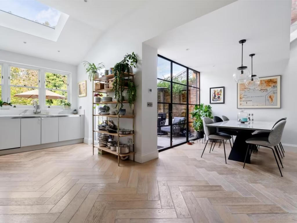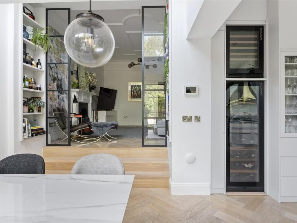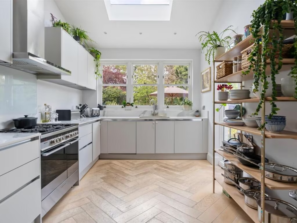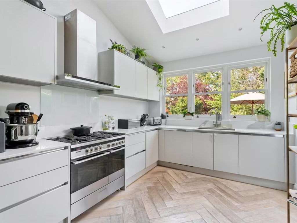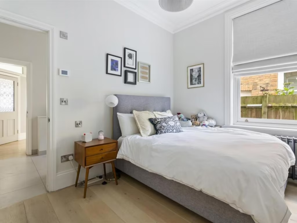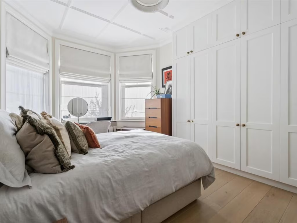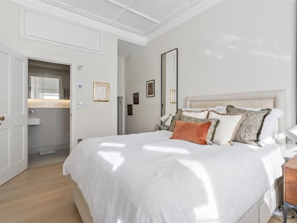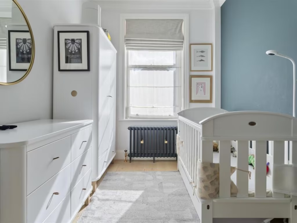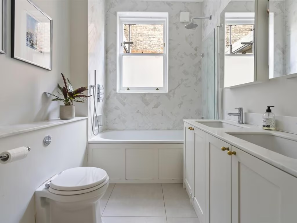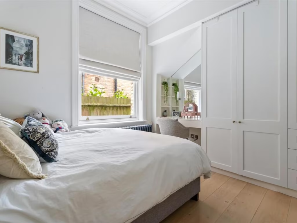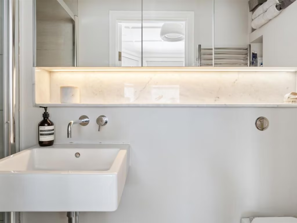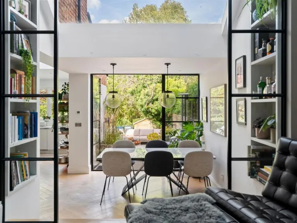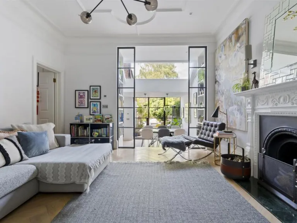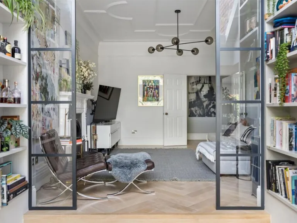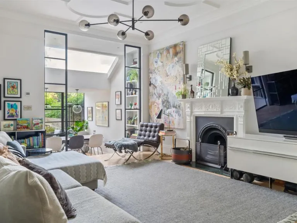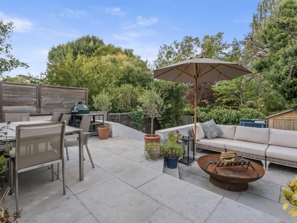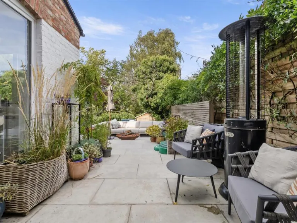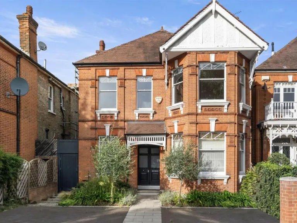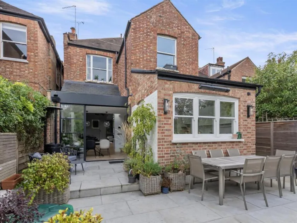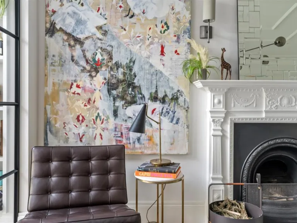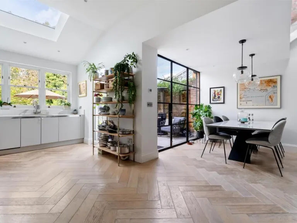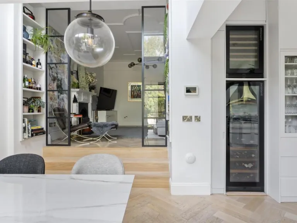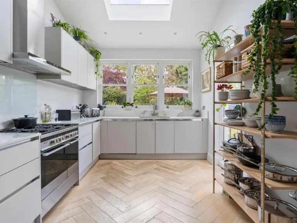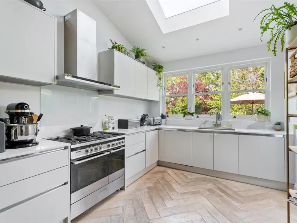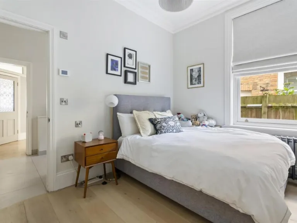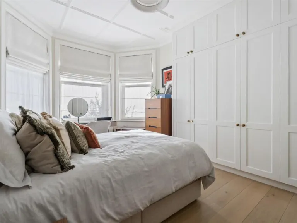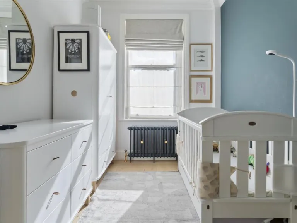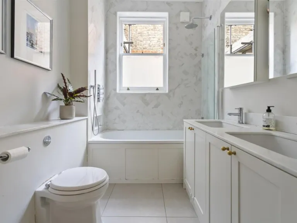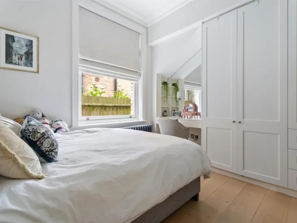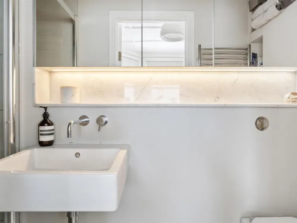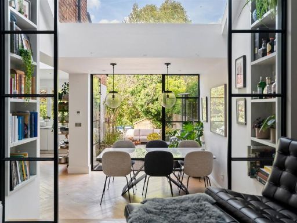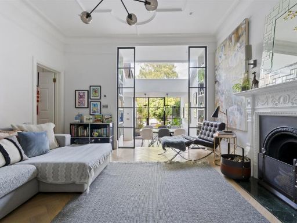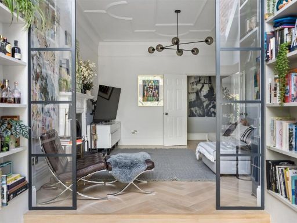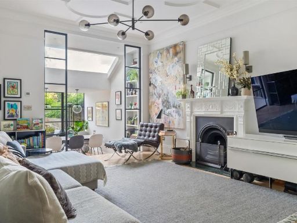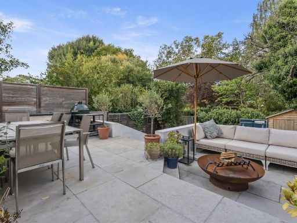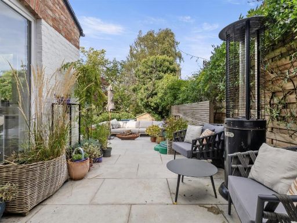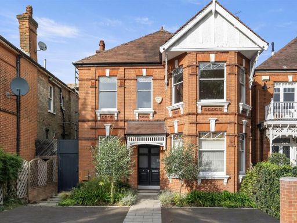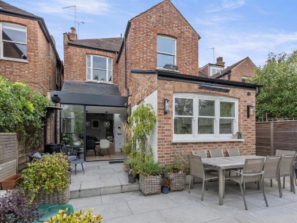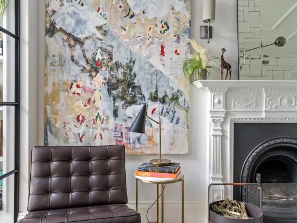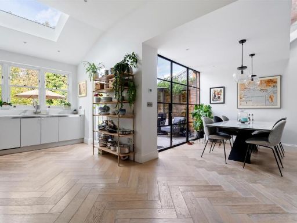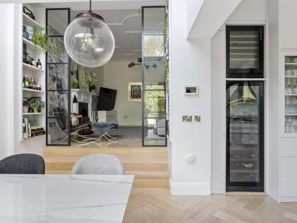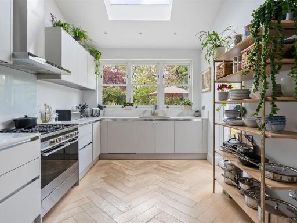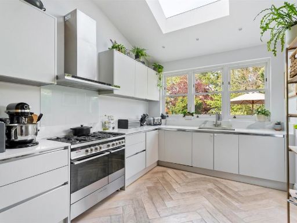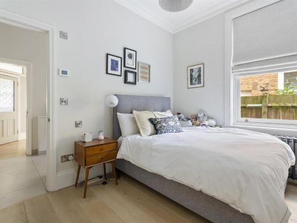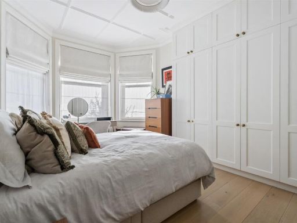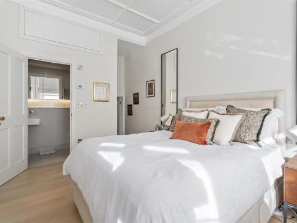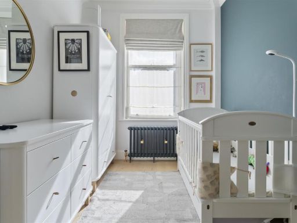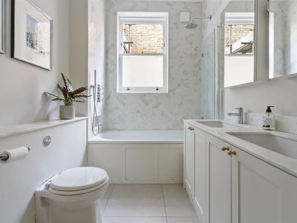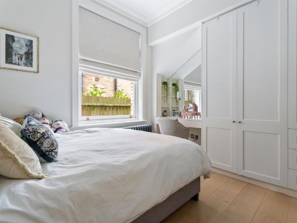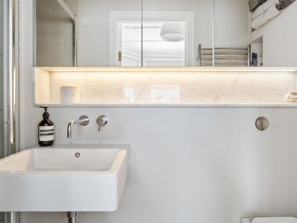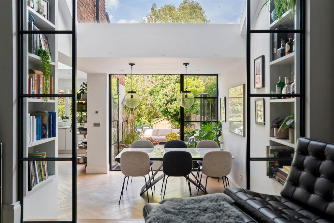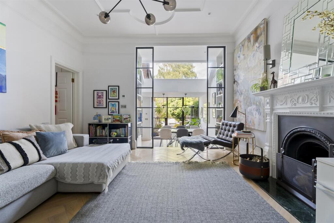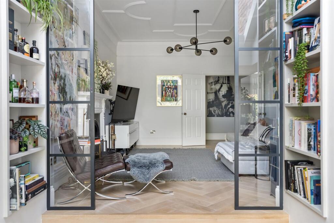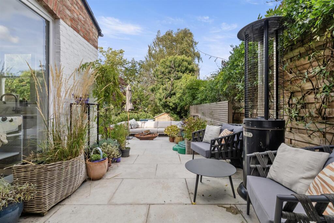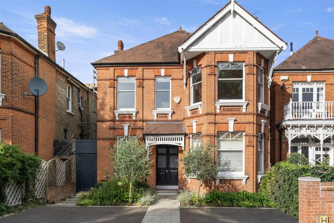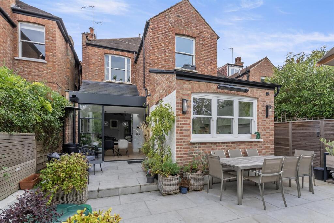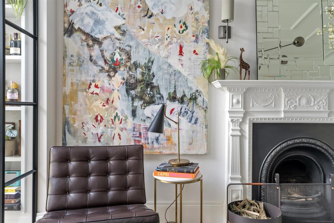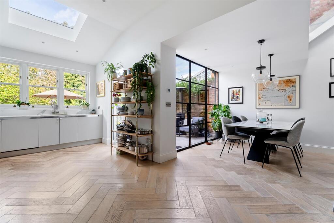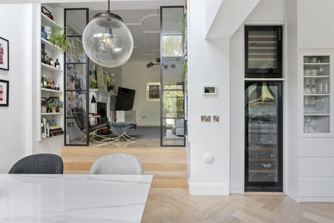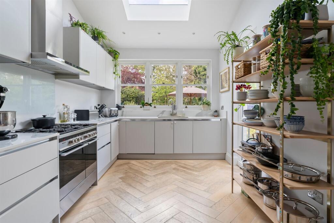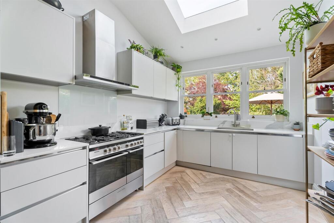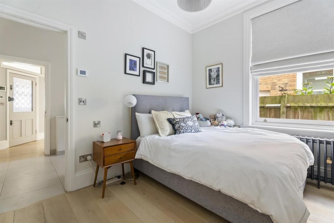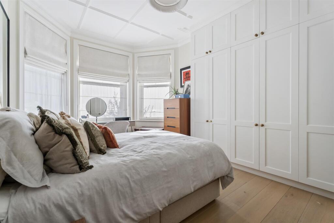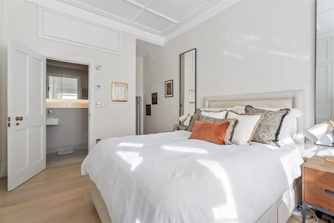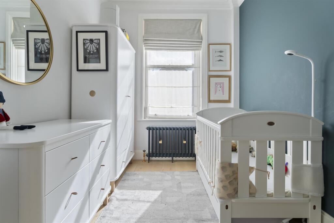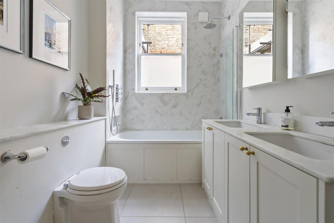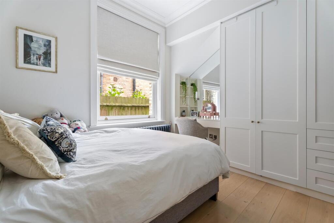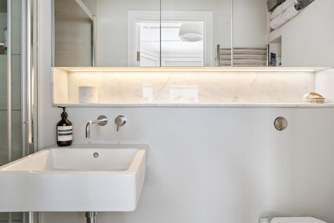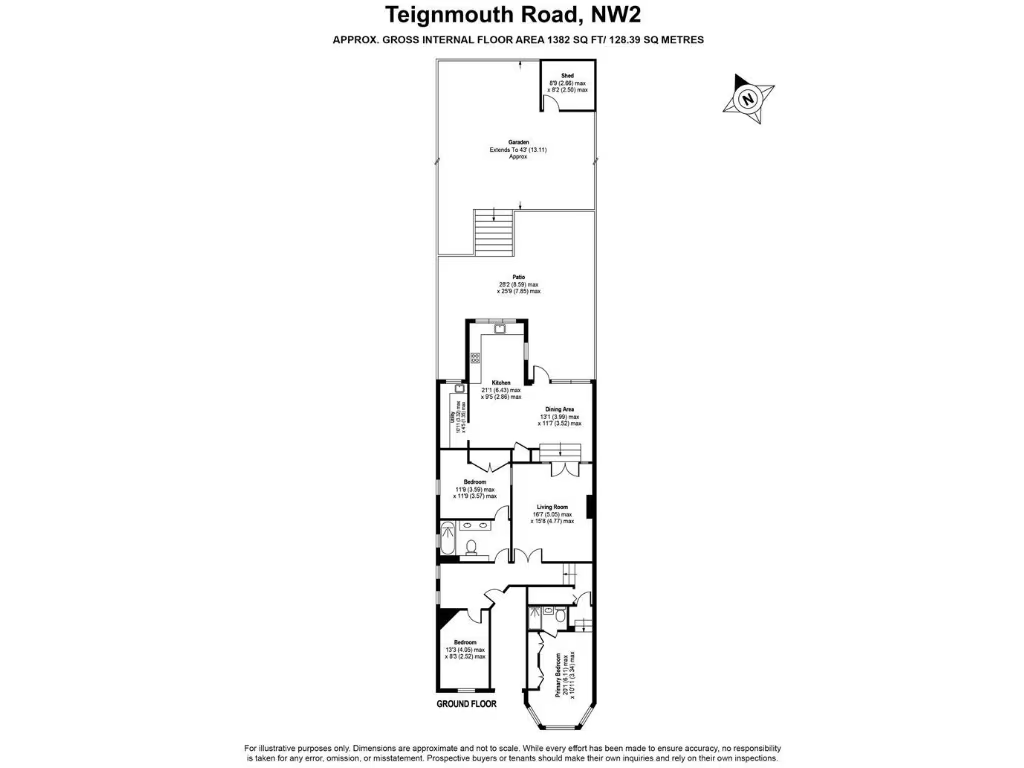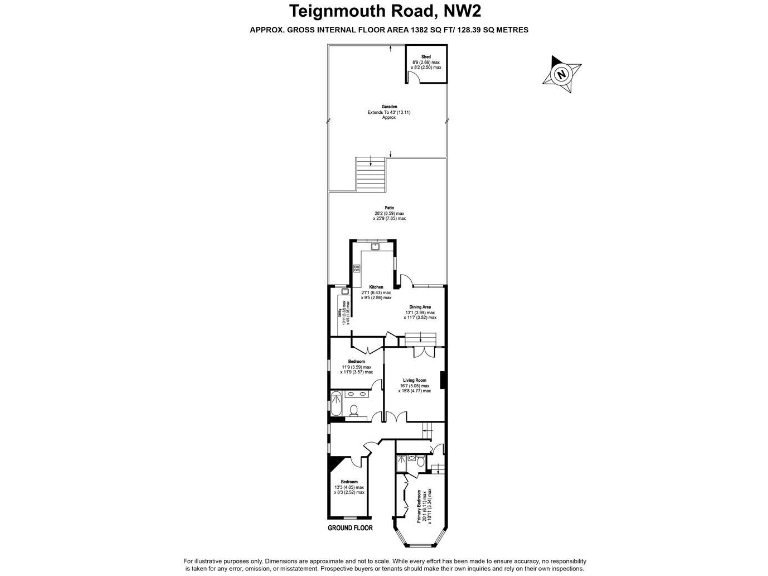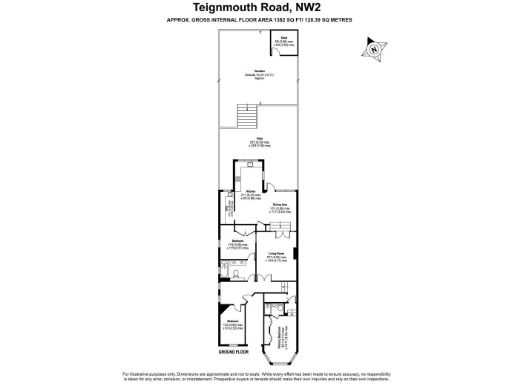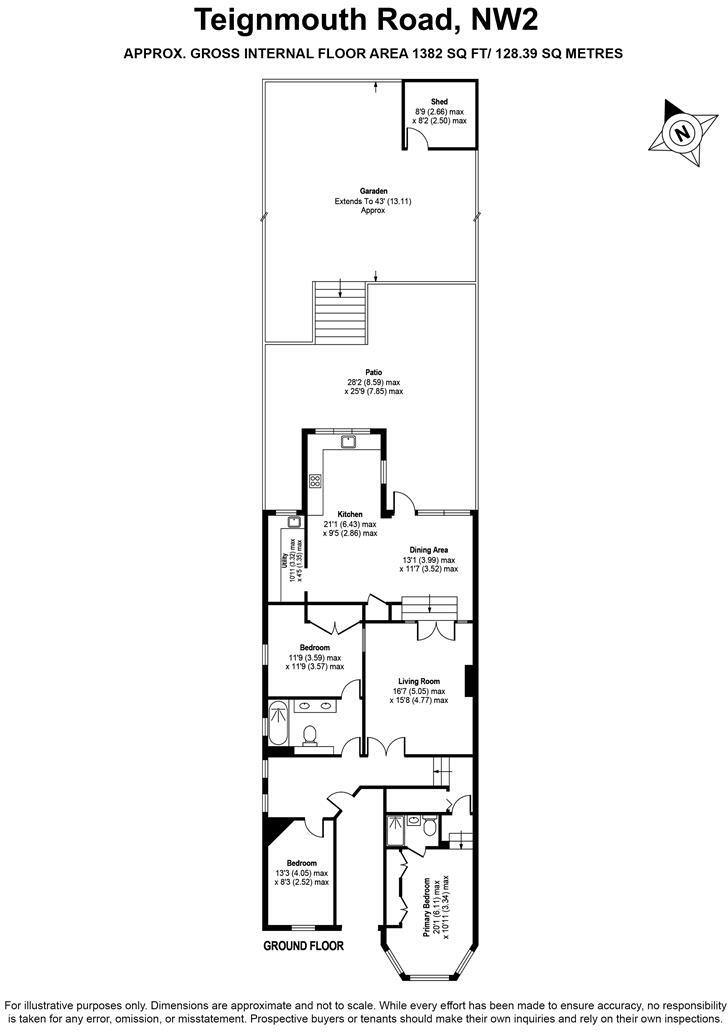Summary - Teignmouth Road, NW2 NW2 4DY
3 bed 2 bath Flat
High-spec three-bedroom home with generous living space and a 43 ft outdoor retreat.
3 bedrooms, 2 bathrooms, nearly 1,400 sq ft of living space
Principal bedroom with en-suite; two further bedrooms and family bathroom
43 ft north-facing rear garden with infrared heaters and built-in firepit
Newly renovated to a high specification with engineered timber floors
Share of freehold tenure—check any management obligations
Excellent transport: Willesden Green/Kilburn (Jubilee Zone 2) nearby
Double glazing installed after 2002; mains gas boiler and radiators
Solid brick walls (1900–1929) — insulation assumed absent
This ground-floor, three-bedroom garden conversion occupies the entire lower level of a detached Victorian house in the Mapesbury Conservation Area. Extensively refurbished and extended, the apartment delivers almost 1,400 sq ft of high-spec living with generous rooms, engineered timber herringbone floors and large glazed doors connecting the reception and kitchen to the garden.
Families will appreciate the principal bedroom with en-suite, two further bedrooms, a family bathroom and a useful utility room. The open-plan kitchen/dining area and principal reception provide roomy, flexible living space for everyday life and entertaining. Practical modern upgrades include double glazing (installed post-2002) and contemporary boiler-and-radiator heating.
Outdoor amenity is a standout: a 43 ft north-facing rear garden fitted with infrared heaters, a sunken lounge and a built-in firepit extends living space year-round. The location offers strong commuter access to Central London via Willesden Green and Kilburn (Jubilee line Zone 2) and a wide choice of local shops, cafés and schools.
Notable considerations: the garden faces north so sunlight is limited at certain times of year; the property sits in an older solid-brick building where wall insulation is assumed absent; and council tax is above average. Tenure is share of freehold, and buyers should review any associated management arrangements and service obligations.
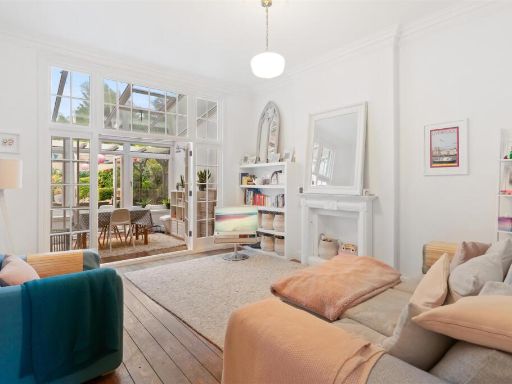 2 bedroom flat for sale in Walm Lane, London, NW2 — £700,000 • 2 bed • 1 bath • 748 ft²
2 bedroom flat for sale in Walm Lane, London, NW2 — £700,000 • 2 bed • 1 bath • 748 ft²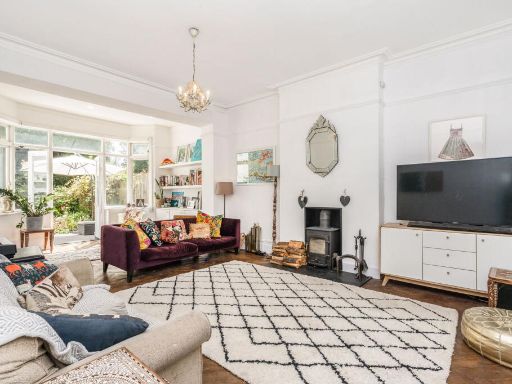 3 bedroom ground floor flat for sale in Lydford Road, London, NW2 5SA, NW2 — £899,975 • 3 bed • 1 bath • 1134 ft²
3 bedroom ground floor flat for sale in Lydford Road, London, NW2 5SA, NW2 — £899,975 • 3 bed • 1 bath • 1134 ft²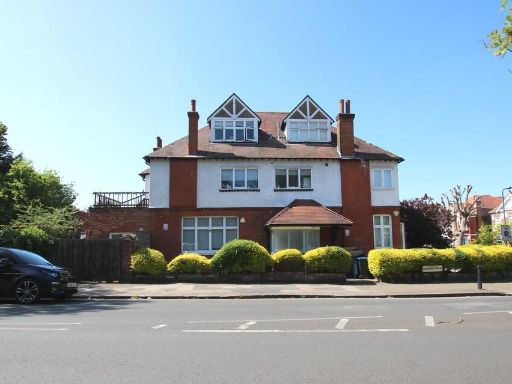 3 bedroom flat for sale in Teignmouth Road, Willesden Green, NW2 — £794,950 • 3 bed • 2 bath • 1210 ft²
3 bedroom flat for sale in Teignmouth Road, Willesden Green, NW2 — £794,950 • 3 bed • 2 bath • 1210 ft²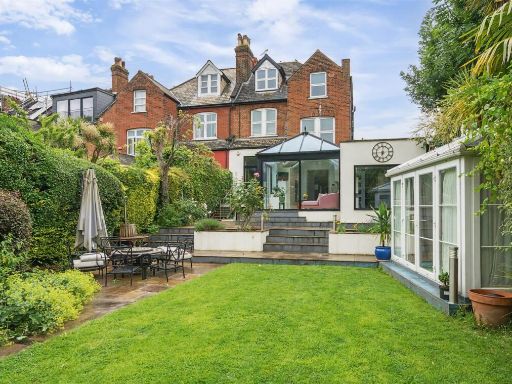 3 bedroom flat for sale in Blenheim Gardens, London NW2 — £1,250,000 • 3 bed • 3 bath • 1964 ft²
3 bedroom flat for sale in Blenheim Gardens, London NW2 — £1,250,000 • 3 bed • 3 bath • 1964 ft²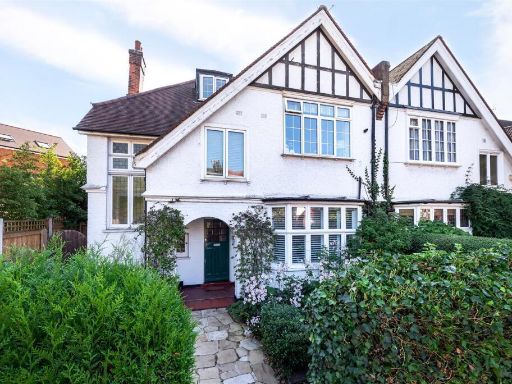 3 bedroom flat for sale in Lydford Road, London, NW2 — £895,000 • 3 bed • 1 bath • 1134 ft²
3 bedroom flat for sale in Lydford Road, London, NW2 — £895,000 • 3 bed • 1 bath • 1134 ft²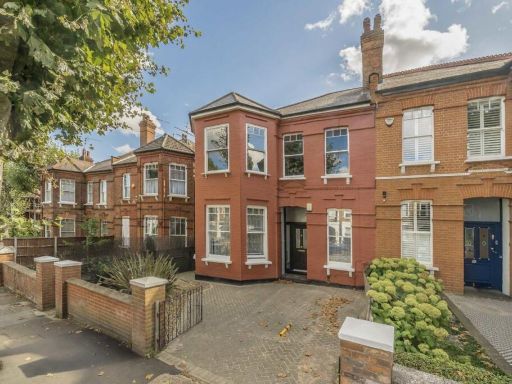 4 bedroom maisonette for sale in Walm Lane, Willesden Green, NW2 — £900,000 • 4 bed • 2 bath • 1162 ft²
4 bedroom maisonette for sale in Walm Lane, Willesden Green, NW2 — £900,000 • 4 bed • 2 bath • 1162 ft²