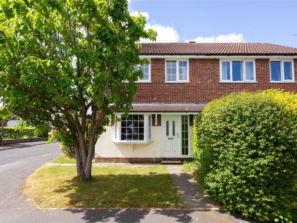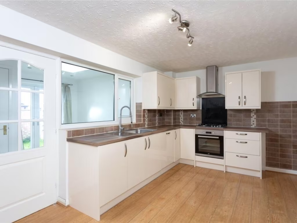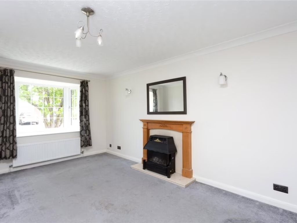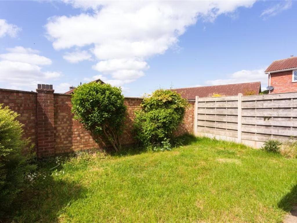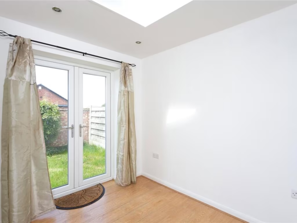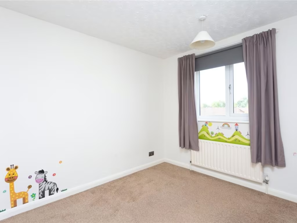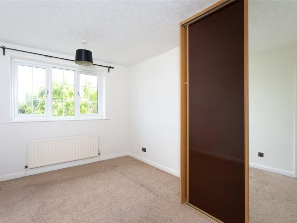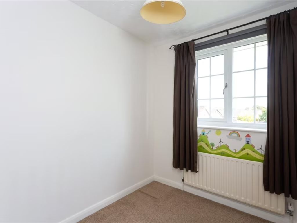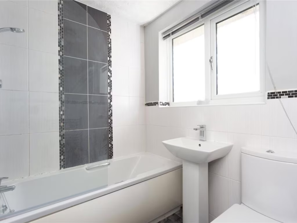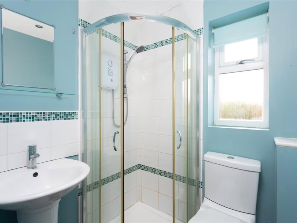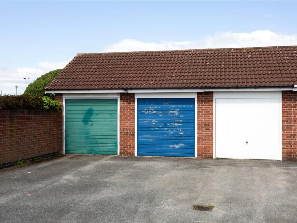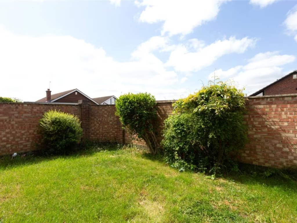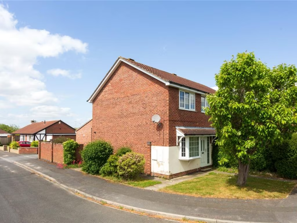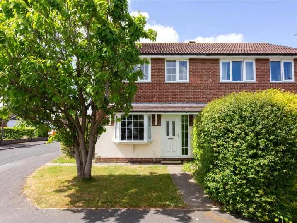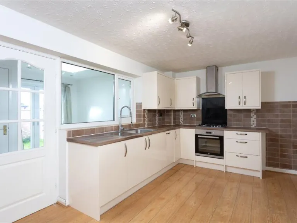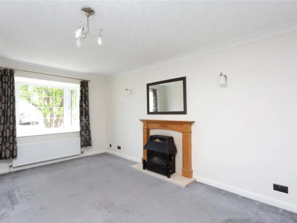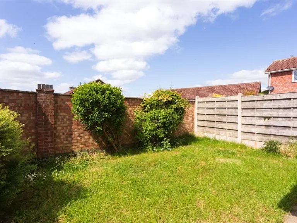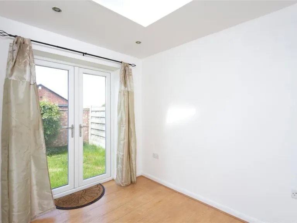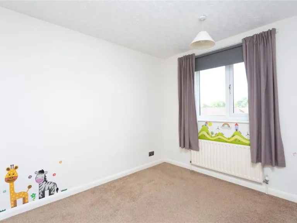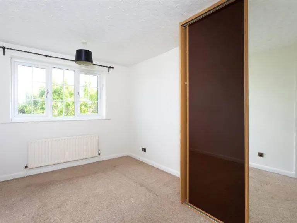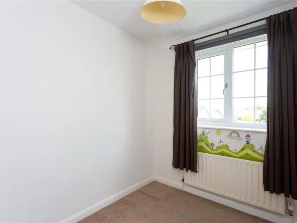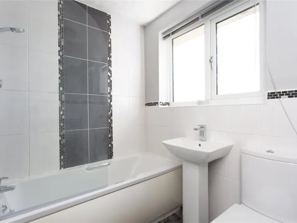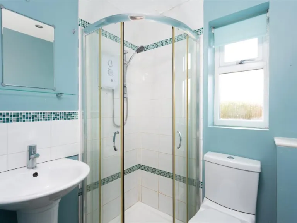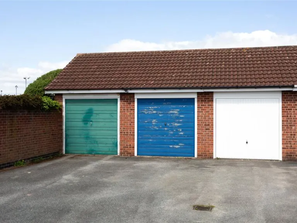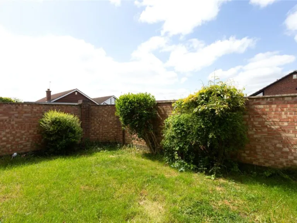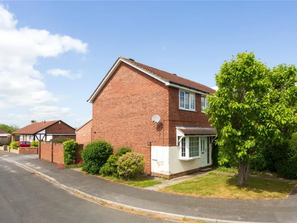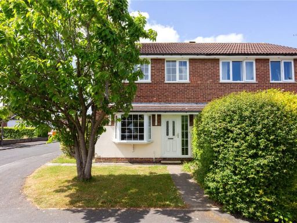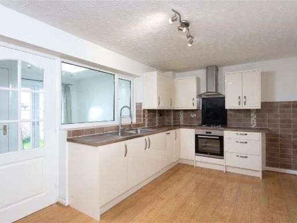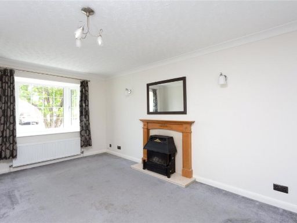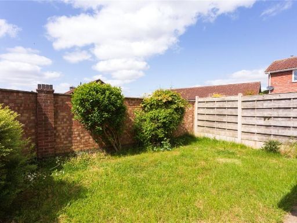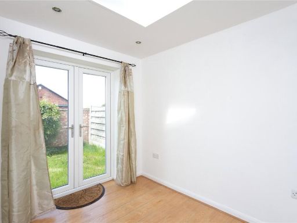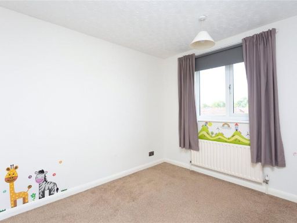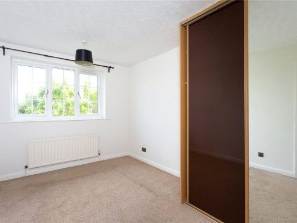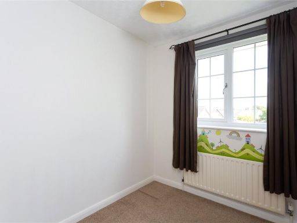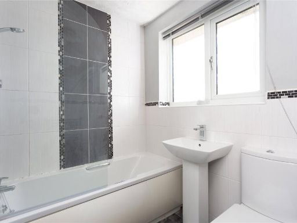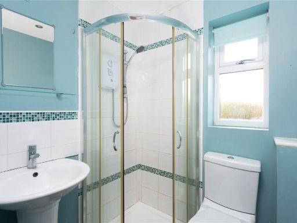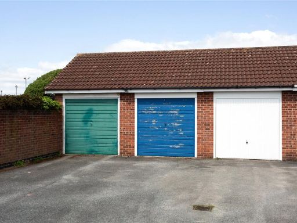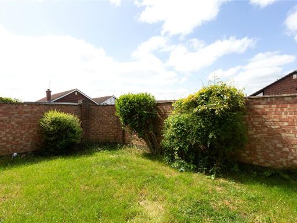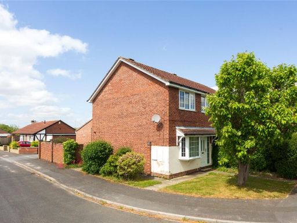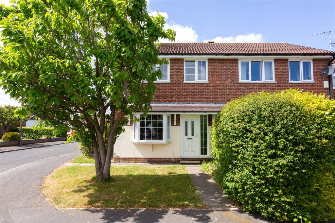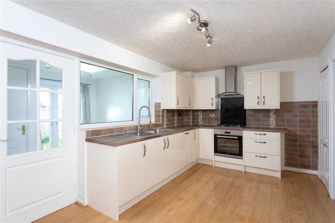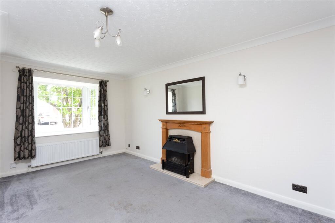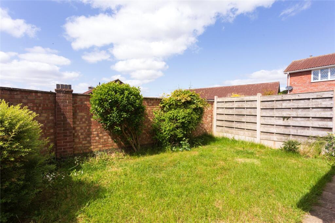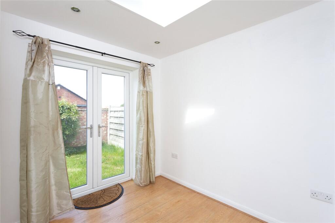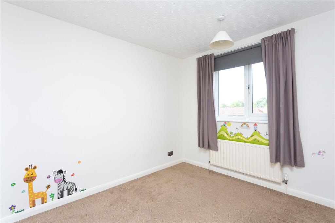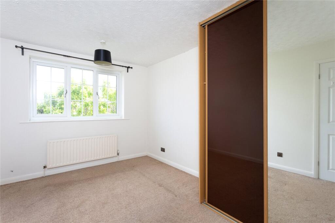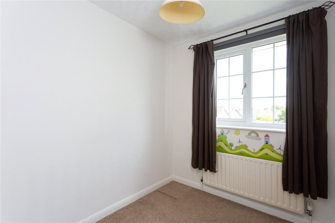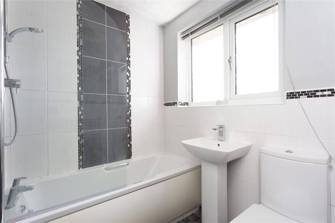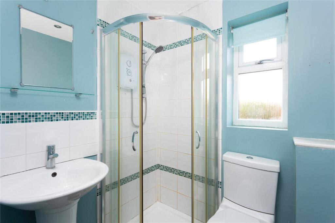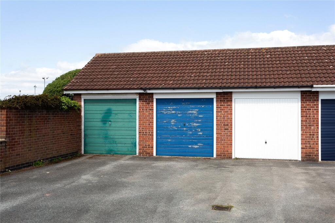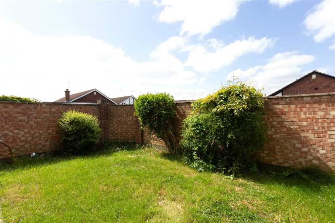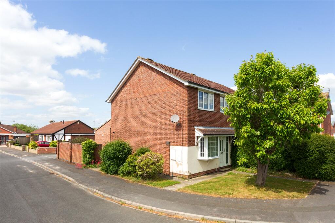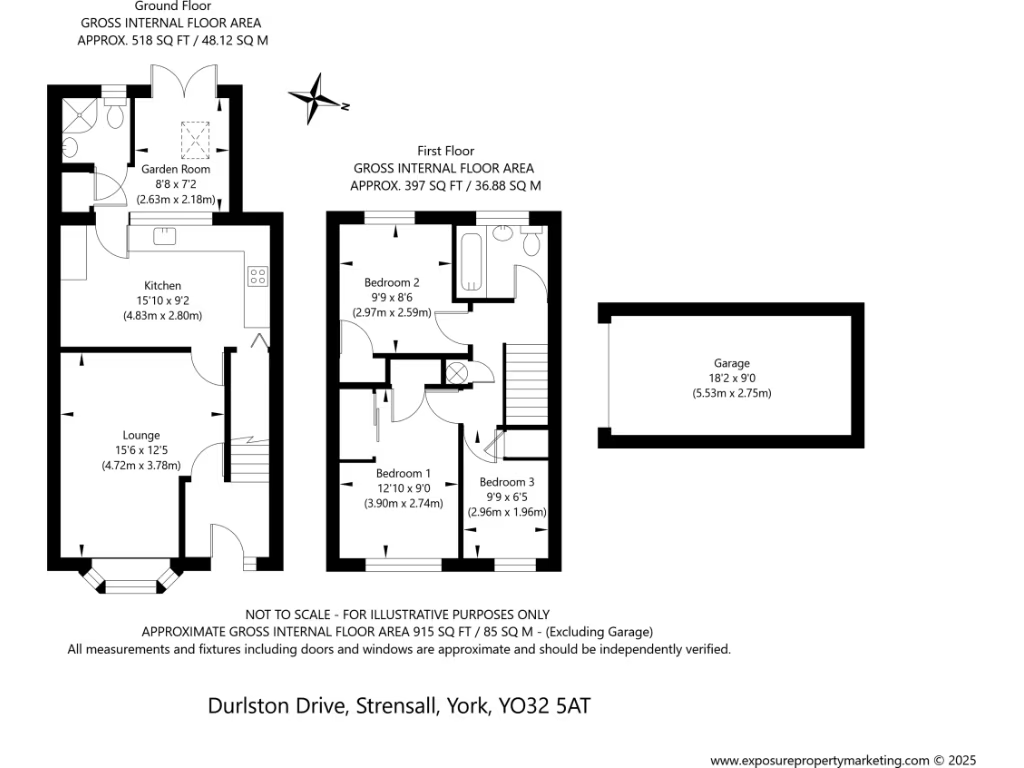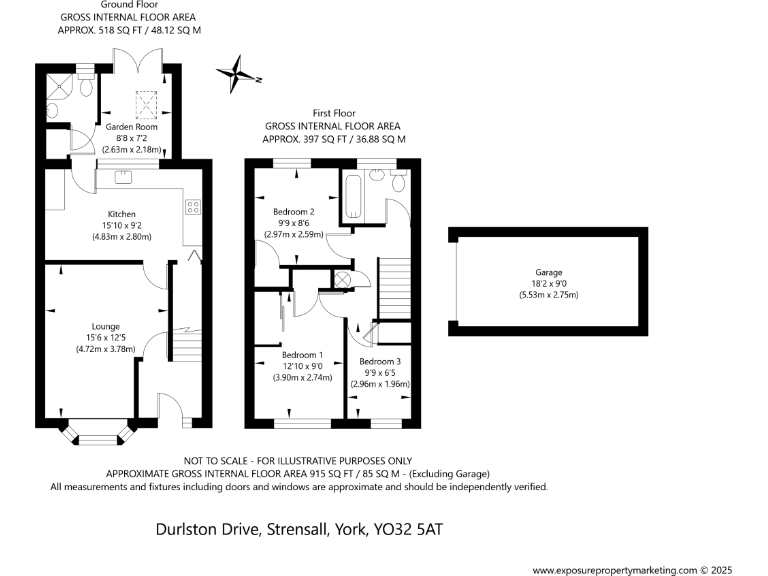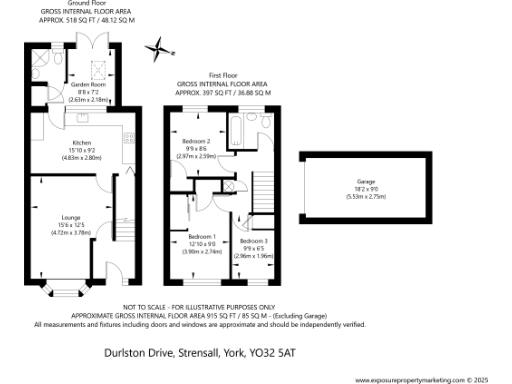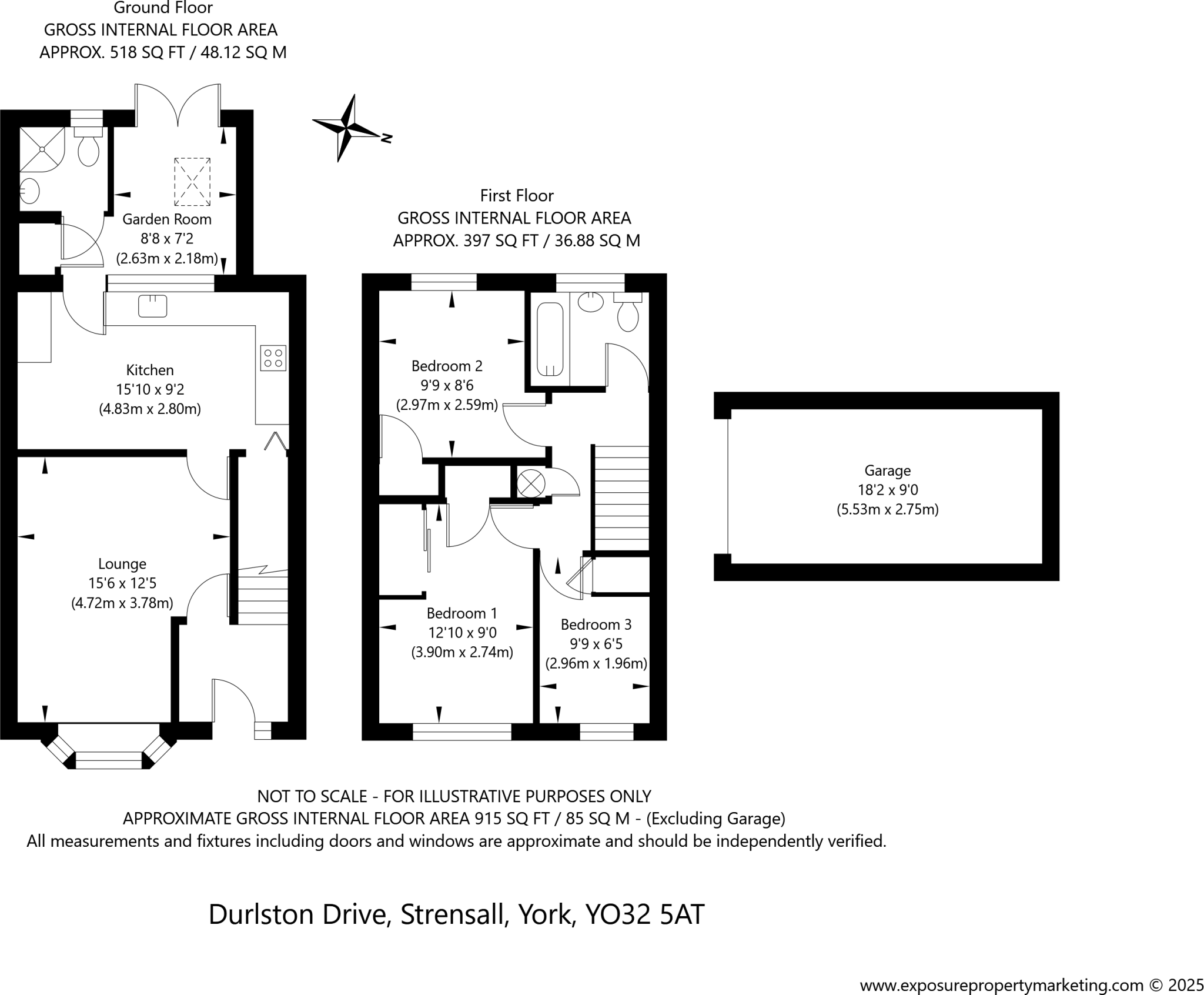Summary - 9 DURLSTON DRIVE STRENSALL YORK YO32 5AT
3 bed 2 bath End of Terrace
Three-bedroom Strensall home with garden room, garage and no onward chain.
Southwest-facing rear garden ideal for afternoon and evening sun
Garden room extension with French doors, shower room/WC downstairs
Spacious lounge with oriel bay window and feature gas fire
Modern kitchen with integrated dishwasher and gas hob/oven
Three first-floor bedrooms and stylish family bathroom
Private garage in block at garden end (not attached)
Freehold, EPC C, gas central heating, double glazing
Small plot size; modest garden and parking convenience limited
This well-presented three-bedroom end-terrace on Durlston Drive is a practical family home offered with no forward chain. The southwest-facing rear garden and garden-room extension with French doors create pleasant afternoon and evening light, extending the living space beyond the main lounge. The lounge benefits from an oriel bay window and a feature gas fire, while the kitchen is fitted with integrated appliances including a dishwasher and gas hob.
Upstairs are three bedrooms and a stylish family bathroom. The property has gas central heating, double glazing (installed post-2002), and an EPC rating of C. Outside, the front and rear gardens are established and low-maintenance, and a private garage in a block at the end of the garden provides off-street parking or storage.
Practical advantages include freehold tenure, a Council Tax Band C, very low local crime, fast broadband and excellent mobile signal. The house sits in the sought-after village of Strensall, within catchment for local primary and secondary schools and about six miles from York city centre with regular bus links and nearby open space at Strensall Common.
Notable limitations: the plot is modest in size and the garage is in a block rather than directly attached, which may be less convenient for drivers or cyclists. Built in the 1980s, the property is in good order but buyers should note the usual checks on services and appliances have not been independently verified.
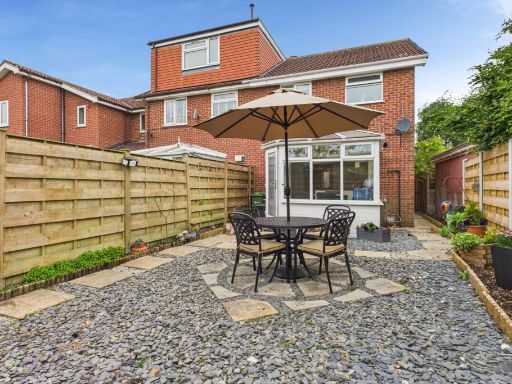 3 bedroom end of terrace house for sale in Barley Rise, Strensall, York, North Yorkshire, YO32 5AA, YO32 — £279,000 • 3 bed • 1 bath • 832 ft²
3 bedroom end of terrace house for sale in Barley Rise, Strensall, York, North Yorkshire, YO32 5AA, YO32 — £279,000 • 3 bed • 1 bath • 832 ft²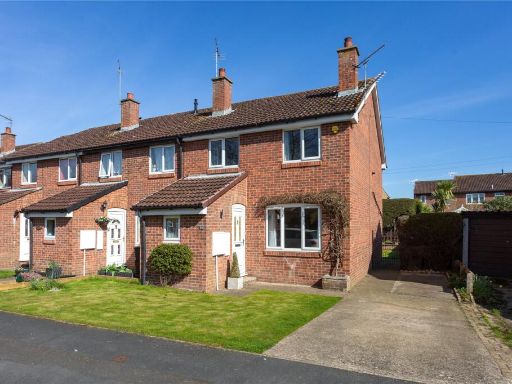 3 bedroom end of terrace house for sale in Wilkinson Way, Strensall, York, North Yorkshire, YO32 — £289,950 • 3 bed • 1 bath • 940 ft²
3 bedroom end of terrace house for sale in Wilkinson Way, Strensall, York, North Yorkshire, YO32 — £289,950 • 3 bed • 1 bath • 940 ft²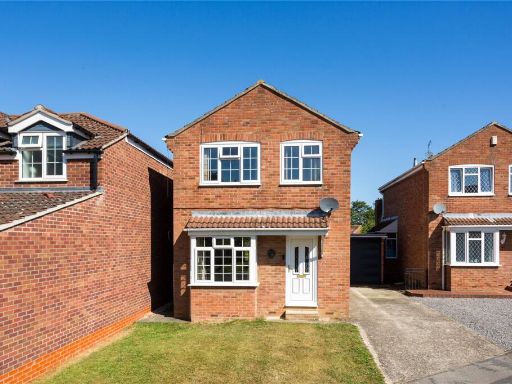 3 bedroom detached house for sale in Oaklands, Strensall, York, North Yorkshire, YO32 — £325,000 • 3 bed • 1 bath • 889 ft²
3 bedroom detached house for sale in Oaklands, Strensall, York, North Yorkshire, YO32 — £325,000 • 3 bed • 1 bath • 889 ft²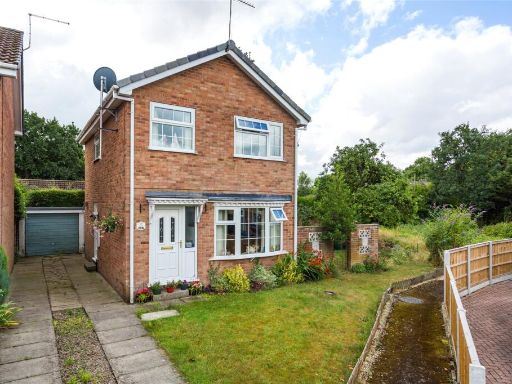 3 bedroom detached house for sale in Knapton Close, Strensall, York, North Yorkshire, YO32 — £300,000 • 3 bed • 1 bath • 758 ft²
3 bedroom detached house for sale in Knapton Close, Strensall, York, North Yorkshire, YO32 — £300,000 • 3 bed • 1 bath • 758 ft²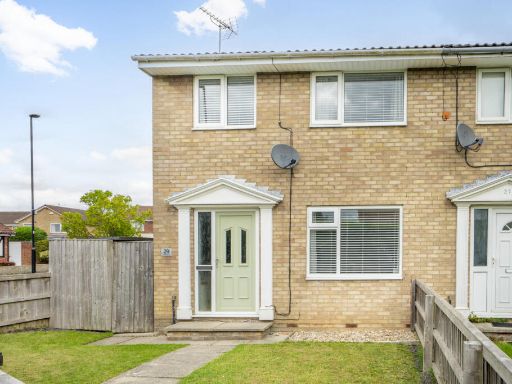 3 bedroom town house for sale in Kirklands, Strensall, York, YO32 — £280,000 • 3 bed • 1 bath • 704 ft²
3 bedroom town house for sale in Kirklands, Strensall, York, YO32 — £280,000 • 3 bed • 1 bath • 704 ft²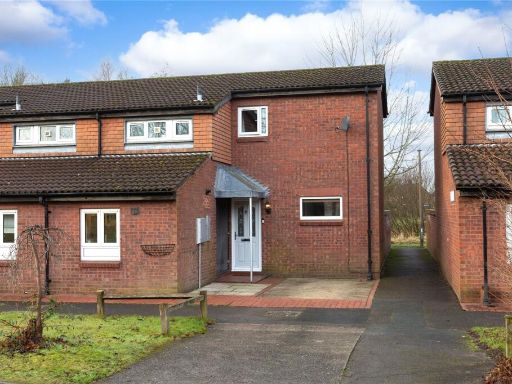 2 bedroom end of terrace house for sale in Hollis Crescent, Strensall, York, North Yorkshire, YO32 — £240,000 • 2 bed • 1 bath • 844 ft²
2 bedroom end of terrace house for sale in Hollis Crescent, Strensall, York, North Yorkshire, YO32 — £240,000 • 2 bed • 1 bath • 844 ft²