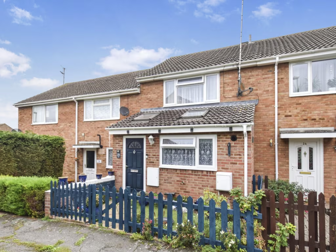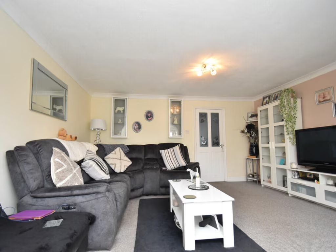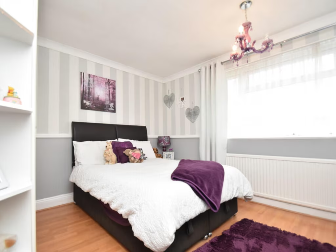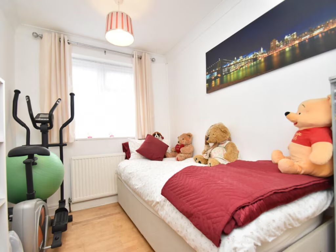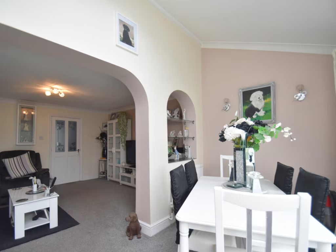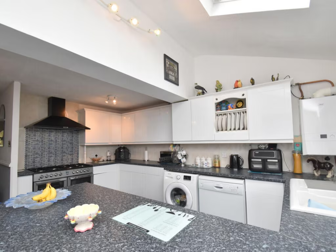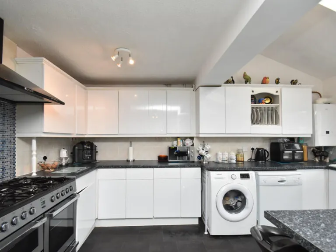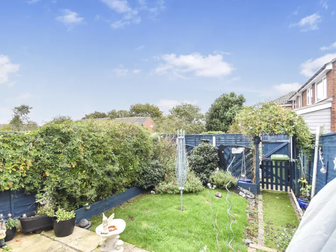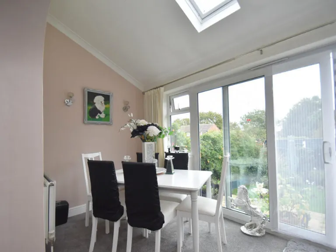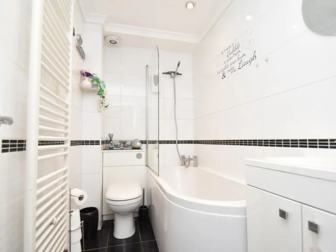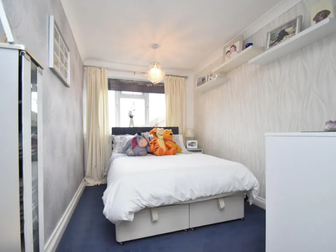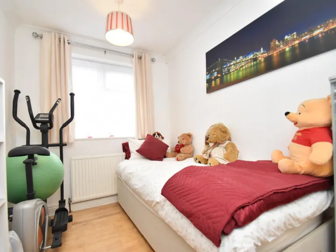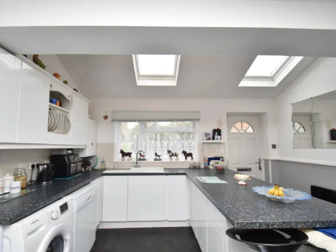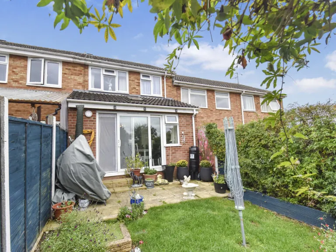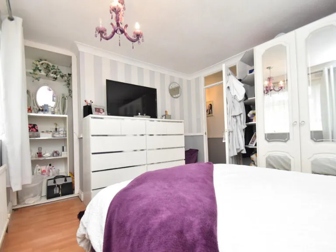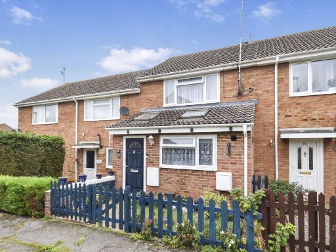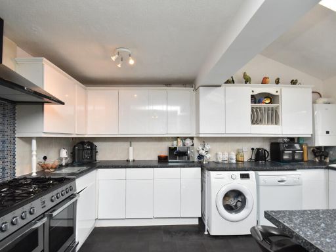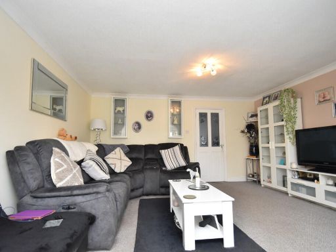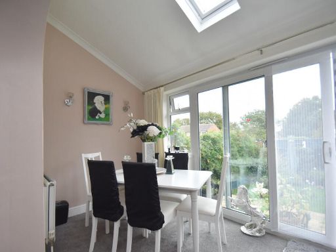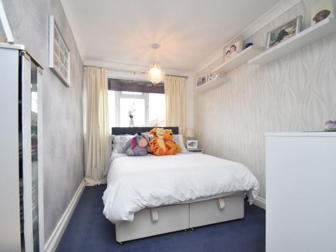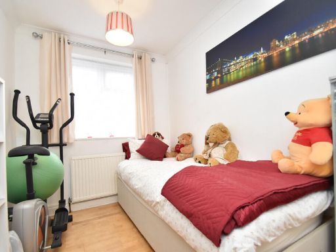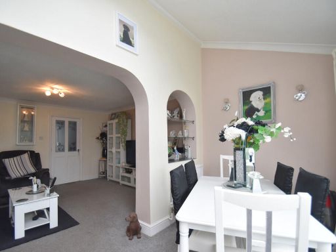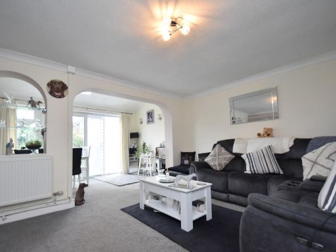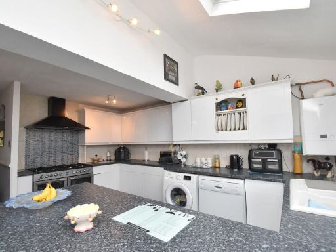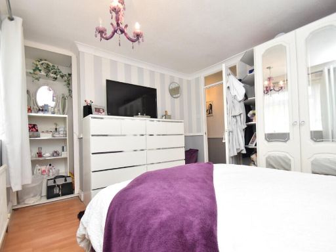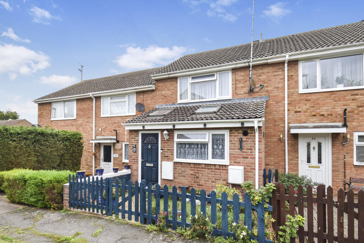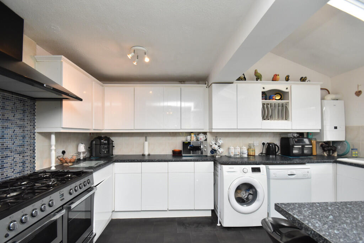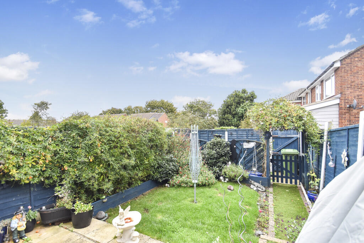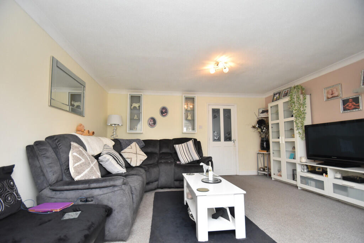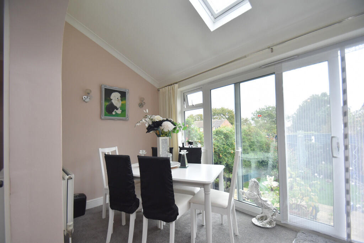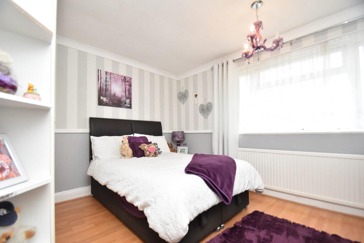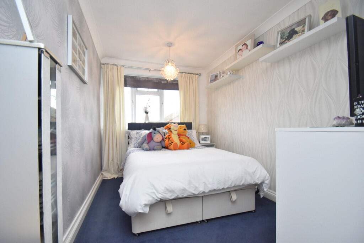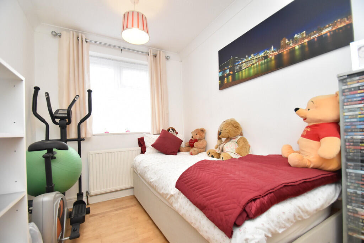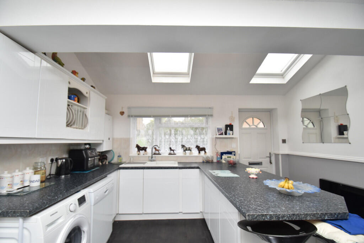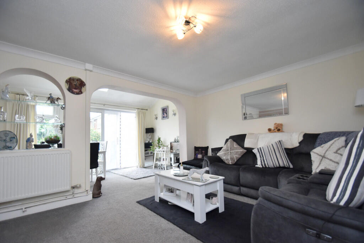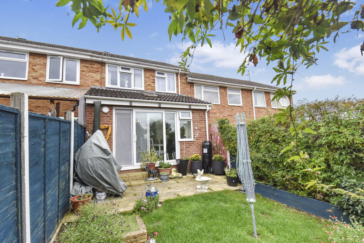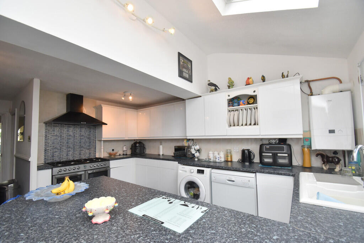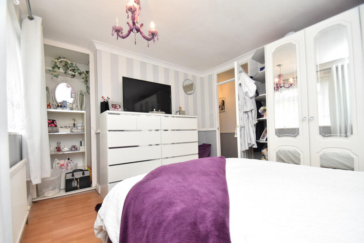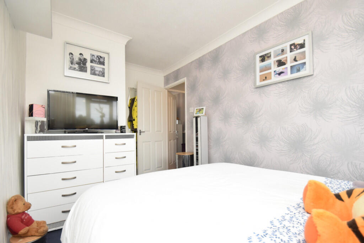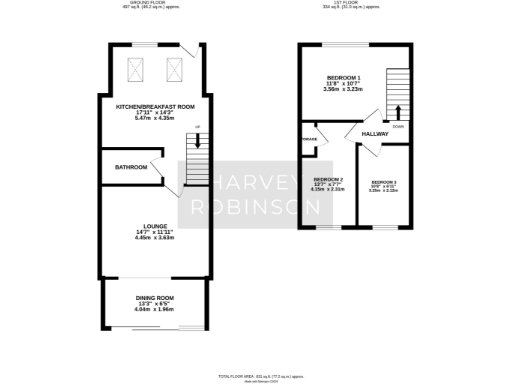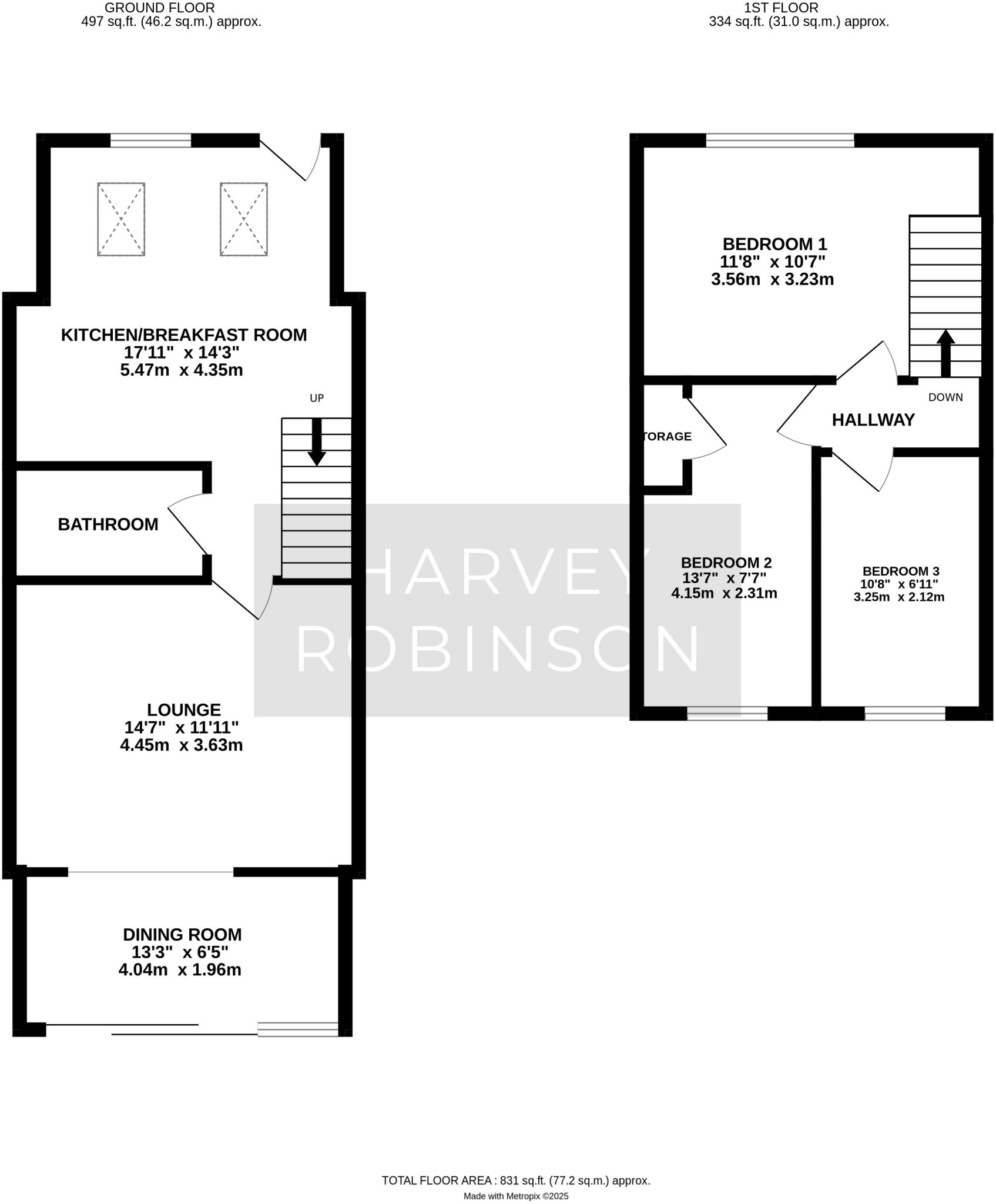Summary - Milton Close, St Ives PE27 6TX
3 bed 1 bath Terraced
Spacious three-bed terrace with modern kitchen, private garden and garage in quiet cul-de-sac..
Three generous bedrooms — two doubles and one single
Thoughtfully extended front and rear, adding usable living space
Modern kitchen/breakfast room with velux windows and good natural light
Refitted ground-floor bathroom; single bathroom serves three bedrooms
Private mature rear garden with gated access to en-bloc single garage
Gas boiler replaced Oct 2024; UPVC windows fitted 2021
Small plot and en-bloc garage — limited external space/parking convenience
Loft part-boarded; further inspection needed for conversion potential
This mid-terraced three-bedroom home in a quiet cul-de-sac offers practical family living with thoughtful extensions to the front and rear. Light-filled living space includes an extended lounge and dining room with wide sliding patio doors and multiple velux windows, plus a modern kitchen/breakfast room finished with white gloss units and stone-effect worktops.
The property has been updated in key areas: a refitted ground-floor bathroom, new gas boiler (October 2024) and UPVC windows (2021). Two double bedrooms, a single bedroom and useful built-in storage make the first floor well suited to a small family. A part-boarded loft with ladder provides additional storage or light conversion potential subject to planning/inspection.
Outside there is a private, mature rear garden with gated access to an en-bloc single garage. The small plot is low maintenance and the home sits to a pedestrian green at the front, giving a secluded feel. Local amenities, good primary and secondary schools, bus links and quick road access toward Cambridge add everyday convenience.
Notable points to consider: there is a single bathroom (located on the ground floor) serving three bedrooms, and the garage is en-bloc rather than directly attached. The plot is modest in size and the loft is only partially boarded. EPC rating is not yet available. Prospective buyers should arrange a viewing and carry out their own checks on services and measurements.
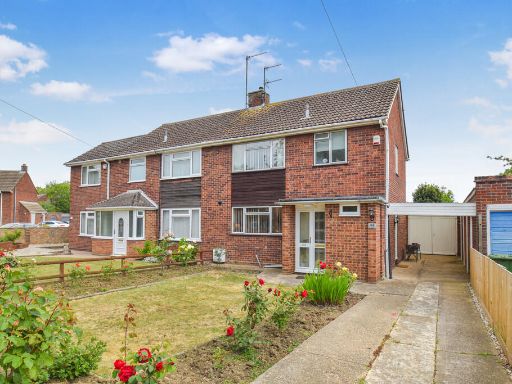 3 bedroom semi-detached house for sale in Ramsey Road, St. Ives, PE27 — £325,000 • 3 bed • 1 bath • 1018 ft²
3 bedroom semi-detached house for sale in Ramsey Road, St. Ives, PE27 — £325,000 • 3 bed • 1 bath • 1018 ft²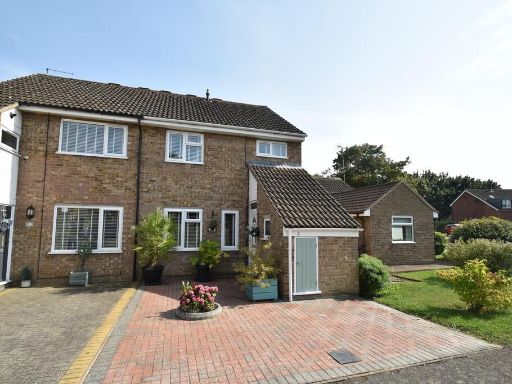 4 bedroom end of terrace house for sale in Edinburgh Drive, St. Ives, PE27 — £290,000 • 4 bed • 1 bath • 1019 ft²
4 bedroom end of terrace house for sale in Edinburgh Drive, St. Ives, PE27 — £290,000 • 4 bed • 1 bath • 1019 ft²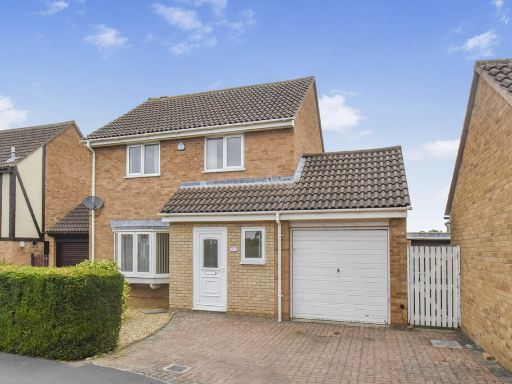 3 bedroom detached house for sale in Waveney Road, St Ives, PE27 — £350,000 • 3 bed • 1 bath • 1158 ft²
3 bedroom detached house for sale in Waveney Road, St Ives, PE27 — £350,000 • 3 bed • 1 bath • 1158 ft²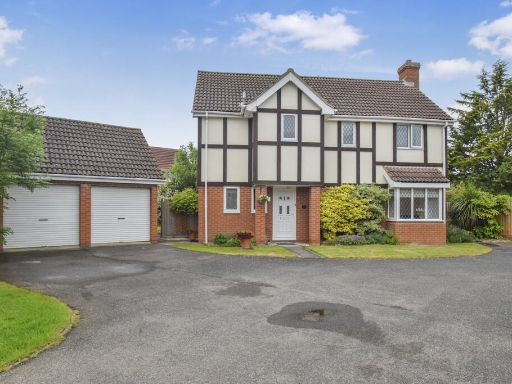 4 bedroom detached house for sale in Dart Close, St. Ives, PE27 — £425,000 • 4 bed • 2 bath • 1426 ft²
4 bedroom detached house for sale in Dart Close, St. Ives, PE27 — £425,000 • 4 bed • 2 bath • 1426 ft²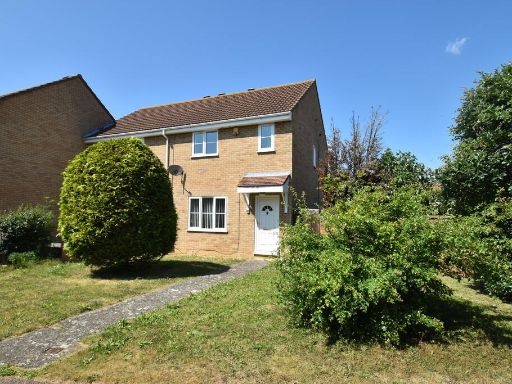 4 bedroom end of terrace house for sale in Nene Way, St. Ives, PE27 — £270,000 • 4 bed • 1 bath • 883 ft²
4 bedroom end of terrace house for sale in Nene Way, St. Ives, PE27 — £270,000 • 4 bed • 1 bath • 883 ft²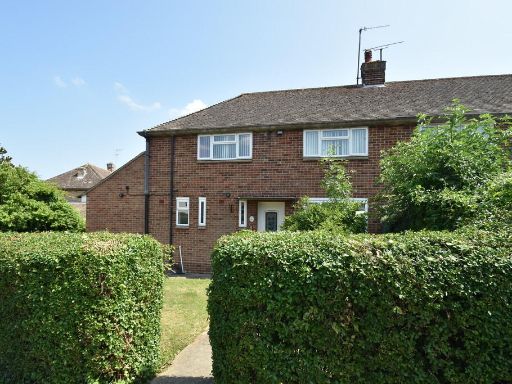 3 bedroom semi-detached house for sale in High Leys, St. Ives, PE27 — £360,000 • 3 bed • 2 bath • 1009 ft²
3 bedroom semi-detached house for sale in High Leys, St. Ives, PE27 — £360,000 • 3 bed • 2 bath • 1009 ft²