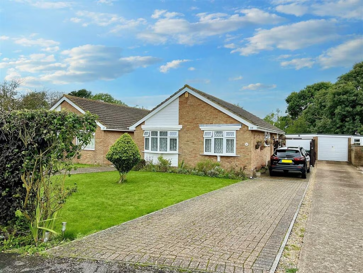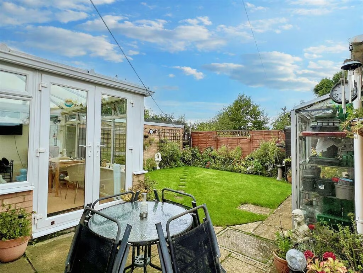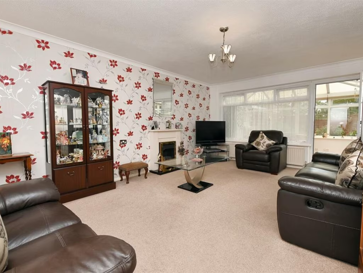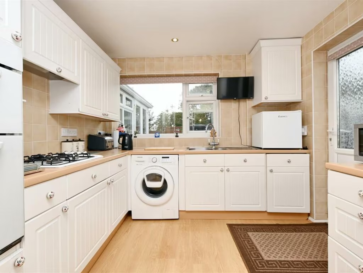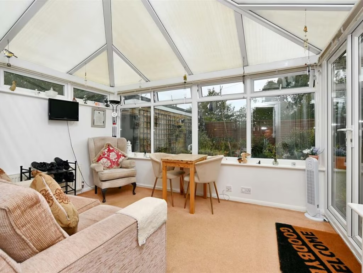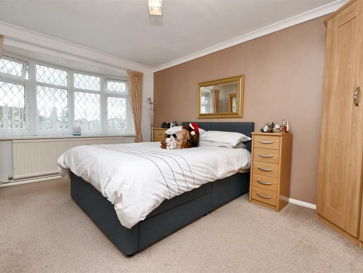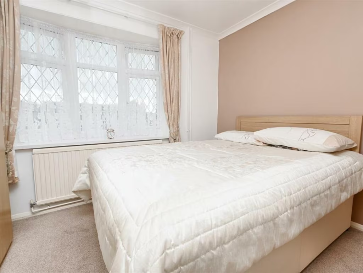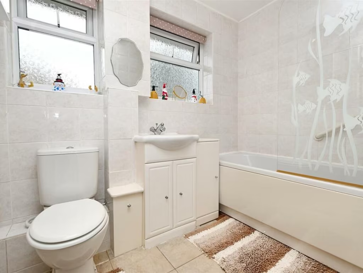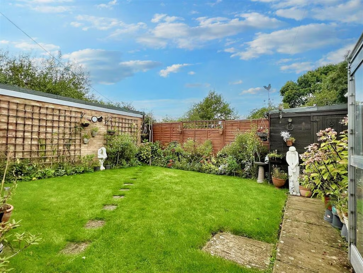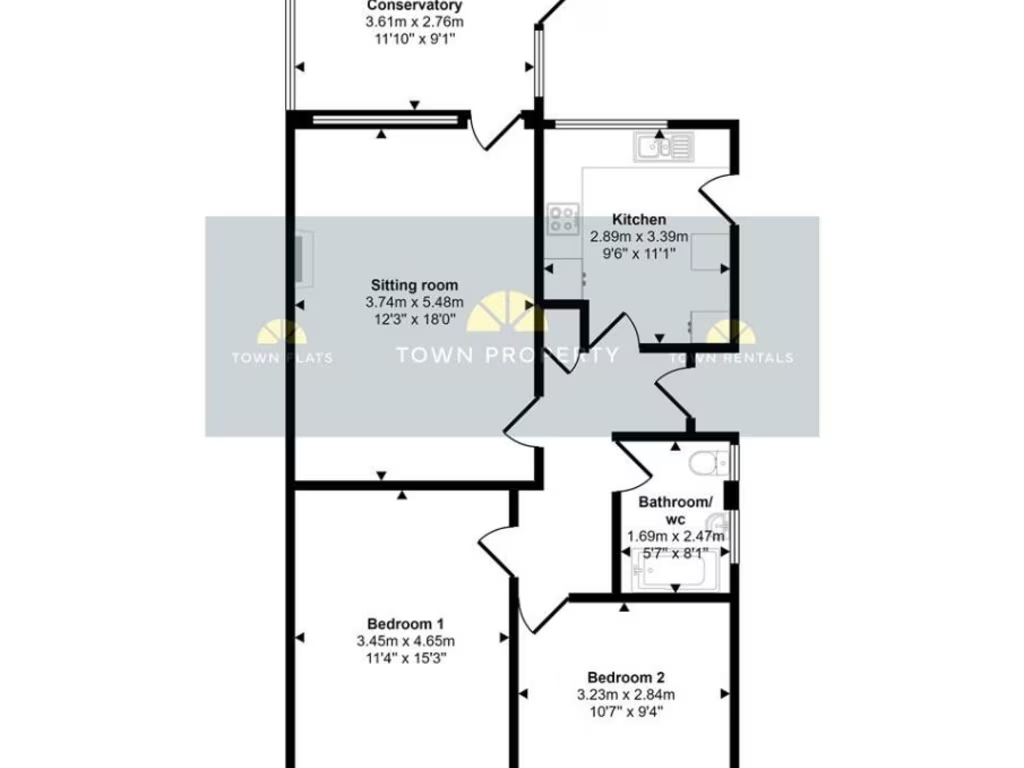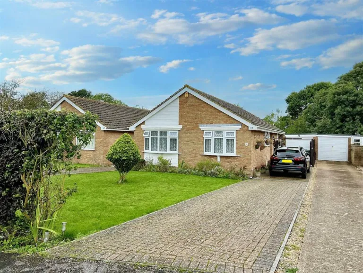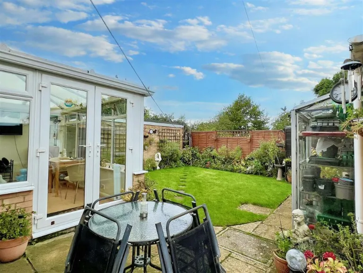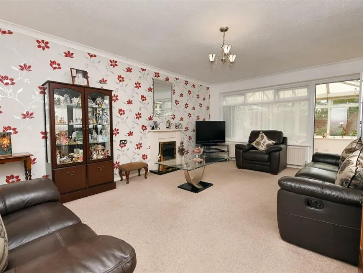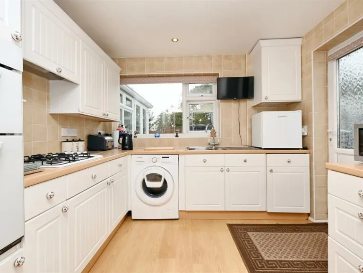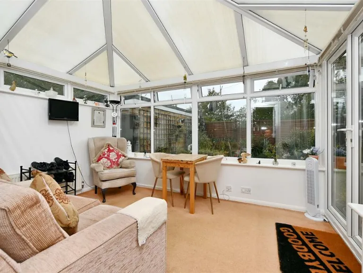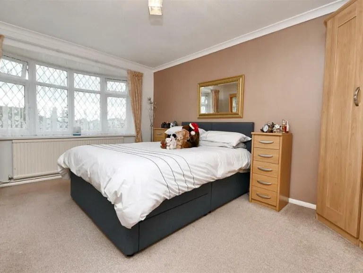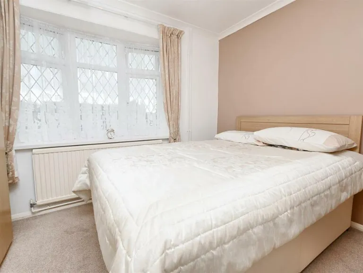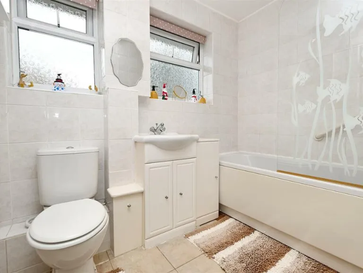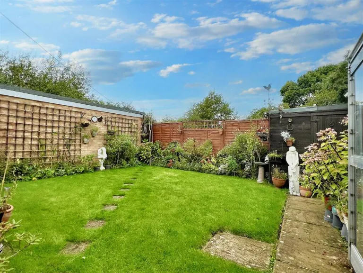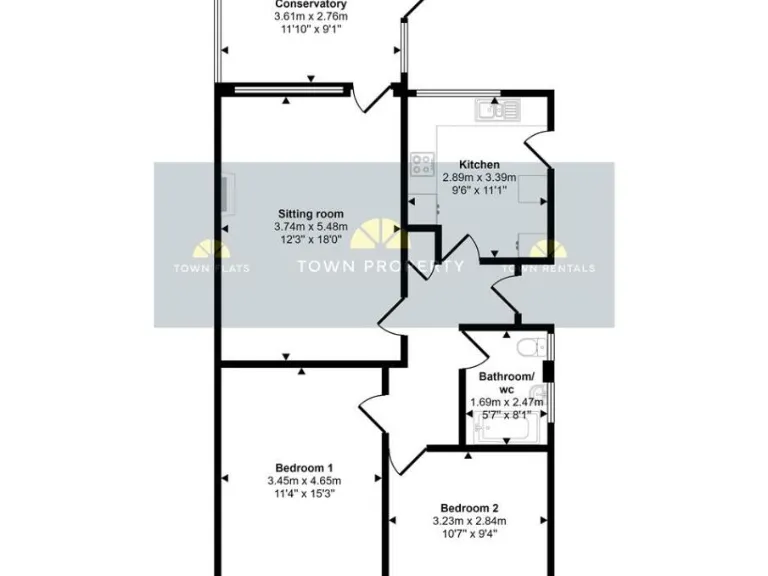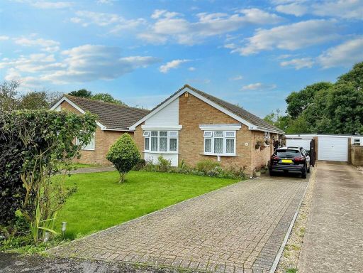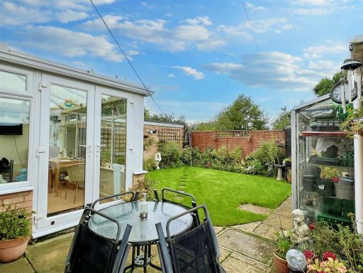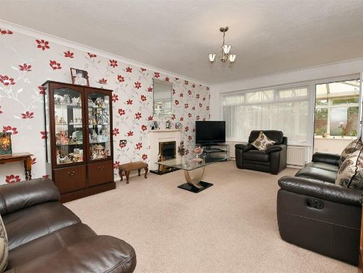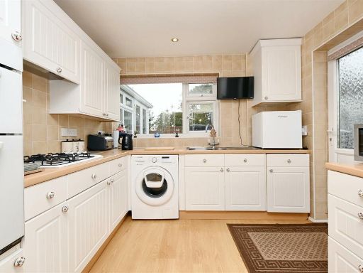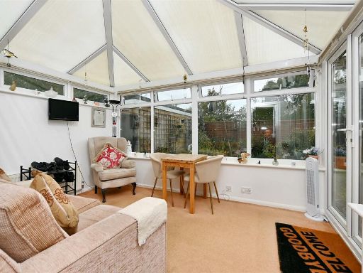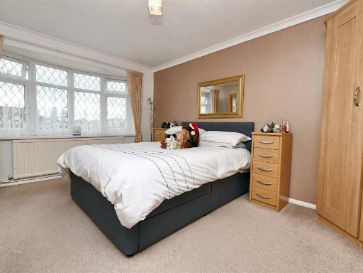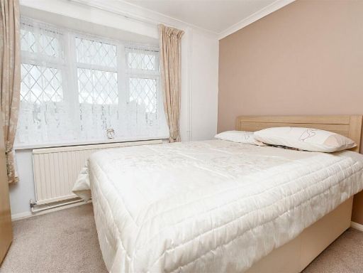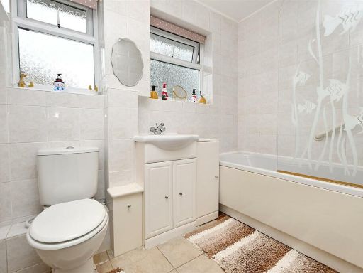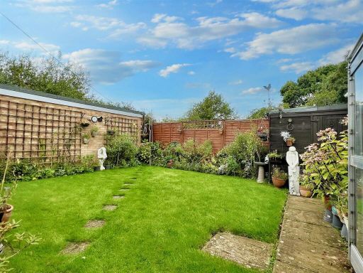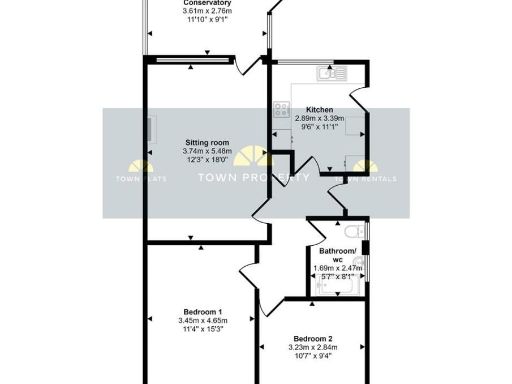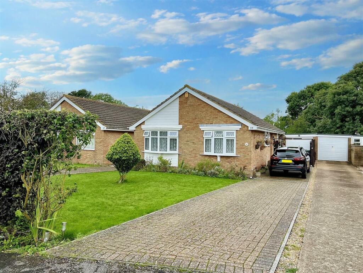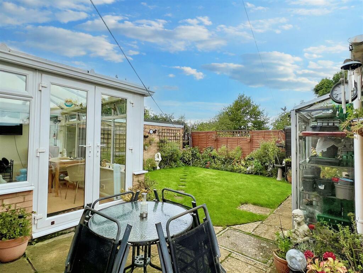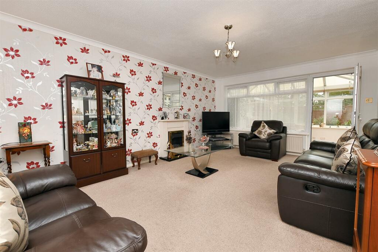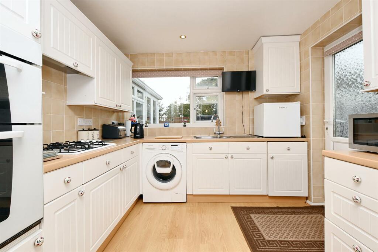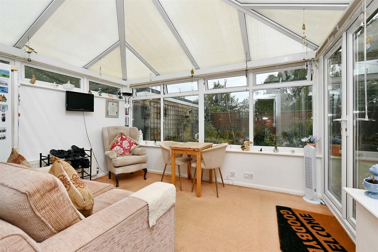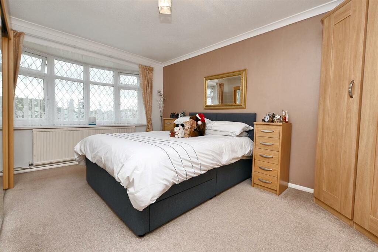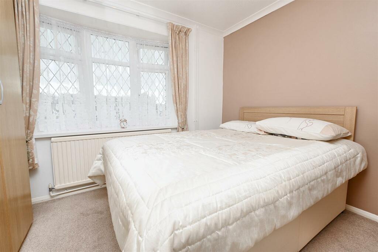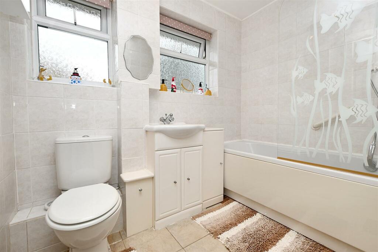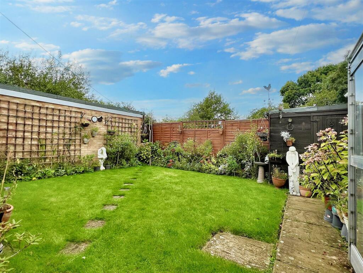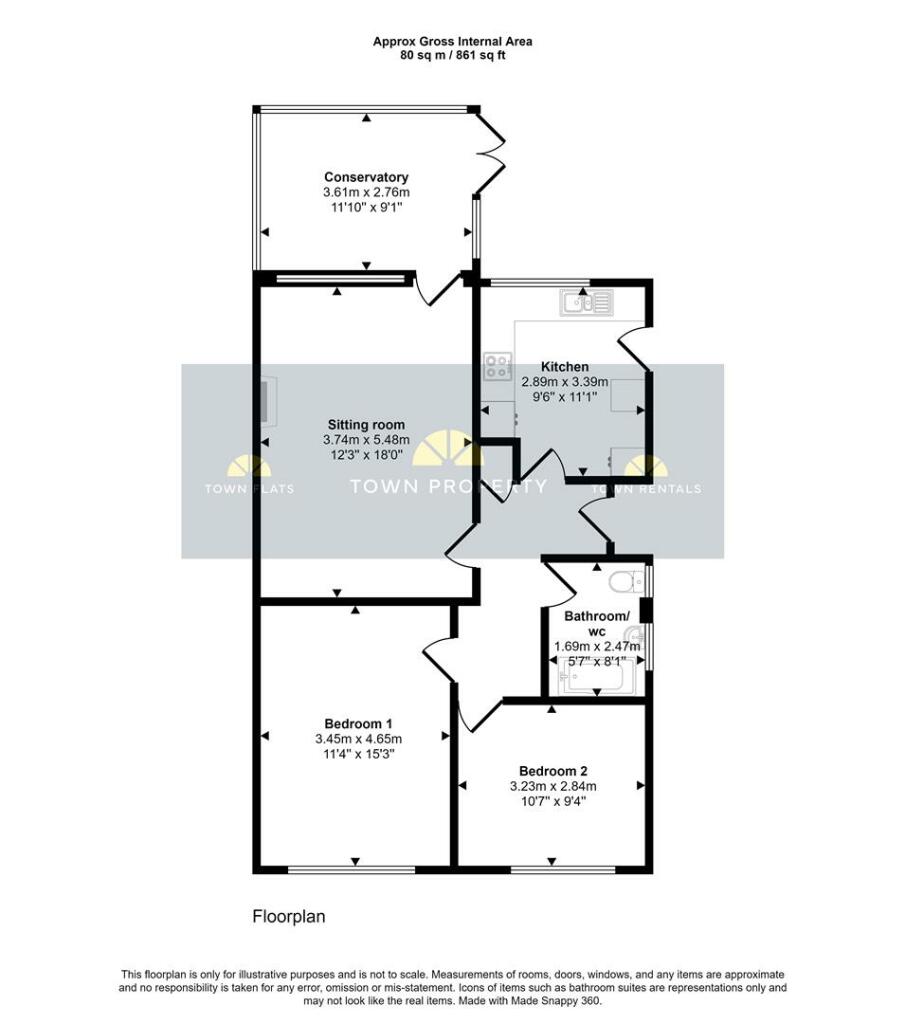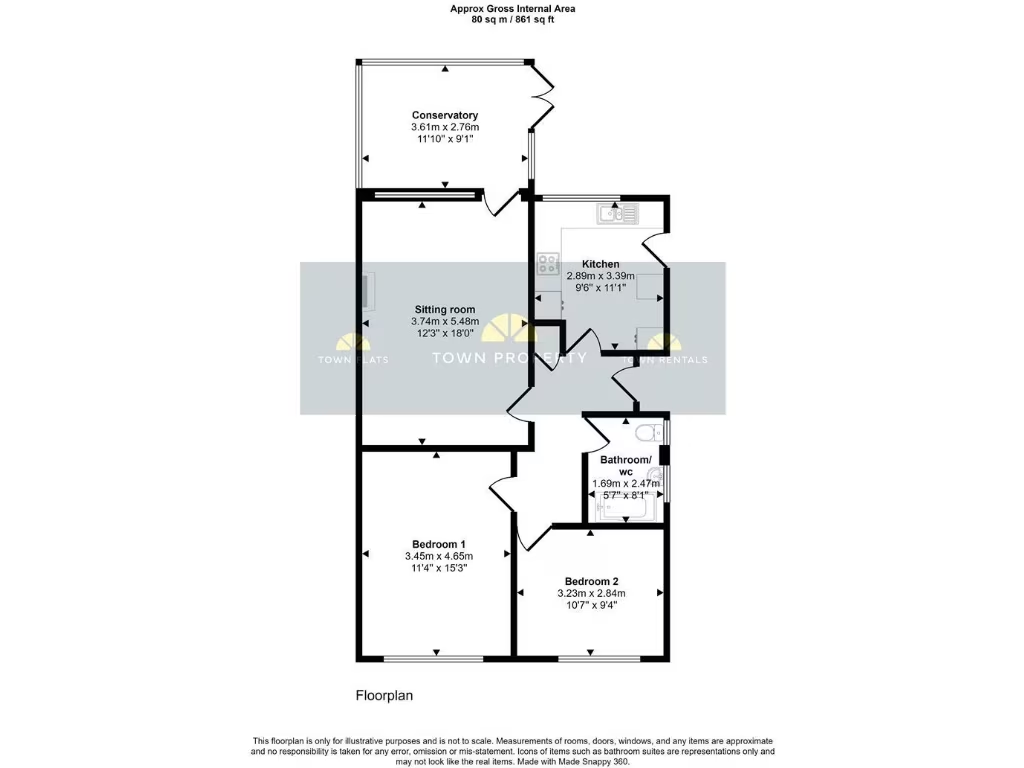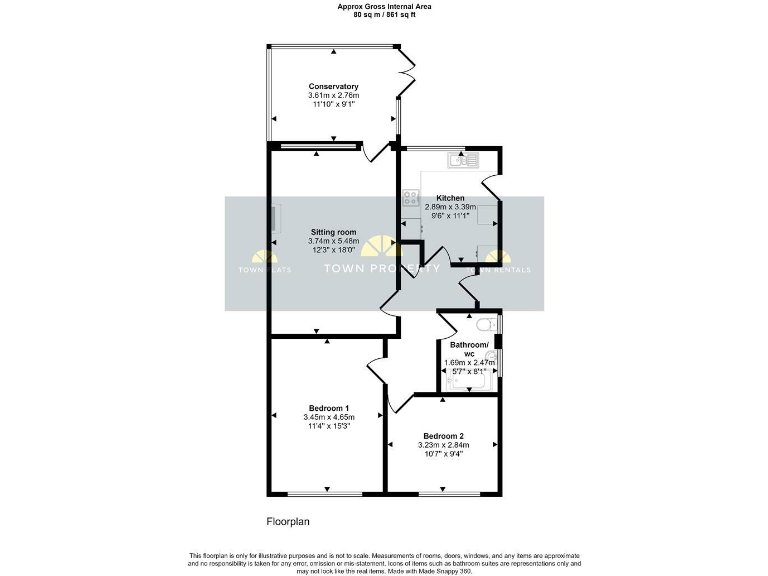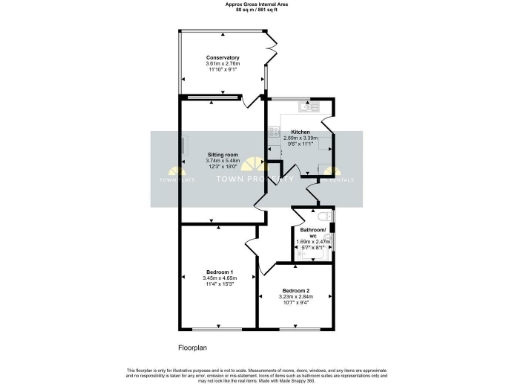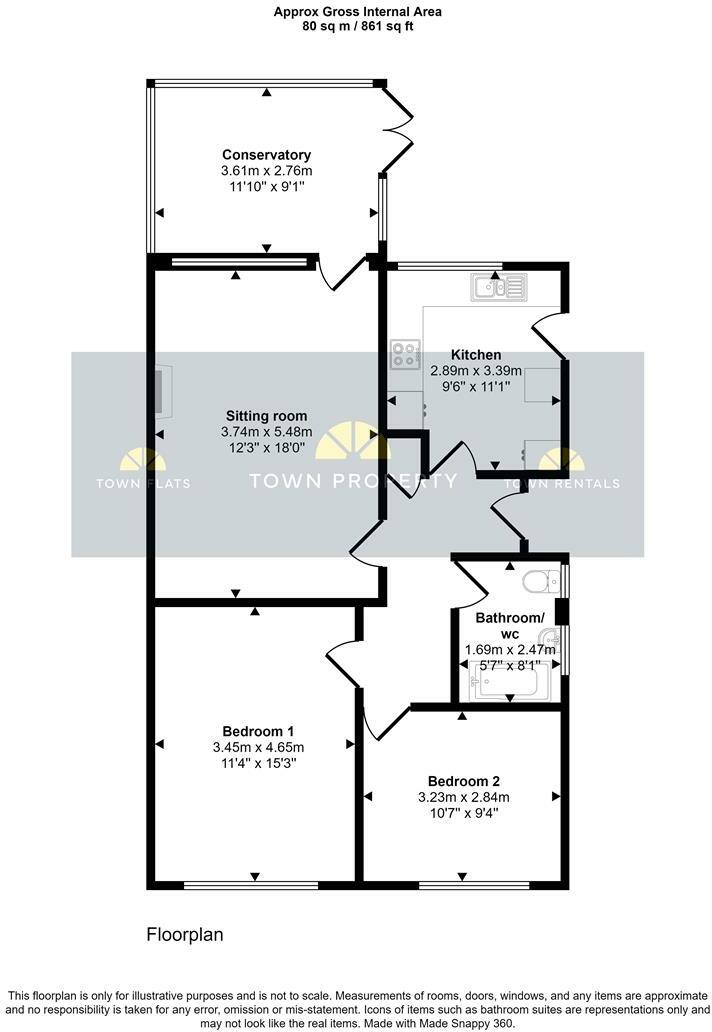Summary - 59 TOLKIEN ROAD EASTBOURNE BN23 7AL
2 bed 1 bath Detached Bungalow
Single-level living with generous parking and a private, well-planted garden.
Two double bedrooms arranged on a single level, adapted from original three-bedroom layout
Sitting room opens into a double-glazed conservatory overlooking secluded lawned garden
Long driveway fits multiple vehicles; single garage with remote up-and-over door
Fitted kitchen with integrated oven, hob and dishwasher; useful storage
Approx 561 sqft — modest internal space, suits downsizers or smaller households
EPC D and Council Tax Band D — reasonable but not highly energy efficient
Constructed 1967–75; older build may need ongoing maintenance or updates
Loft access via ladder (not inspected) — limited attic storage and unknown condition
This single-storey home offers easy, practical living on one level — ideal for downsizers seeking low-maintenance comfort. The generous sitting room opens to a double-glazed conservatory, creating a bright living space that flows straight into the secluded lawned garden.
The property benefits from a long driveway with space for multiple vehicles and a single garage with remote up-and-over door. The fitted kitchen and fully tiled bathroom are in good order, and double glazing was installed post-2002. Mains gas central heating with boiler and radiators serves the home.
Originally a three-bedroom layout, the bungalow was adapted to two double bedrooms, so there is clear potential to reinstate a third bedroom if required. The home is modest in overall size (approximately 561 sqft) and has an EPC rating of D with Council Tax Band D — sensible running costs but not the most efficient.
Positioned close to Langney Shopping Centre, the marina development and Westham railway, the location supports easy local shopping and transport links. Viewings are recommended for buyers seeking a practical, single-level home with parking, a garage, and outside privacy.
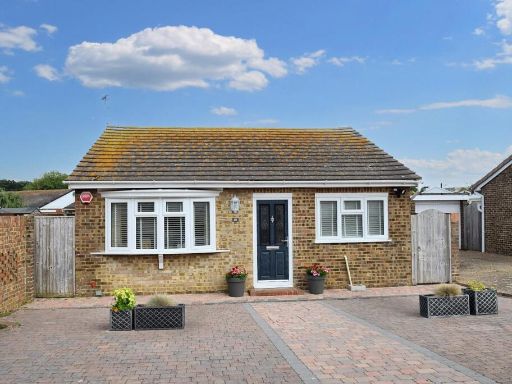 2 bedroom bungalow for sale in Lapwing Close, Eastbourne, BN23 — £325,000 • 2 bed • 1 bath • 763 ft²
2 bedroom bungalow for sale in Lapwing Close, Eastbourne, BN23 — £325,000 • 2 bed • 1 bath • 763 ft²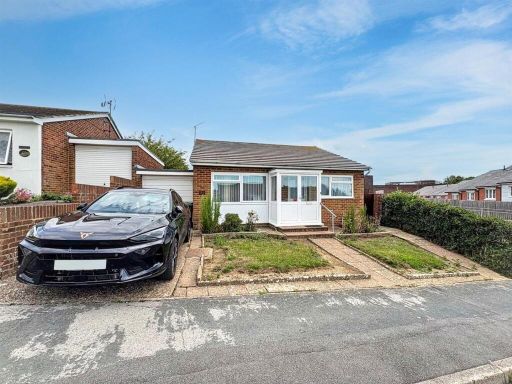 2 bedroom detached bungalow for sale in Magpie Road, Eastbourne, BN23 — £299,950 • 2 bed • 1 bath • 707 ft²
2 bedroom detached bungalow for sale in Magpie Road, Eastbourne, BN23 — £299,950 • 2 bed • 1 bath • 707 ft²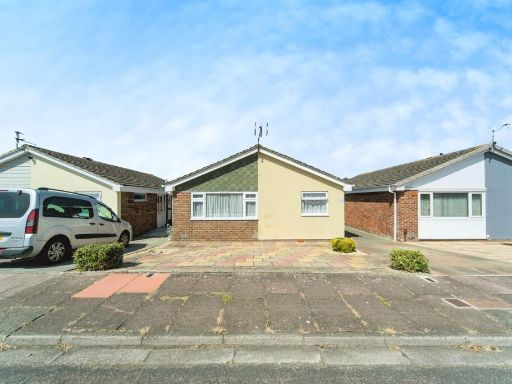 2 bedroom detached bungalow for sale in Middleton Drive, Eastbourne, BN23 — £350,000 • 2 bed • 1 bath • 878 ft²
2 bedroom detached bungalow for sale in Middleton Drive, Eastbourne, BN23 — £350,000 • 2 bed • 1 bath • 878 ft²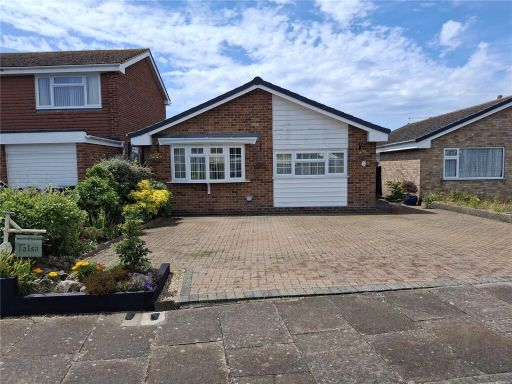 2 bedroom bungalow for sale in Mountbatten Drive, Eastbourne, East Sussex, BN23 — £385,000 • 2 bed • 1 bath • 743 ft²
2 bedroom bungalow for sale in Mountbatten Drive, Eastbourne, East Sussex, BN23 — £385,000 • 2 bed • 1 bath • 743 ft²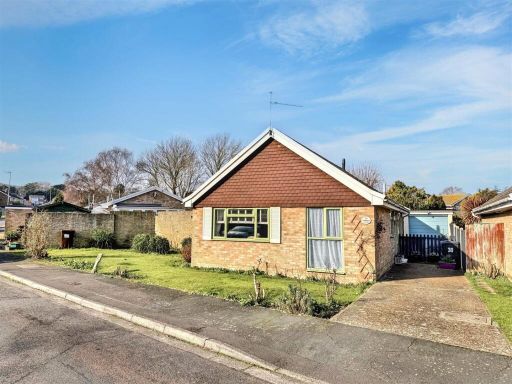 2 bedroom detached bungalow for sale in Rowan Avenue, Eastbourne, BN22 — £290,000 • 2 bed • 1 bath • 620 ft²
2 bedroom detached bungalow for sale in Rowan Avenue, Eastbourne, BN22 — £290,000 • 2 bed • 1 bath • 620 ft²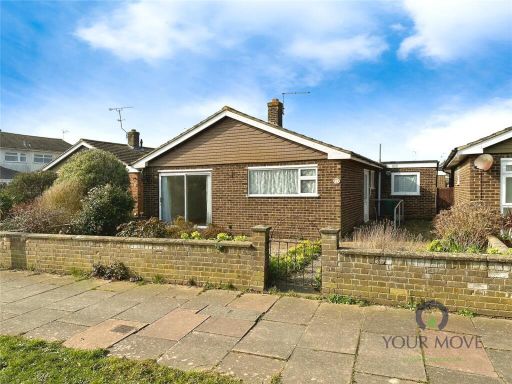 2 bedroom bungalow for sale in Somerville Close, Eastbourne, East Sussex, BN23 — £325,000 • 2 bed • 1 bath • 934 ft²
2 bedroom bungalow for sale in Somerville Close, Eastbourne, East Sussex, BN23 — £325,000 • 2 bed • 1 bath • 934 ft²