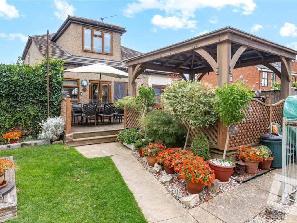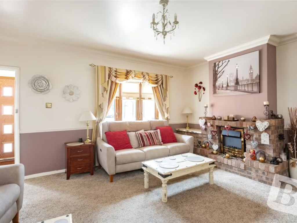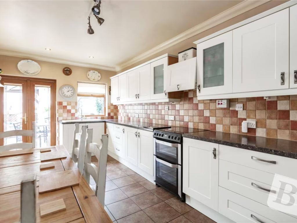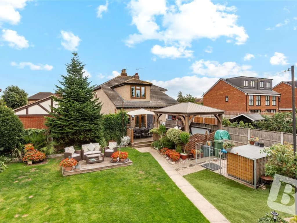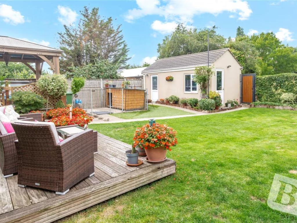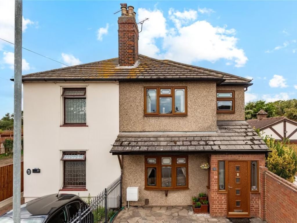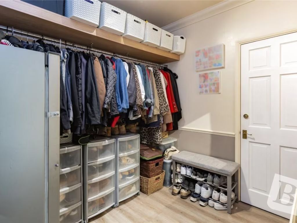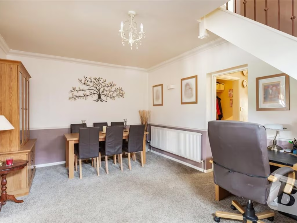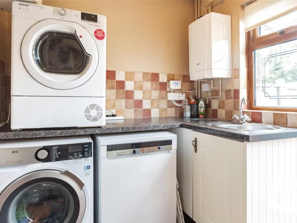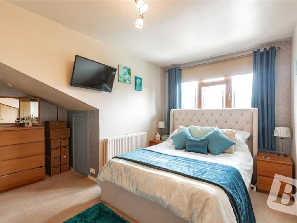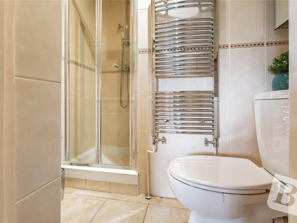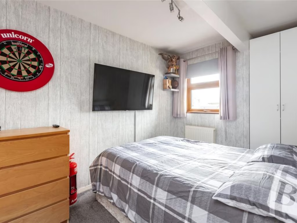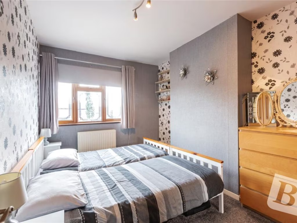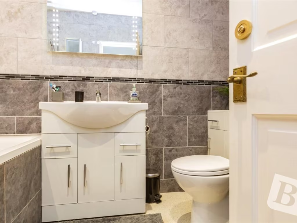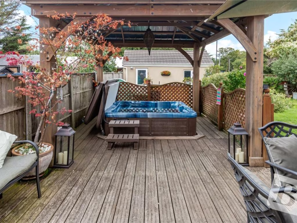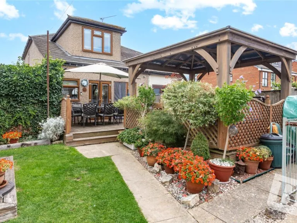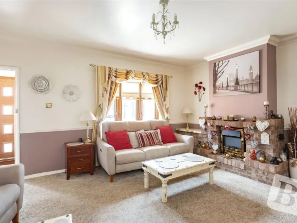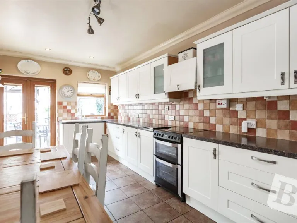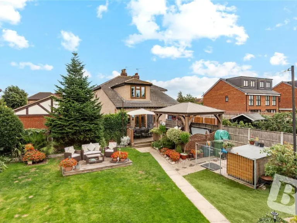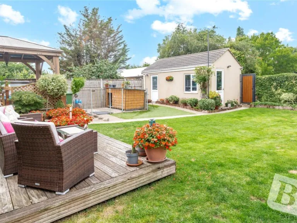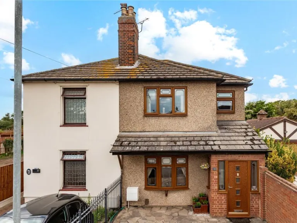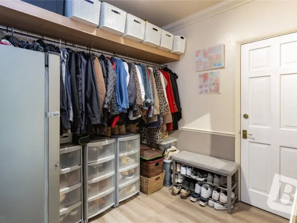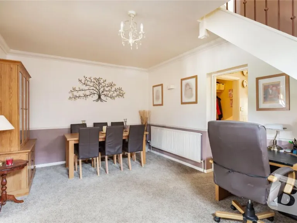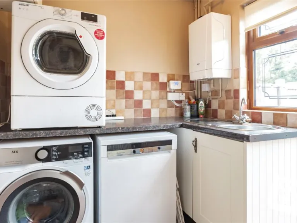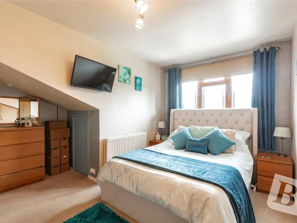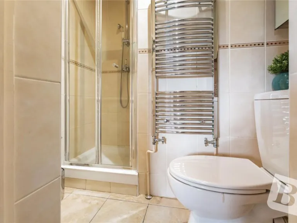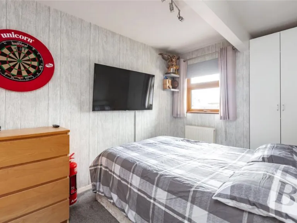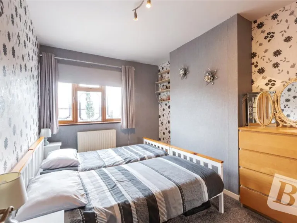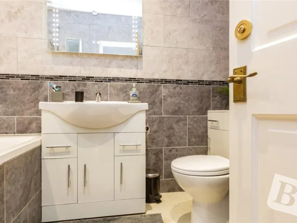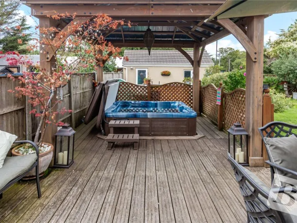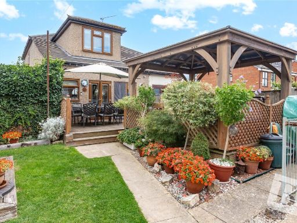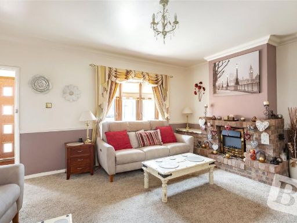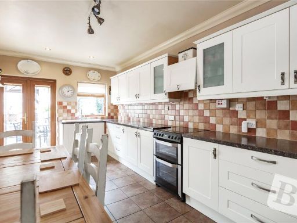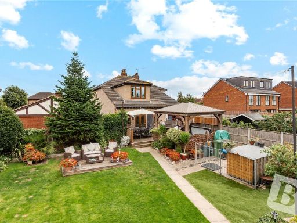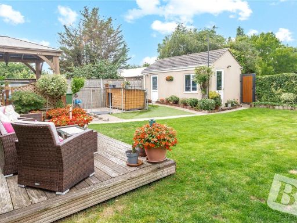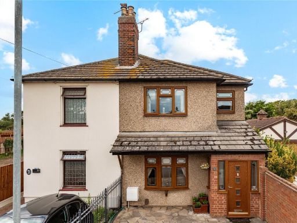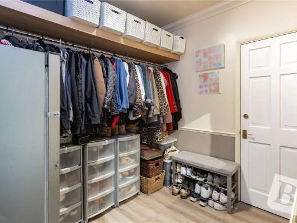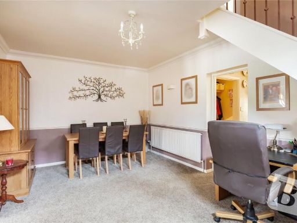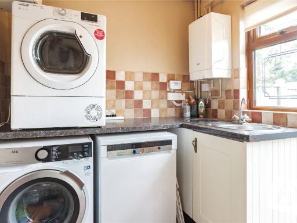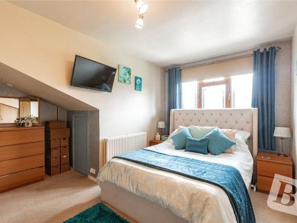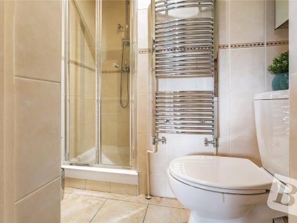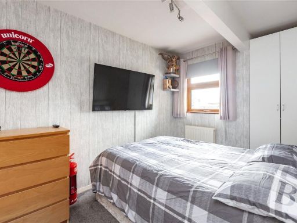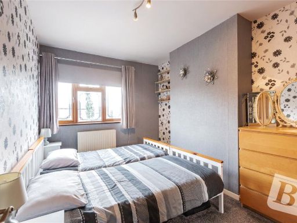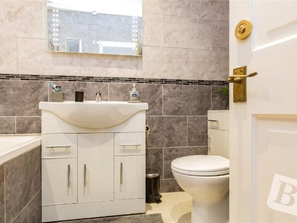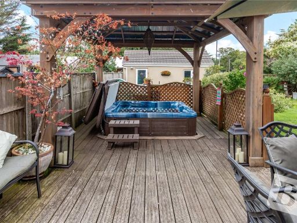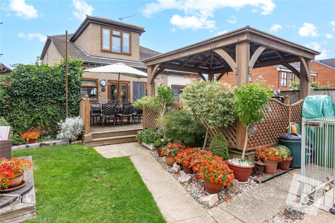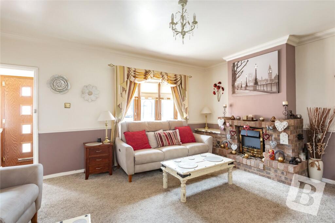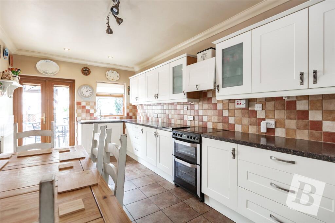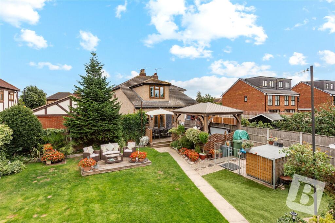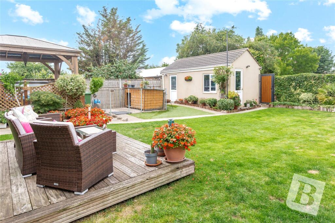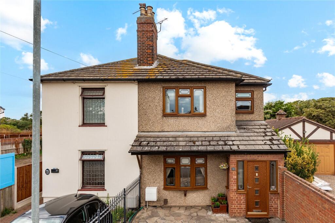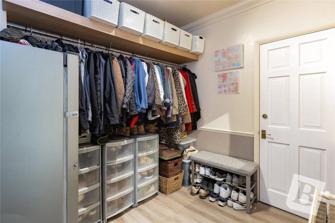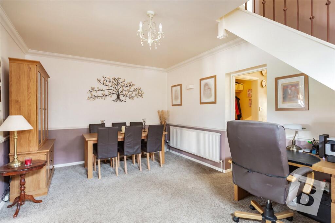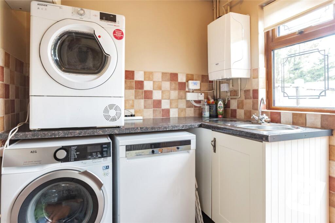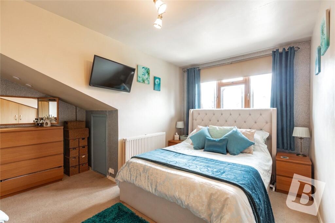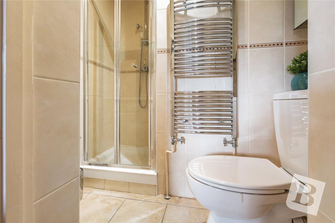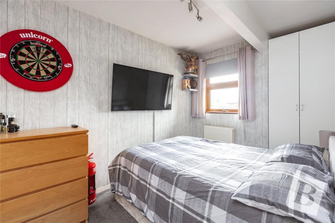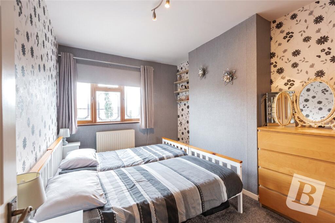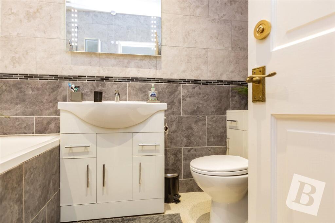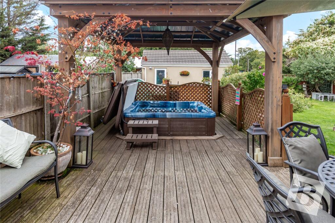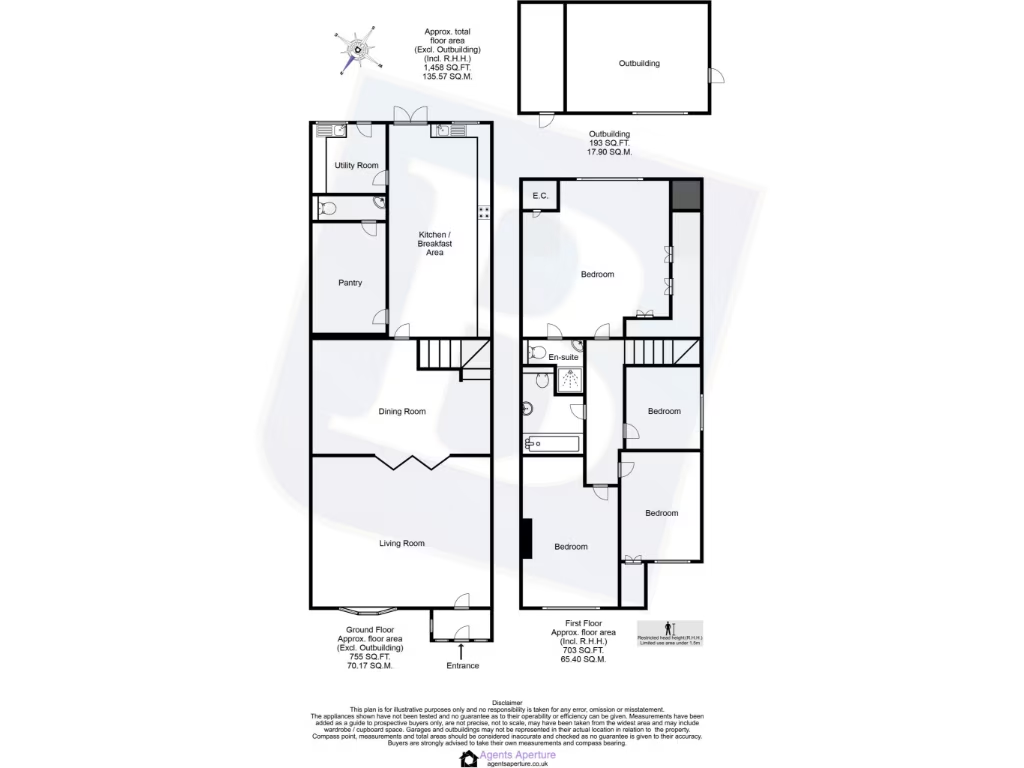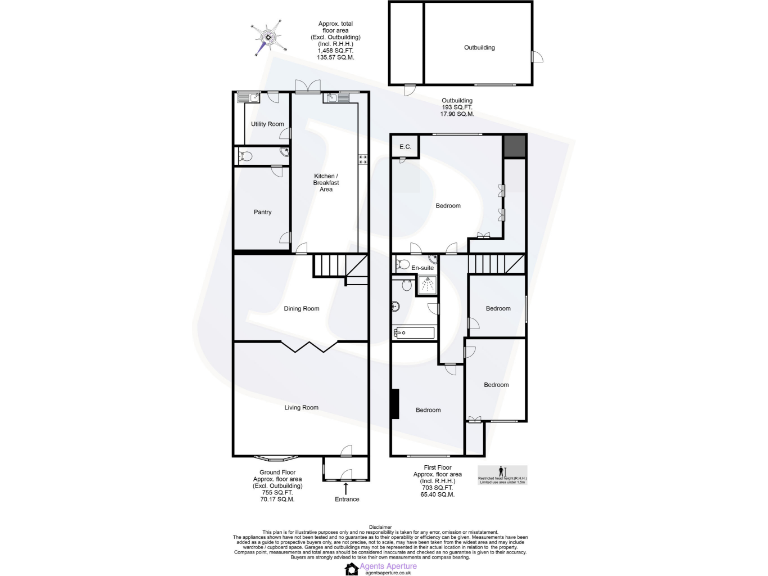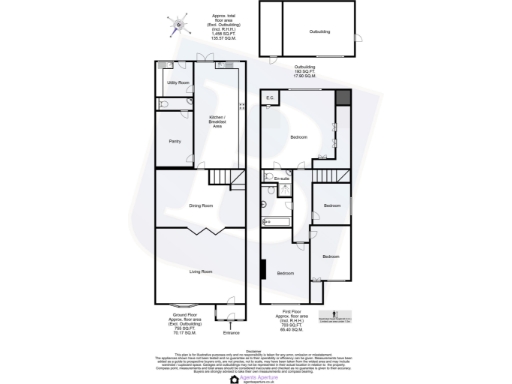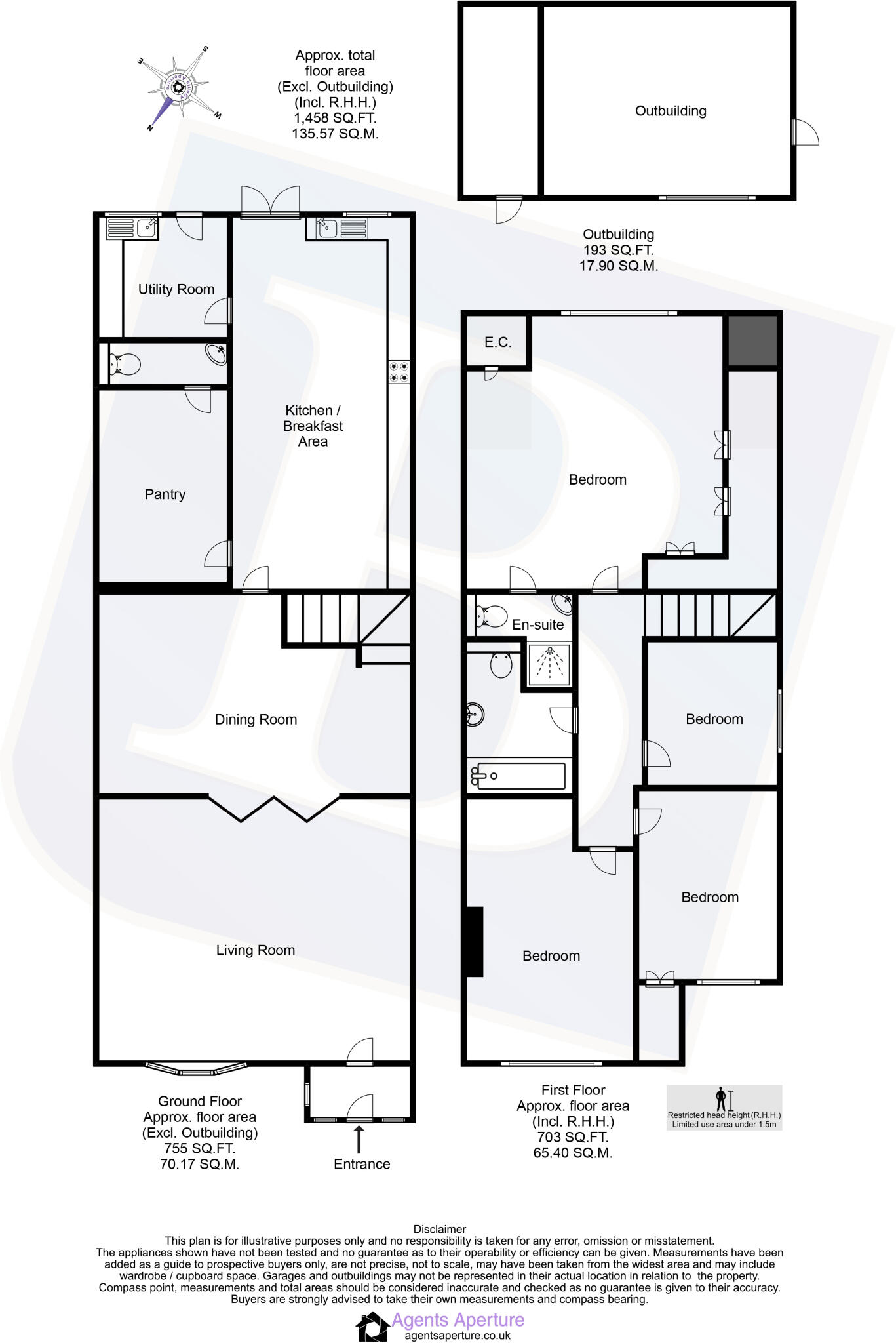Summary - 11 BRETONS COTTAGES, RAINHAM ROAD, RAINHAM RM13 7LL
4 bed 2 bath Semi-Detached
Four-bedroom family home with large west-facing garden and outbuilding, ready for modernisation..
Four bedrooms, circa 1,458 sq ft of living space
Large 50' x 50' west-facing rear garden with rear access
Outbuilding with power and lighting, plus off-street parking
Ground-floor cloakroom; principal bedroom with en-suite and walk-in closet
Double glazing fitted post-2002; mains gas boiler and radiators
Solid brick walls likely without insulation — energy upgrade needed
Council Tax band E (above average); area affluent with average crime
Fast broadband and excellent mobile signal, no flood risk
Guide price £550,000–£575,000. This semi-detached four-bedroom home offers generous family accommodation across approximately 1,458 sq ft. The layout includes large living and dining rooms, a 19' kitchen plus separate utility, ground-floor cloakroom, principal bedroom with en-suite and a walk-in closet — practical spaces for daily family life.
Outdoor space is a strong asset: a west-facing rear garden of about 50' x 50' with rear access, plus an outbuilding with power and lighting and off-street parking. The property is freehold, has double glazing installed after 2002, mains gas central heating and fast broadband and excellent mobile signal — convenient for modern family living and home working.
Built circa 1900–1929 with solid brick walls, the house has period character but will benefit from energy upgrades. There is assumed lack of wall insulation and the property may require modernisation in places; council tax is band E (above average). No flood risk is recorded. Overall this is a well-located family home with clear scope to add value through targeted refurbishment.
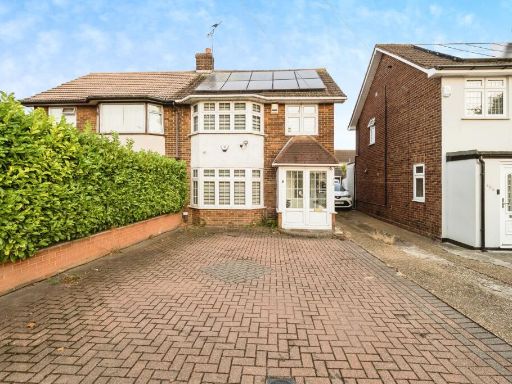 3 bedroom semi-detached house for sale in Rainham Road, Rainham, RM13 — £450,000 • 3 bed • 2 bath • 1129 ft²
3 bedroom semi-detached house for sale in Rainham Road, Rainham, RM13 — £450,000 • 3 bed • 2 bath • 1129 ft²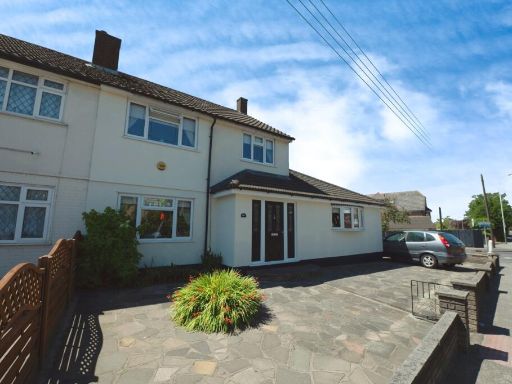 3 bedroom semi-detached house for sale in Rainham Road, RAINHAM, Essex, RM13 — £575,000 • 3 bed • 1 bath • 1331 ft²
3 bedroom semi-detached house for sale in Rainham Road, RAINHAM, Essex, RM13 — £575,000 • 3 bed • 1 bath • 1331 ft²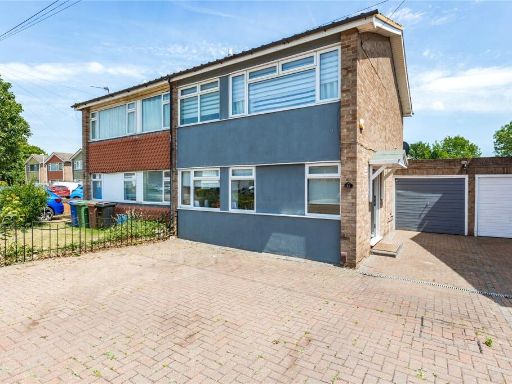 3 bedroom semi-detached house for sale in Rigby Gardens, Grays, Essex, RM16 — £400,000 • 3 bed • 2 bath • 1247 ft²
3 bedroom semi-detached house for sale in Rigby Gardens, Grays, Essex, RM16 — £400,000 • 3 bed • 2 bath • 1247 ft²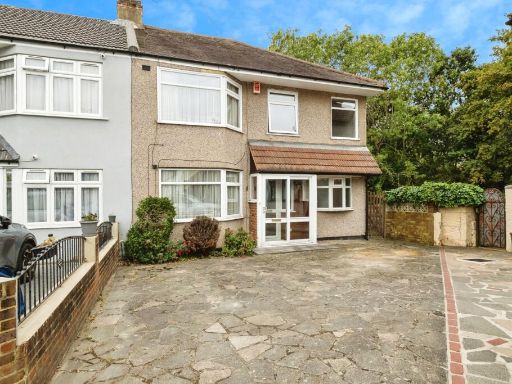 4 bedroom semi-detached house for sale in Gordon Avenue, Hornchurch, RM12 — £525,000 • 4 bed • 2 bath • 1249 ft²
4 bedroom semi-detached house for sale in Gordon Avenue, Hornchurch, RM12 — £525,000 • 4 bed • 2 bath • 1249 ft²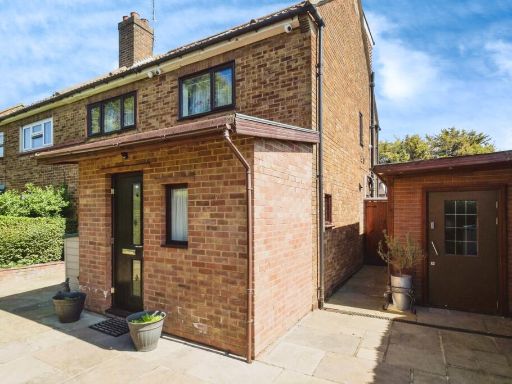 4 bedroom semi-detached house for sale in Burwood Gardens, Rainham, RM13 — £525,000 • 4 bed • 2 bath • 1979 ft²
4 bedroom semi-detached house for sale in Burwood Gardens, Rainham, RM13 — £525,000 • 4 bed • 2 bath • 1979 ft²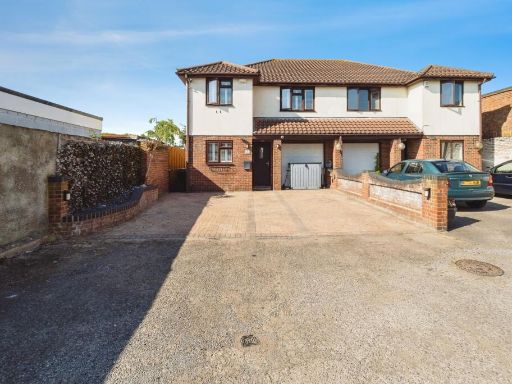 3 bedroom semi-detached house for sale in Park Mews, Rainham, RM13 — £500,000 • 3 bed • 3 bath • 1184 ft²
3 bedroom semi-detached house for sale in Park Mews, Rainham, RM13 — £500,000 • 3 bed • 3 bath • 1184 ft²