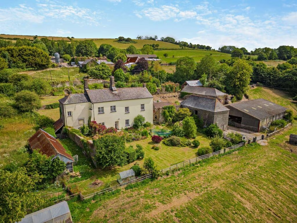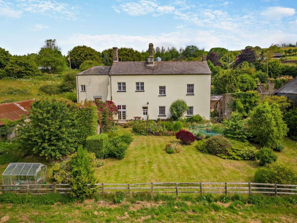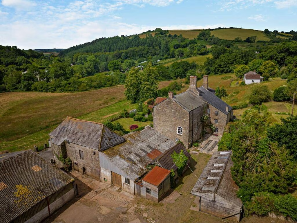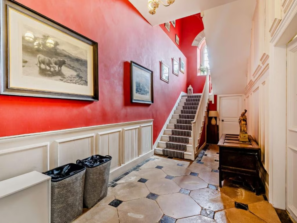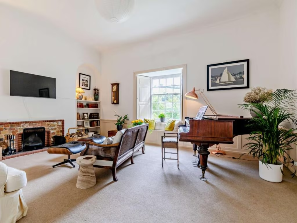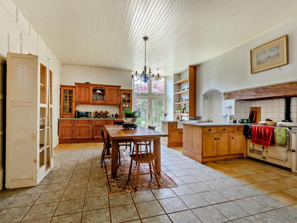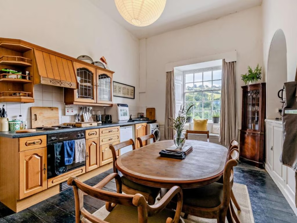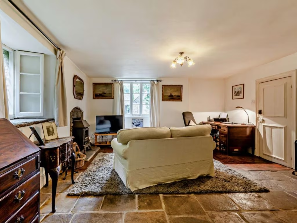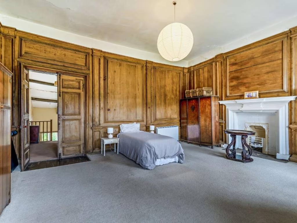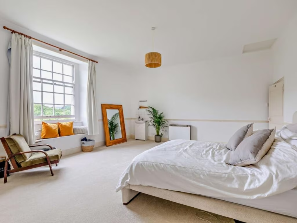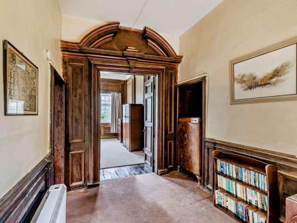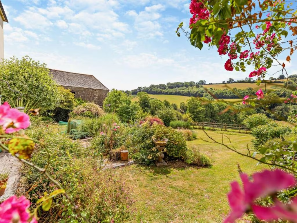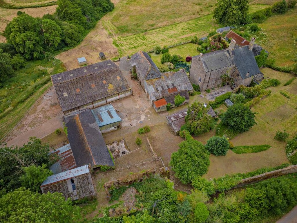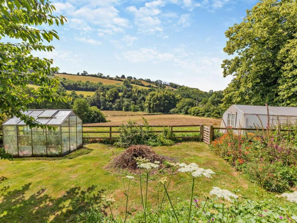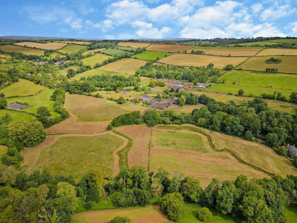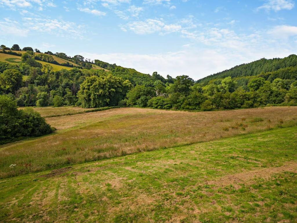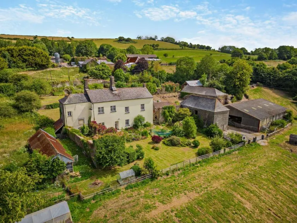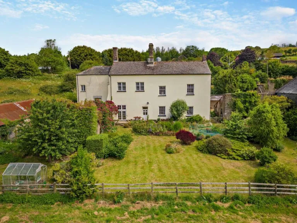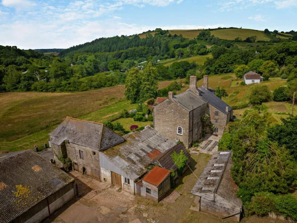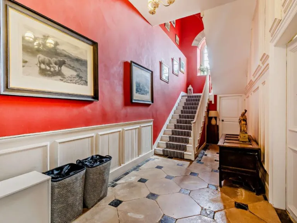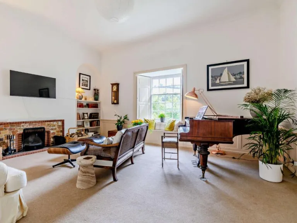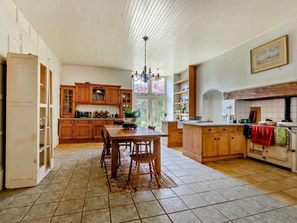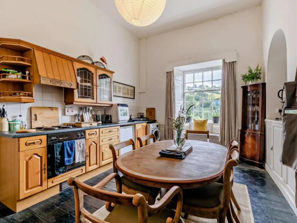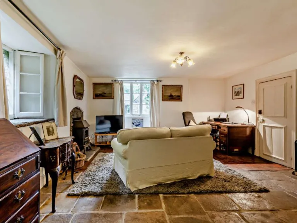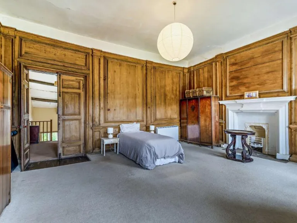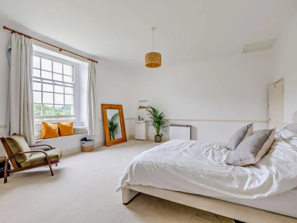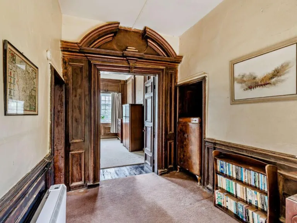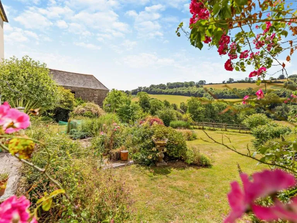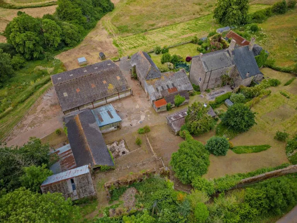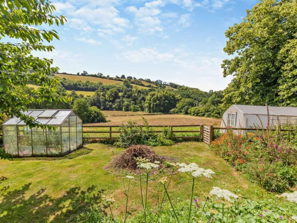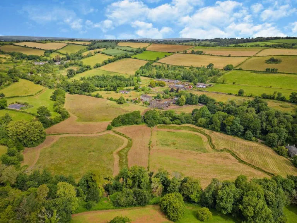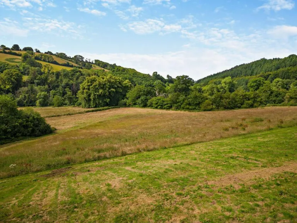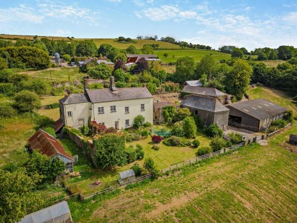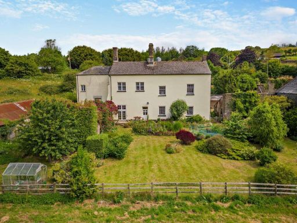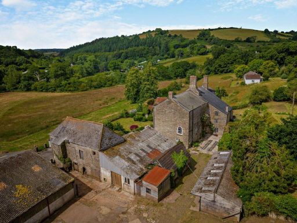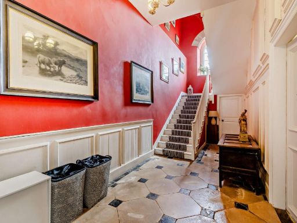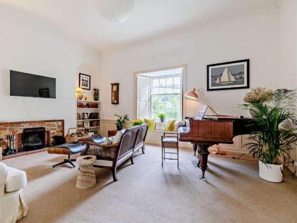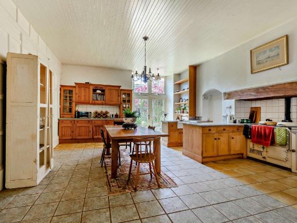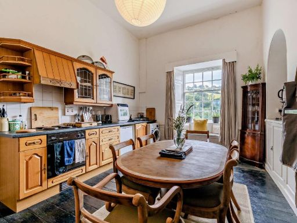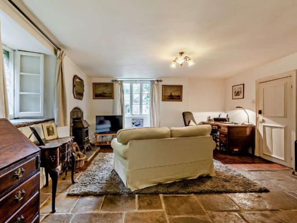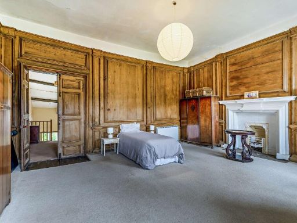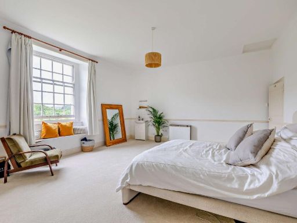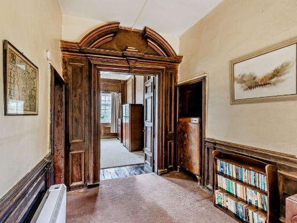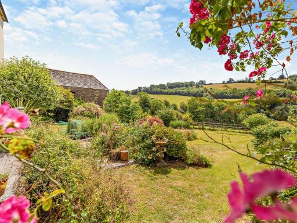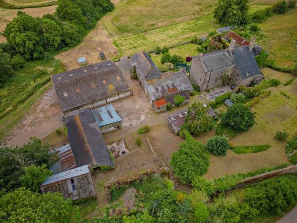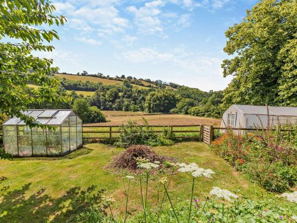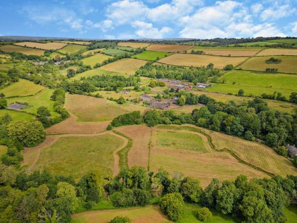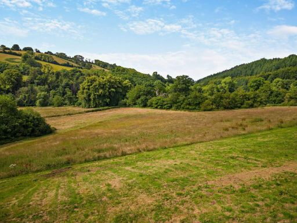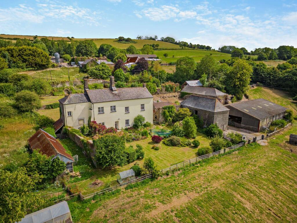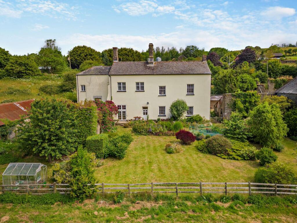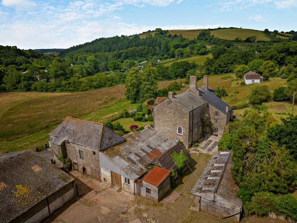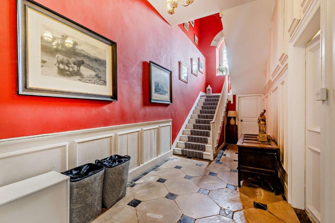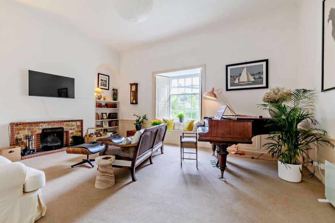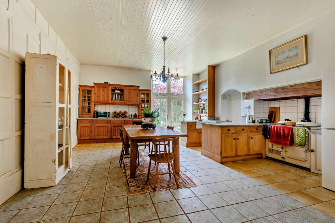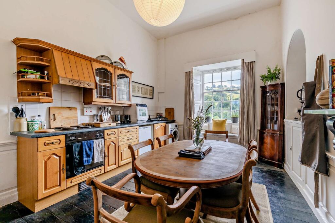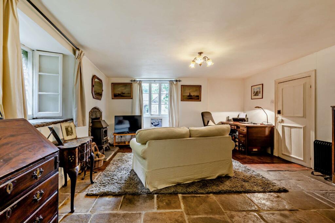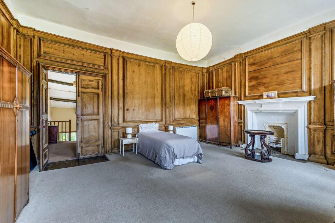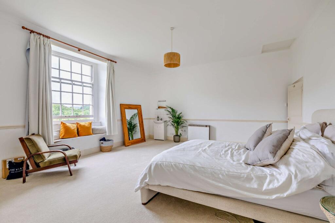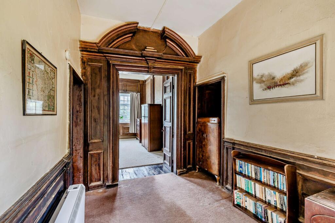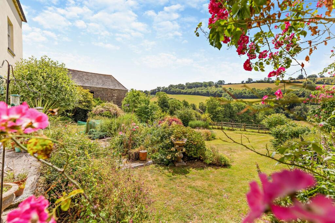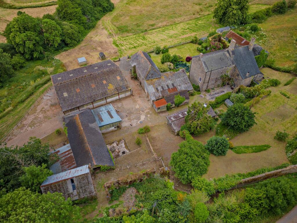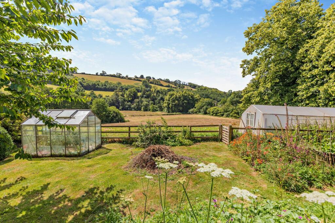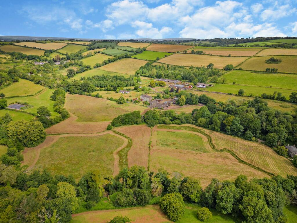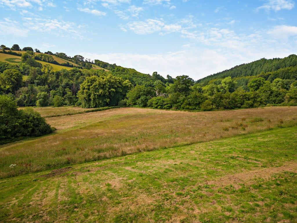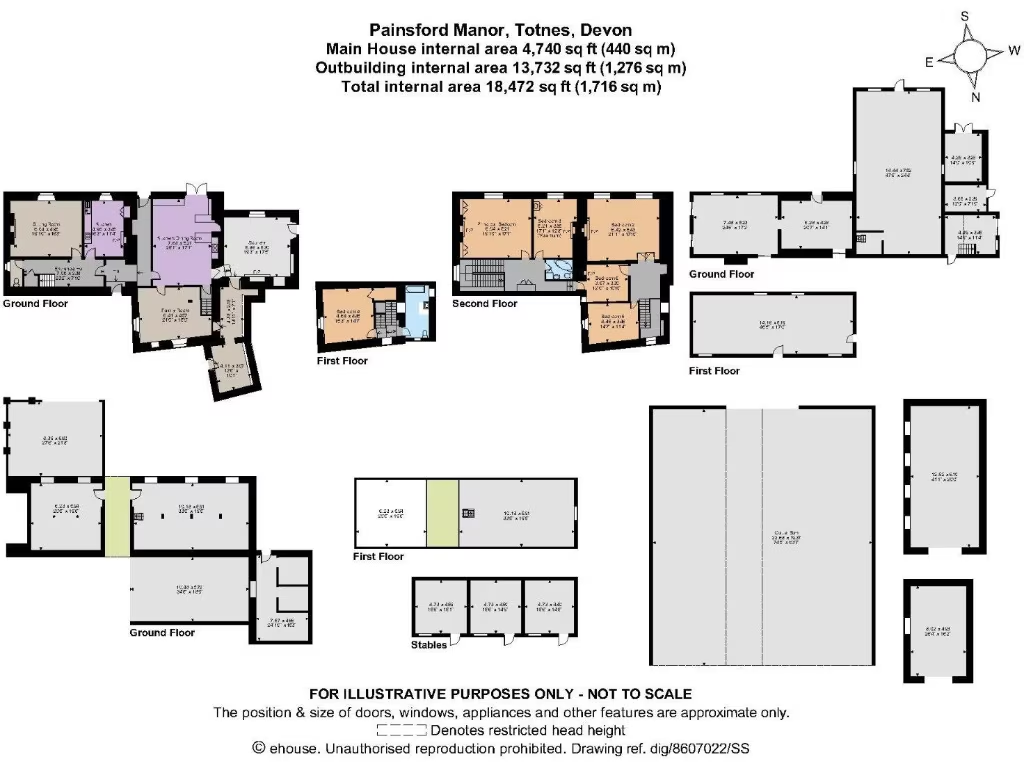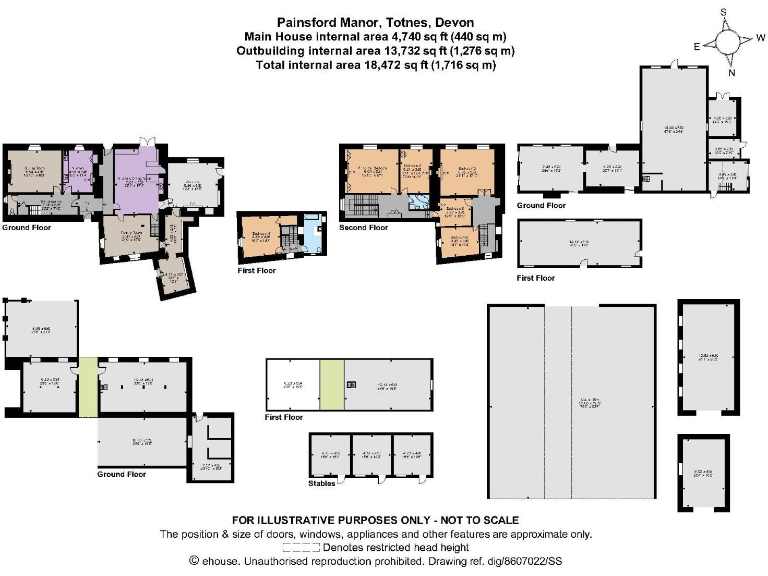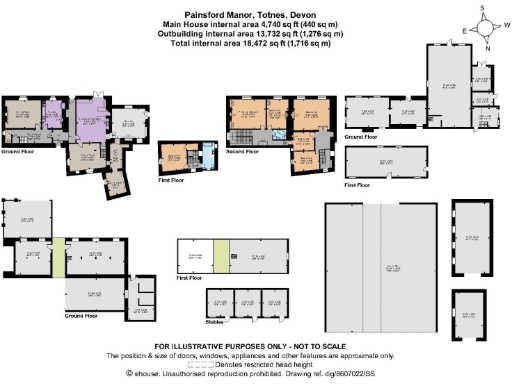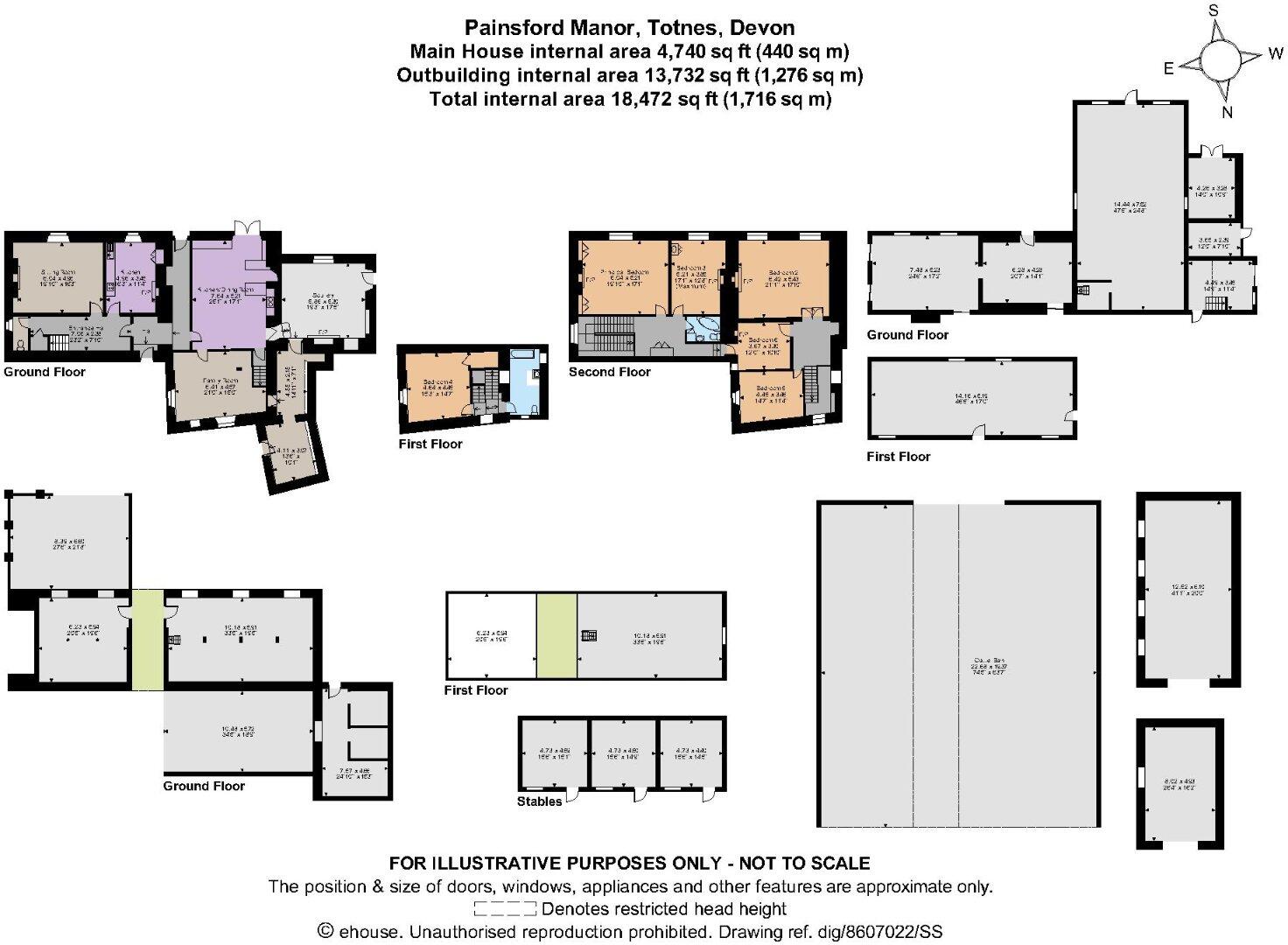Summary - Painsford Manor, Ashprington TQ9 7EE
6 bed 2 bath Detached
A characterful country estate with barns and acreage for restoration or redevelopment.
- Grade II* listed Georgian manor with rich period features
- Six bedrooms across substantial family accommodation
- More than 13,000 sq ft of stone outbuildings and barns
- About 20 acres of pasture, formal lawns and woodland
- Lapsed planning for barn conversions; redevelopment needs fresh consent
- High flood risk; affects insurance and usable land in parts
- No mobile signal and very slow broadband on site
- Electric storage heaters; likely uninsulated granite walls, needs upgrades
Painsford Manor is a substantial Grade II* listed Georgian manor set in about 20 acres of lawns, meadows and mature woodland on the edge of Totnes. The main house retains rich period character — sash windows, exposed timber beams, wood panelling, brick fireplaces and high ceilings — across six bedrooms and extensive reception space. Two kitchens, multiple reception rooms and generous bedrooms give immediate family use or flexible bed-and-breakfast potential.
The wider holding includes large stone barns, a cattle barn, stables and assorted outbuildings totalling more than 13,000 sq ft. Lapsed planning permission previously covered conversion of two large stone outbuildings into additional dwellings; these buildings therefore present clear development potential subject to listed‑building constraints and fresh consents. Courtyards and off-street parking add practical space for vehicles and farm activity.
Important practical points are straightforward: the property is Grade II* listed so alterations will be restricted and more costly; the lapsed planning means any redevelopment requires new applications; broadband is very slow and there is no mobile signal on site. Heating is via electric storage heaters and external walls are likely uninsulated stone — upgrading services and insulation will be needed. There is a high flood risk for the site and council tax is described as quite expensive, both factors a buyer must factor into insurance and running costs.
This home suits buyers seeking a large, characterful country estate who are prepared to manage listed‑building responsibilities and substantial upkeep, or investors able to pursue planning and restoration of the barns. It offers privacy, strong rural outlooks and scope for equestrian, smallholding or holiday‑let use once permissions and upgrades are in place.
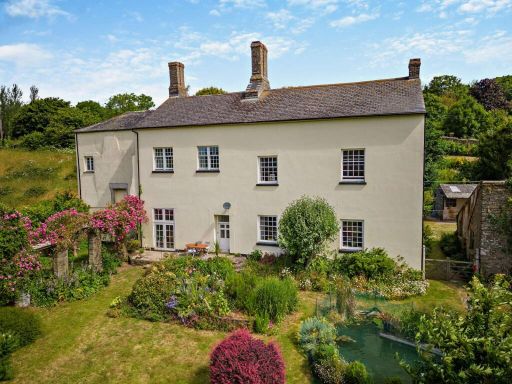 6 bedroom detached house for sale in Ashprington, Totnes, Devon, TQ9 — £1,000,000 • 6 bed • 2 bath • 4740 ft²
6 bedroom detached house for sale in Ashprington, Totnes, Devon, TQ9 — £1,000,000 • 6 bed • 2 bath • 4740 ft²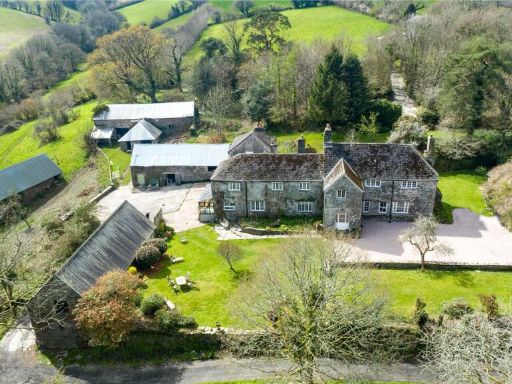 6 bedroom detached house for sale in Halwell, Totnes, Devon, TQ9 — £3,000,000 • 6 bed • 3 bath • 3200 ft²
6 bedroom detached house for sale in Halwell, Totnes, Devon, TQ9 — £3,000,000 • 6 bed • 3 bath • 3200 ft²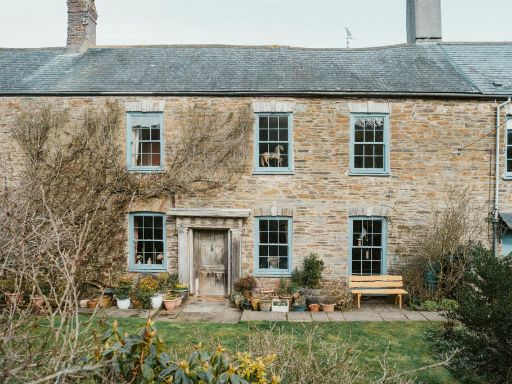 7 bedroom detached house for sale in Lower Washbourne Barton, Totnes, Devon, TQ9 — £1,400,000 • 7 bed • 5 bath • 7845 ft²
7 bedroom detached house for sale in Lower Washbourne Barton, Totnes, Devon, TQ9 — £1,400,000 • 7 bed • 5 bath • 7845 ft²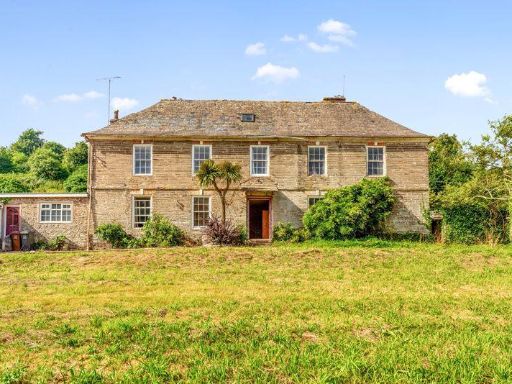 6 bedroom farm house for sale in South Allington, Kingsbridge, TQ7 — £895,000 • 6 bed • 2 bath • 10448 ft²
6 bedroom farm house for sale in South Allington, Kingsbridge, TQ7 — £895,000 • 6 bed • 2 bath • 10448 ft²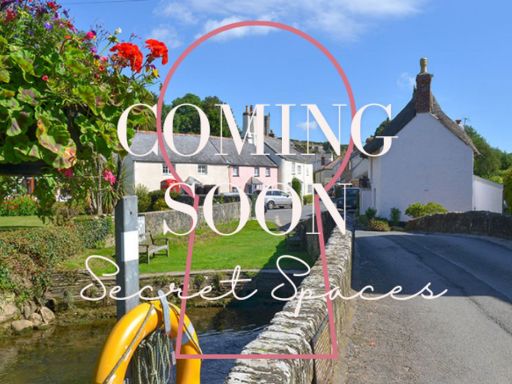 4 bedroom house for sale in South Pool, Kingsbridge, TQ7 — £2,000,000 • 4 bed • 4 bath • 2164 ft²
4 bedroom house for sale in South Pool, Kingsbridge, TQ7 — £2,000,000 • 4 bed • 4 bath • 2164 ft²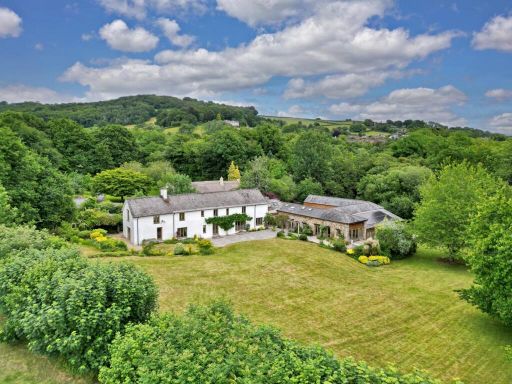 8 bedroom detached house for sale in Bovey Tracey, Newton Abbot, TQ13 — £2,000,000 • 8 bed • 5 bath • 6467 ft²
8 bedroom detached house for sale in Bovey Tracey, Newton Abbot, TQ13 — £2,000,000 • 8 bed • 5 bath • 6467 ft²