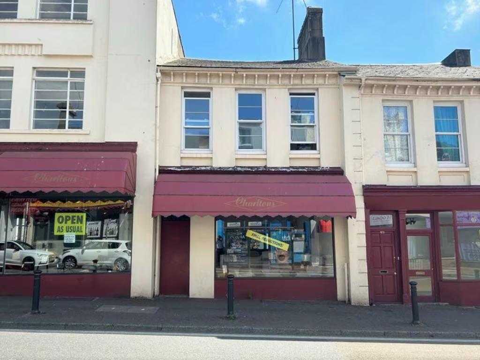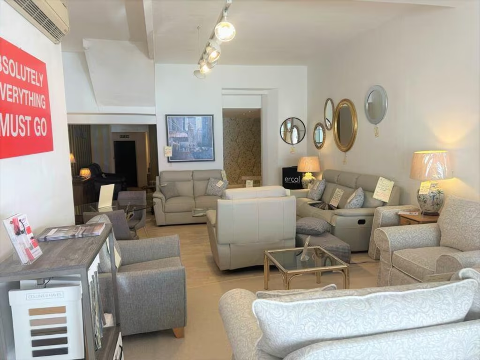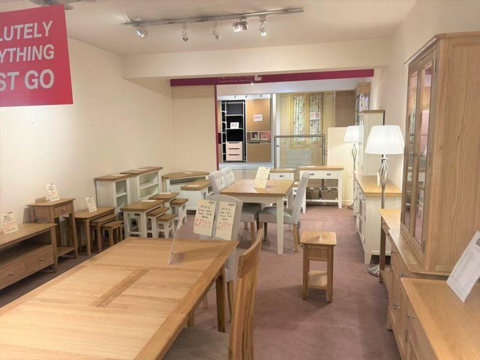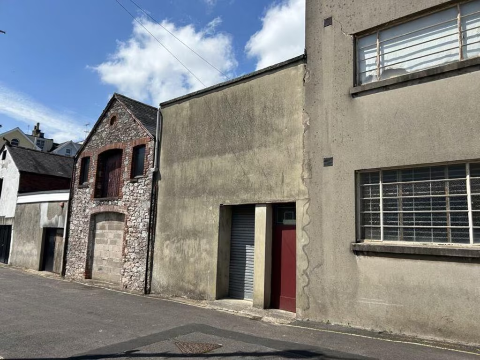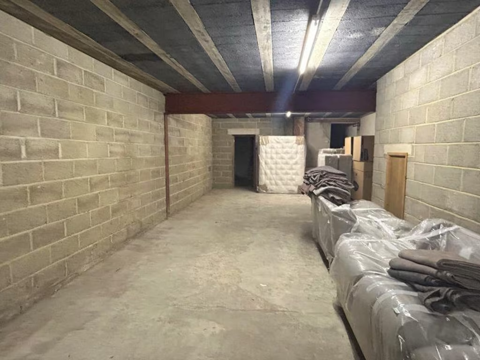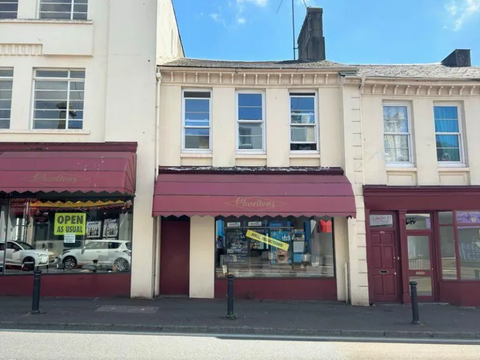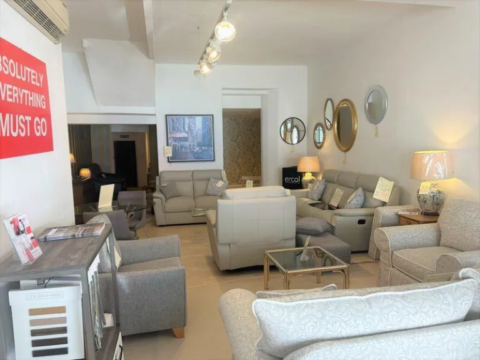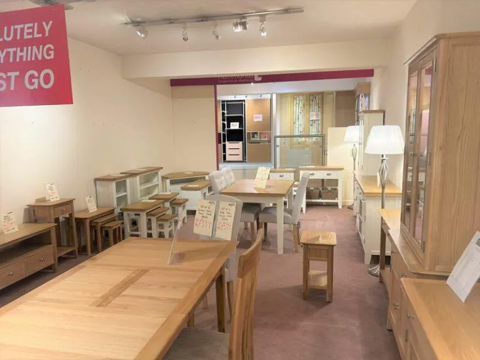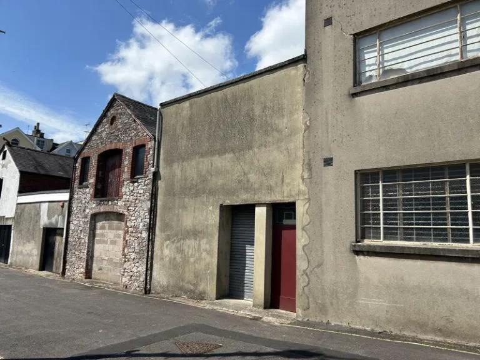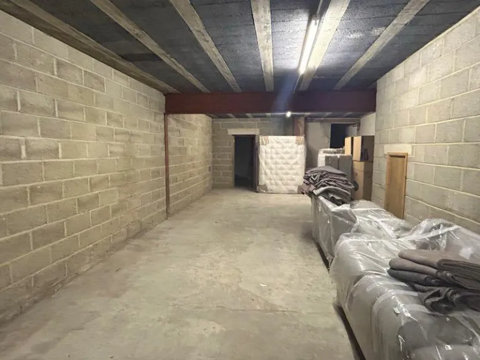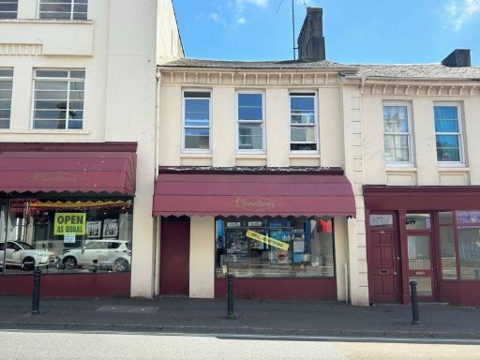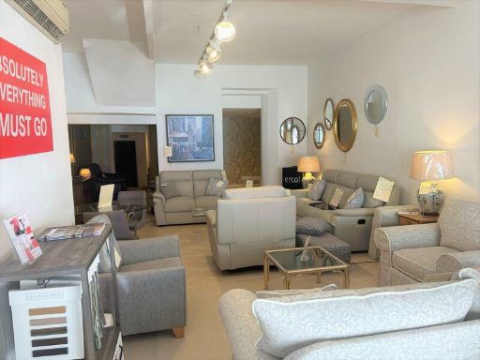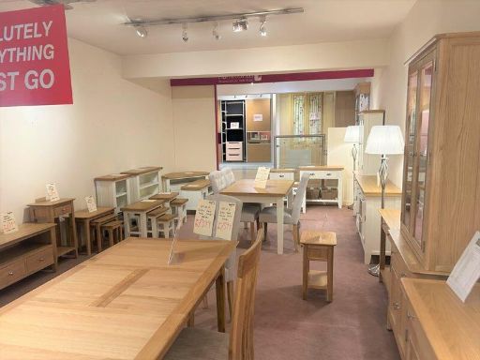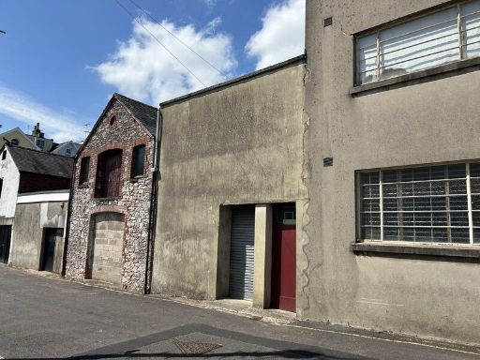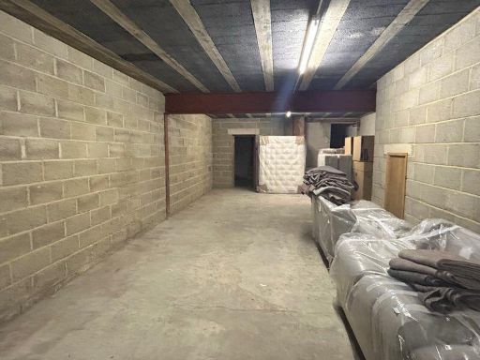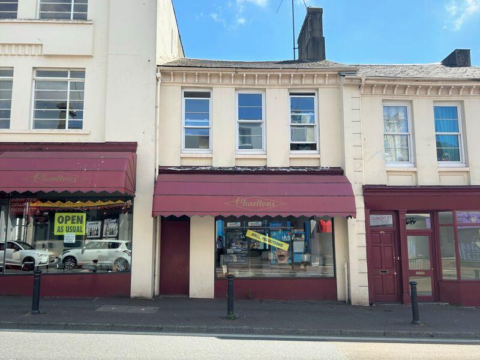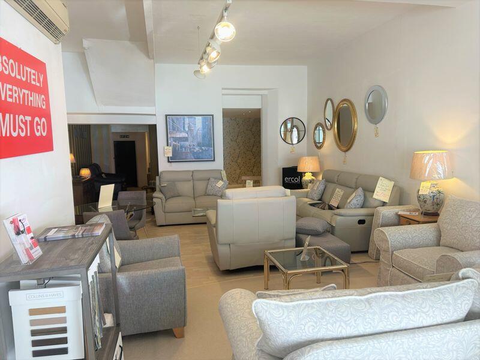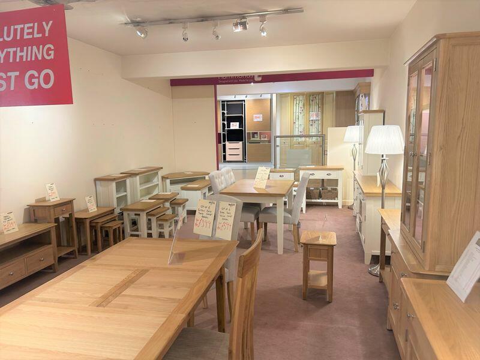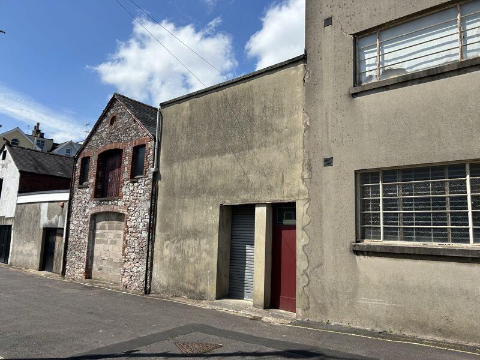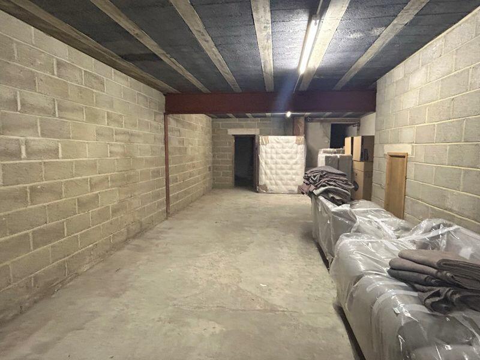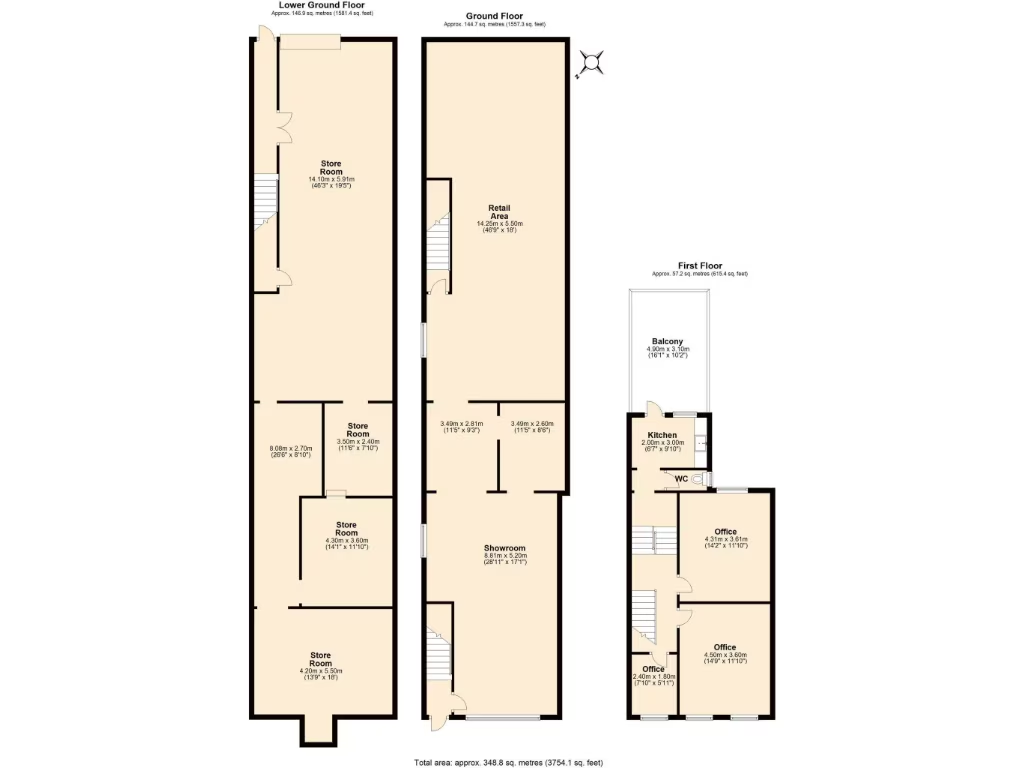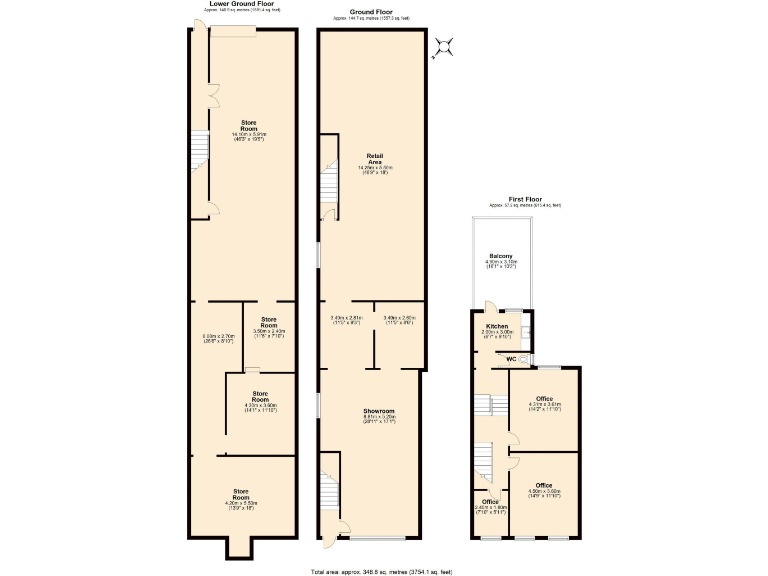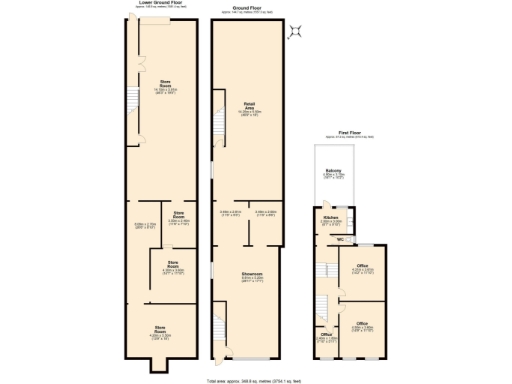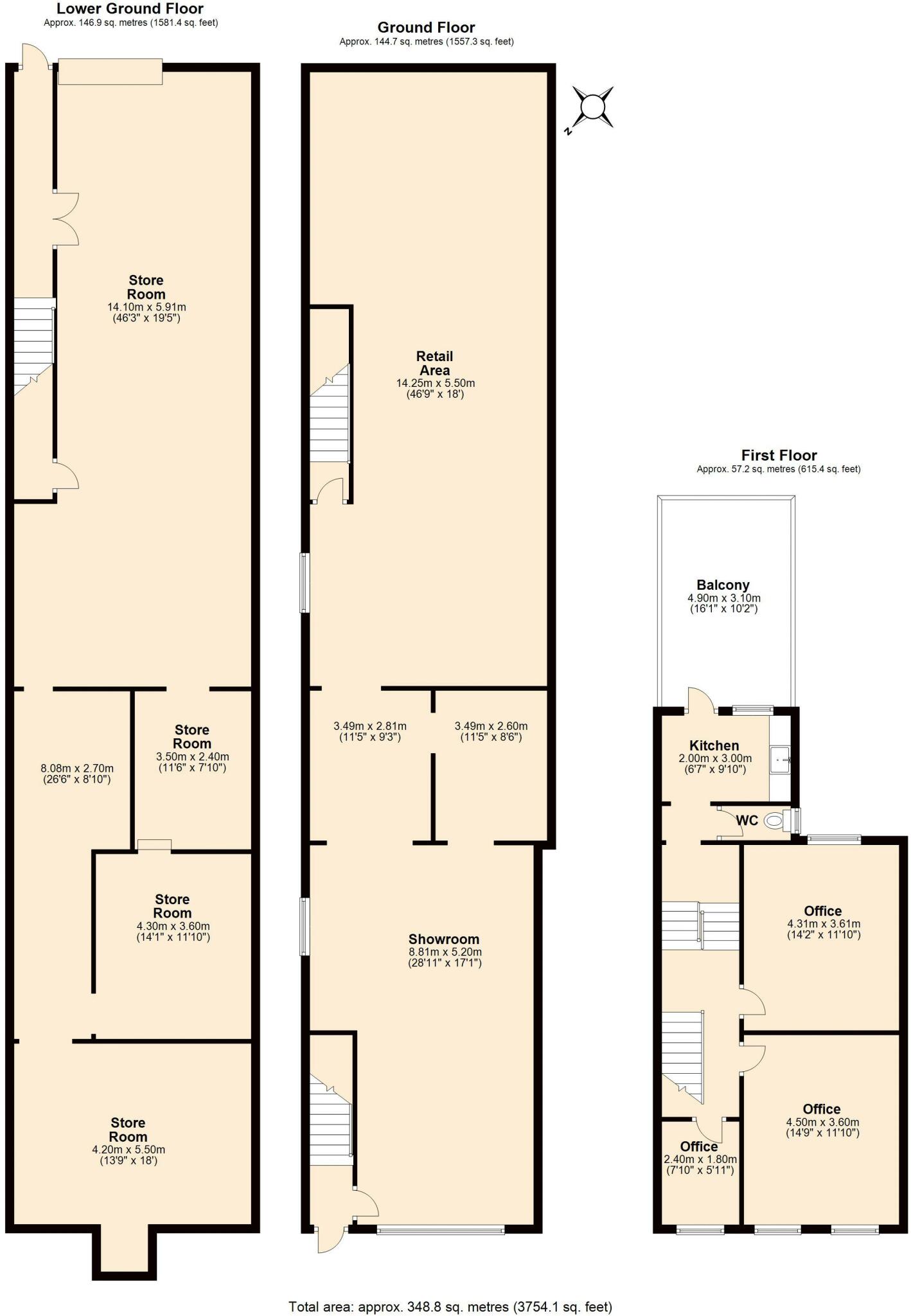Summary - 26 Lucius Street,TORQUAY,TQ2 5UN TQ2 5UN
1 bed 1 bath Retail Property (out of town)
Substantial freehold showroom with warehouse; scope for split use or conversion..
Approximately 3,756 sq ft (349m²) multi-level commercial space
A substantial freehold retail and office building occupying approximately 349m² (3,756 sq ft) over multiple levels. The property offers an extended ground-floor showroom with first-floor office accommodation and large purpose-built lower-ground storage reached by roller doors from Scarborough Place. Its size and layout suit an ongoing commercial showroom/warehouse use, split occupation, or partial residential conversion (subject to planning).
The location sits on Lucius Street, an established edge-of-town shopping parade close to Torquay town centre, seafront and main roads — convenient for trading and deliveries. Services are good (excellent mobile signal and fast broadband) and there is no flood risk. The accommodation includes basic staff facilities and a rear level access point that supports loading and storage.
Key commercial strengths are the freehold tenure, unusually large internal area, and flexible lower-ground warehouse with roller-door access. Material negatives that buyers must weigh include the very high local crime rate, significant area deprivation, a small plot with limited external display/parking, and likely need for refurbishment or reconfiguration for alternative uses. Any residential conversion will require planning consent and investment to meet habitability and fire-safety standards.
This property is best suited to investors or occupiers seeking large, versatile city-centre frontage premises with storage. It will appeal to buyers who can manage refurbishment and security measures, or developers able to pursue planning for mixed or residential use in a constrained neighbourhood.
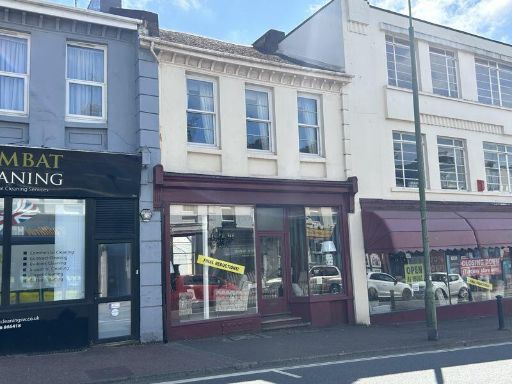 Out-of-town retail property for sale in Torquay, TQ2 — £120,000 • 1 bed • 1 bath • 1790 ft²
Out-of-town retail property for sale in Torquay, TQ2 — £120,000 • 1 bed • 1 bath • 1790 ft²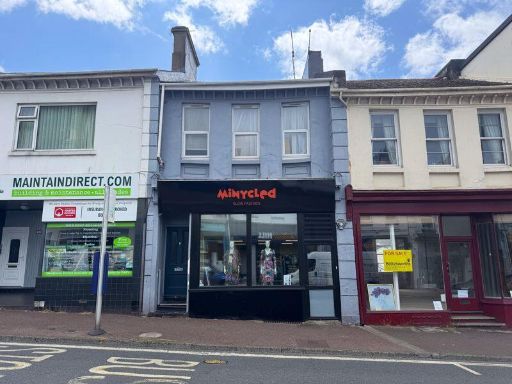 Mixed use property for sale in Torquay, TQ2 — £235,000 • 1 bed • 1 bath • 1345 ft²
Mixed use property for sale in Torquay, TQ2 — £235,000 • 1 bed • 1 bath • 1345 ft²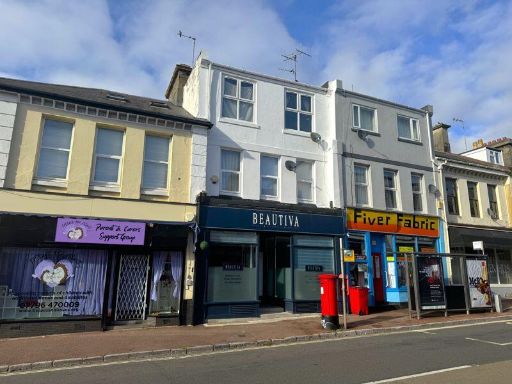 Commercial property for sale in Torquay, TQ2 — £250,000 • 1 bed • 1 bath
Commercial property for sale in Torquay, TQ2 — £250,000 • 1 bed • 1 bath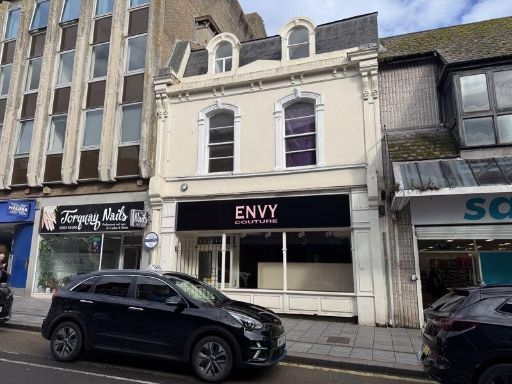 Commercial property for sale in Torquay, TQ1 — £200,000 • 1 bed • 1 bath • 3281 ft²
Commercial property for sale in Torquay, TQ1 — £200,000 • 1 bed • 1 bath • 3281 ft²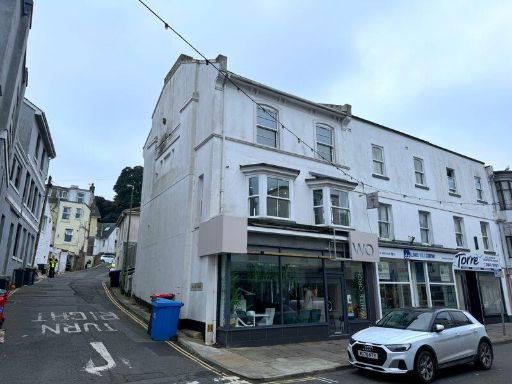 Commercial property for sale in Torquay, TQ2 — £175,000 • 1 bed • 1 bath • 2109 ft²
Commercial property for sale in Torquay, TQ2 — £175,000 • 1 bed • 1 bath • 2109 ft²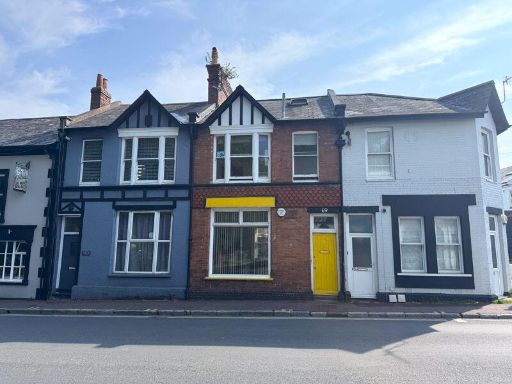 Mixed use property for sale in Torquay, TQ2 — £170,000 • 1 bed • 1 bath • 420 ft²
Mixed use property for sale in Torquay, TQ2 — £170,000 • 1 bed • 1 bath • 420 ft²