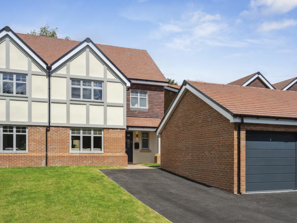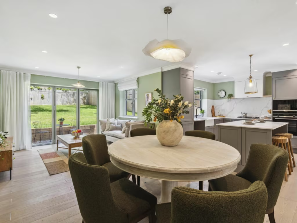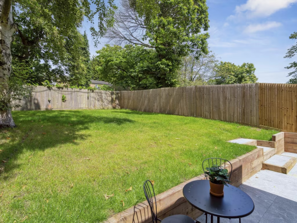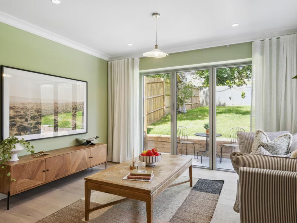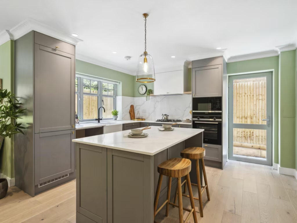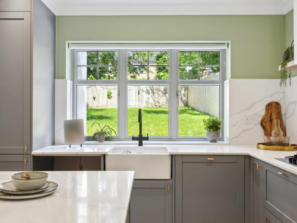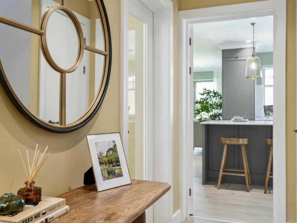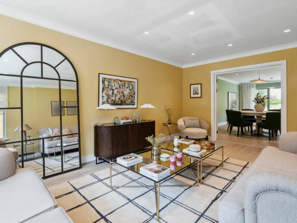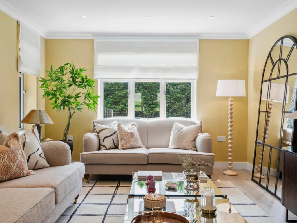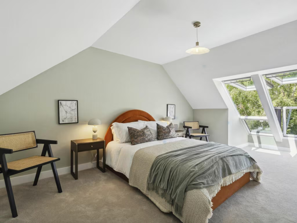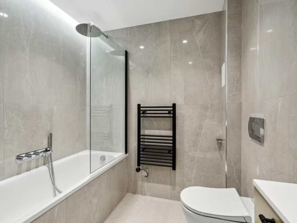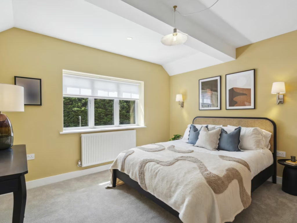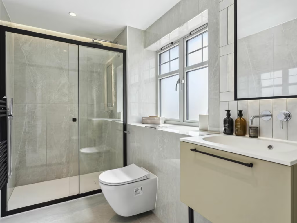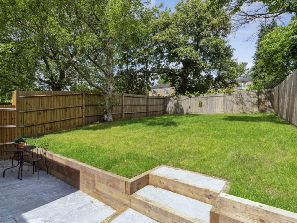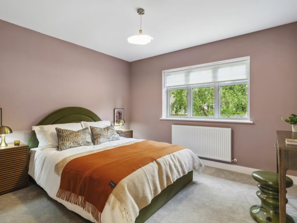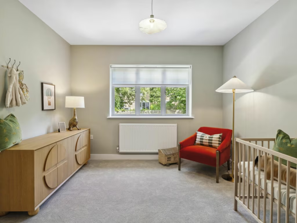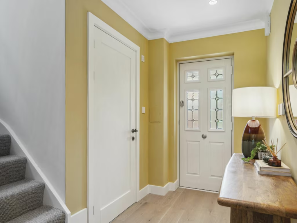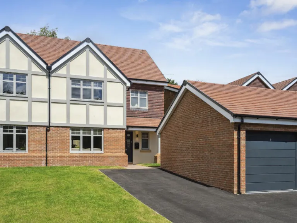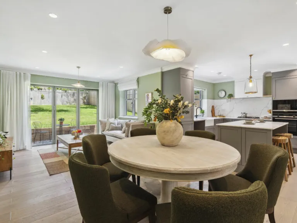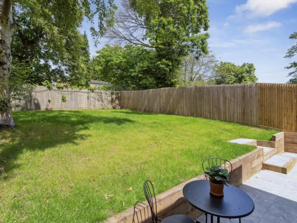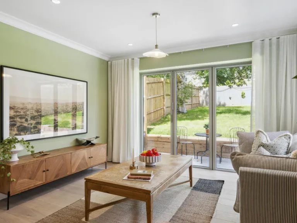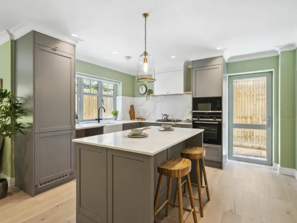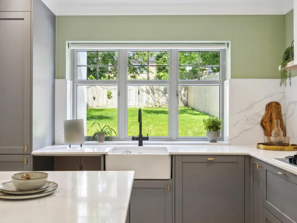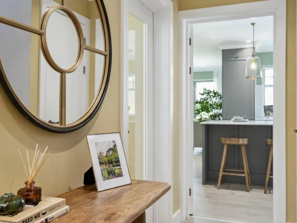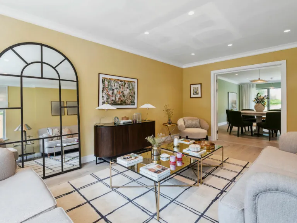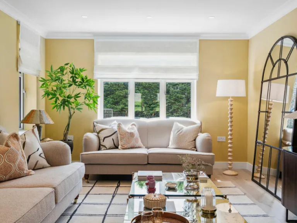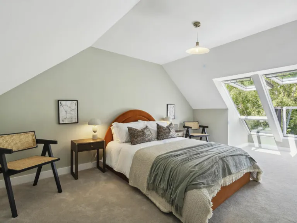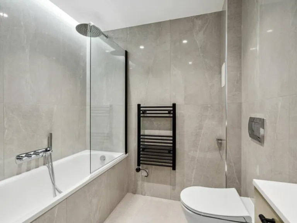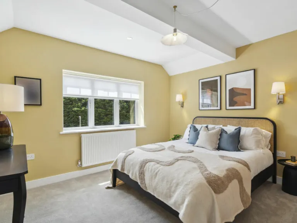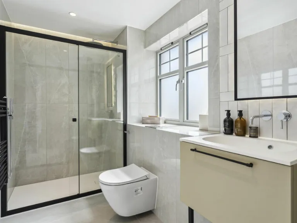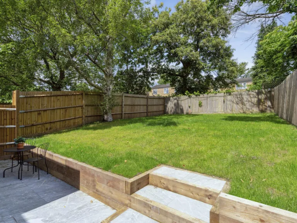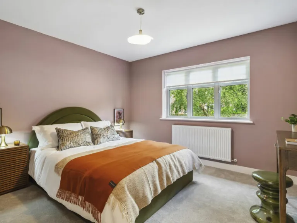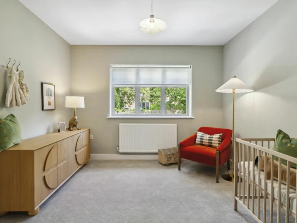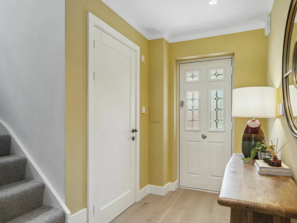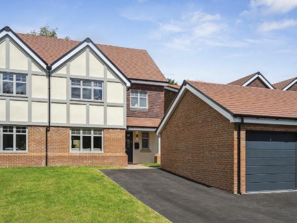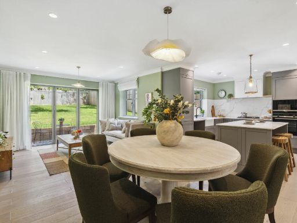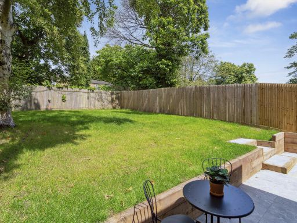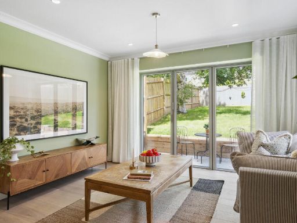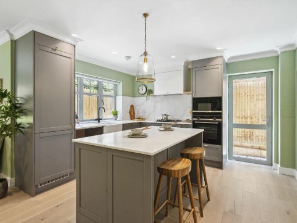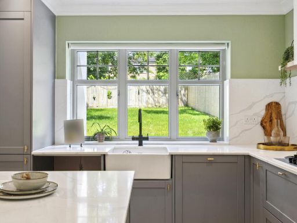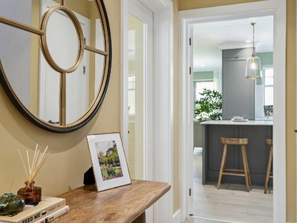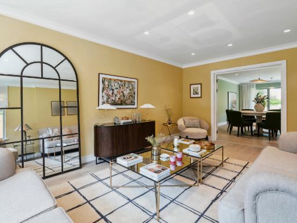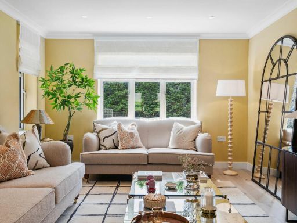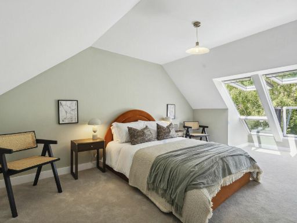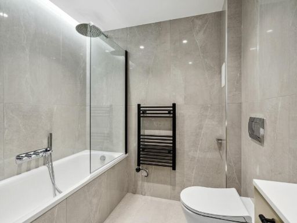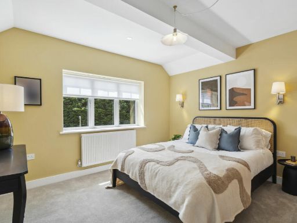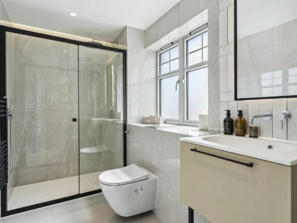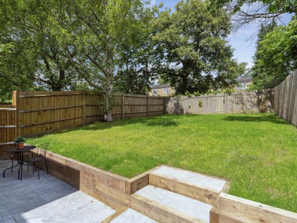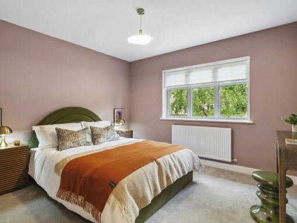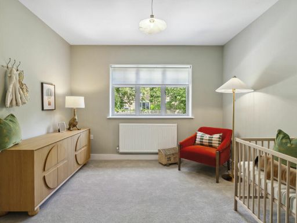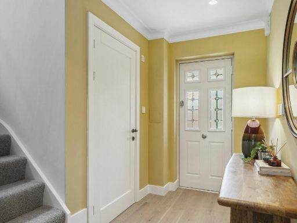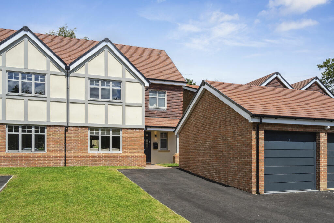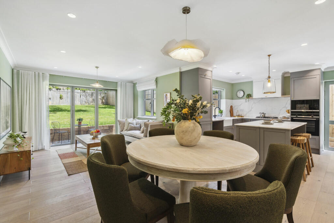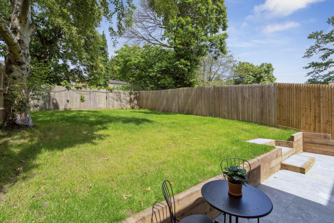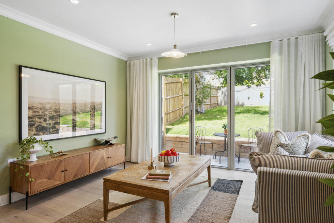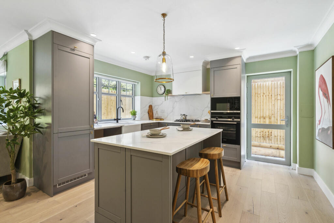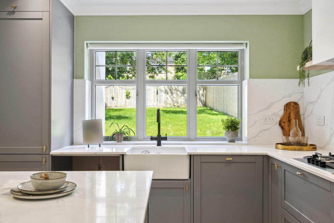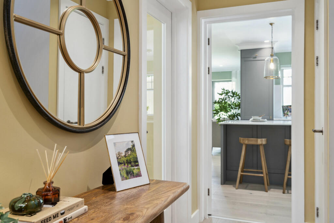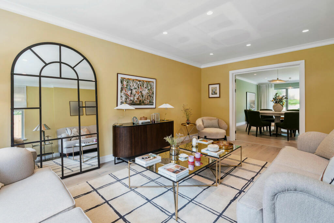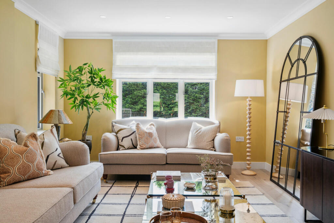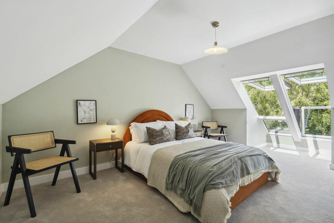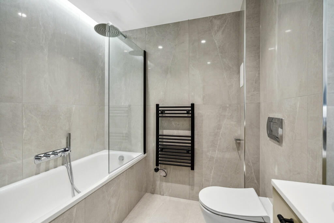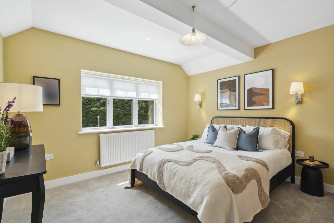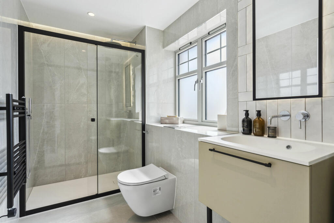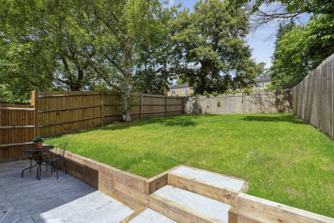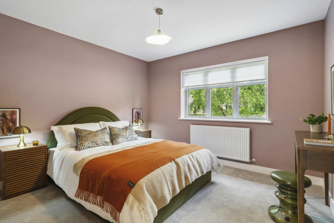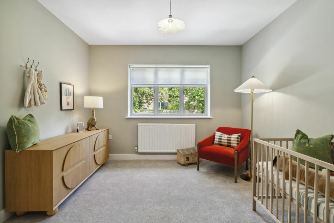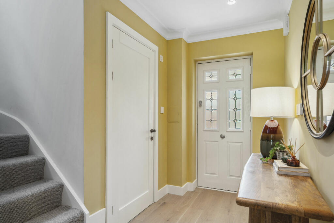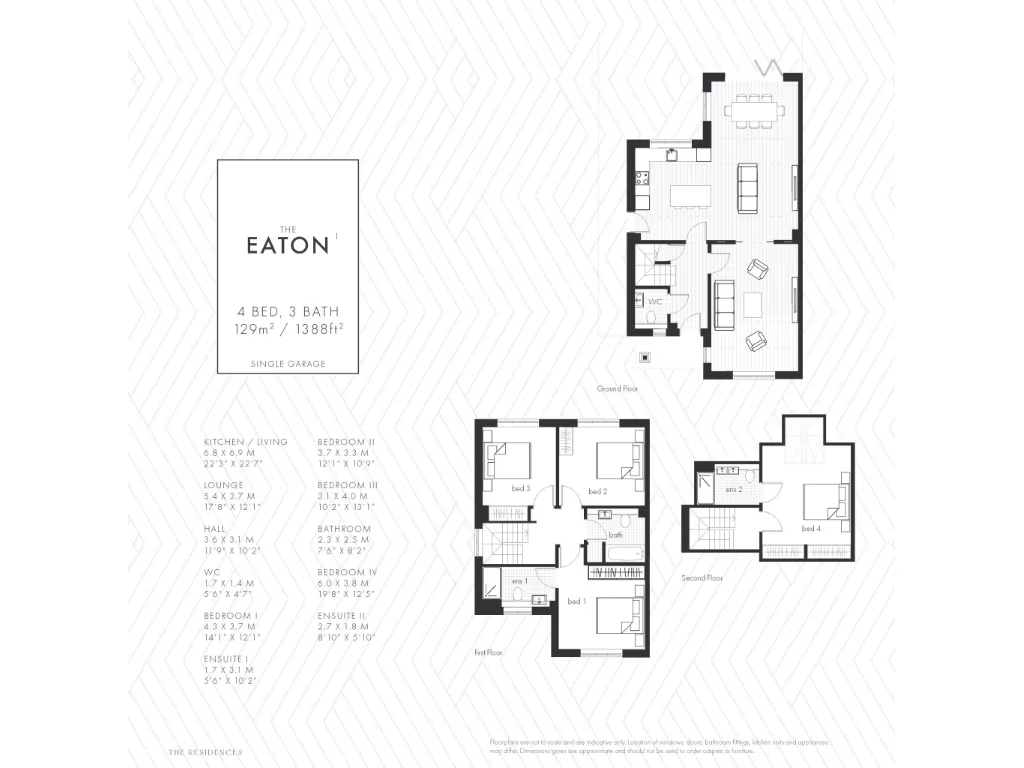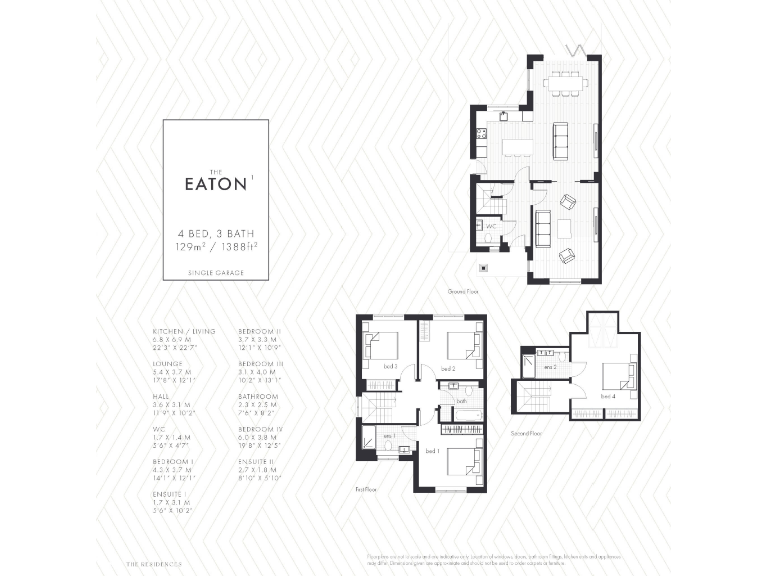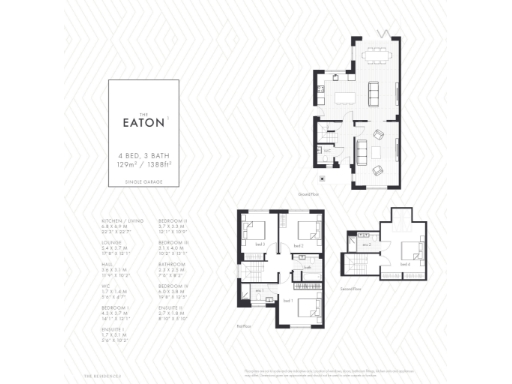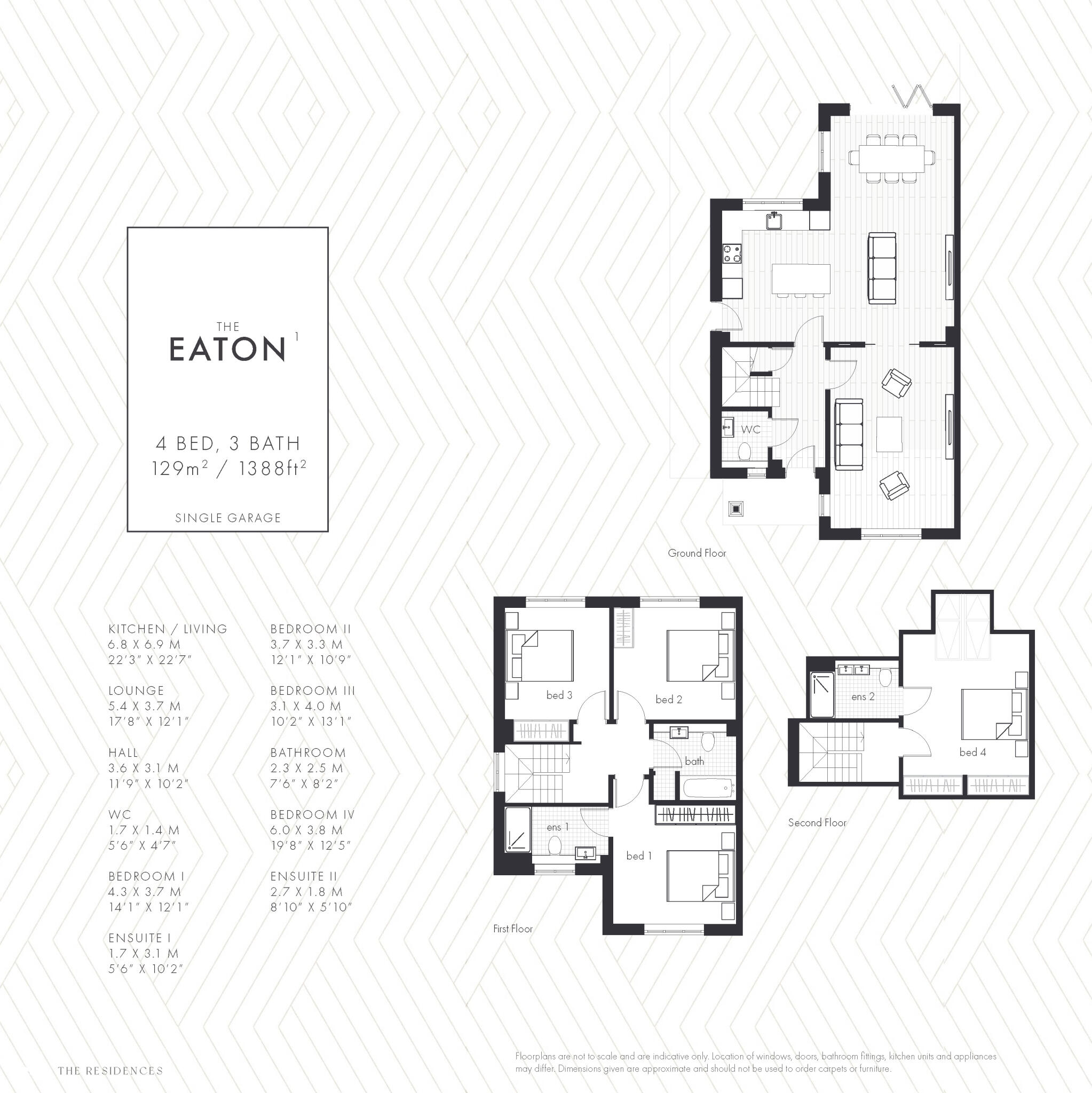Summary - 22 DUPRE CRESCENT WILTON PARK BEACONSFIELD HP9 2RW
4 bed 3 bath Semi-Detached
Spacious, stylish family home with high-spec kitchen and large private garden..
4 bedrooms and 3 bathrooms across three floors
Bespoke kitchen with Siemens appliances and instant hot water tap
Large private garden and driveway with detached-style garage
Lutron smart lighting, wide plank engineered wood flooring throughout
Fast fibre broadband and excellent mobile signal; mains gas heating
Freehold tenure; plot described as large/massive
Built 1967–1975 but extensively refurbished; double glazing pre-2002
Local crime reported above average; check council tax banding
Set within desirable Beaconsfield, this four-bedroom semi-detached home combines substantial living space with high-spec contemporary finishes. The heart of the house is an open-plan farmhouse-style kitchen/living area with bespoke cabinetry, integrated Siemens appliances, instant hot water and filter tap, and bi-fold doors that open onto a large private garden—ideal for family life and entertaining.
The layout provides flexible accommodation across three floors: a formal lounge and ground-floor cloakroom, principal bedroom with en-suite and fitted wardrobes, two further first-floor bedrooms served by the family bathroom, and a top-floor fourth bedroom with its own en-suite. Wide plank engineered wood flooring, luxury bathroom fittings and a Lutron smart lighting system add refinement throughout.
Practical benefits include fast fibre broadband, excellent mobile signal, mains gas central heating with boiler and radiators, and freehold tenure. The location gives easy access to Beaconsfield town, notable schools (including an Outstanding state secondary), and a 26-minute direct rail link to London Marylebone.
Important considerations: the development reuses homes constructed in the late 1960s–1970s and, while extensively refurbished, some fabric elements (double glazing installed before 2002) may be older. Crime levels in the immediate area are reported above average. Council tax band is not provided; prospective buyers should verify local charges. Interior images are illustrative and individual plots vary.
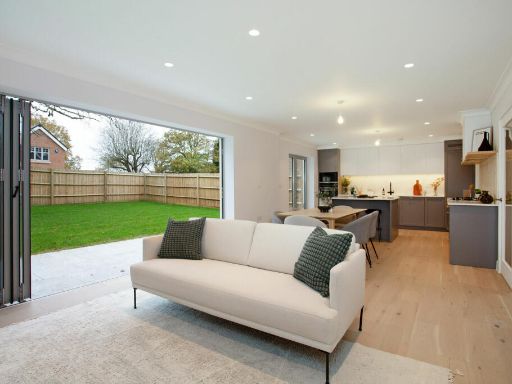 4 bedroom detached house for sale in Dupre Crescent, Beaconsfield, HP9 — £1,350,000 • 4 bed • 3 bath • 2141 ft²
4 bedroom detached house for sale in Dupre Crescent, Beaconsfield, HP9 — £1,350,000 • 4 bed • 3 bath • 2141 ft²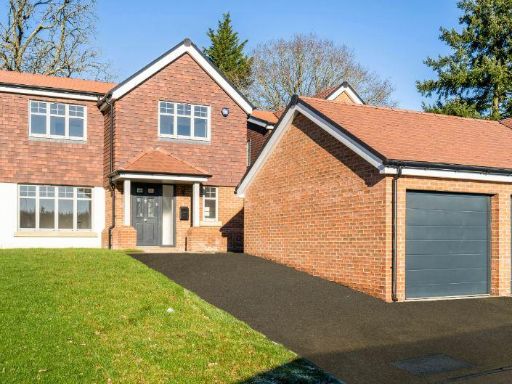 4 bedroom semi-detached house for sale in 7 Berwick Close, Beaconsfield, HP9 — £1,195,000 • 4 bed • 3 bath • 1937 ft²
4 bedroom semi-detached house for sale in 7 Berwick Close, Beaconsfield, HP9 — £1,195,000 • 4 bed • 3 bath • 1937 ft²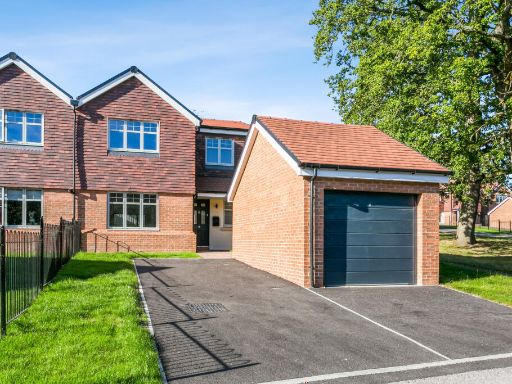 3 bedroom semi-detached house for sale in 2 Baldwin Road, Beaconsfield, HP9 — £875,000 • 3 bed • 2 bath • 1388 ft²
3 bedroom semi-detached house for sale in 2 Baldwin Road, Beaconsfield, HP9 — £875,000 • 3 bed • 2 bath • 1388 ft² 4 bedroom detached house for sale in Dupre Crescent, Wilton Park, HP9 — £850,000 • 4 bed • 2 bath • 1642 ft²
4 bedroom detached house for sale in Dupre Crescent, Wilton Park, HP9 — £850,000 • 4 bed • 2 bath • 1642 ft²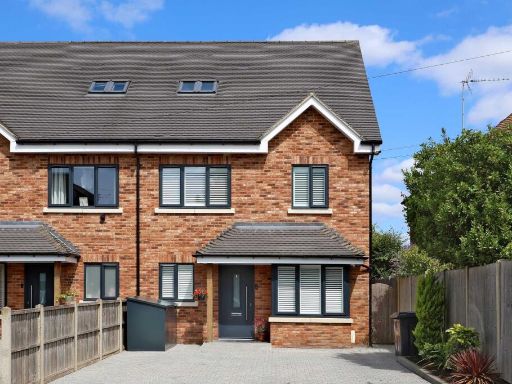 4 bedroom semi-detached house for sale in Mayflower Way, Beaconsfield, Buckinghamshire, HP9 — £915,000 • 4 bed • 3 bath • 1862 ft²
4 bedroom semi-detached house for sale in Mayflower Way, Beaconsfield, Buckinghamshire, HP9 — £915,000 • 4 bed • 3 bath • 1862 ft²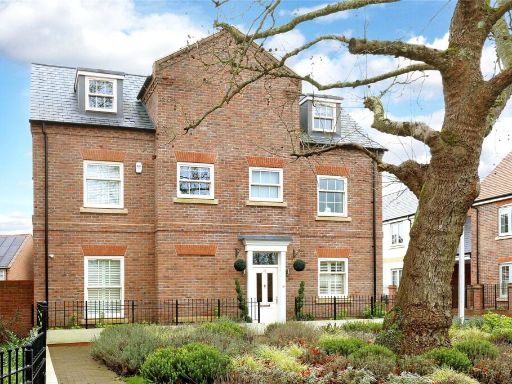 4 bedroom detached house for sale in Uttley Lane, Wilton Park, Beaconsfield, Buckinghamshire, HP9 — £1,150,000 • 4 bed • 5 bath • 2276 ft²
4 bedroom detached house for sale in Uttley Lane, Wilton Park, Beaconsfield, Buckinghamshire, HP9 — £1,150,000 • 4 bed • 5 bath • 2276 ft²