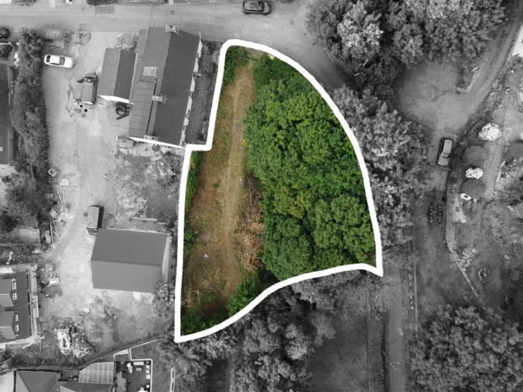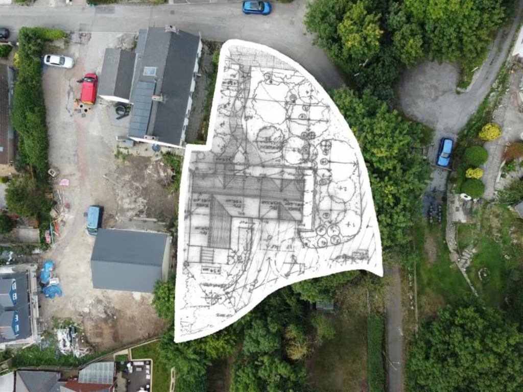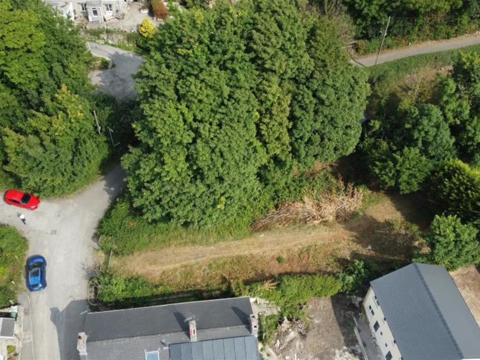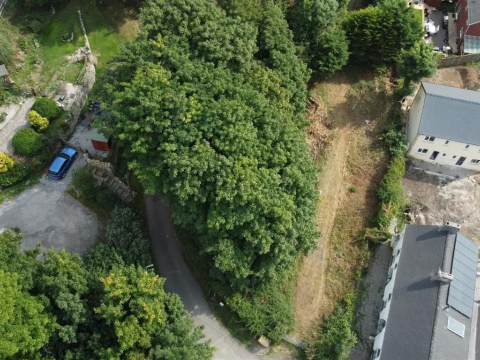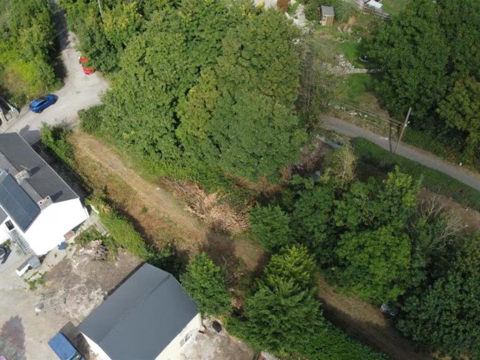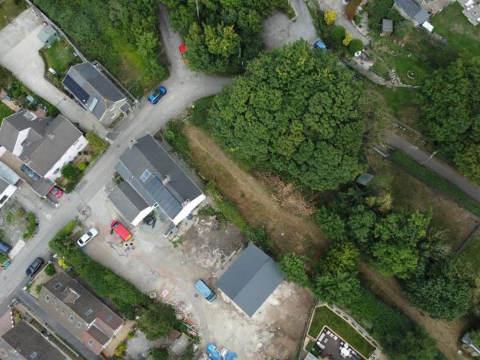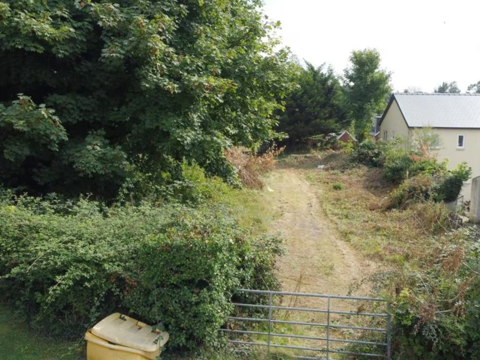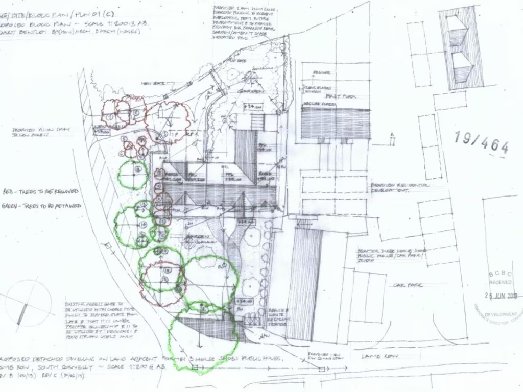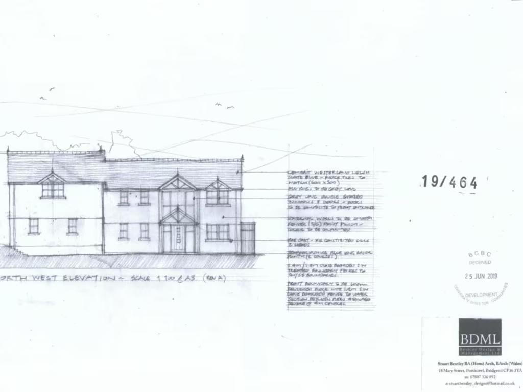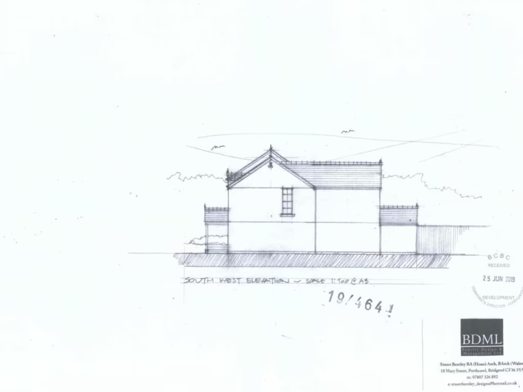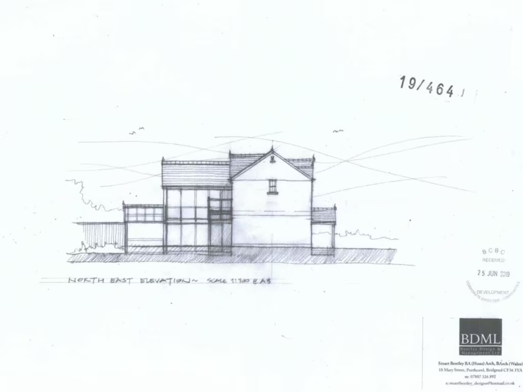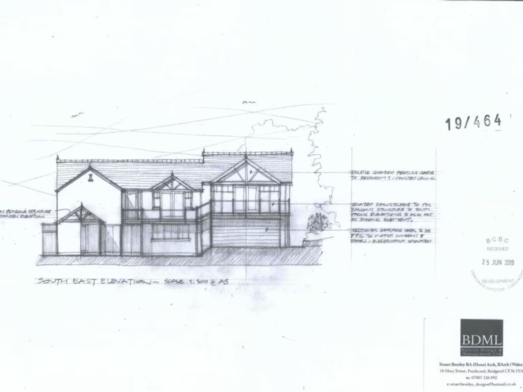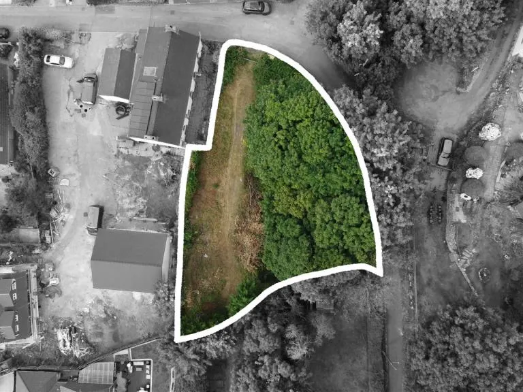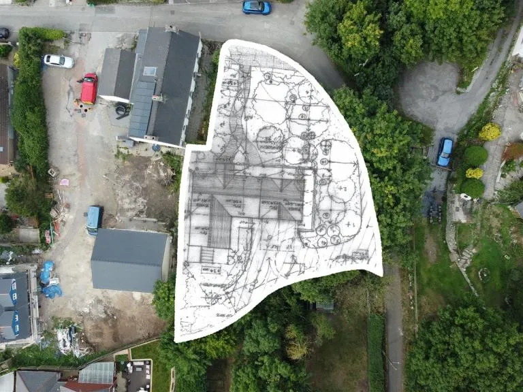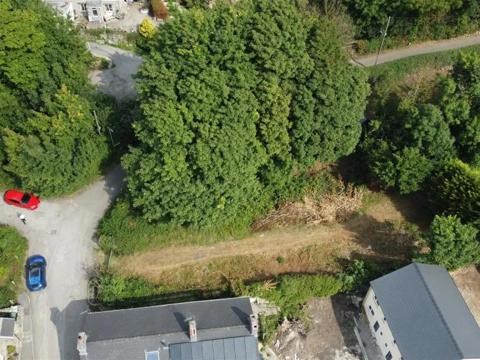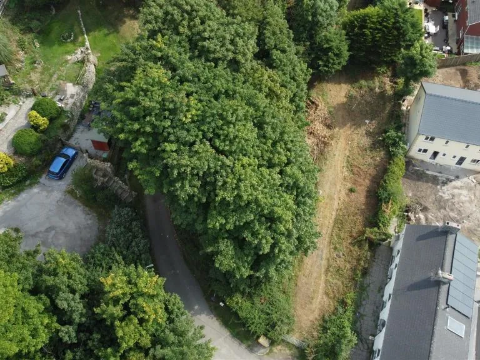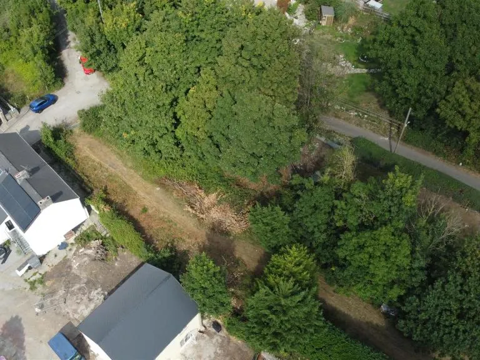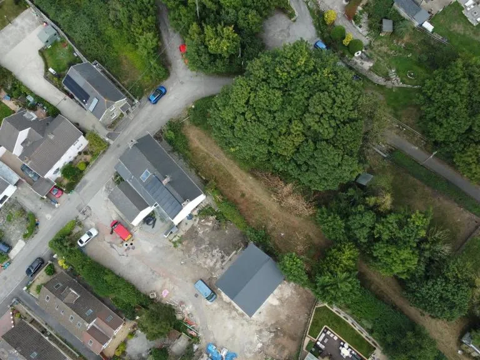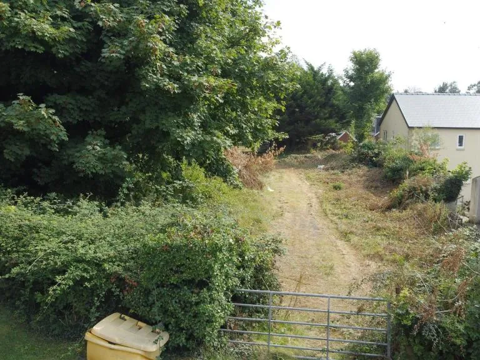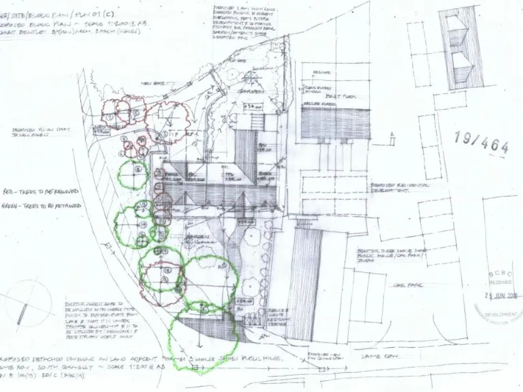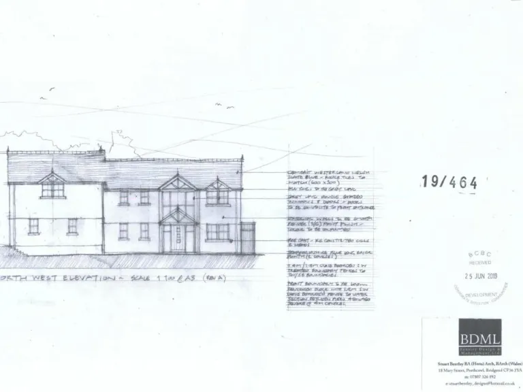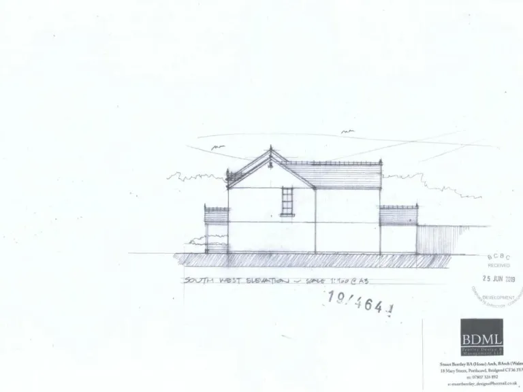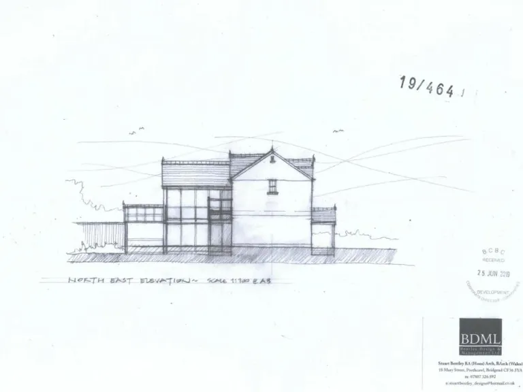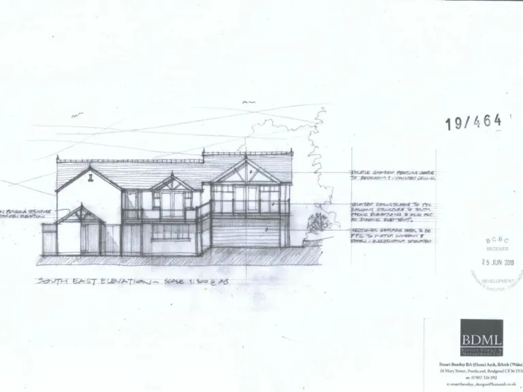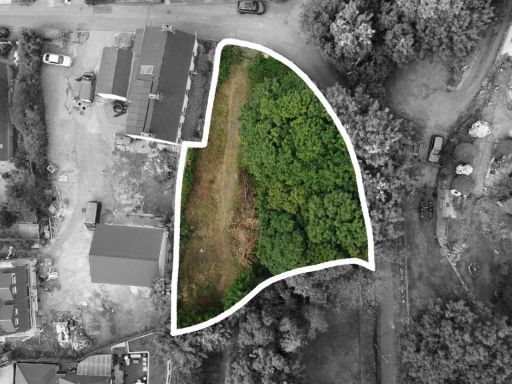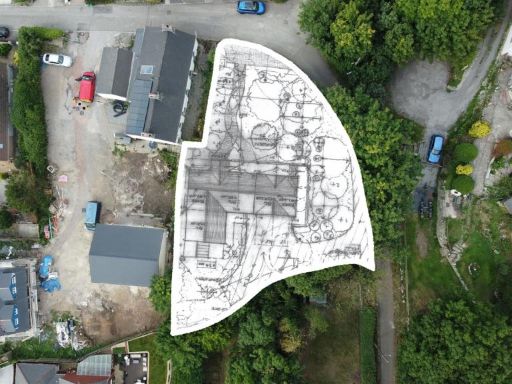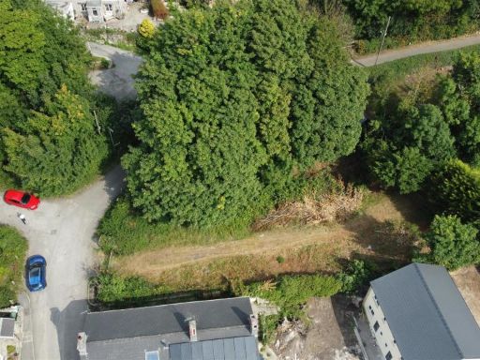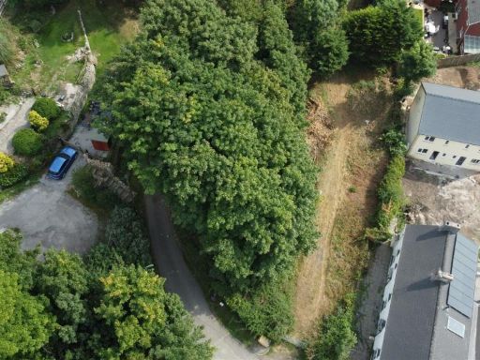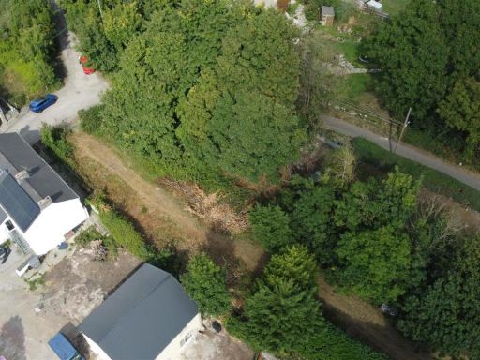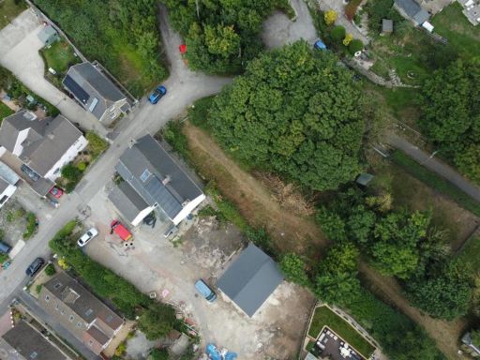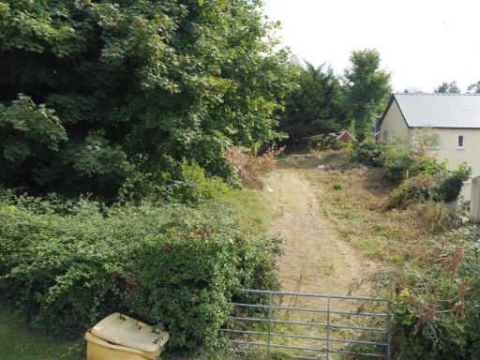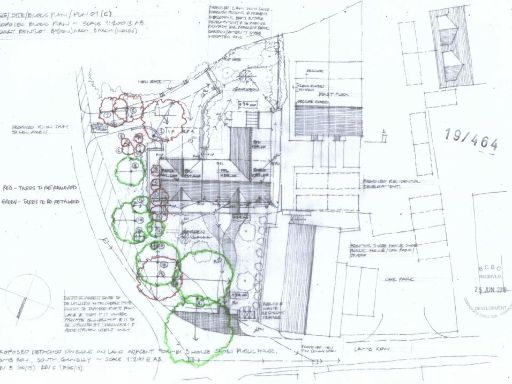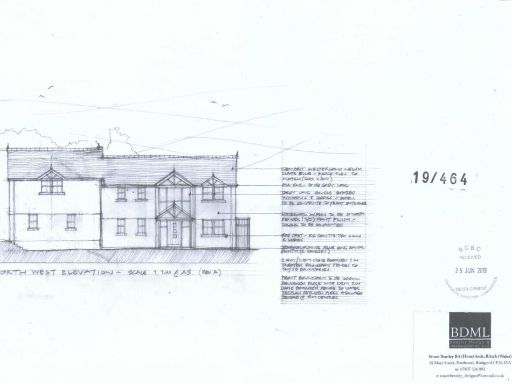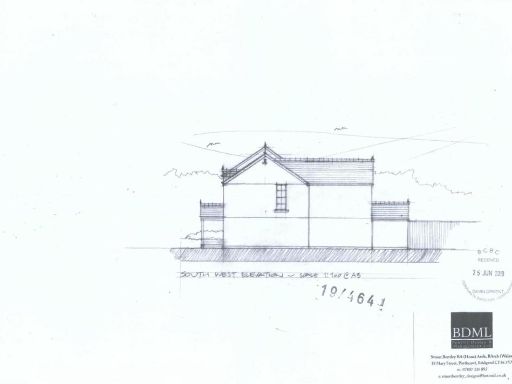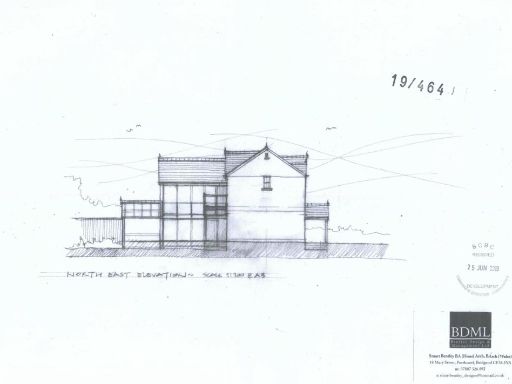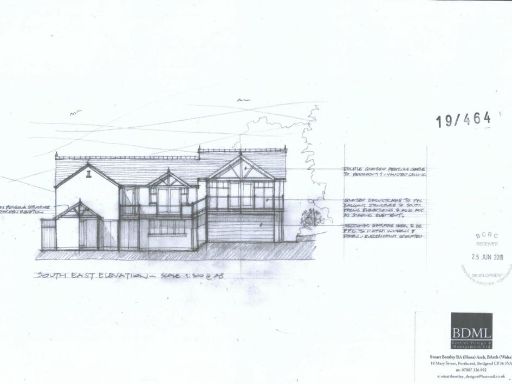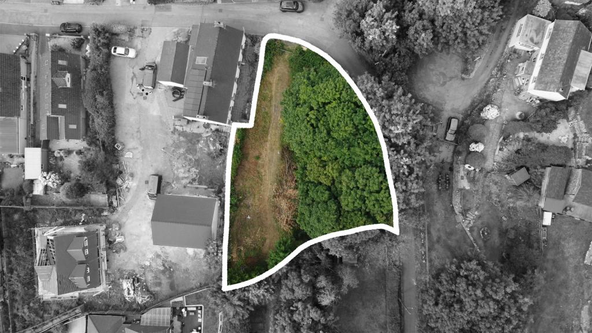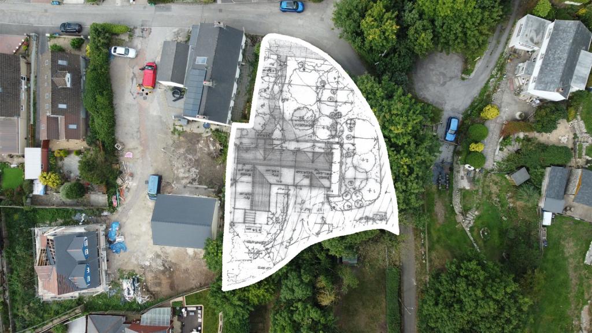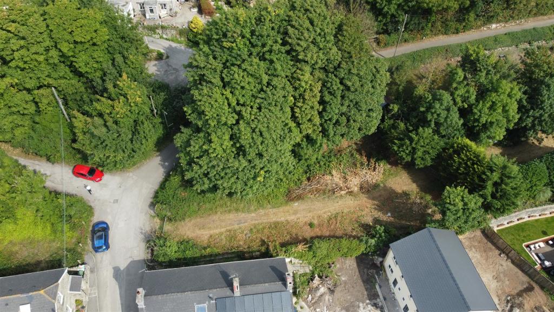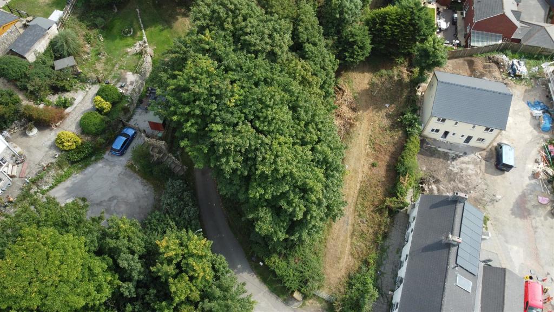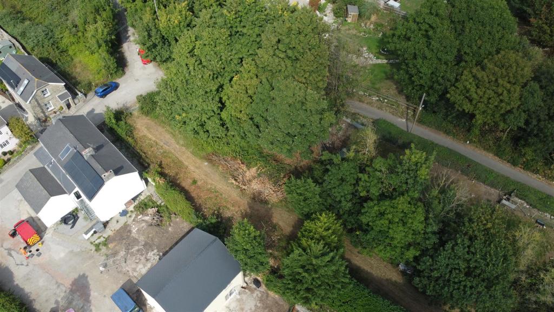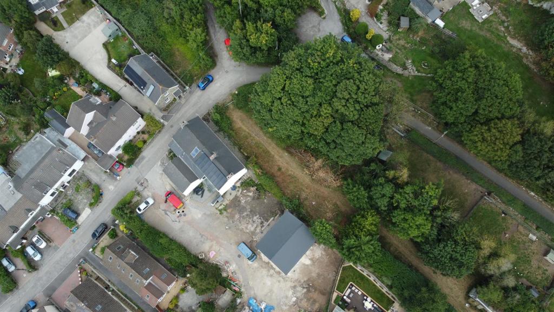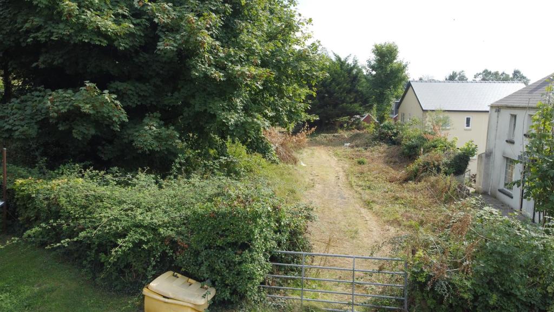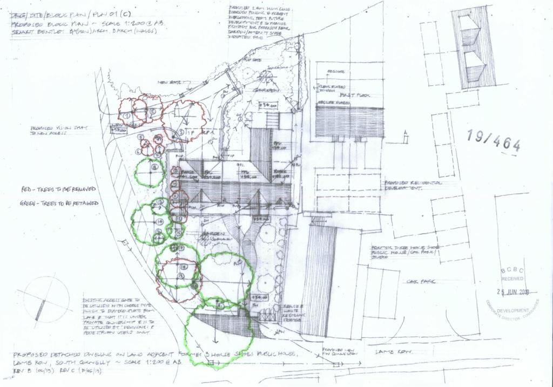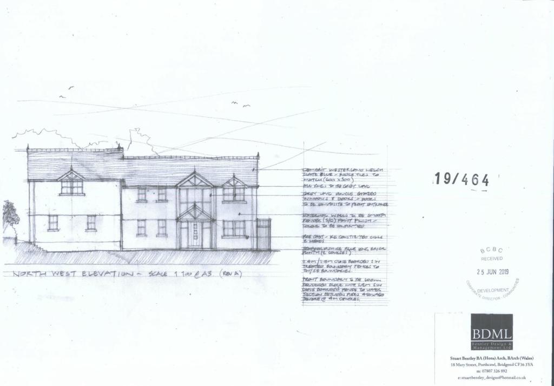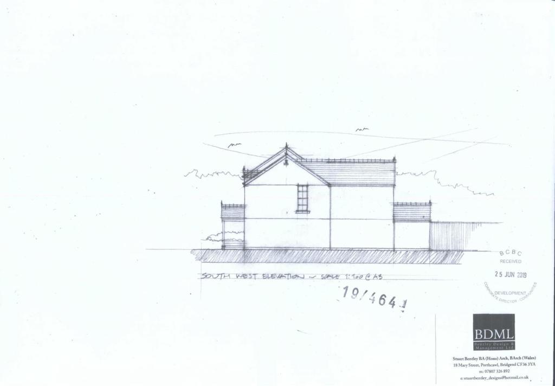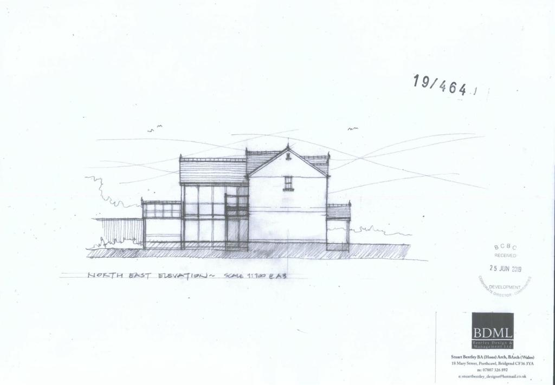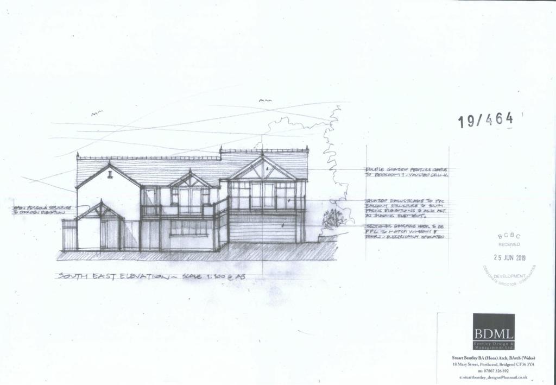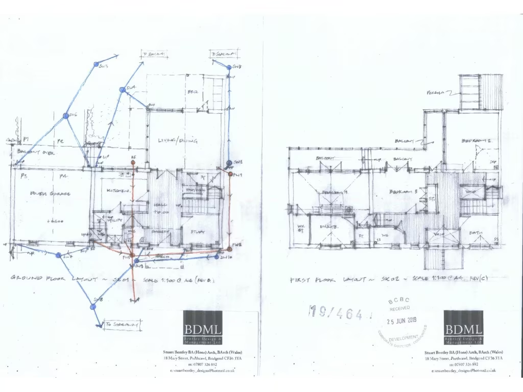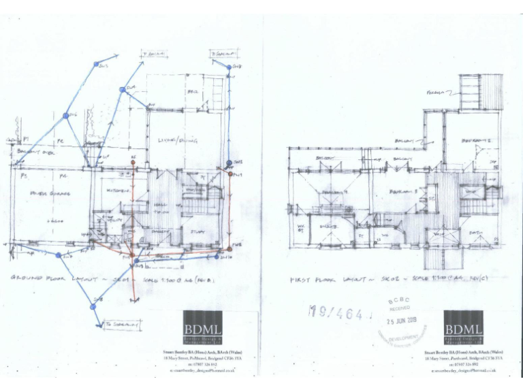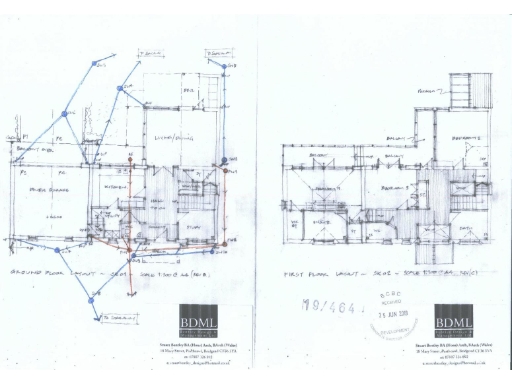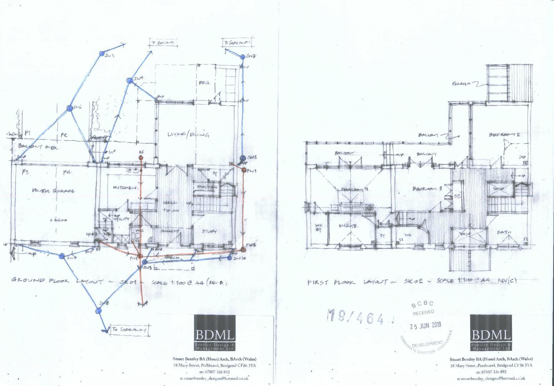Summary - Three Horseshoes, South Cornelly, BRIDGEND CF33 4RL
1 bed 1 bath Plot
0.24-acre plot with detailed planning and sea views — ready for a self-build project.
Detailed planning permission for a three-bedroom detached house
A rare, elevated 0.24-acre freehold building plot with detailed planning permission to construct a detached three-bedroom home with integral double garage and wrap-around balcony. The site enjoys long views toward the coast and a private, secluded setting at the end of a cul-de-sac, making it attractive for a family home or self-build project.
The planning package is comprehensive — galleried entrance, study, open kitchen/breakfast, living/dining room, utility, three double bedrooms, master en suite with walk-in wardrobe and an attached double garage. Mains services are expected to be available but will require formal connection and approvals. There are existing trees and overgrown vegetation across the plot that will need clearance before works begin.
Important practical points are clear: the purchaser is expected to construct the access roadway into the plot, and the sale is subject to existing wayleaves, easements and any restrictive covenants. There are no public footpaths through the site, broadband speeds are currently slow, and the area is described as having higher deprivation — factors to consider for end-use or resale planning.
This plot suits a buyer who wants a ready-to-implement consent package and is prepared for on-site preparatory work (vegetation clearance, driveway construction and service connections). It offers strong development potential and coastal views, balanced by the need to manage access, utilities and site preparation before building starts.
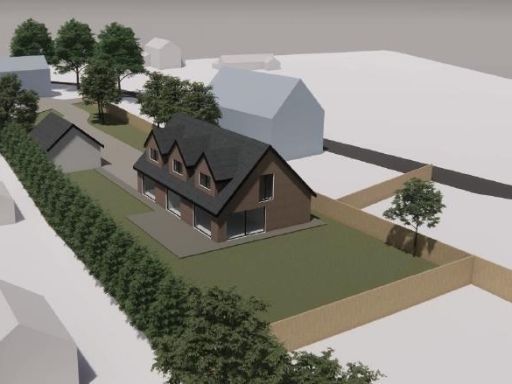 Plot for sale in 0.3 acre Building Plot, Railway Terrace, South Cornelly, Bridgend, CF33 — £199,950 • 1 bed • 1 bath
Plot for sale in 0.3 acre Building Plot, Railway Terrace, South Cornelly, Bridgend, CF33 — £199,950 • 1 bed • 1 bath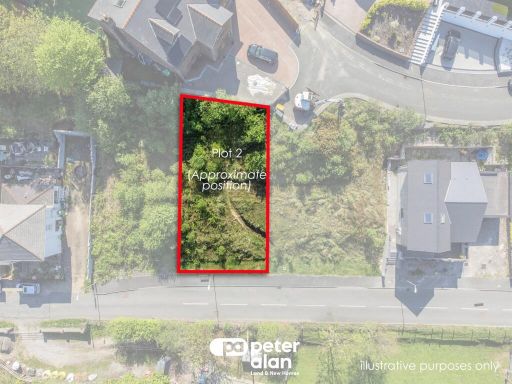 Land for sale in Owen Jones Way, Bryn, Port Talbot, SA13 — £100,000 • 1 bed • 1 bath • 2000 ft²
Land for sale in Owen Jones Way, Bryn, Port Talbot, SA13 — £100,000 • 1 bed • 1 bath • 2000 ft²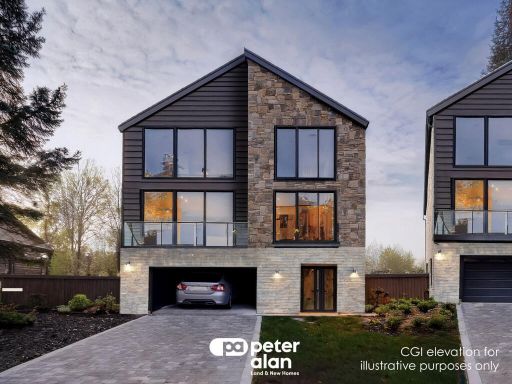 Land for sale in Owen Jones Way, Bryn, Port Talbot, SA13 — £100,000 • 1 bed • 1 bath • 2000 ft²
Land for sale in Owen Jones Way, Bryn, Port Talbot, SA13 — £100,000 • 1 bed • 1 bath • 2000 ft²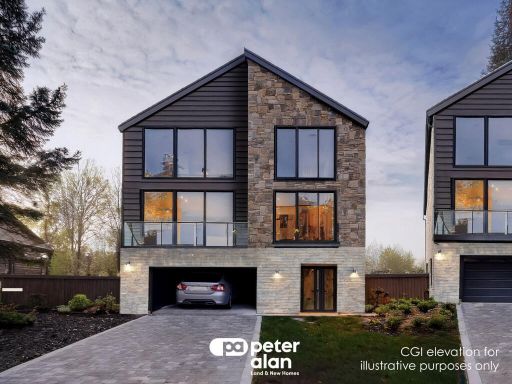 Land for sale in Owen Jones Way, Bryn, Port Talbot, SA13 — £100,000 • 1 bed • 1 bath • 2000 ft²
Land for sale in Owen Jones Way, Bryn, Port Talbot, SA13 — £100,000 • 1 bed • 1 bath • 2000 ft²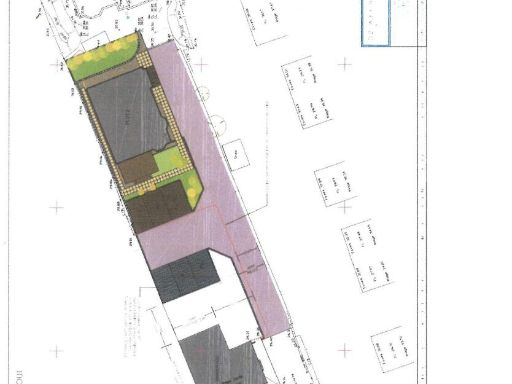 Land for sale in Plot behind Arwerydd South Cornelly, Bridgend, Bridgend County. CF33 4RG, CF33 — £95,000 • 1 bed • 1 bath
Land for sale in Plot behind Arwerydd South Cornelly, Bridgend, Bridgend County. CF33 4RG, CF33 — £95,000 • 1 bed • 1 bath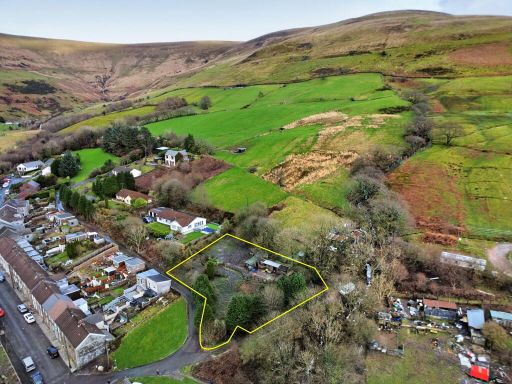 Land for sale in Convil Road, Blaengarw, Bridgend, CF32 8BN, CF32 — £100,000 • 1 bed • 1 bath
Land for sale in Convil Road, Blaengarw, Bridgend, CF32 8BN, CF32 — £100,000 • 1 bed • 1 bath