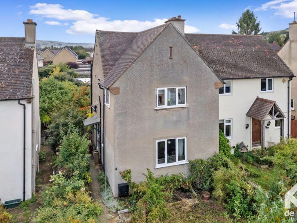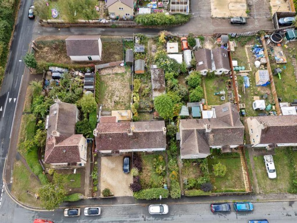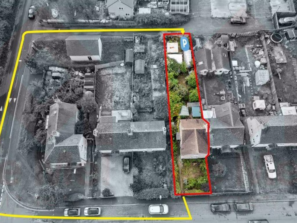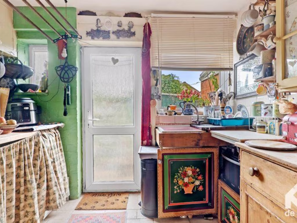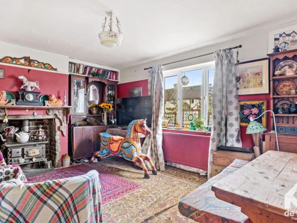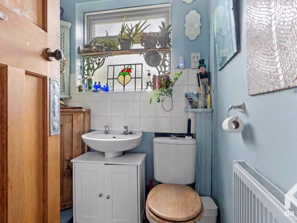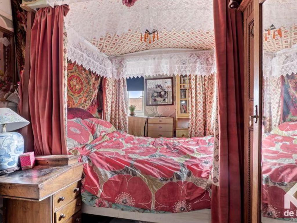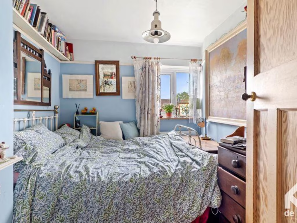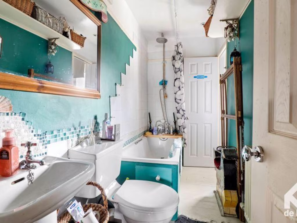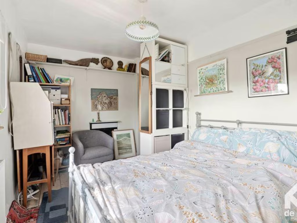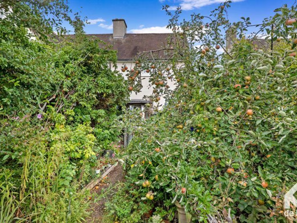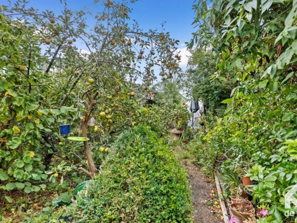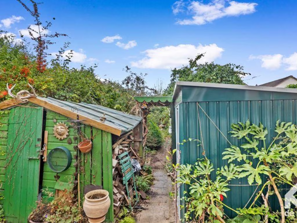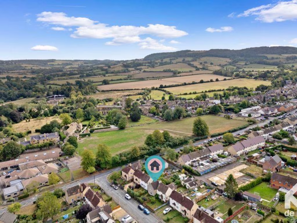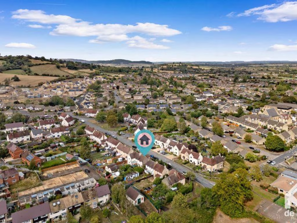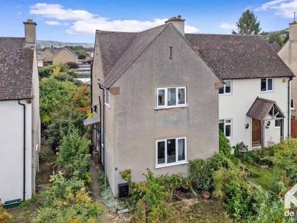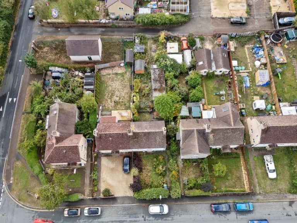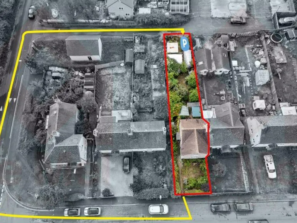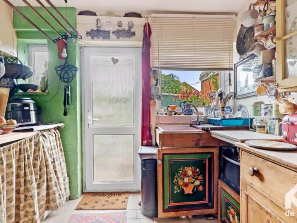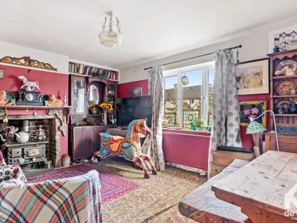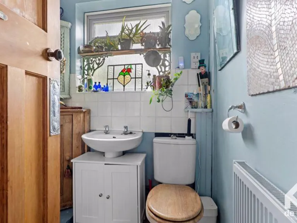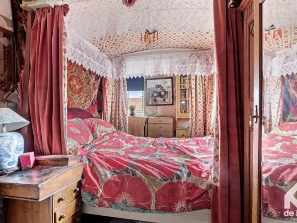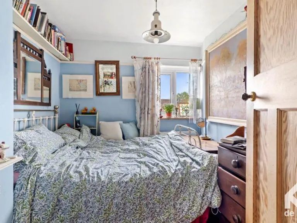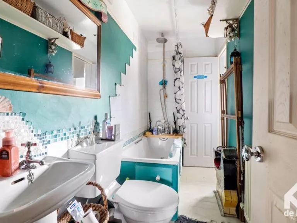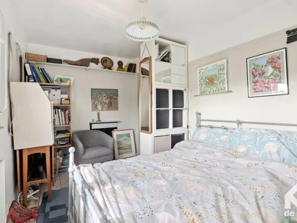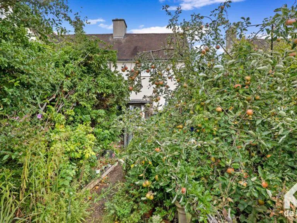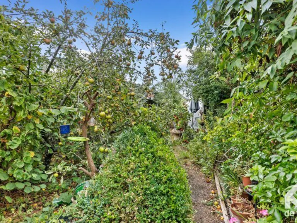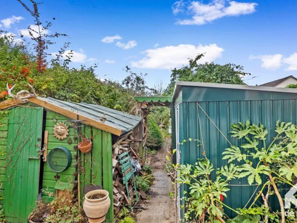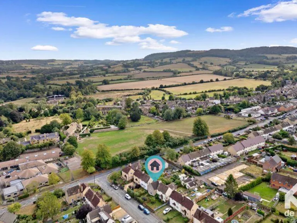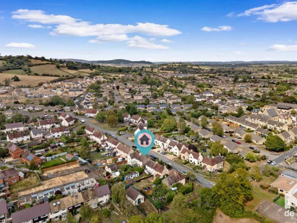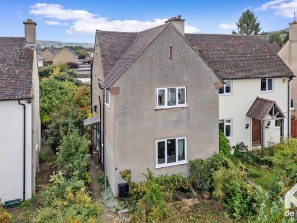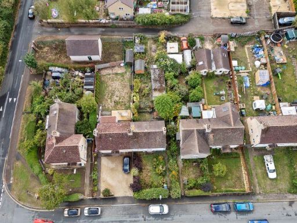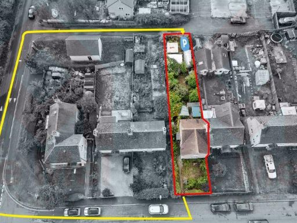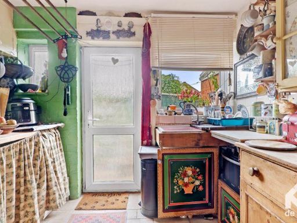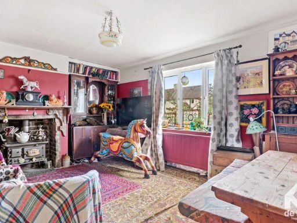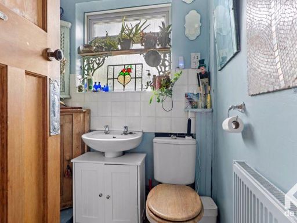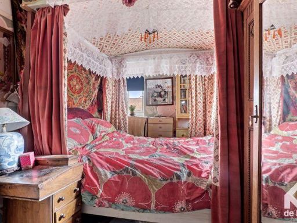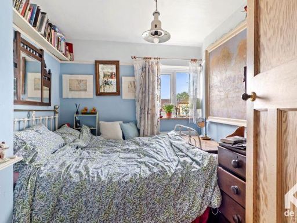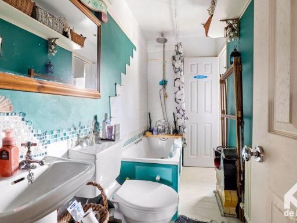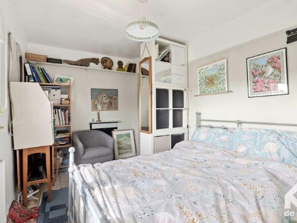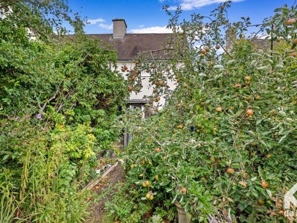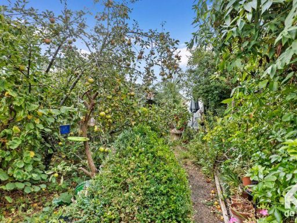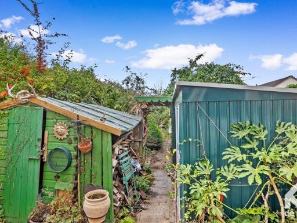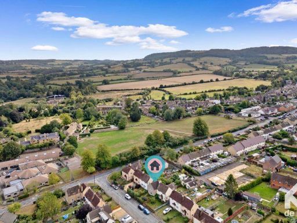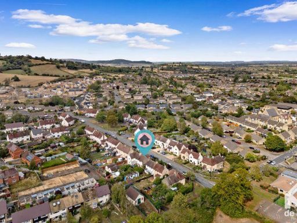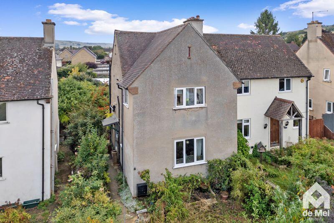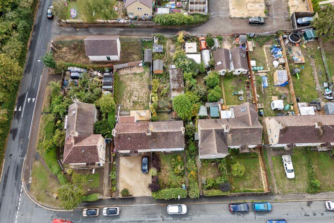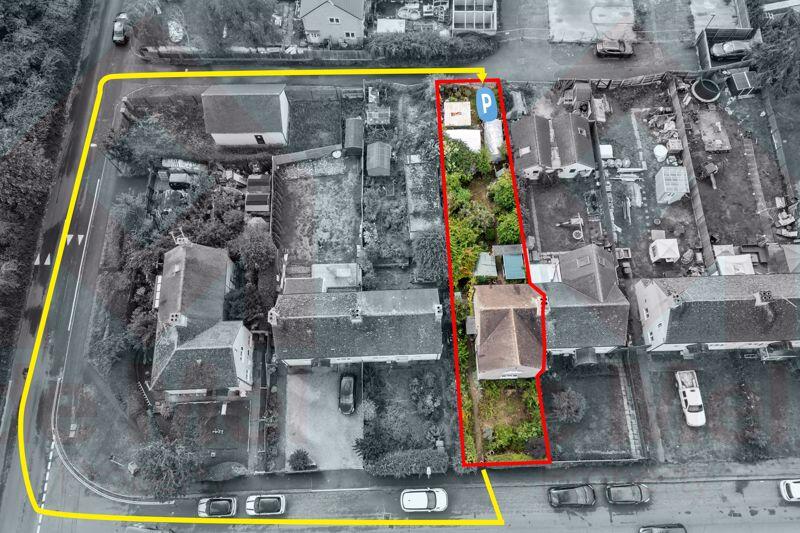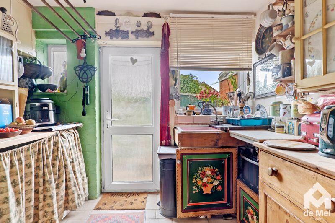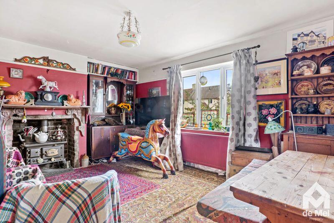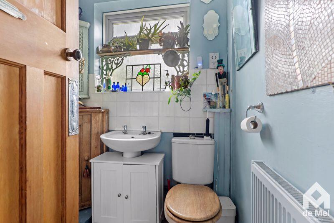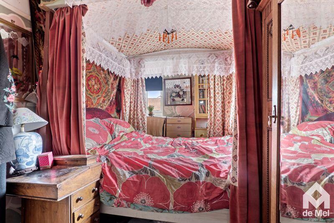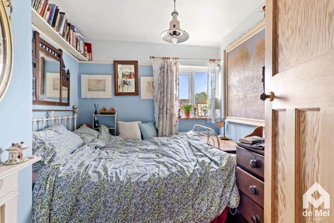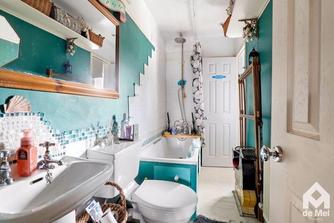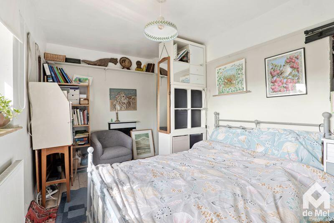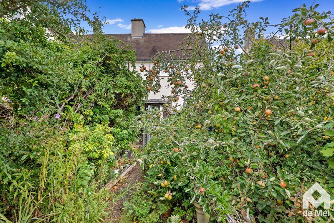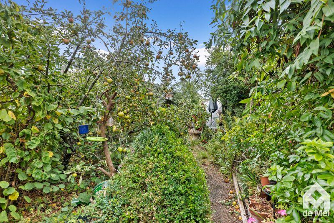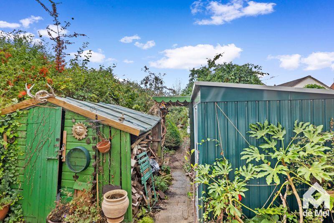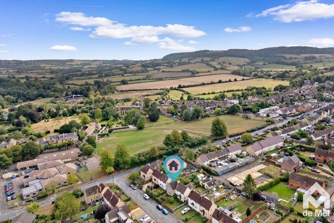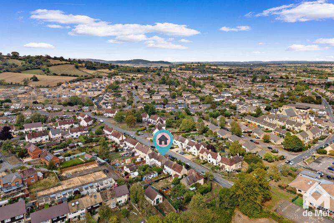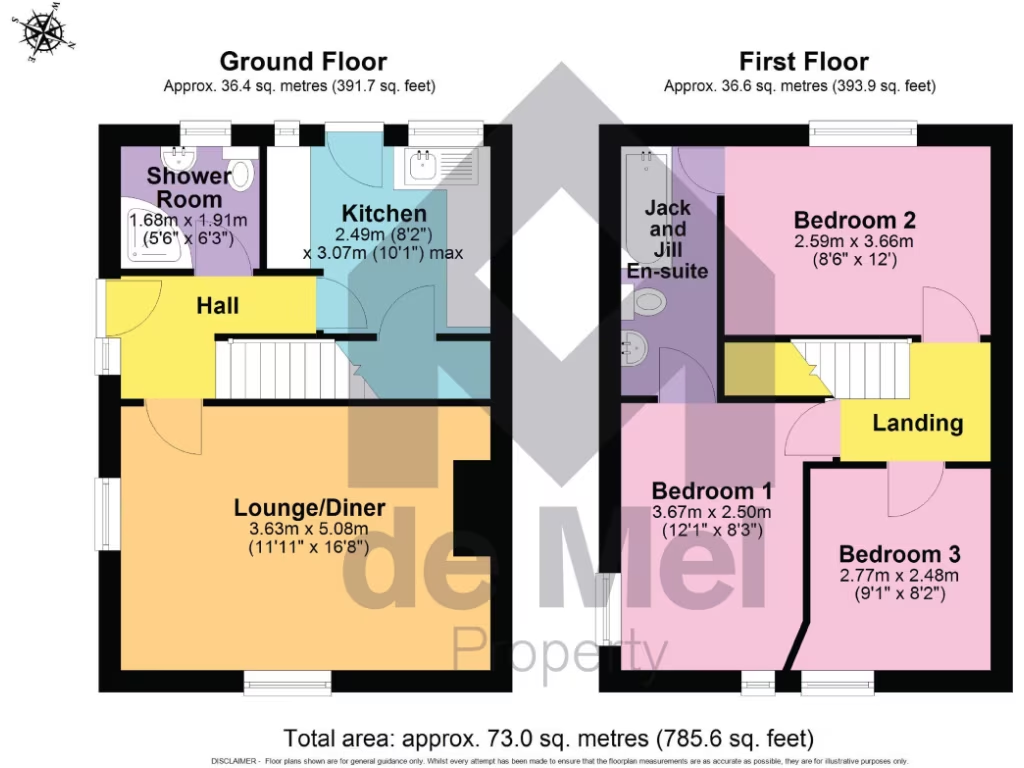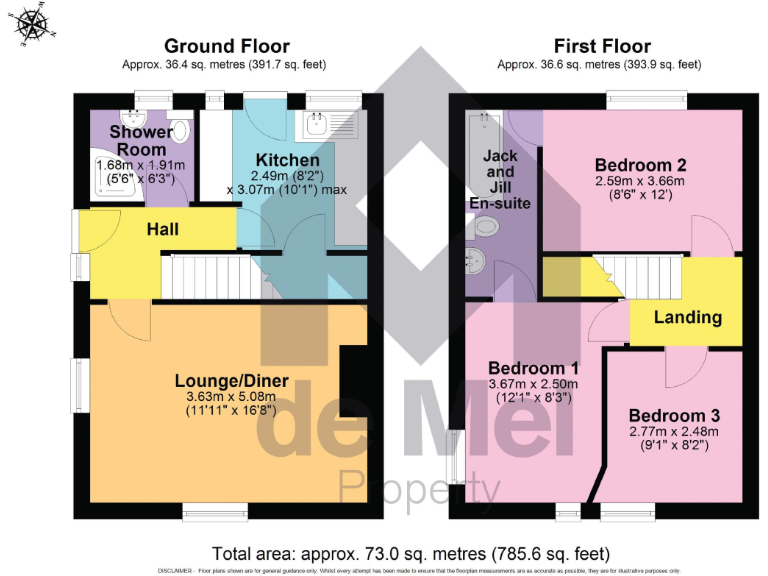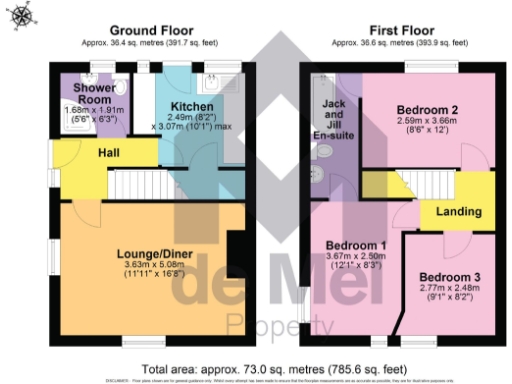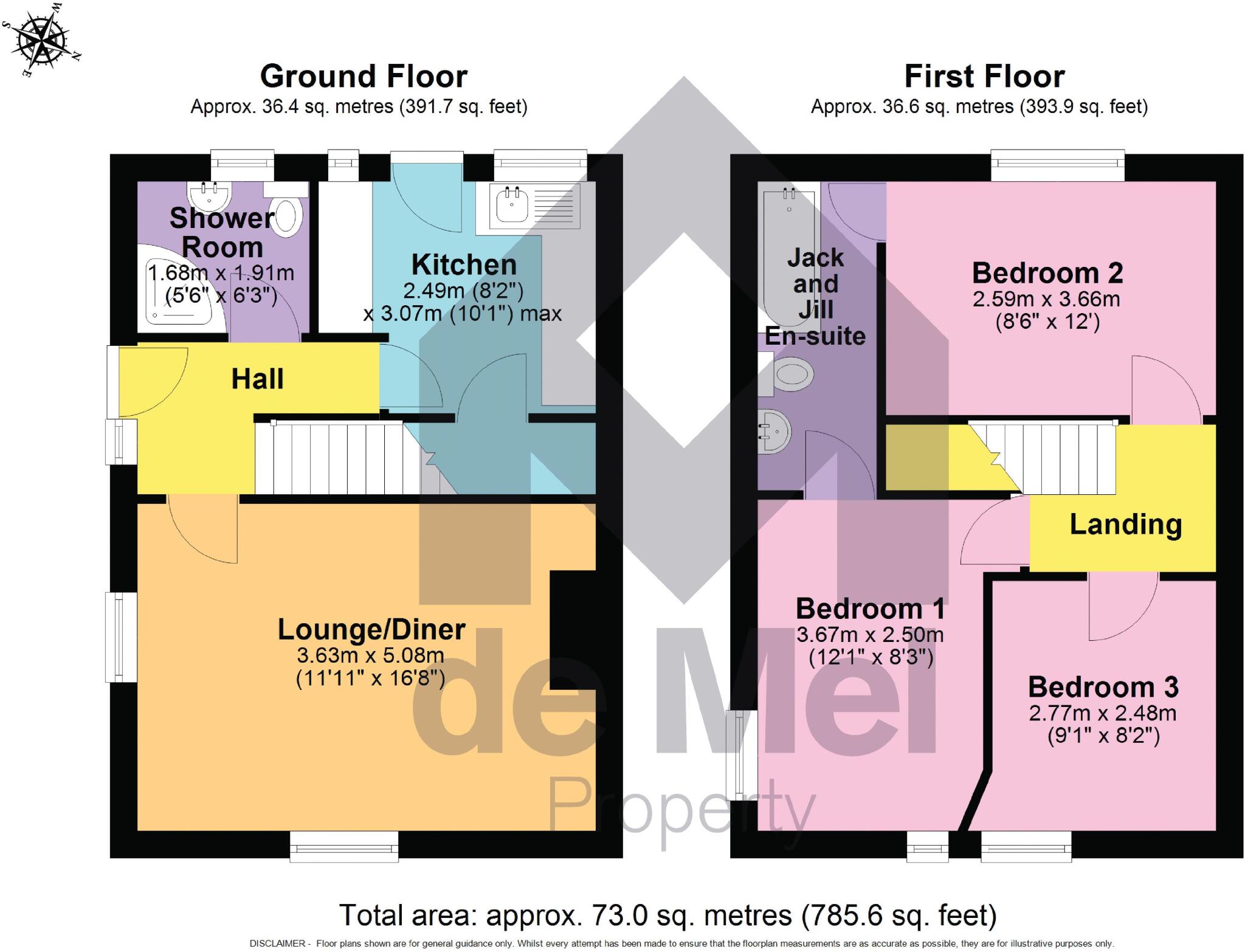Summary - 9 BARNMEADOW ROAD WINCHCOMBE CHELTENHAM GL54 5QA
3 bed 2 bath Semi-Detached
Three-bedroom semi with garden and parking, walking distance to Winchcombe centre..
Three bedrooms with flexible layout for families or first homes
South‑west facing rear garden with strong extension potential (subject to planning)
Rear off‑street parking and elevated countryside views
Requires full renovation and modernisation throughout
Compact overall size (~785 sq ft) — modest room footprint
Dated exterior and overgrown garden needing upkeep
Freehold tenure and affordable council tax band
Excellent mobile signal and fast broadband speeds
Set just a short walk from Winchcombe High Street, this three-bedroom semi-detached home offers immediate occupation and clear scope to add value. The house sits on a decent plot with rear off-street parking and a generous south‑west facing garden—ideal for extending, landscaping or creating a family outdoor space (extension subject to planning).
Internally the layout is practical: side‑door entry into a hallway, a bright living room, ground-floor shower room and kitchen with garden access and a large storage cupboard. Upstairs are three well‑proportioned bedrooms and a family bathroom. At about 785 sq ft overall, the footprint suits a first home or small family wanting convenient town-edge living close to schools and amenities.
The property requires renovation and updating throughout; the exterior and garden are dated and overgrown, and internal modernisation is needed. Prospective buyers should budget for refurbishment and any structural or services upgrades that emerge. Extension potential exists but would need a formal planning application.
Winchcombe’s historic centre, good local schools, fast broadband and excellent mobile signal make this a practical choice for commuters or those wanting Cotswold lifestyle access. With an affordable council tax band and freehold tenure, the house presents a straightforward opportunity to create a comfortable, personalised home or to refurbish and increase value.
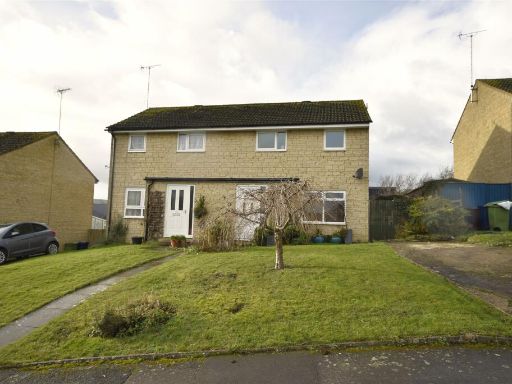 3 bedroom semi-detached house for sale in Delavale Road, Winchcombe, Cheltenham, Gloucestershire, GL54 — £325,000 • 3 bed • 1 bath • 819 ft²
3 bedroom semi-detached house for sale in Delavale Road, Winchcombe, Cheltenham, Gloucestershire, GL54 — £325,000 • 3 bed • 1 bath • 819 ft²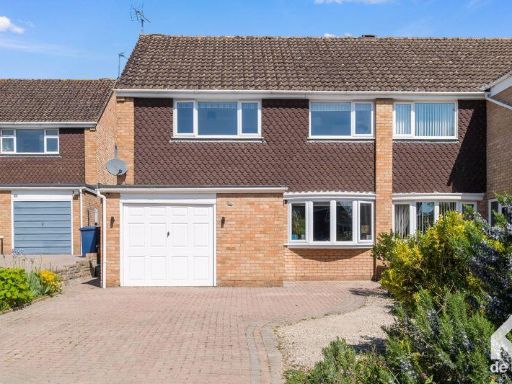 3 bedroom semi-detached house for sale in Delavale Road, Winchcombe, GL54 — £425,000 • 3 bed • 2 bath • 1244 ft²
3 bedroom semi-detached house for sale in Delavale Road, Winchcombe, GL54 — £425,000 • 3 bed • 2 bath • 1244 ft²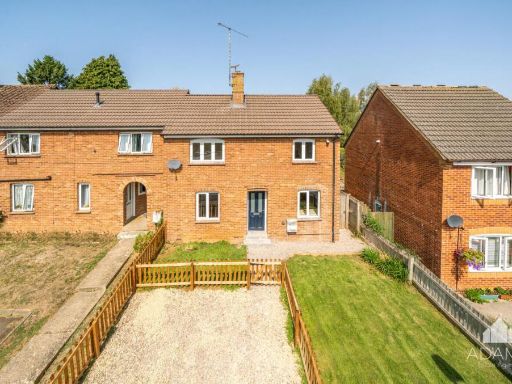 3 bedroom end of terrace house for sale in Abbots Leys Road, Winchcombe, GL54 — £280,000 • 3 bed • 1 bath • 848 ft²
3 bedroom end of terrace house for sale in Abbots Leys Road, Winchcombe, GL54 — £280,000 • 3 bed • 1 bath • 848 ft²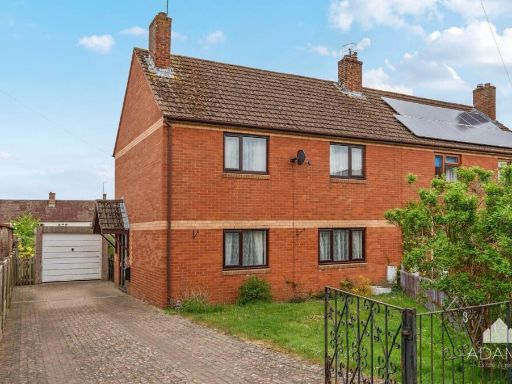 3 bedroom semi-detached house for sale in Seymour Place, Winchcombe, Cheltenham, GL54 — £299,950 • 3 bed • 1 bath • 1007 ft²
3 bedroom semi-detached house for sale in Seymour Place, Winchcombe, Cheltenham, GL54 — £299,950 • 3 bed • 1 bath • 1007 ft²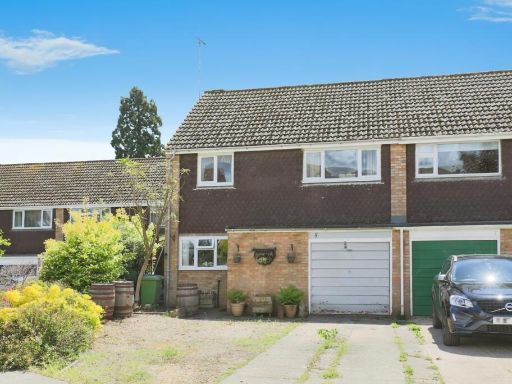 3 bedroom semi-detached house for sale in Delavale Road, Winchcombe, Cheltenham, Gloucestershire, GL54 — £350,000 • 3 bed • 1 bath • 1379 ft²
3 bedroom semi-detached house for sale in Delavale Road, Winchcombe, Cheltenham, Gloucestershire, GL54 — £350,000 • 3 bed • 1 bath • 1379 ft²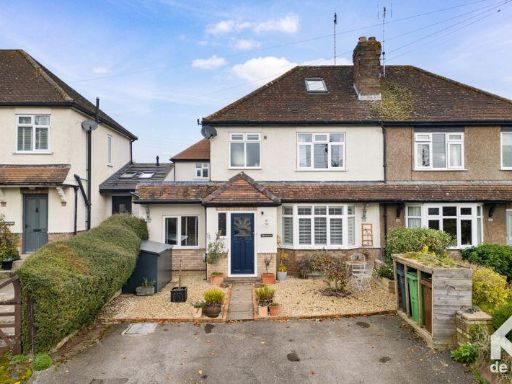 4 bedroom semi-detached house for sale in Langley Road, Winchcombe, GL54 — £600,000 • 4 bed • 3 bath • 1652 ft²
4 bedroom semi-detached house for sale in Langley Road, Winchcombe, GL54 — £600,000 • 4 bed • 3 bath • 1652 ft²