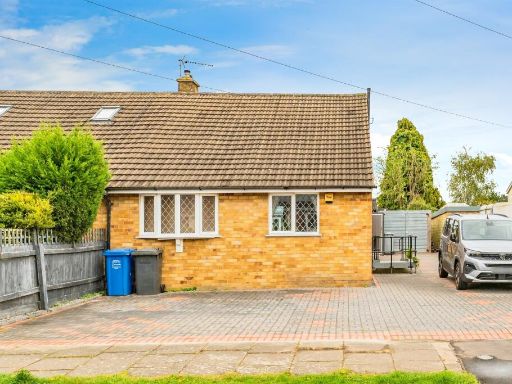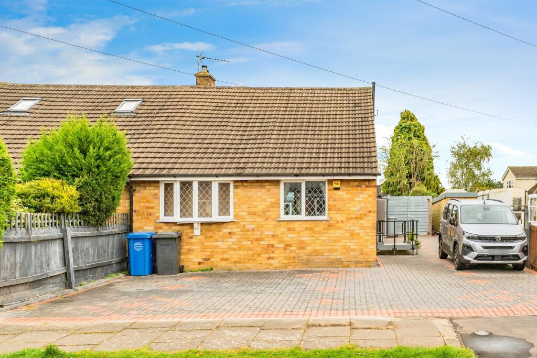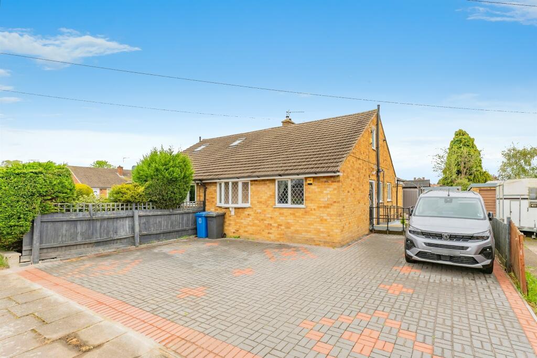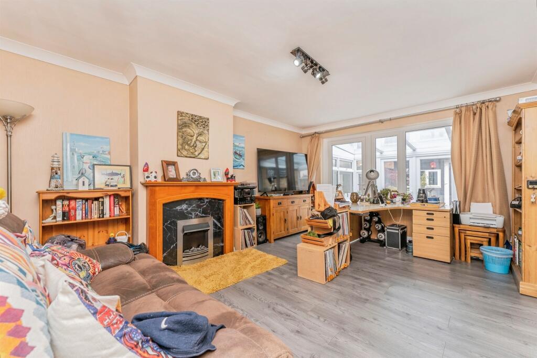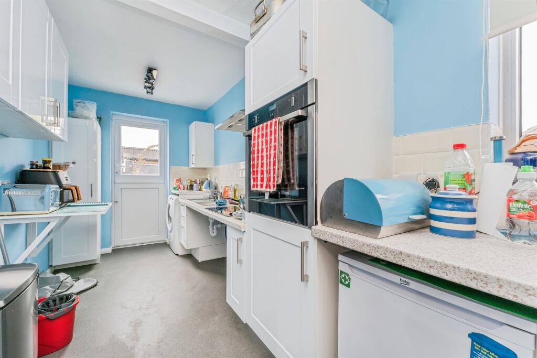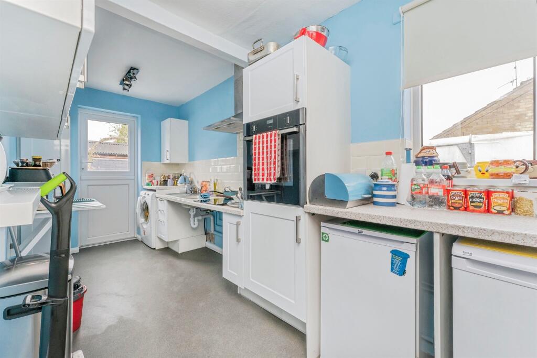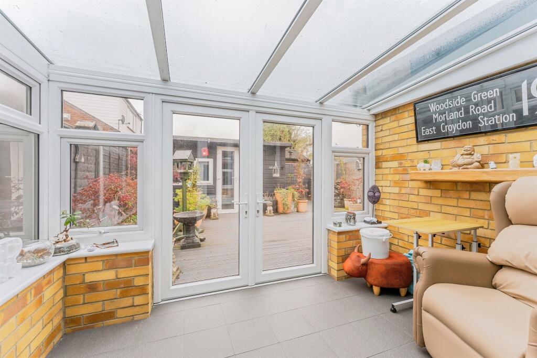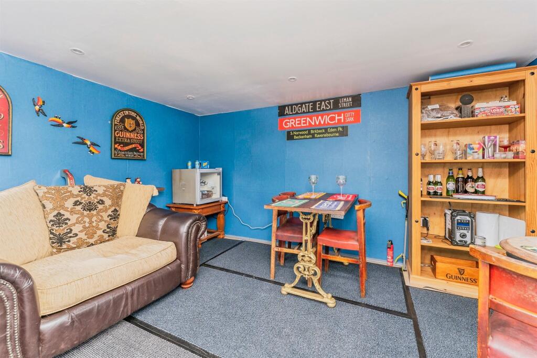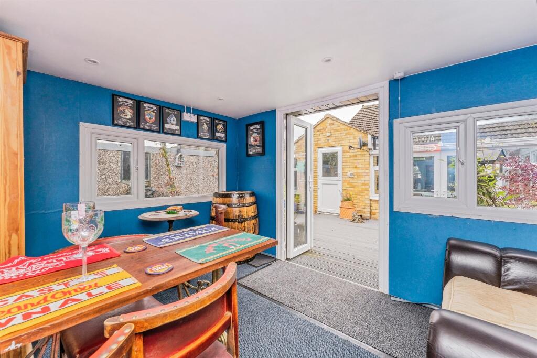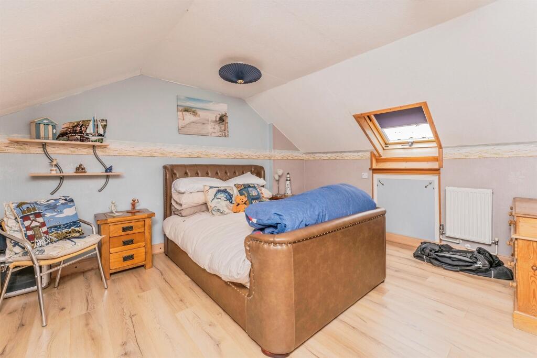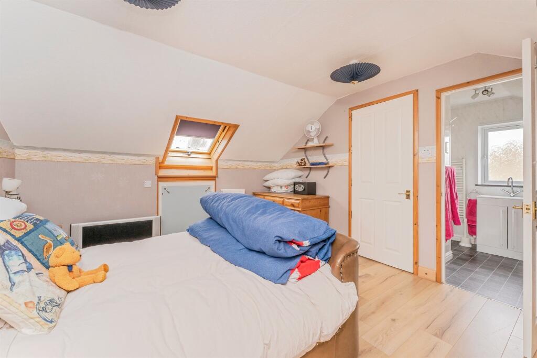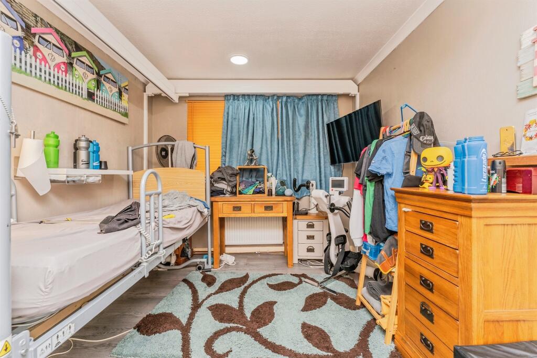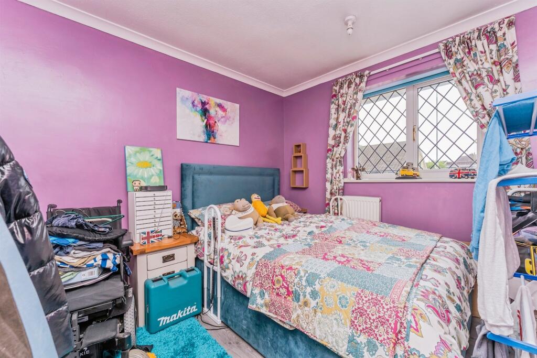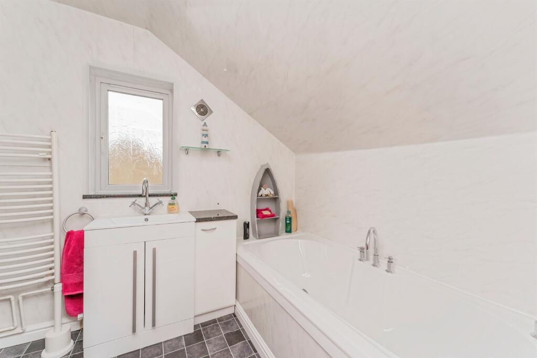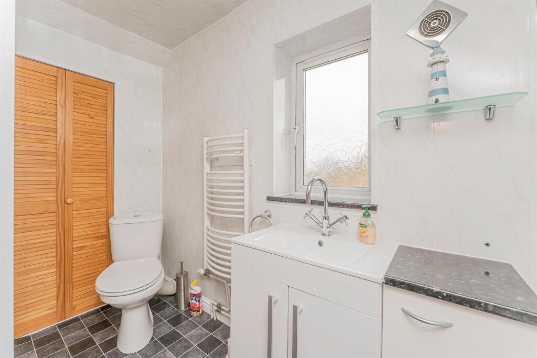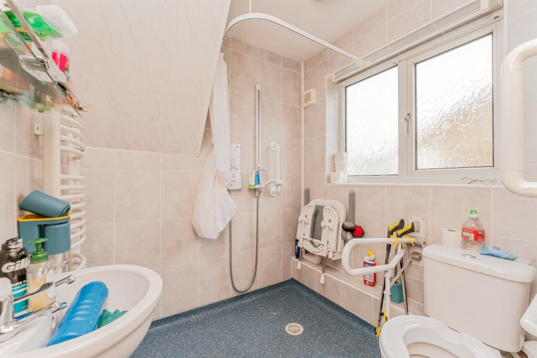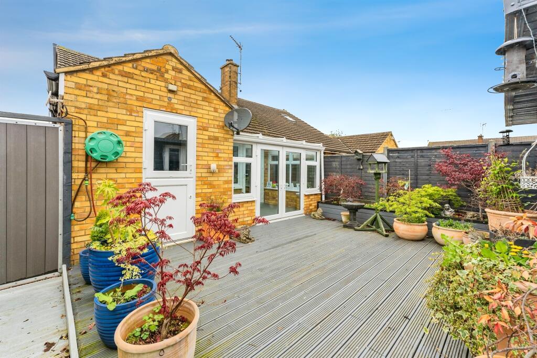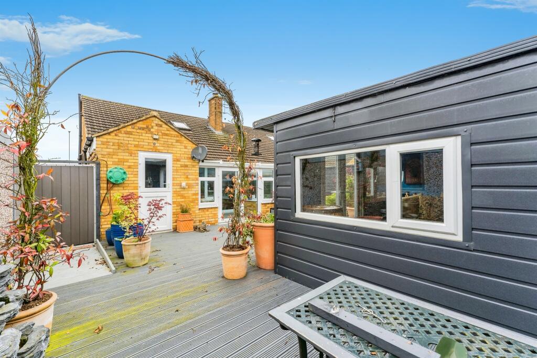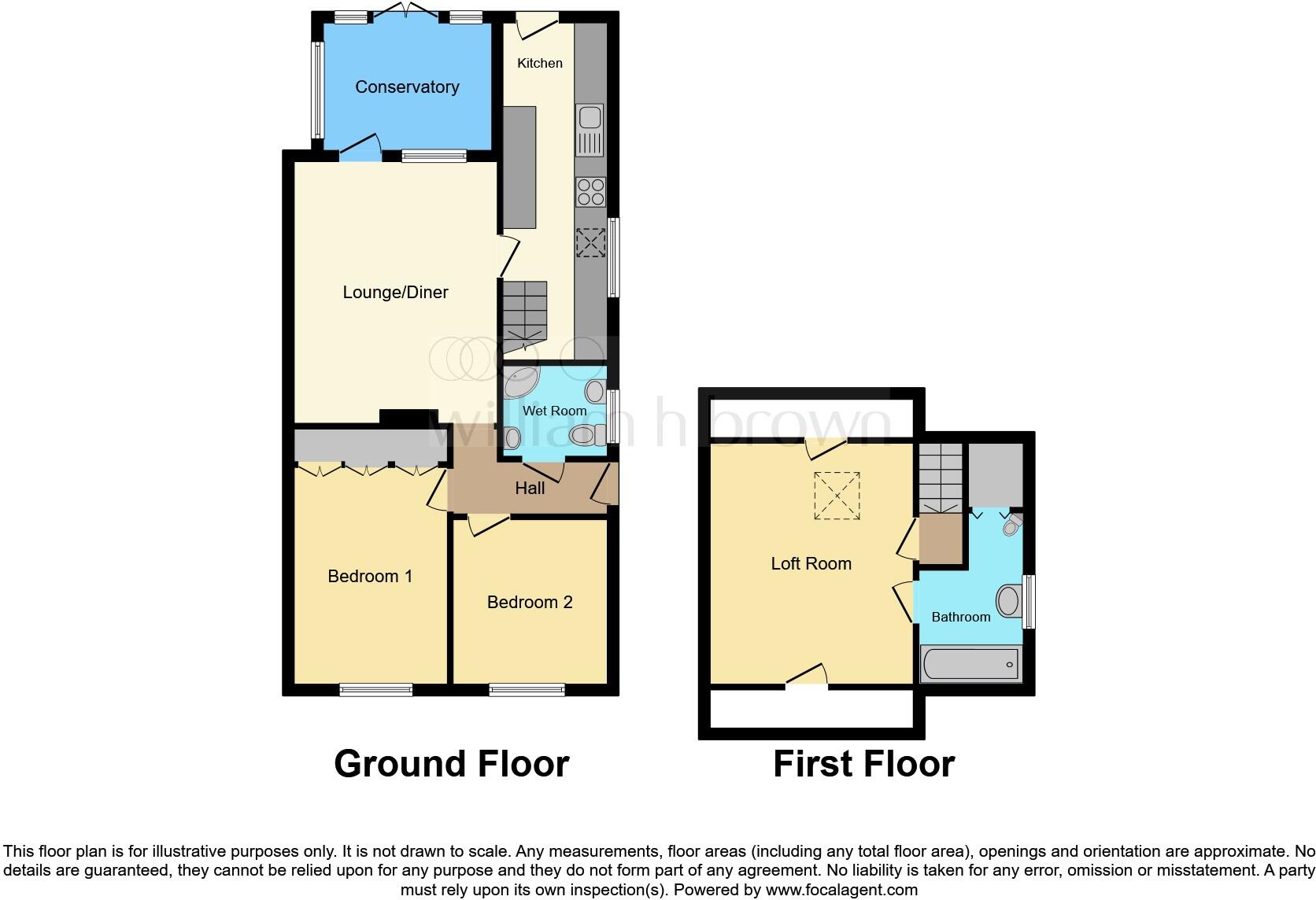Summary - 46 COTTESMORE AVENUE BARTON SEAGRAVE KETTERING NN15 6QX
3 bed 2 bath Semi-Detached Bungalow
Single‑level living with parking, garden room and loft potential in sought-after Barton Seagrave.
Step‑free interior with widened doorways and ramped entrance
Two main ground‑floor bedrooms plus loft room (not signed off)
Wet room and lowered kitchen worktop for accessibility
Loft conversion started but classed as storage — not building‑reg compliant
Extra‑wide driveway and garage; generous off‑street parking
Conservatory and level deck leading to garden room/den
Compact overall size (~791 sq ft) — limited living space
Freehold, double glazing, mains gas heating; council tax is low
This semi‑detached bungalow on Cottesmore Avenue offers practical, accessible single‑level living in Barton Seagrave. The ground floor layout includes two main bedrooms, a wet room, a fitted kitchen, lounge/diner and a modern conservatory opening to a level rear deck and garden room — useful for relaxed living or a home office. An extra wide driveway and garage provide generous off‑street parking.
The property has been adapted for mobility: ramped access, widened doorways, step‑free internal floors and a lowered kitchen worktop. Double glazing and mains gas heating provide year‑round comfort. There is an existing loft room with Velux windows and an ensuite bathroom; however, the conversion was not signed off under building regulations and is therefore classed as loft storage only — the stair is narrow and access is from the kitchen.
At about 791 sq ft the home is compact, so it will suit downsizers, small families or someone seeking a manageable, accessibility‑friendly property with potential to modernise. The bungalow sits in a very affluent suburb with good local primary and secondary schools nearby and fast broadband. No flooding risk and freehold tenure add practical reassurance.
Important considerations: the loft area is not an authorised bedroom and would require completion and sign‑off to be used legally as living space. The property is mid‑20th century and shows potential for further modernisation throughout; buyers should commission their own surveys and checks on services and the loft works before exchanging contracts.
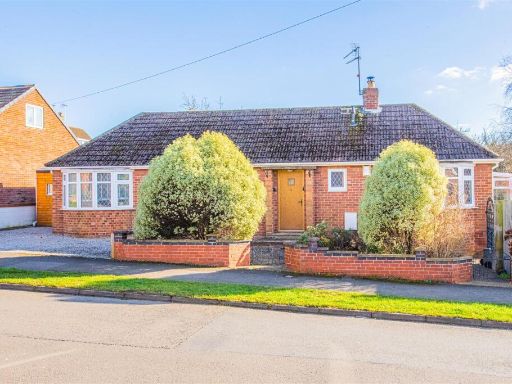 3 bedroom bungalow for sale in Grosvenor Road, Barton Seagrave, NN15 — £325,000 • 3 bed • 1 bath • 1106 ft²
3 bedroom bungalow for sale in Grosvenor Road, Barton Seagrave, NN15 — £325,000 • 3 bed • 1 bath • 1106 ft²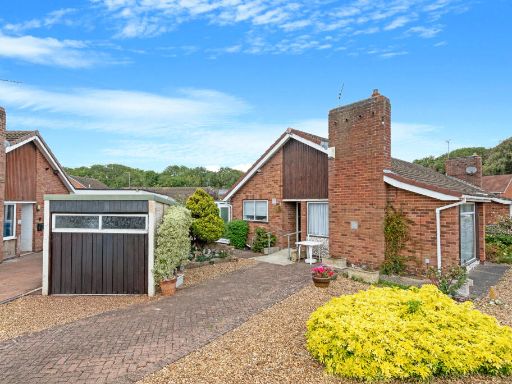 2 bedroom semi-detached bungalow for sale in Belvoir Drive, Barton Seagrave, NN15 6RB, NN15 — £245,000 • 2 bed • 1 bath • 795 ft²
2 bedroom semi-detached bungalow for sale in Belvoir Drive, Barton Seagrave, NN15 6RB, NN15 — £245,000 • 2 bed • 1 bath • 795 ft²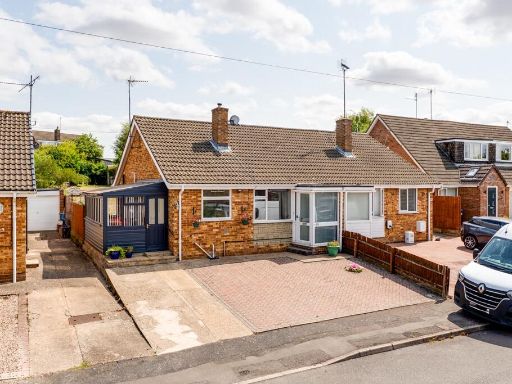 2 bedroom bungalow for sale in NN15 Bedford Close, Barton Seagrave, NN15 — £230,000 • 2 bed • 1 bath • 628 ft²
2 bedroom bungalow for sale in NN15 Bedford Close, Barton Seagrave, NN15 — £230,000 • 2 bed • 1 bath • 628 ft²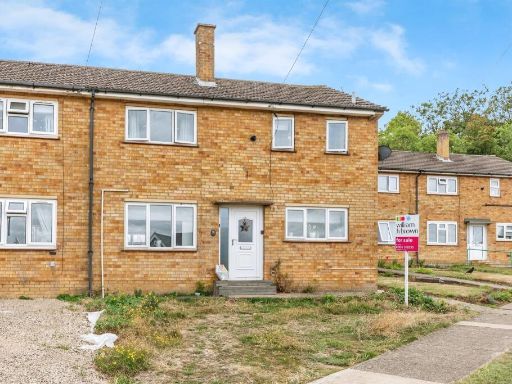 2 bedroom semi-detached house for sale in Polwell Lane, Barton Seagrave, Kettering, NN15 — £199,995 • 2 bed • 1 bath • 808 ft²
2 bedroom semi-detached house for sale in Polwell Lane, Barton Seagrave, Kettering, NN15 — £199,995 • 2 bed • 1 bath • 808 ft²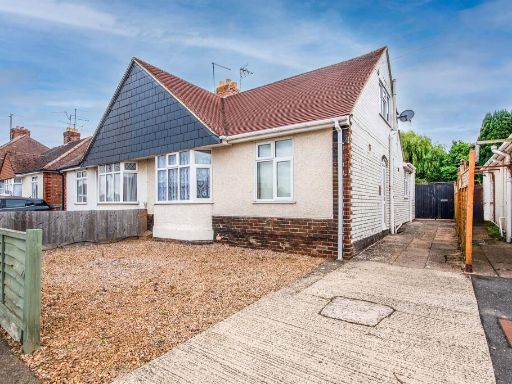 2 bedroom semi-detached bungalow for sale in Bryant Road, Kettering, NN15 — £230,000 • 2 bed • 1 bath • 556 ft²
2 bedroom semi-detached bungalow for sale in Bryant Road, Kettering, NN15 — £230,000 • 2 bed • 1 bath • 556 ft²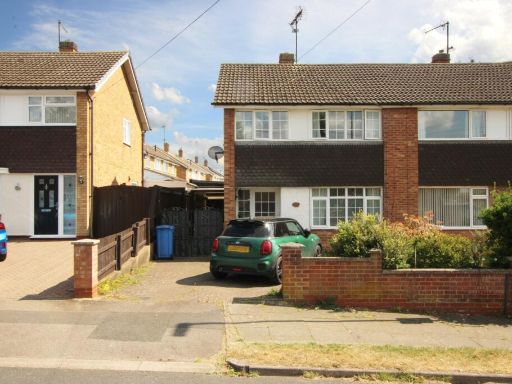 3 bedroom semi-detached house for sale in Sherwood Drive, Barton Seagrave, NN15 — £235,000 • 3 bed • 1 bath • 915 ft²
3 bedroom semi-detached house for sale in Sherwood Drive, Barton Seagrave, NN15 — £235,000 • 3 bed • 1 bath • 915 ft²

































