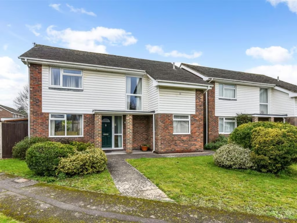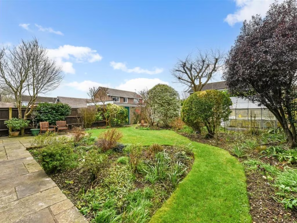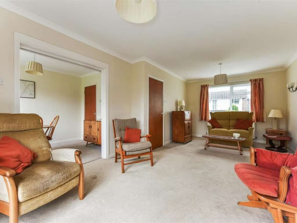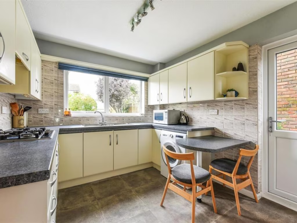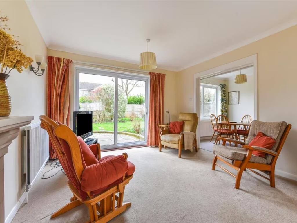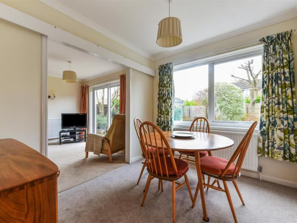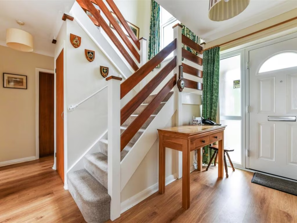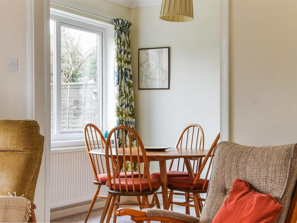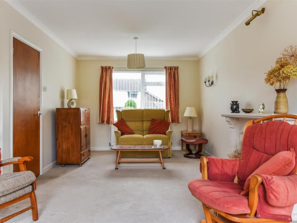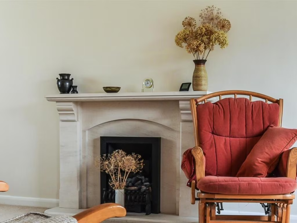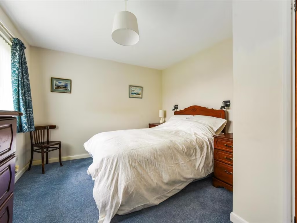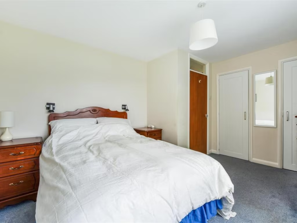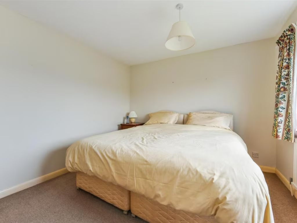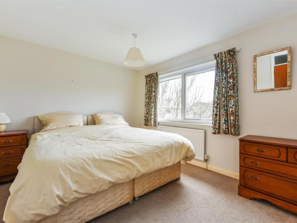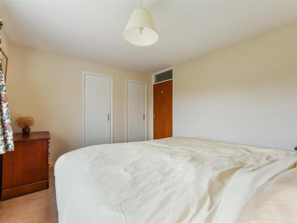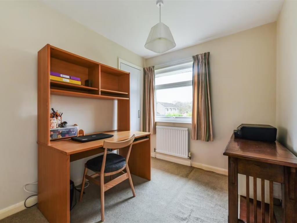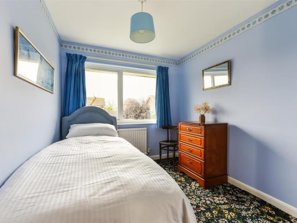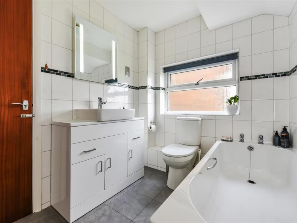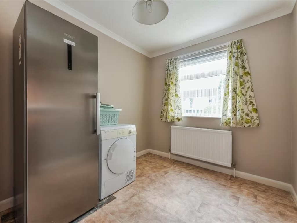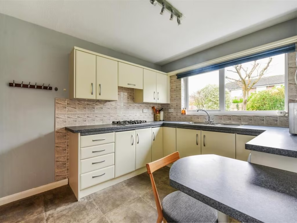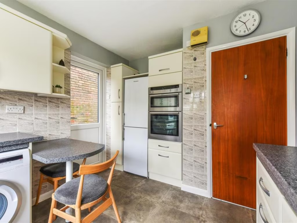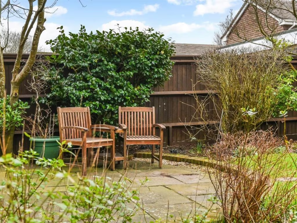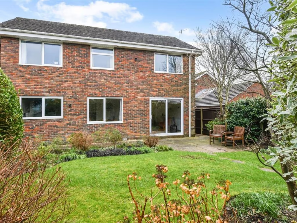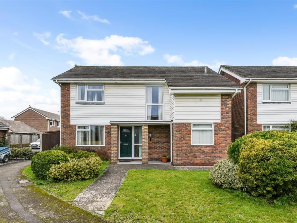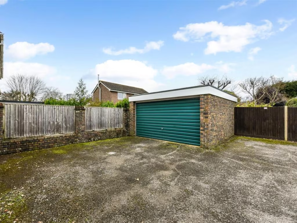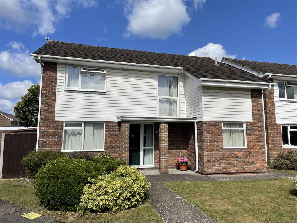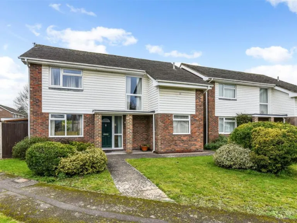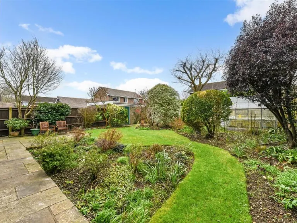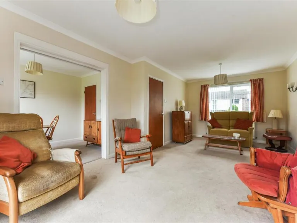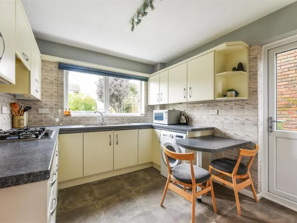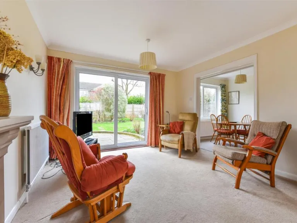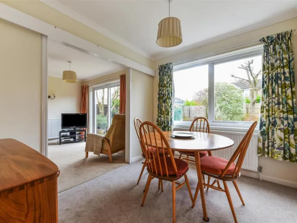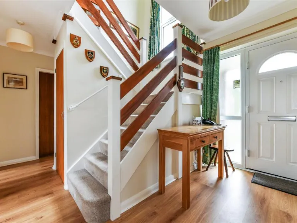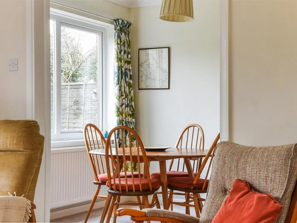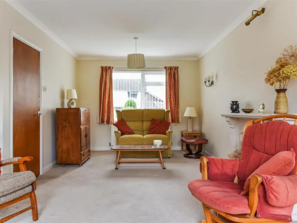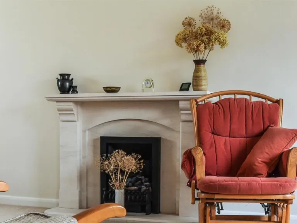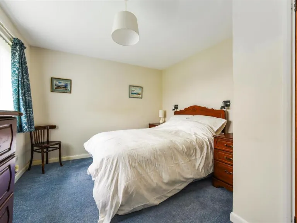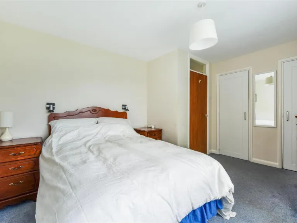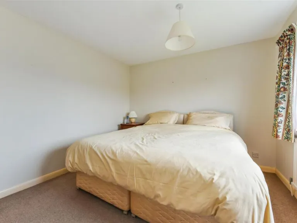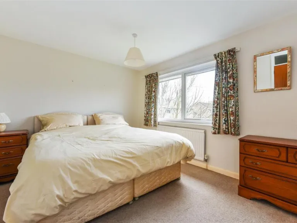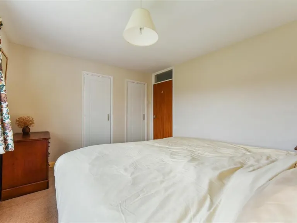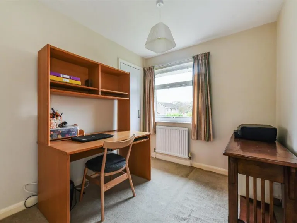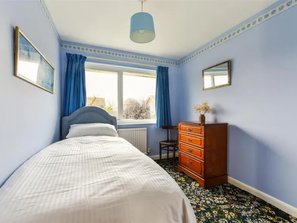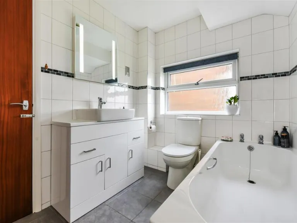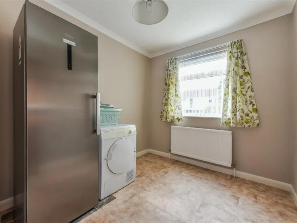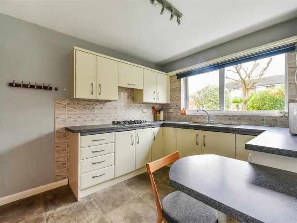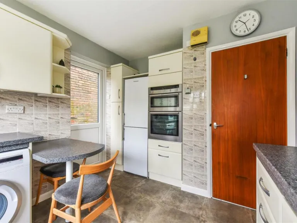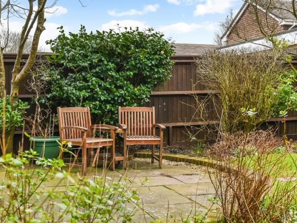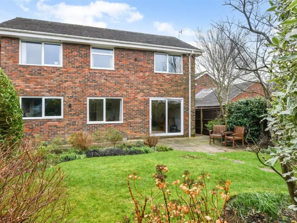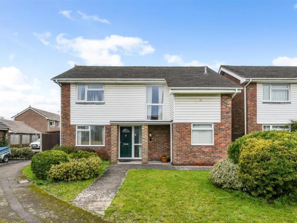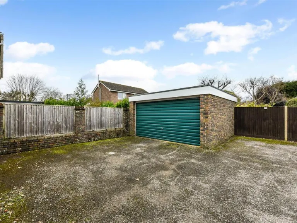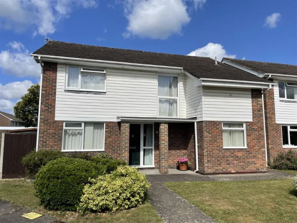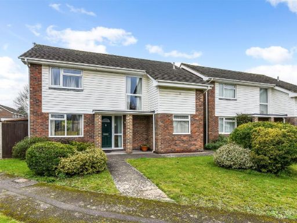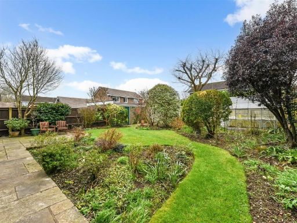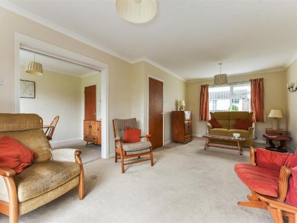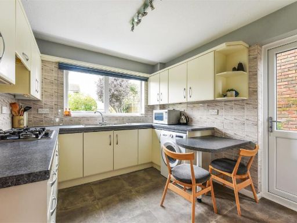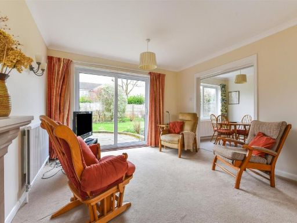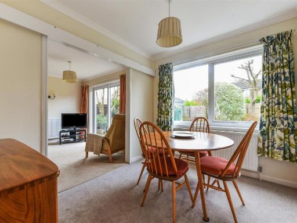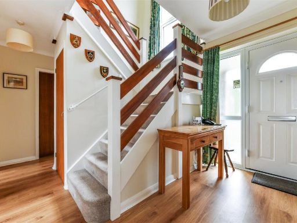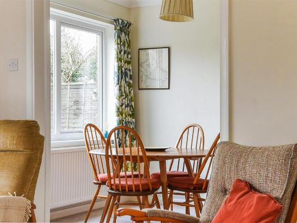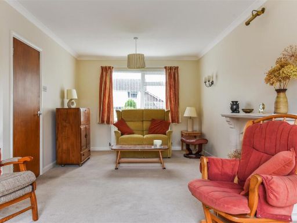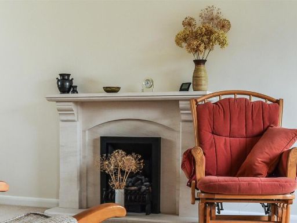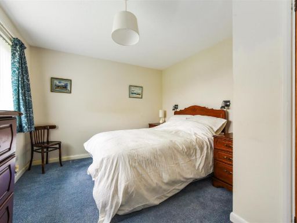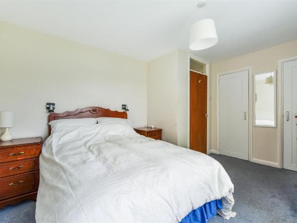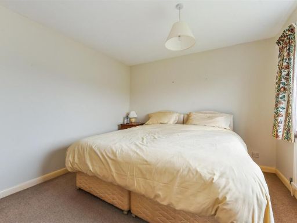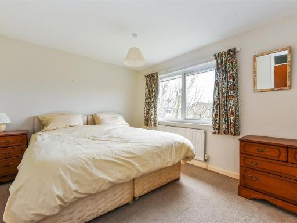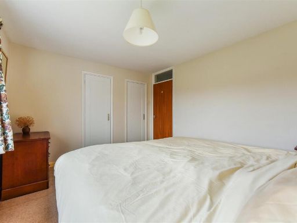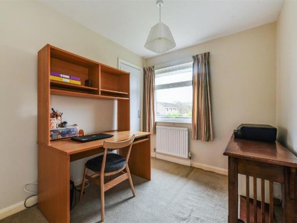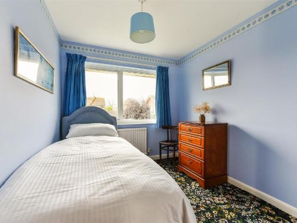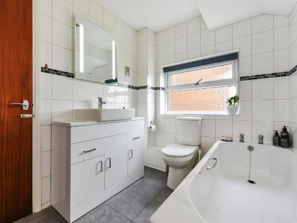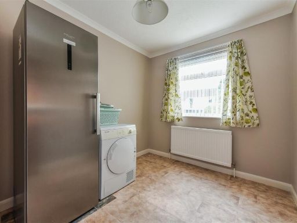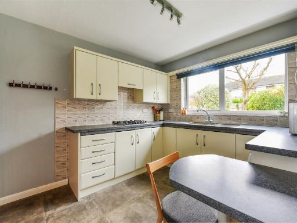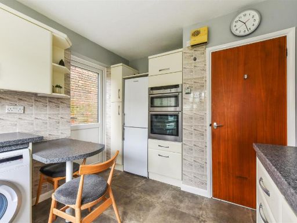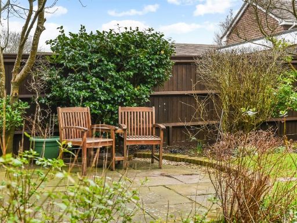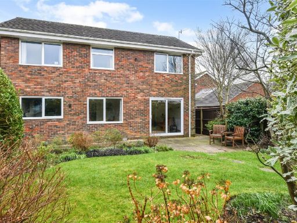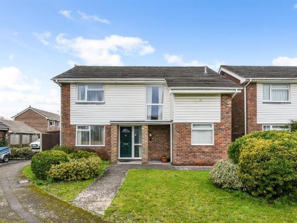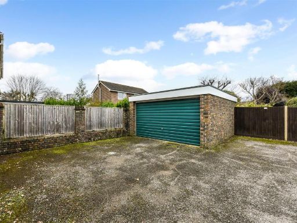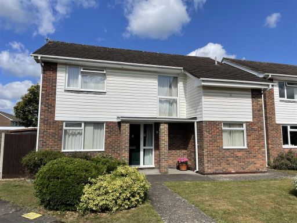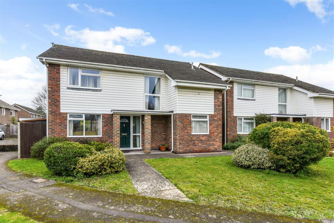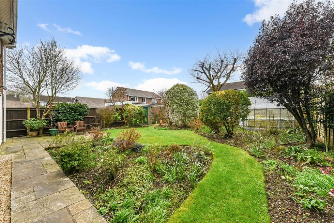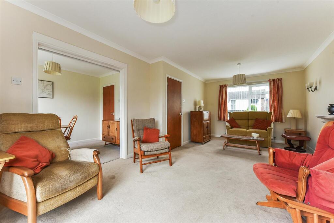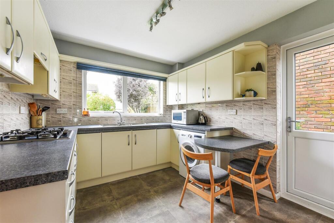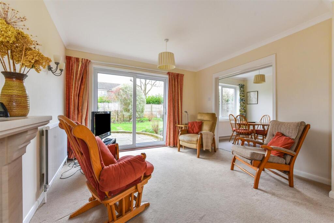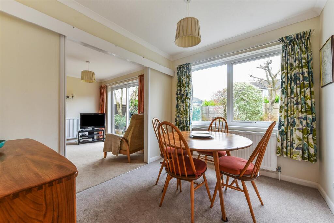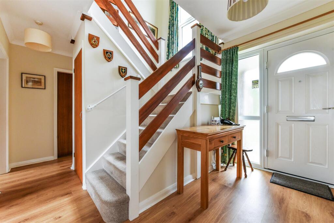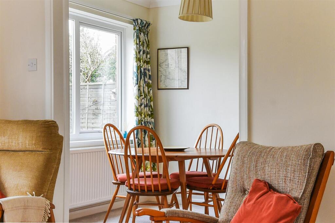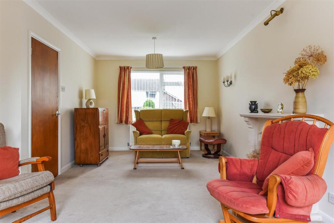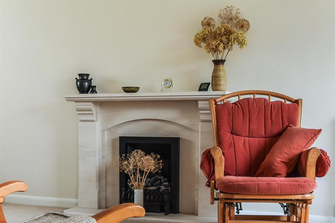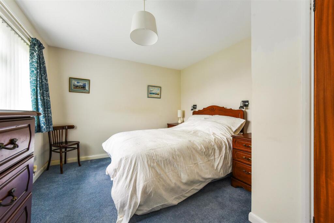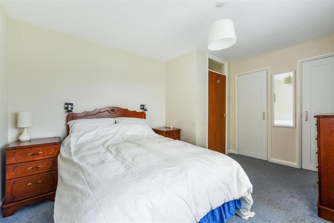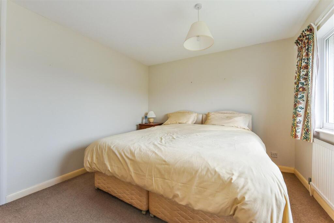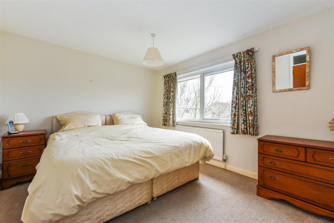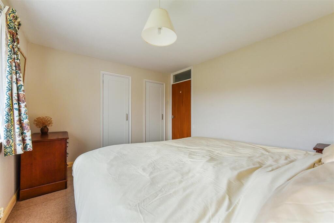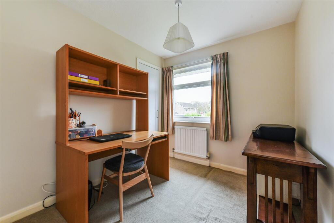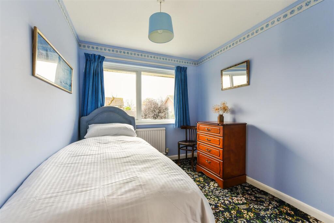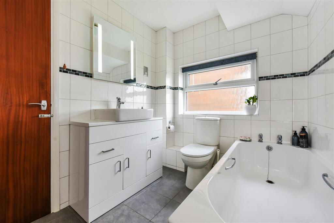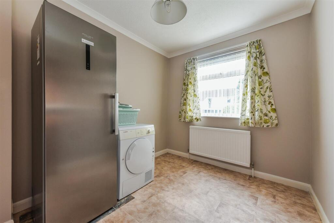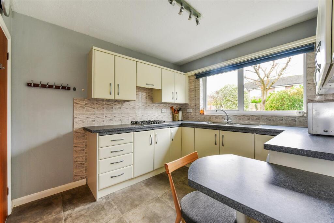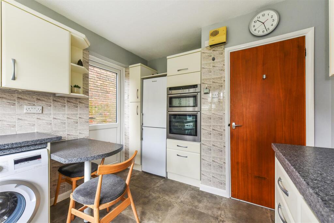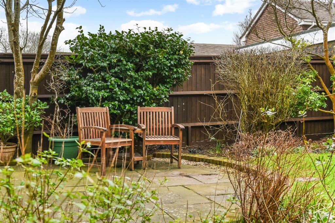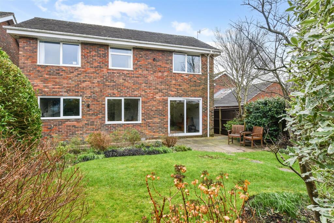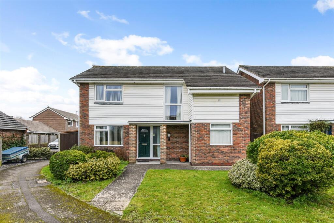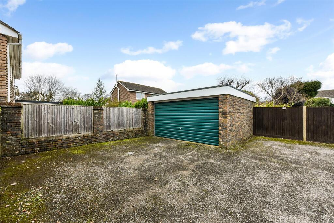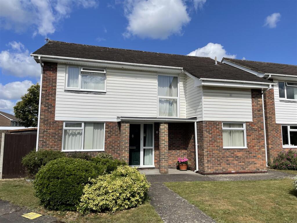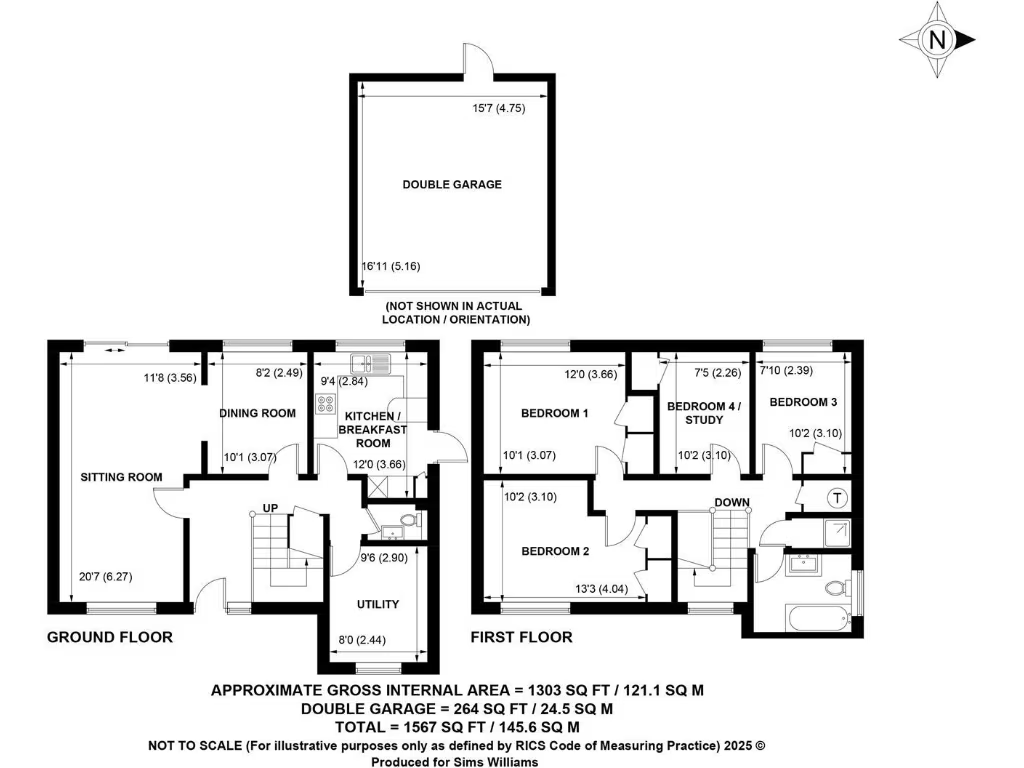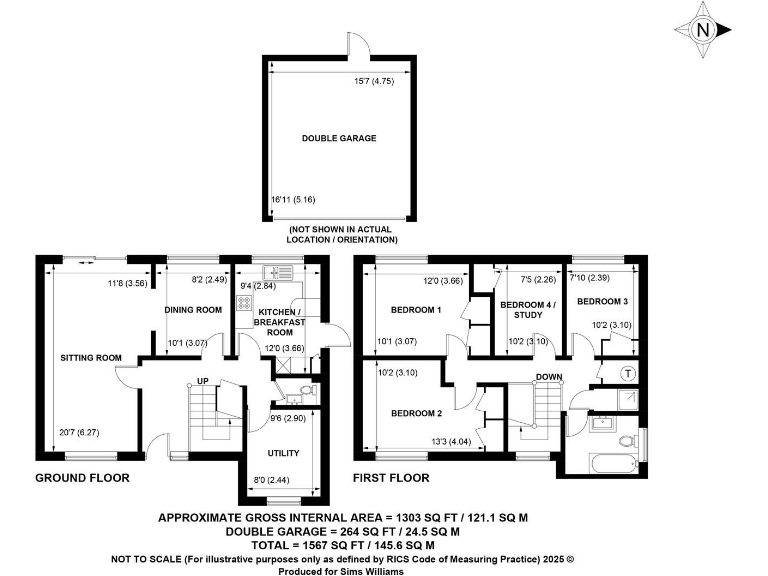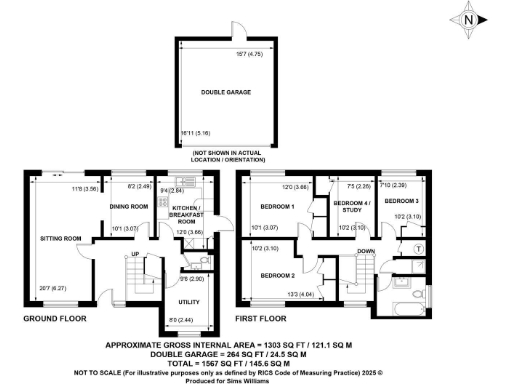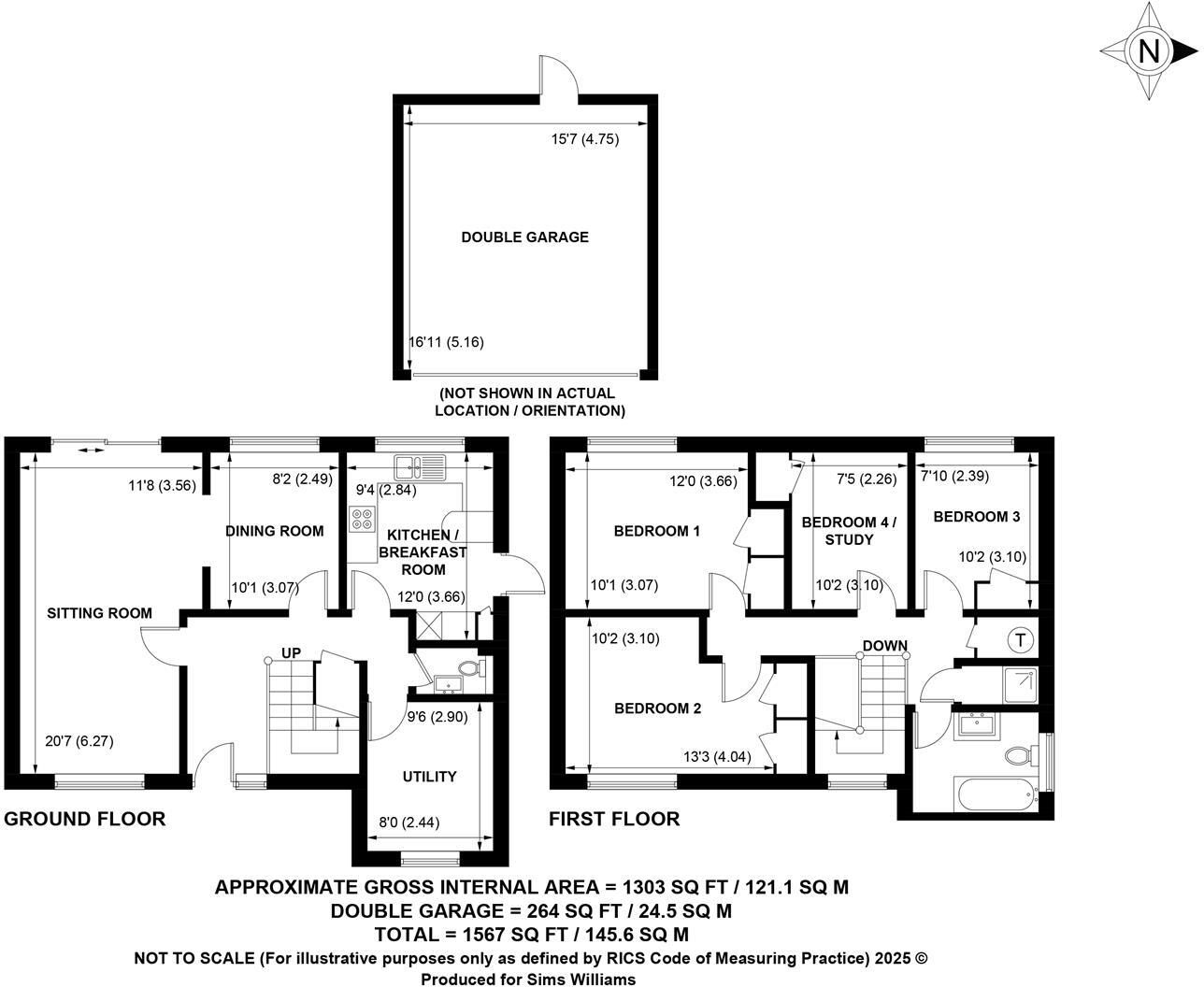Summary - 34, FERNDALE ROAD, CHICHESTER PO19 6QJ
4 bed 2 bath Detached
Double garage, large west garden and vacant possession close to good schools.
Detached 4 bedroom family home in quiet cul-de-sac
Westerly-facing rear garden enjoys evening sun
Double garage plus additional parking and reserved space
Recently refitted kitchen with gas hob and electric oven
Separate dining room and study/utility for flexible use
Two shower/bathroom rooms; cloakroom and airing cupboard
Cavity wall insulation and double glazing installed after 2002
Traditional layout; may not suit buyers seeking open-plan living
A detached four-bedroom family home tucked into a quiet Ferndale Road cul-de-sac, offered with vacant possession and no onward chain. The house sits on a large plot with a westerly-facing rear garden that catches late afternoon and evening sun, plus a detached double garage, further parking and a reserved side space — useful for families with two cars or hobby storage.
Internally the layout is traditional and well maintained. A storm porch opens to a reception hall with cloakroom, a double-aspect sitting room with patio doors to the garden and a separate dining room. The recently refitted kitchen provides ample worktop and storage, a gas hob and built-in electric oven; an adjoining study/utility offers flexible use as a home office or occasional bedroom.
Upstairs are four bedrooms served by a family bathroom and a separate shower room. Practical features include double glazing fitted after 2002, cavity wall insulation and loft access; the property benefits from mains gas heating to radiators. Local schools rated Good and Outstanding are within easy reach, and the area is described as affluent and very low crime — attractive to families seeking a quiet, well-served suburb of Chichester.
Notable drawbacks are straightforward: the home follows a traditional (non open-plan) layout that may not suit buyers wanting modern, open living spaces, and council tax is described as expensive. Built in the late 1970s/early 1980s, some internal finishes beyond the refitted kitchen may be original and could benefit from updating to personal taste.
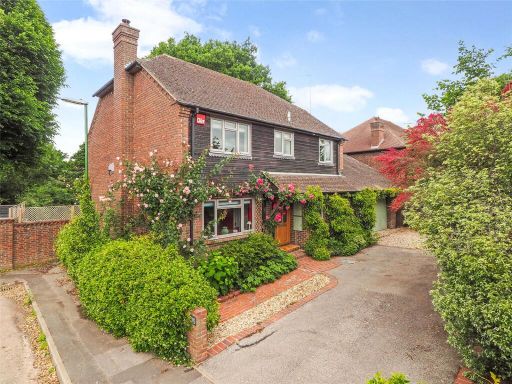 4 bedroom detached house for sale in Plainwood Close, Summersdale, Chichester, West Sussex, PO19 — £885,000 • 4 bed • 2 bath • 1651 ft²
4 bedroom detached house for sale in Plainwood Close, Summersdale, Chichester, West Sussex, PO19 — £885,000 • 4 bed • 2 bath • 1651 ft²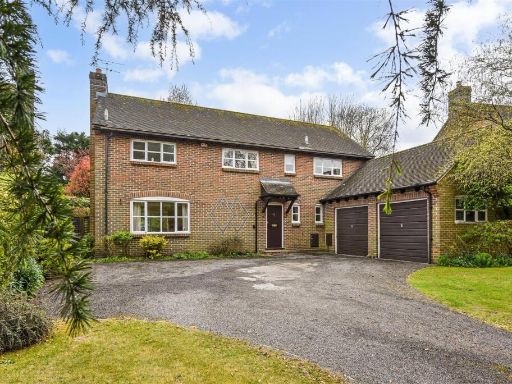 4 bedroom detached house for sale in Selham Close, Chichester, PO19 — £875,000 • 4 bed • 2 bath • 2287 ft²
4 bedroom detached house for sale in Selham Close, Chichester, PO19 — £875,000 • 4 bed • 2 bath • 2287 ft²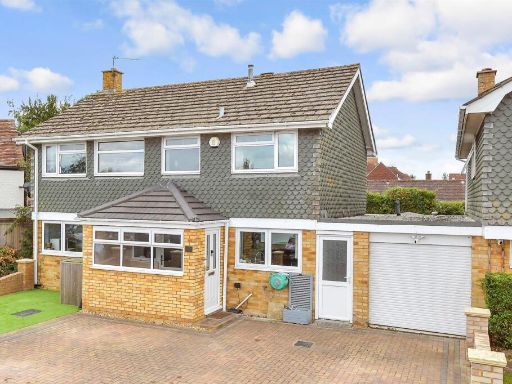 4 bedroom detached house for sale in Marden Avenue, Chichester, West Sussex, PO19 — £675,000 • 4 bed • 2 bath • 903 ft²
4 bedroom detached house for sale in Marden Avenue, Chichester, West Sussex, PO19 — £675,000 • 4 bed • 2 bath • 903 ft²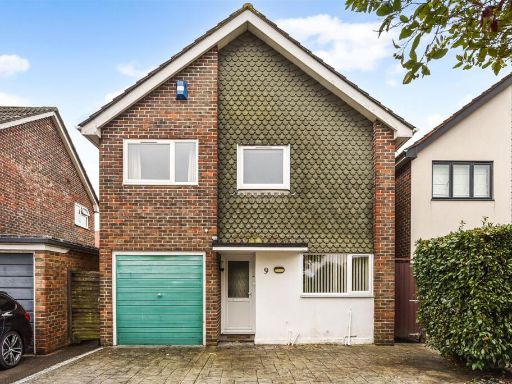 4 bedroom detached house for sale in Clydesdale Avenue, Chichester, PO19 — £500,000 • 4 bed • 1 bath • 1071 ft²
4 bedroom detached house for sale in Clydesdale Avenue, Chichester, PO19 — £500,000 • 4 bed • 1 bath • 1071 ft²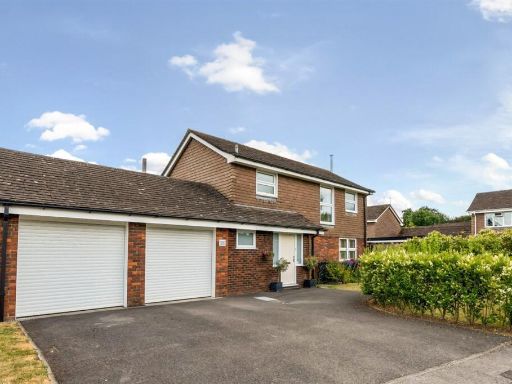 3 bedroom detached house for sale in Ferndale Road, Chichester, PO19 — £650,000 • 3 bed • 2 bath • 1841 ft²
3 bedroom detached house for sale in Ferndale Road, Chichester, PO19 — £650,000 • 3 bed • 2 bath • 1841 ft²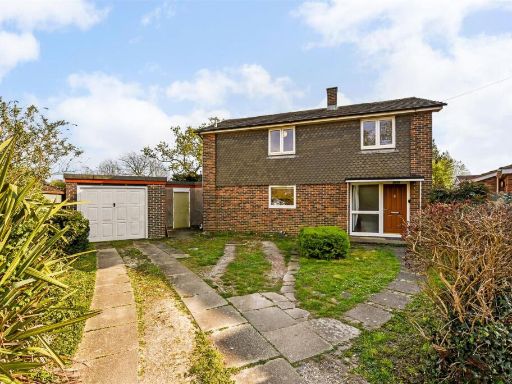 4 bedroom detached house for sale in Oliver Whitby Road, Chichester, PO19 — £585,000 • 4 bed • 1 bath • 822 ft²
4 bedroom detached house for sale in Oliver Whitby Road, Chichester, PO19 — £585,000 • 4 bed • 1 bath • 822 ft²