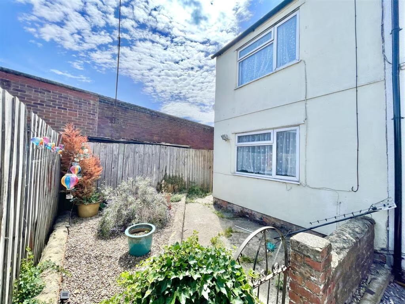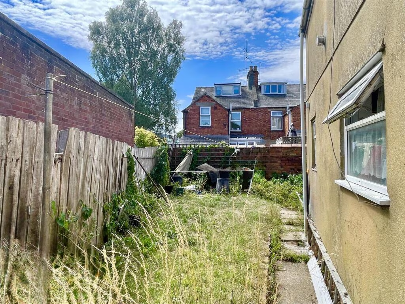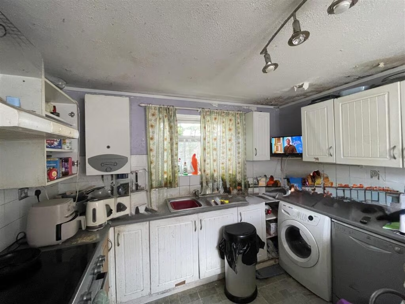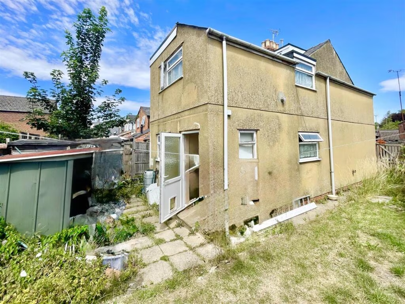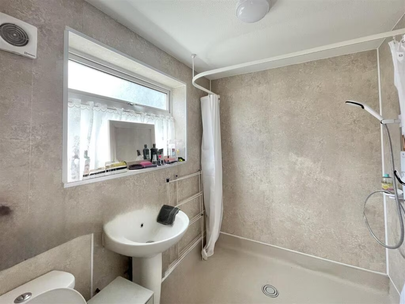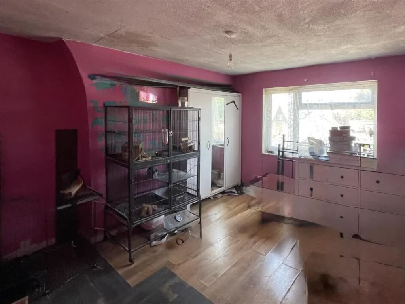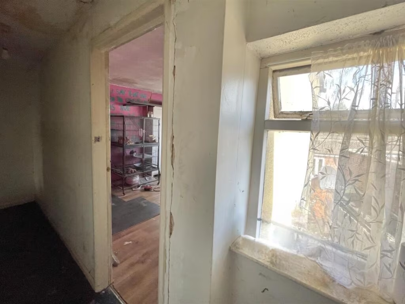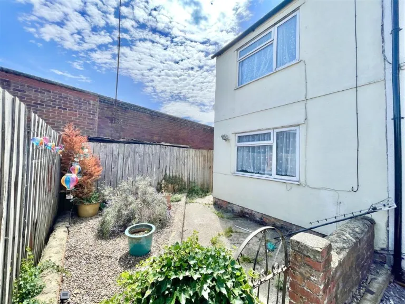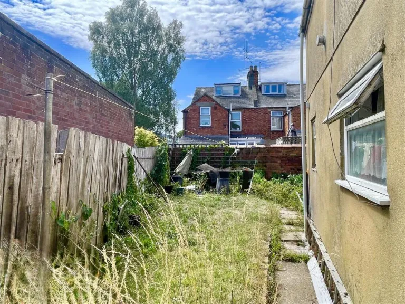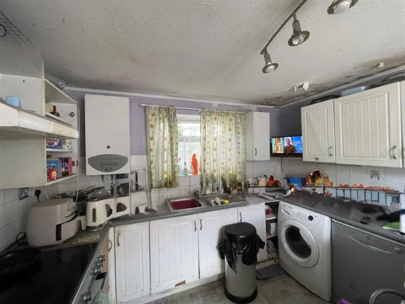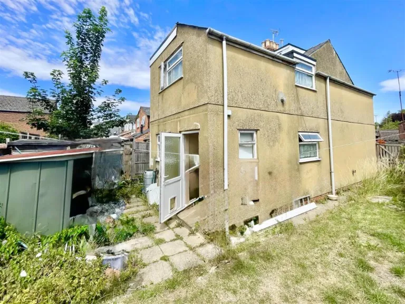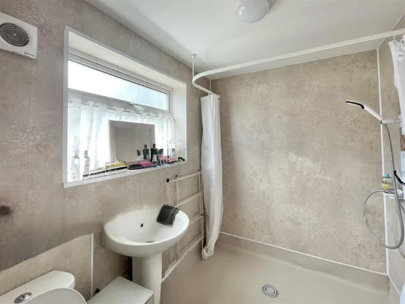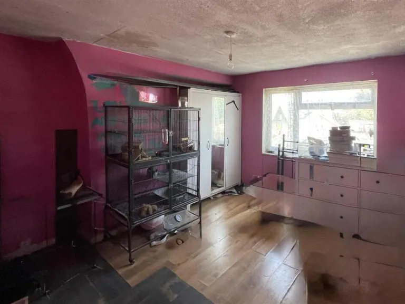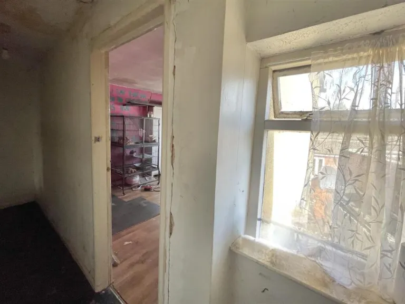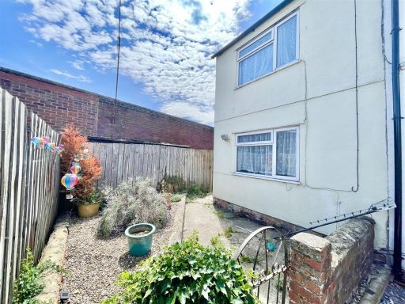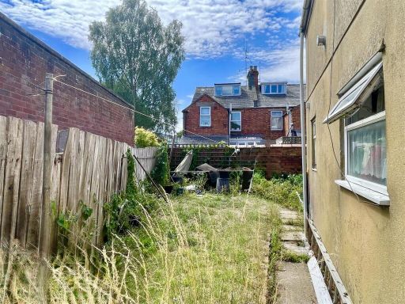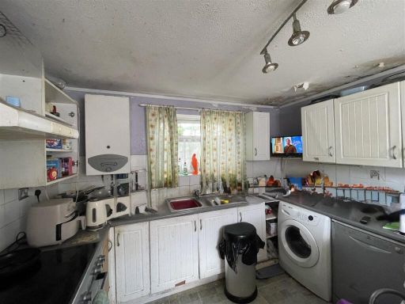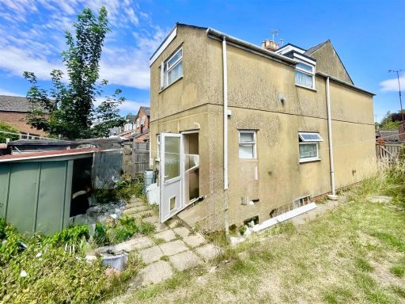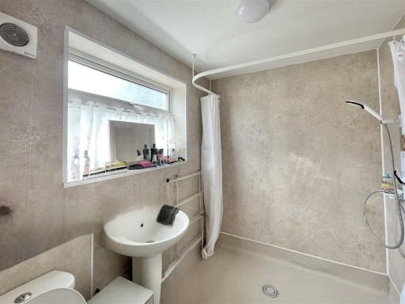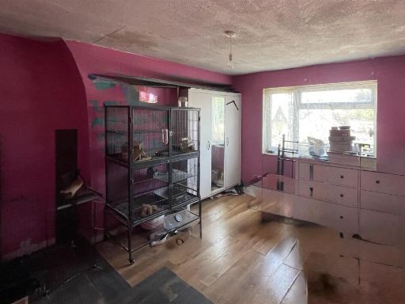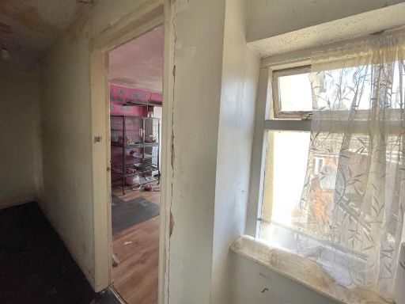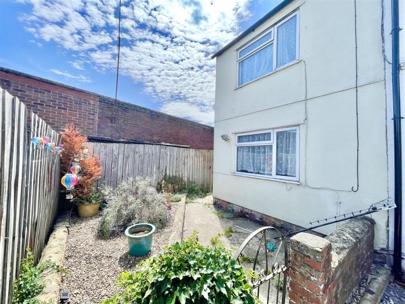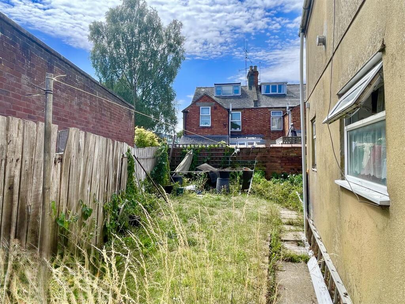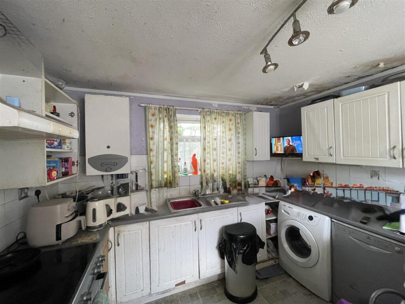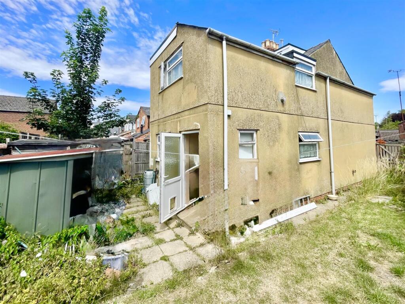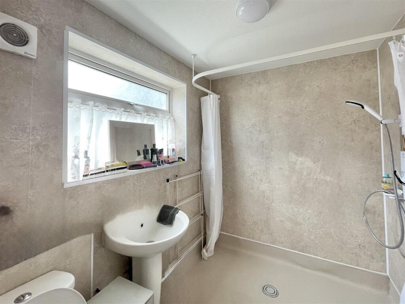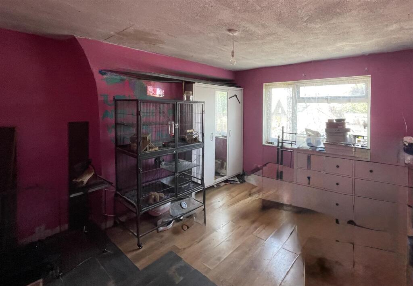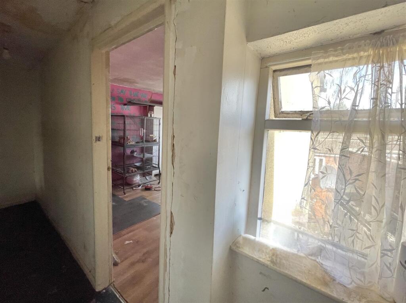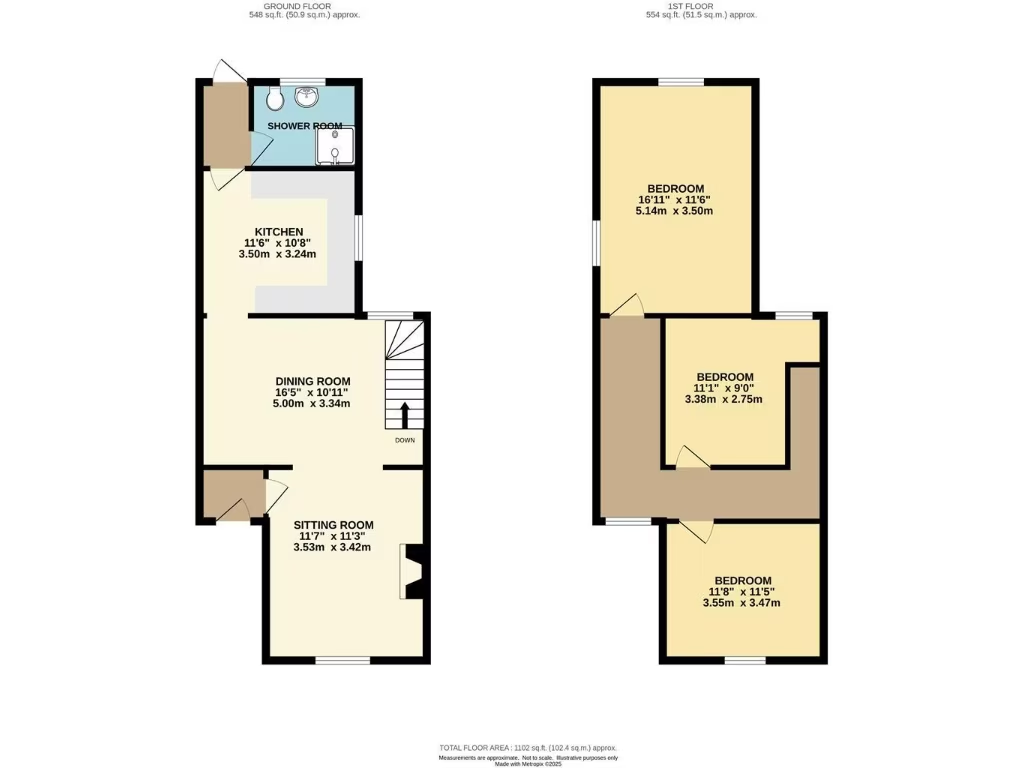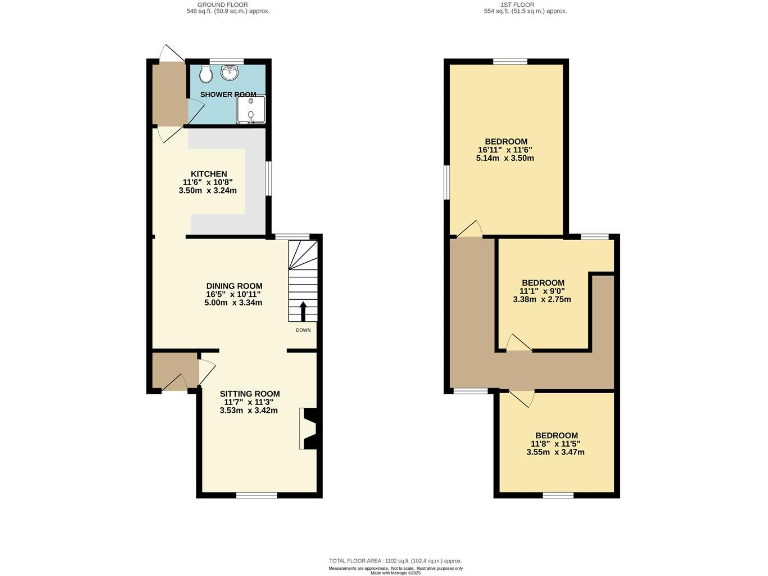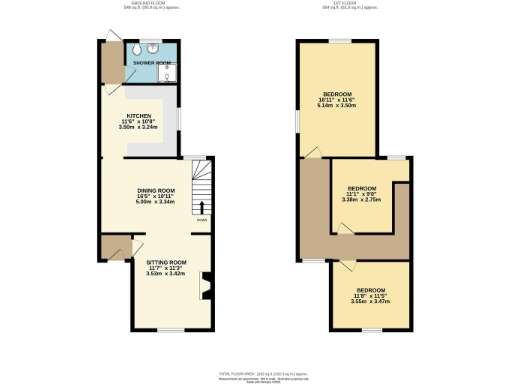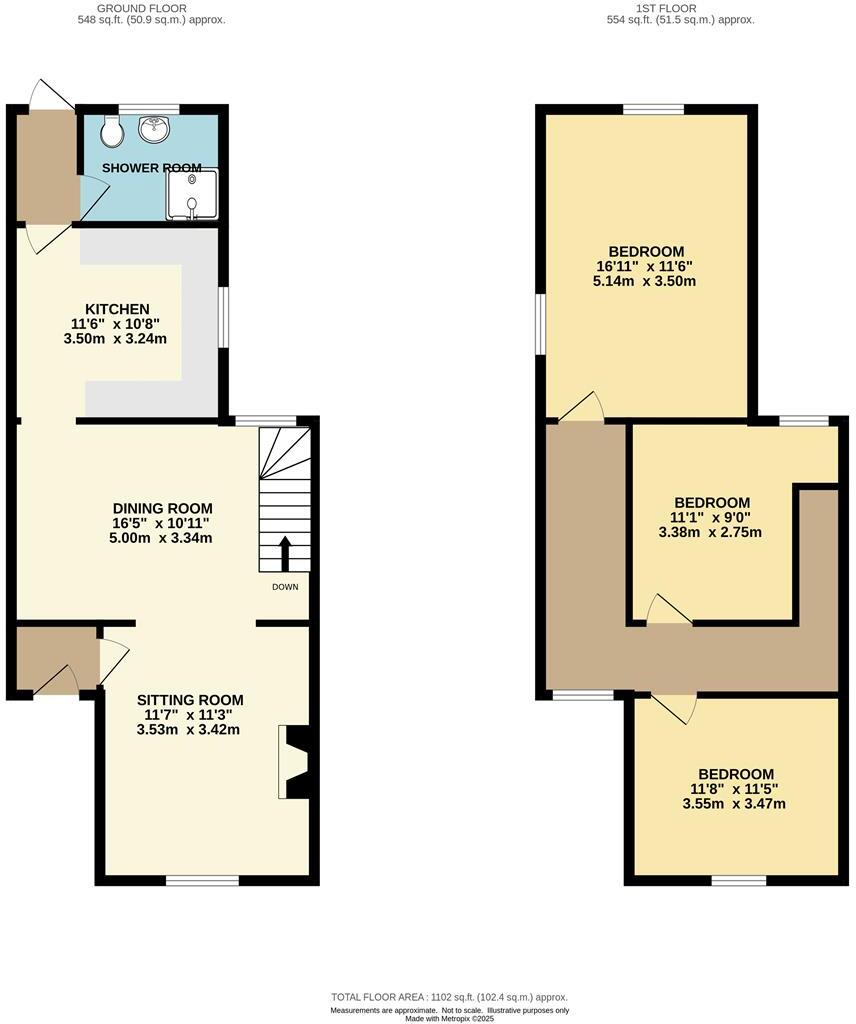Summary - 16 NURSERY COTTAGES, QUEEN STREET, CIRENCESTER GL7 1GD
Three bedrooms with extended living area for extra space
Large plot with gardens front, side and rear; south–westerly aspect
Garage on-site — useful for parking or storage
Requires substantial refurbishment after past water ingress
Freehold tenure; council tax Band C (affordable)
Located close to shops, primary schools and a nature reserve
Excellent mobile signal and fast broadband speeds
Average local crime; very affluent wider area
Set in a tucked-away part of central Cirencester, this three-bedroom end-of-terrace town cottage offers substantial outside space and a rare chance to create a personalised family home. The property benefits from front, side and rear gardens with a south–westerly aspect and a standalone garage — useful for parking or storage in a town-centre setting.
The accommodation is traditionally laid out with an extended living area that increases usable space; total internal area is around 1,102 sq ft. The house sits in a largely affluent neighbourhood close to shops, schools, a nature reserve and a gated family park, making it convenient for daily life and attractive to families who want town access with outdoor space.
Important: the property requires significant refurbishment following past water ingress. Buyers should expect a full renovation project — structural, damp and cosmetic works may be needed. Services such as mobile and broadband are strong, and the house is freehold with affordable council tax (Band C).
This is a clear project for a purchaser or small developer who wants scope to remake a period cottage in a prime Cirencester location. The combination of sizeable plot, central location and garage creates strong potential once remedial works are completed.
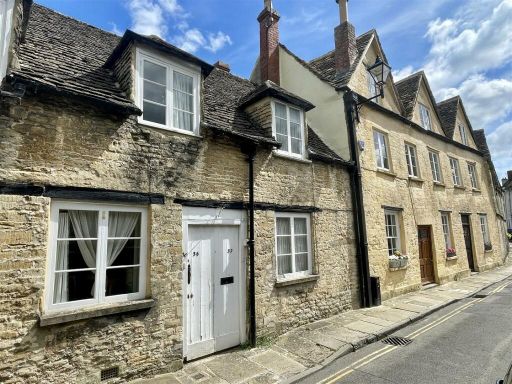 3 bedroom terraced house for sale in 32 Coxwell Street, Cirencester, GL7 — £290,000 • 3 bed • 2 bath • 845 ft²
3 bedroom terraced house for sale in 32 Coxwell Street, Cirencester, GL7 — £290,000 • 3 bed • 2 bath • 845 ft²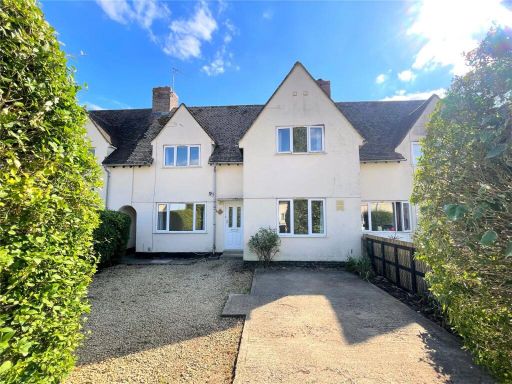 4 bedroom terraced house for sale in Lawrence Road, Cirencester, Gloucestershire, GL7 — £250,000 • 4 bed • 2 bath • 980 ft²
4 bedroom terraced house for sale in Lawrence Road, Cirencester, Gloucestershire, GL7 — £250,000 • 4 bed • 2 bath • 980 ft²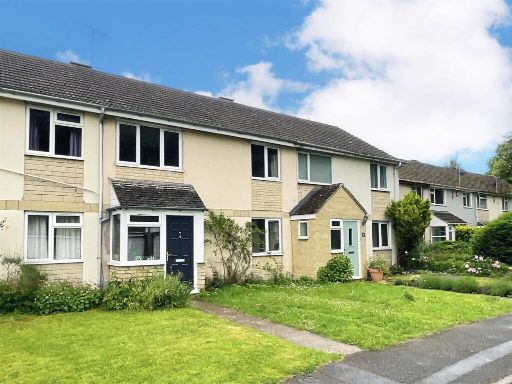 3 bedroom terraced house for sale in Cirencester, GL7 — £240,000 • 3 bed • 1 bath • 888 ft²
3 bedroom terraced house for sale in Cirencester, GL7 — £240,000 • 3 bed • 1 bath • 888 ft²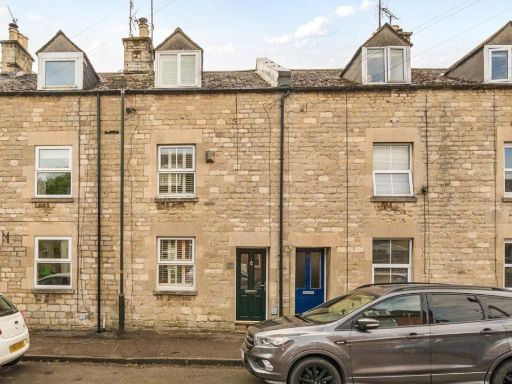 3 bedroom terraced house for sale in Prospect Place, Cirencester, Gloucestershire, GL7 — £365,000 • 3 bed • 1 bath • 935 ft²
3 bedroom terraced house for sale in Prospect Place, Cirencester, Gloucestershire, GL7 — £365,000 • 3 bed • 1 bath • 935 ft²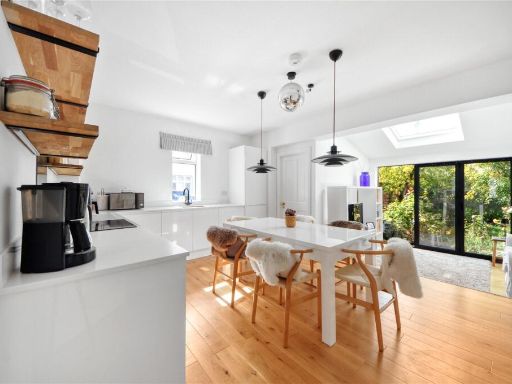 3 bedroom end of terrace house for sale in Purley Road, Cirencester, Glos, GL7 — £485,000 • 3 bed • 1 bath • 1119 ft²
3 bedroom end of terrace house for sale in Purley Road, Cirencester, Glos, GL7 — £485,000 • 3 bed • 1 bath • 1119 ft²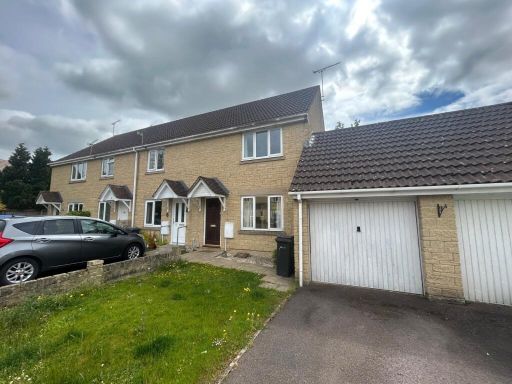 3 bedroom end of terrace house for sale in Reeves Close, Cirencester, Gloucestershire, GL7 — £315,000 • 3 bed • 1 bath • 870 ft²
3 bedroom end of terrace house for sale in Reeves Close, Cirencester, Gloucestershire, GL7 — £315,000 • 3 bed • 1 bath • 870 ft²