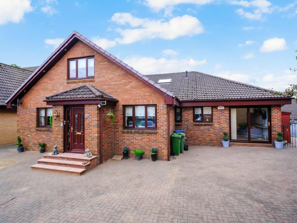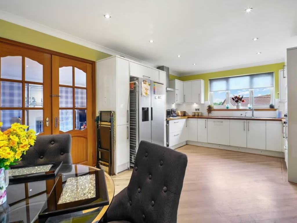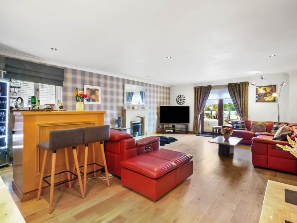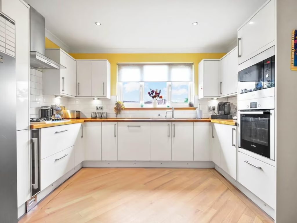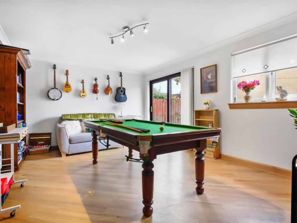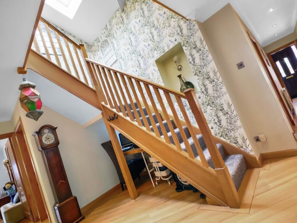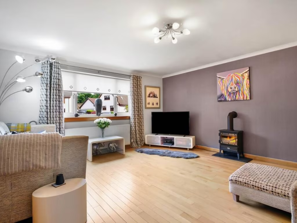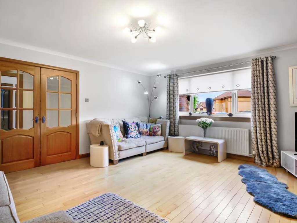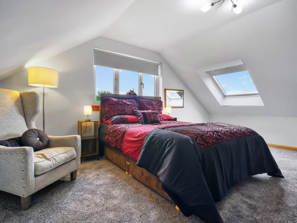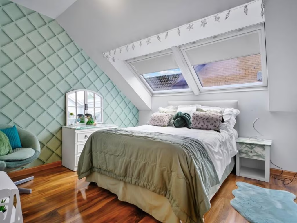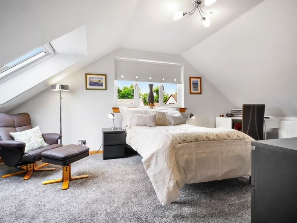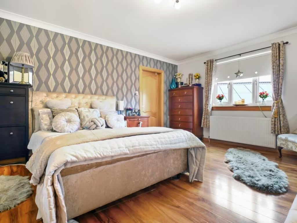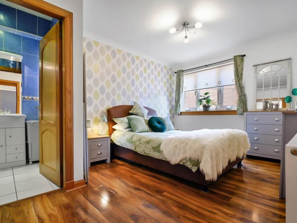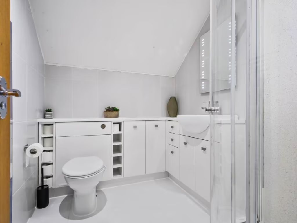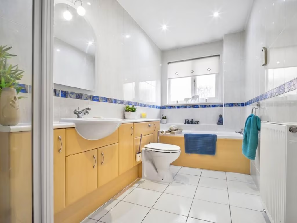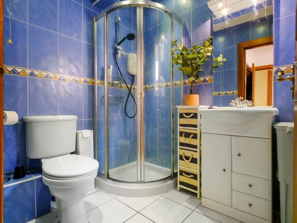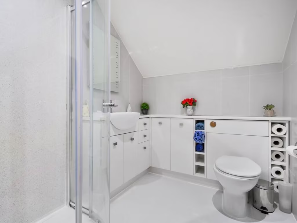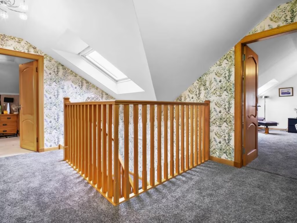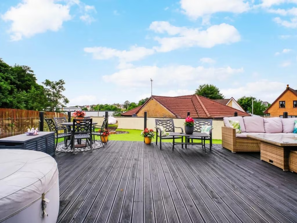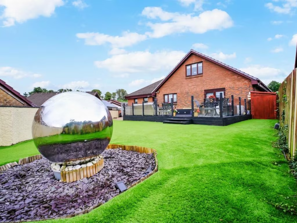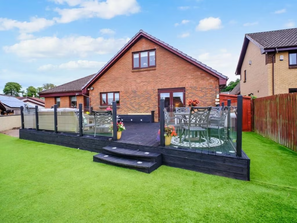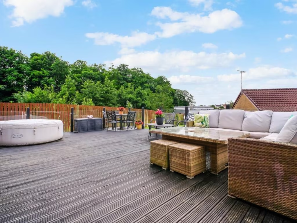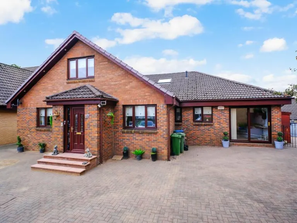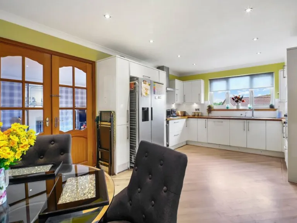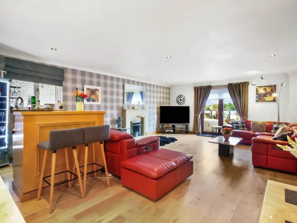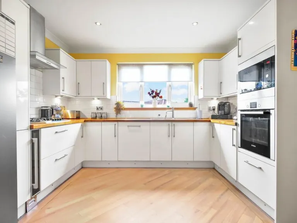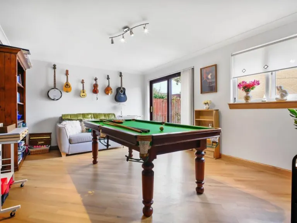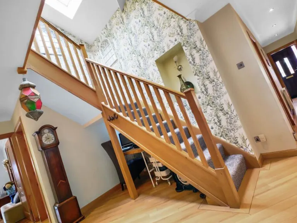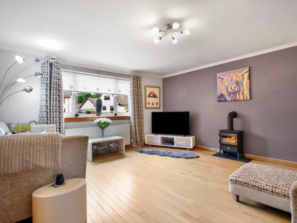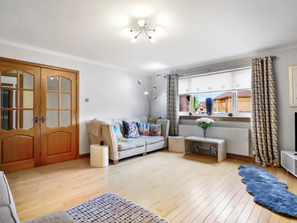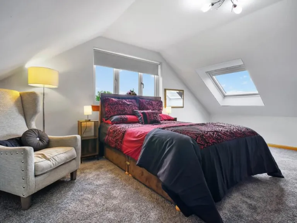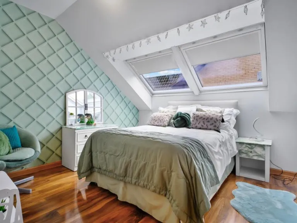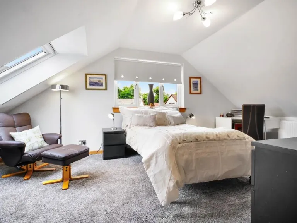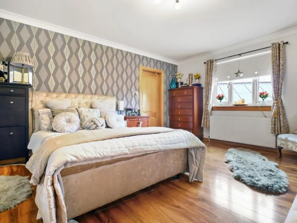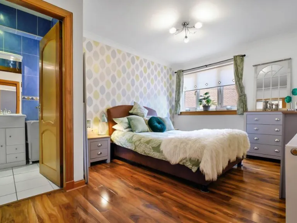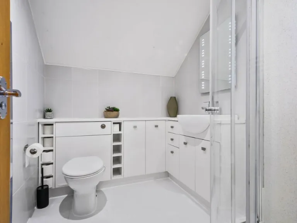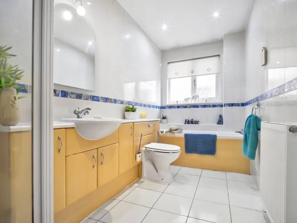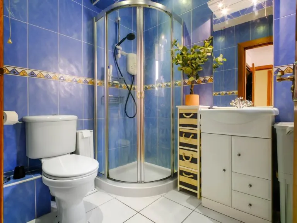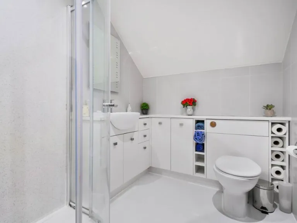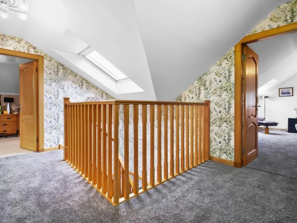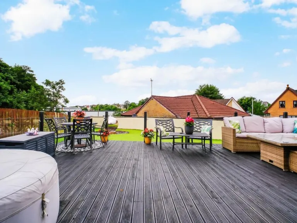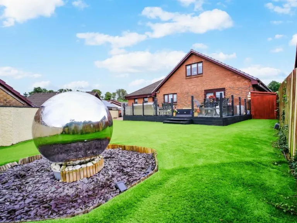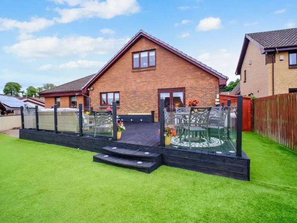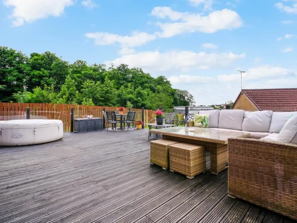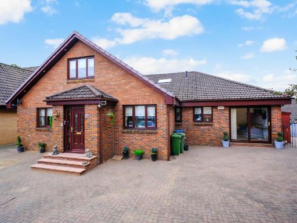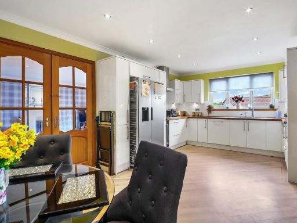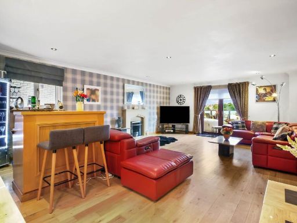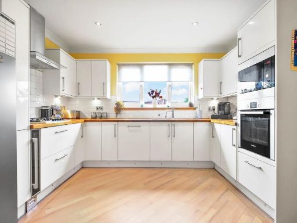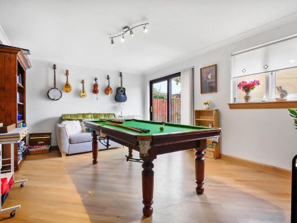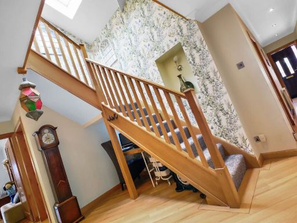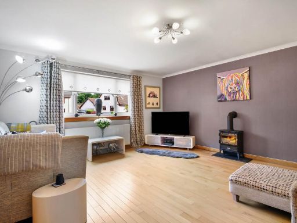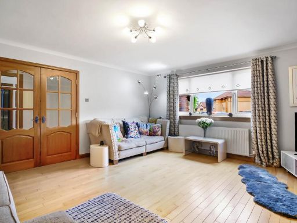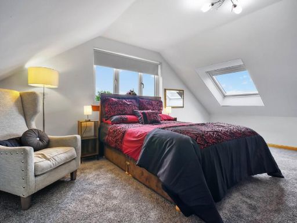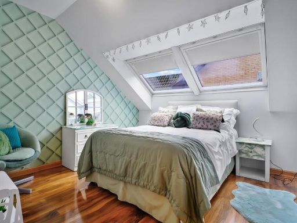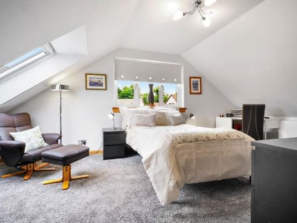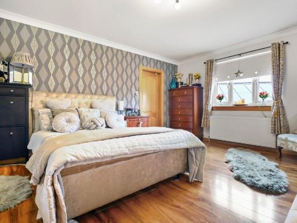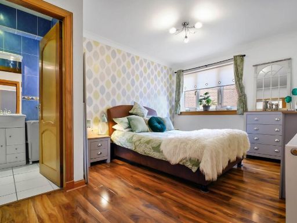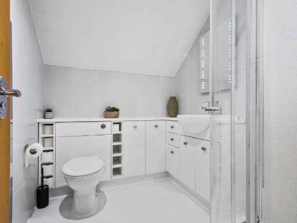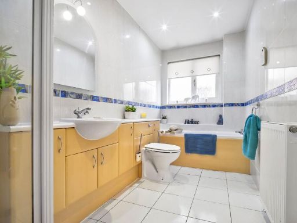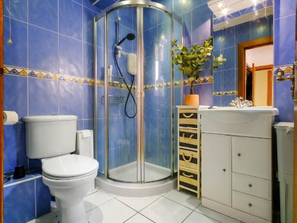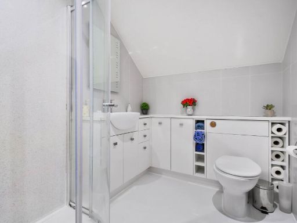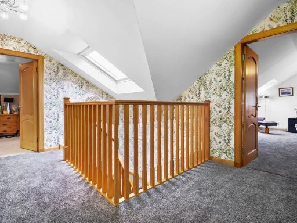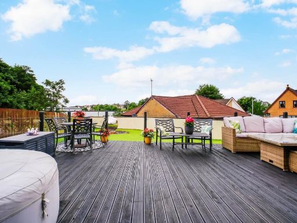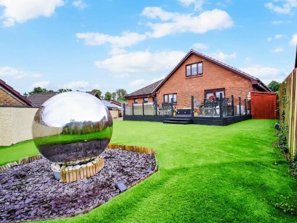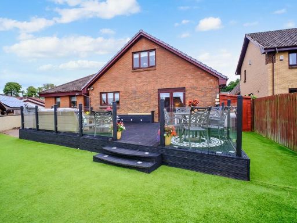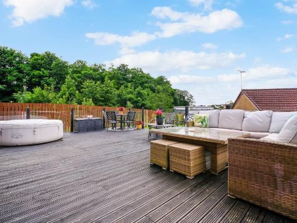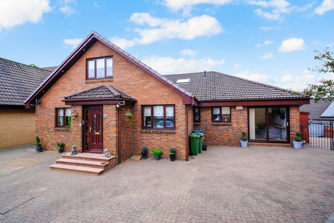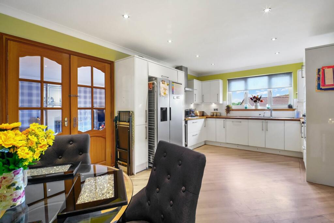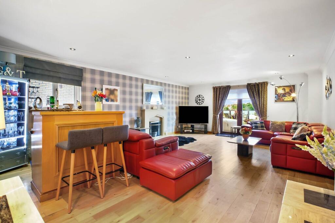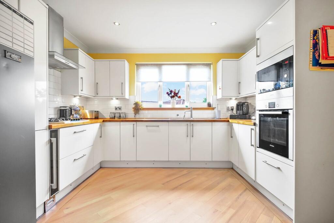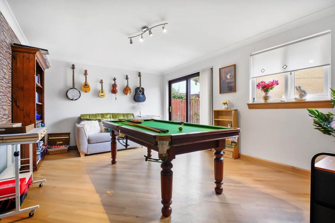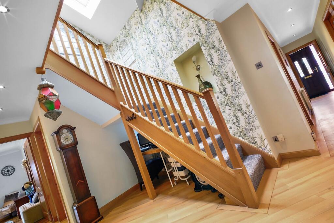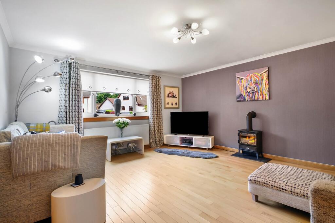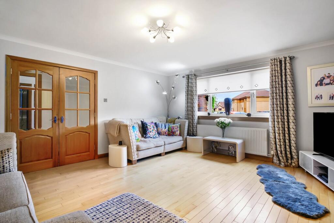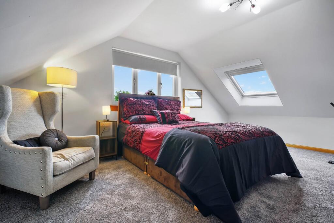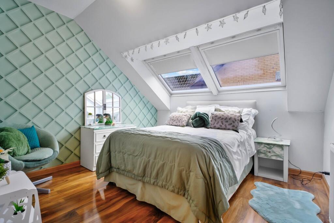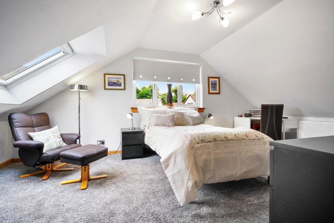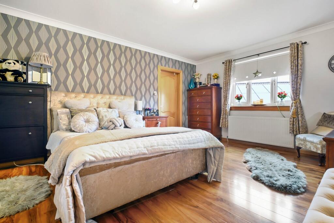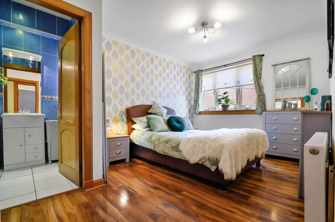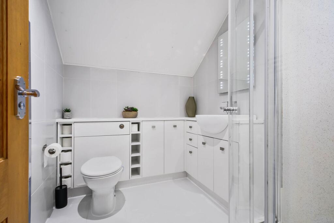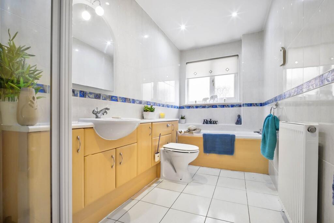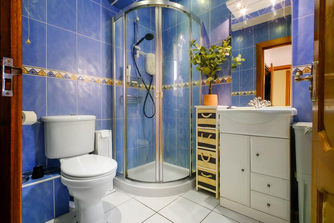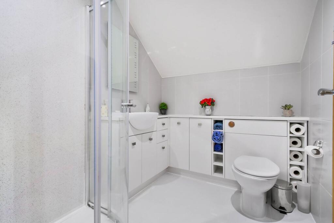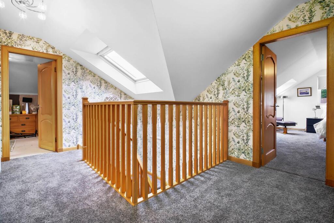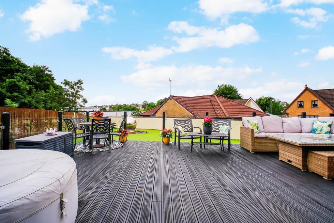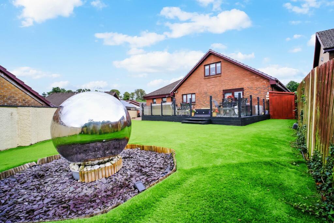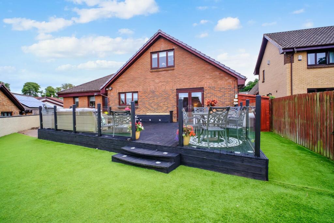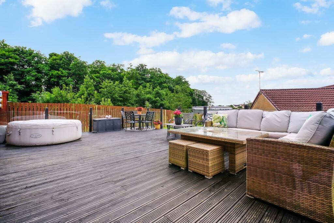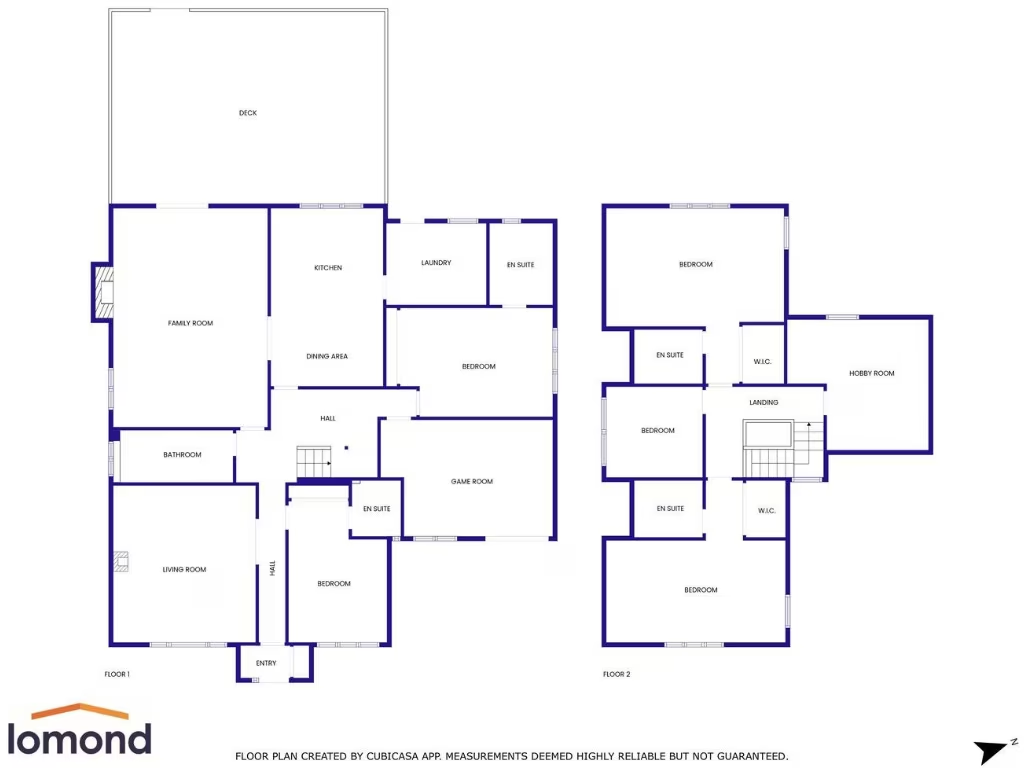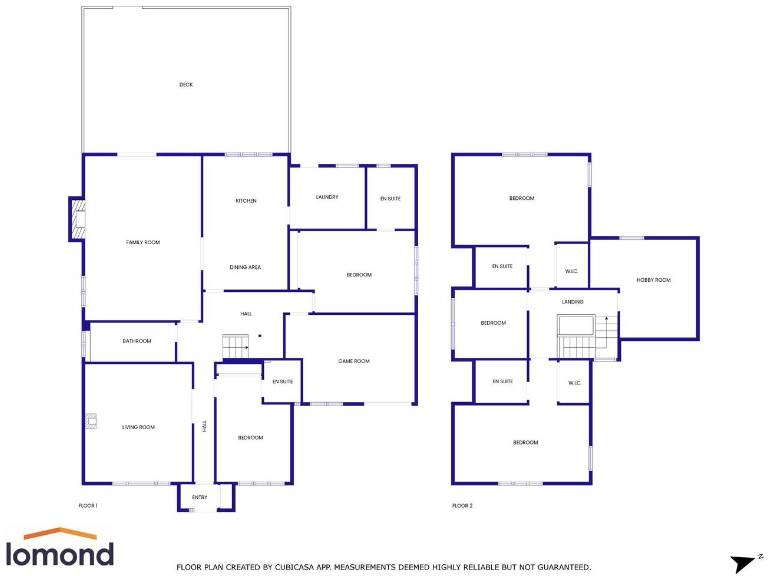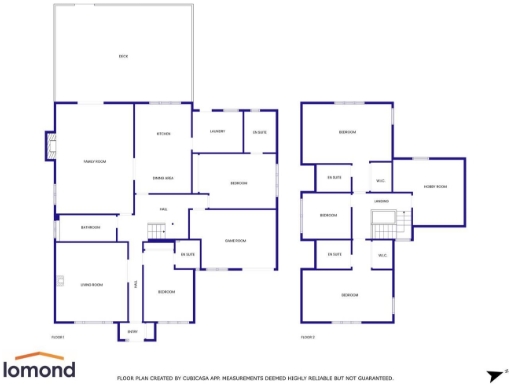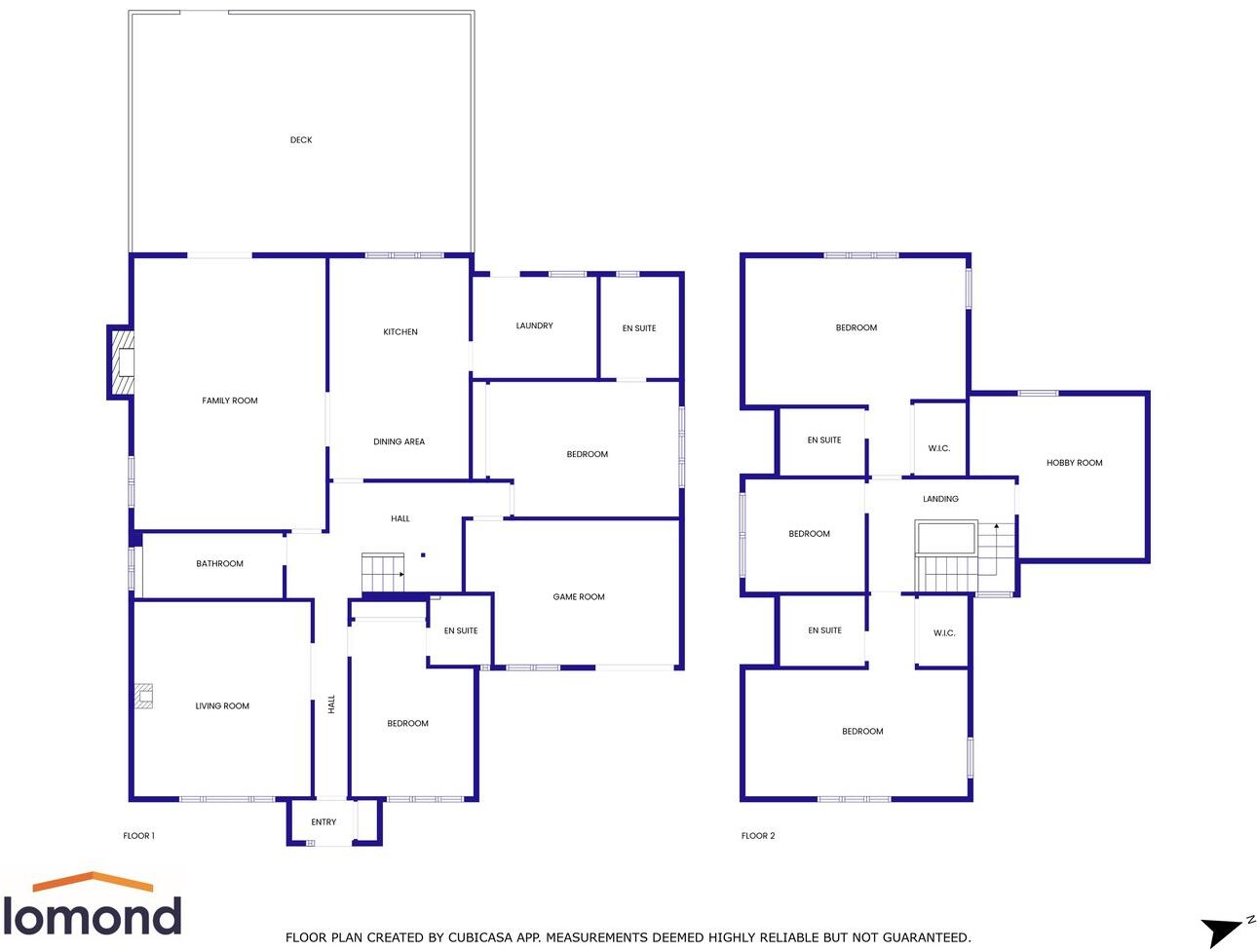Summary - 73 Carnalea Court, Galston, KA4 KA4 8HY
5 bed 5 bath Detached Villa
**Standout Features:**
- Spacious 5-bedroom, 5-bathroom detached villa
- Over 3,000 square feet of flexible living space
- Two ground-floor bedrooms with en-suite facilities
- Modern kitchen opening to a large family room with a home bar
- Multiple versatile rooms including a games room and hobby/storage area
- Low-maintenance gardens with a raised deck and water feature
- Ample off-street parking
- Located in a peaceful, family-friendly cul-de-sac
**Concise Summary:**
Discover your dream family home in this stunning 5-bedroom detached villa nestled in a serene cul-de-sac of Galston. Spanning over 3,000 square feet, this modern property boasts an impressive and flexible layout designed for today’s lifestyles. The heart of the home features a spacious kitchen that seamlessly connects to a large family room equipped with a stylish bar, perfect for entertaining or cozy family evenings. Enjoy the convenience of two ground-floor bedrooms with en-suites, while three additional bedrooms upstairs provide even more space for family or guests.
Outside, indulge in beautifully landscaped gardens with low-maintenance features including a raised deck, monoblock patio, and a charming water feature, all ideal for relaxation and outdoor activities. Your parking needs are easily accommodated with sizeable off-street options. This home not only offers exceptional comfort and style but is also situated close to local amenities and highly regarded schools, ensuring a vibrant community atmosphere.
While the area does experience higher council tax rates, the unmatched living space, modern design, and exclusive location make this property a rare find. Act quickly—homes like this in Galston’s peaceful setting don’t stay on the market for long!
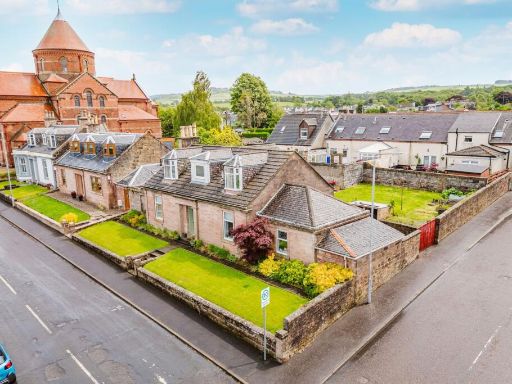 3 bedroom detached villa for sale in Bentinck Street, Galston, KA4 — £220,000 • 3 bed • 2 bath • 1989 ft²
3 bedroom detached villa for sale in Bentinck Street, Galston, KA4 — £220,000 • 3 bed • 2 bath • 1989 ft²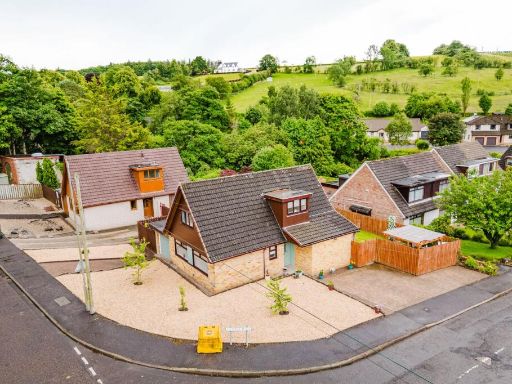 4 bedroom detached house for sale in Cessnock Place, Galston, KA4 — £229,995 • 4 bed • 2 bath • 1309 ft²
4 bedroom detached house for sale in Cessnock Place, Galston, KA4 — £229,995 • 4 bed • 2 bath • 1309 ft²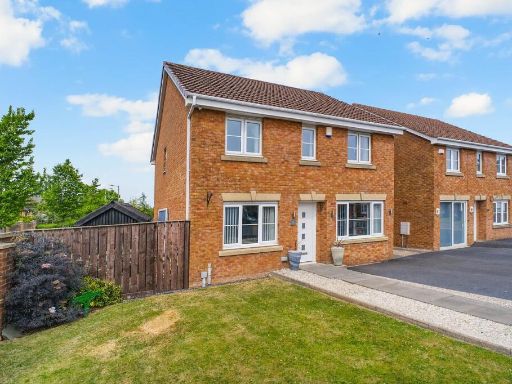 5 bedroom detached villa for sale in Talisker Avenue, Kilmarnock, KA3 — £240,000 • 5 bed • 3 bath • 1161 ft²
5 bedroom detached villa for sale in Talisker Avenue, Kilmarnock, KA3 — £240,000 • 5 bed • 3 bath • 1161 ft²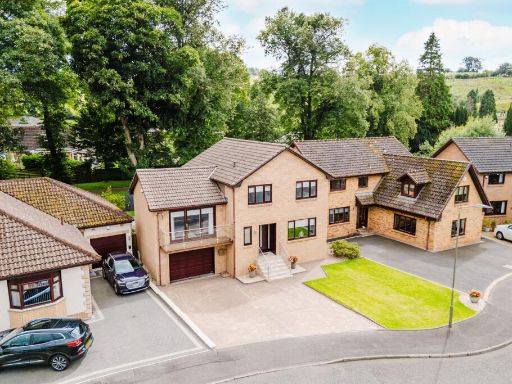 3 bedroom detached house for sale in Carnalea Court, Galston, KA4 — £285,000 • 3 bed • 3 bath • 1648 ft²
3 bedroom detached house for sale in Carnalea Court, Galston, KA4 — £285,000 • 3 bed • 3 bath • 1648 ft²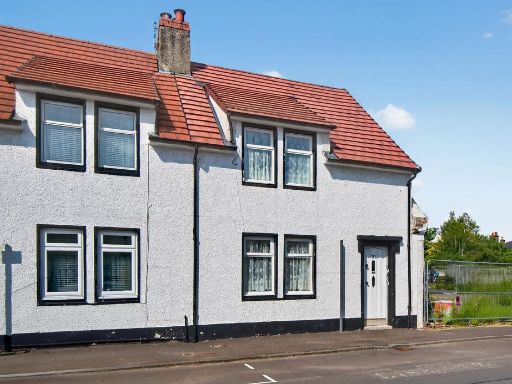 3 bedroom end of terrace house for sale in 21 Titchfield Street, Galston, KA4 8AW, KA4 — £115,000 • 3 bed • 3 bath • 1141 ft²
3 bedroom end of terrace house for sale in 21 Titchfield Street, Galston, KA4 8AW, KA4 — £115,000 • 3 bed • 3 bath • 1141 ft²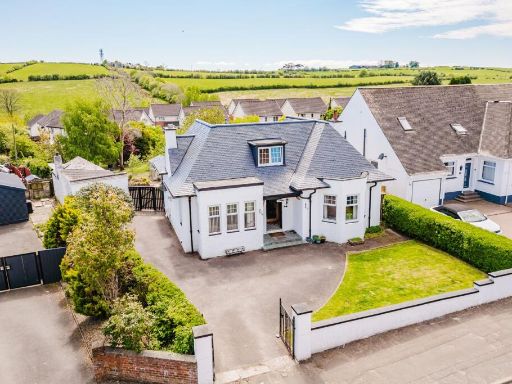 4 bedroom detached villa for sale in Lochmhor, Brewland Street, Galston, KA4 — £235,000 • 4 bed • 1 bath • 1922 ft²
4 bedroom detached villa for sale in Lochmhor, Brewland Street, Galston, KA4 — £235,000 • 4 bed • 1 bath • 1922 ft²