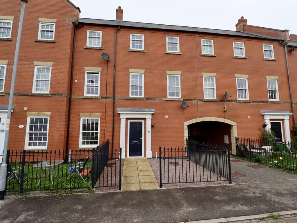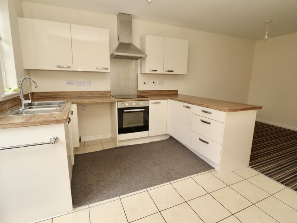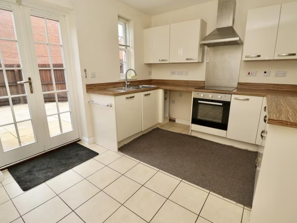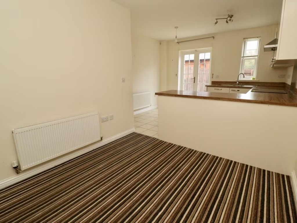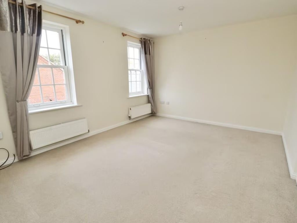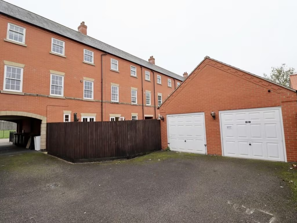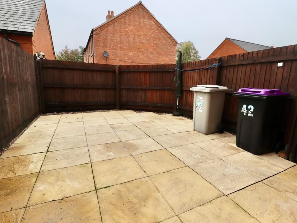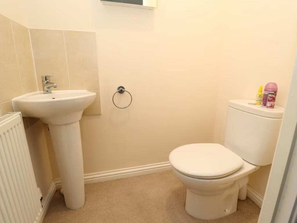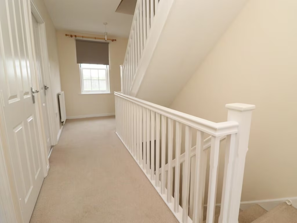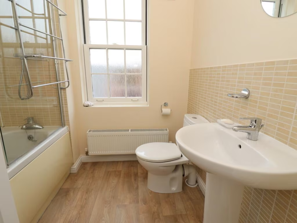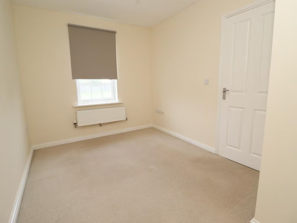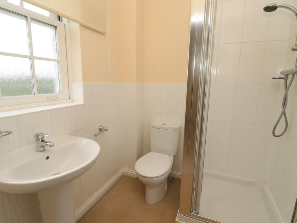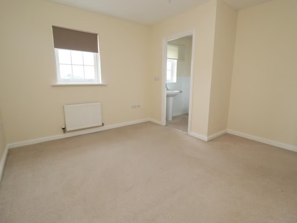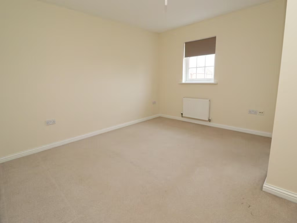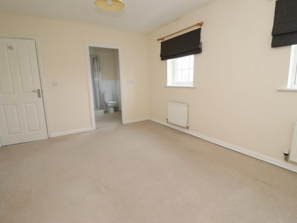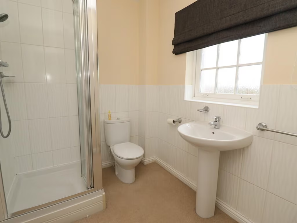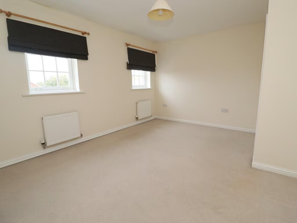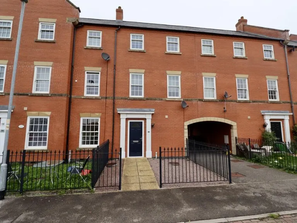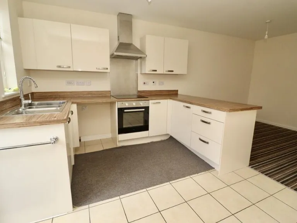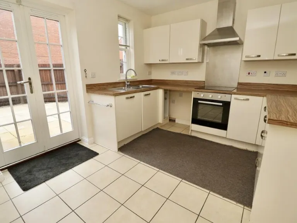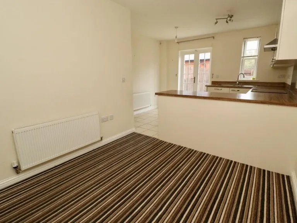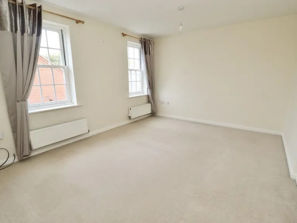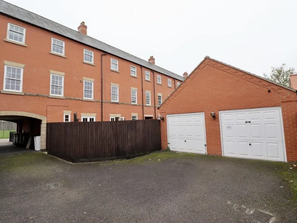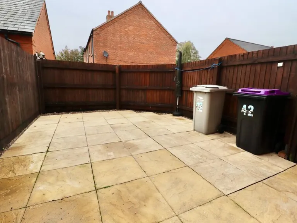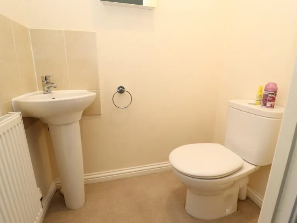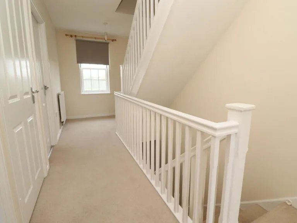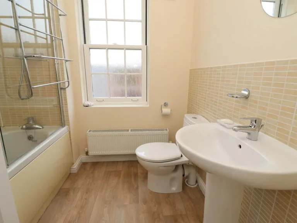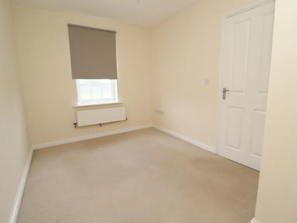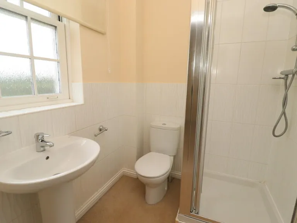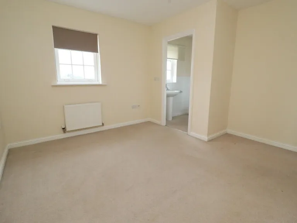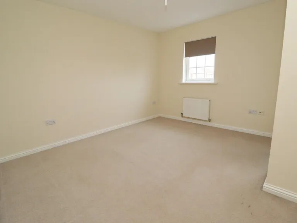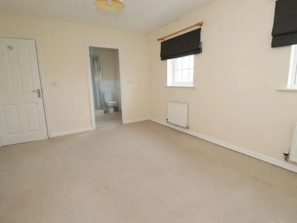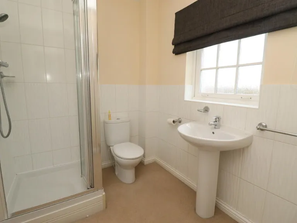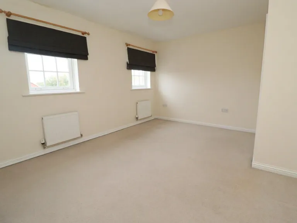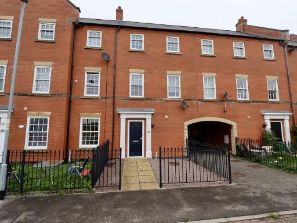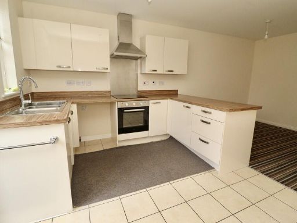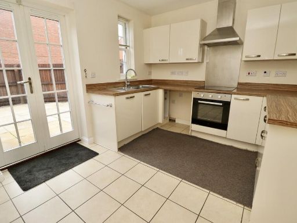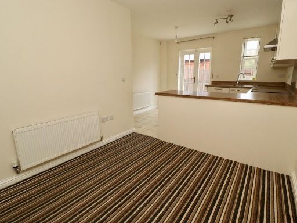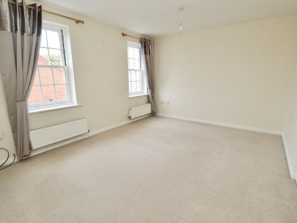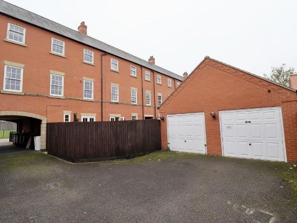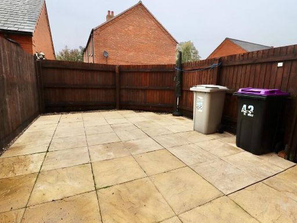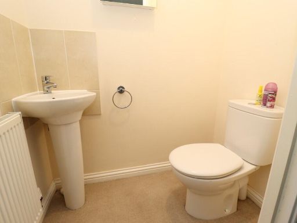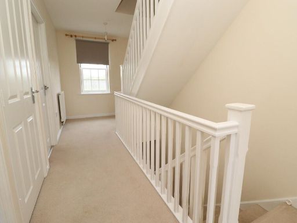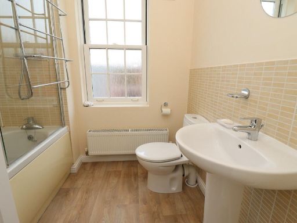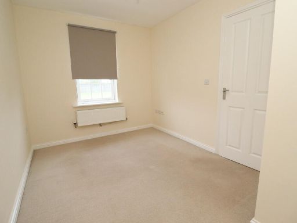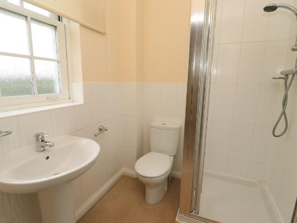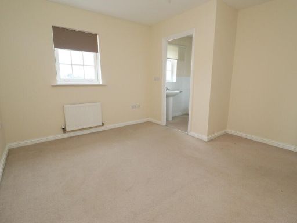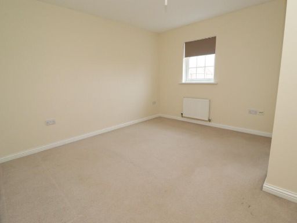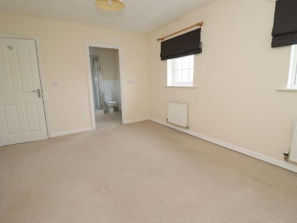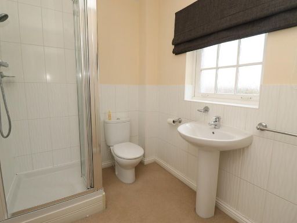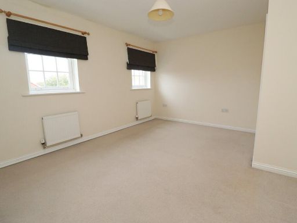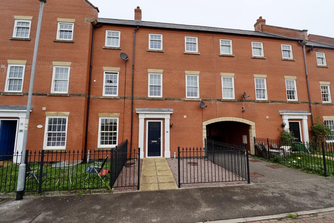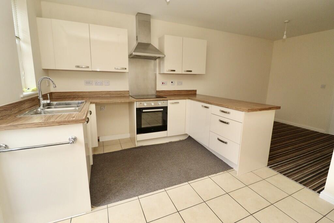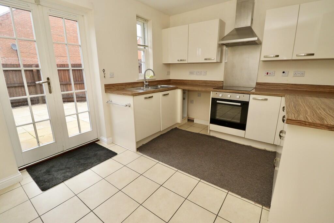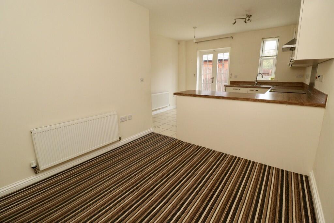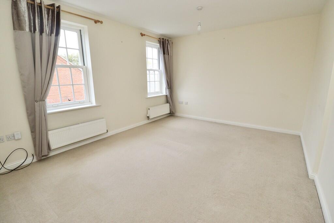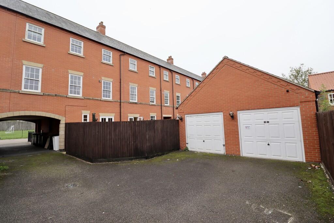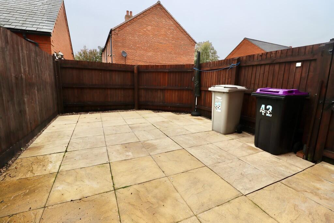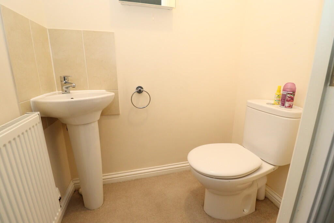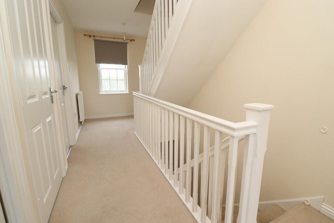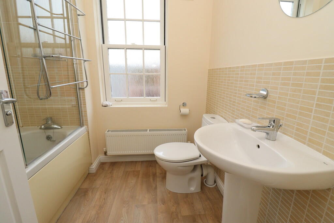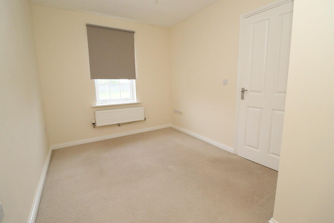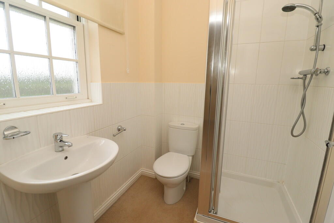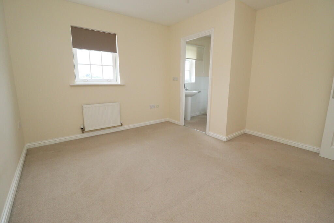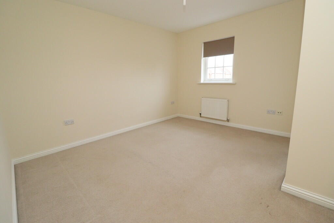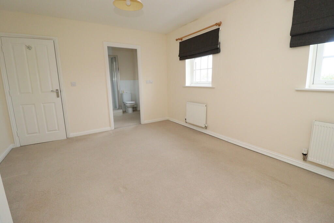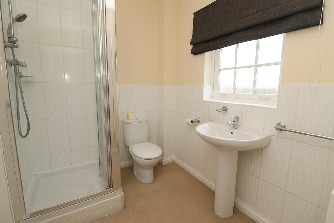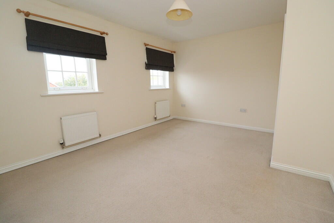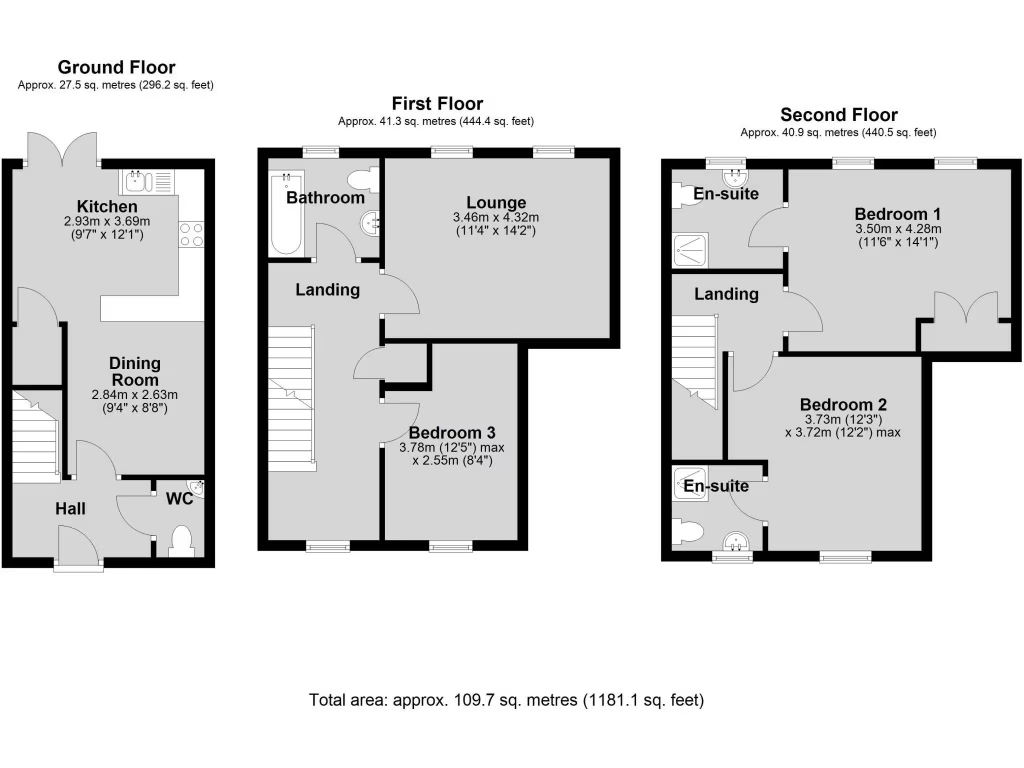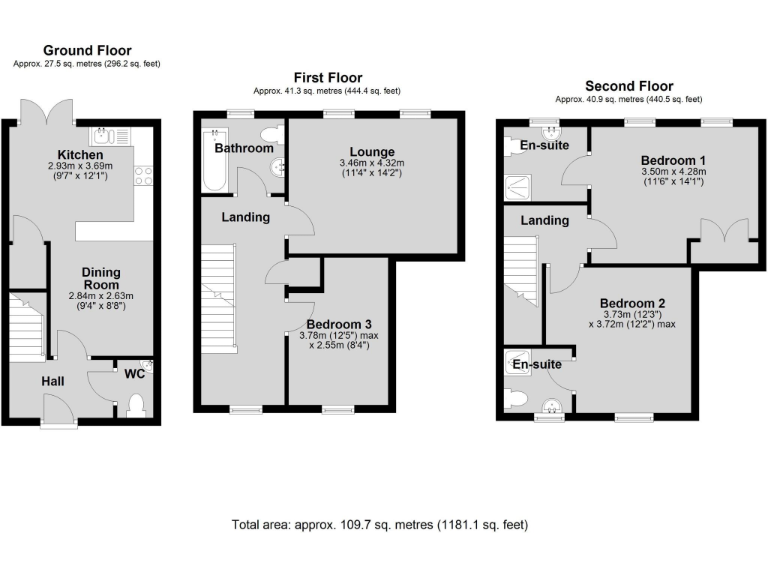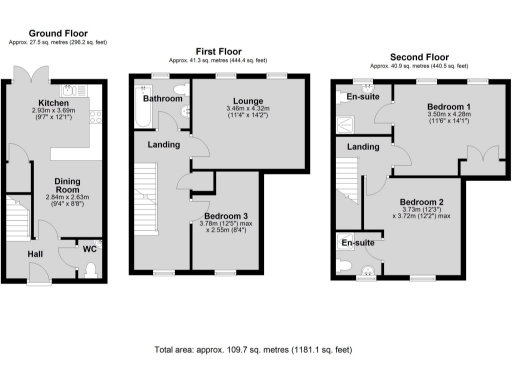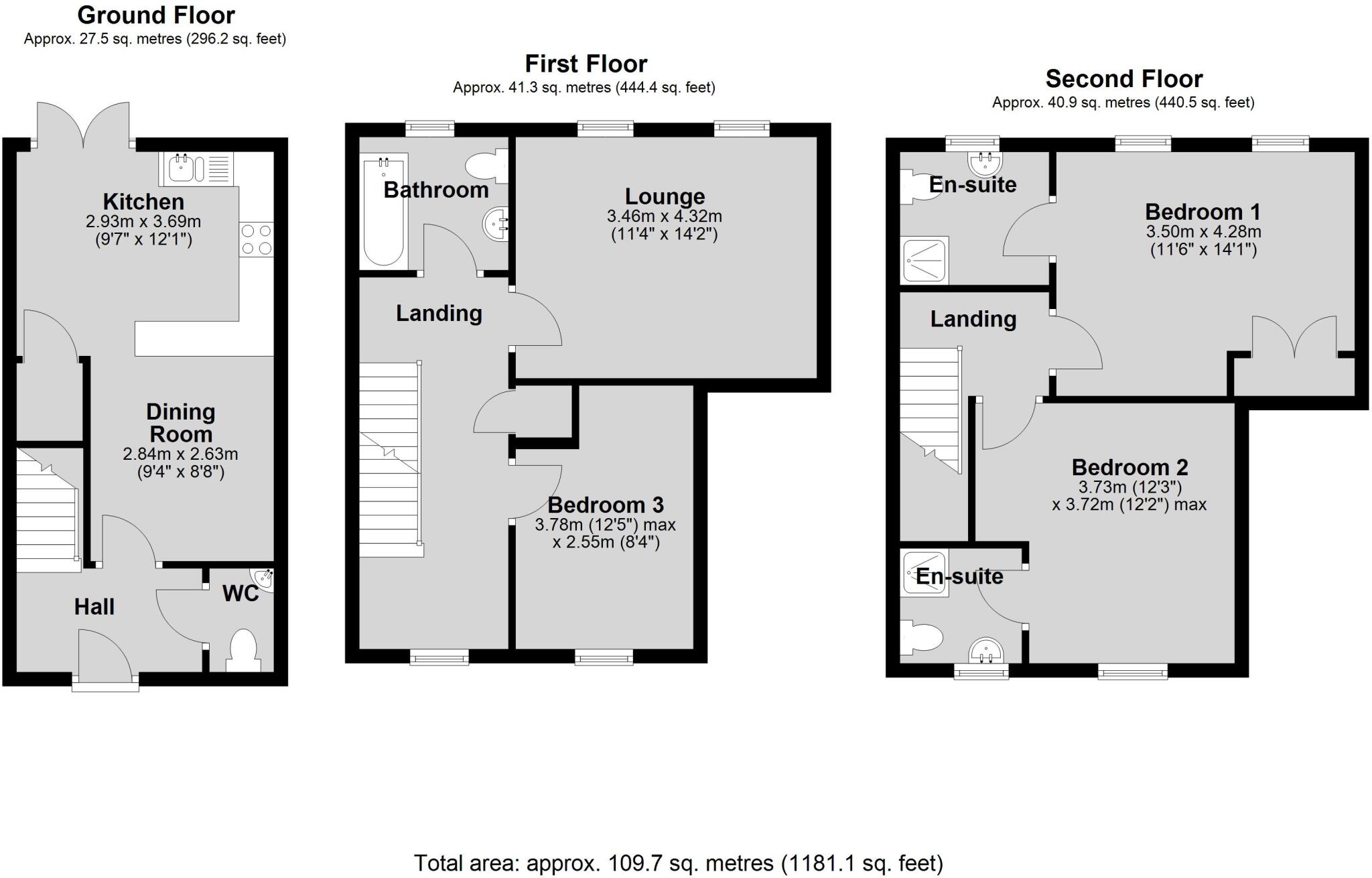Summary -
42 CARPENTERS CLOSE,WRAGBY,LN8 5JT
LN8 5JT
3 bed 3 bath Town House
Freehold 3-bed, garage and low-maintenance gardens — chain-free and ready to move into.
Three bedrooms across three floors, two with en-suite shower rooms
This modern three-storey, three-bedroom town house offers practical family living across three floors with two en-suites and a family bathroom. The layout places the kitchen/dining at ground floor level with a lounge on the first floor, making the home feel light and versatile while maintaining separate living zones.
Outside, the property benefits from low-maintenance front and rear gardens and a single garage with parking to the rear — a useful asset in a small-town setting. The house is chain-free and freehold, making it straightforward for buyers wanting a quick move or investors seeking immediate entry to the market.
Buyers should note some practical constraints: the plot is small, gardens are compact, and the EPC is rated D. Broadband speeds are reported as slow in the area. Overall this home suits a small family, commuter or landlord looking for a well-presented, manageable property in Wragby.
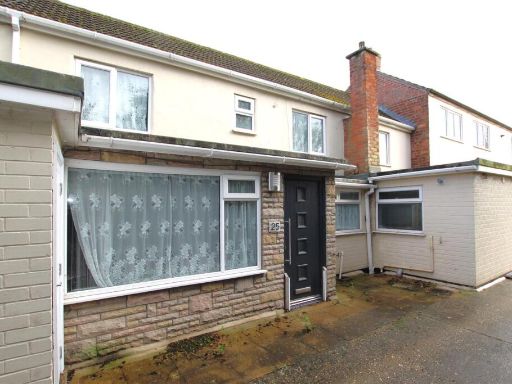 3 bedroom terraced house for sale in Dear Street, Market Rasen, LN8 — £100,000 • 3 bed • 1 bath • 954 ft²
3 bedroom terraced house for sale in Dear Street, Market Rasen, LN8 — £100,000 • 3 bed • 1 bath • 954 ft²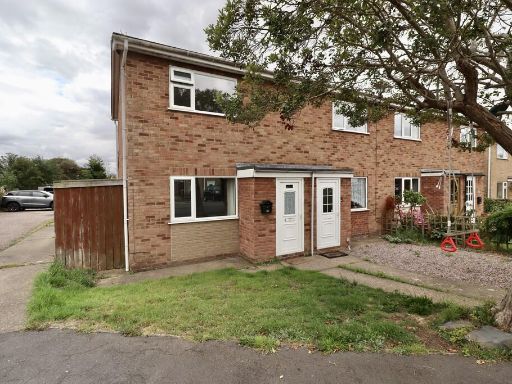 2 bedroom end of terrace house for sale in Jubilee Drive, Market Rasen, LN8 — £145,000 • 2 bed • 1 bath • 623 ft²
2 bedroom end of terrace house for sale in Jubilee Drive, Market Rasen, LN8 — £145,000 • 2 bed • 1 bath • 623 ft²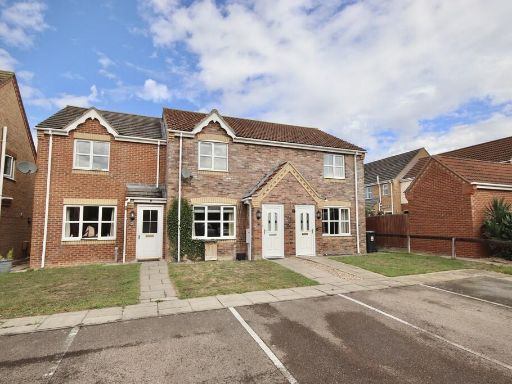 2 bedroom terraced house for sale in Sawmill Lane, Wragby, Market Rasen, LN8 — £165,000 • 2 bed • 1 bath • 708 ft²
2 bedroom terraced house for sale in Sawmill Lane, Wragby, Market Rasen, LN8 — £165,000 • 2 bed • 1 bath • 708 ft²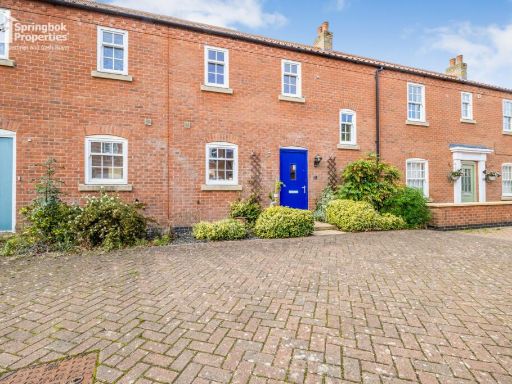 2 bedroom terraced house for sale in Honeysuckle Lane, Wragby, Market Rasen, Lincolnshire, LN8 — £180,000 • 2 bed • 1 bath • 896 ft²
2 bedroom terraced house for sale in Honeysuckle Lane, Wragby, Market Rasen, Lincolnshire, LN8 — £180,000 • 2 bed • 1 bath • 896 ft²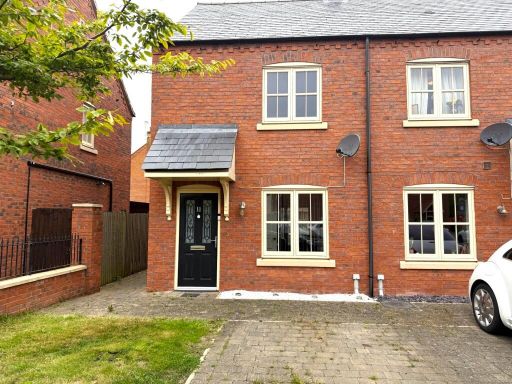 2 bedroom end of terrace house for sale in Poachers Chase, Wragby, LN8 — £165,000 • 2 bed • 1 bath • 656 ft²
2 bedroom end of terrace house for sale in Poachers Chase, Wragby, LN8 — £165,000 • 2 bed • 1 bath • 656 ft²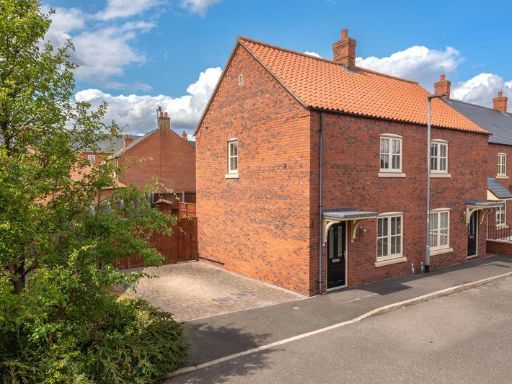 2 bedroom semi-detached house for sale in 9 Poachers Chase, Wragby, Market Rasen, LN8 — £169,950 • 2 bed • 1 bath • 883 ft²
2 bedroom semi-detached house for sale in 9 Poachers Chase, Wragby, Market Rasen, LN8 — £169,950 • 2 bed • 1 bath • 883 ft²