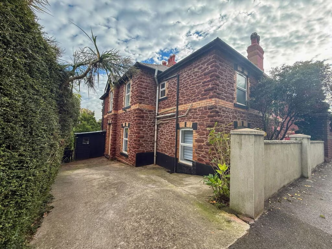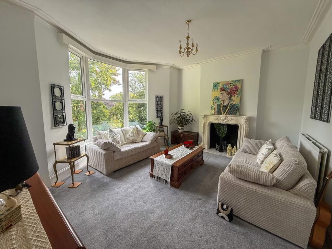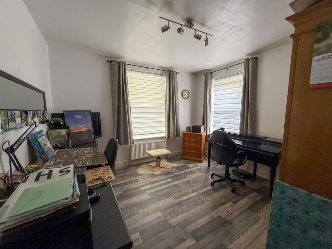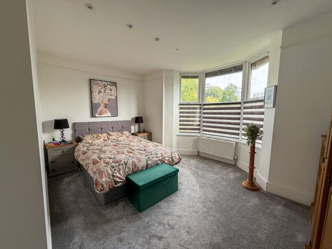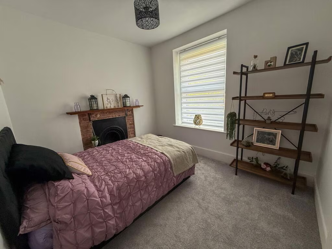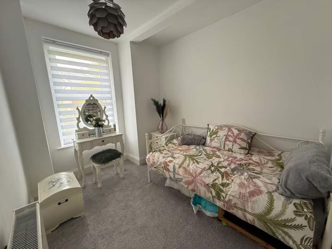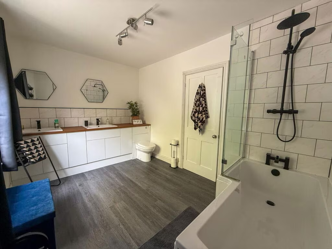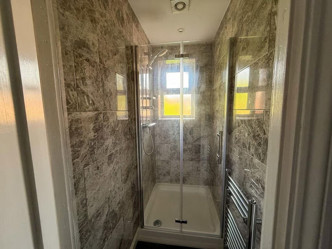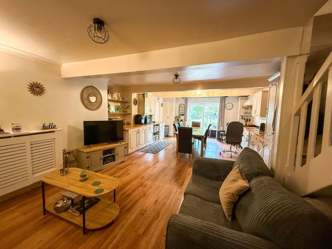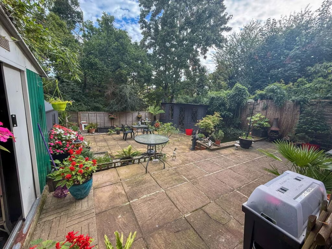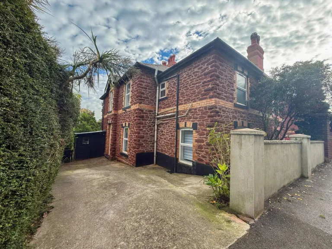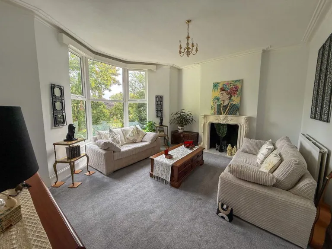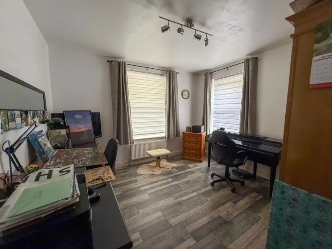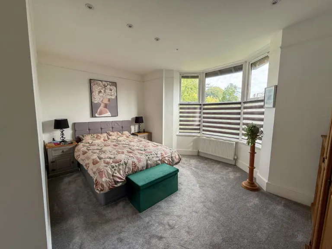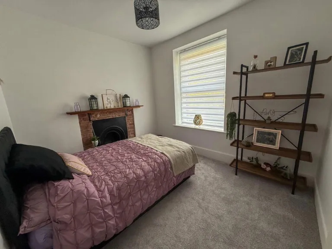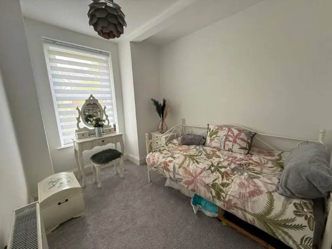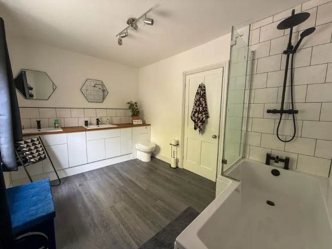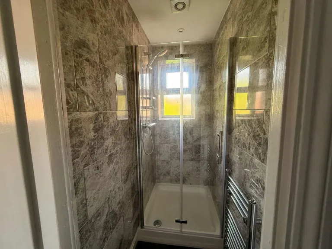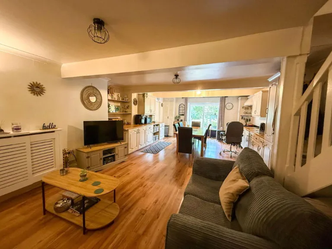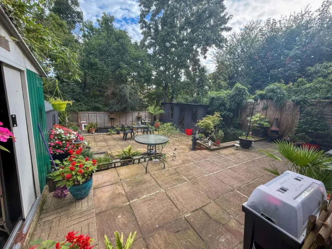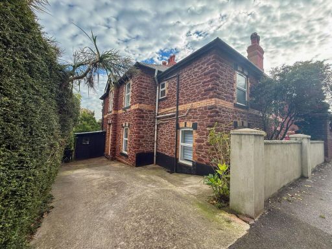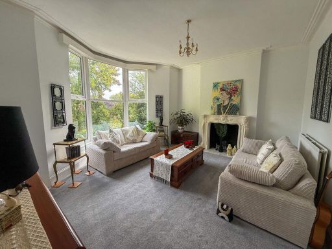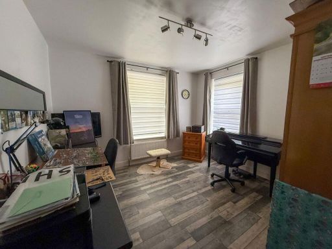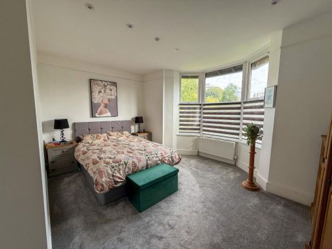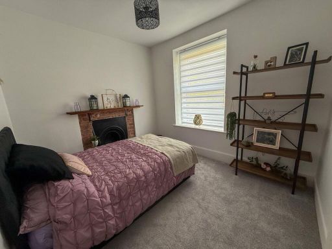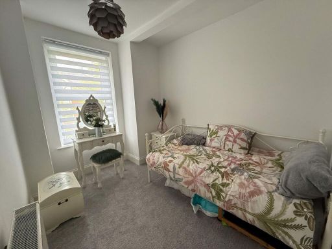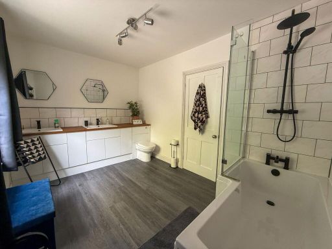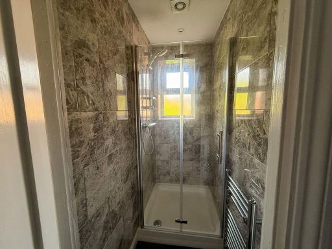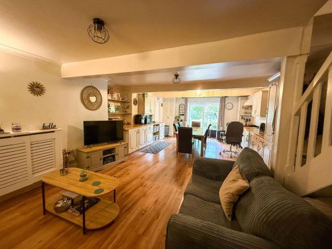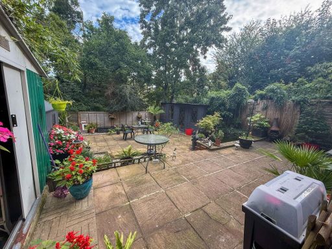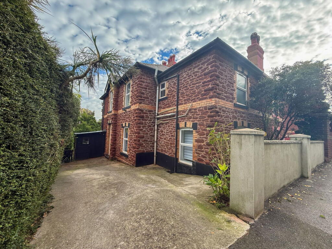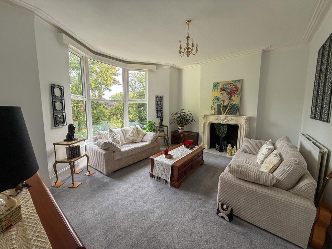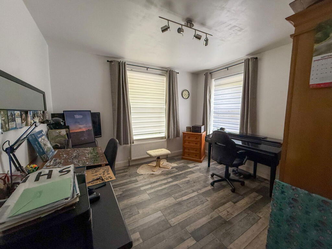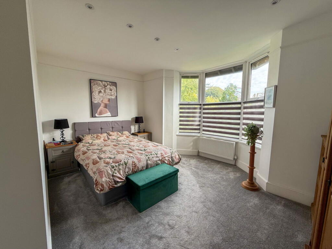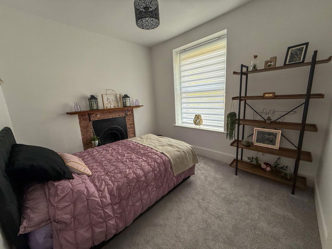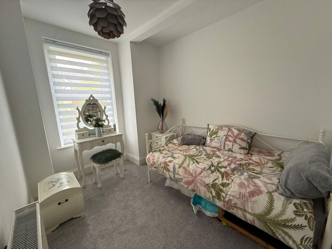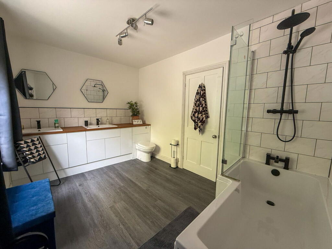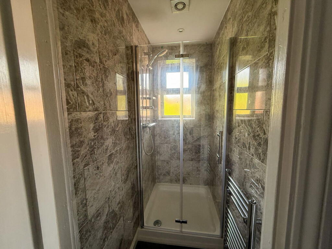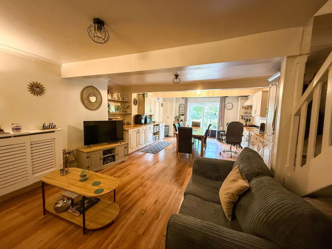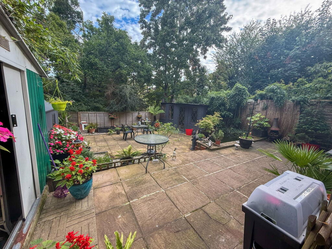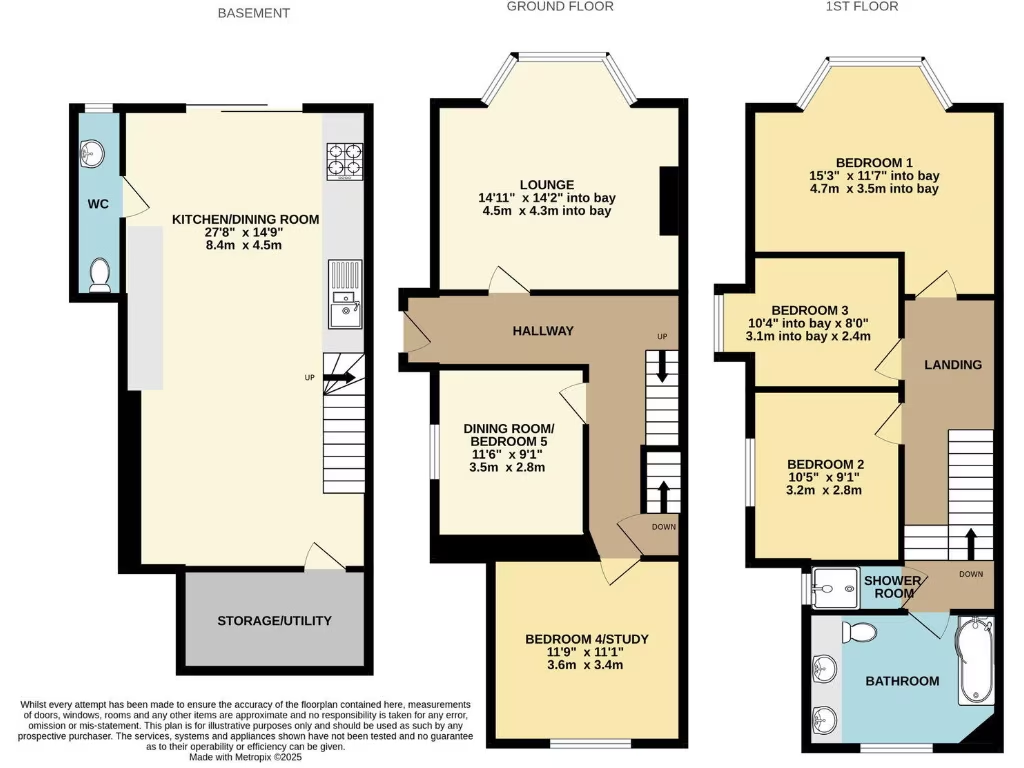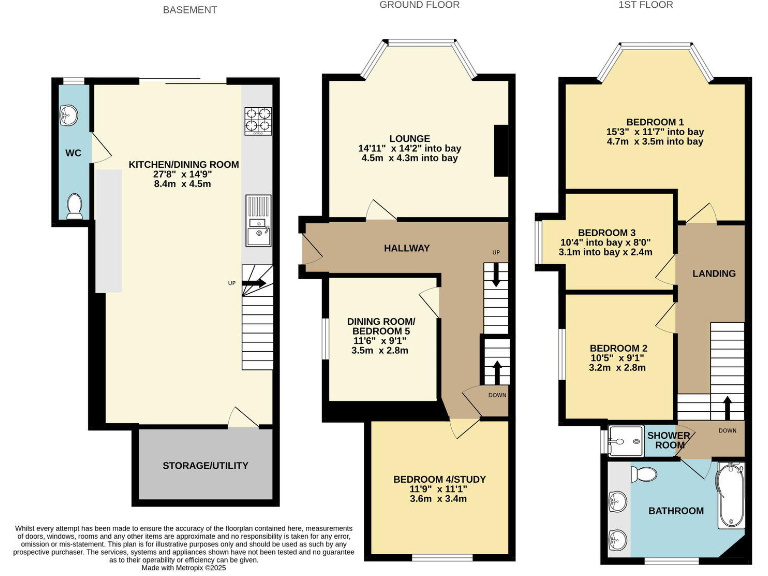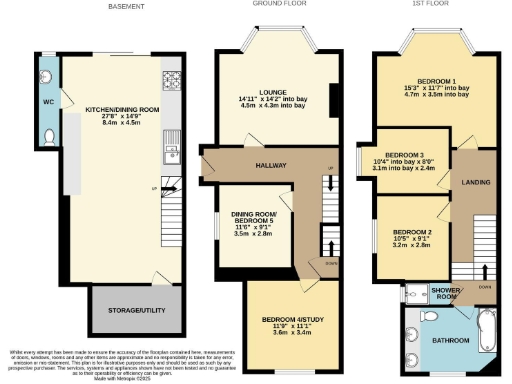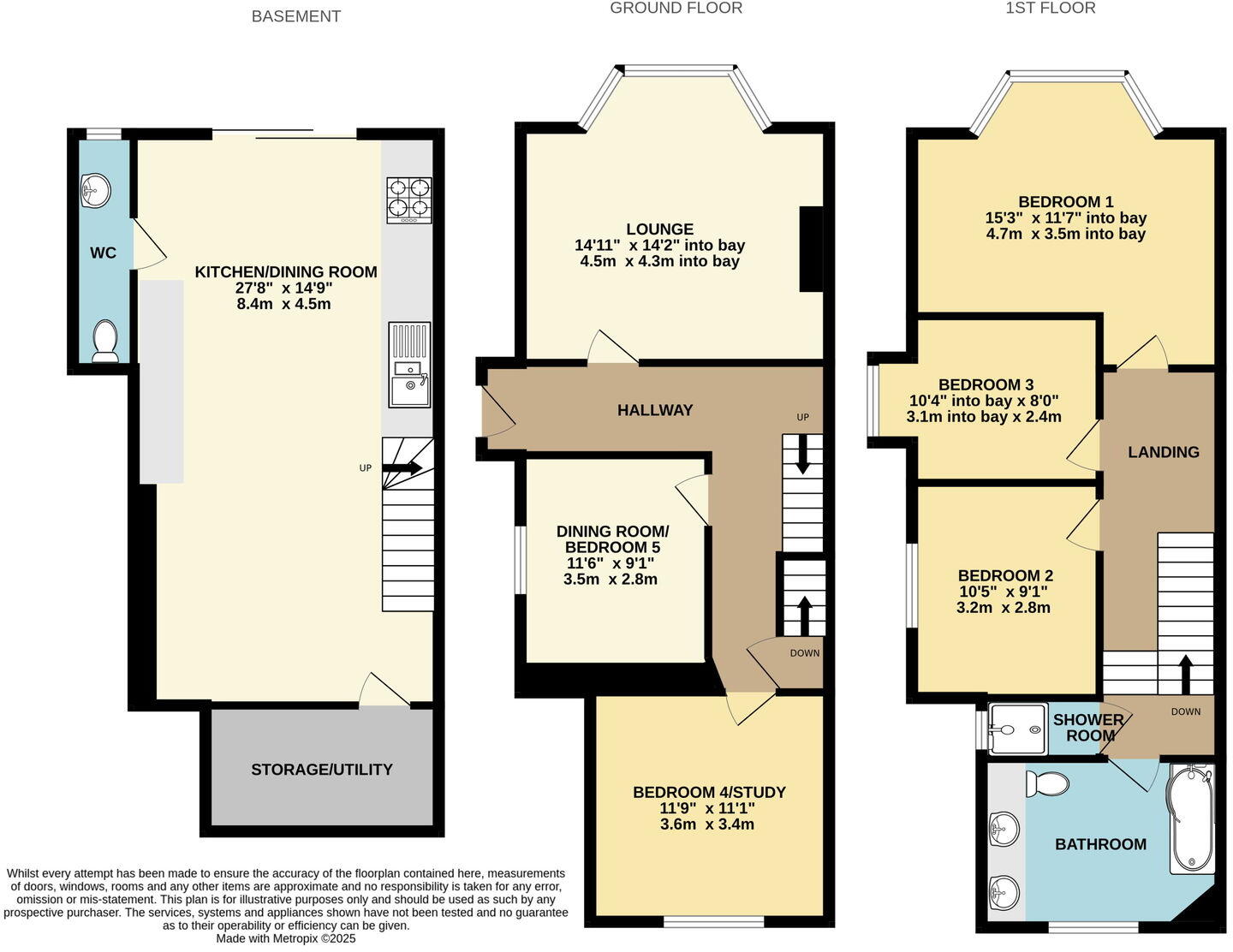Flexible 3–5 bedroom layout across three levels
Set in the Chelston suburb and within walking distance of shops, schools and the seafront, this versatile Victorian semi offers substantial family accommodation over three levels. The lower-ground open-plan kitchen/family space and separate utility provide practical living and entertaining areas, while the front lounge benefits from a walk-in bay and period-style fireplace. Off-road parking for two to three cars and a low-maintenance enclosed rear garden with patio, summerhouse and sheds add immediate outdoor convenience.
The layout is flexible — shown as 3/5 bedrooms and 2/3 reception rooms — making the house suitable for growing families or those needing a home office or guest room. Principal rooms are well lit with good ceiling heights and bay windows; total floor area is about 1,205 sq ft. Practical details include double glazing (fitted post-2002), mains gas boiler and radiators, freehold tenure and council tax band D.
Buyers should note material facts plainly: the property sits in an area classified as deprived with above-average crime rates and an ageing local population profile. The stone walls are likely original sandstone with no insulation assumed, and the EPC rating is D. While there is no flooding risk and broadband and mobile signals are strong, prospective purchasers may wish to budget for energy-efficiency improvements and ongoing maintenance typical of a pre-1900 dwelling.
Overall this is a well-presented, adaptable family home that balances period character with usable modern space. It will suit buyers seeking proximity to Torquay amenities and grammar schools, and those prepared to invest modestly to improve thermal performance and long-term running costs.
