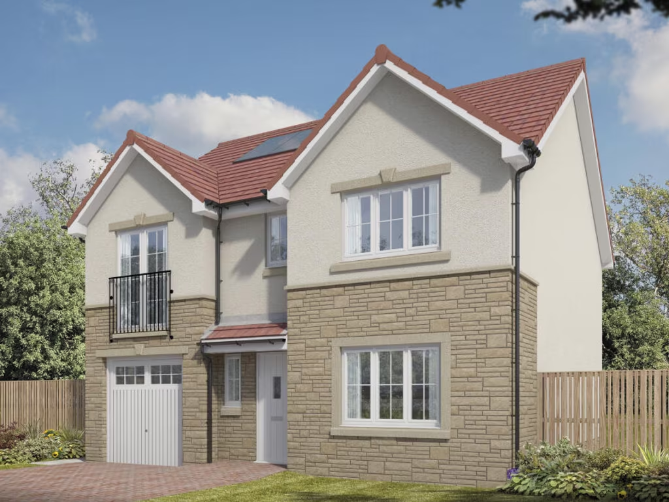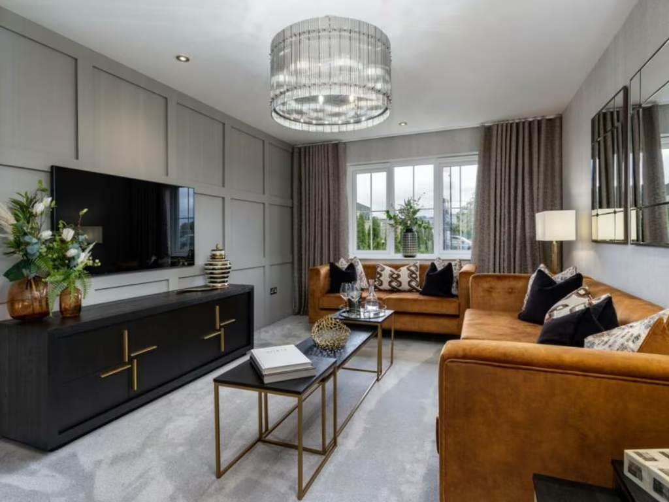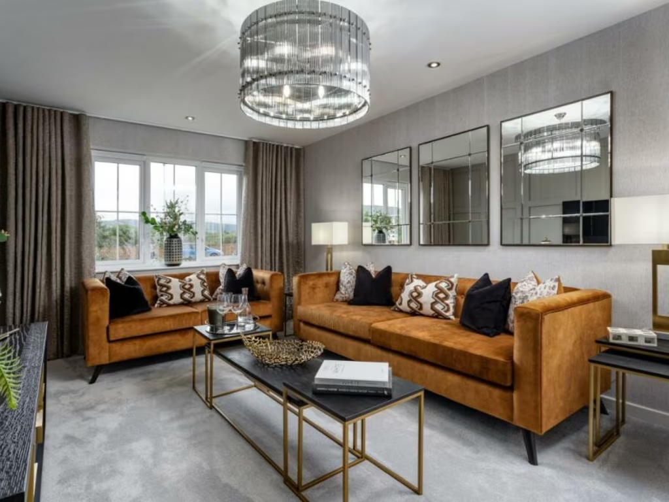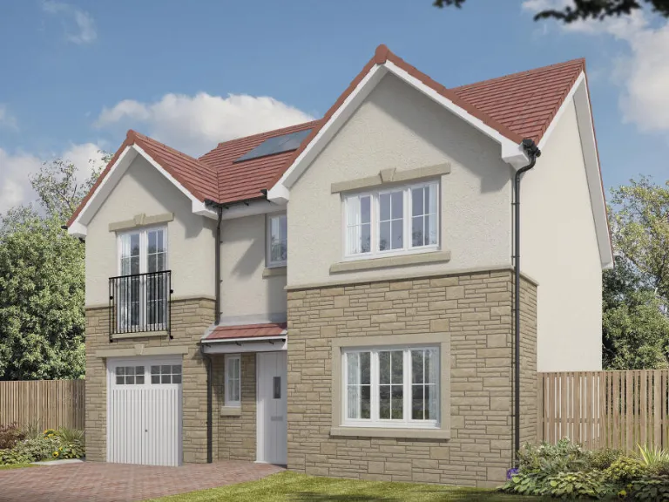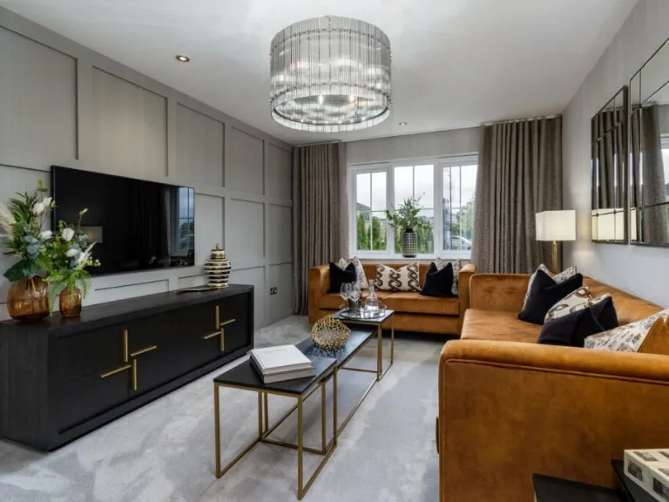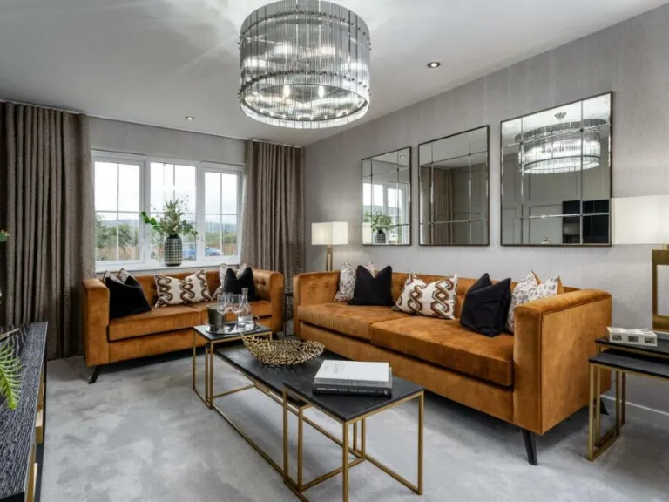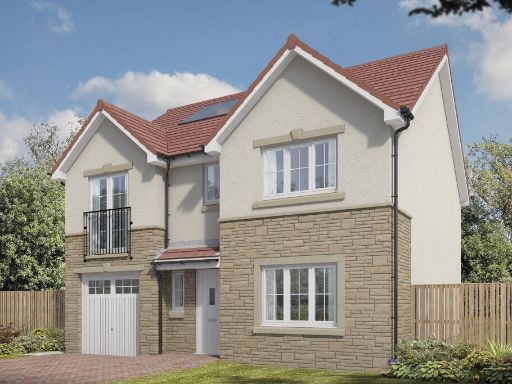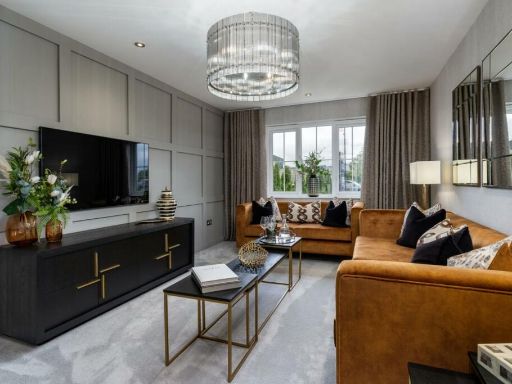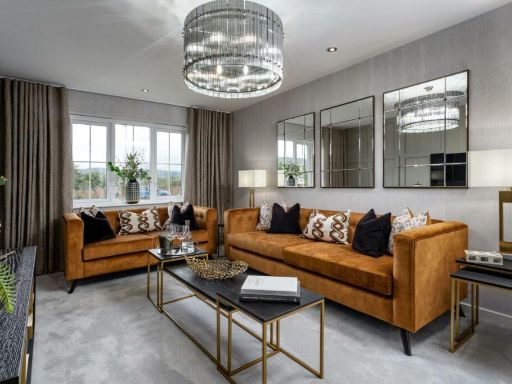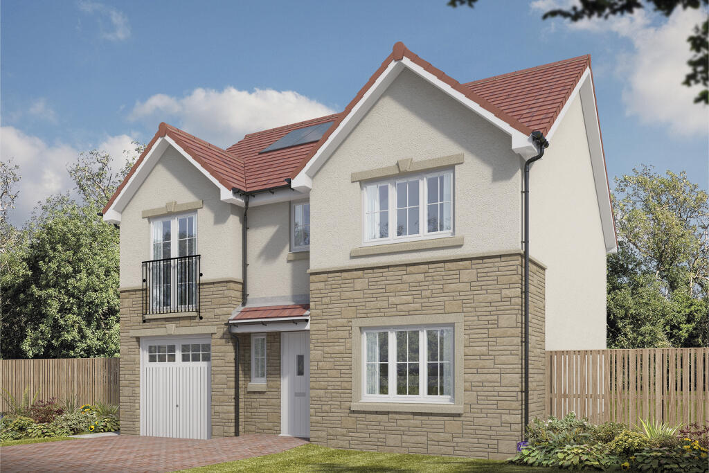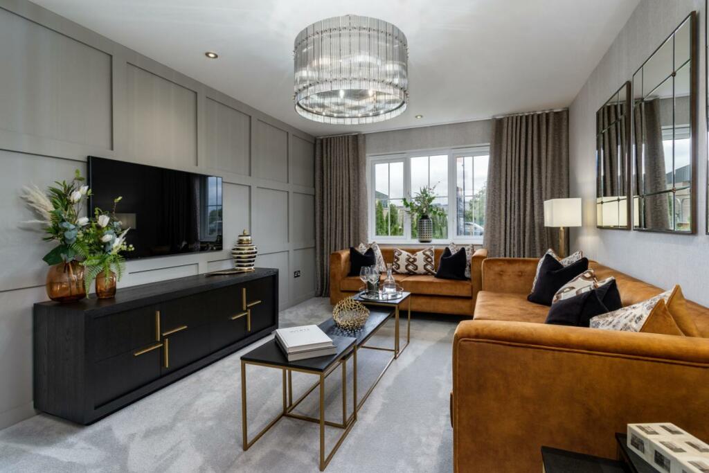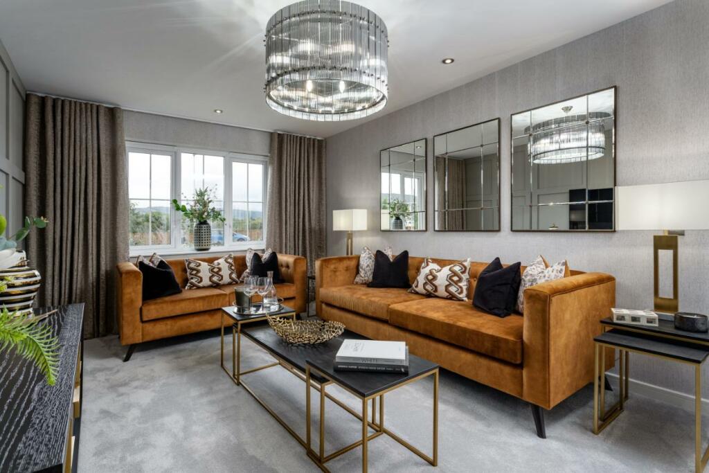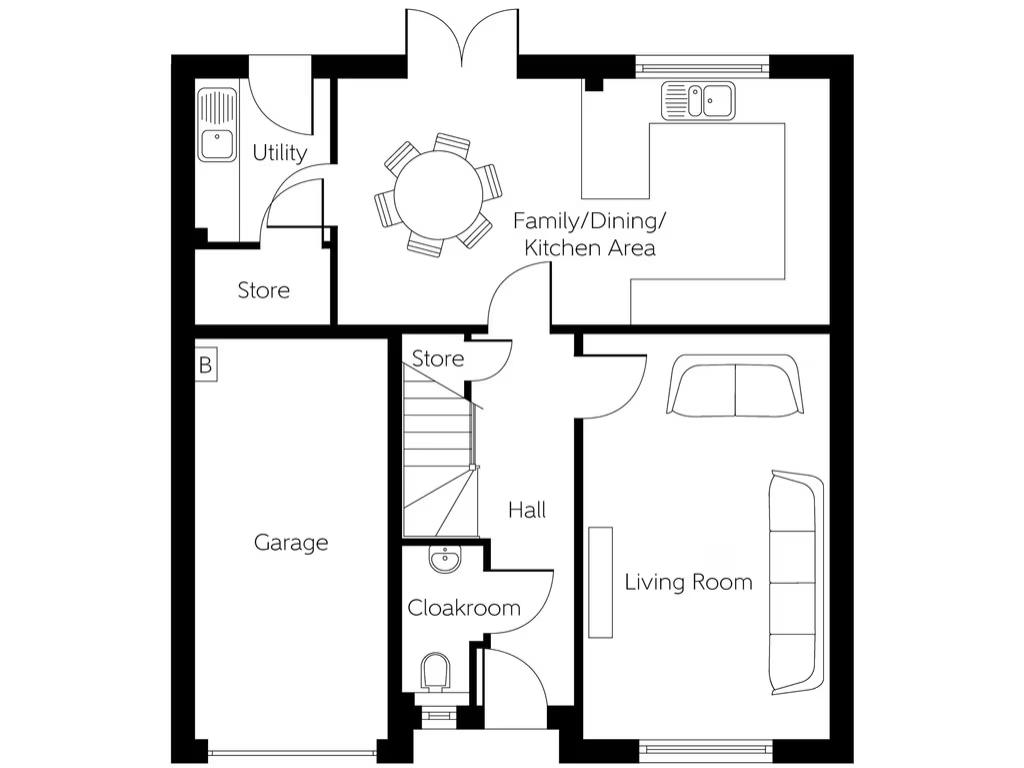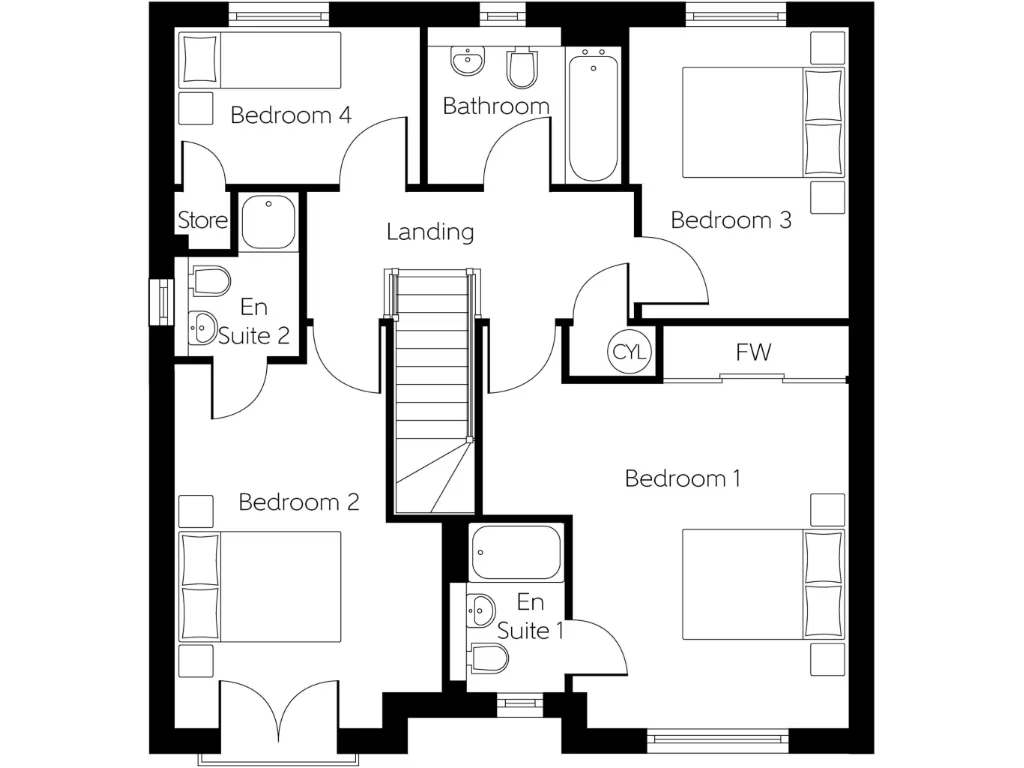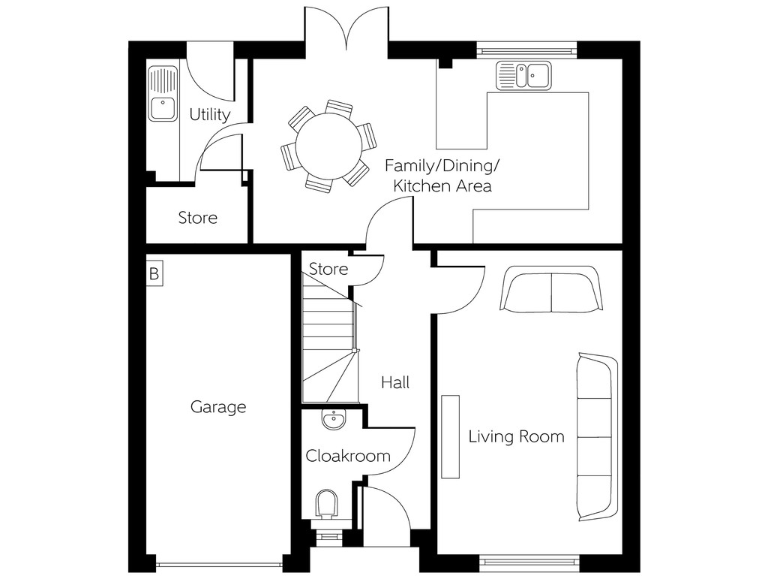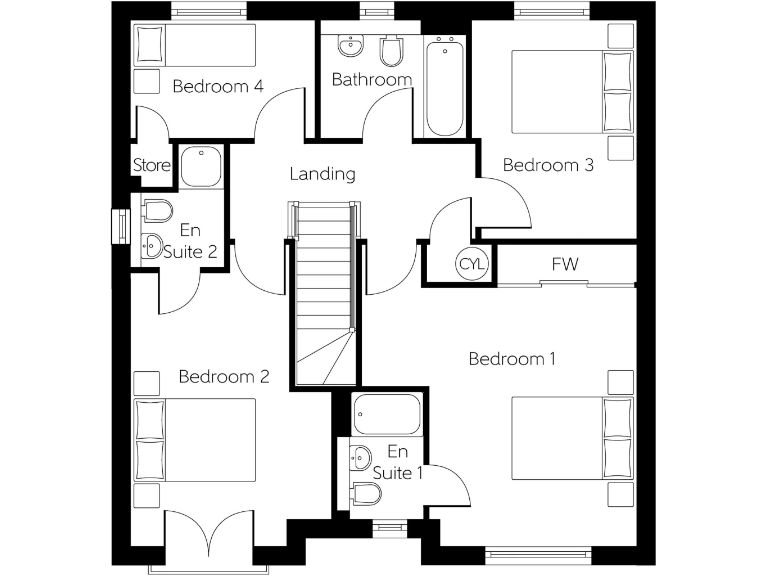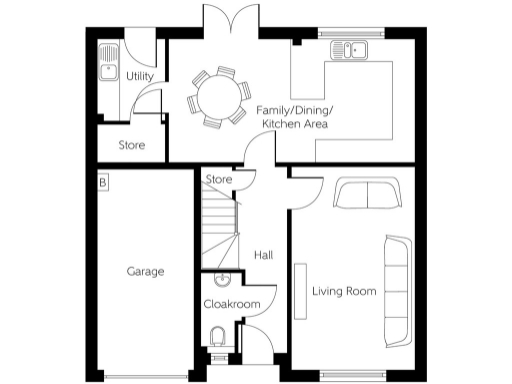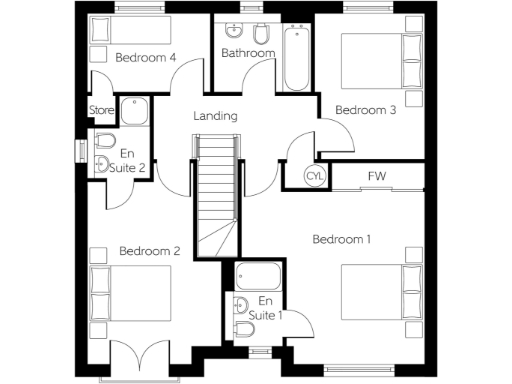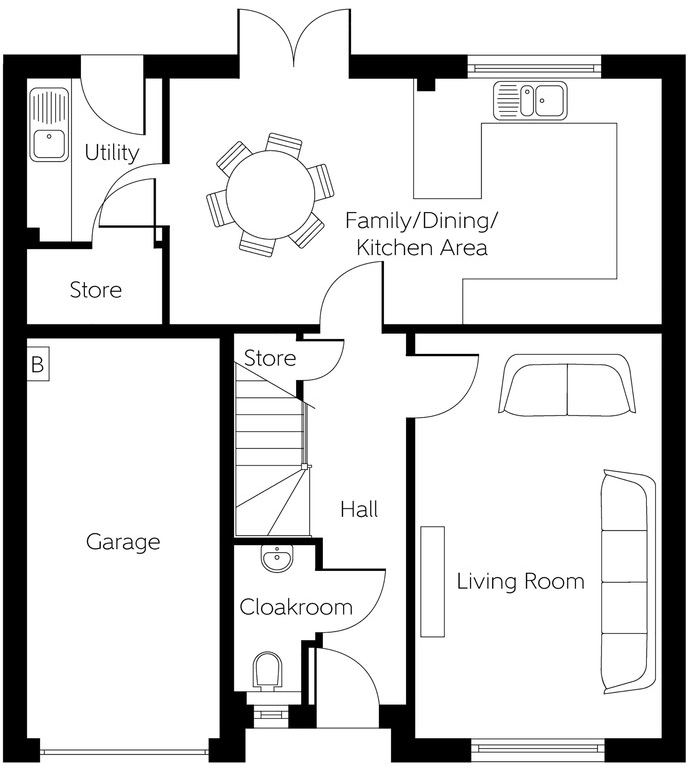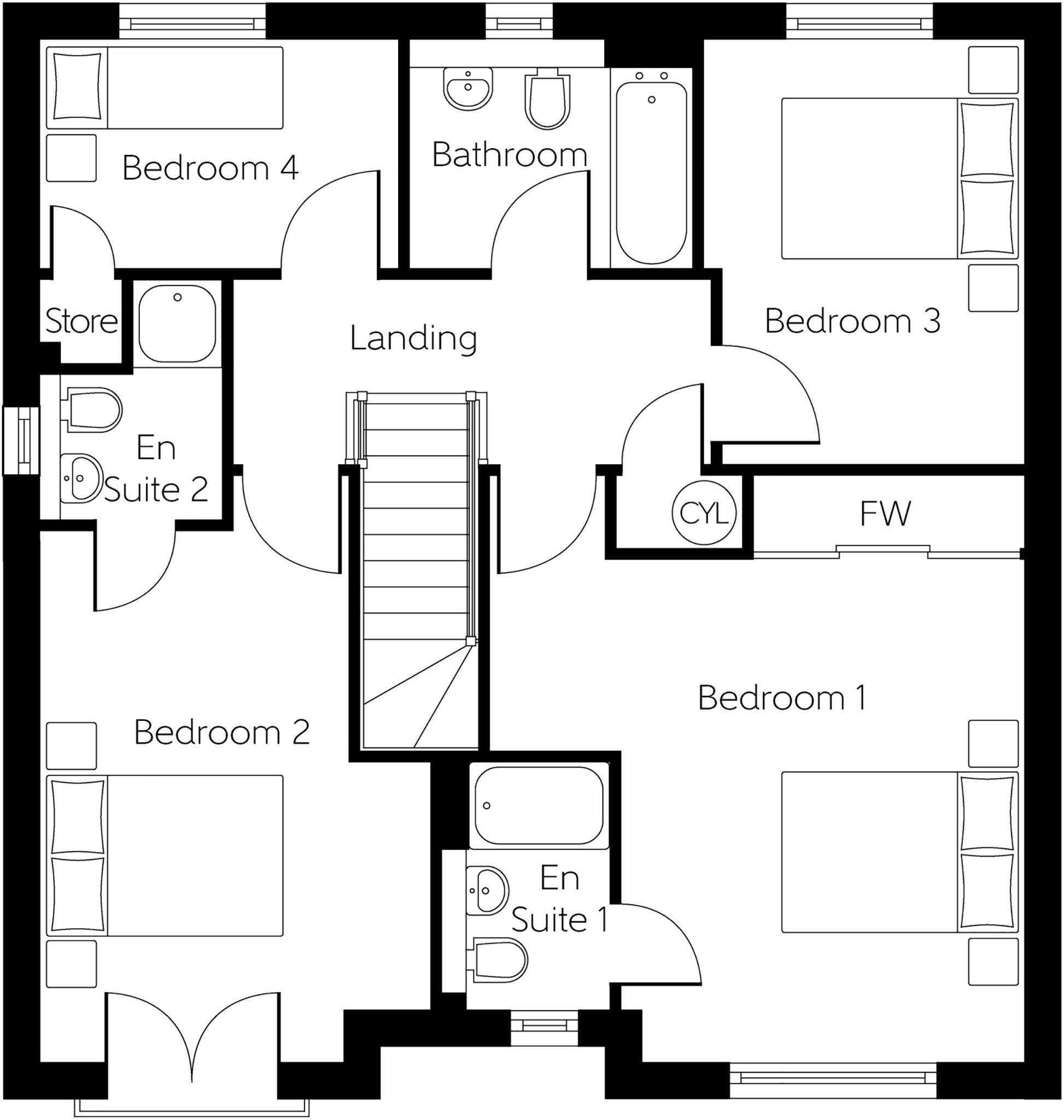Summary - Robroyston,
Glasgow City,
G33 1JR G33 1JR
4 bed 1 bath Detached
Spacious family living with modern finishes and low-maintenance garden.
- Brand-new four-bedroom detached home, approx 1,410 sq ft
- Open-plan kitchen, family and dining room with French doors
- Integrated oven, hob, chimney hood; adjacent utility space
- Bedrooms 1 and 2 with en-suite shower rooms; Juliet balcony on bed 2
- Integral garage and cloakroom on ground floor
- 10-year NHBC Buildmark and 5-Star HBF builder rating
- Council tax band F — expected higher annual bill
- Area classed very deprived; estate management charge £240
Plot 150, The Avondale, is a newly built four-bedroom detached home arranged over two storeys and finished to contemporary specification. The ground floor offers a front living room, cloakroom, integral garage and a large open-plan kitchen, family and dining area with integrated oven, hob and chimney hood plus French doors that lead directly to the rear garden. A separate utility space adjoins the kitchen for extra storage and laundry needs.
Upstairs there are three double bedrooms and a further single bedroom served by a stylish family bathroom with Roca sanitaryware and Bristan fittings. Bedrooms 1 and 2 both have en-suite shower rooms; bedroom 2 also benefits from a Juliet balcony. The property totals approximately 1,410 sq ft and comes with a 10-year NHBC Buildmark policy from completion.
This home suits growing families and professionals seeking modern, low-maintenance living with good transport links into Glasgow city centre. Practical positives include an integral garage, fast broadband, excellent mobile signal and a reputable 5‑Star HBF builder rating.
Buyers should note the property sits in an area classed as very deprived and is in council tax band F, which is likely to mean higher ongoing costs. There is an estate management charge of £240. The home is offered chain free and with some sales incentives available subject to eligibility and terms.
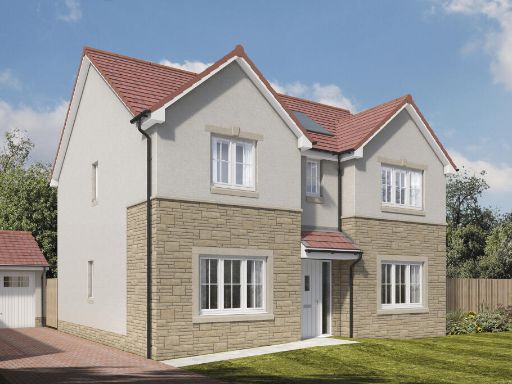 4 bedroom detached house for sale in Robroyston,
Glasgow City,
G33 1JR, G33 — £431,995 • 4 bed • 1 bath • 1502 ft²
4 bedroom detached house for sale in Robroyston,
Glasgow City,
G33 1JR, G33 — £431,995 • 4 bed • 1 bath • 1502 ft²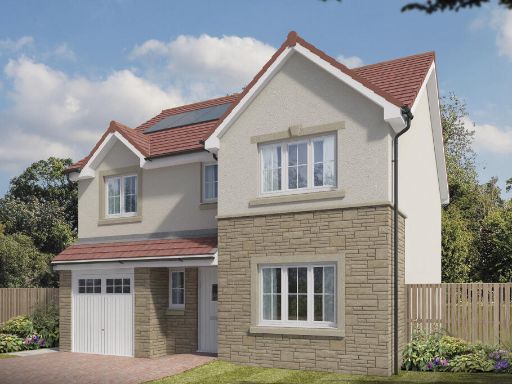 4 bedroom detached house for sale in Robroyston,
Glasgow City,
G33 1JR, G33 — £464,995 • 4 bed • 1 bath • 1615 ft²
4 bedroom detached house for sale in Robroyston,
Glasgow City,
G33 1JR, G33 — £464,995 • 4 bed • 1 bath • 1615 ft²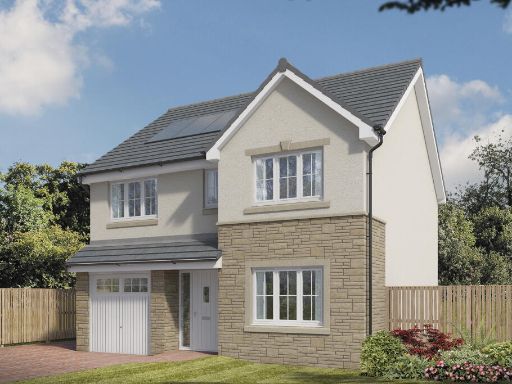 4 bedroom detached house for sale in Robroyston,
Glasgow City,
G33 1JR, G33 — £376,995 • 4 bed • 1 bath • 1203 ft²
4 bedroom detached house for sale in Robroyston,
Glasgow City,
G33 1JR, G33 — £376,995 • 4 bed • 1 bath • 1203 ft²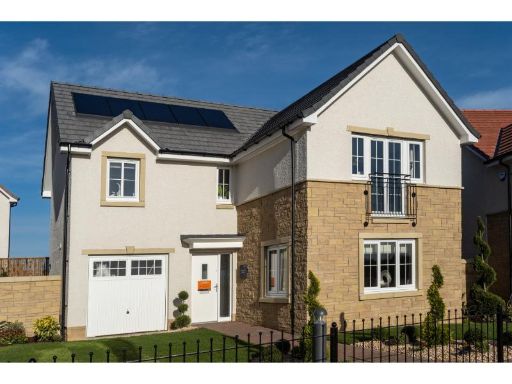 4 bedroom detached house for sale in Robroyston,
Glasgow City,
G33 1JR, G33 — £409,995 • 4 bed • 1 bath • 1382 ft²
4 bedroom detached house for sale in Robroyston,
Glasgow City,
G33 1JR, G33 — £409,995 • 4 bed • 1 bath • 1382 ft²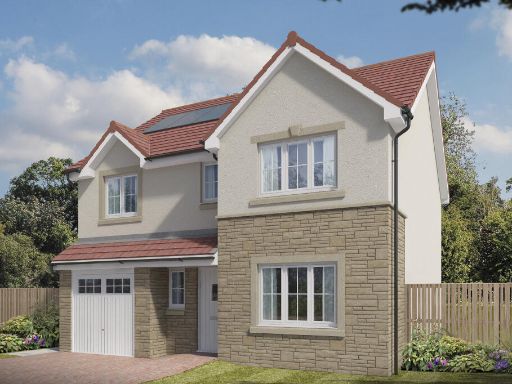 4 bedroom detached house for sale in Robroyston,
Glasgow City,
G33 1JR, G33 — £396,995 • 4 bed • 1 bath • 1315 ft²
4 bedroom detached house for sale in Robroyston,
Glasgow City,
G33 1JR, G33 — £396,995 • 4 bed • 1 bath • 1315 ft²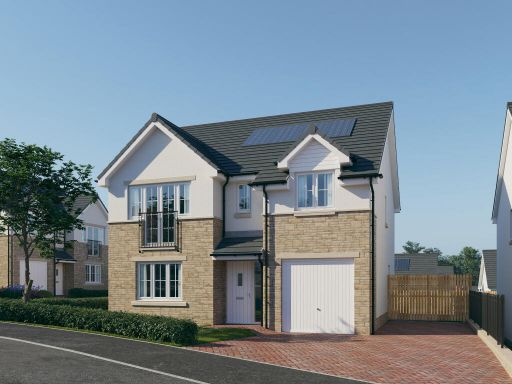 4 bedroom detached house for sale in Robroyston,
Glasgow City,
G33 1JR, G33 — £419,995 • 4 bed • 1 bath • 1447 ft²
4 bedroom detached house for sale in Robroyston,
Glasgow City,
G33 1JR, G33 — £419,995 • 4 bed • 1 bath • 1447 ft²