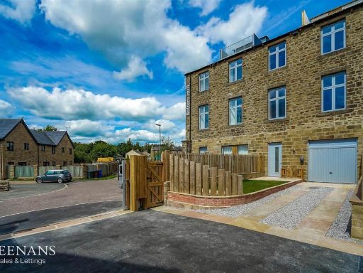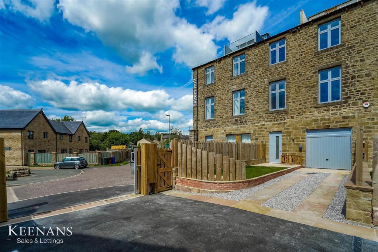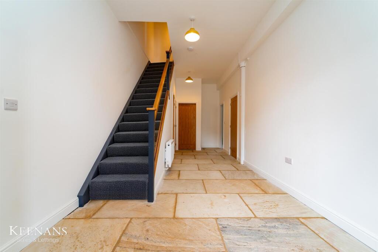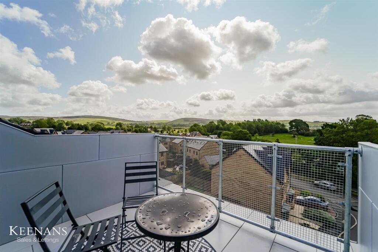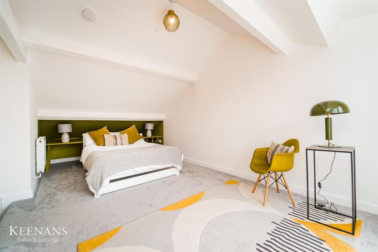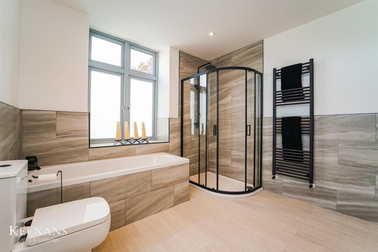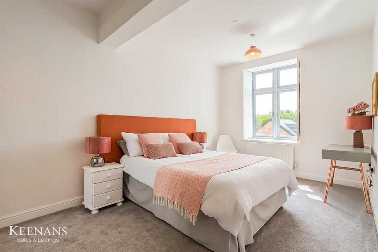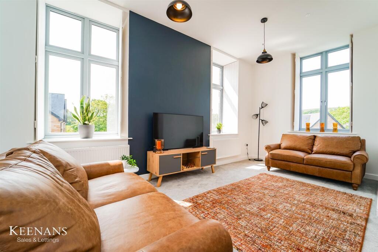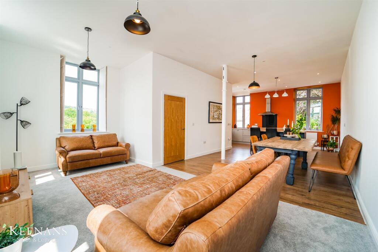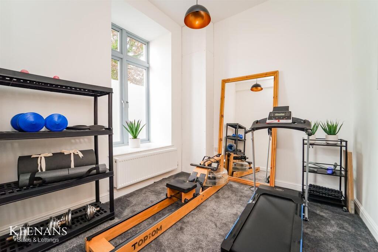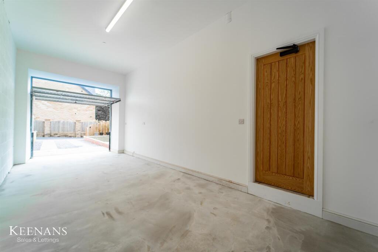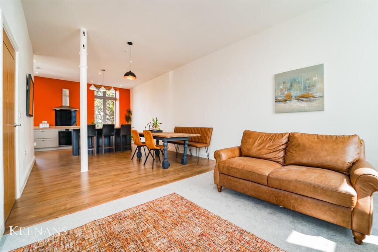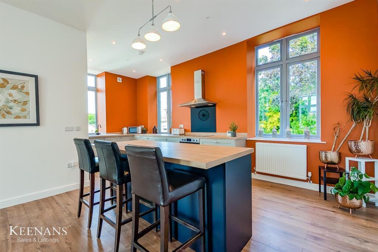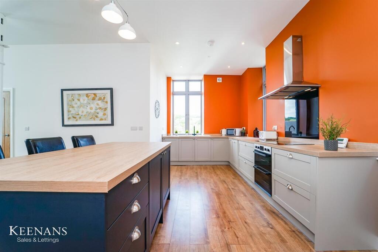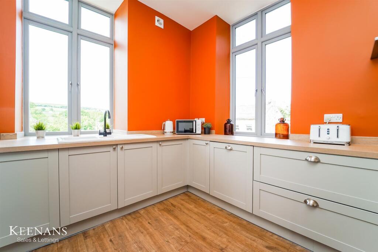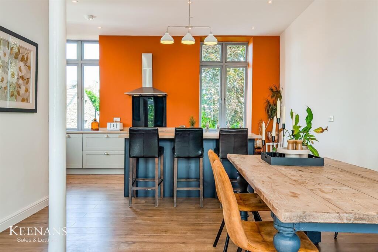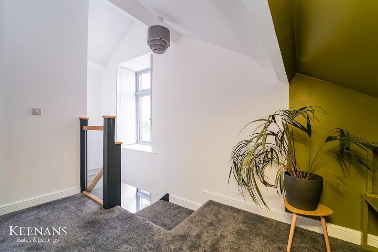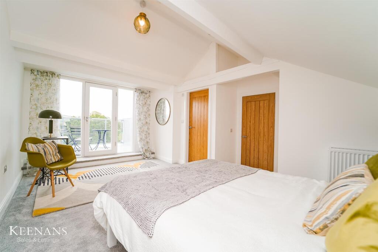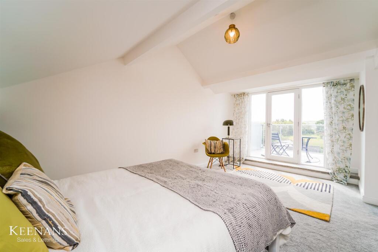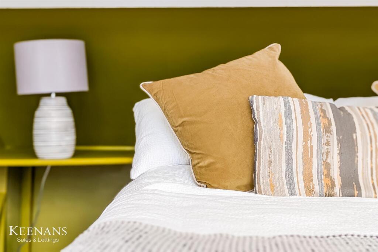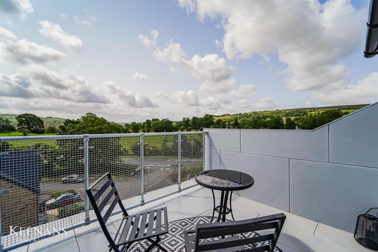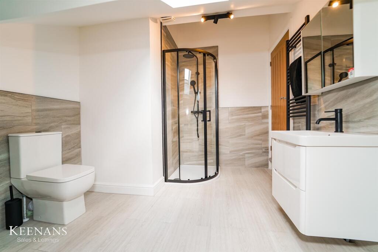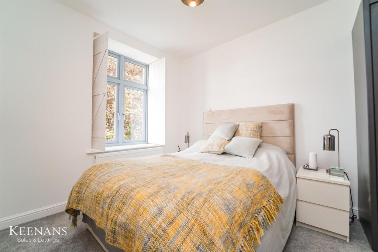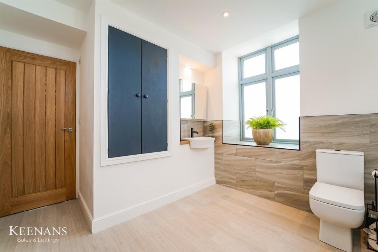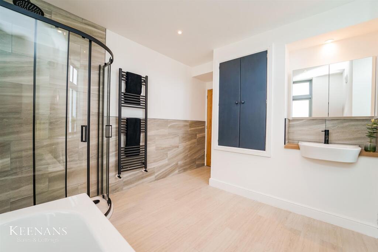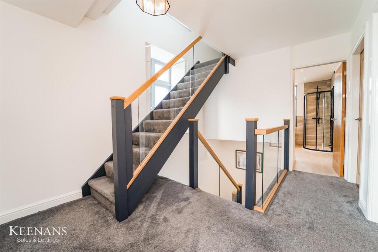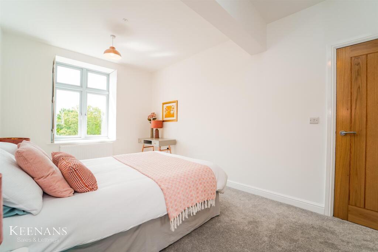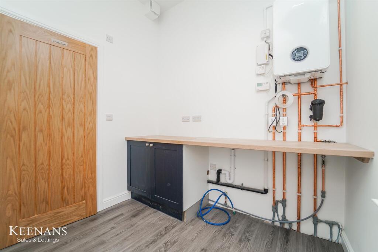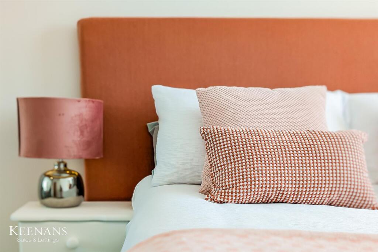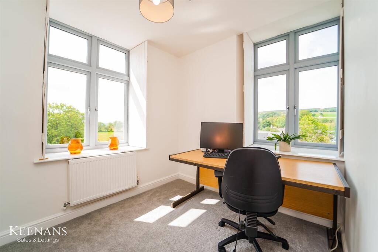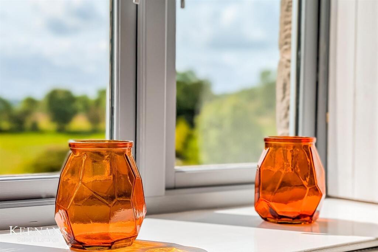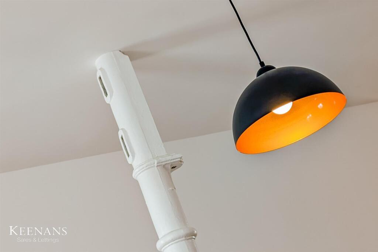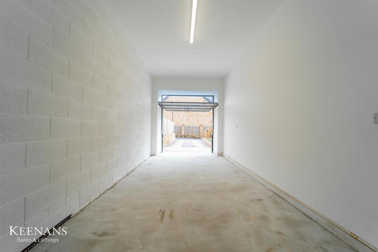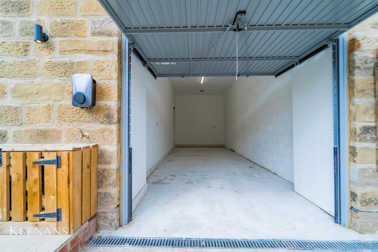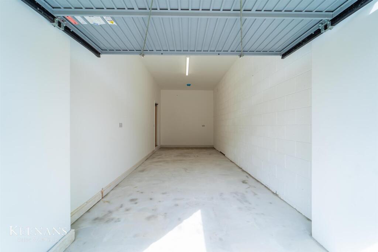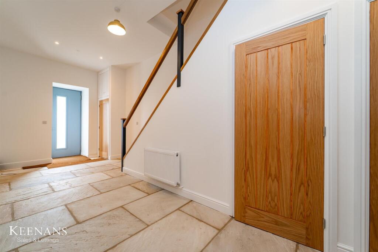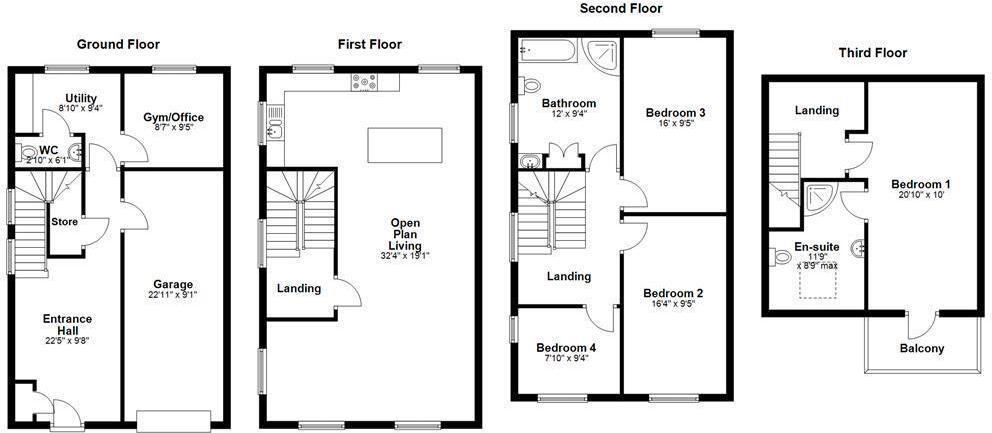Summary - Barn Mills 4 Salters Mill, Salterforth, Barnoldswick BB18 5FF
4 bed 2 bath Town House
Characterful four-storey townhouse with garage, balcony and open-plan living.
Four double bedrooms with principal ensuite and private balcony
Open-plan kitchen/living/dining with integrated appliances
Integral garage, private driveway and front lawn
High ceilings and mill character with modern finish
EPC rating B; freehold tenure
Accommodation spread over four floors — multiple stair flights
Wider area recorded as deprived; council tax band TBC
New conversion of 1888 mill; confirm any communal estate arrangements
This four-bedroom townhouse is a converted 1888 mill sensitively remodelled into a contemporary four-storey home. The property combines character features—high ceilings and stone exterior—with modern fixtures, an open-plan living/kitchen and a principal bedroom with ensuite and balcony offering countryside views. Integral garage, private driveway and a front lawn add practical off-road parking and outside space.
Arranged over four floors, the layout gives generous separation between living and sleeping areas: a spacious open-plan kitchen/living/dining on the first floor, three bedrooms and family bathroom on the second, and the principal suite on the third. The specification includes integrated kitchen appliances, built-in storage, modern bathrooms and an EPC B rating. Local amenities include good primary schools nearby, canal-side walks and road links towards Burnley, Skipton and Leeds.
Practical points to note: the conversion is recent and the homes are described as new-build within a restored mill, but the accommodation is vertical—multiple stair flights across four floors may not suit those with restricted mobility or families wanting all rooms on one level. The wider area is recorded as deprived and the council tax band is TBC. Buyers should also confirm any communal or estate arrangements associated with the gated development and conversion.
For families seeking character with modern living, this Salters Mill home offers a distinctive balance of historic charm, generous internal space (c.1,621 sq ft) and countryside outlooks, paired with garage parking and low-maintenance external areas. Viewing is recommended to appreciate ceiling heights, room proportions and the elevated views from the principal bedroom balcony.
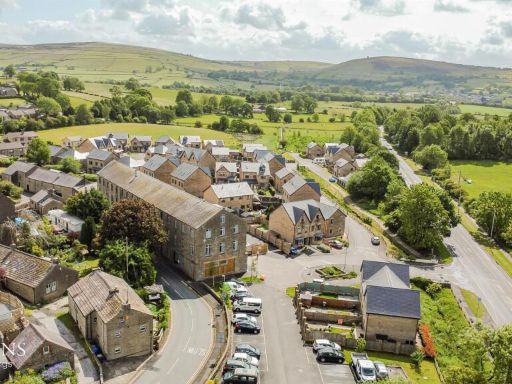 4 bedroom town house for sale in 1 Salters Mill, Broadstones, Barnoldswick, BB18 — £375,000 • 4 bed • 2 bath • 2232 ft²
4 bedroom town house for sale in 1 Salters Mill, Broadstones, Barnoldswick, BB18 — £375,000 • 4 bed • 2 bath • 2232 ft²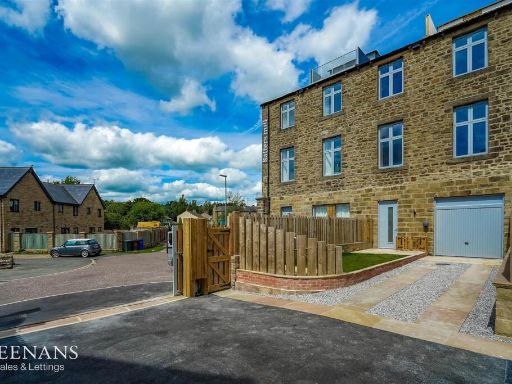 4 bedroom town house for sale in 2 Salters Mill, Broadstones, Barnoldswick, BB18 — £375,000 • 4 bed • 2 bath • 1974 ft²
4 bedroom town house for sale in 2 Salters Mill, Broadstones, Barnoldswick, BB18 — £375,000 • 4 bed • 2 bath • 1974 ft²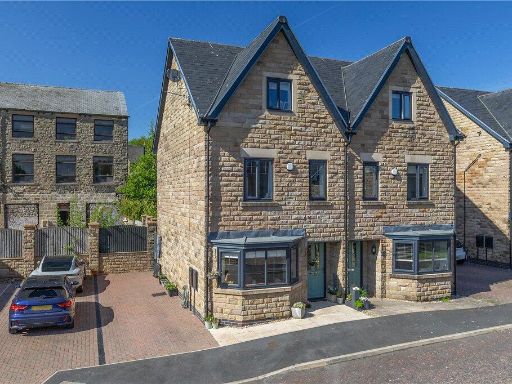 3 bedroom semi-detached house for sale in Beckside, Salterforth, Barnoldswick, Lancashire, BB18 — £275,000 • 3 bed • 2 bath • 1363 ft²
3 bedroom semi-detached house for sale in Beckside, Salterforth, Barnoldswick, Lancashire, BB18 — £275,000 • 3 bed • 2 bath • 1363 ft²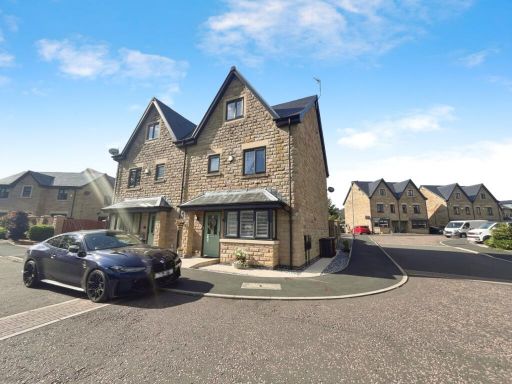 4 bedroom semi-detached house for sale in Beckside, Salterforth, BB18 — £334,995 • 4 bed • 2 bath • 962 ft²
4 bedroom semi-detached house for sale in Beckside, Salterforth, BB18 — £334,995 • 4 bed • 2 bath • 962 ft²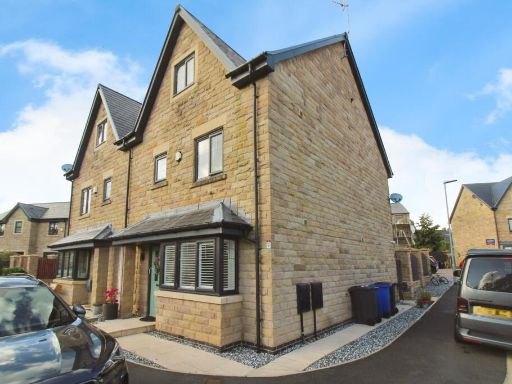 4 bedroom semi-detached house for sale in Beckside, Salterforth, Barnoldswick, Lancashire, BB18 — £334,995 • 4 bed • 1 bath • 1443 ft²
4 bedroom semi-detached house for sale in Beckside, Salterforth, Barnoldswick, Lancashire, BB18 — £334,995 • 4 bed • 1 bath • 1443 ft²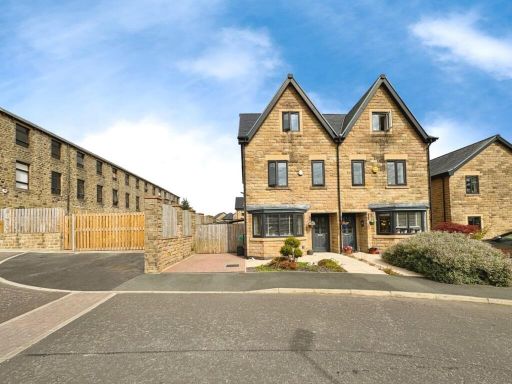 3 bedroom semi-detached house for sale in Broadstones, Salterforth, BB18 — £300,000 • 3 bed • 2 bath • 838 ft²
3 bedroom semi-detached house for sale in Broadstones, Salterforth, BB18 — £300,000 • 3 bed • 2 bath • 838 ft²





















































































