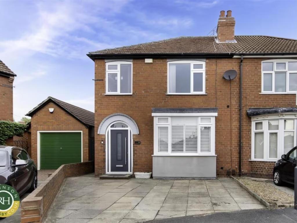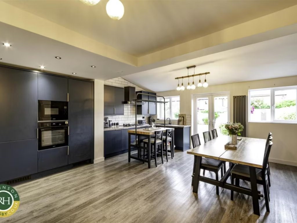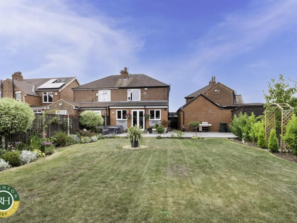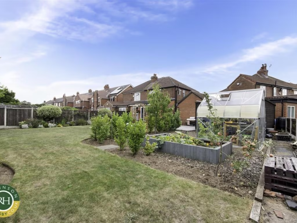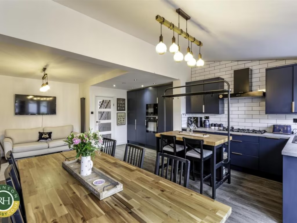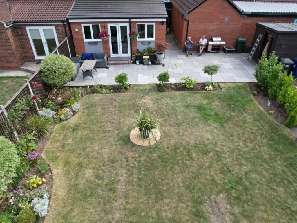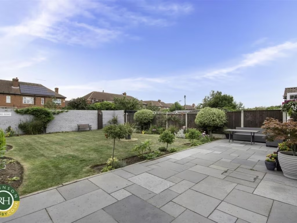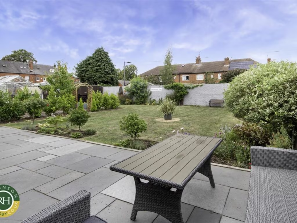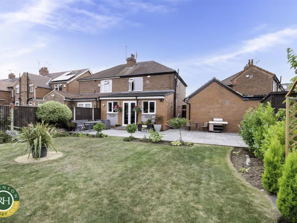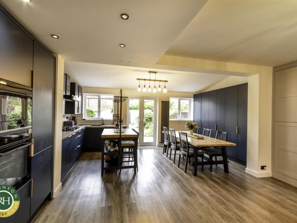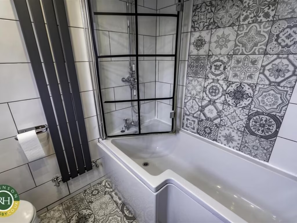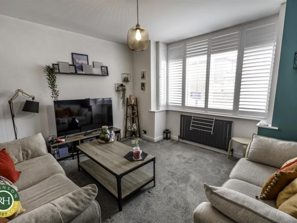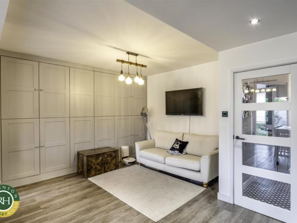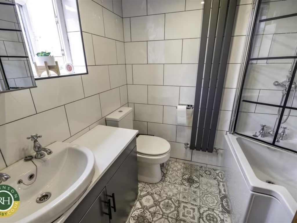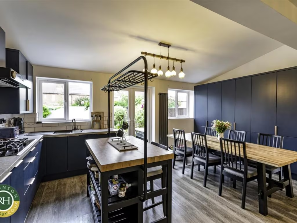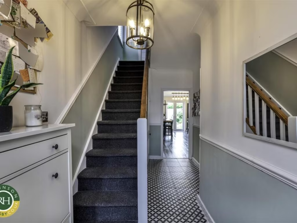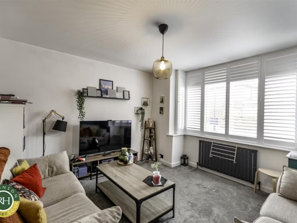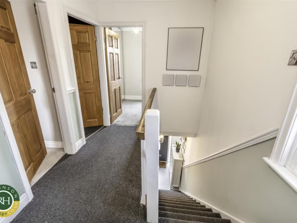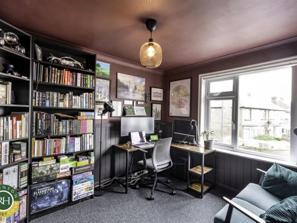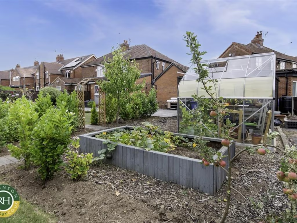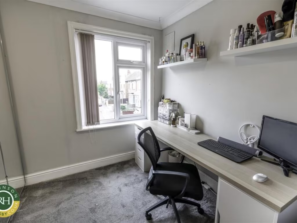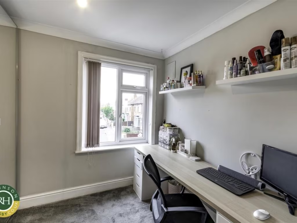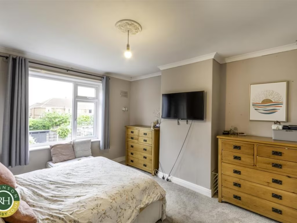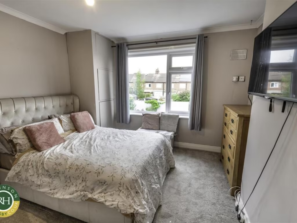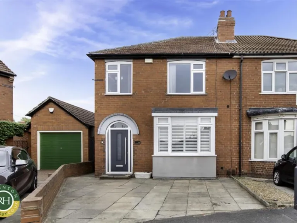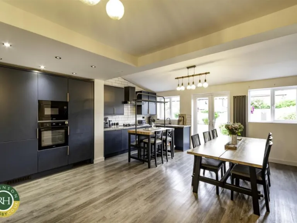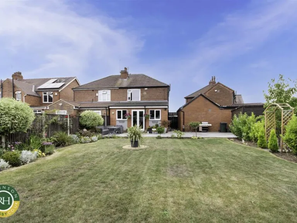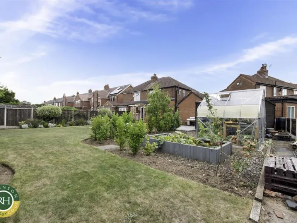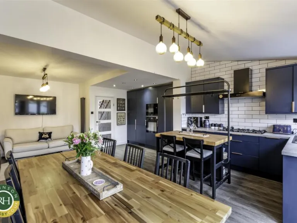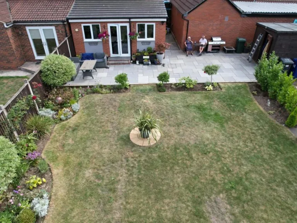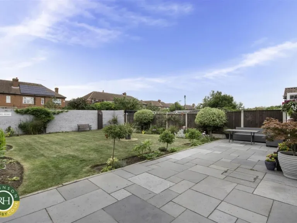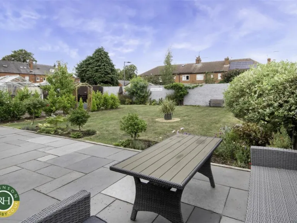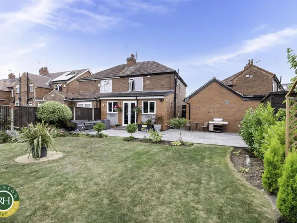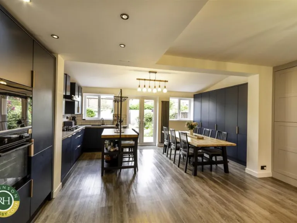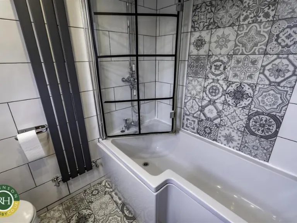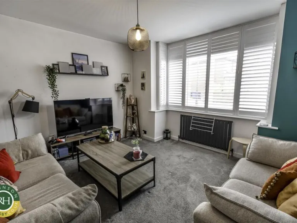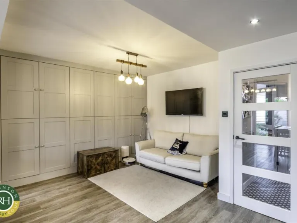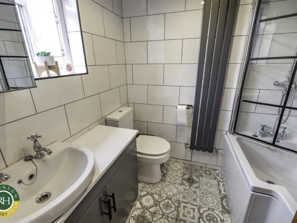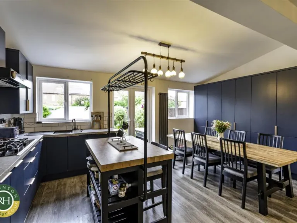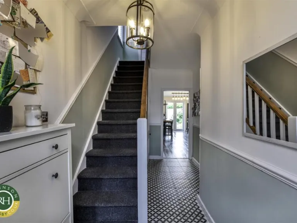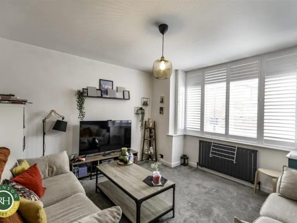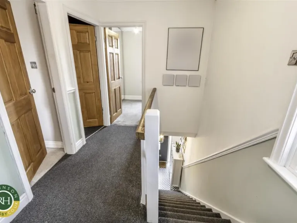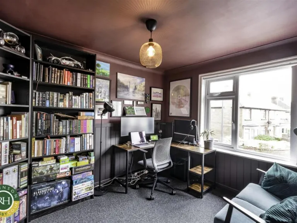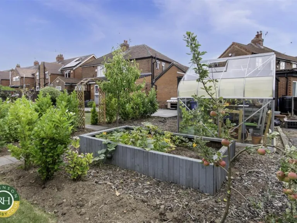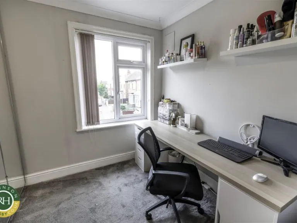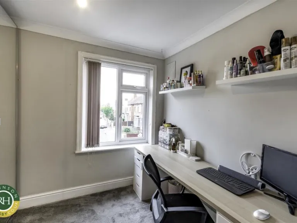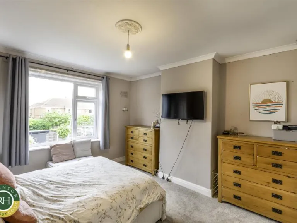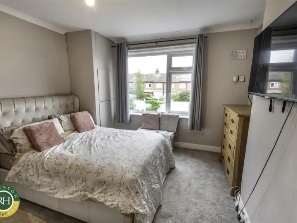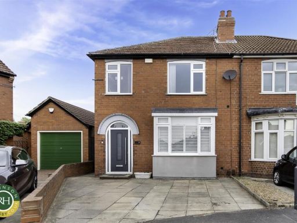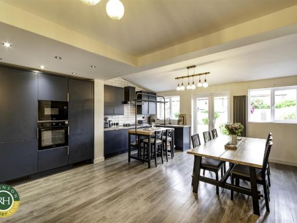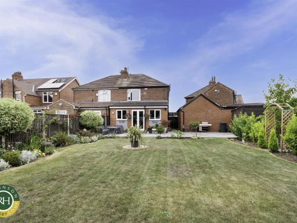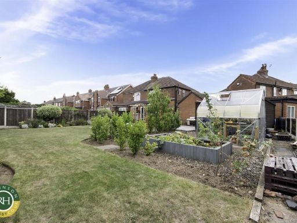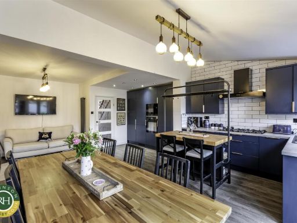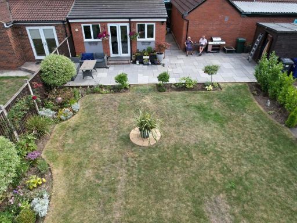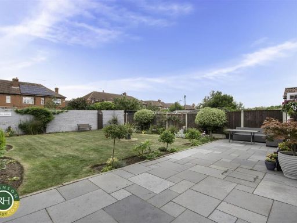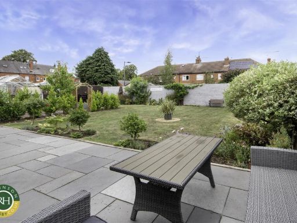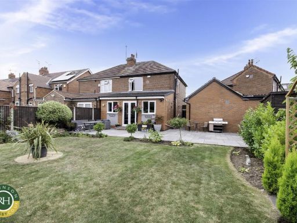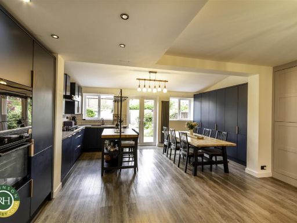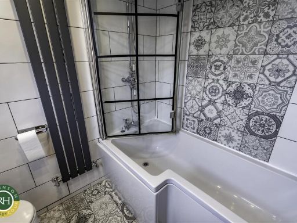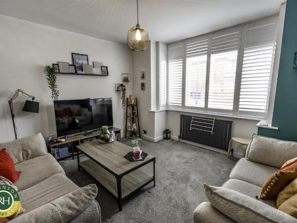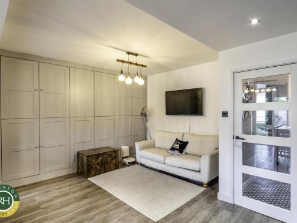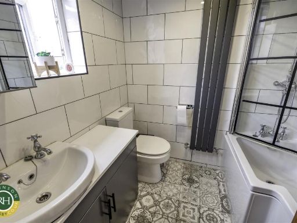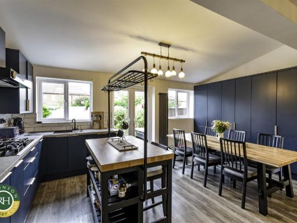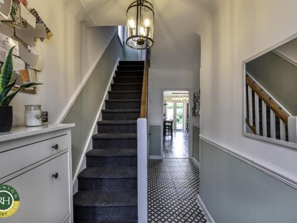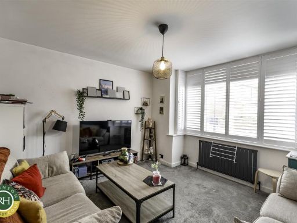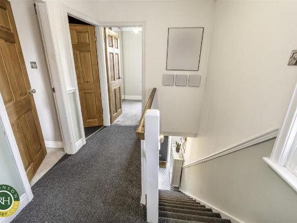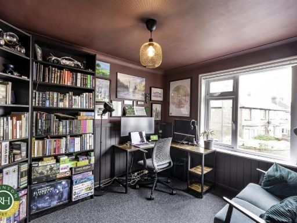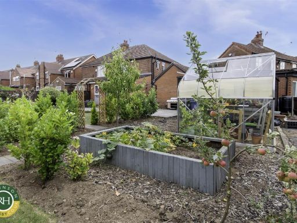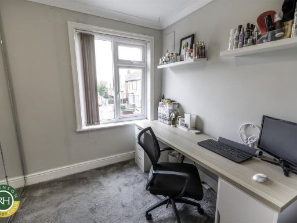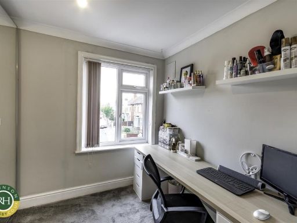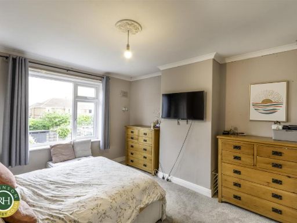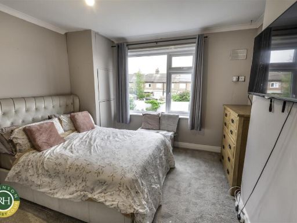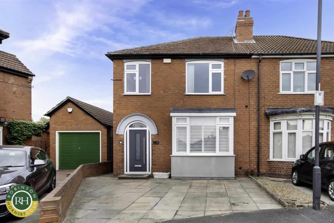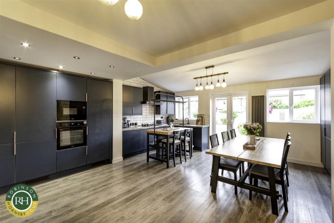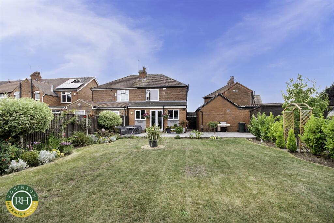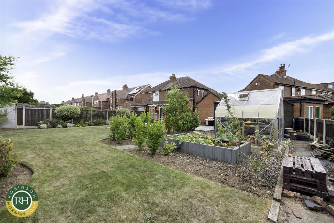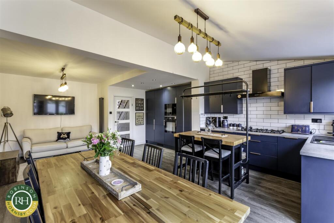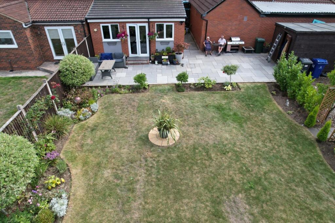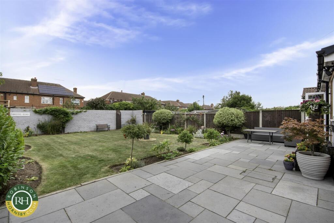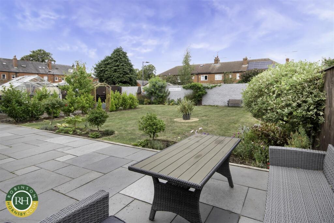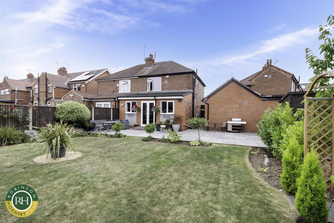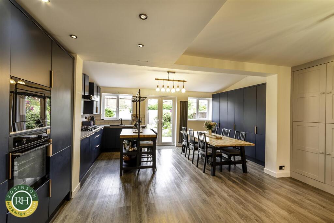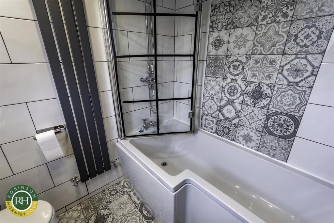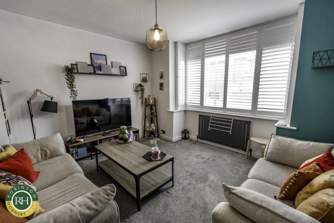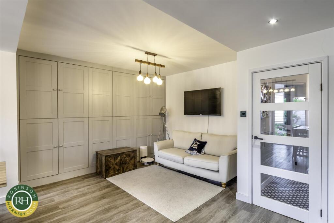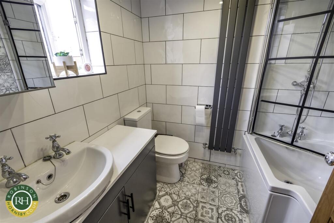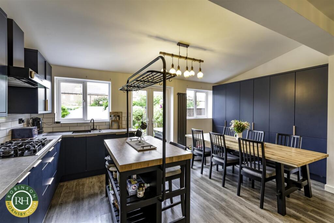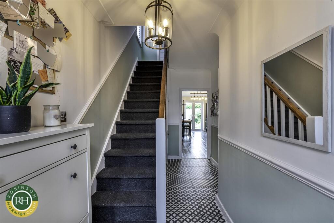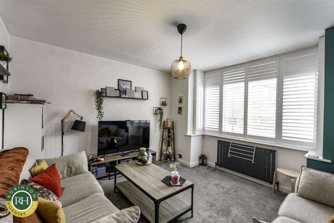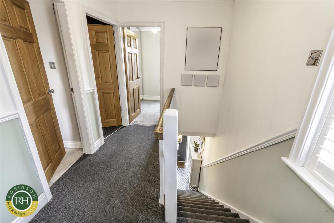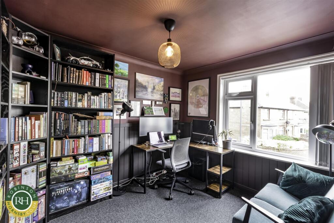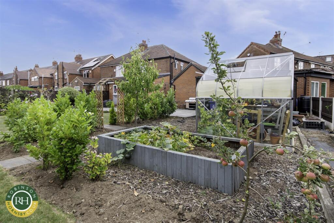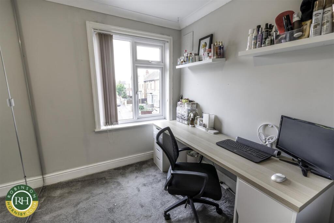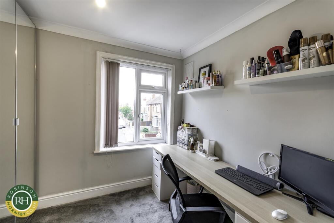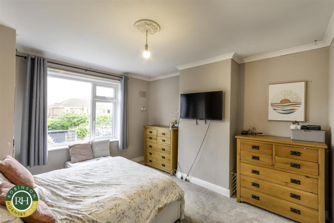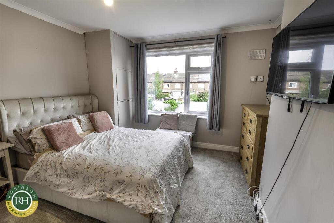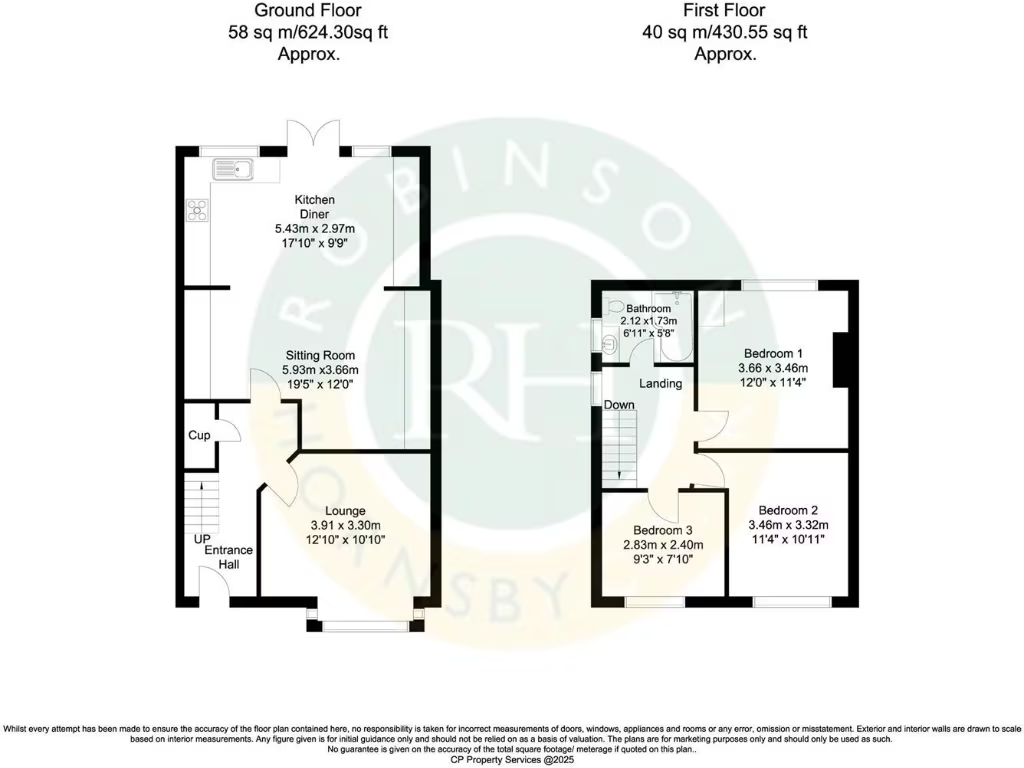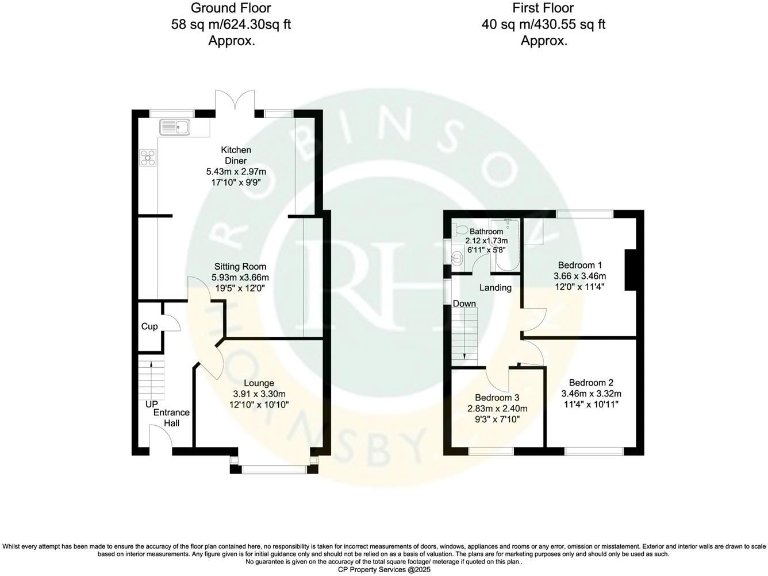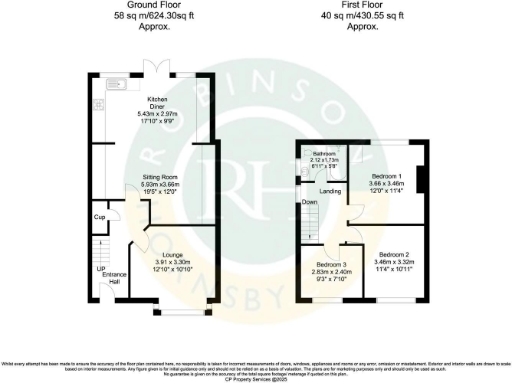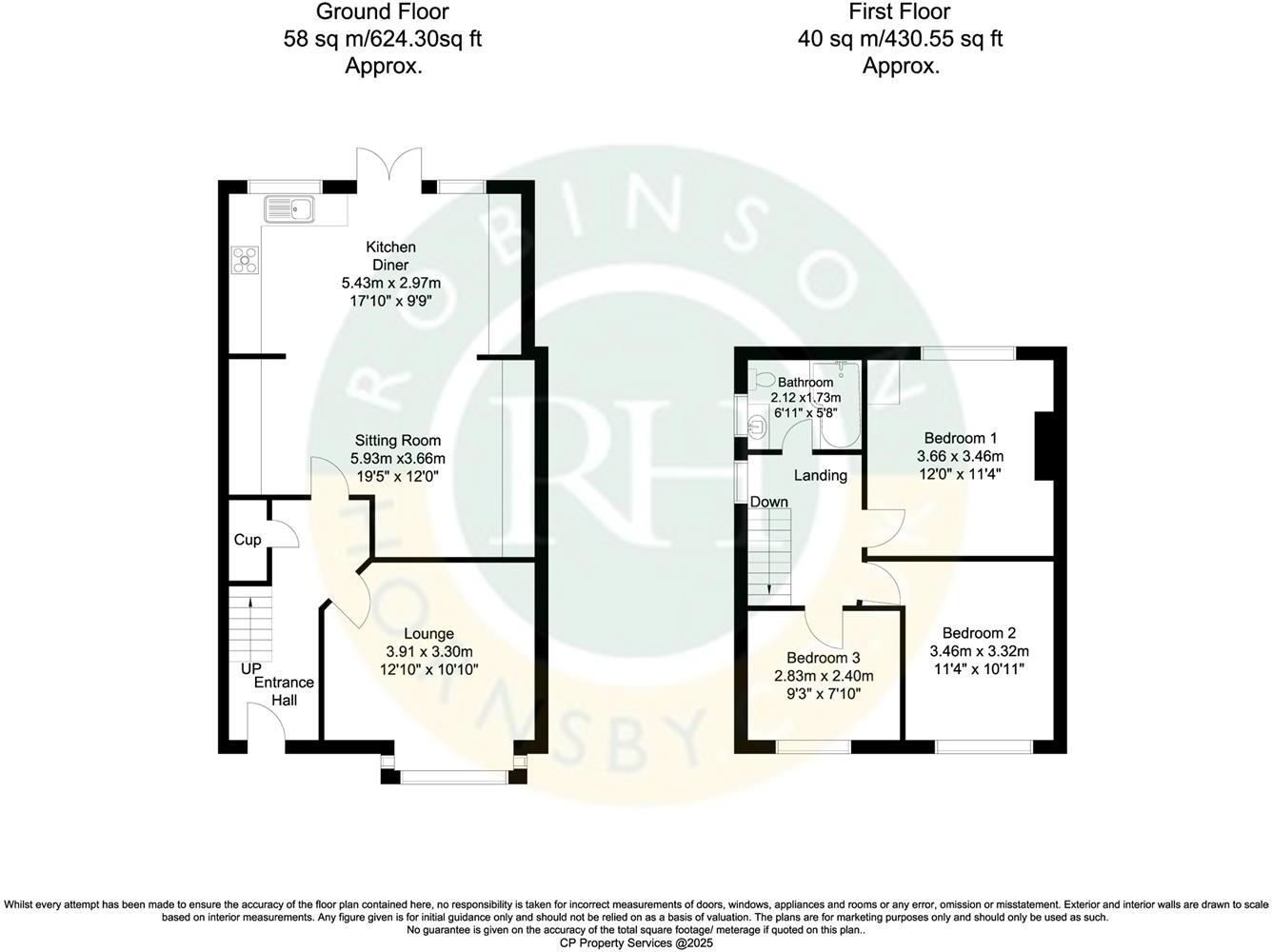Summary - 44 CARISBROOKE ROAD DONCASTER DN2 5HP
3 bed 1 bath Semi-Detached
Spacious extended 3-bed semi with huge garden and open-plan kitchen-diner — ideal for families..
Substantial rear extension creates large open-plan living/dining/kitchen
Widening rear plot with large lawn, patio, and vegetable patch
Off-street parking for two vehicles at front
Three bedrooms and one contemporary bathroom
Solid brick walls; likely no wall insulation (period build)
Built c.1900–1929; some parts may need modernising
Excellent mobile signal and fast broadband
Local crime levels above average
This substantially extended three-bedroom semi-detached house sits on a generous, widening plot and offers a rare combination of modern open-plan living and large private grounds. The rear extension creates a bright living/dining/kitchen ‘wow’ space with integrated appliances, zoned sitting and dining areas, and direct access to the patio and lawn — ideal for family life and entertaining. Off-street parking for two cars and easy access to Doncaster city centre and the mainline station (approx. 2.2 miles) add everyday convenience.
The property retains period character externally (bay window and attractive brickwork) while the interior has contemporary kitchen fittings and a modern bathroom. Three first-floor bedrooms suit a young family; the overall layout is practical with around 1,054 sq ft of accommodation and five main rooms. Local primary and secondary schools rated Good are within reach, and the area benefits from fast broadband and strong mobile signal.
Buyers should note a few material points: the house is traditionally built with solid brick walls and is assumed to lack wall insulation, typical of its 1900–1929 construction era; further insulation or energy improvements may be required. Crime levels are above average locally. There is a single bathroom only, which may be limiting for larger households. Council tax is very low, and the freehold tenure removes ground-rent obligations.
Overall, this home will suit buyers seeking generous outside space and a standout open-plan ground floor — particularly young families wanting a large garden and flexible living. The plot and extension also present potential to add value with targeted energy upgrades or further internal reconfiguration; viewing is recommended to appreciate the scale of the rear grounds and internal layout.
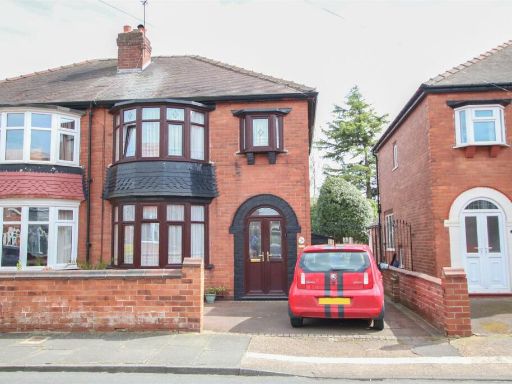 3 bedroom semi-detached house for sale in Manor Drive, Bennettthorpe, Doncaster, DN2 — £200,000 • 3 bed • 1 bath • 842 ft²
3 bedroom semi-detached house for sale in Manor Drive, Bennettthorpe, Doncaster, DN2 — £200,000 • 3 bed • 1 bath • 842 ft²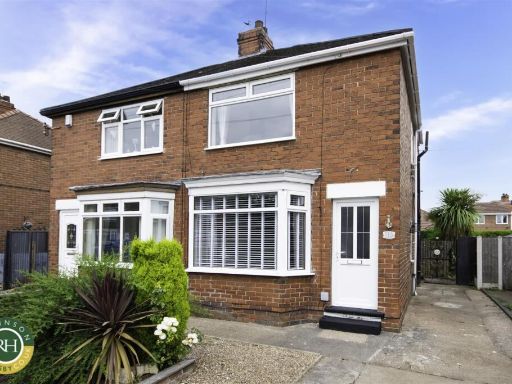 3 bedroom semi-detached house for sale in Crompton Avenue, Doncaster, DN5 — £175,000 • 3 bed • 1 bath • 721 ft²
3 bedroom semi-detached house for sale in Crompton Avenue, Doncaster, DN5 — £175,000 • 3 bed • 1 bath • 721 ft²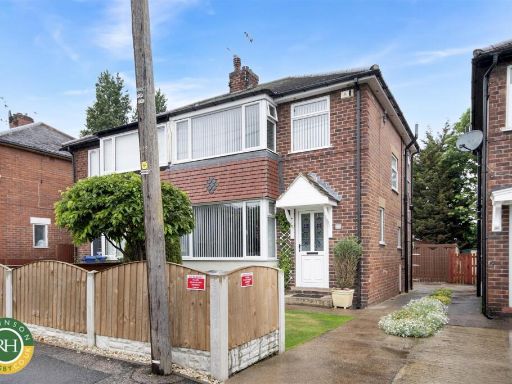 3 bedroom semi-detached house for sale in Dundas Road, Doncaster, DN2 — £170,000 • 3 bed • 1 bath • 861 ft²
3 bedroom semi-detached house for sale in Dundas Road, Doncaster, DN2 — £170,000 • 3 bed • 1 bath • 861 ft²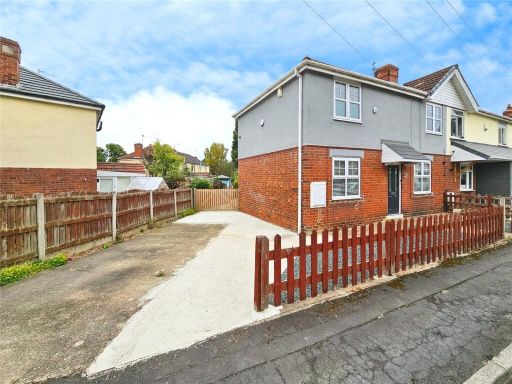 3 bedroom semi-detached house for sale in Truman Street, Bentley, Doncaster, South Yorkshire, DN5 — £190,000 • 3 bed • 2 bath • 1125 ft²
3 bedroom semi-detached house for sale in Truman Street, Bentley, Doncaster, South Yorkshire, DN5 — £190,000 • 3 bed • 2 bath • 1125 ft²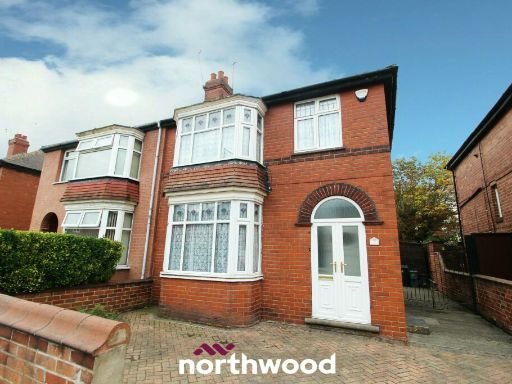 3 bedroom semi-detached house for sale in Firbeck Road, Bennetthorpe, Doncaster, DN4 — £190,000 • 3 bed • 1 bath • 1206 ft²
3 bedroom semi-detached house for sale in Firbeck Road, Bennetthorpe, Doncaster, DN4 — £190,000 • 3 bed • 1 bath • 1206 ft²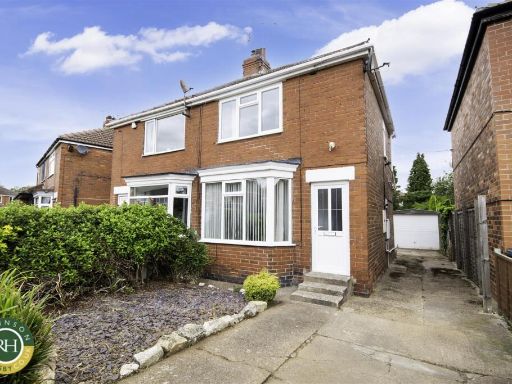 2 bedroom semi-detached house for sale in Crompton Avenue, Doncaster, DN5 — £159,500 • 2 bed • 1 bath • 624 ft²
2 bedroom semi-detached house for sale in Crompton Avenue, Doncaster, DN5 — £159,500 • 2 bed • 1 bath • 624 ft²