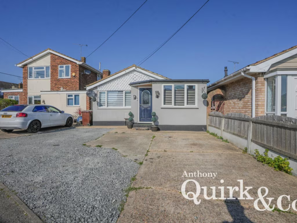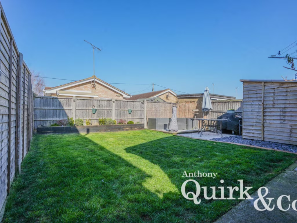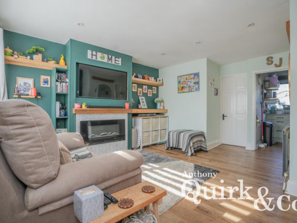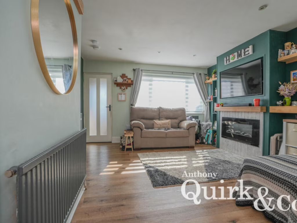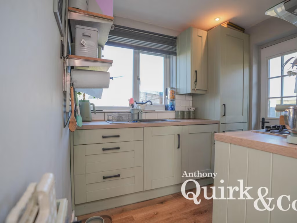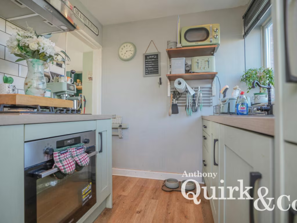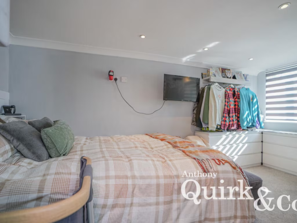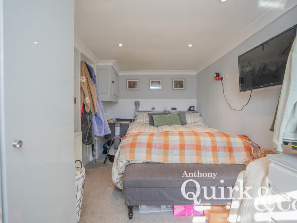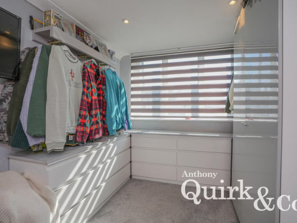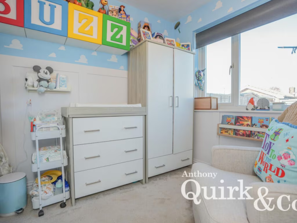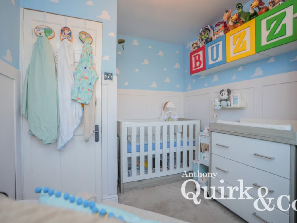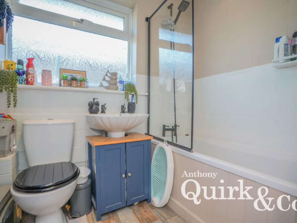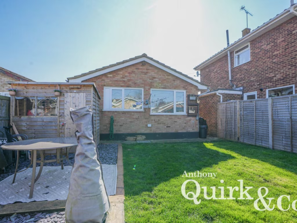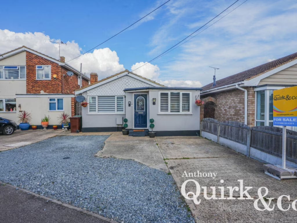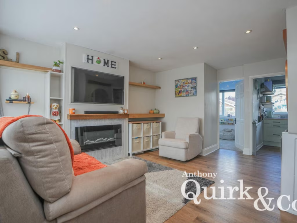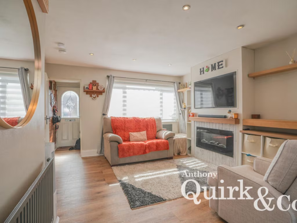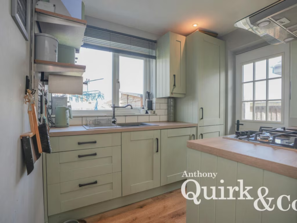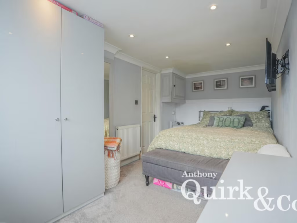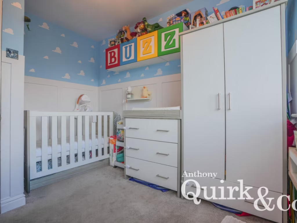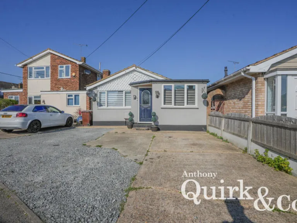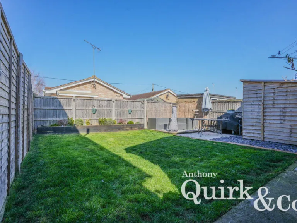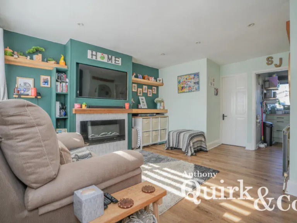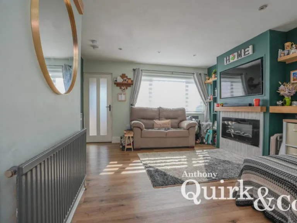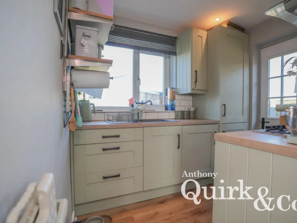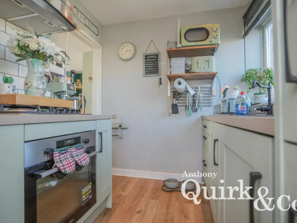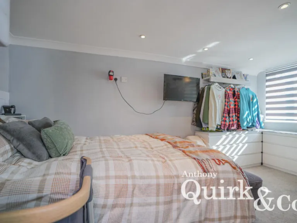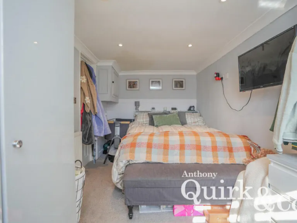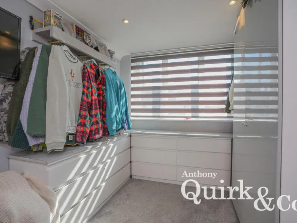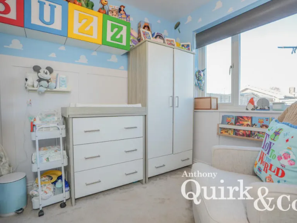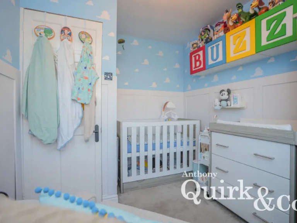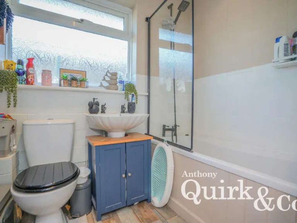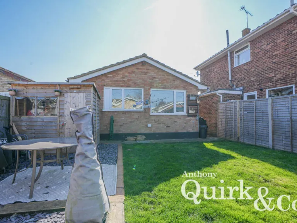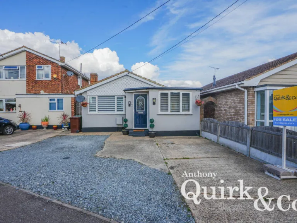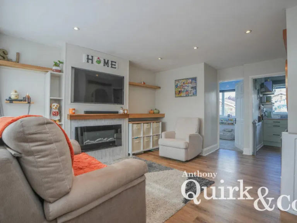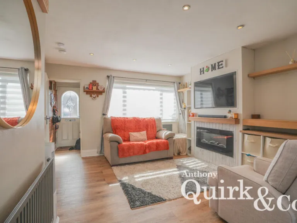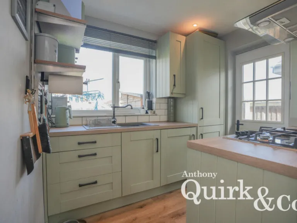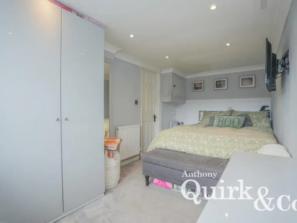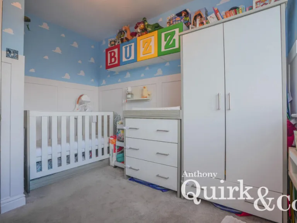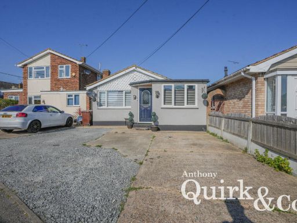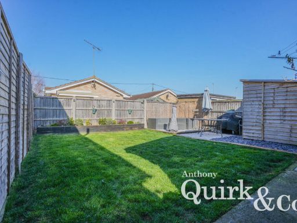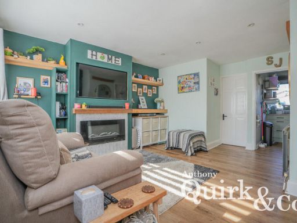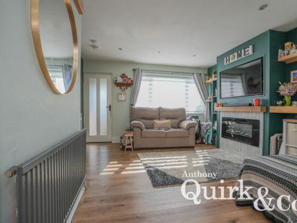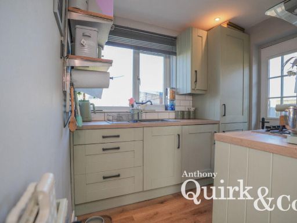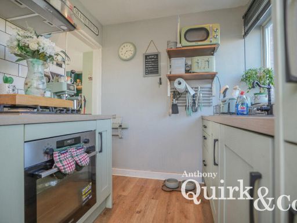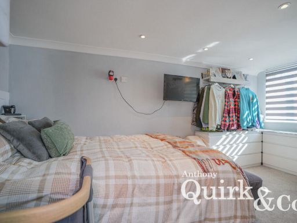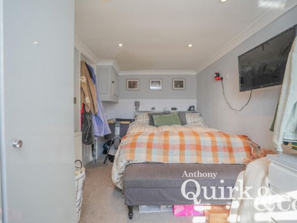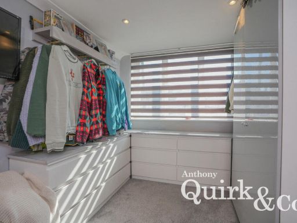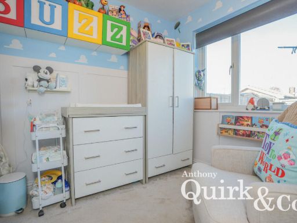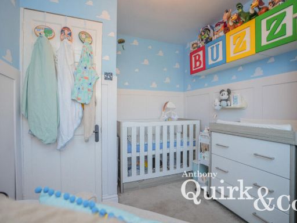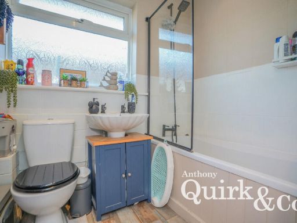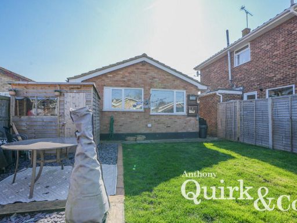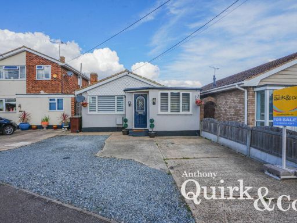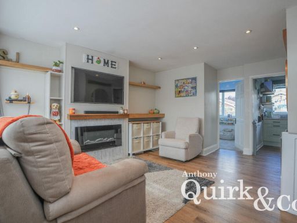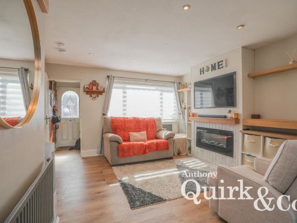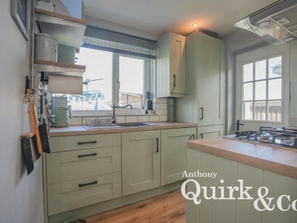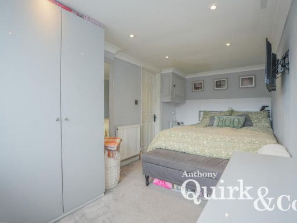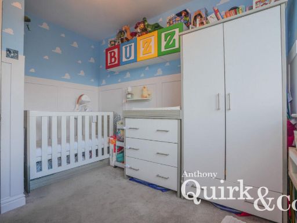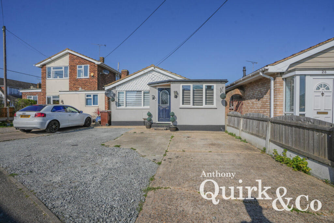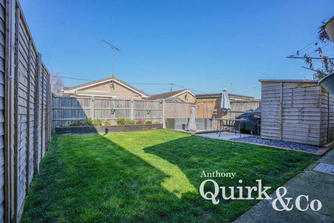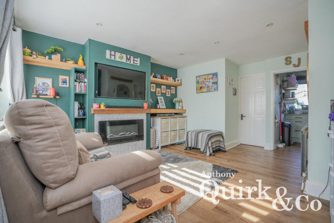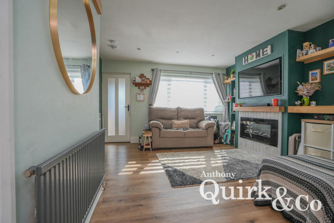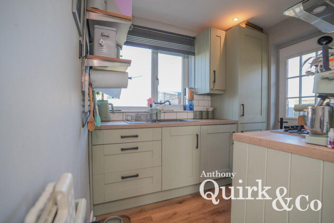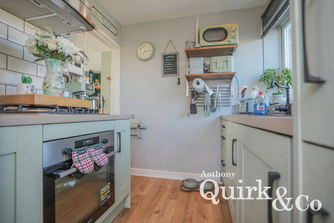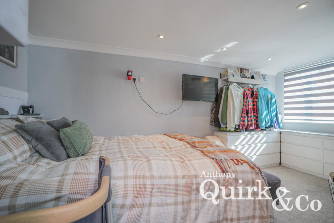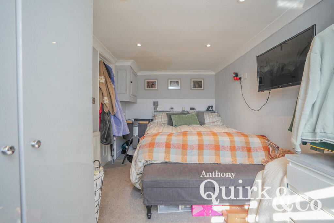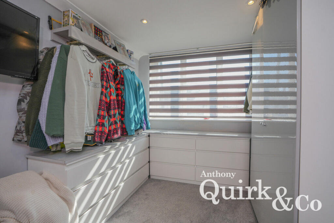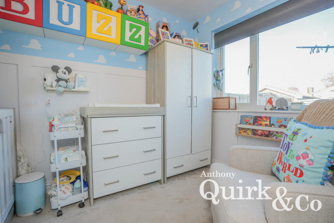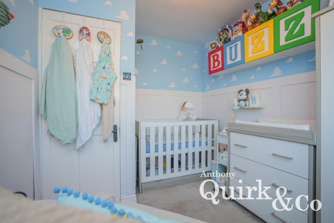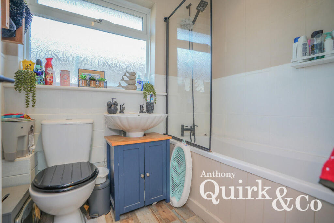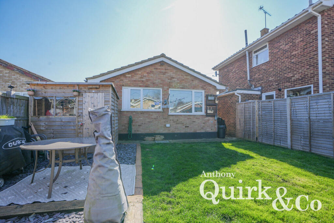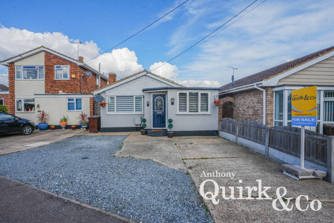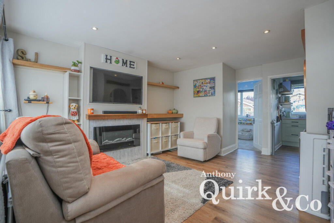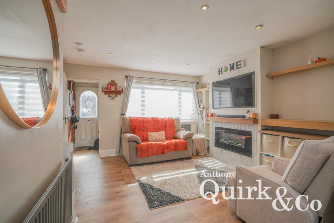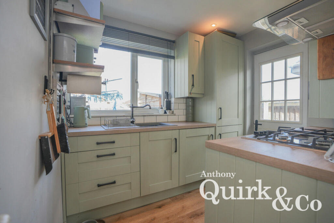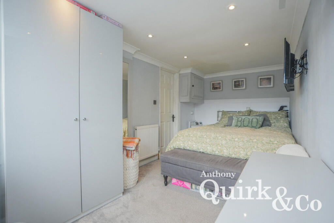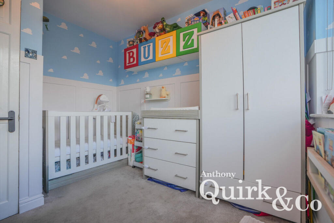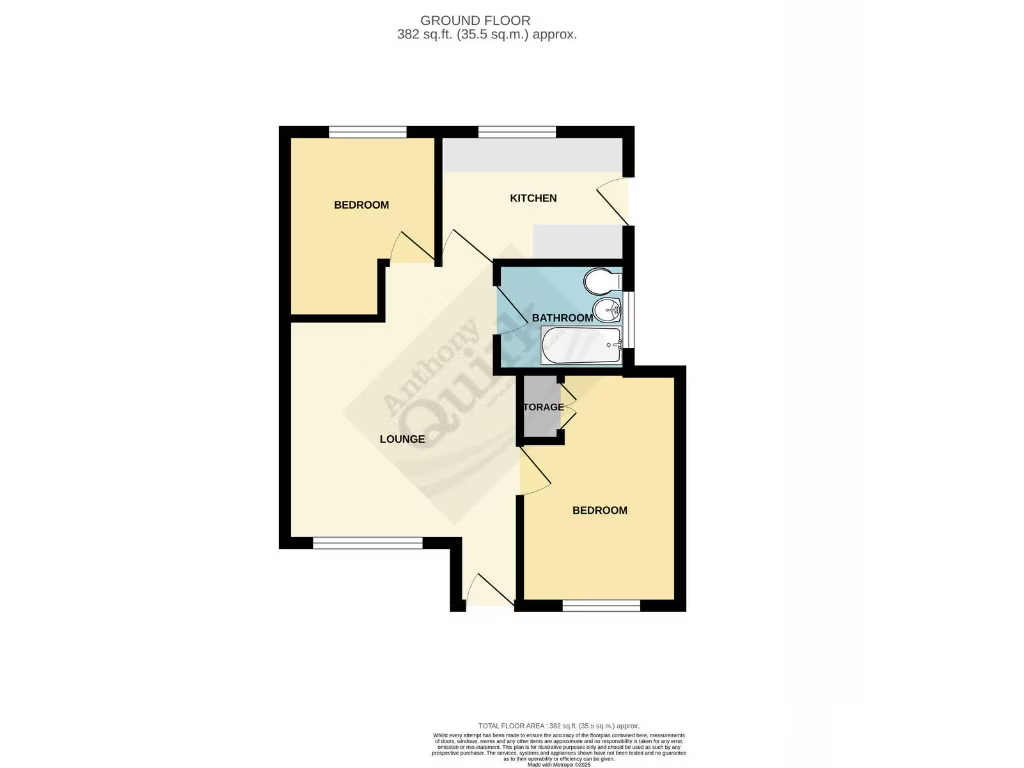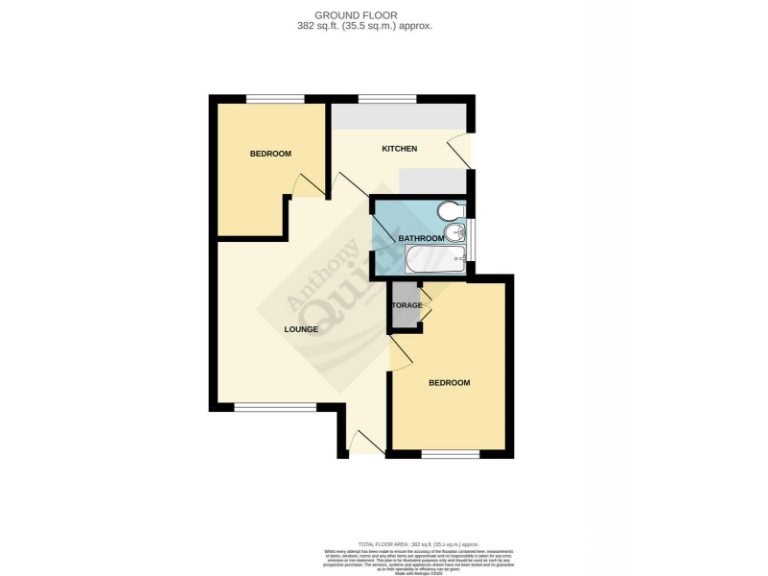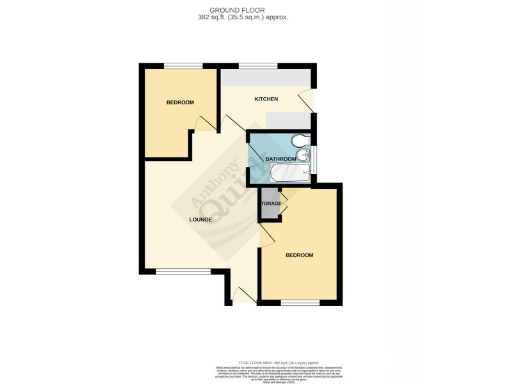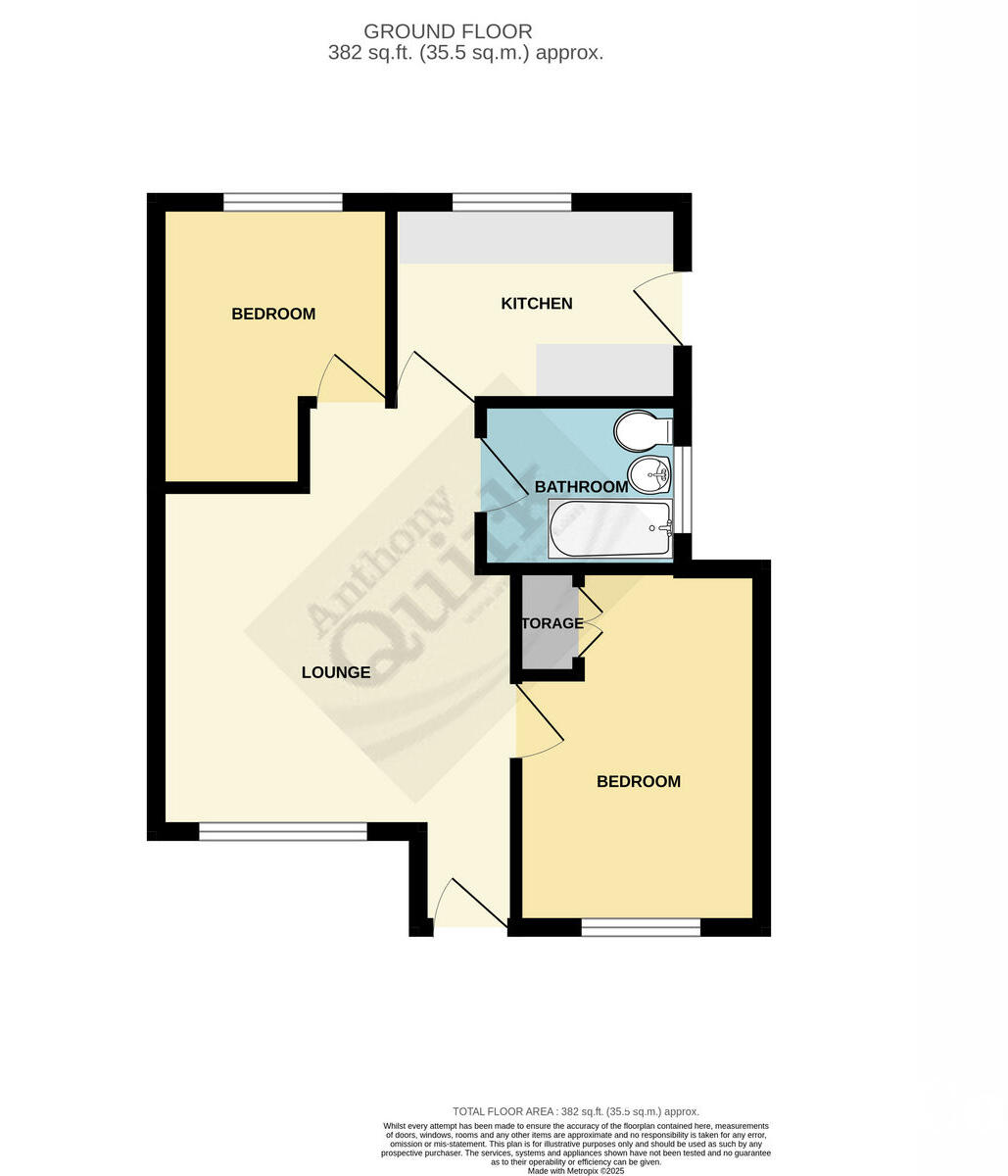Summary - 32 HASSELL ROAD CANVEY ISLAND SS8 8JY
2 bed 1 bath Detached Bungalow
Compact, low‑maintenance single‑storey home with generous garden and ample parking.
Detached single-storey bungalow with two well-appointed bedrooms
Large laid-to-lawn rear garden; north-facing seating area
Driveway for 3–4 cars; useful off-street parking
Compact overall size — approximately 382 sq ft (small footprint)
Modern fitted kitchen and bathroom; largely move-in ready
Double glazing installed pre-2002; partial cavity wall insulation
Gas central heating via boiler and radiators
Area classified as deprived; average local crime levels
This detached two-bedroom bungalow offers a compact, single-storey layout ideal for buyers looking to downsize without sacrificing outdoor space. The living room is spacious for the footprint, and the modern fitted kitchen and bathroom mean the home is largely move-in ready. A generous laid-to-lawn rear garden and off-street parking for 3–4 cars are standout practical benefits.
The property sits on a small plot and totals about 382 sq ft, so rooms are well-proportioned but modest in scale. The bungalow was built in the late 1970s/early 1980s; glazing predates 2002 and cavity walls show partial insulation, so there is scope to improve energy efficiency. Gas central heating and double glazing are already in place.
For downsizers or buyers seeking a low-maintenance single-storey home close to local amenities and good primary schools, this bungalow provides convenience and outdoor space rarely found at this size. Note the neighbourhood sits within a more deprived area classification and has average crime levels, which may matter to some buyers.
Overall, the property presents a tidy, comfortable home with practical parking and garden space, plus potential for targeted improvements to boost comfort and reduce running costs.
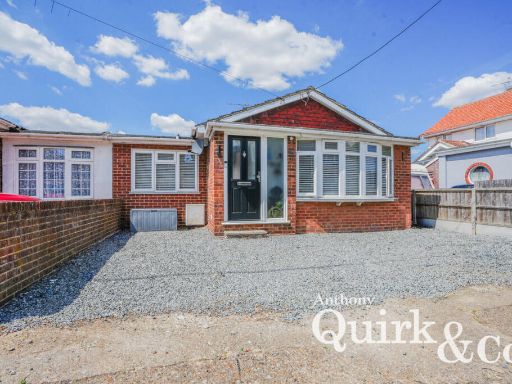 2 bedroom detached bungalow for sale in Westcliff Gardens, Canvey Island, SS8 — £290,000 • 2 bed • 1 bath • 593 ft²
2 bedroom detached bungalow for sale in Westcliff Gardens, Canvey Island, SS8 — £290,000 • 2 bed • 1 bath • 593 ft²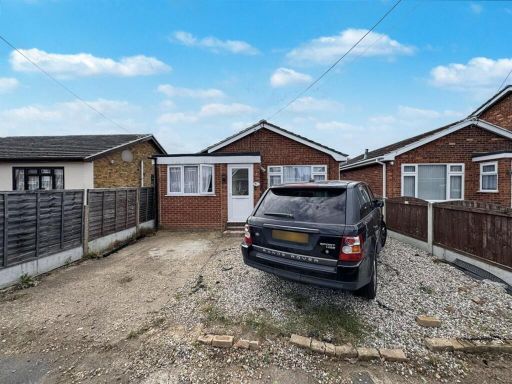 2 bedroom detached bungalow for sale in Labworth Road, Canvey Island, SS8 — £318,500 • 2 bed • 1 bath • 481 ft²
2 bedroom detached bungalow for sale in Labworth Road, Canvey Island, SS8 — £318,500 • 2 bed • 1 bath • 481 ft²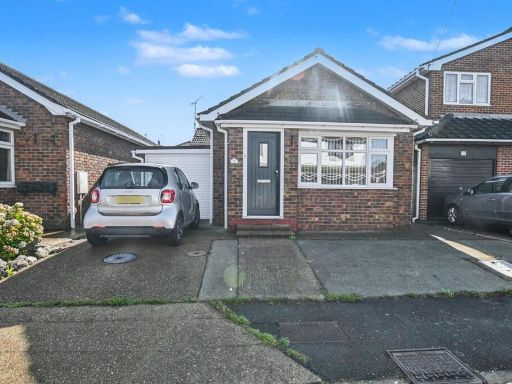 2 bedroom detached bungalow for sale in Church Parade, Canvey Island, SS8 — £310,000 • 2 bed • 1 bath • 601 ft²
2 bedroom detached bungalow for sale in Church Parade, Canvey Island, SS8 — £310,000 • 2 bed • 1 bath • 601 ft²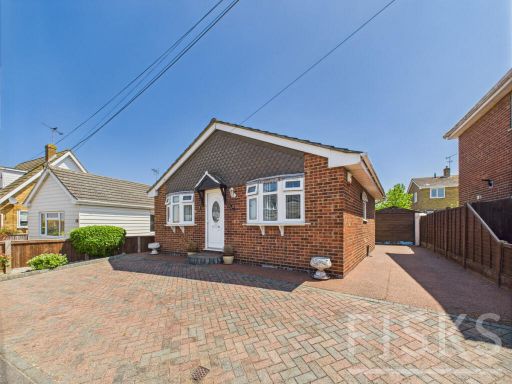 2 bedroom detached bungalow for sale in Hannett Road, Canvey Island, SS8 — £315,000 • 2 bed • 1 bath • 644 ft²
2 bedroom detached bungalow for sale in Hannett Road, Canvey Island, SS8 — £315,000 • 2 bed • 1 bath • 644 ft²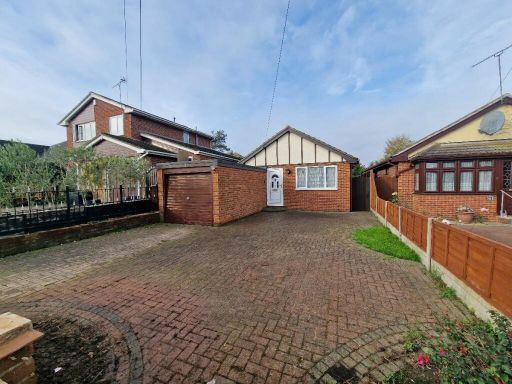 2 bedroom bungalow for sale in New Road, Canvey Island, SS8 — £300,000 • 2 bed • 1 bath • 698 ft²
2 bedroom bungalow for sale in New Road, Canvey Island, SS8 — £300,000 • 2 bed • 1 bath • 698 ft²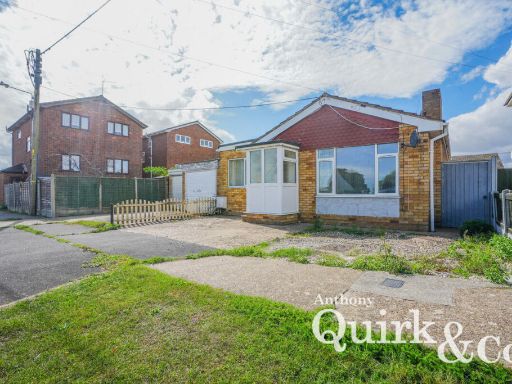 2 bedroom detached bungalow for sale in Weel Road, Canvey Island, SS8 — £290,000 • 2 bed • 1 bath
2 bedroom detached bungalow for sale in Weel Road, Canvey Island, SS8 — £290,000 • 2 bed • 1 bath