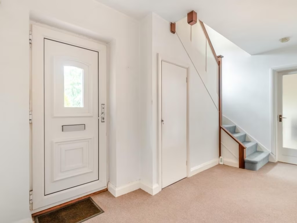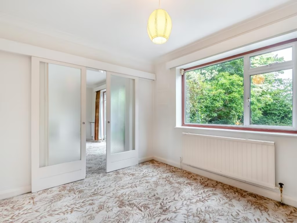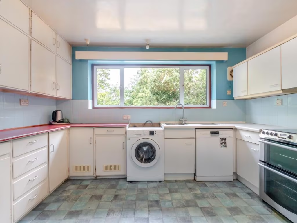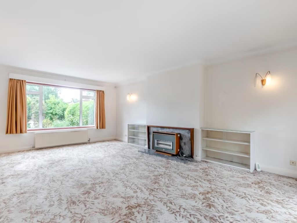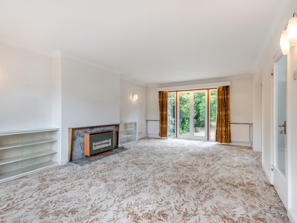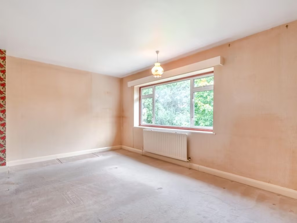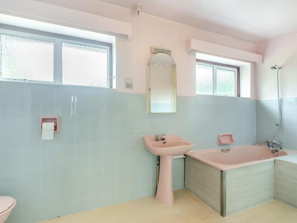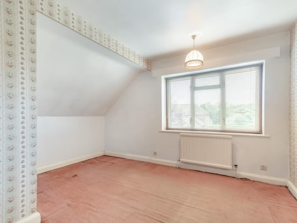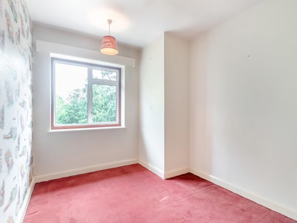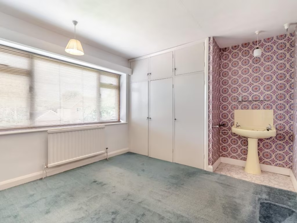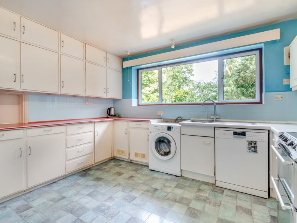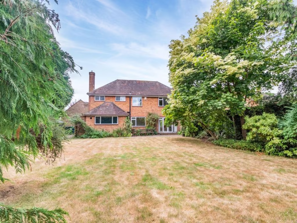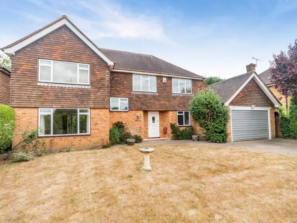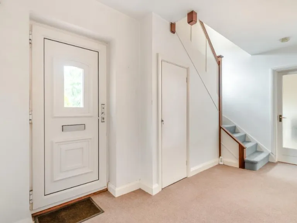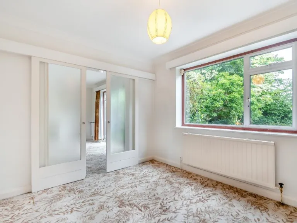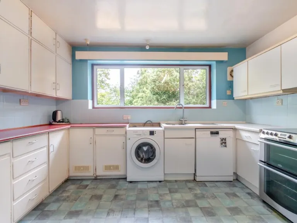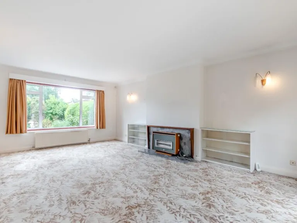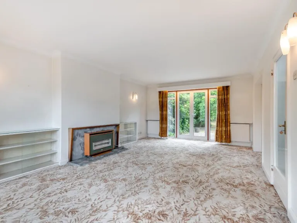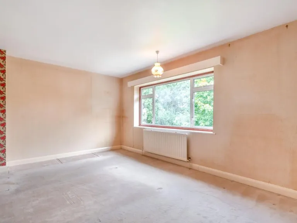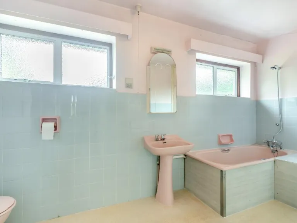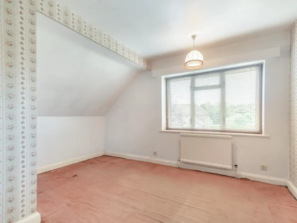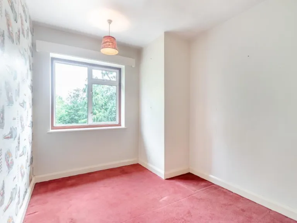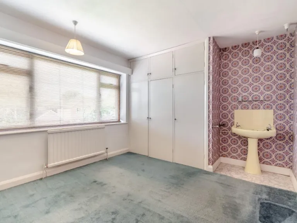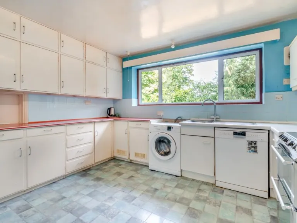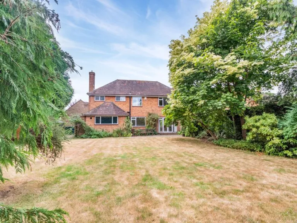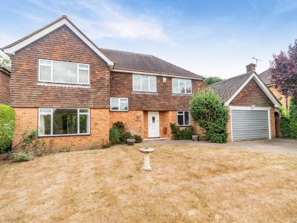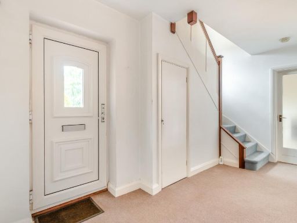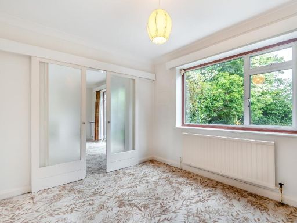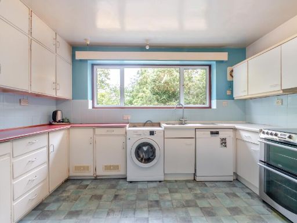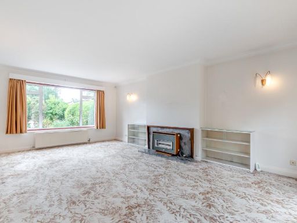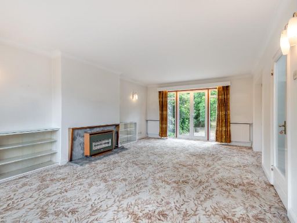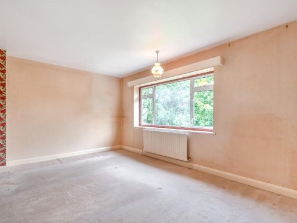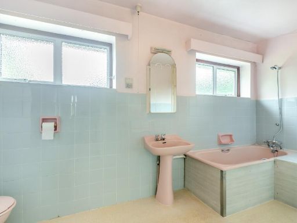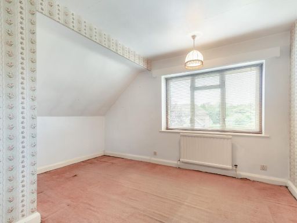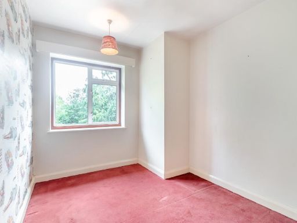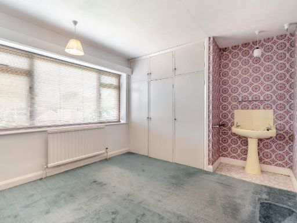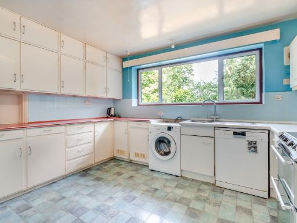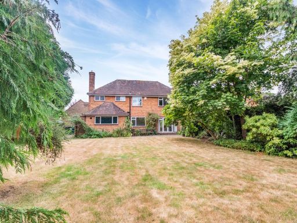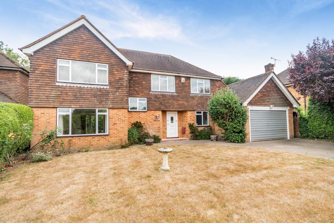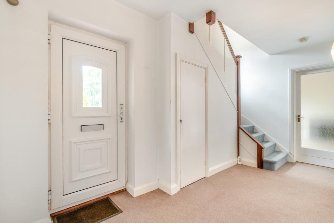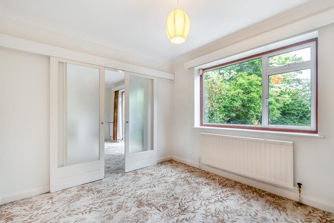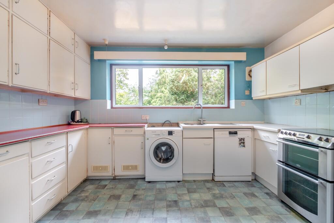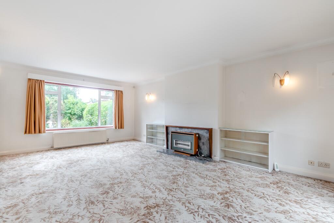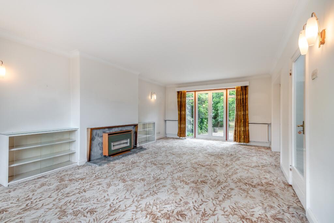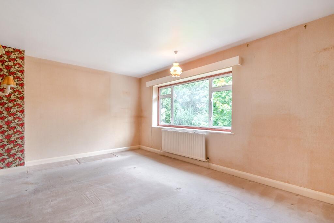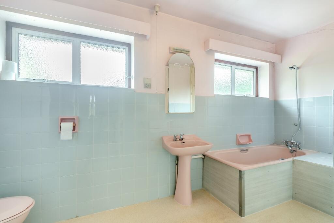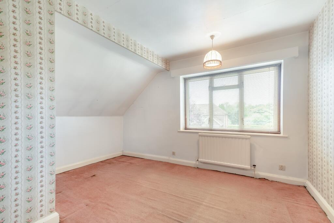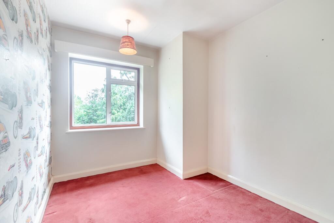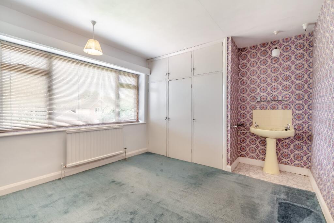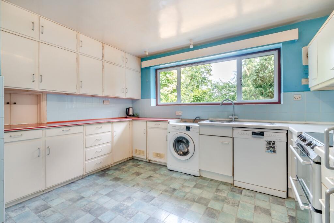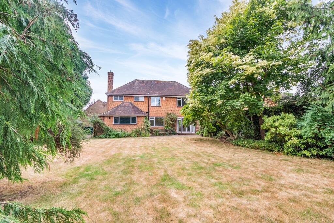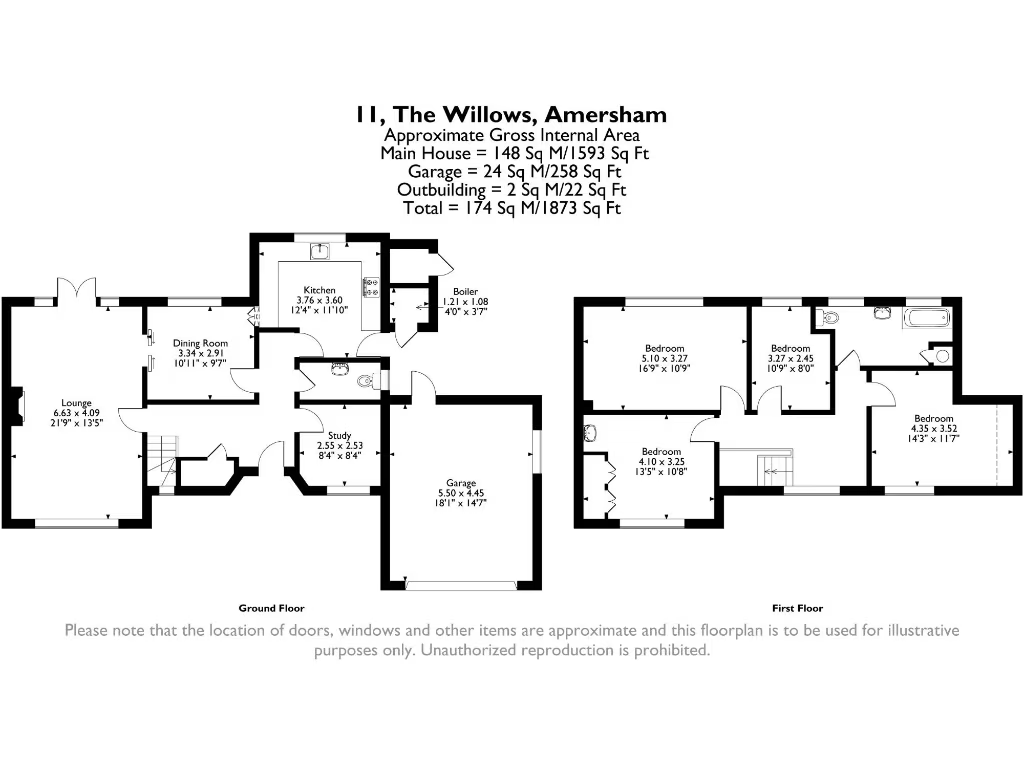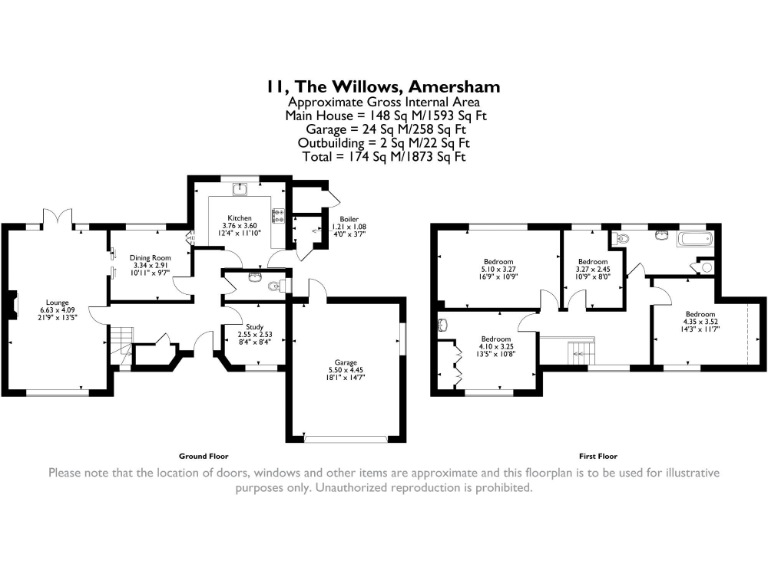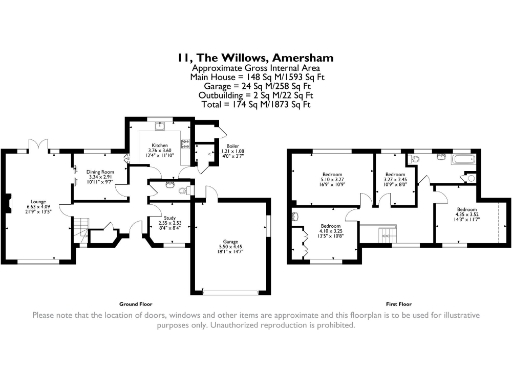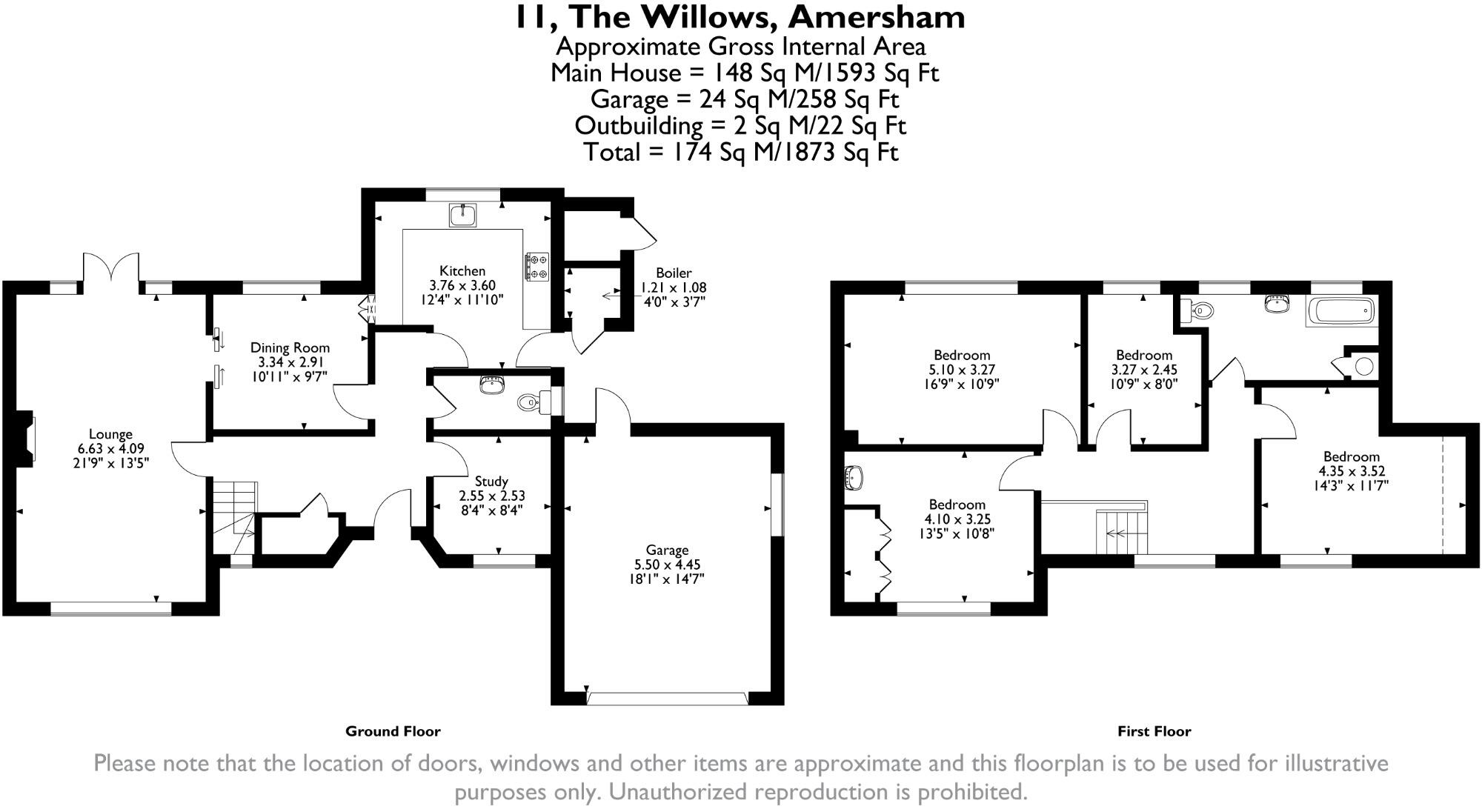Summary - 11, THE WILLOWS, AMERSHAM HP6 5NT
4 bed 1 bath Detached
Large plot 4‑bed detached with double garage — renovate and extend in sought‑after Amersham cul‑de‑sac.
Potential to extend and modernise (subject to planning consent)
Four bedrooms with flexible reception rooms and study/family room
Double garage plus driveway parking for multiple cars
Large plot with private gardens and mature planting
Excellent commuter links to central London (Metropolitan/Chiltern lines)
Highly regarded local state and independent schools nearby
Requires renovation throughout; presents refurbishment costs
Single family bathroom; Council Tax Band G and EPC E noted
Set in a quiet cul‑de‑sac in The Willows, this four‑bedroom detached home sits on a large plot with private gardens, double garage and driveway parking. The house offers generous room proportions across an average overall size and is well placed for outstanding local state and independent schools. Commuters benefit from fast links into London via the nearby Metropolitan and Chiltern lines.
The property requires modernisation throughout and presents clear scope to extend and remodel (subject to planning consent). Key living areas include a sitting room, dining room, study/family room, separate kitchen and utility, giving flexible family living and good potential to reconfigure the layout to suit contemporary needs.
Buyers should note practical drawbacks: the property currently needs renovation, there is a single family bathroom for four bedrooms, and the energy rating is E. Council Tax sits in Band G, which may be relatively costly. These factors are reflected in the opportunity here — a family can create a bespoke long‑term home while adding value through updating and extension.
Overall this is a realistic project for growing families or buyers seeking to secure space and excellent schools in a very affluent area. With planning approval, the site offers strong potential to transform into a stylish, larger family residence while retaining the peaceful cul‑de‑sac setting and Chilterns outlook.
 4 bedroom detached house for sale in Hyrons Close, Amersham, HP6 — £995,000 • 4 bed • 2 bath • 1809 ft²
4 bedroom detached house for sale in Hyrons Close, Amersham, HP6 — £995,000 • 4 bed • 2 bath • 1809 ft²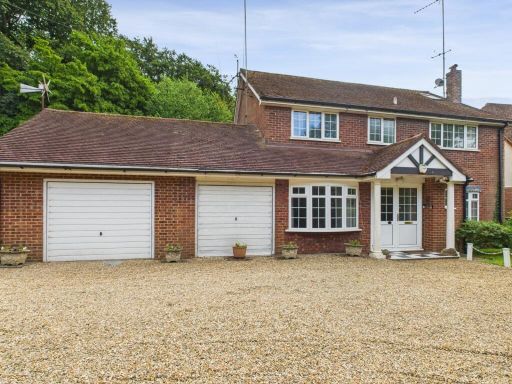 4 bedroom detached house for sale in Stanley Hill, Amersham, Buckinghamshire, HP7 — £900,000 • 4 bed • 2 bath • 2000 ft²
4 bedroom detached house for sale in Stanley Hill, Amersham, Buckinghamshire, HP7 — £900,000 • 4 bed • 2 bath • 2000 ft²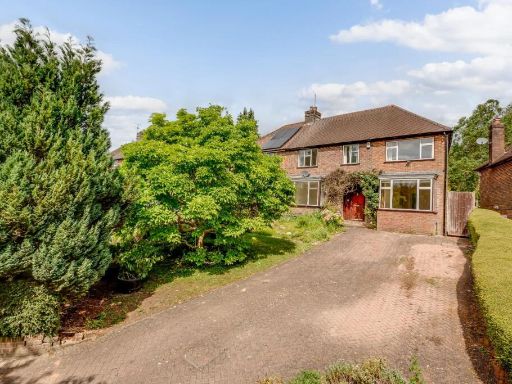 4 bedroom semi-detached house for sale in The Ridgeway, Stanley Hill, Amersham, Buckinghamshire, HP7 9HJ, HP7 — £750,000 • 4 bed • 2 bath • 2167 ft²
4 bedroom semi-detached house for sale in The Ridgeway, Stanley Hill, Amersham, Buckinghamshire, HP7 9HJ, HP7 — £750,000 • 4 bed • 2 bath • 2167 ft²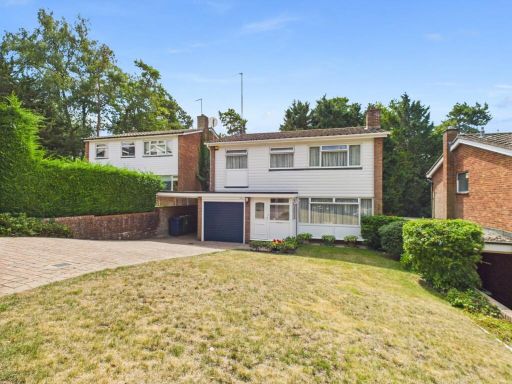 4 bedroom detached house for sale in Highover Park, Amersham, Buckinghamshire, HP7 — £895,000 • 4 bed • 1 bath • 1422 ft²
4 bedroom detached house for sale in Highover Park, Amersham, Buckinghamshire, HP7 — £895,000 • 4 bed • 1 bath • 1422 ft²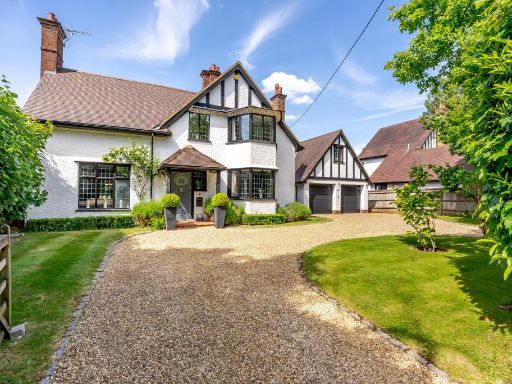 6 bedroom detached house for sale in Bois Avenue, Chesham Bois, Amersham, HP6 — £2,750,000 • 6 bed • 7 bath • 4803 ft²
6 bedroom detached house for sale in Bois Avenue, Chesham Bois, Amersham, HP6 — £2,750,000 • 6 bed • 7 bath • 4803 ft²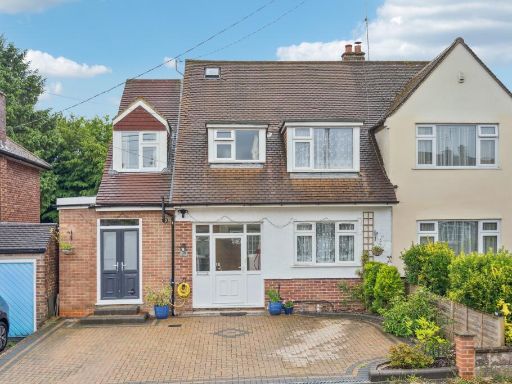 5 bedroom semi-detached house for sale in Little Reeves Avenue, Amersham, HP7 — £835,000 • 5 bed • 3 bath • 1758 ft²
5 bedroom semi-detached house for sale in Little Reeves Avenue, Amersham, HP7 — £835,000 • 5 bed • 3 bath • 1758 ft²
