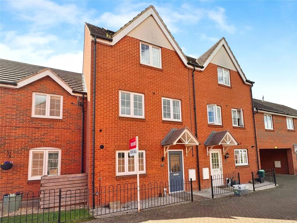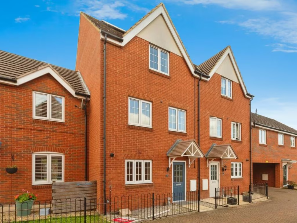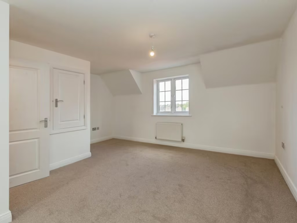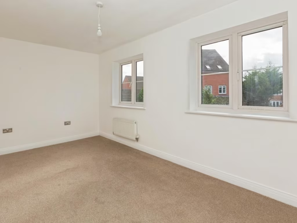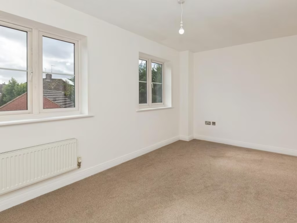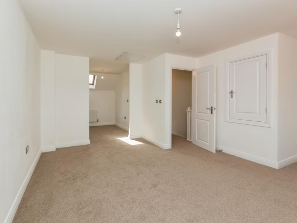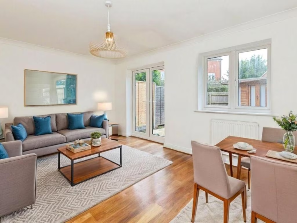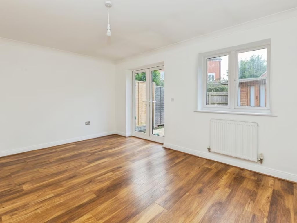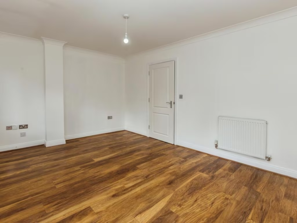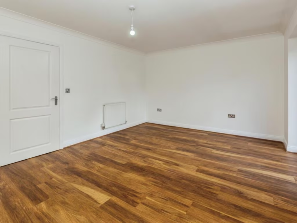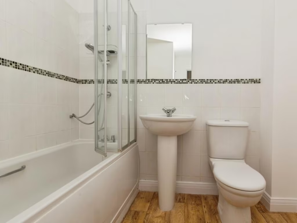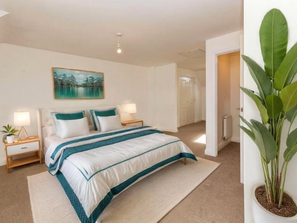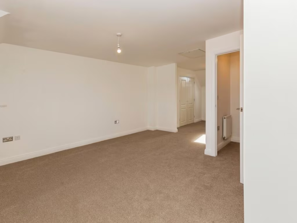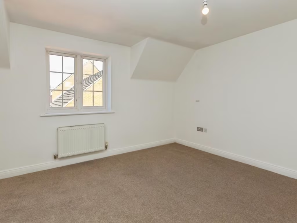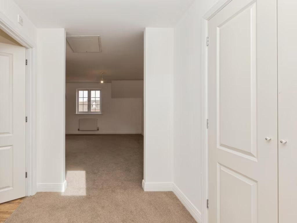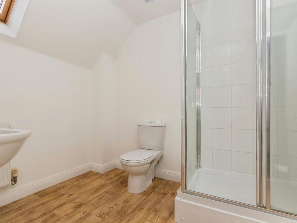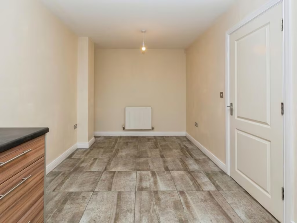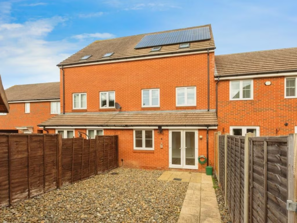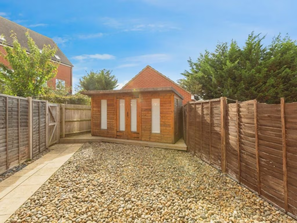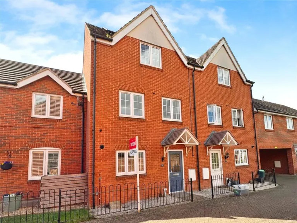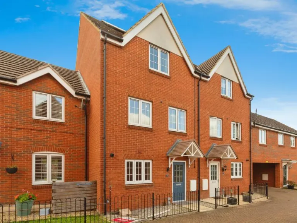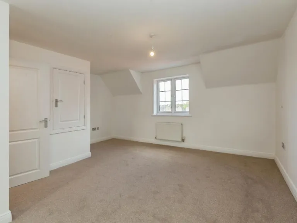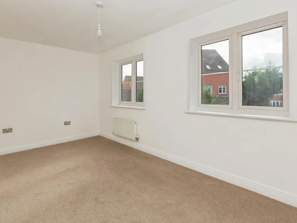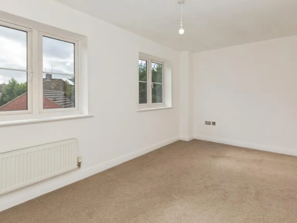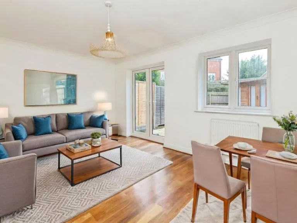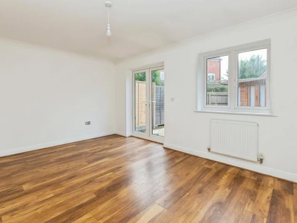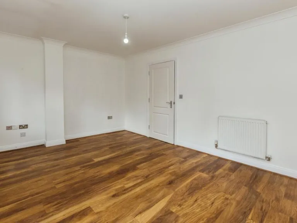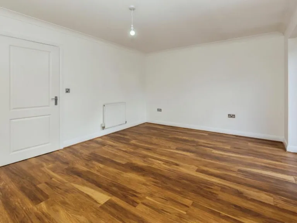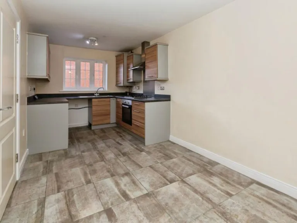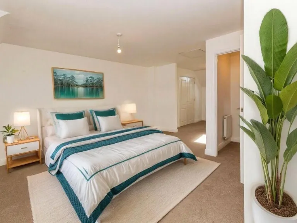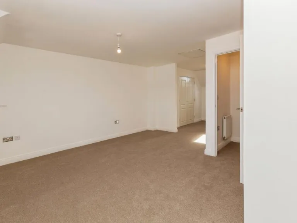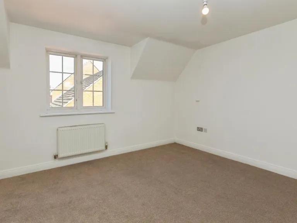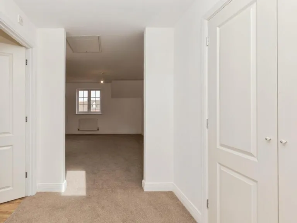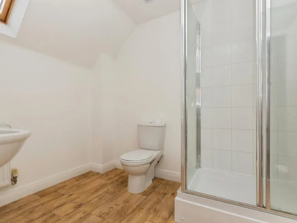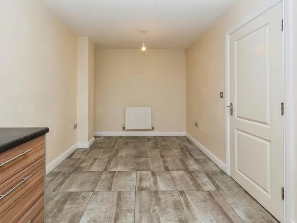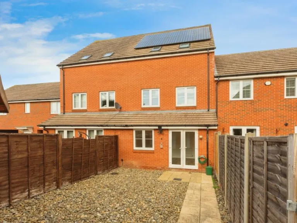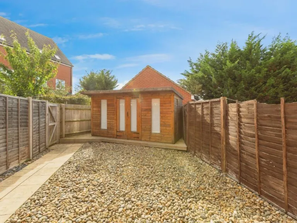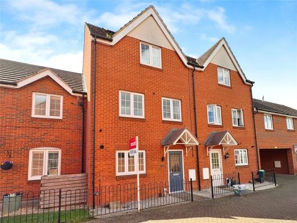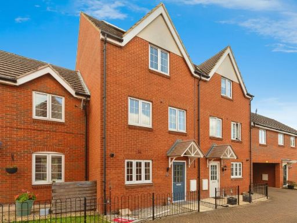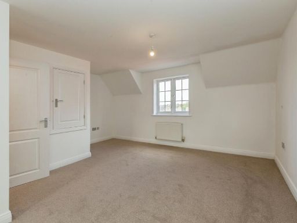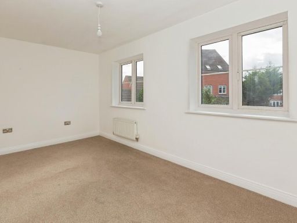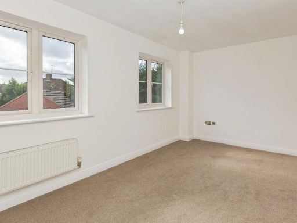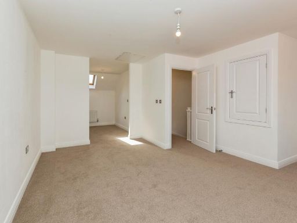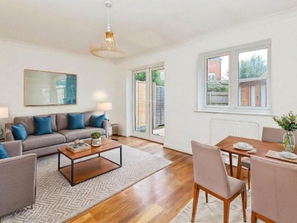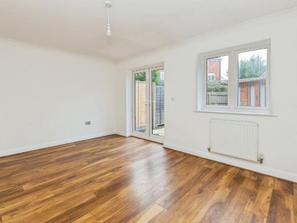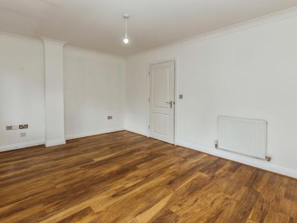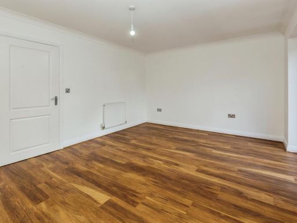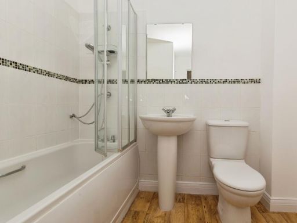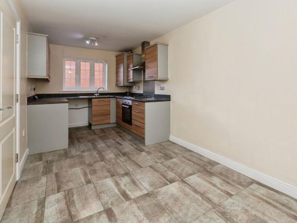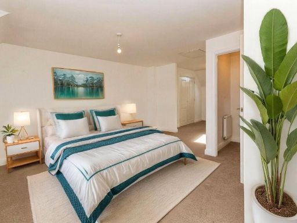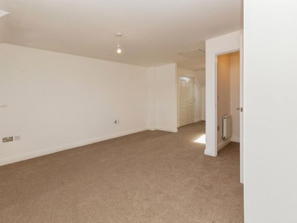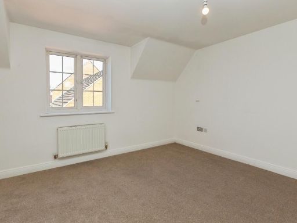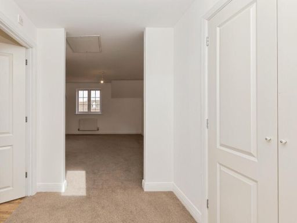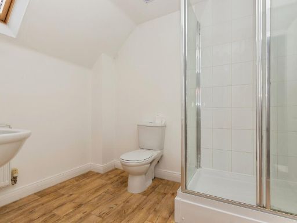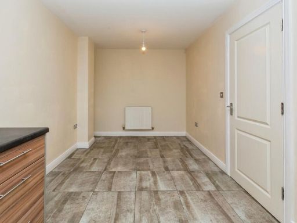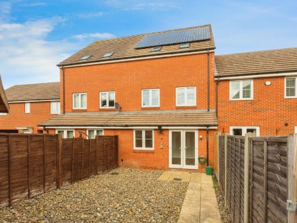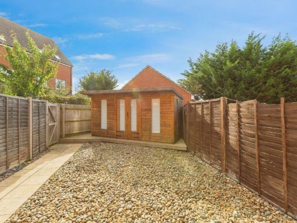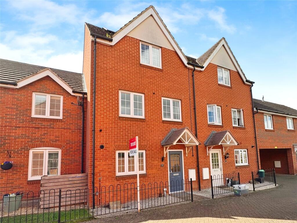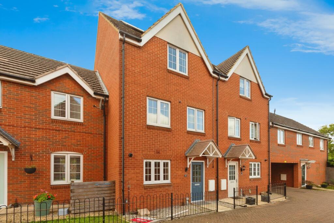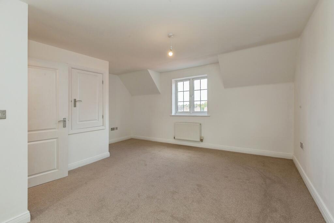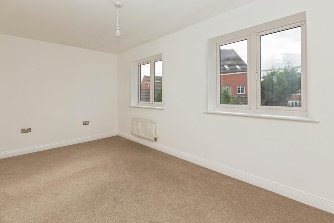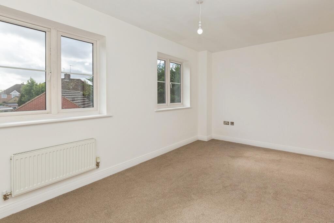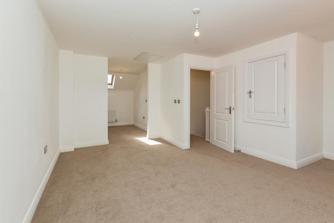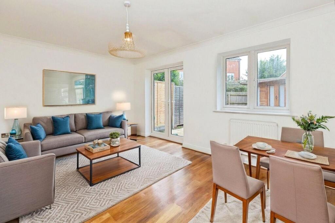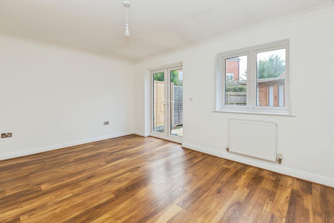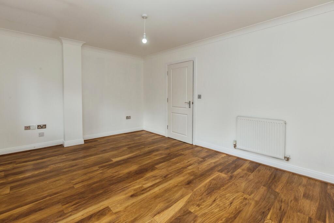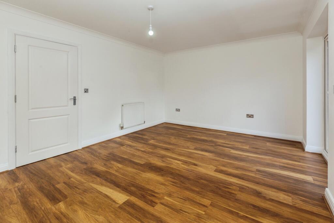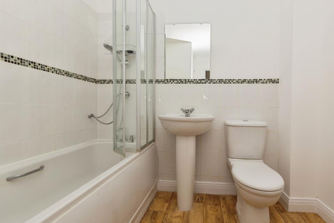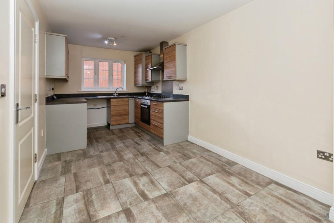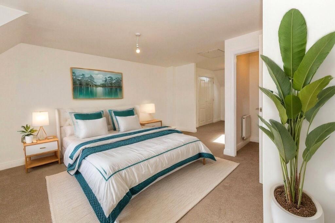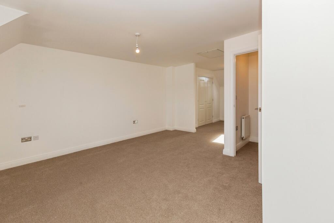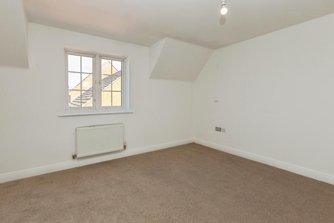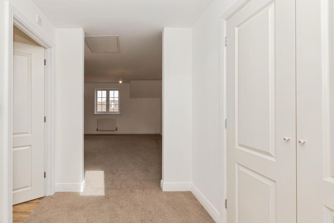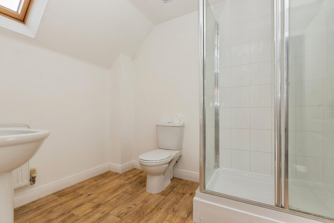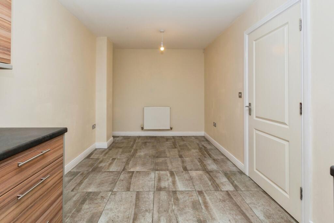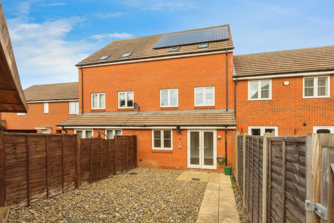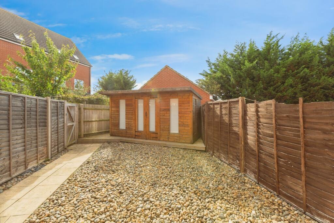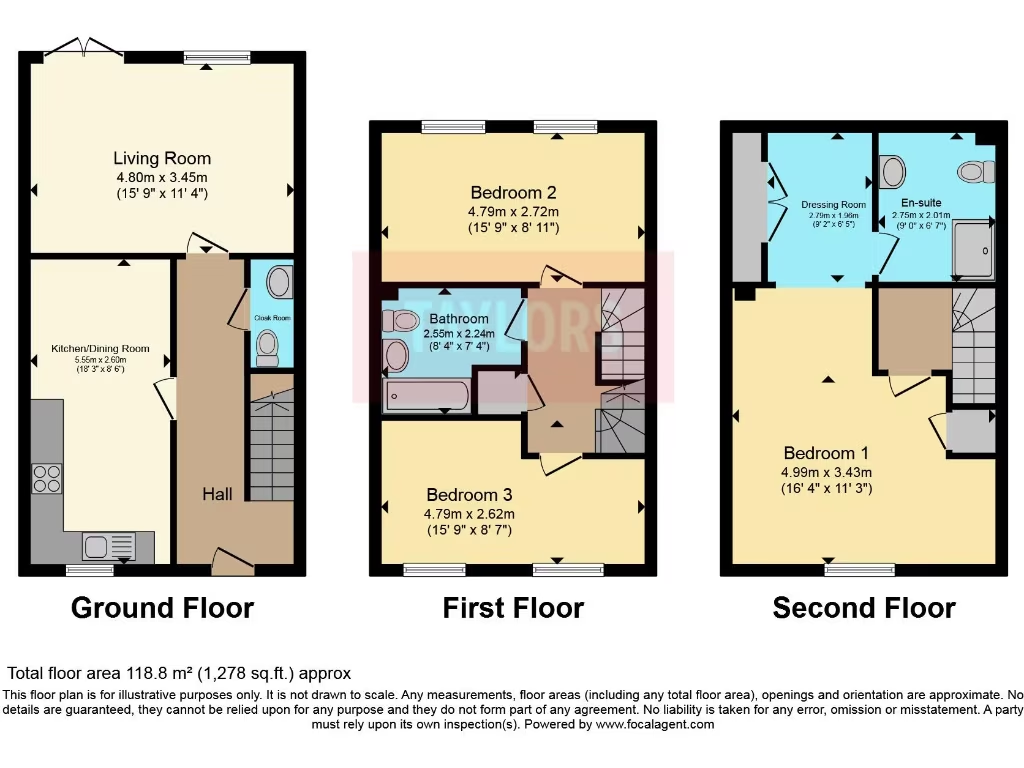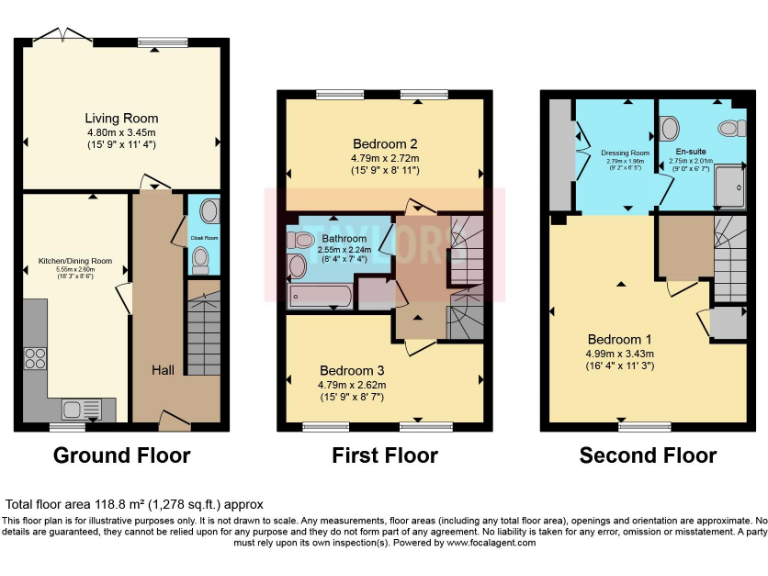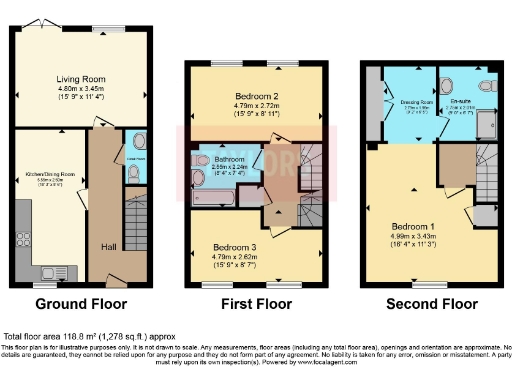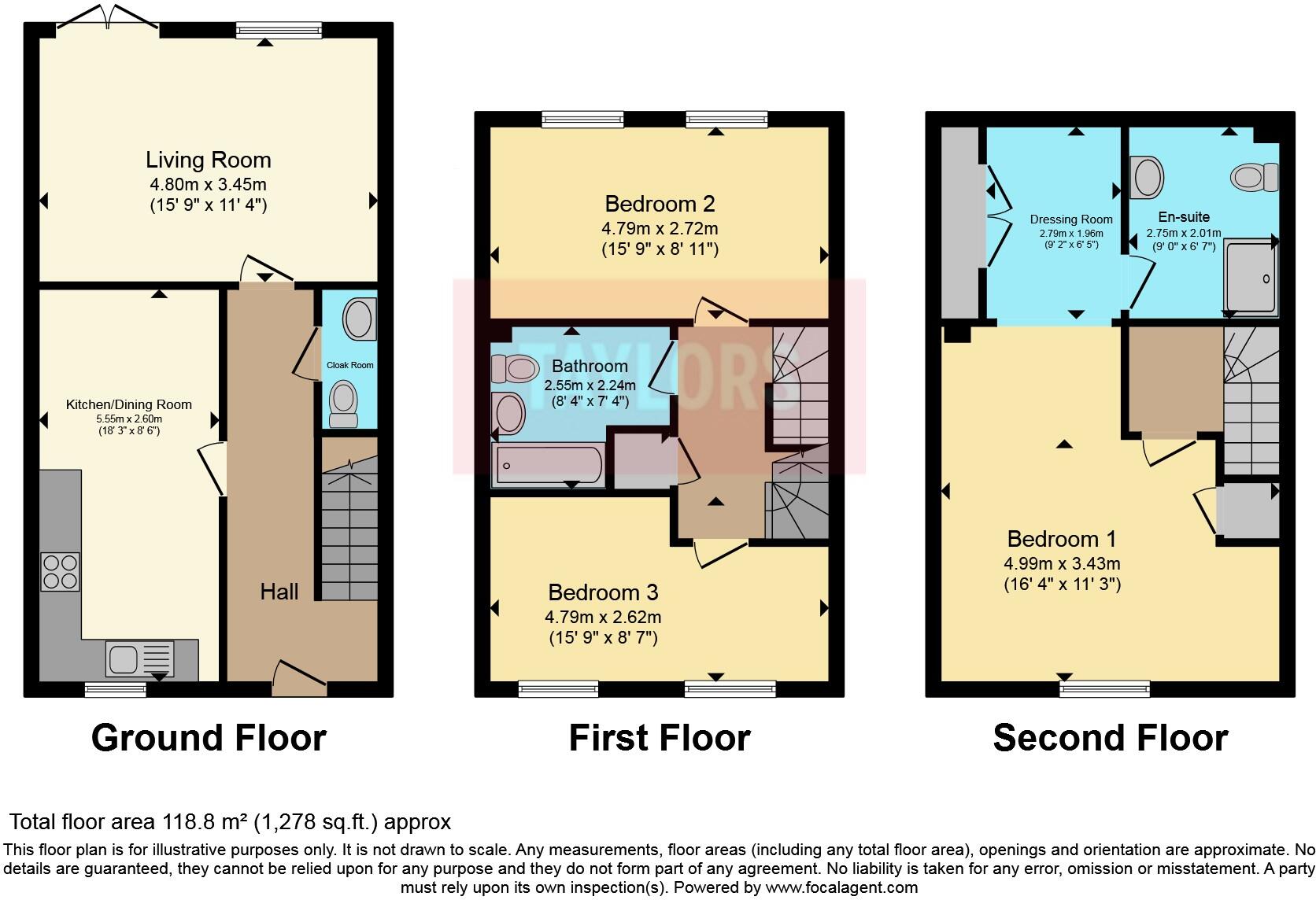Summary - 3 Goldsmith Close HP21 9FW
3 bed 2 bath Town House
Bright modern living with private garden and nearby amenities.
Chain-free freehold mid-terrace across three floors
This chain-free, freehold mid-terraced townhouse offers flexible three-floor living ideal for families seeking space and convenience. The ground floor features a generous kitchen-diner, living room with French doors onto a private garden and summer house, plus a useful cloakroom. Two double bedrooms and a family bathroom occupy the first floor; the whole second floor is a private master suite with dressing area and en‑suite.
Practical running costs are helped by roof-mounted solar panels and a recently installed mains-gas combi boiler serving radiators. The property measures approximately 1,278 sq ft, was built between 2007–2011, and benefits from double glazing and insulated cavity walls. Off-street parking is provided via a carport in a separate block. A modest annual service charge of £105 covers estate communal maintenance.
Location suits those needing local amenities and transport links: a 10-minute walk to Stoke Mandeville Hospital, nearby shops, playground and leisure facilities, and a range of nearby schools (including an Outstanding selective secondary). The plot is small, so outdoor space is low-maintenance rather than expansive.
Buyers should note the property is modern and ready to occupy but offers scope for cosmetic updating to personalise finishes. The immediate area is a mixed urban neighbourhood with average crime and generally fast broadband.
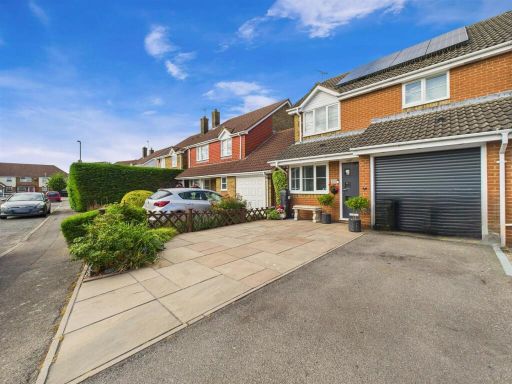 3 bedroom end of terrace house for sale in Rake Way, Hawkslade, Aylesbury, HP21 — £435,000 • 3 bed • 2 bath • 1015 ft²
3 bedroom end of terrace house for sale in Rake Way, Hawkslade, Aylesbury, HP21 — £435,000 • 3 bed • 2 bath • 1015 ft²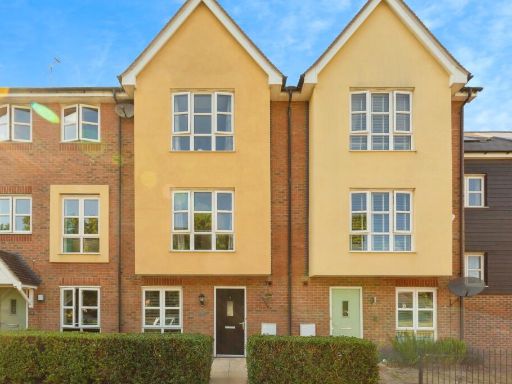 4 bedroom terraced house for sale in Stadium Approach, Aylesbury, HP21 — £420,000 • 4 bed • 2 bath • 1302 ft²
4 bedroom terraced house for sale in Stadium Approach, Aylesbury, HP21 — £420,000 • 4 bed • 2 bath • 1302 ft²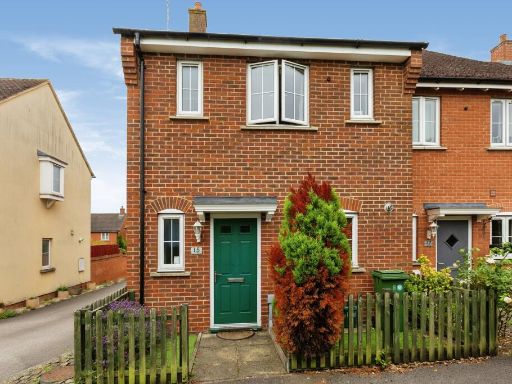 3 bedroom end of terrace house for sale in Leys Close, Aylesbury, Buckinghamshire, HP19 — £350,000 • 3 bed • 2 bath • 1048 ft²
3 bedroom end of terrace house for sale in Leys Close, Aylesbury, Buckinghamshire, HP19 — £350,000 • 3 bed • 2 bath • 1048 ft²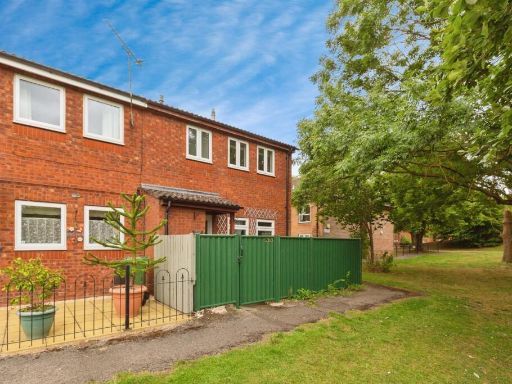 3 bedroom end of terrace house for sale in Plym Close, Aylesbury, Buckinghamshire, HP21 — £300,000 • 3 bed • 1 bath • 959 ft²
3 bedroom end of terrace house for sale in Plym Close, Aylesbury, Buckinghamshire, HP21 — £300,000 • 3 bed • 1 bath • 959 ft²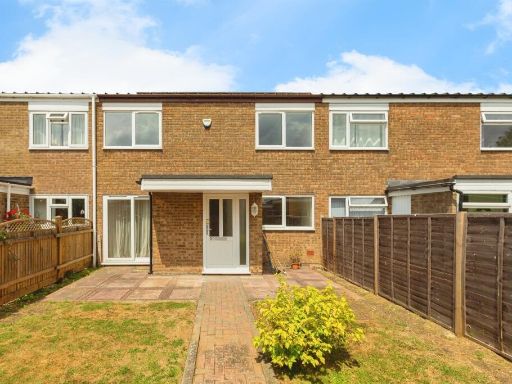 3 bedroom terraced house for sale in Hampden Road, Stoke Mandeville, Aylesbury, HP22 — £375,000 • 3 bed • 1 bath • 698 ft²
3 bedroom terraced house for sale in Hampden Road, Stoke Mandeville, Aylesbury, HP22 — £375,000 • 3 bed • 1 bath • 698 ft²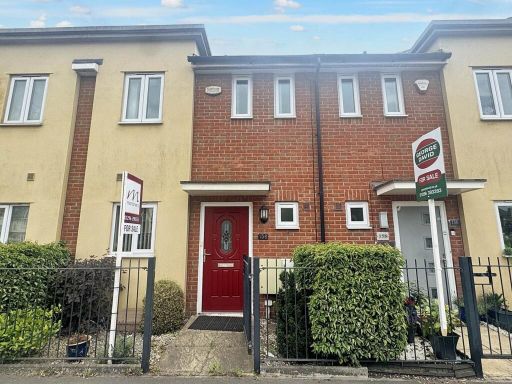 3 bedroom terraced house for sale in Bicester Road, Aylesbury, HP19 — £355,000 • 3 bed • 2 bath • 904 ft²
3 bedroom terraced house for sale in Bicester Road, Aylesbury, HP19 — £355,000 • 3 bed • 2 bath • 904 ft²