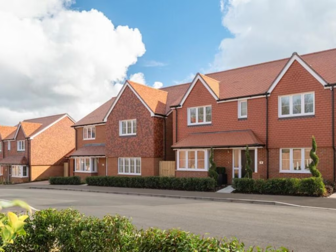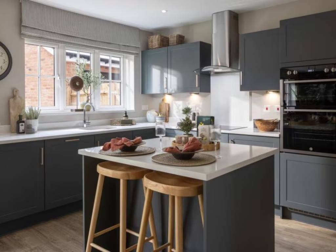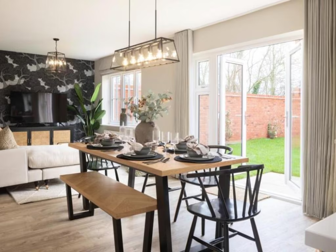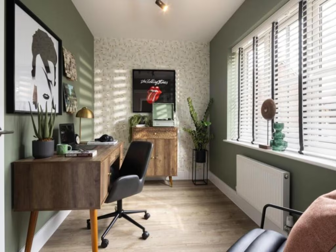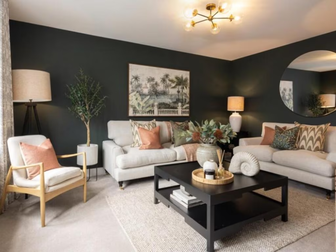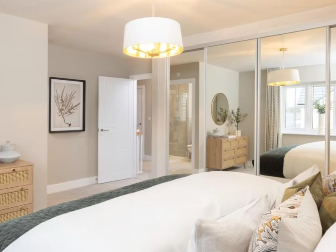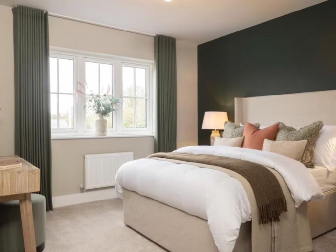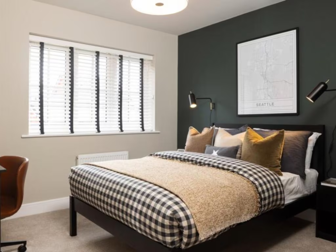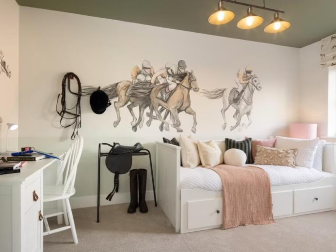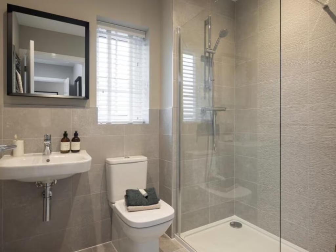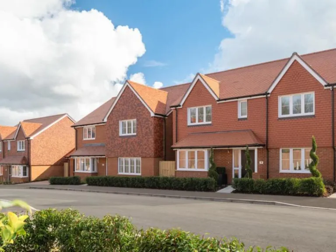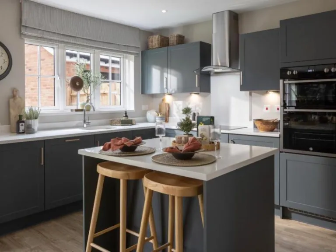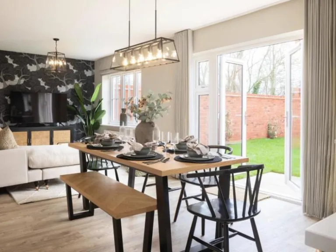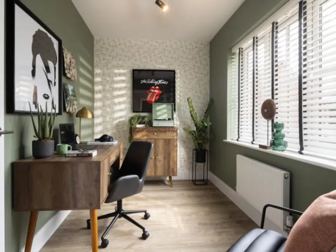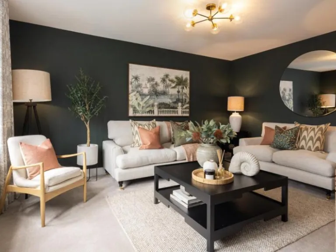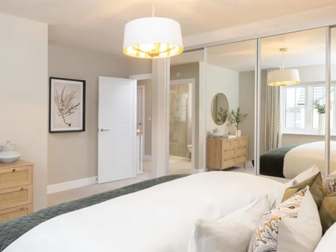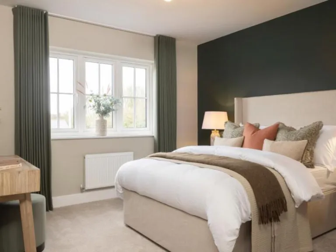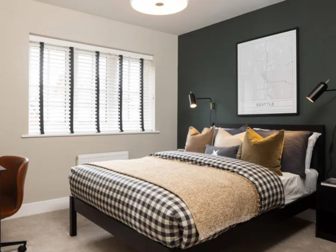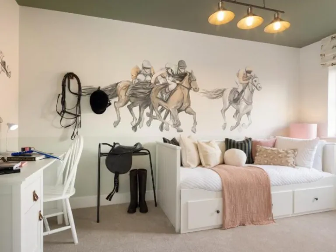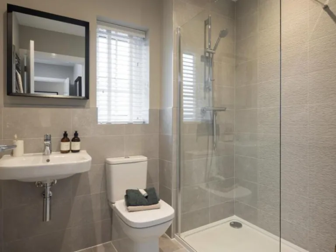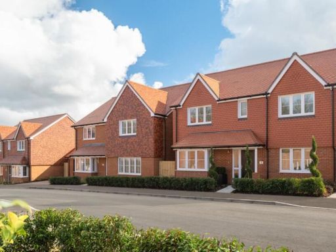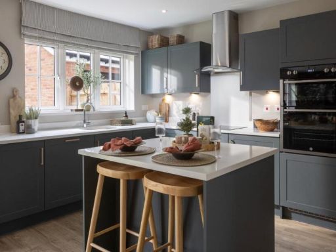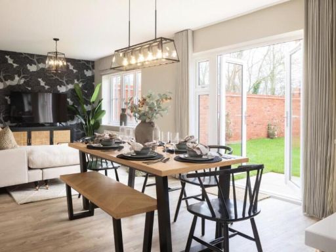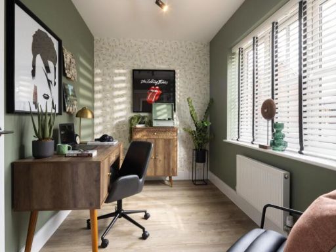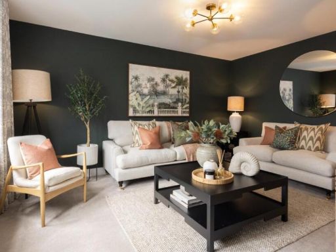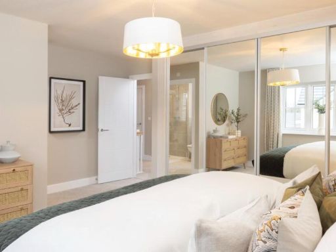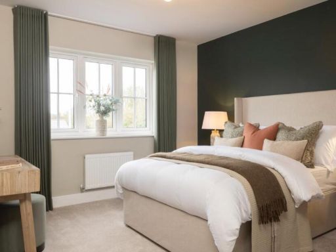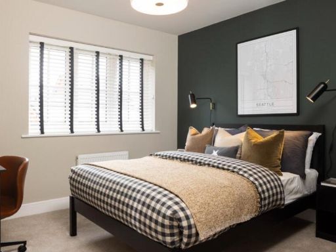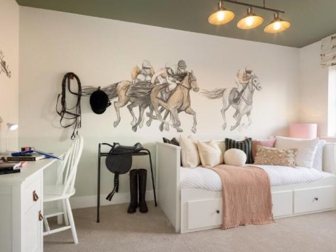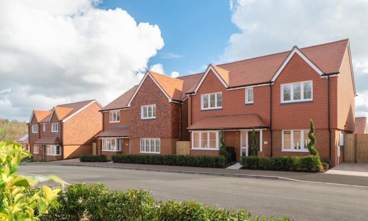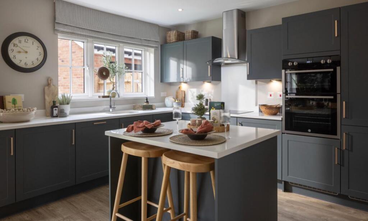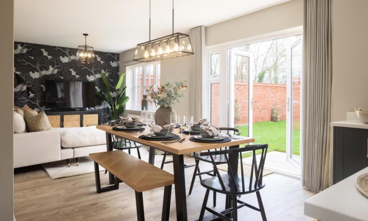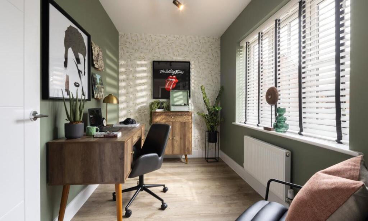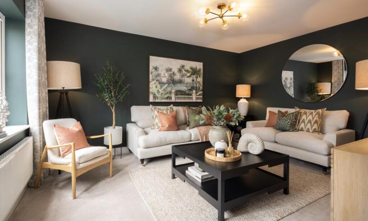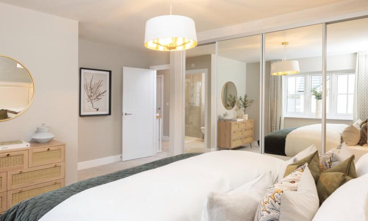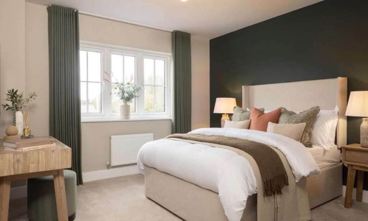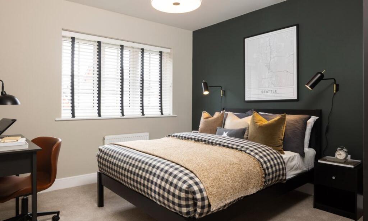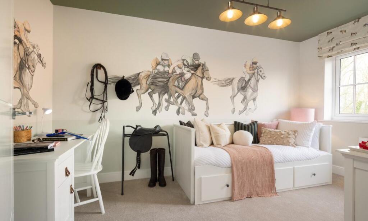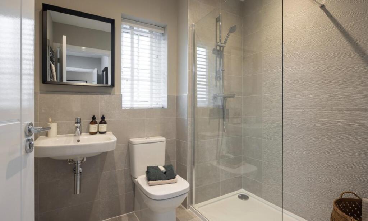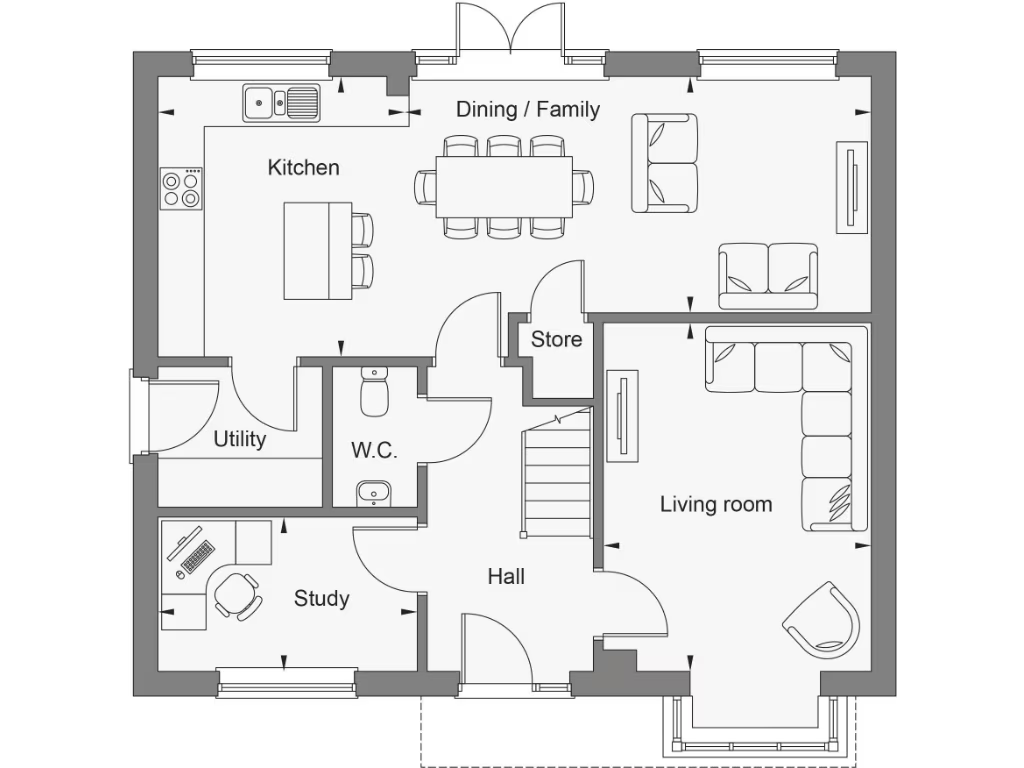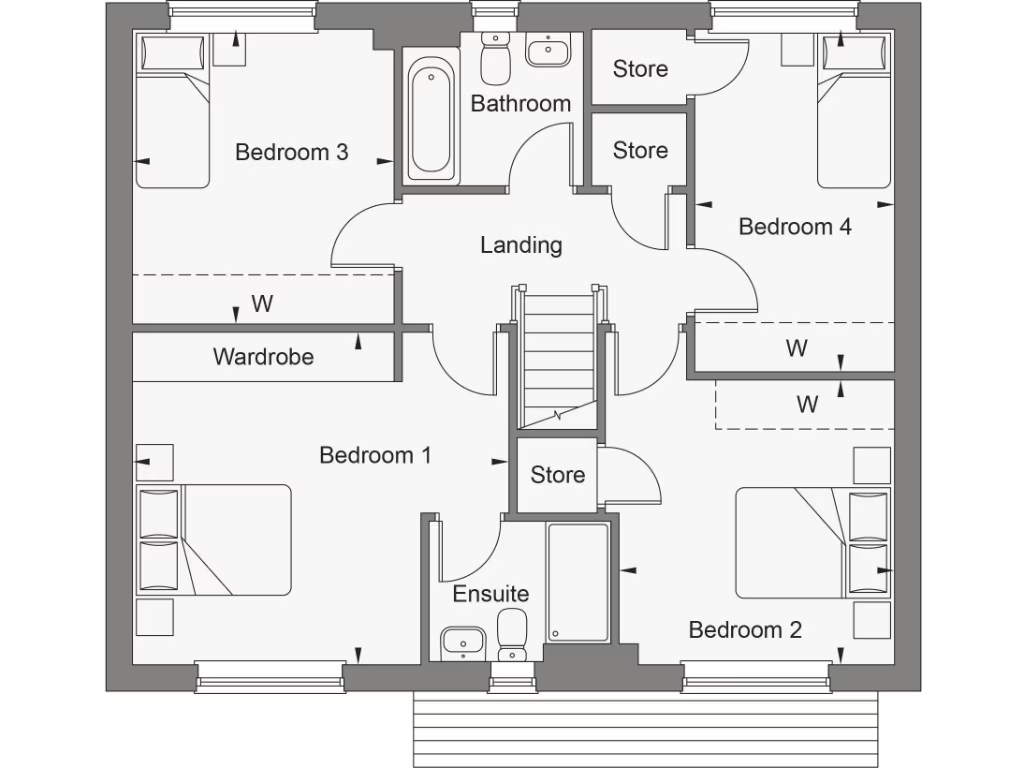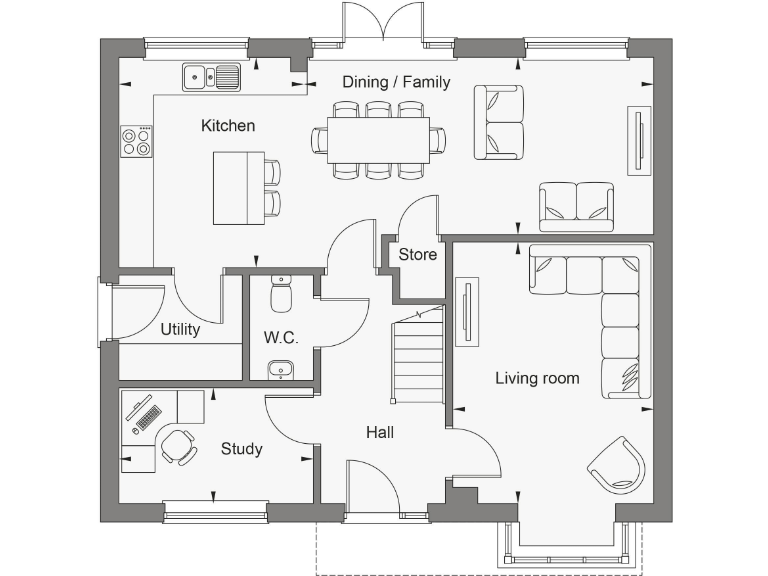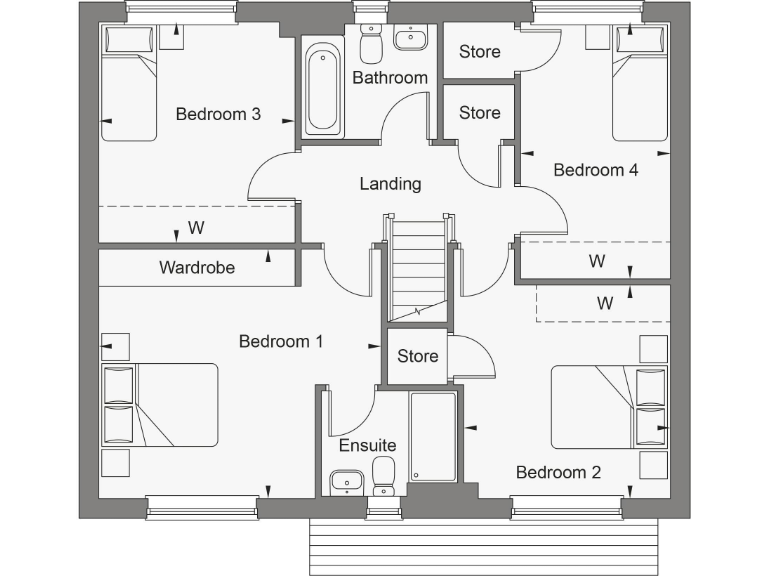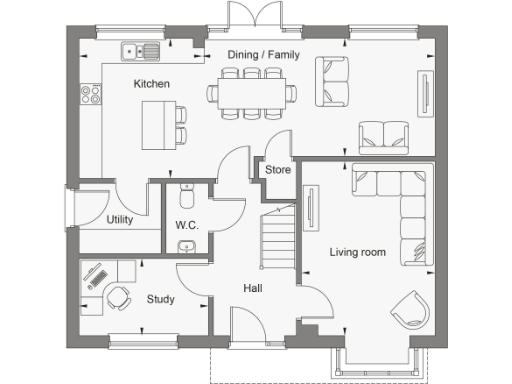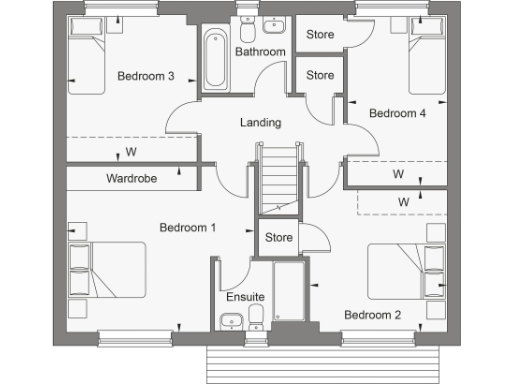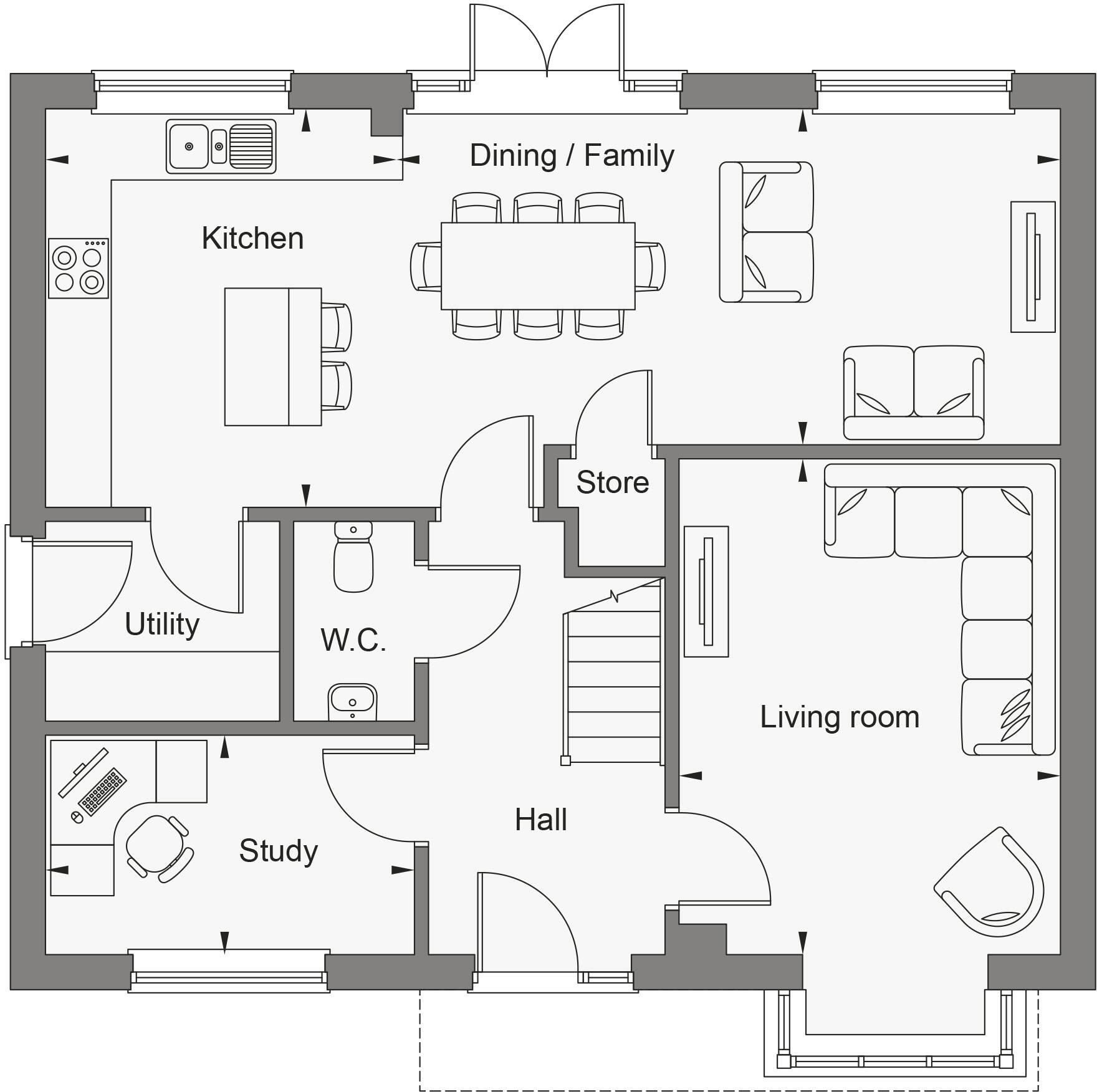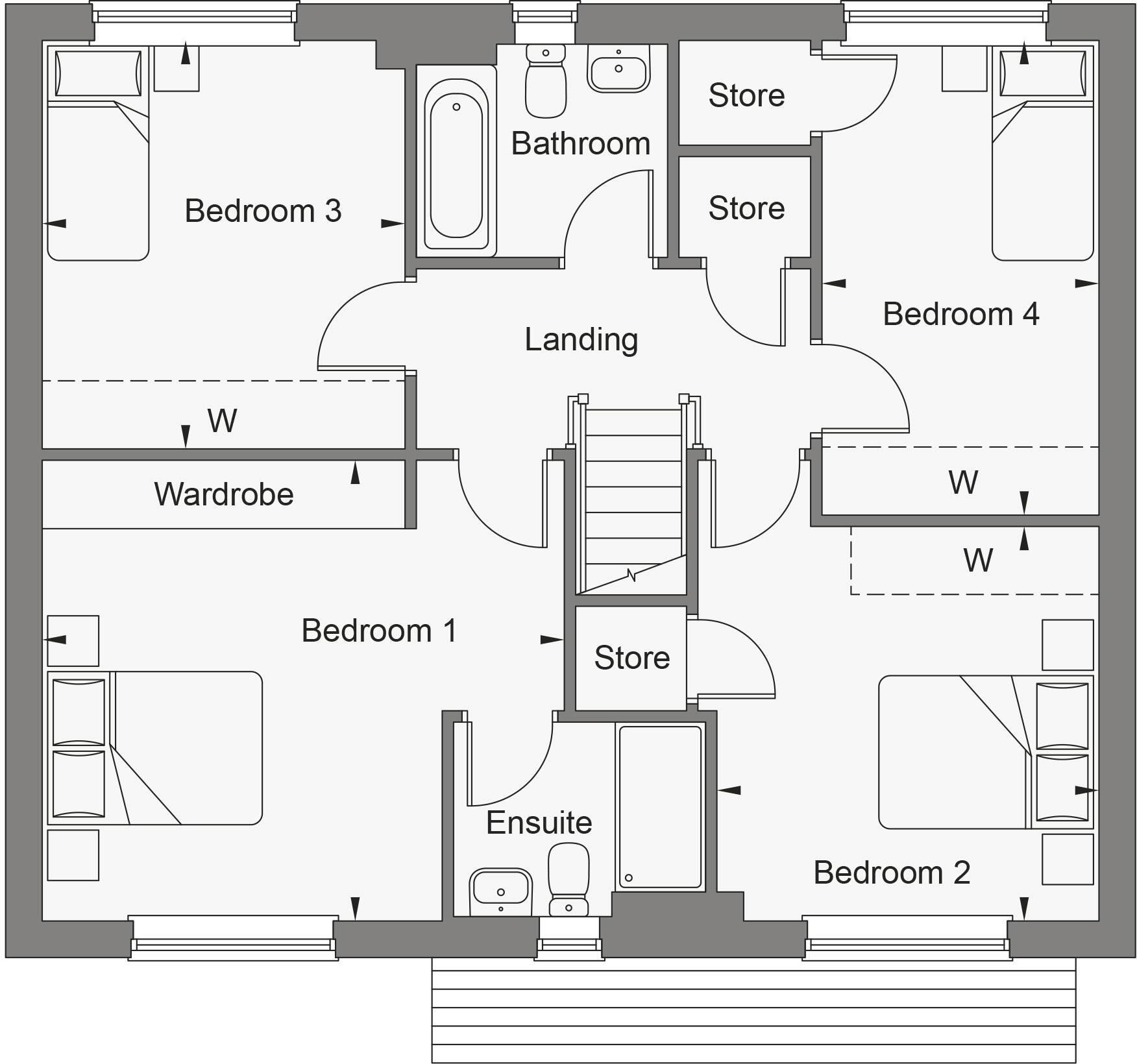Summary - THE OLD DAIRY WALSHES ROAD CROWBOROUGH TN6 3RA
4 bed 1 bath Detached
Bright, spacious layout with garden and countryside outlook, ideal for family life.
Four double bedrooms plus separate study and generous storage
Large south-facing garden overlooking open space
Open-plan kitchen–dining–family room with French doors
Garage plus side-by-side driveway parking for convenience
New-build with 2-year Dandara and 10-year Premier Guarantee
Freehold plot on a large plot within a scenic development
Only one family bathroom (plus en suite) may be tight for families
Marketing images illustrative; confirm floorplans and final finishes
This four-double-bedroom detached home at The Old Dairy, Walshes Road, is a contemporary new build aimed at family living. The well-proportioned ground floor gives a formal living room and a separate study to the front, with a generous open-plan kitchen–dining–family room to the rear that opens via French doors onto a south-facing garden overlooking open space. Practical ground-floor additions include a separate utility room, cloakroom W.C. and garage, plus side-by-side driveway parking.
Upstairs the layout supports family life with an en suite to bedroom one, three further double bedrooms, a stylish family bathroom and significant built-in storage. The plot is large for the development and benefits from a sunny aspect and pleasant outlook, useful for children’s play and outdoor entertaining. Broadband is fast and mobile signal excellent — convenient for remote working and study.
As a new build this house comes with a 2-year Dandara warranty and a 10-year Premier Guarantee, giving buyers structural and finish-stage reassurance. It is offered as Freehold and set in a largely self-sufficient retirement/qualified-professional area with good local schools and straightforward access to town amenities and countryside walks.
Buyers should note the practical compromises: there is a single family bathroom serving three double bedrooms (plus one en suite) which may be tight for larger households, and some marketing images are illustrative so final finishes, dimensions and internal layouts should be checked against the developer’s floorplans and specification. Council tax banding is not yet confirmed. Viewing with the floorplan and specification is recommended to confirm room sizes and final fit-out.
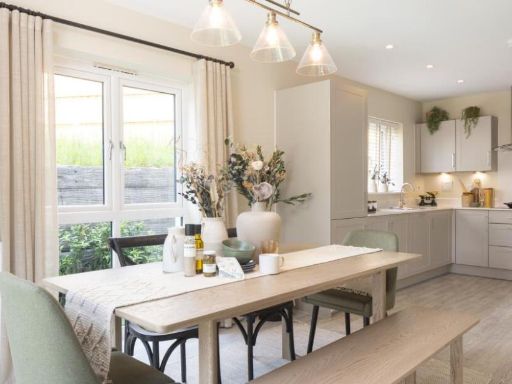 4 bedroom detached house for sale in Crowborough,
East Sussex,
TN6 3RA, TN6 — £569,995 • 4 bed • 1 bath
4 bedroom detached house for sale in Crowborough,
East Sussex,
TN6 3RA, TN6 — £569,995 • 4 bed • 1 bath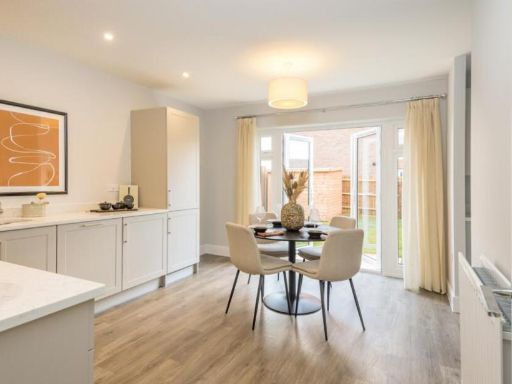 3 bedroom semi-detached house for sale in Crowborough,
East Sussex,
TN6 3RA, TN6 — £420,000 • 3 bed • 1 bath
3 bedroom semi-detached house for sale in Crowborough,
East Sussex,
TN6 3RA, TN6 — £420,000 • 3 bed • 1 bath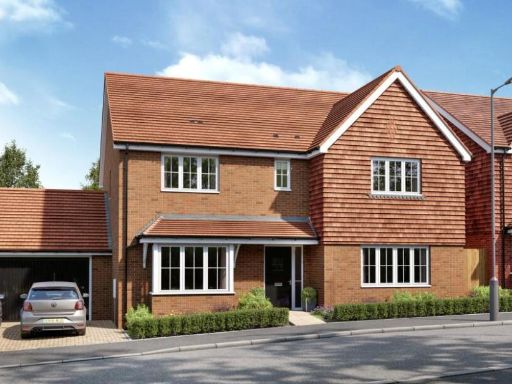 5 bedroom detached house for sale in Crowborough,
East Sussex,
TN6 3RA, TN6 — £800,000 • 5 bed • 1 bath
5 bedroom detached house for sale in Crowborough,
East Sussex,
TN6 3RA, TN6 — £800,000 • 5 bed • 1 bath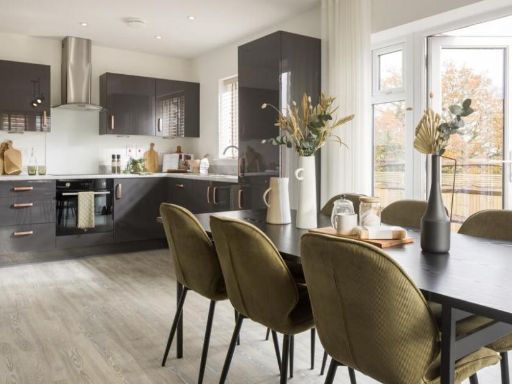 3 bedroom detached house for sale in Crowborough,
East Sussex,
TN6 3RA, TN6 — £490,000 • 3 bed • 1 bath
3 bedroom detached house for sale in Crowborough,
East Sussex,
TN6 3RA, TN6 — £490,000 • 3 bed • 1 bath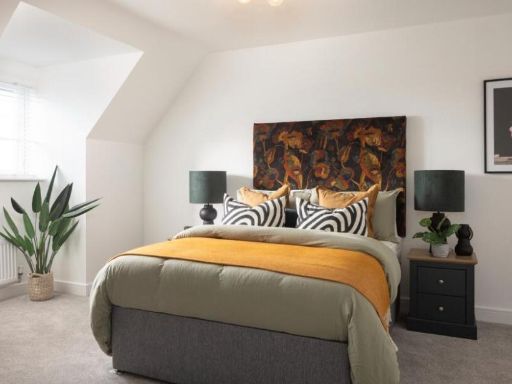 4 bedroom semi-detached house for sale in Crowborough,
East Sussex,
TN6 3RA, TN6 — £485,000 • 4 bed • 1 bath
4 bedroom semi-detached house for sale in Crowborough,
East Sussex,
TN6 3RA, TN6 — £485,000 • 4 bed • 1 bath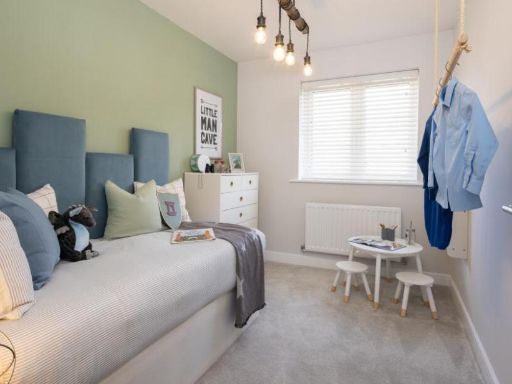 3 bedroom semi-detached house for sale in Crowborough,
East Sussex,
TN6 3RA, TN6 — £445,000 • 3 bed • 1 bath
3 bedroom semi-detached house for sale in Crowborough,
East Sussex,
TN6 3RA, TN6 — £445,000 • 3 bed • 1 bath