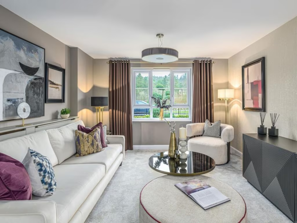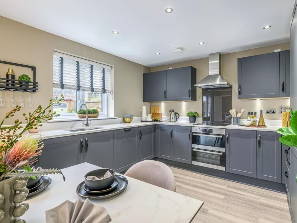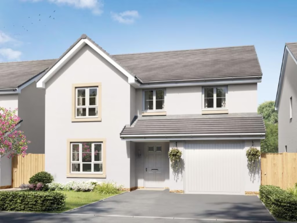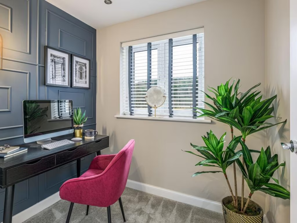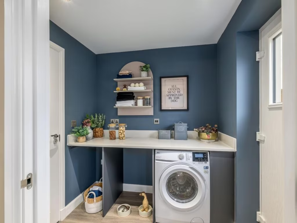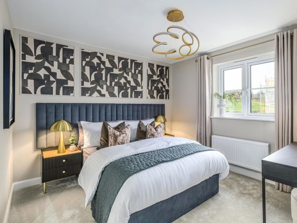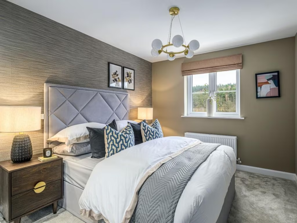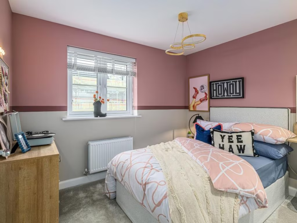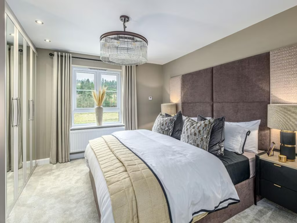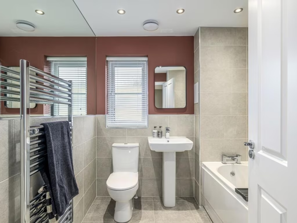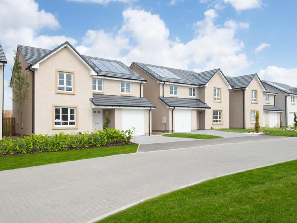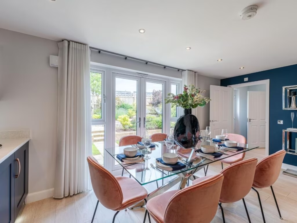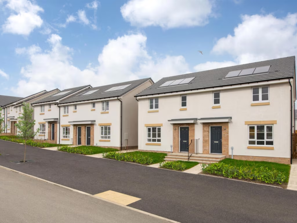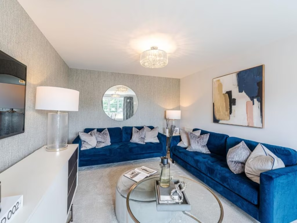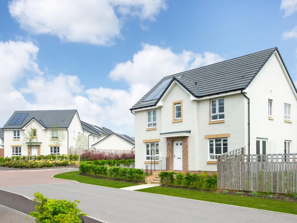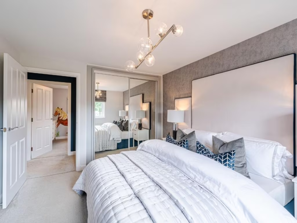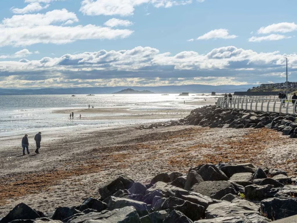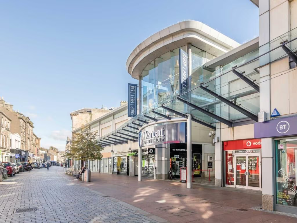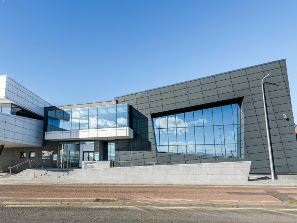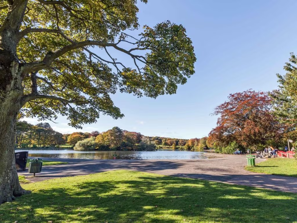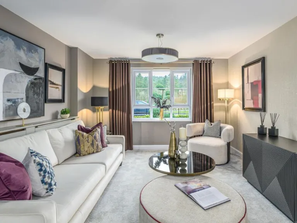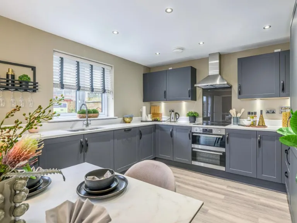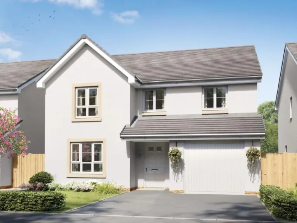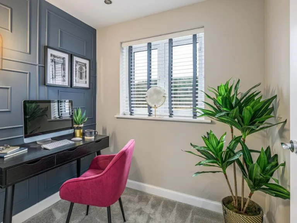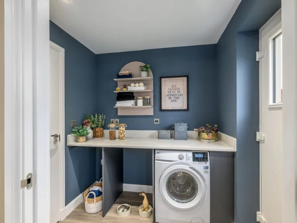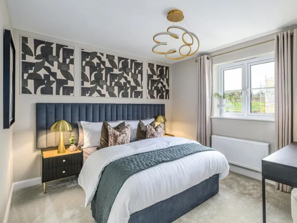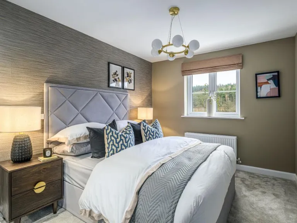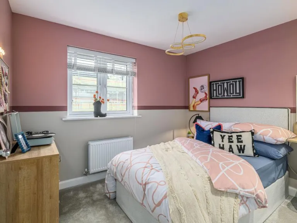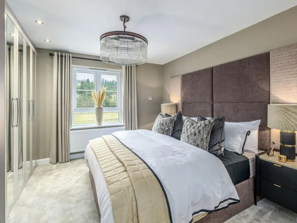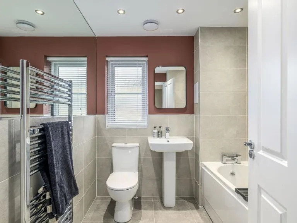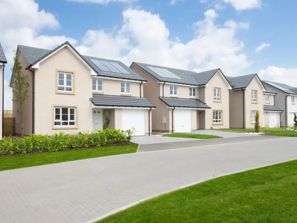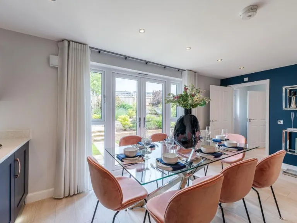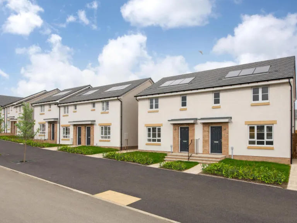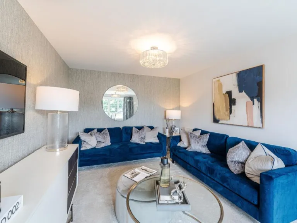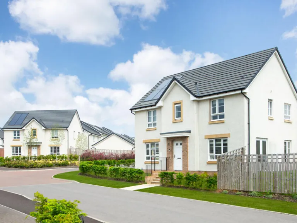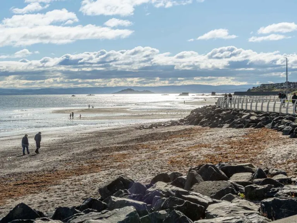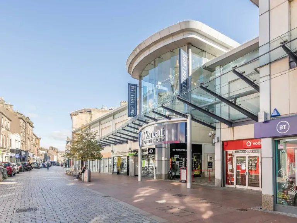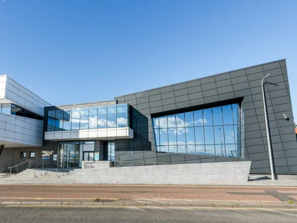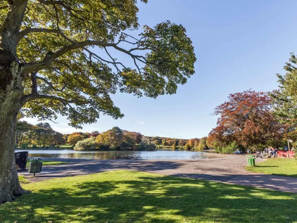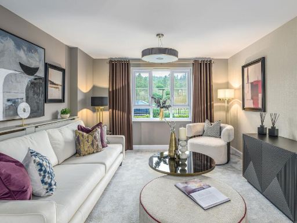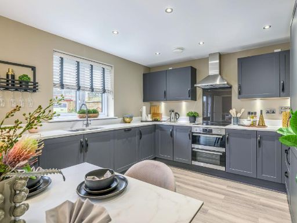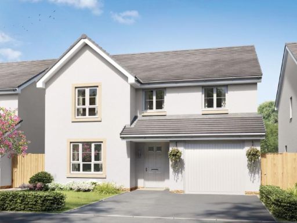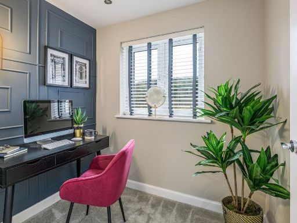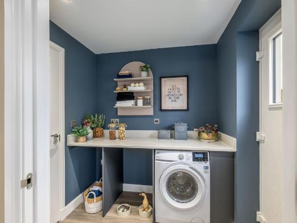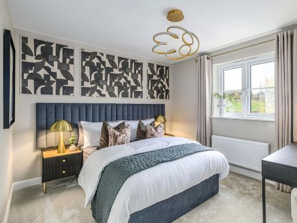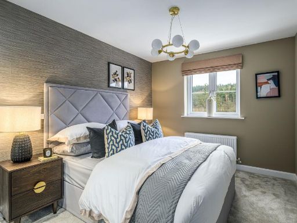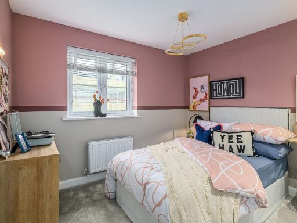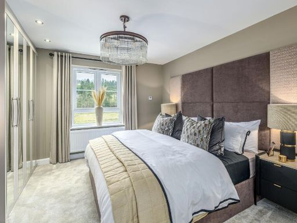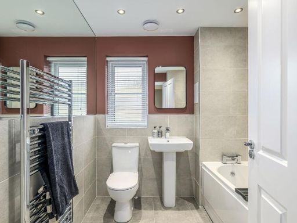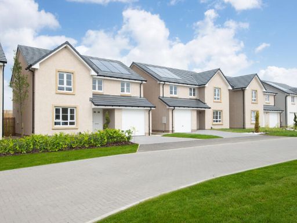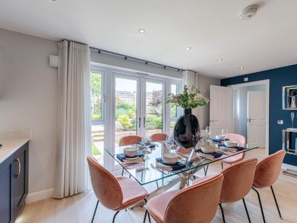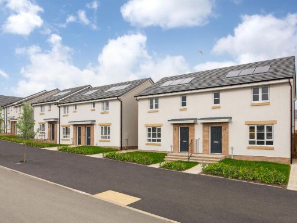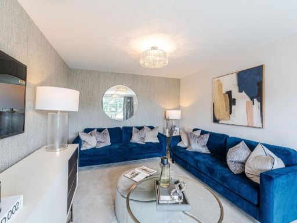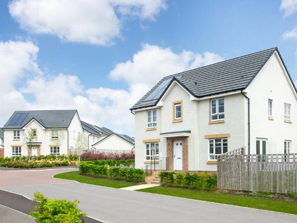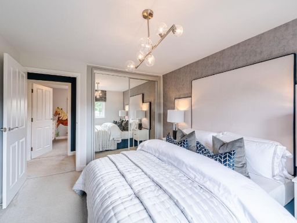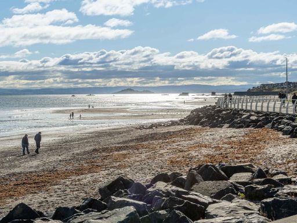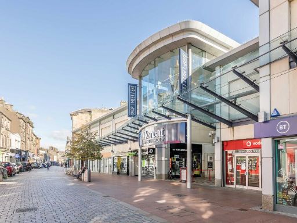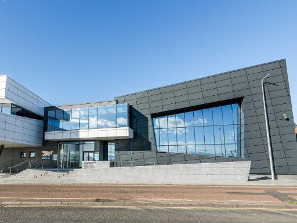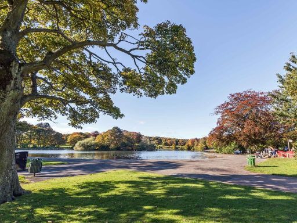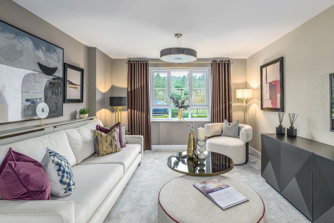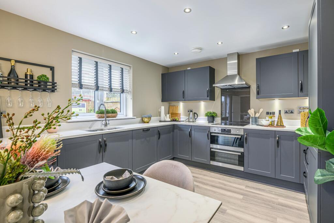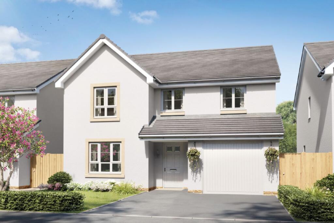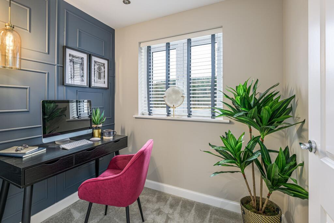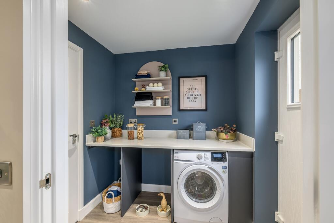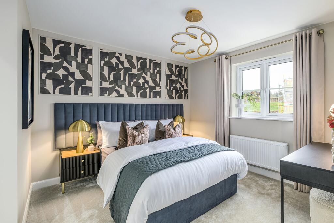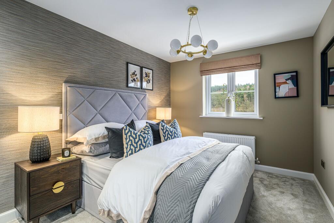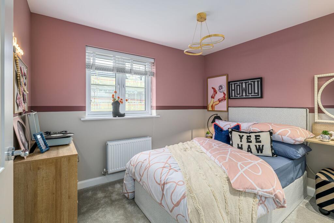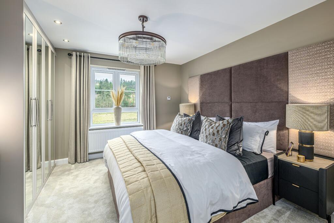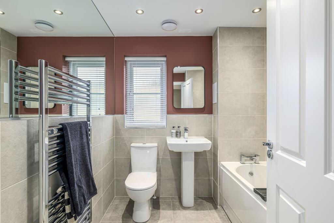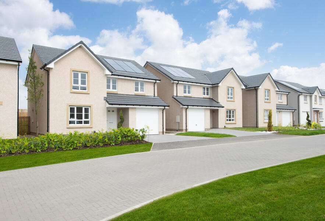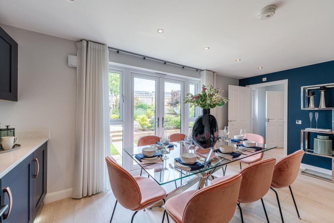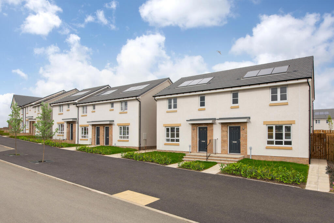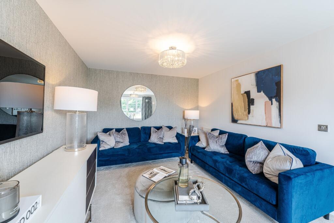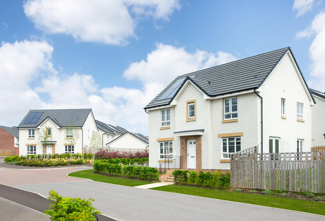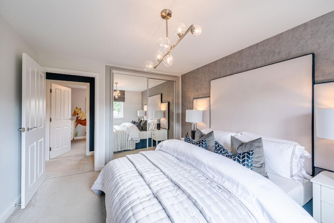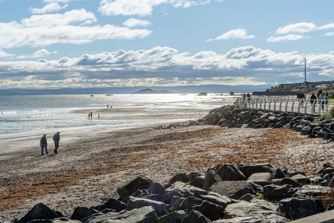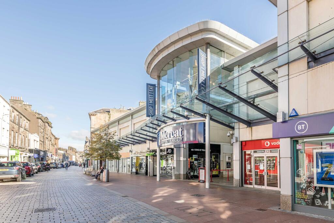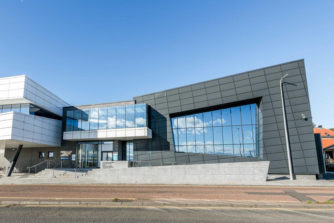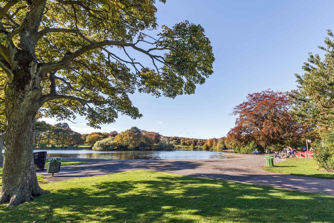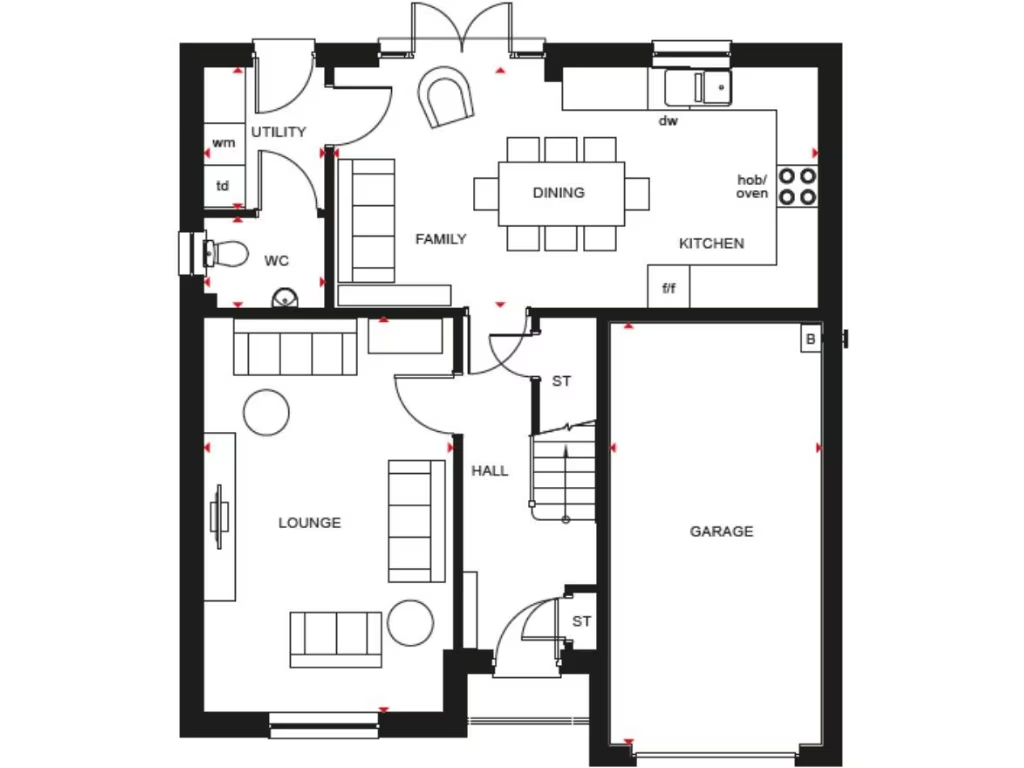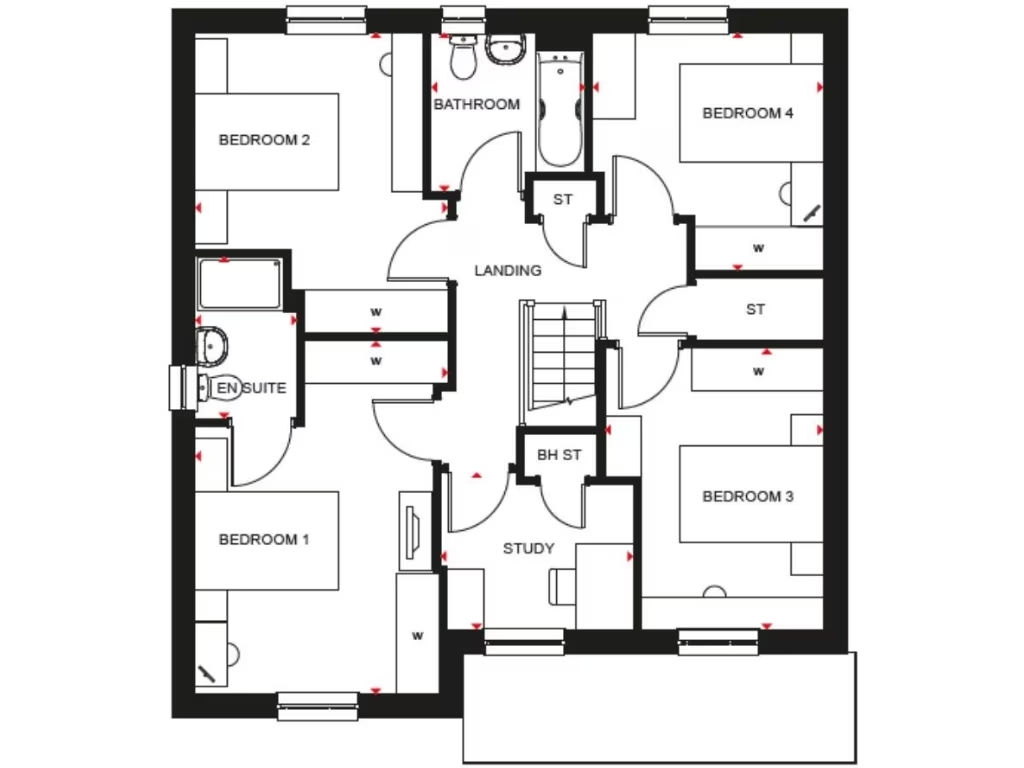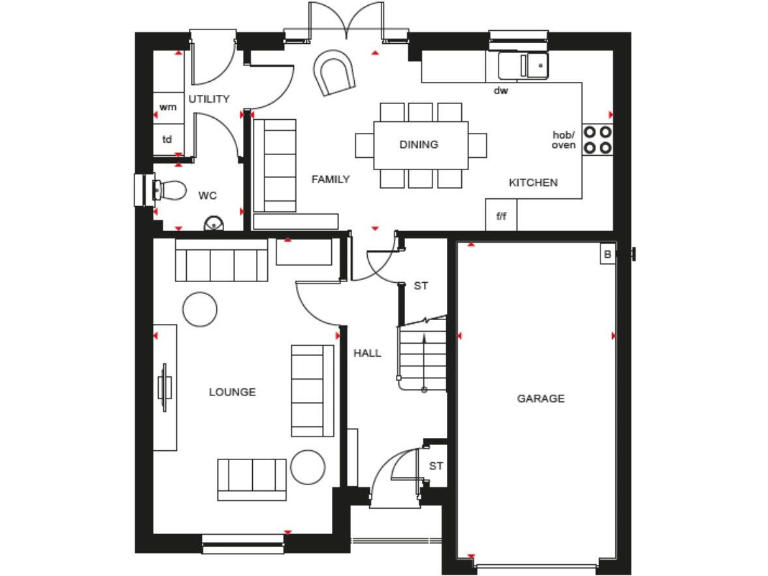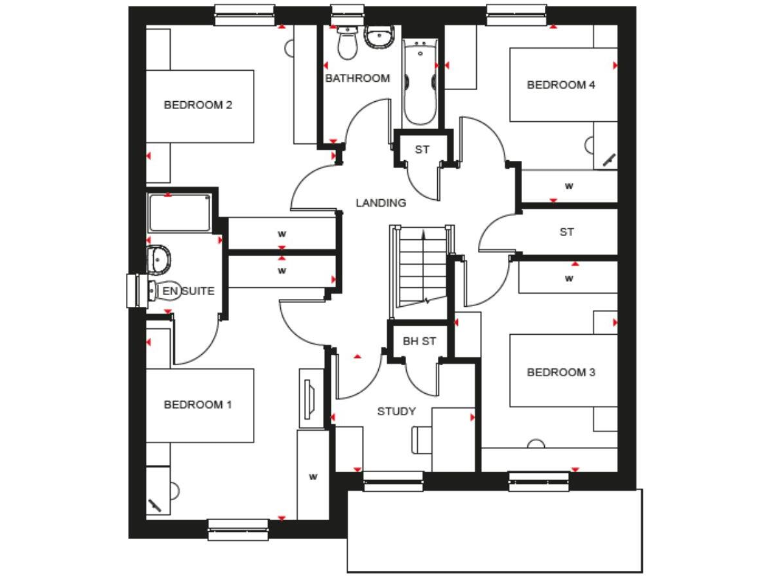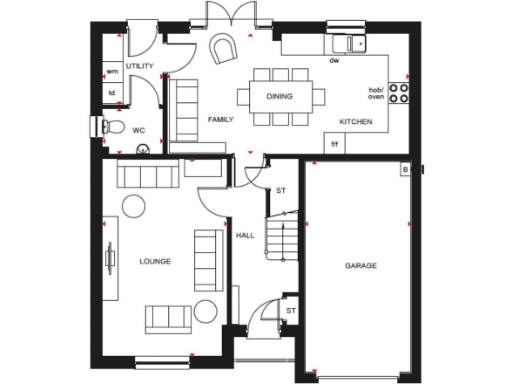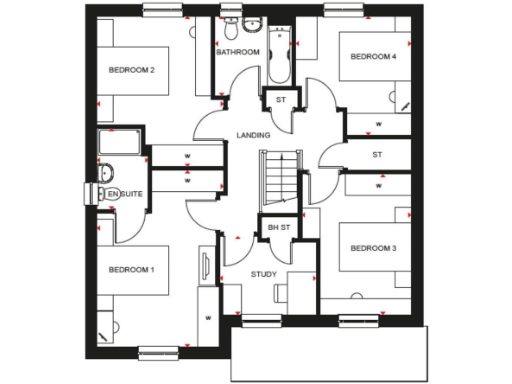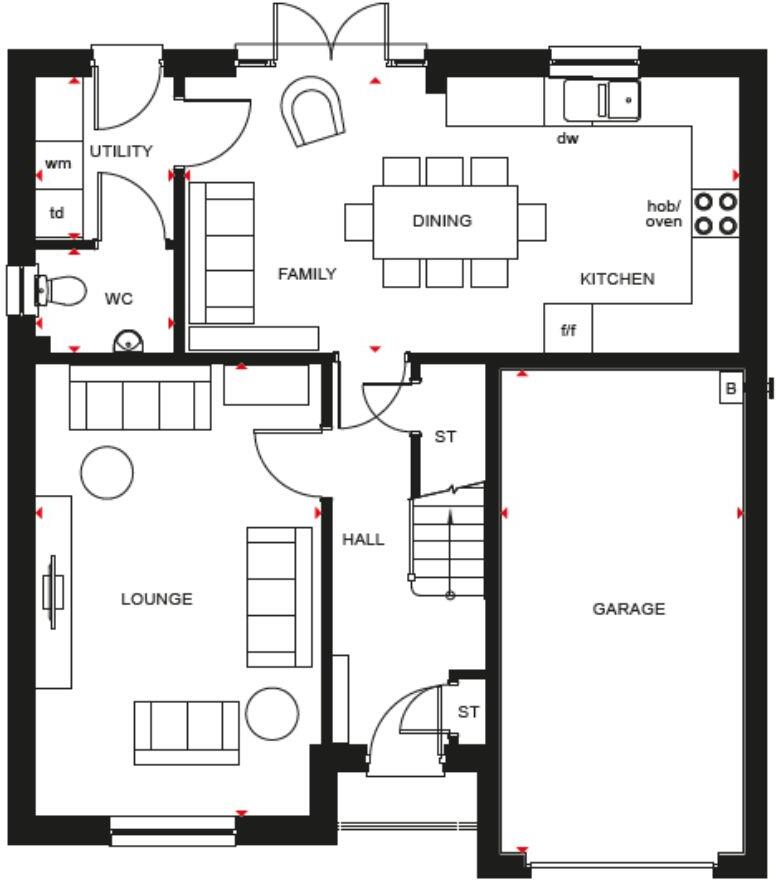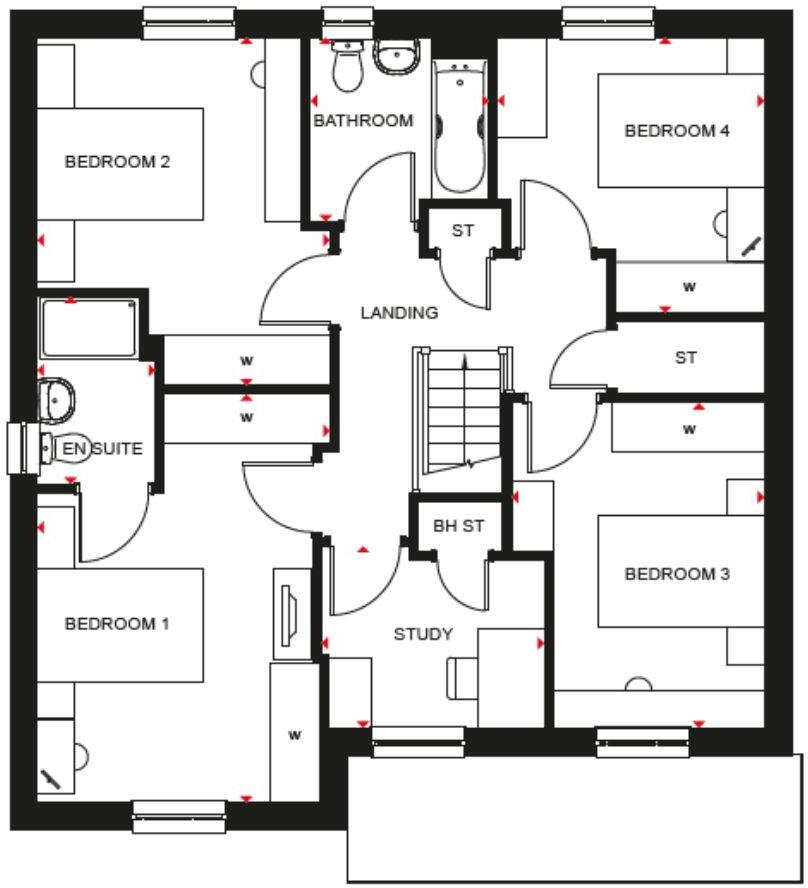Summary - Rosslyn Crescent,
Kirkcaldy,
KY1 2BN KY1 2BN
4 bed 1 bath Detached
New-build four-bedroom home with garage and included upgrades ready early 2026.
Detached four-double-bedroom house with integral garage and driveway parking
Open-plan kitchen/dining/family room with French doors to garden
Separate lounge, ground-floor study, utility room and downstairs WC
Main bedroom with en suite; additional family bathroom upstairs
New-build with £9,600+ upgrades and flooring included
£16,999 Deposit Boost or Part Exchange; available early 2026
Medium-sized plot and rear garden; limited if you want large outdoor space
Local area: very deprived, transitional neighbourhood, tenure details unknown
A substantial four-double-bedroom detached family home arranged over two storeys, designed for modern family living. The ground floor centres on a large open-plan kitchen/dining/family space with French doors to the rear garden, plus a separate lounge, utility and handy study — useful for homework or a home office. The main bedroom benefits from an en suite and there are three further doubles and a family bathroom upstairs. An integral garage and driveway parking add practical parking and storage.
This is a new-build property offered with over £9,600 of upgrades and flooring included, plus a £16,999 Deposit Boost or Part Exchange option to aid purchase. The finished home will be ready to move into in early 2026, with contemporary fixtures, modern kitchen finishes and efficient layouts suited to family routines. Broadband and mobile signal are described as fast and excellent respectively.
Be clear about local context: the development sits in a very deprived area with a transitional Eastern European neighbourhood profile and a high proportion of constrained renters locally. Tenure details are not provided and should be confirmed before committing. Plot sizes and rear gardens are described as medium/small and the wider streetscape is medium-density — good for low-maintenance suburban living but not for buyers seeking large private grounds or long views.
Overall this house will suit families wanting new-build convenience, contemporary interiors and included upgrades, while buyers sensitive to local socio-economic factors or seeking large gardens or confirmed tenure should seek further information before viewing.
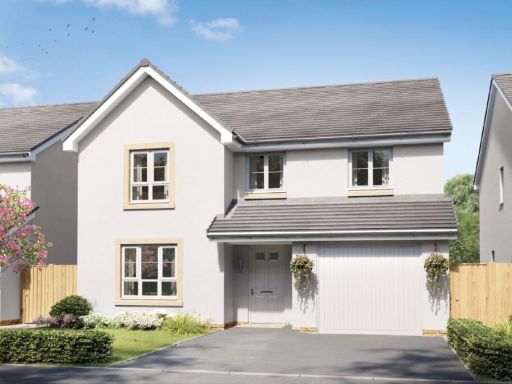 4 bedroom detached house for sale in Rosslyn Crescent,
Kirkcaldy,
KY1 2BN, KY1 — £352,995 • 4 bed • 1 bath • 1204 ft²
4 bedroom detached house for sale in Rosslyn Crescent,
Kirkcaldy,
KY1 2BN, KY1 — £352,995 • 4 bed • 1 bath • 1204 ft²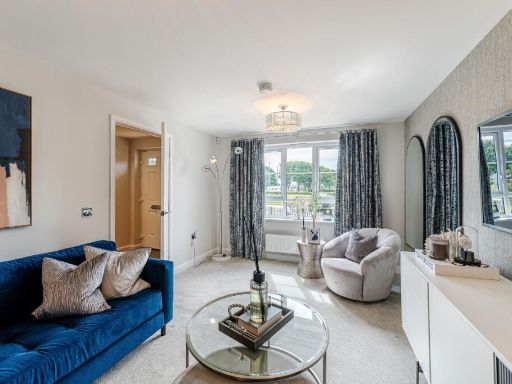 4 bedroom detached house for sale in Rosslyn Crescent,
Kirkcaldy,
KY1 2BN, KY1 — £309,995 • 4 bed • 1 bath • 1086 ft²
4 bedroom detached house for sale in Rosslyn Crescent,
Kirkcaldy,
KY1 2BN, KY1 — £309,995 • 4 bed • 1 bath • 1086 ft²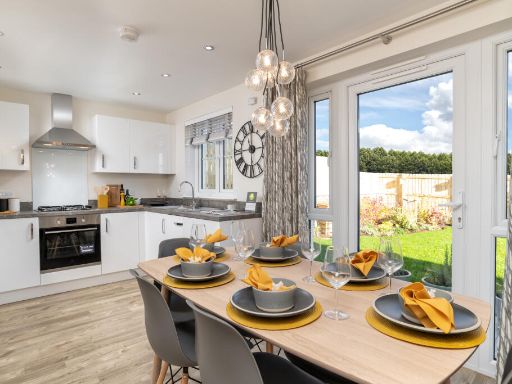 4 bedroom detached house for sale in Rosslyn Crescent,
Kirkcaldy,
KY1 2BN, KY1 — £280,995 • 4 bed • 1 bath • 855 ft²
4 bedroom detached house for sale in Rosslyn Crescent,
Kirkcaldy,
KY1 2BN, KY1 — £280,995 • 4 bed • 1 bath • 855 ft²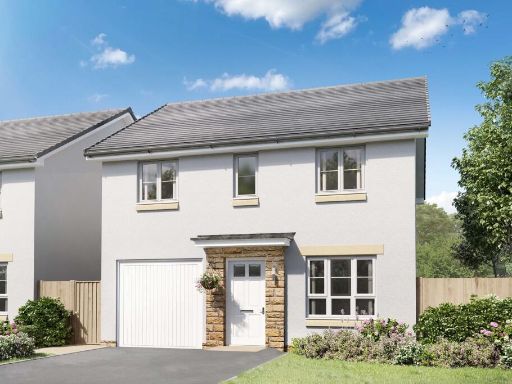 4 bedroom detached house for sale in Rosslyn Crescent,
Kirkcaldy,
KY1 2BN, KY1 — £285,995 • 4 bed • 1 bath • 855 ft²
4 bedroom detached house for sale in Rosslyn Crescent,
Kirkcaldy,
KY1 2BN, KY1 — £285,995 • 4 bed • 1 bath • 855 ft²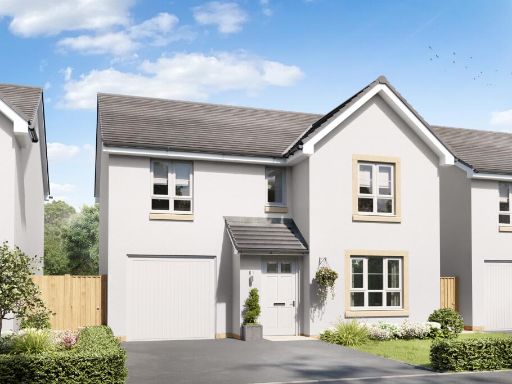 4 bedroom detached house for sale in Rosslyn Crescent,
Kirkcaldy,
KY1 2BN, KY1 — £305,995 • 4 bed • 1 bath • 1113 ft²
4 bedroom detached house for sale in Rosslyn Crescent,
Kirkcaldy,
KY1 2BN, KY1 — £305,995 • 4 bed • 1 bath • 1113 ft²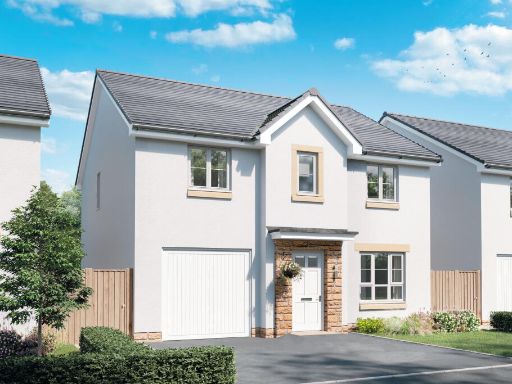 4 bedroom detached house for sale in Rosslyn Crescent,
Kirkcaldy,
KY1 2BN, KY1 — £301,995 • 4 bed • 1 bath • 1037 ft²
4 bedroom detached house for sale in Rosslyn Crescent,
Kirkcaldy,
KY1 2BN, KY1 — £301,995 • 4 bed • 1 bath • 1037 ft²