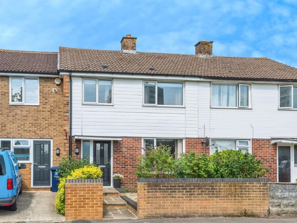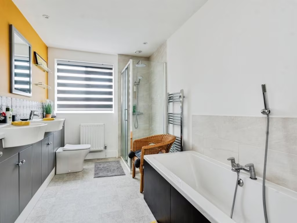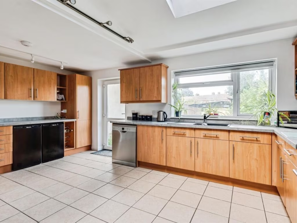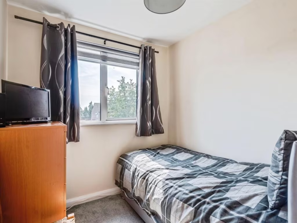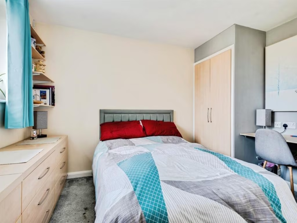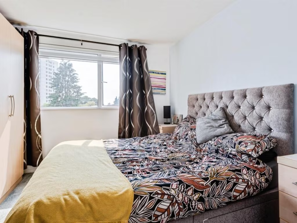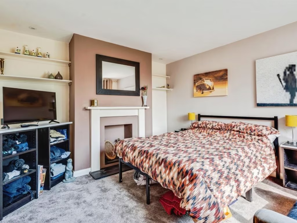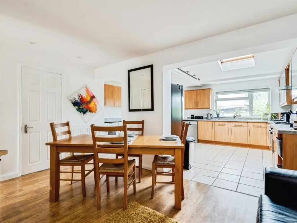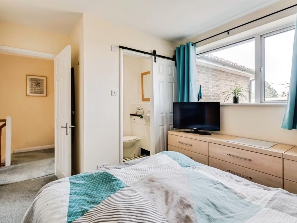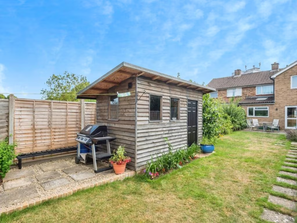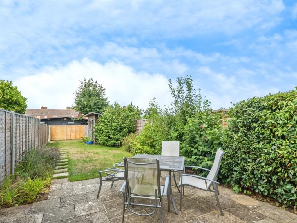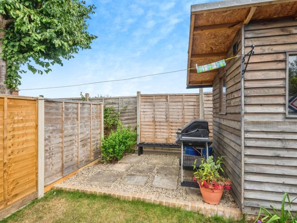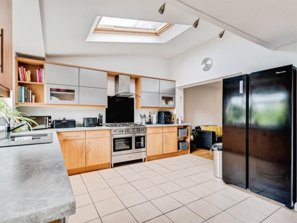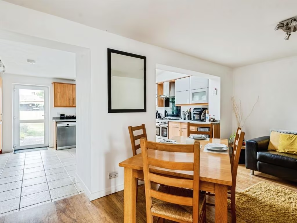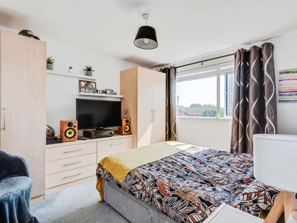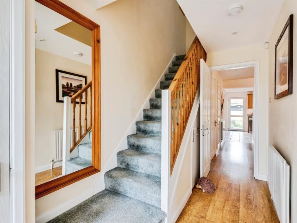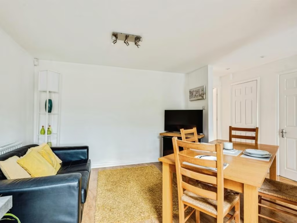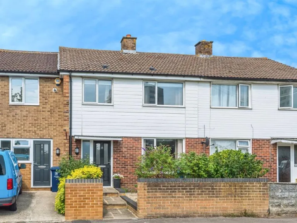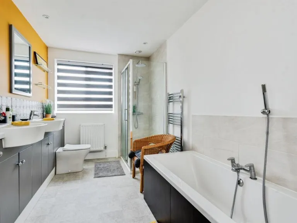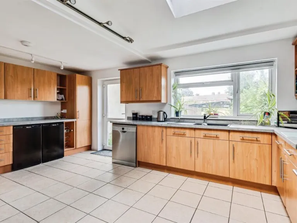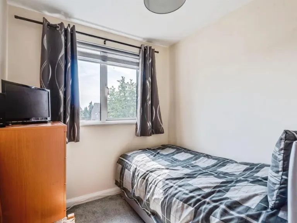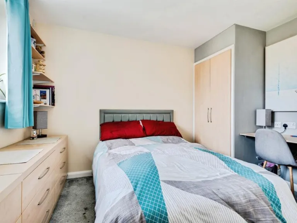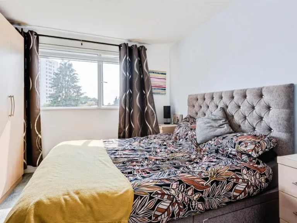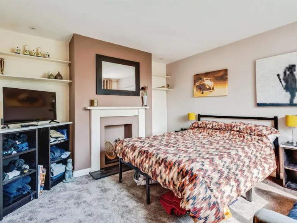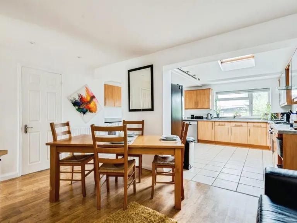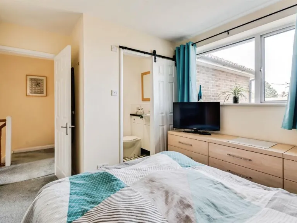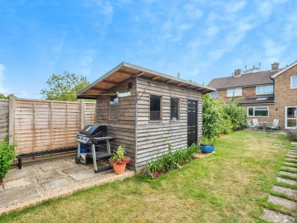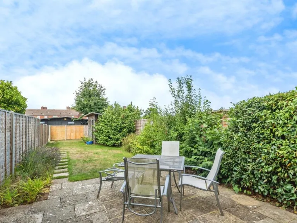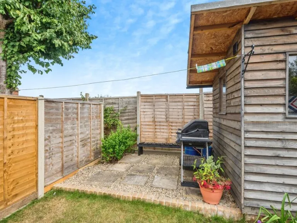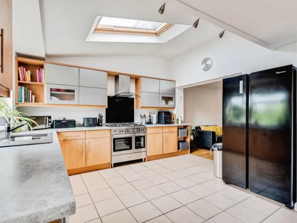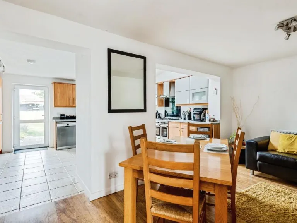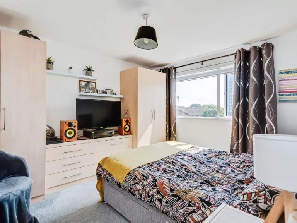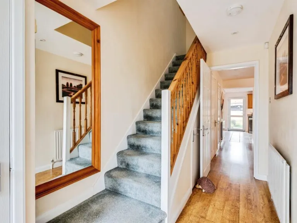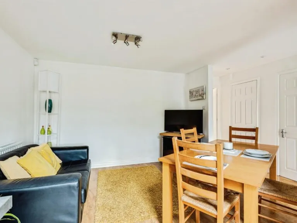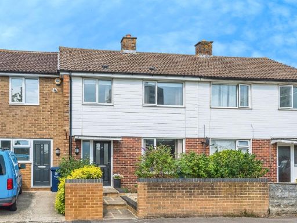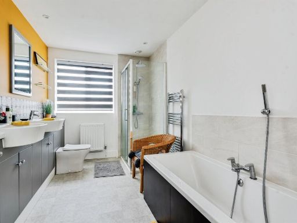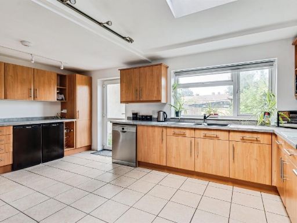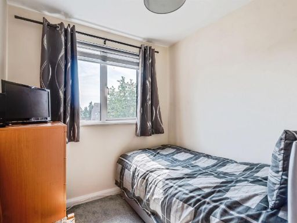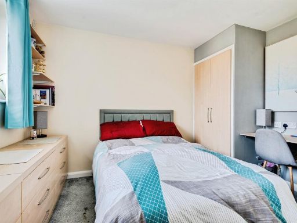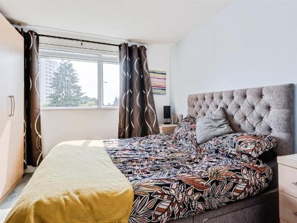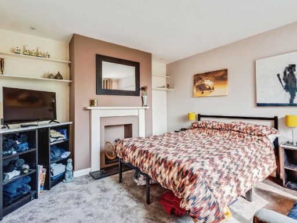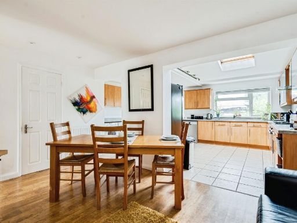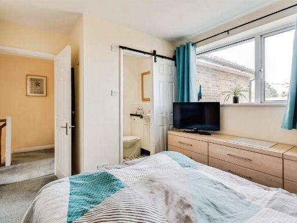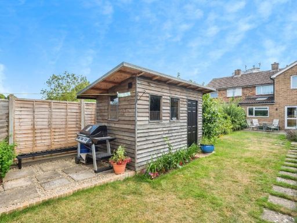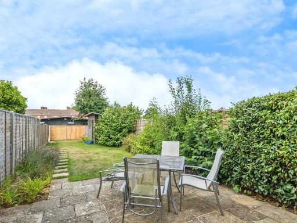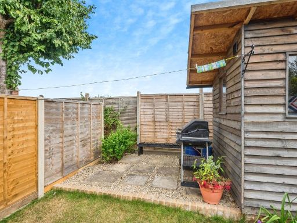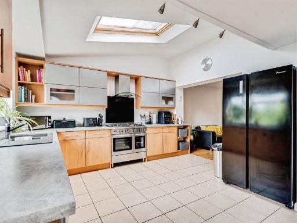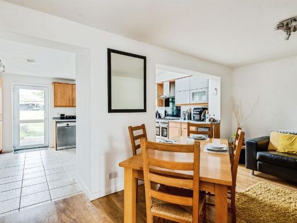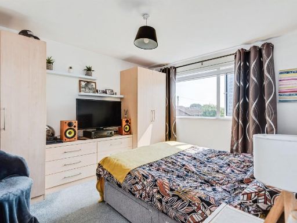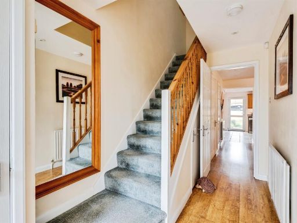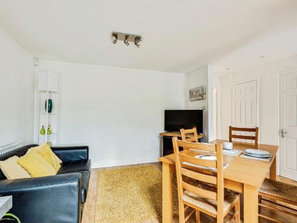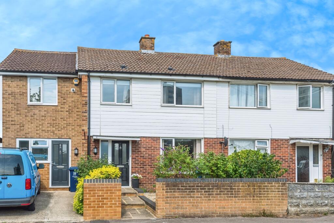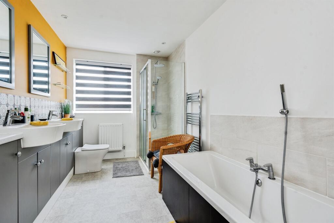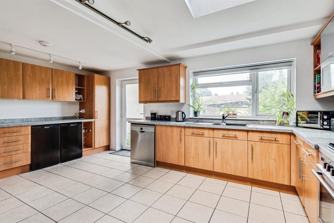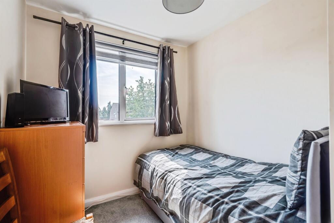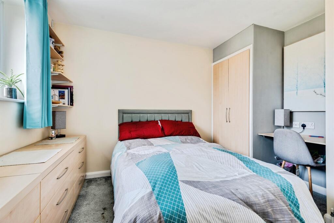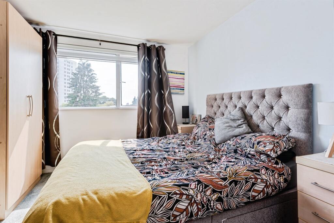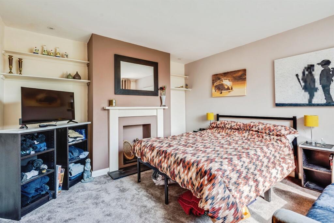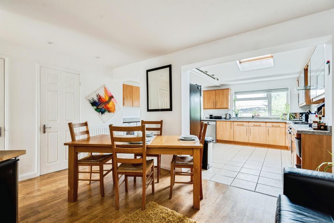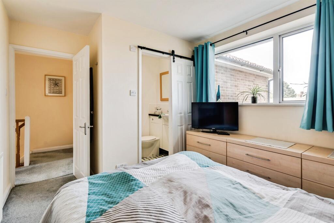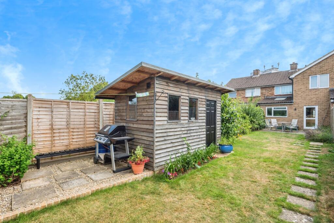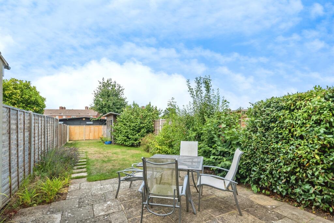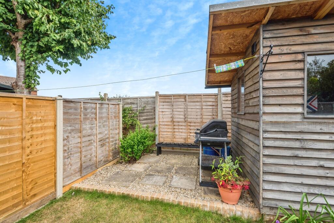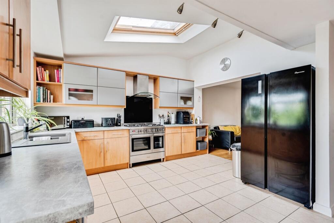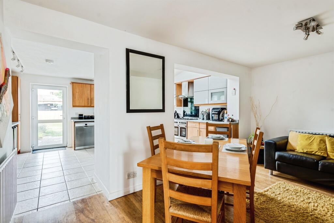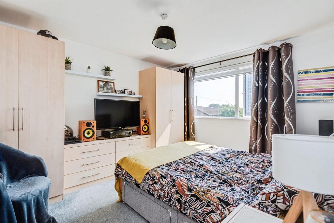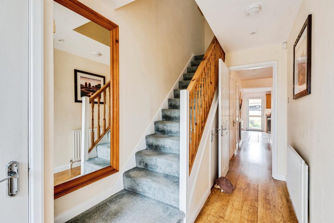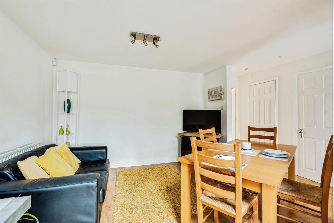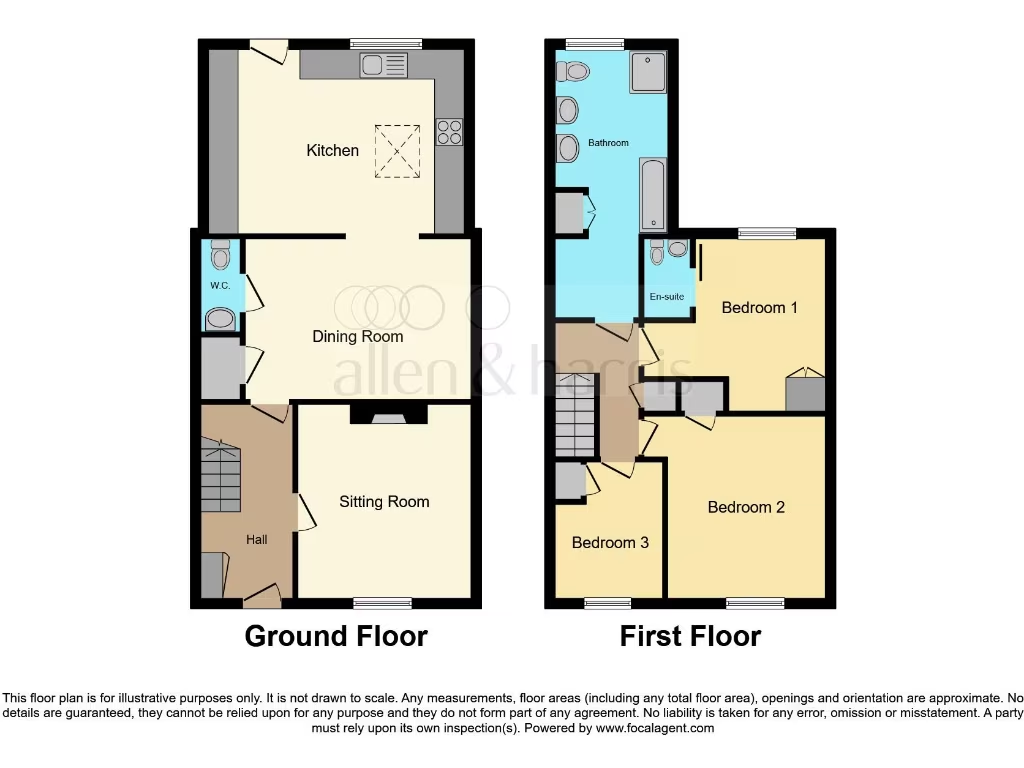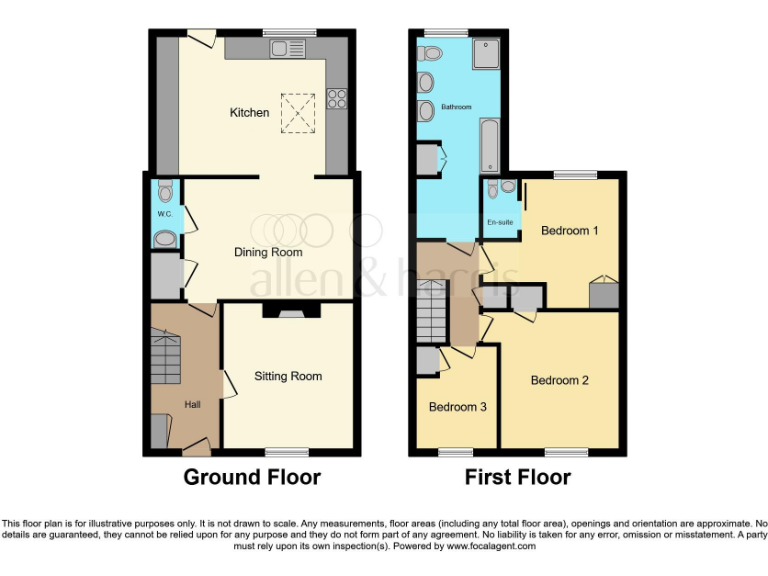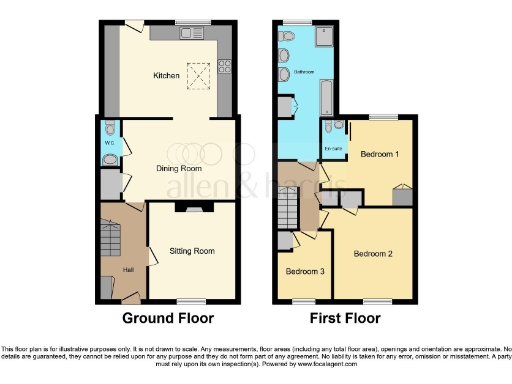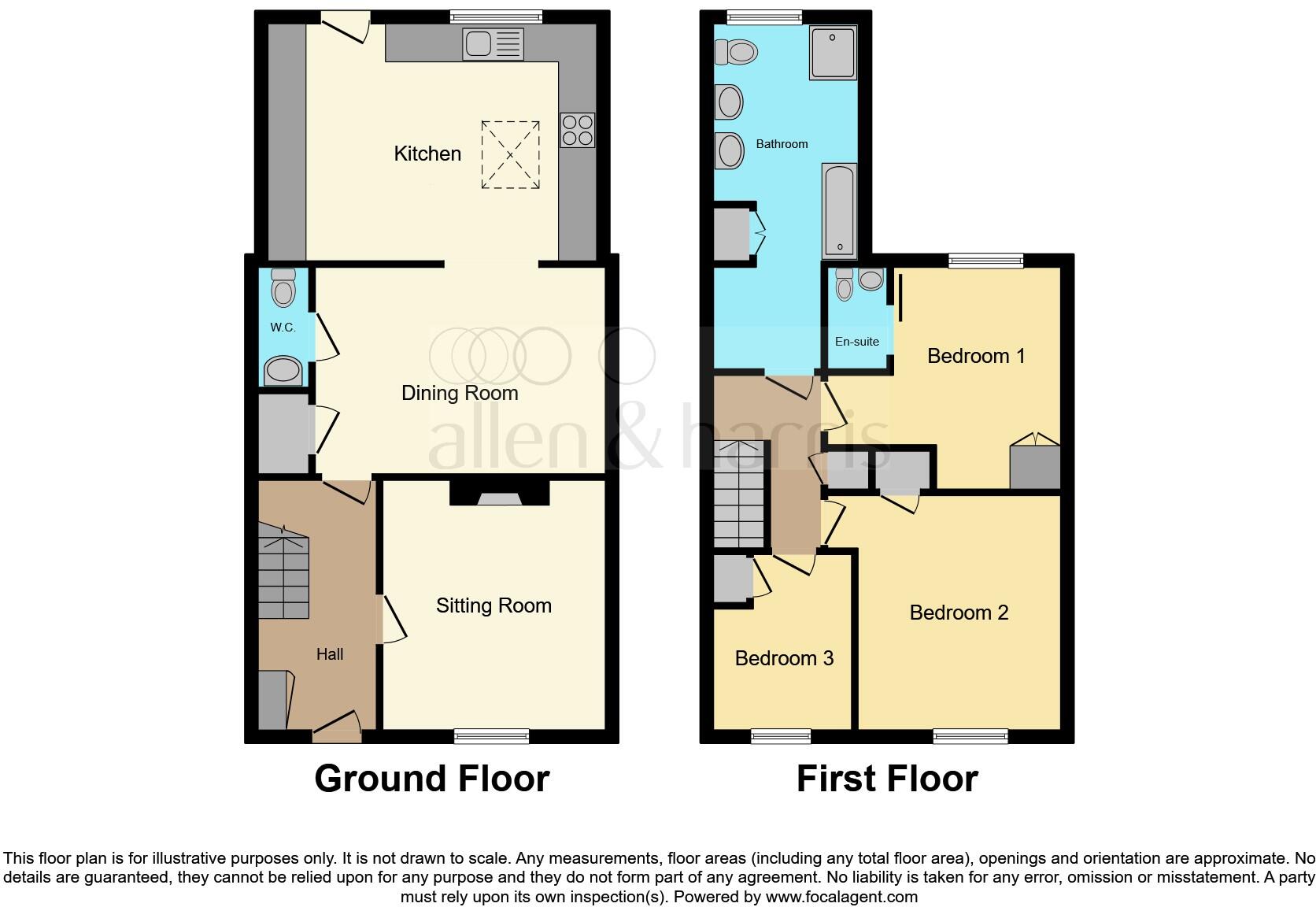Summary - 8 MOORBANK OXFORD OX4 6HZ
3 bed 1 bath Terraced
Bright kitchen-diner, private garden and no onward chain ideal for growing families.
Extended light-filled kitchen/diner with skylight and rear garden access
No onward chain — freehold tenure
Built-in wardrobes and dressing room with vanity station
Single family bathroom; cloakroom on ground floor
Double glazing installed post-2002; mains gas boiler and radiators
Decent rear garden with patio, lawn and shed
Located in area with high crime and higher deprivation
Approx 898 sq ft; rooms average in size — survey advised
This freehold three-bedroom semi-detached house in Moorbank, OX4 is offered with no onward chain and a generous extended kitchen/diner, creating a bright family hub with a skylight and direct garden access. The property has practical built-in storage throughout, including wardrobes and a dressing/vanity area off the bedrooms, and benefits from double glazing and mains gas central heating.
Internally the layout is traditional and straightforward: a front reception room (usable as a lounge or fourth bedroom), cloakroom on the ground floor, two double bedrooms and a single bedroom upstairs, plus a family bathroom with separate shower. At about 898 sq ft, rooms are average in size; the extended kitchen/diner is the standout living space for family meals and entertaining.
Outside there is a modest front garden and a decent rear garden with patio, lawn, shed and additional gravel seating area — good private outdoor space for children or pets. Broadband speeds are fast and mobile signal is excellent, which suits home working or streaming.
Buyers should note material negatives: the property sits in an area with high crime levels and higher local deprivation, which may affect resale or letting appeal. The house is described as generally well-presented but measurements and services have not been independently tested; a buyer survey is recommended to confirm condition and any renovation needs.
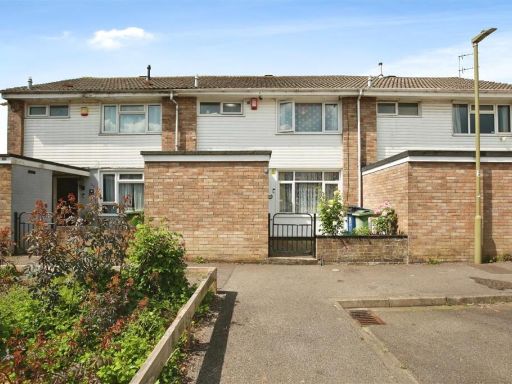 3 bedroom terraced house for sale in Lambourn Road, Oxford, OX4 — £375,000 • 3 bed • 1 bath • 846 ft²
3 bedroom terraced house for sale in Lambourn Road, Oxford, OX4 — £375,000 • 3 bed • 1 bath • 846 ft²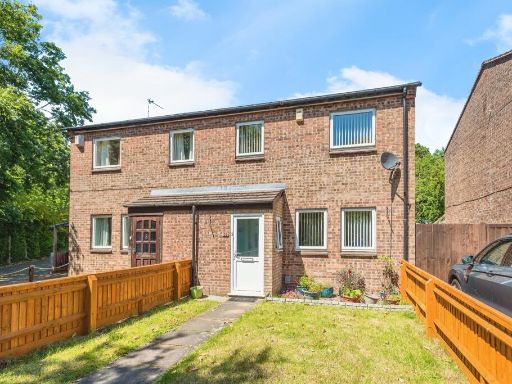 3 bedroom semi-detached house for sale in Brocklesby Road, Oxford, OX4 — £375,000 • 3 bed • 1 bath • 566 ft²
3 bedroom semi-detached house for sale in Brocklesby Road, Oxford, OX4 — £375,000 • 3 bed • 1 bath • 566 ft²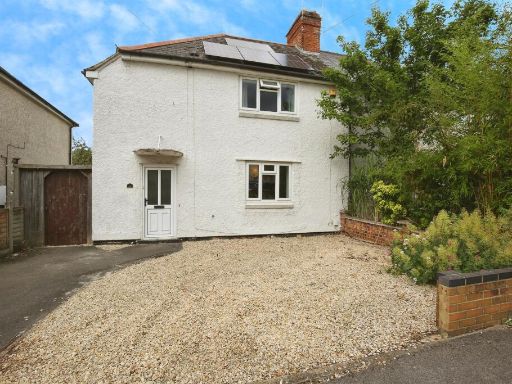 3 bedroom semi-detached house for sale in Addison Crescent, OXFORD, OX4 — £475,000 • 3 bed • 2 bath • 1120 ft²
3 bedroom semi-detached house for sale in Addison Crescent, OXFORD, OX4 — £475,000 • 3 bed • 2 bath • 1120 ft²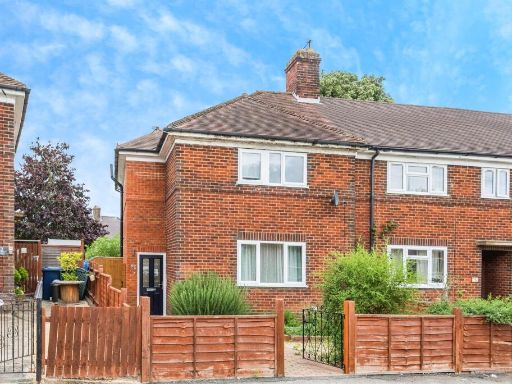 4 bedroom end of terrace house for sale in Spencer Crescent, Oxford, OX4 — £450,000 • 4 bed • 1 bath • 738 ft²
4 bedroom end of terrace house for sale in Spencer Crescent, Oxford, OX4 — £450,000 • 4 bed • 1 bath • 738 ft²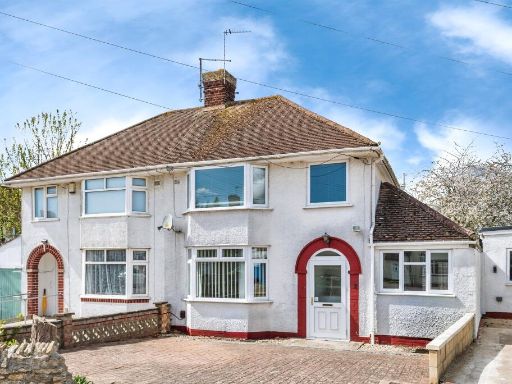 3 bedroom semi-detached house for sale in Coleridge Close, Oxford, OX4 — £425,000 • 3 bed • 1 bath • 989 ft²
3 bedroom semi-detached house for sale in Coleridge Close, Oxford, OX4 — £425,000 • 3 bed • 1 bath • 989 ft²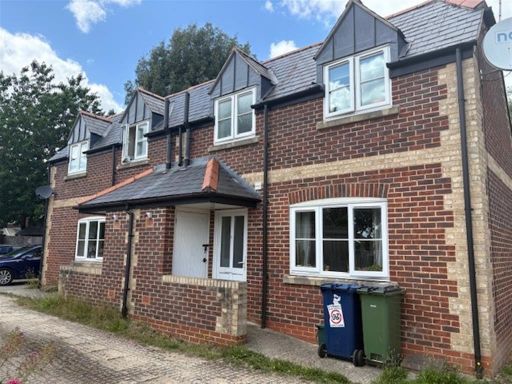 2 bedroom semi-detached house for sale in Milvery Way, Littlemore, Oxford, OX4 — £325,000 • 2 bed • 1 bath • 571 ft²
2 bedroom semi-detached house for sale in Milvery Way, Littlemore, Oxford, OX4 — £325,000 • 2 bed • 1 bath • 571 ft²