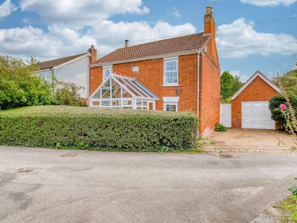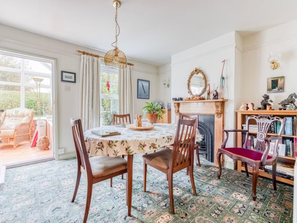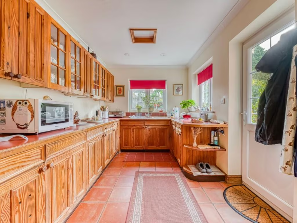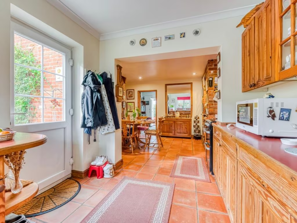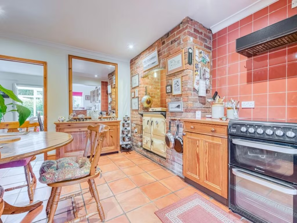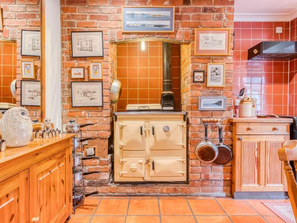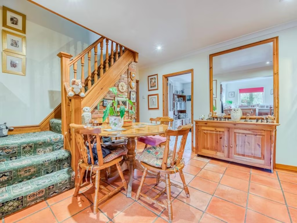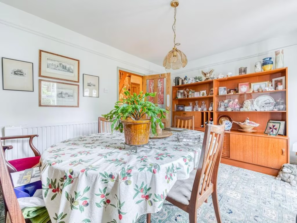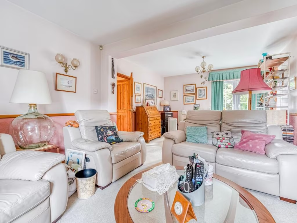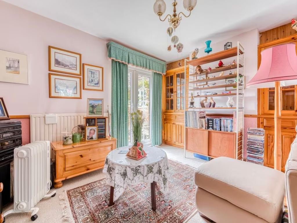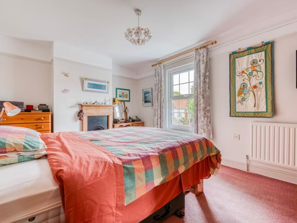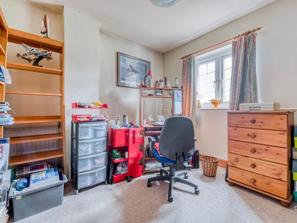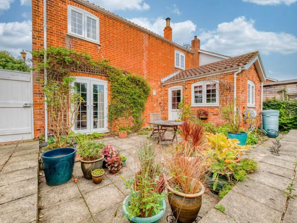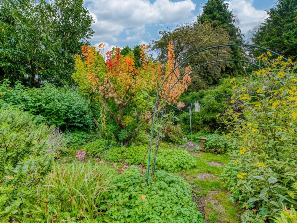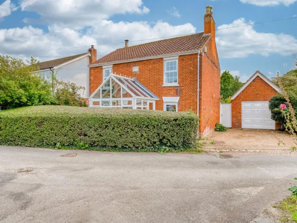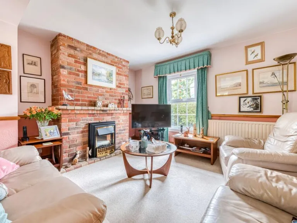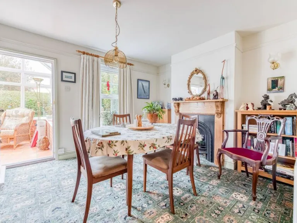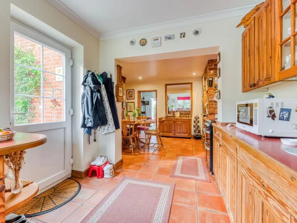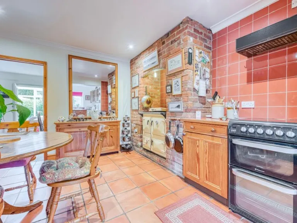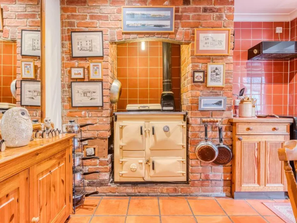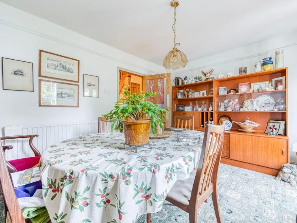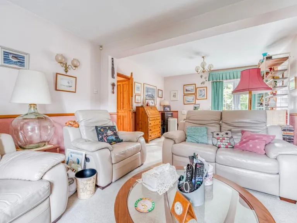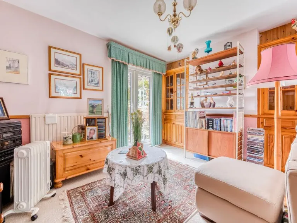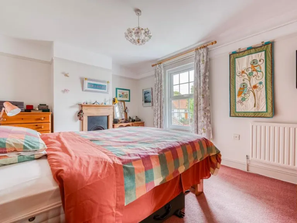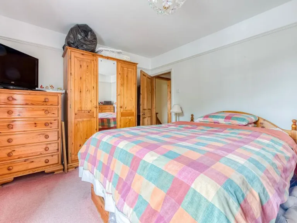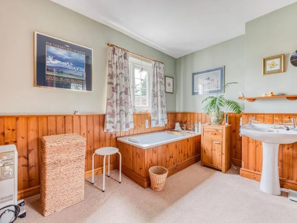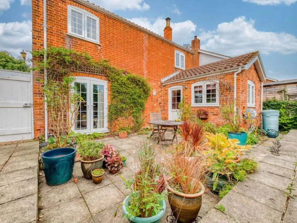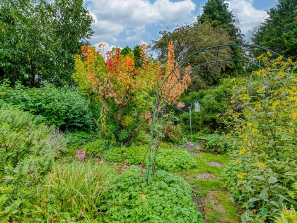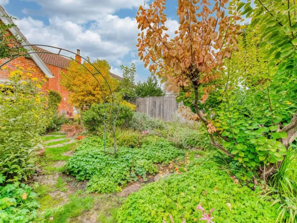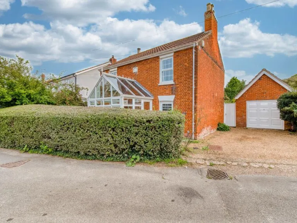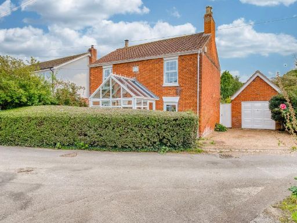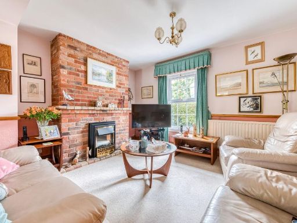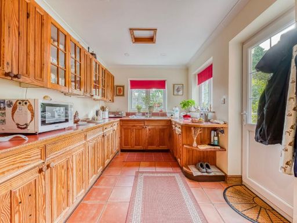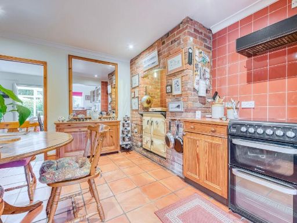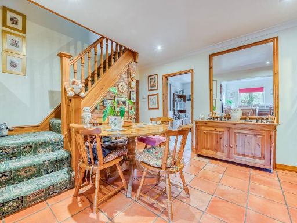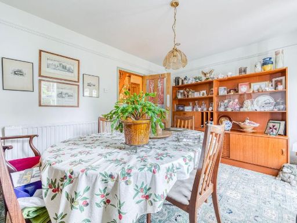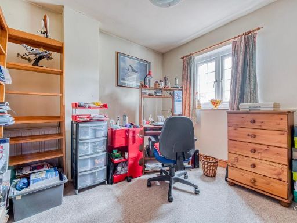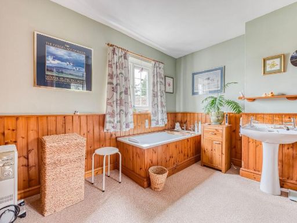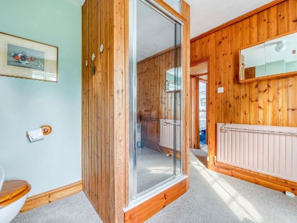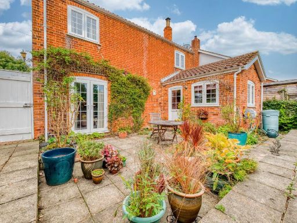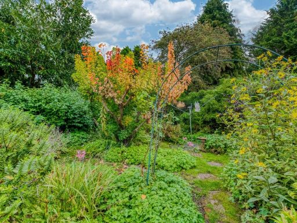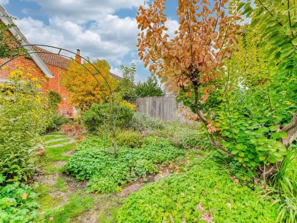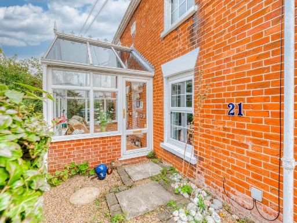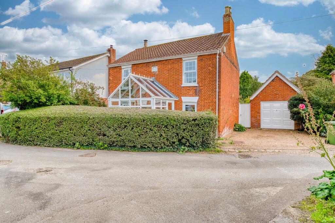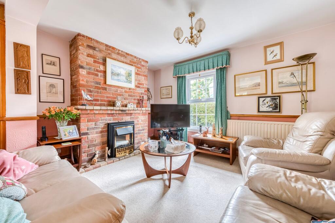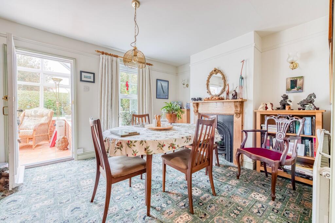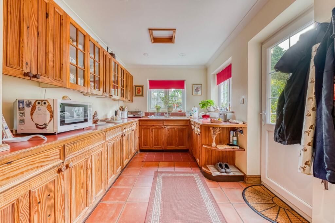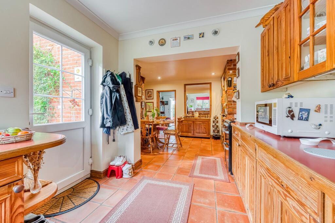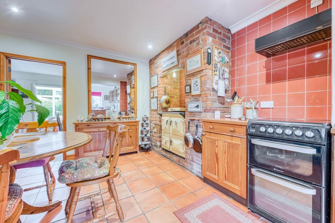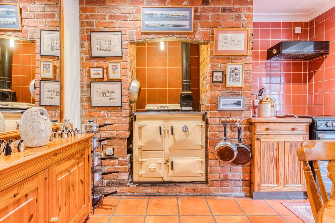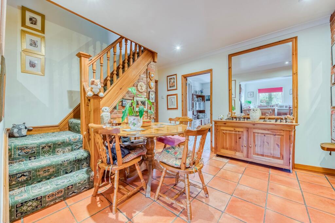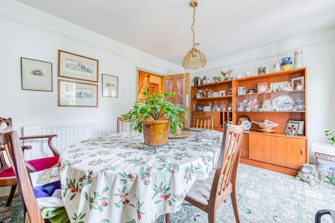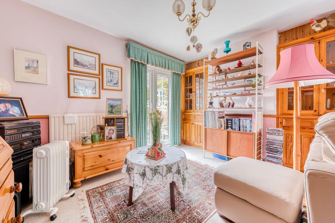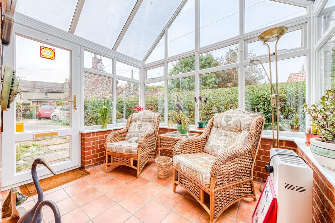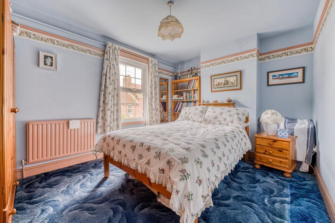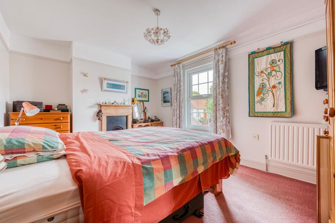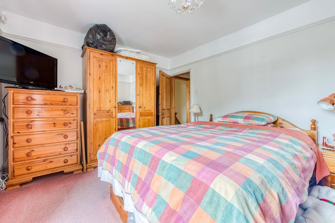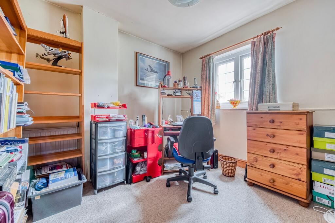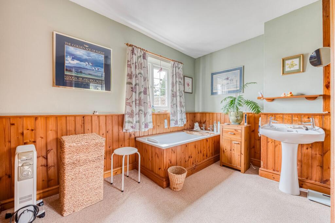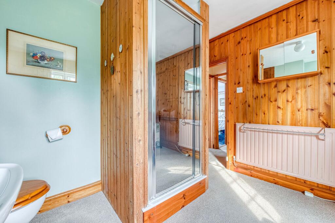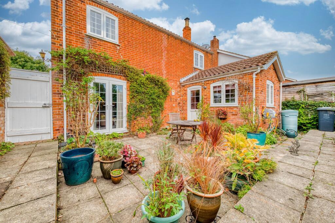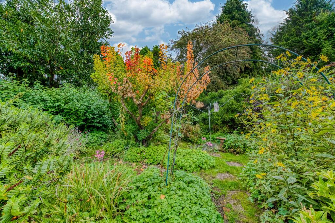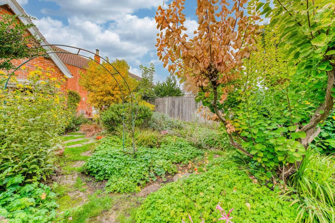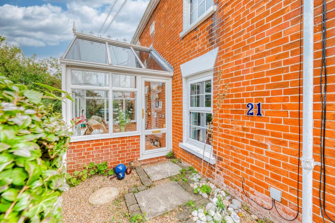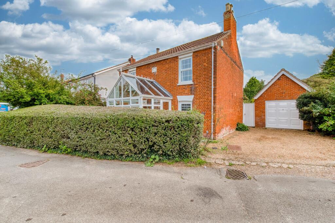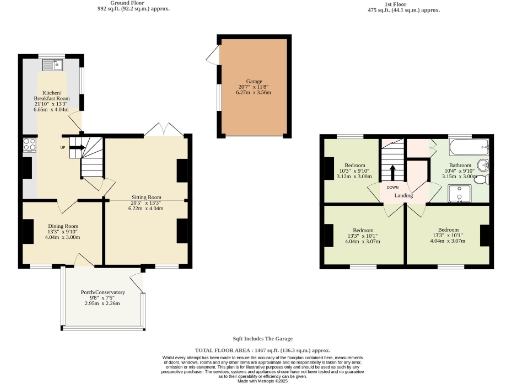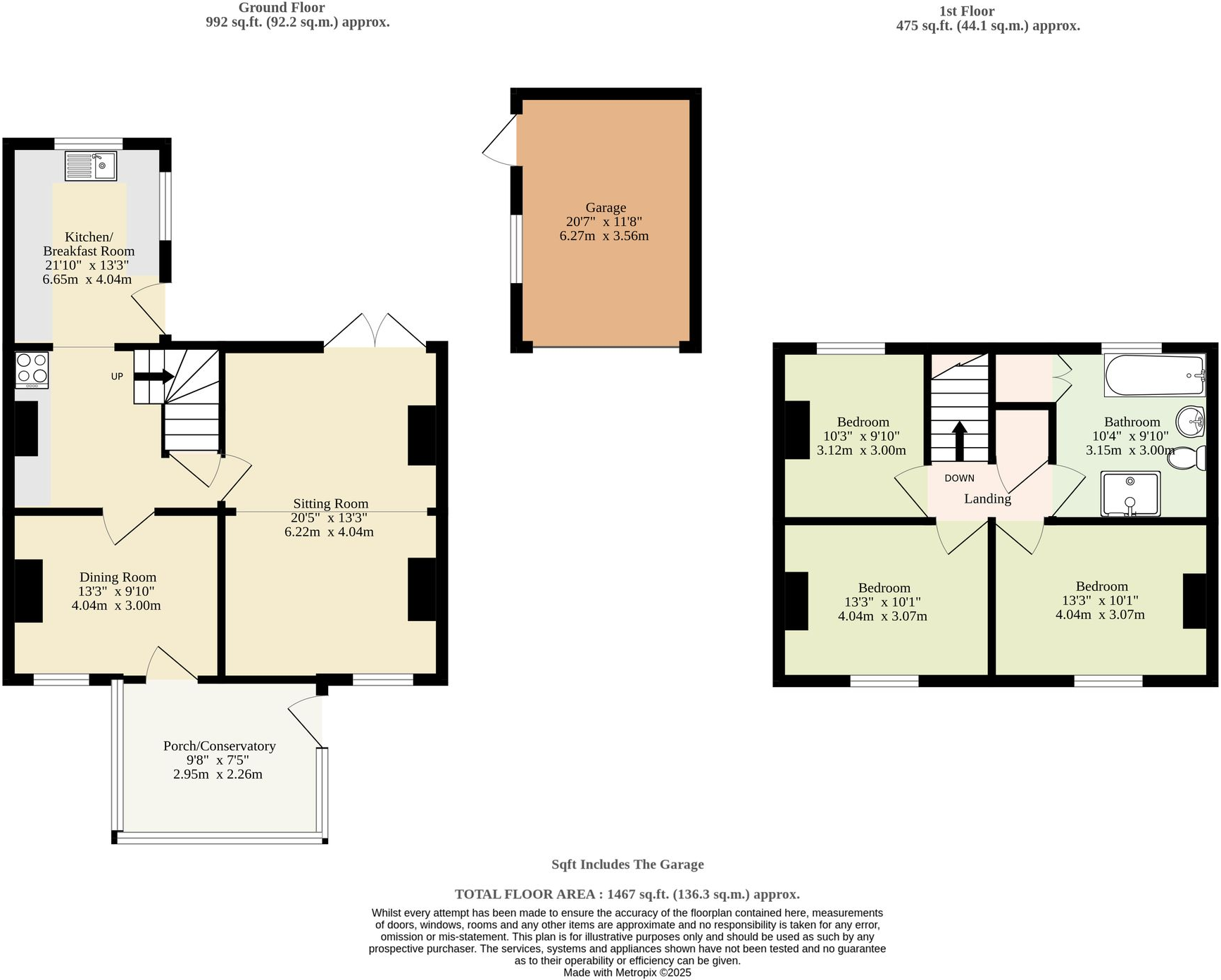Summary - Wapping, Ormesby NR29 3JY
3 bed 1 bath Cottage
Spacious village home with garden, garage, and original Victorian charm.
Three double bedrooms offering comfortable family sleeping space
Character features: exposed brickwork, high ceilings, traditional fireplaces
Large sitting room with brick fireplace and French doors to garden
Kitchen/breakfast with Rayburn oil stove and integrated fridge/freezer
Private mature garden, large patio, shingled driveway and powered garage
EPC rating F; higher energy costs likely without upgrades
Main heating: oil boiler; property likely lacks wall insulation
Single family bathroom only — one bath/shower serving three bedrooms
Set on a quiet street in Ormesby St Margaret, this characterful three-bedroom cottage blends original Victorian features with a generous layout suited to family life. High ceilings, exposed brickwork, traditional fireplaces and tiled floors give the house a warm, historic feel, while a vaulted front porch and French doors bring in natural light and connect living spaces to the garden.
The kitchen/breakfast room is practical and well-equipped, with quality cabinetry, an inset Rayburn oil-fired stove, integrated fridge/freezer and plumbing for a dishwasher. The sitting room and separate dining room provide versatile living and entertaining areas, and three double bedrooms upstairs offer comfortable sleeping space for a growing household.
Outside, a private, mature garden with a large patio, shingled driveway and powered detached garage add useful outdoor space and parking. The property sits within a close-knit coastal village with good primary schools, local shops and regular bus links to larger towns — ideal for families seeking a quieter lifestyle without losing connectivity.
Buyers should note a few material issues: the property has an EPC rating of F and is heated by an oil boiler; walls are original solid brick and likely lack cavity insulation. There is a single family bathroom serving three double bedrooms. These aspects present both ongoing running costs and opportunities for improvement and investment in energy efficiency.
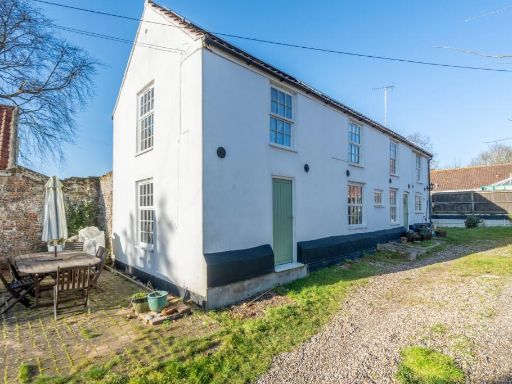 3 bedroom detached house for sale in Yarmouth Road, Ormesby, NR29 — £375,000 • 3 bed • 1 bath • 1225 ft²
3 bedroom detached house for sale in Yarmouth Road, Ormesby, NR29 — £375,000 • 3 bed • 1 bath • 1225 ft²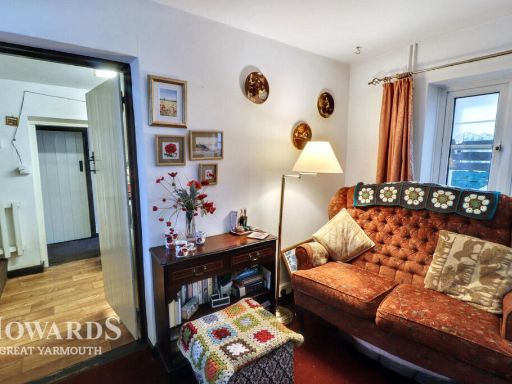 3 bedroom cottage for sale in Crossways, Ormesby, NR29 — £300,000 • 3 bed • 2 bath • 915 ft²
3 bedroom cottage for sale in Crossways, Ormesby, NR29 — £300,000 • 3 bed • 2 bath • 915 ft²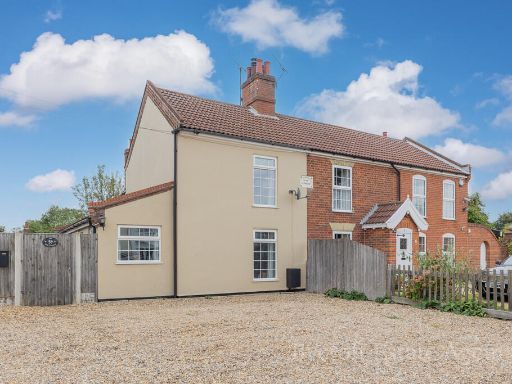 3 bedroom semi-detached house for sale in Main Road, Ormesby, Great Yarmouth, NR29 — £270,000 • 3 bed • 1 bath • 1400 ft²
3 bedroom semi-detached house for sale in Main Road, Ormesby, Great Yarmouth, NR29 — £270,000 • 3 bed • 1 bath • 1400 ft²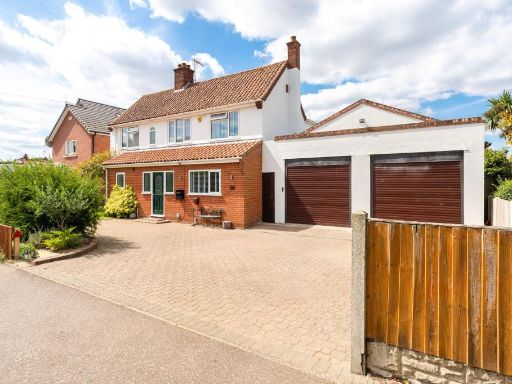 4 bedroom detached house for sale in North Road, Ormesby, NR29 — £495,000 • 4 bed • 2 bath • 2281 ft²
4 bedroom detached house for sale in North Road, Ormesby, NR29 — £495,000 • 4 bed • 2 bath • 2281 ft²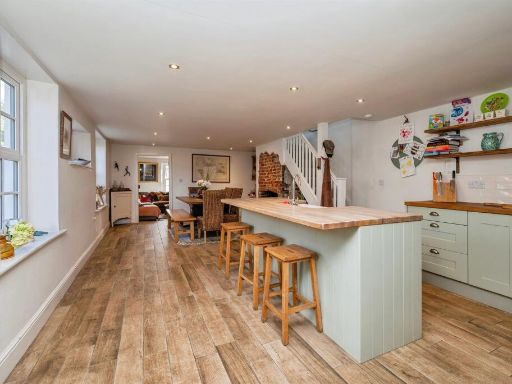 3 bedroom detached house for sale in Yarmouth Road, Ormesby, Great Yarmouth, NR29 — £375,000 • 3 bed • 1 bath • 1260 ft²
3 bedroom detached house for sale in Yarmouth Road, Ormesby, Great Yarmouth, NR29 — £375,000 • 3 bed • 1 bath • 1260 ft²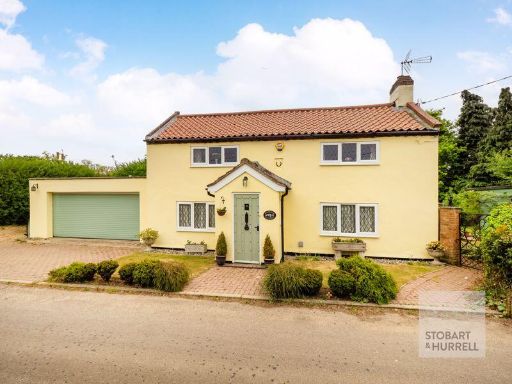 3 bedroom detached house for sale in Wisteria Cottage, Threehammer Common, Neatishead, Norfolk, NR12 — £425,000 • 3 bed • 1 bath • 1176 ft²
3 bedroom detached house for sale in Wisteria Cottage, Threehammer Common, Neatishead, Norfolk, NR12 — £425,000 • 3 bed • 1 bath • 1176 ft²